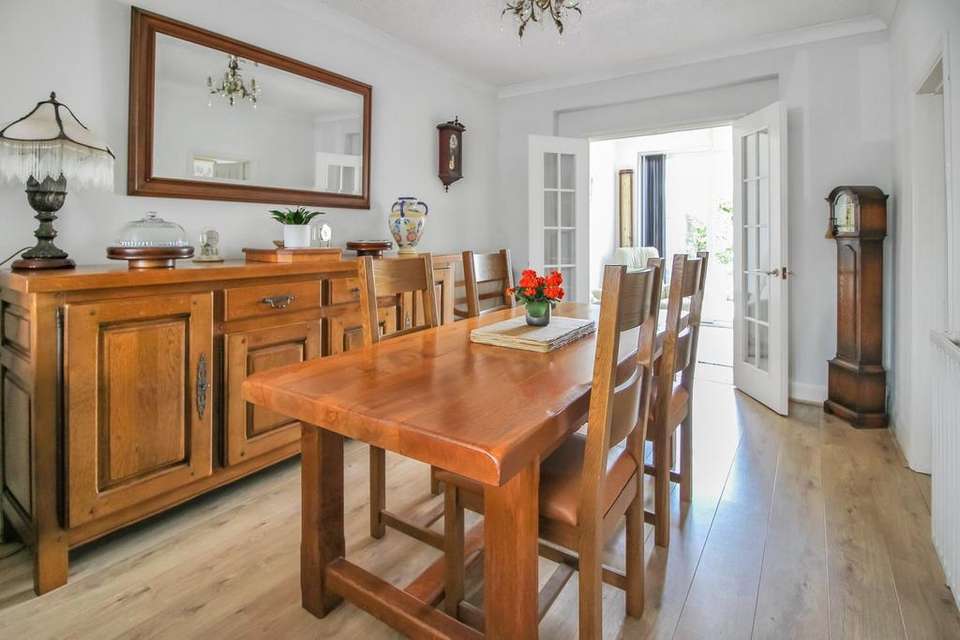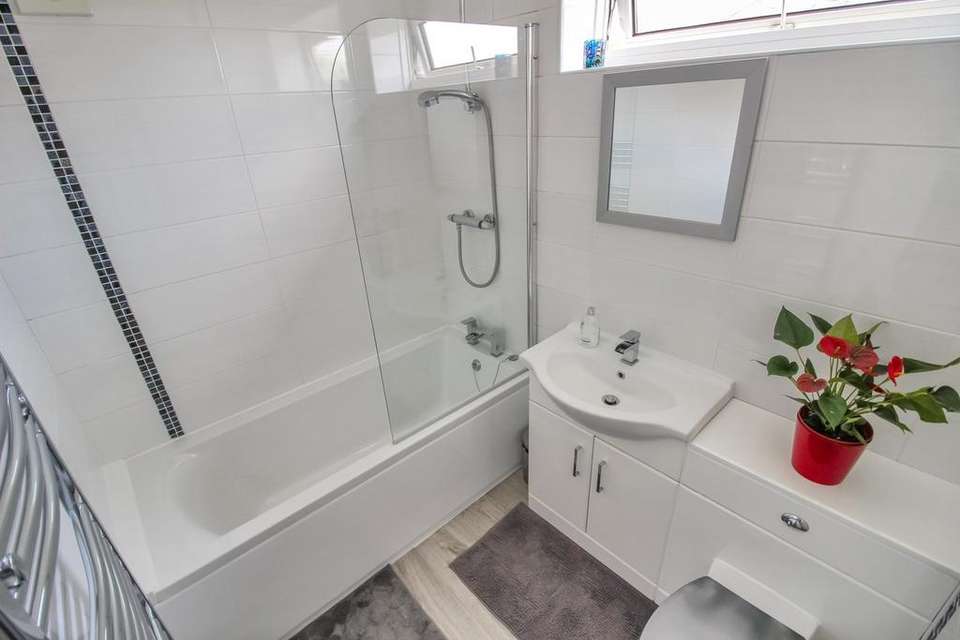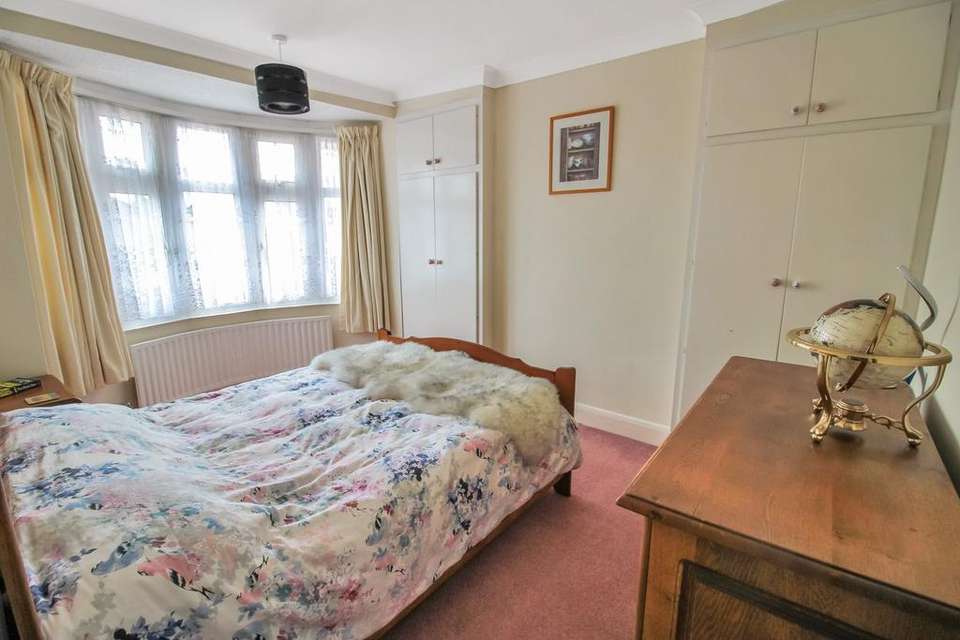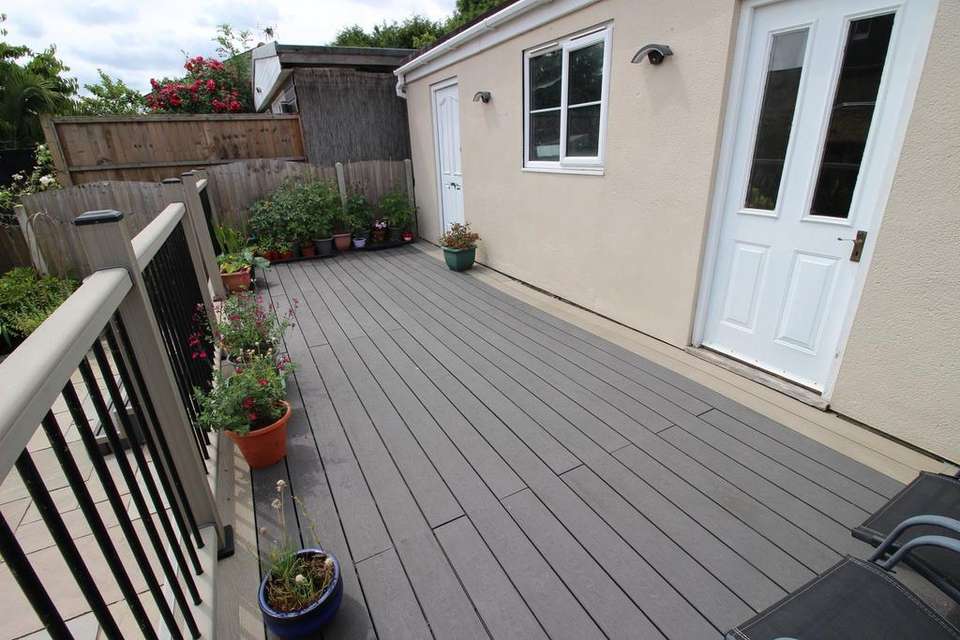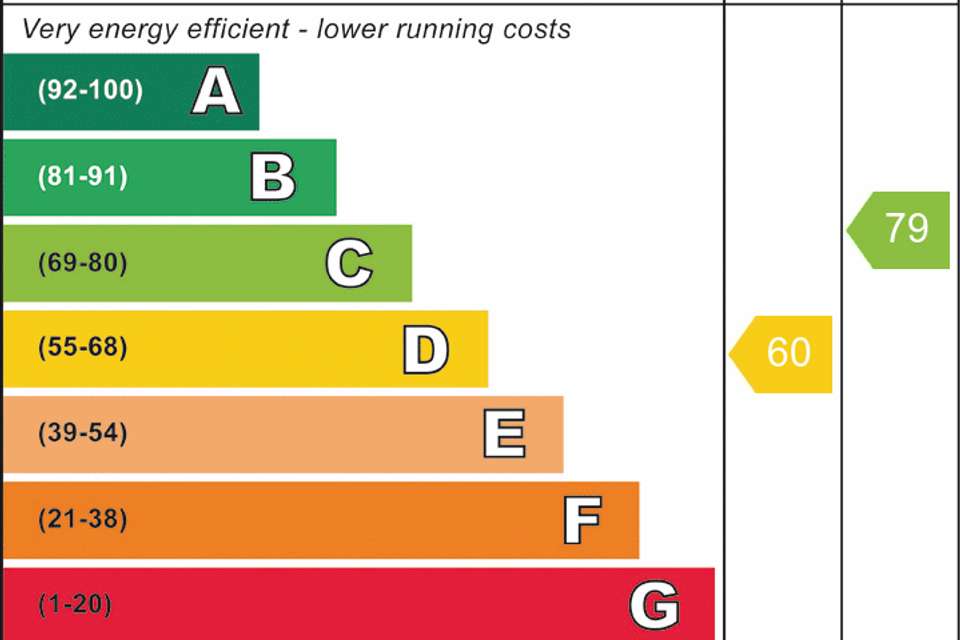4 bedroom semi-detached house for sale
Gillingham, ME8semi-detached house
bedrooms
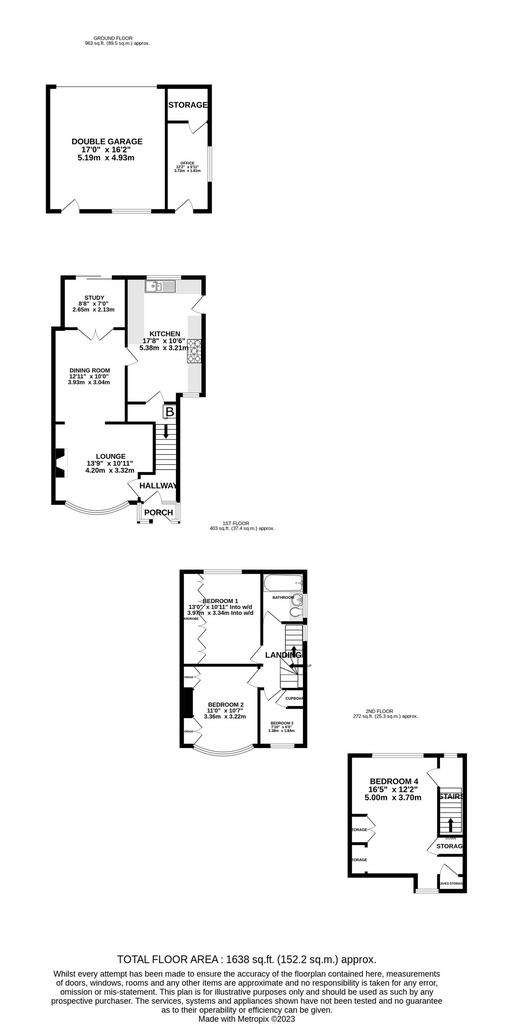
Property photos
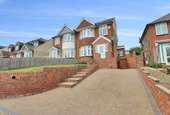
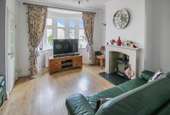
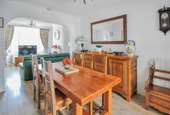
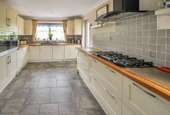
+9
Property description
Welcoming this charming 1930’s four bedroom semi- detached family home, set over three floors this property has plenty of space for the growing family. Externally this property has a lot to offer. The property has a front garden giving curb appeal, while also benefiting from a driveway to the front for one car, with side access to the rear. This stunning garden has been lovingly maintained by the current owner, with a patio seating area leading down the path to the rear of the garden. The lawn area is surrounded with beautifully established plants and shrub surround with sleeper borders, and further benefits from a composite decked area allowing rear access to the double garage with power and also has vehicle access from a private road, and a storage room which could make a home office, perfect for those working from home. Internally you have an entrance porch, the through lounge, with a characterful bay window,feature fireplace and log burner, into the dining room which has double doors leading into the garden room which could also be utilised as a study, and has doors opening out to the blissful garden. Leading off the dining room you have a well designed shaker style kitchen, with two full sized ovens, five ring gas hob, composite sink and an array of fitted units, including integrated dishwasher, washing machine, plentiful work surfaces, and a larder cupboard. To the first floor you have a modern fitted family bathroom, two double bedrooms both with fitted wardrobes and a single bedroom with storage cupboard. On the second floor you have a further double bedroom with views overlooking the garden, and handy storage cupboards and wardrobes. Don’t miss out on your viewing of this spacious family home, call the Greyfox sales and letting team in Rainham to secure your viewing on[use Contact Agent Button].
Ground Floor
Lounge
13' 9" x 10' 11" (4.19m x 3.33m)
Dining Room
12' 11" x 10' 0" (3.94m x 3.05m)
Study
8' 8" x 7' 0" (2.64m x 2.13m)
Kitchen
17' 8" x 10' 6" (5.38m x 3.20m)
Double Garage
17' 0" x 16' 2" (5.18m x 4.93m)
Office
12' 2" x 5' 11" (3.71m x 1.80m)
First Floor
Bedroom 1
13' 0" x 10' 11" (3.96m x 3.33m)
Bedroom 2
11' 0" x 10' 7" (3.35m x 3.23m)
Bedroom 3
7' 10" x 6' 0" (2.39m x 1.83m)
Second Floor
Bedroom 4
16' 5" x 12' 2" (5.00m x 3.71m)
Ground Floor
Lounge
13' 9" x 10' 11" (4.19m x 3.33m)
Dining Room
12' 11" x 10' 0" (3.94m x 3.05m)
Study
8' 8" x 7' 0" (2.64m x 2.13m)
Kitchen
17' 8" x 10' 6" (5.38m x 3.20m)
Double Garage
17' 0" x 16' 2" (5.18m x 4.93m)
Office
12' 2" x 5' 11" (3.71m x 1.80m)
First Floor
Bedroom 1
13' 0" x 10' 11" (3.96m x 3.33m)
Bedroom 2
11' 0" x 10' 7" (3.35m x 3.23m)
Bedroom 3
7' 10" x 6' 0" (2.39m x 1.83m)
Second Floor
Bedroom 4
16' 5" x 12' 2" (5.00m x 3.71m)
Council tax
First listed
Over a month agoEnergy Performance Certificate
Gillingham, ME8
Placebuzz mortgage repayment calculator
Monthly repayment
The Est. Mortgage is for a 25 years repayment mortgage based on a 10% deposit and a 5.5% annual interest. It is only intended as a guide. Make sure you obtain accurate figures from your lender before committing to any mortgage. Your home may be repossessed if you do not keep up repayments on a mortgage.
Gillingham, ME8 - Streetview
DISCLAIMER: Property descriptions and related information displayed on this page are marketing materials provided by Greyfox Sales & Lettings - Rainham. Placebuzz does not warrant or accept any responsibility for the accuracy or completeness of the property descriptions or related information provided here and they do not constitute property particulars. Please contact Greyfox Sales & Lettings - Rainham for full details and further information.





