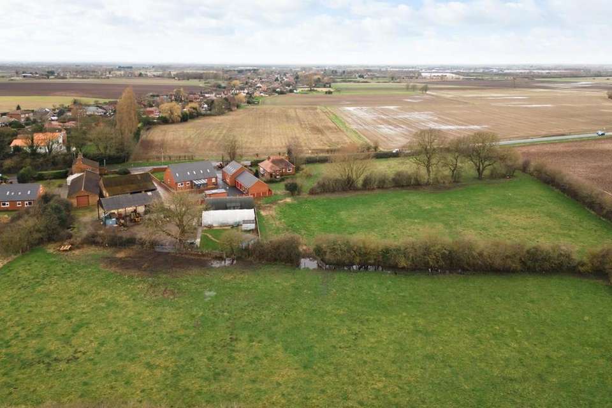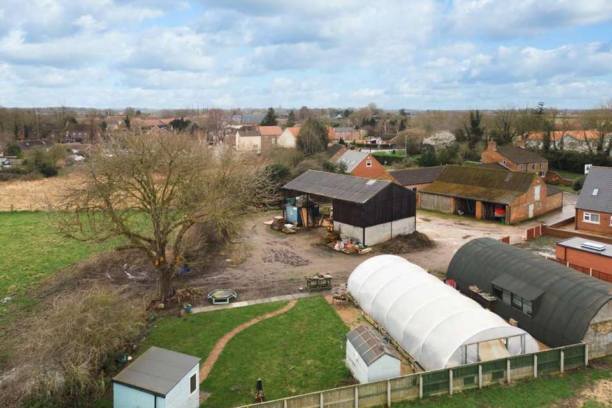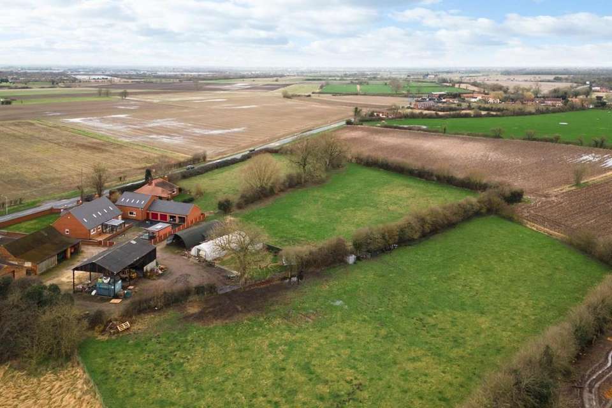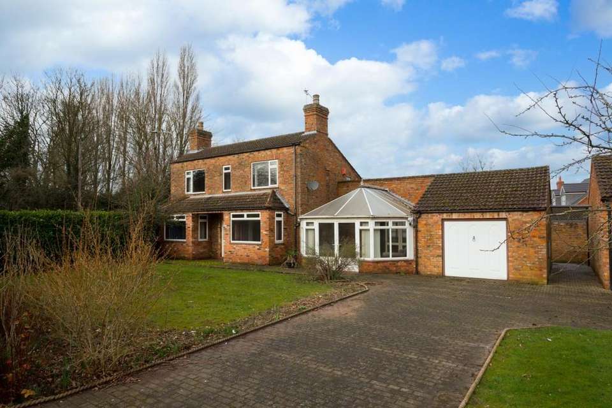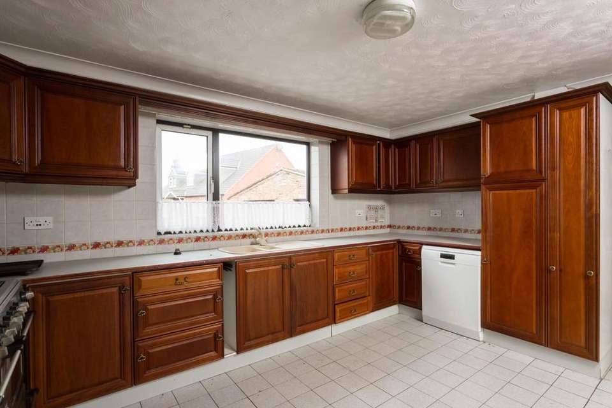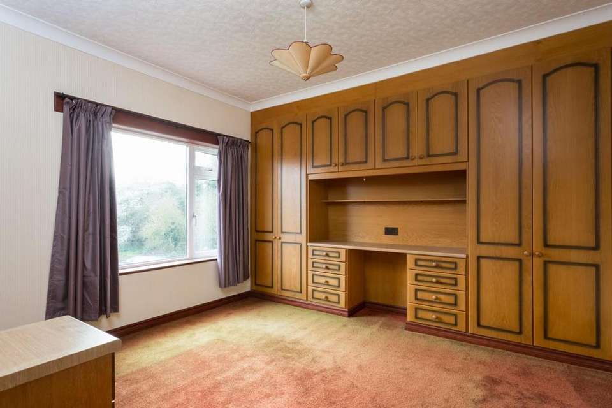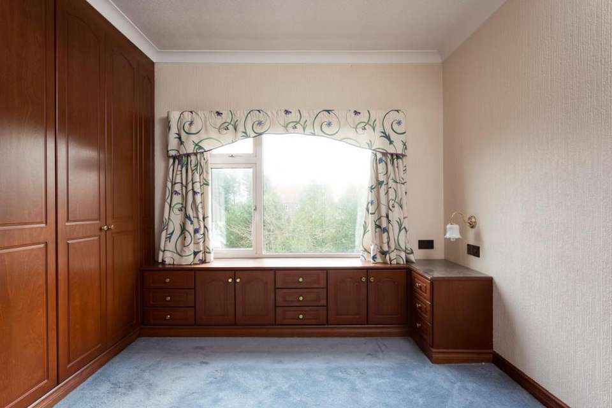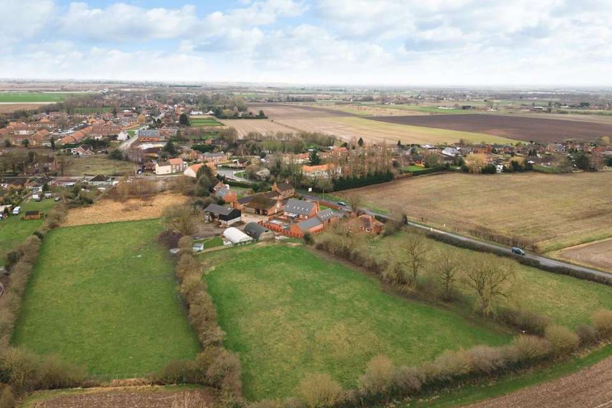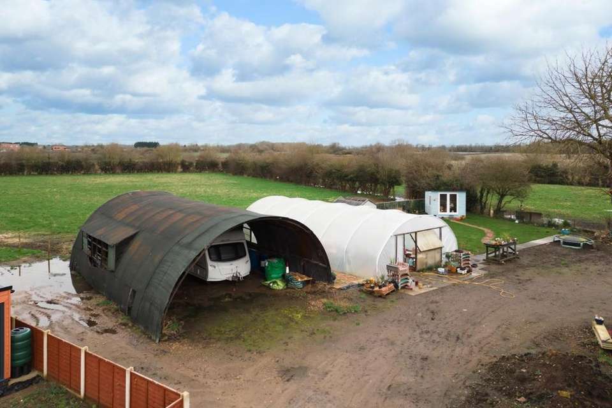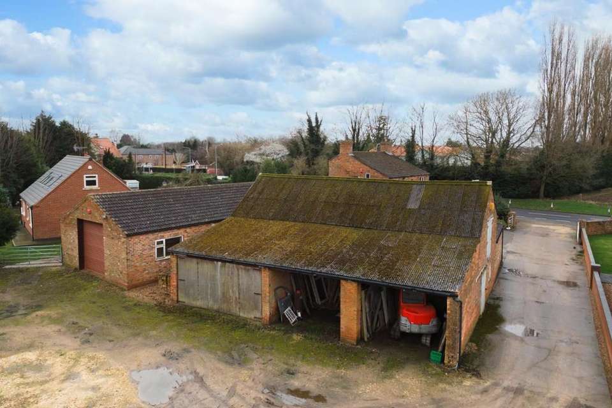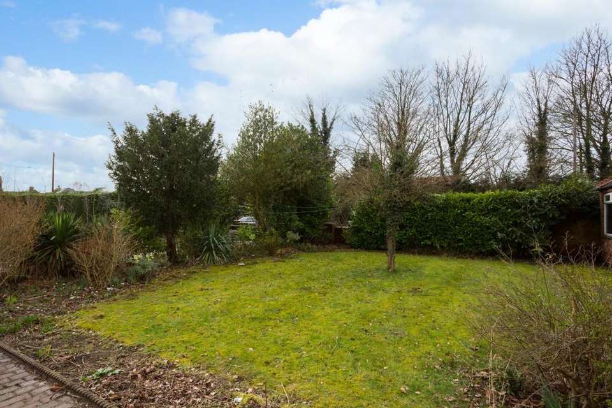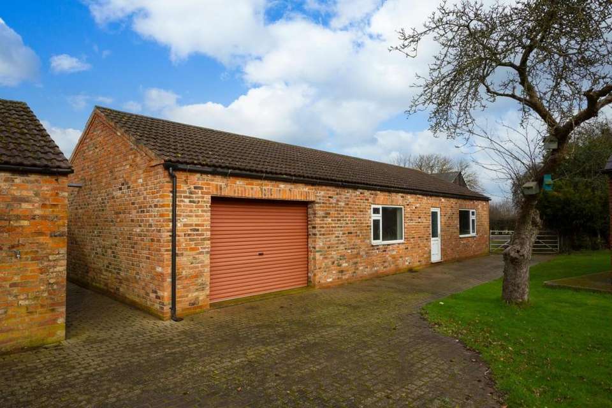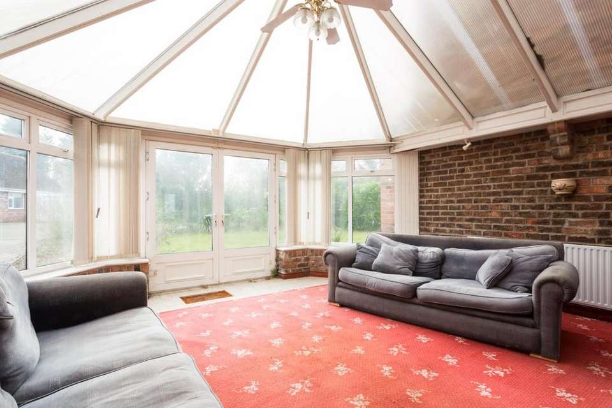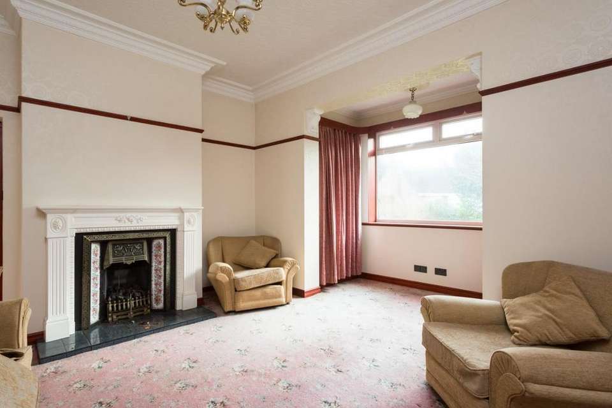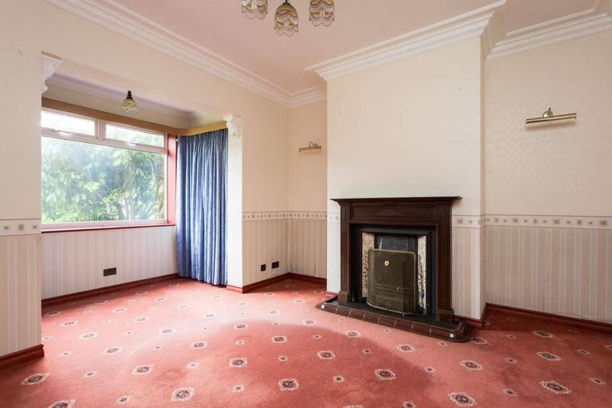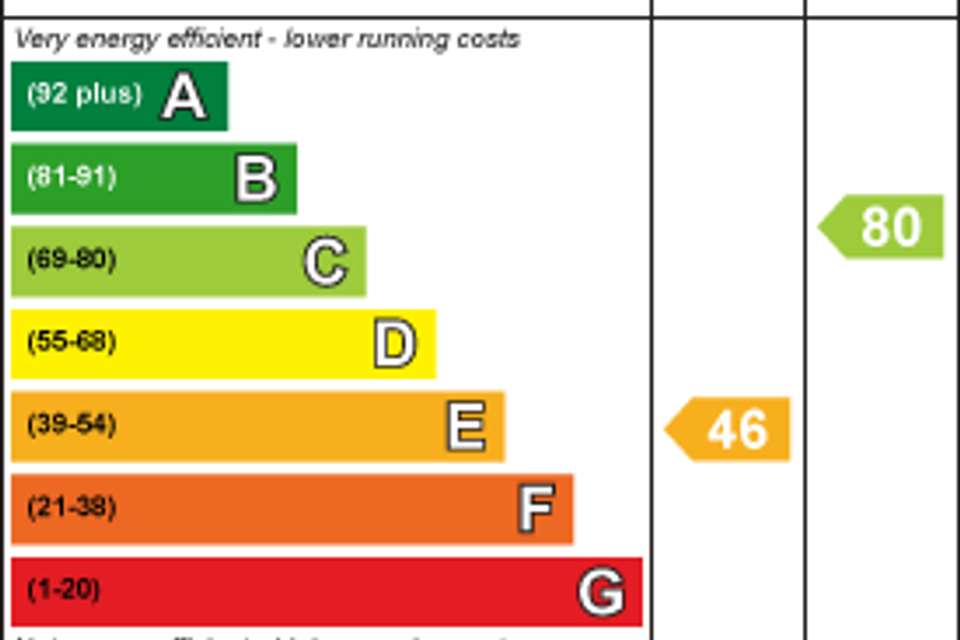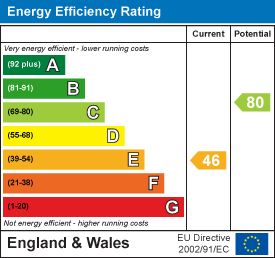Land for sale
Belton, Doncasterstudio Flat
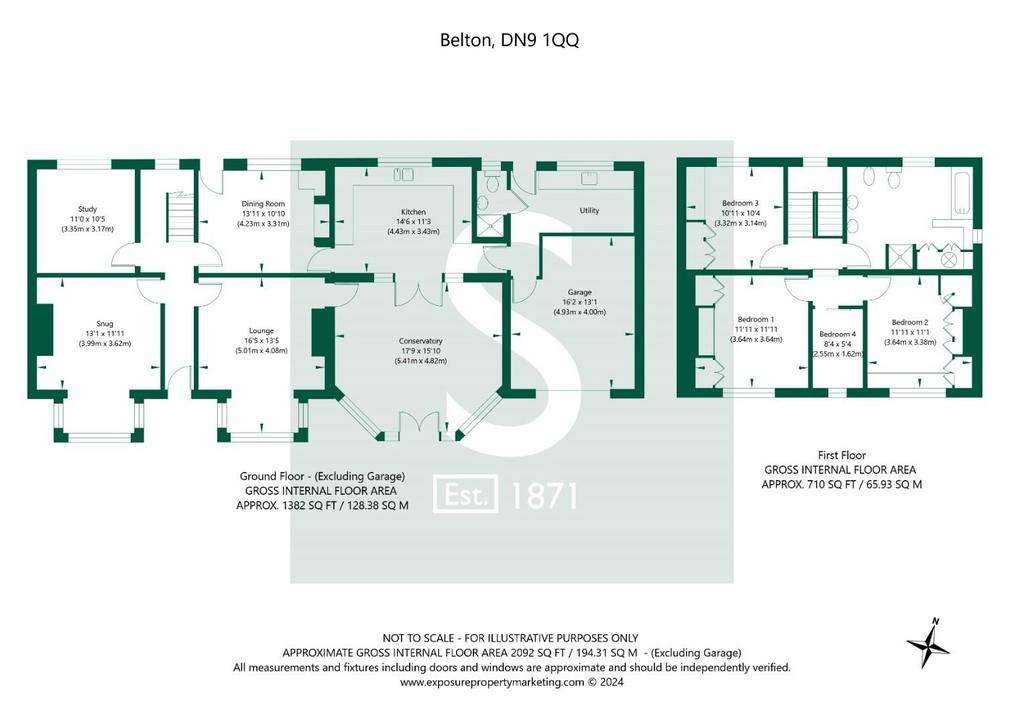
Property photos

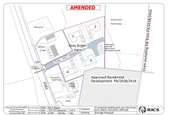
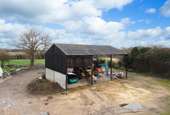
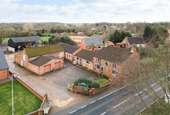
+16
Property description
*(GUIDE PRICE £650,000)*
An exciting residential development opportunity comprising a farmhouse, outline planning consent for 4 detached dwellings and circa 4 acres of paddock land available by separate negotiation.
We are delighted to offer for sale this prime residential development site comprising a period farmhouse and outbuildings with outline planning consent for four separate detached dwellings. Circa 4 acres of paddock land is available by separate negotiations.
Farmhouse:
This period farmhouse is ideally positioned off Woodhouse road with front and rear outdoor space and ideal for DIY enthusiasts, property developers and families. The property does require a comprehensive programme of modernisation and upgrading and that there is no doubt with the extensive living space inside, extending to almost 2,100 square foot, it could make a beautiful family home.
The ground floor of the property is generous, being extended over the years, enjoying two reception rooms, home office, dining room, kitchen and conservatory. Importantly, there is a utility room and access into the attached garage.
The two reception rooms are well proportioned in size, both enjoying a traditional bay fronted window and located at the front of the house and positioned directly across the hall is a separate dining room and home office.
The property's kitchen is located adjacent to the dining room, offering scope and potential to knock the dividing wall to create a more open plan living kitchen area, subject to building regulations. The kitchen currently has a comprehensive range of dated wall and base units including a sink unit and recess for free standing cooking and white good appliances. There is a separate utility room in addition to a downstairs cloakroom with wash hand basin and w/c.
To the first floor are four bedrooms with bedrooms 1, 2 and 3 all benefitting from built in wardrobes. Bedroom four is more of a single bedroom.
Finally the internal accommodation is completed by the house bathroom which has a low flush w/c, dual wash hand basin, inset bath and separate shower. The bathroom also requires modernisation and upgrading.
Planning:
By decision number PA/2021/1612 dated 11 February 2022 outline planning permission has been granted to erect four detached dwellings, garages and associated works with scale, appearance and landscaping. All the planning information can be obtained from our Selby office or via the North Lincs planning portal.
LOCAL PLANNING AUTHORITY
North Lincolnshire Council
Church Square House
30-40 High Street
Scunthorpe
North Lincolnshire
DN15 6NL
Services:
All mains services are understood to be connected along Woodhouse Road. 3 Phase electric supply is in the barn with a 3PH sub main to the detached workshop adjacent to the farmhouse.
Land:
The site is complimented by an additional circa 4 acres of paddock land which can be identified by the red lined boundaries within these particulars. There are two vehicular access entry's, to the front of the site which will be used for the development to the rear and to the rear of the existing farmhouse. Please note the land is available to purchase by separate negotiations and not included within the price as advertised.
Tenure:
The Property is freehold with vacant possession on completion.
Viewings:
Strictly via appointment through the selling agents.
Please contact Stephensons Estate Agents on[use Contact Agent Button] or tom [use Contact Agent Button]
Offers:
Offers are invited for the Freehold Interest in the property subject to contract only.
Agents note:
Although these particulars are thought to be materially correct their accuracy cannot be guaranteed and they do not form part of any contract.
An exciting residential development opportunity comprising a farmhouse, outline planning consent for 4 detached dwellings and circa 4 acres of paddock land available by separate negotiation.
We are delighted to offer for sale this prime residential development site comprising a period farmhouse and outbuildings with outline planning consent for four separate detached dwellings. Circa 4 acres of paddock land is available by separate negotiations.
Farmhouse:
This period farmhouse is ideally positioned off Woodhouse road with front and rear outdoor space and ideal for DIY enthusiasts, property developers and families. The property does require a comprehensive programme of modernisation and upgrading and that there is no doubt with the extensive living space inside, extending to almost 2,100 square foot, it could make a beautiful family home.
The ground floor of the property is generous, being extended over the years, enjoying two reception rooms, home office, dining room, kitchen and conservatory. Importantly, there is a utility room and access into the attached garage.
The two reception rooms are well proportioned in size, both enjoying a traditional bay fronted window and located at the front of the house and positioned directly across the hall is a separate dining room and home office.
The property's kitchen is located adjacent to the dining room, offering scope and potential to knock the dividing wall to create a more open plan living kitchen area, subject to building regulations. The kitchen currently has a comprehensive range of dated wall and base units including a sink unit and recess for free standing cooking and white good appliances. There is a separate utility room in addition to a downstairs cloakroom with wash hand basin and w/c.
To the first floor are four bedrooms with bedrooms 1, 2 and 3 all benefitting from built in wardrobes. Bedroom four is more of a single bedroom.
Finally the internal accommodation is completed by the house bathroom which has a low flush w/c, dual wash hand basin, inset bath and separate shower. The bathroom also requires modernisation and upgrading.
Planning:
By decision number PA/2021/1612 dated 11 February 2022 outline planning permission has been granted to erect four detached dwellings, garages and associated works with scale, appearance and landscaping. All the planning information can be obtained from our Selby office or via the North Lincs planning portal.
LOCAL PLANNING AUTHORITY
North Lincolnshire Council
Church Square House
30-40 High Street
Scunthorpe
North Lincolnshire
DN15 6NL
Services:
All mains services are understood to be connected along Woodhouse Road. 3 Phase electric supply is in the barn with a 3PH sub main to the detached workshop adjacent to the farmhouse.
Land:
The site is complimented by an additional circa 4 acres of paddock land which can be identified by the red lined boundaries within these particulars. There are two vehicular access entry's, to the front of the site which will be used for the development to the rear and to the rear of the existing farmhouse. Please note the land is available to purchase by separate negotiations and not included within the price as advertised.
Tenure:
The Property is freehold with vacant possession on completion.
Viewings:
Strictly via appointment through the selling agents.
Please contact Stephensons Estate Agents on[use Contact Agent Button] or tom [use Contact Agent Button]
Offers:
Offers are invited for the Freehold Interest in the property subject to contract only.
Agents note:
Although these particulars are thought to be materially correct their accuracy cannot be guaranteed and they do not form part of any contract.
Interested in this property?
Council tax
First listed
Over a month agoEnergy Performance Certificate
Belton, Doncaster
Marketed by
Stephensons - Selby 43 Gowthorpe Selby YO8 4HEPlacebuzz mortgage repayment calculator
Monthly repayment
The Est. Mortgage is for a 25 years repayment mortgage based on a 10% deposit and a 5.5% annual interest. It is only intended as a guide. Make sure you obtain accurate figures from your lender before committing to any mortgage. Your home may be repossessed if you do not keep up repayments on a mortgage.
Belton, Doncaster - Streetview
DISCLAIMER: Property descriptions and related information displayed on this page are marketing materials provided by Stephensons - Selby. Placebuzz does not warrant or accept any responsibility for the accuracy or completeness of the property descriptions or related information provided here and they do not constitute property particulars. Please contact Stephensons - Selby for full details and further information.





