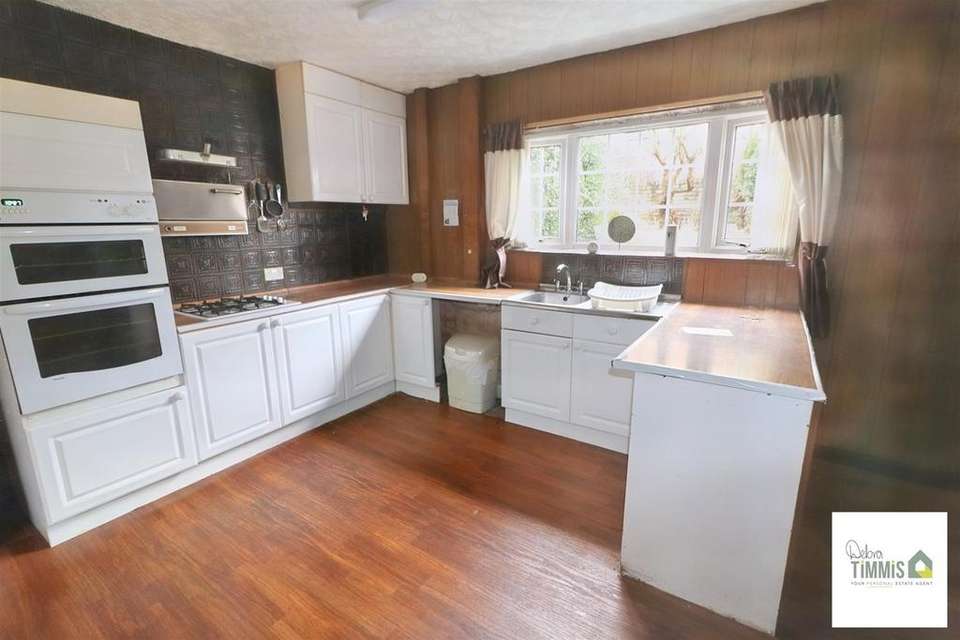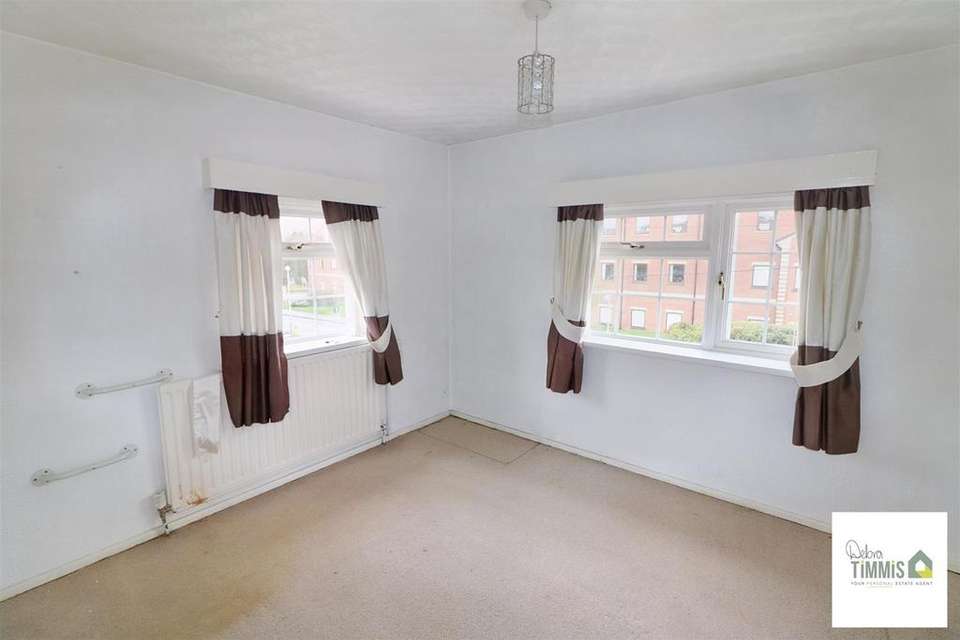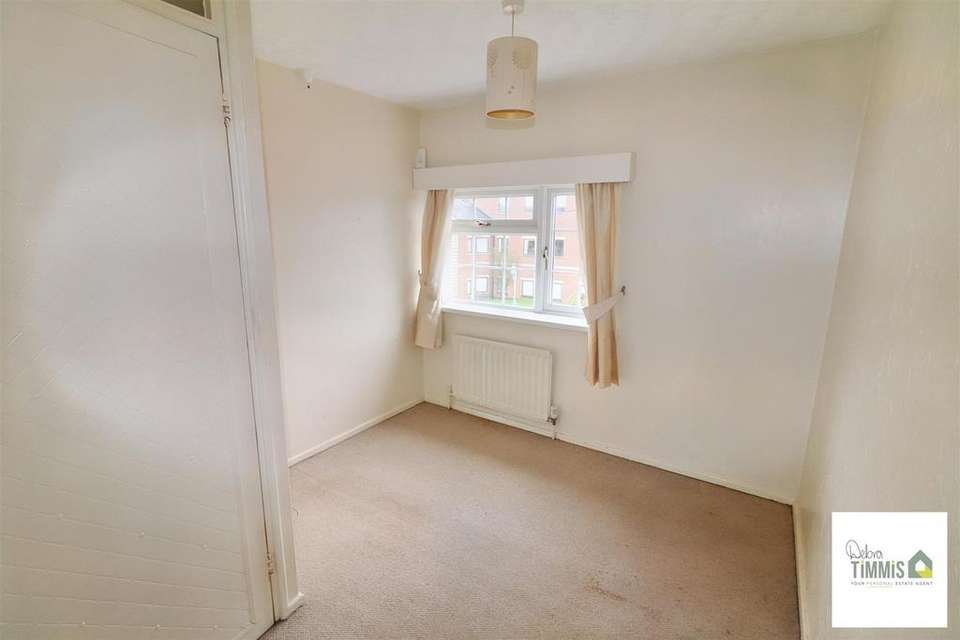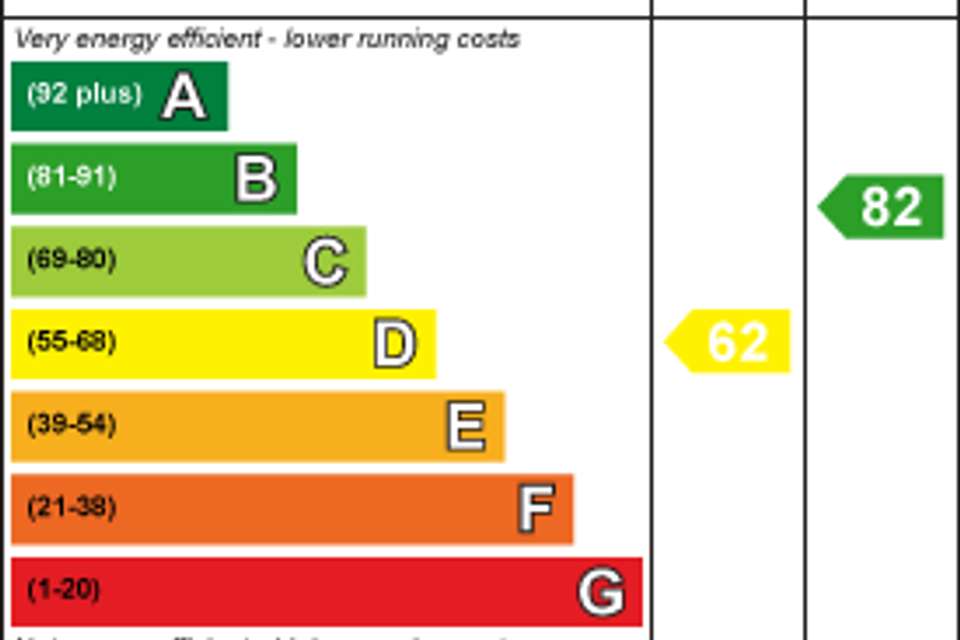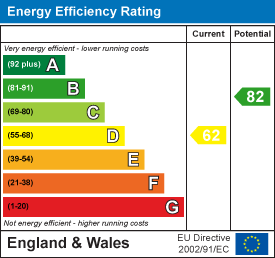3 bedroom semi-detached house for sale
Stoke-On-Trent, ST1 2LDsemi-detached house
bedrooms
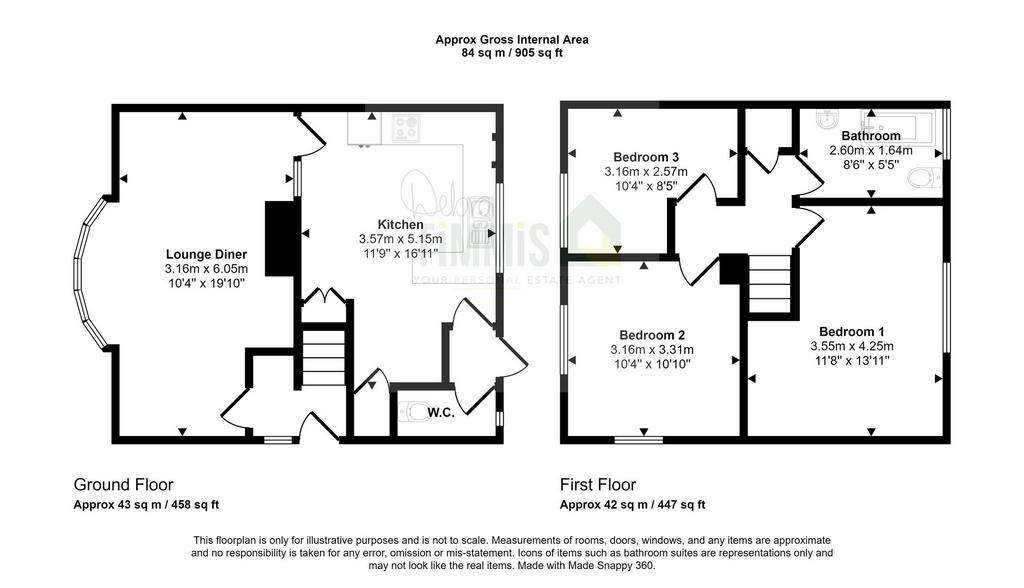
Property photos



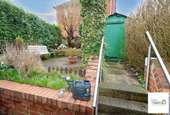
+5
Property description
If you're looking for a place to call your own
Somewhere to put your own stamp on and make your home
Then stop looking, search no more
Here is a property you will adore
A semi detached house offering three bedrooms.
All this is available with NO UPWARD CHAIN
Call us now to view, there's nothing to lose and perhaps a lot to gain!
Come and take a look at this much loved family home, perfectly located on the outskirts of Hanley Town Centre, close to local schools, shops and amenities. This pleasant semi detached house offers accommodation comprises, entrance, lounge, kitchen, inner hall and downstairs W.C. On the first floor there are three bedrooms and bathroom. UPVC Double glazing. Gas central heating. Front, side and rear garden. No upward chain. Internal inspection highly recommended.
There is Red Ash- See agents notes.
Entrance Hall - UPVC double glazed door. UPVC double glazed leaded window. Carpet. Storage cupboard. Access to stairs.
Lounge - 6.00m x 3.84m into alcove and bay (19'8" x 12'7" i - Two double radiators. One single radiator. UPVC double glazed bay window. Carpet. Coving. Feature fireplace with electric fire.
Kitchen - 5.04m x 3.54m (16'6" x 11'7") - UPVC double glazed window. Four ring gas hob. Built in oven. Stainless steel sink unit with mixer tap and drainer. Good range of wall and base units with worktops. Plumbing for washing machine. Double radiator. Useful storage cupboard. Cupboard housing Worcester wall mounted gas central heating boiler.
Inner Hall - UPVC double glazed back door.
Downstairs W.C - 1.79m x 0.83m (5'10" x 2'8") - W.C. Single glazed window.
Stairs And Landing - Carpet. Loft access. Storage cupboard with double radiator.
Bedroom One - 4.29m 3.57m narrowing to 2.63 (14'0" 11'8" narrowi - Double glazed window. Single radiator. Carpet.
Bathroom - 1.66m x 2.63m (5'5" x 8'7") - W.C. Bath with mixer taps and shower over. Pedestal hand wash basin. UPVC double glazed window. Single radiator. Vinyl flooring.
Bedroom Three - 2.60m x 3.14m (8'6" x 10'3") - UPVC Double glazed window. Single radiator. Carpet.
L'Shaped room.
Bedroom Two - 3.35m x 3.14m (10'11" x 10'3") - Two UPVC double glazed window. Single radiator. Carpet.
Outside - Garden to the front and side with enclosed rear garden.
Agents Notes - Please note that a red ash test was carried out on the 30th May 2023, there is red ash in the property, grading of class 3 with a sulphate level of 1560mg, any interested parties who are looking at securing a mortgage would be advised to speak to their mortgage broker/lender.
Somewhere to put your own stamp on and make your home
Then stop looking, search no more
Here is a property you will adore
A semi detached house offering three bedrooms.
All this is available with NO UPWARD CHAIN
Call us now to view, there's nothing to lose and perhaps a lot to gain!
Come and take a look at this much loved family home, perfectly located on the outskirts of Hanley Town Centre, close to local schools, shops and amenities. This pleasant semi detached house offers accommodation comprises, entrance, lounge, kitchen, inner hall and downstairs W.C. On the first floor there are three bedrooms and bathroom. UPVC Double glazing. Gas central heating. Front, side and rear garden. No upward chain. Internal inspection highly recommended.
There is Red Ash- See agents notes.
Entrance Hall - UPVC double glazed door. UPVC double glazed leaded window. Carpet. Storage cupboard. Access to stairs.
Lounge - 6.00m x 3.84m into alcove and bay (19'8" x 12'7" i - Two double radiators. One single radiator. UPVC double glazed bay window. Carpet. Coving. Feature fireplace with electric fire.
Kitchen - 5.04m x 3.54m (16'6" x 11'7") - UPVC double glazed window. Four ring gas hob. Built in oven. Stainless steel sink unit with mixer tap and drainer. Good range of wall and base units with worktops. Plumbing for washing machine. Double radiator. Useful storage cupboard. Cupboard housing Worcester wall mounted gas central heating boiler.
Inner Hall - UPVC double glazed back door.
Downstairs W.C - 1.79m x 0.83m (5'10" x 2'8") - W.C. Single glazed window.
Stairs And Landing - Carpet. Loft access. Storage cupboard with double radiator.
Bedroom One - 4.29m 3.57m narrowing to 2.63 (14'0" 11'8" narrowi - Double glazed window. Single radiator. Carpet.
Bathroom - 1.66m x 2.63m (5'5" x 8'7") - W.C. Bath with mixer taps and shower over. Pedestal hand wash basin. UPVC double glazed window. Single radiator. Vinyl flooring.
Bedroom Three - 2.60m x 3.14m (8'6" x 10'3") - UPVC Double glazed window. Single radiator. Carpet.
L'Shaped room.
Bedroom Two - 3.35m x 3.14m (10'11" x 10'3") - Two UPVC double glazed window. Single radiator. Carpet.
Outside - Garden to the front and side with enclosed rear garden.
Agents Notes - Please note that a red ash test was carried out on the 30th May 2023, there is red ash in the property, grading of class 3 with a sulphate level of 1560mg, any interested parties who are looking at securing a mortgage would be advised to speak to their mortgage broker/lender.
Interested in this property?
Council tax
First listed
Over a month agoEnergy Performance Certificate
Stoke-On-Trent, ST1 2LD
Marketed by
Debra Timmis Estate Agents - Milton 24 Millrise Road, Milton Stoke on Trent, Staffordshire ST2 7BWPlacebuzz mortgage repayment calculator
Monthly repayment
The Est. Mortgage is for a 25 years repayment mortgage based on a 10% deposit and a 5.5% annual interest. It is only intended as a guide. Make sure you obtain accurate figures from your lender before committing to any mortgage. Your home may be repossessed if you do not keep up repayments on a mortgage.
Stoke-On-Trent, ST1 2LD - Streetview
DISCLAIMER: Property descriptions and related information displayed on this page are marketing materials provided by Debra Timmis Estate Agents - Milton. Placebuzz does not warrant or accept any responsibility for the accuracy or completeness of the property descriptions or related information provided here and they do not constitute property particulars. Please contact Debra Timmis Estate Agents - Milton for full details and further information.



