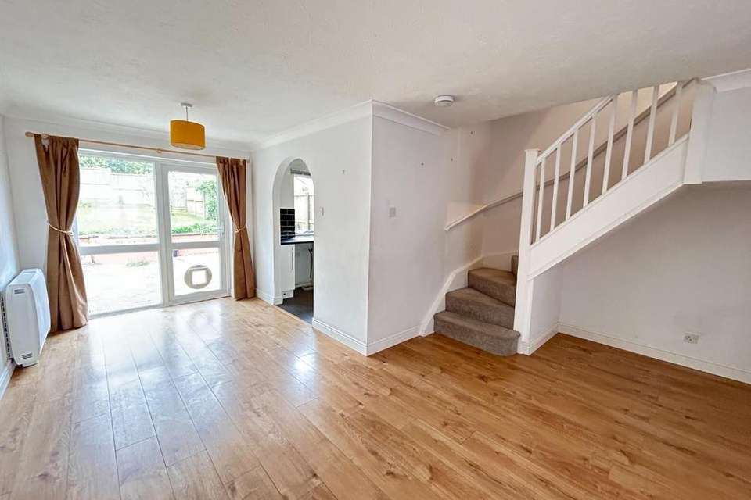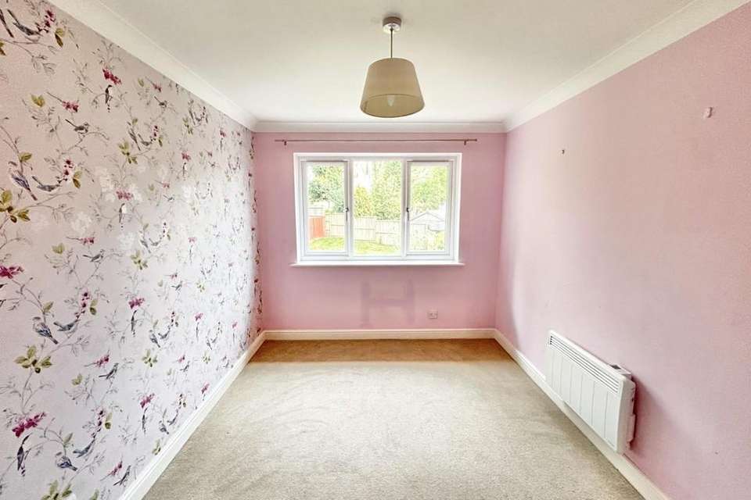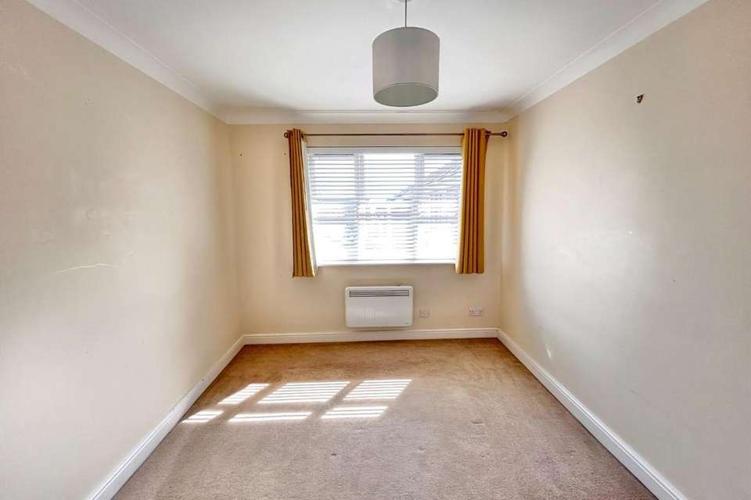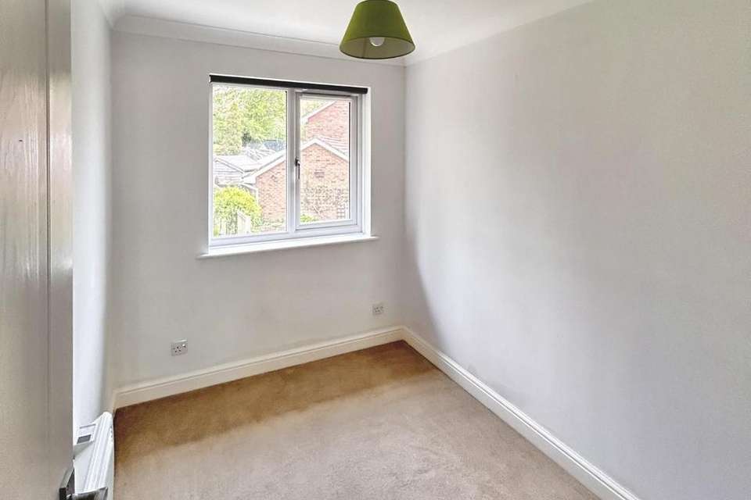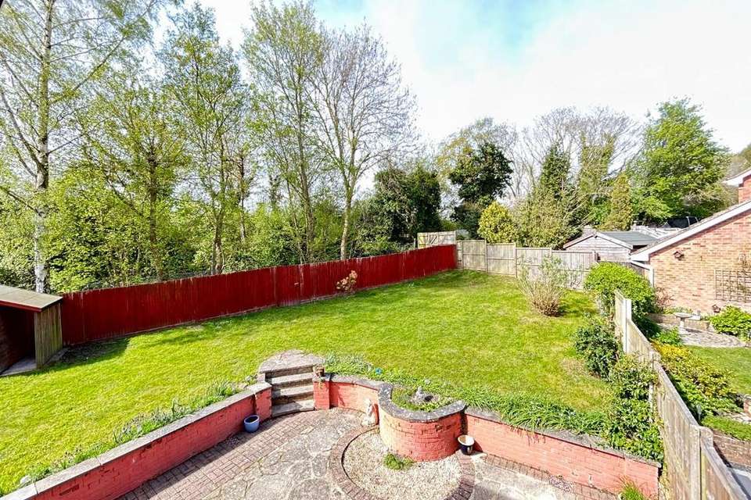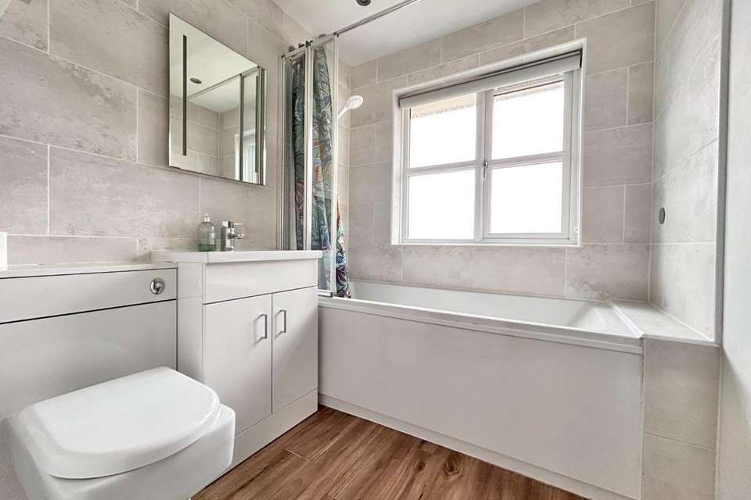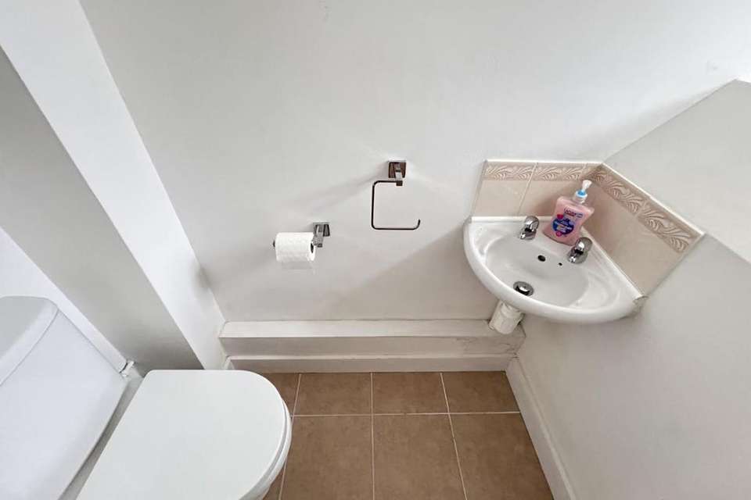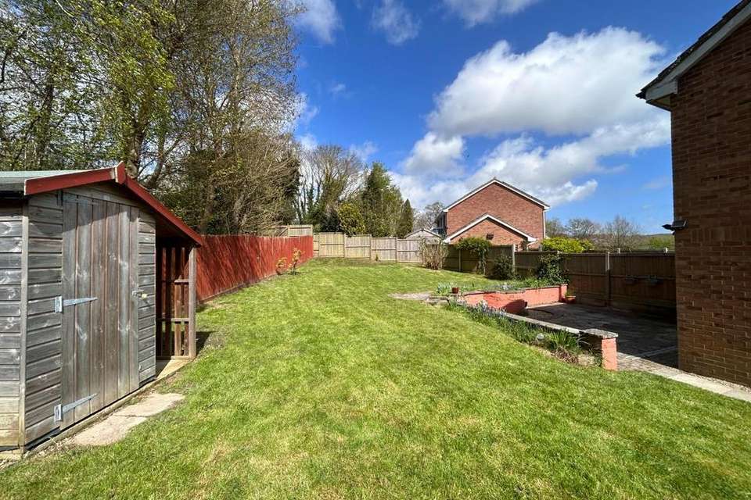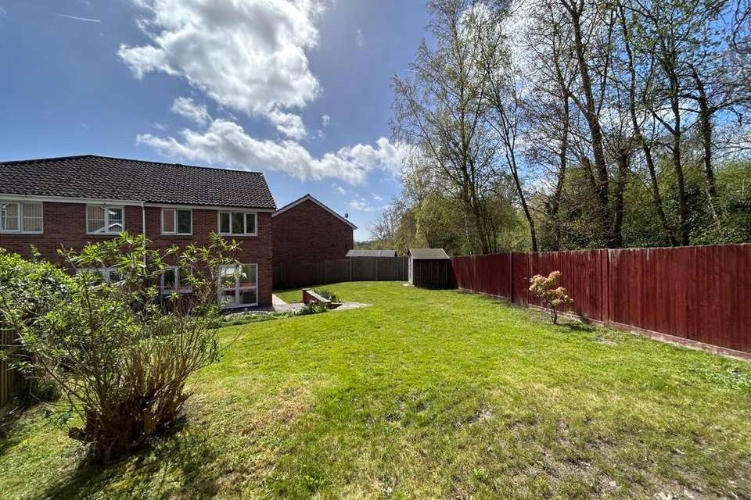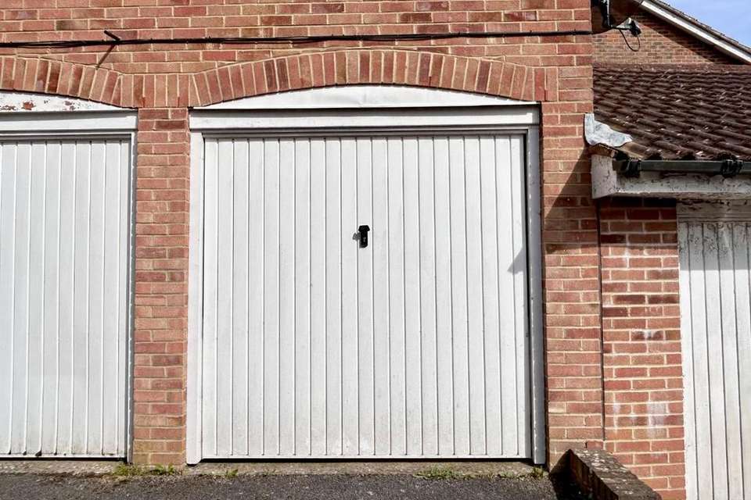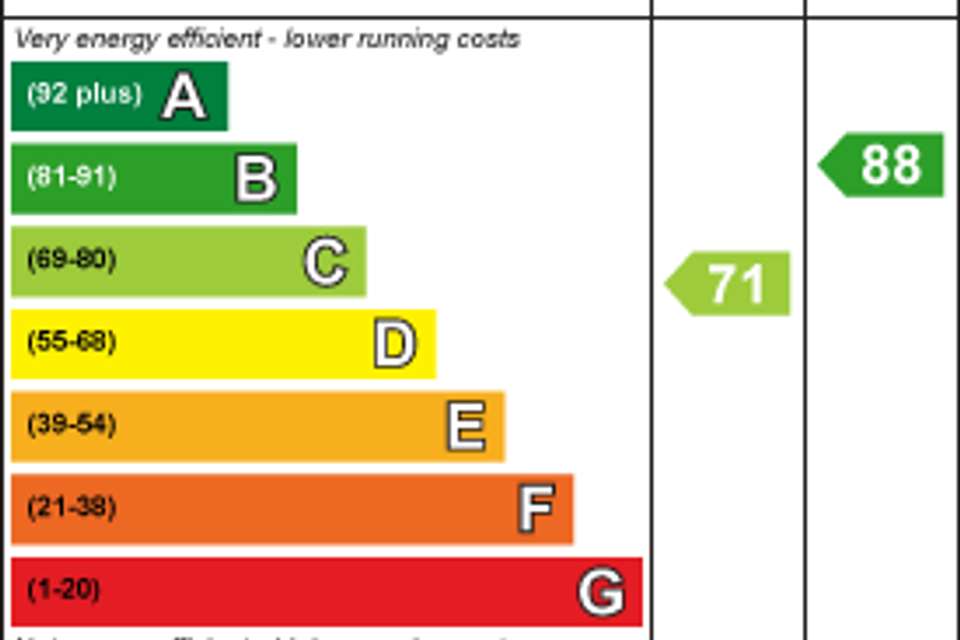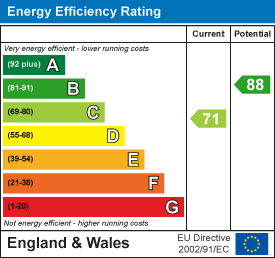3 bedroom semi-detached house for sale
HAMSTREETsemi-detached house
bedrooms
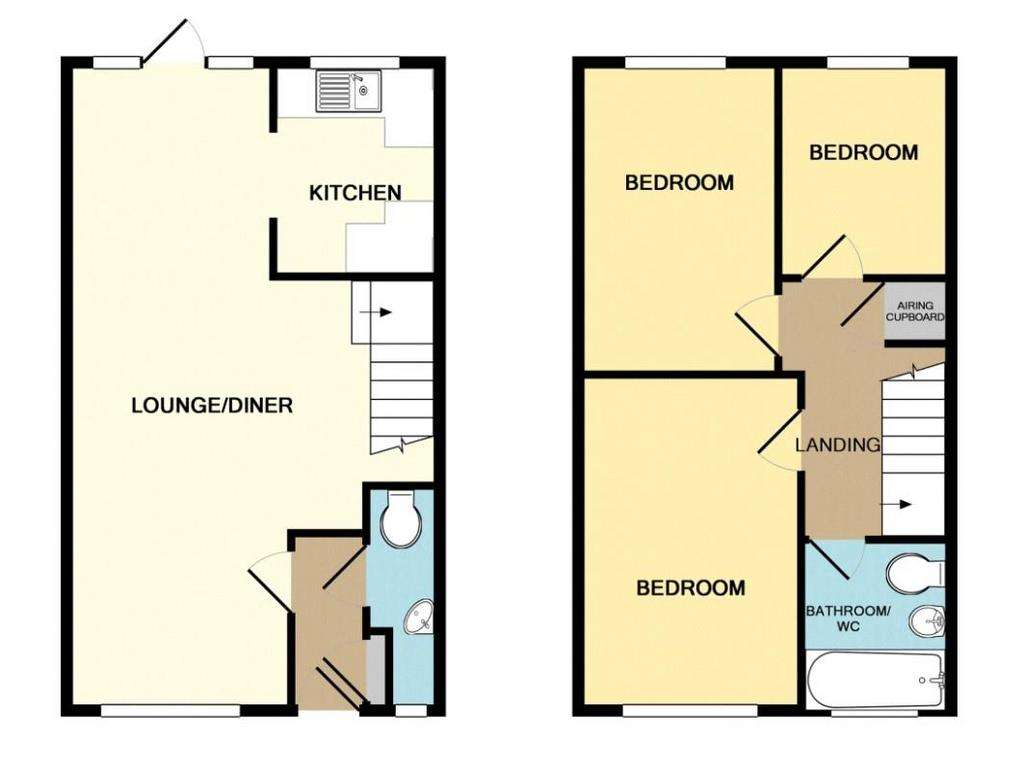
Property photos

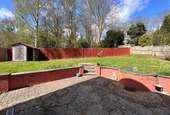
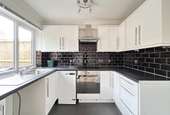
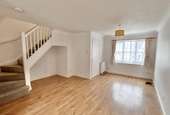
+11
Property description
Sold with no onward chain. Three bedroom semi-detached family home with large garden and garage en-bloc, situated in the heart of the popular village of Hamstreet and within walking distance to local amenities including the mainline railway station and primary school.
The accommodation offers entrance hall with access to the downstairs cloakroom with WC and leads on to a spacious double aspect sitting/dining room with stairs to first floor, glazed door overlooking the rear garden and archway leading to the kitchen featuring a range of wall and base units with built in oven, hob and extractor and further space for appliances.
The first-floor landing with airing cupboard and access to the loft leads to the master bedroom, a further double bedroom, single bedroom and a fully tiled family bathroom, offering a white suite with shower above bath, sink with vanity cupboard and WC.
Externally, the rear garden is a particular feature of the home and offers a generous patio area with retaining wall and steps up to the lawn, which enjoys an elevated position with views towards the nearby woods. To the front is a small lawn area with pathway leading to gate offering access to the rear garden. The property also benefits from a single garage en-bloc and residents parking.
Hamstreet offers a village primary school and nursery, doctors surgery with dispensing chemist, post-office, convenience store, coffee shop, public house, hairdressers and dentist, as well as a takeaway and popular restaurant. The Sports Pavilion overlooks the recreation field and tennis courts, and a woodland nature reserve is only a short walk away.
The village has a train station offering regular services into Ashford International, where the high-speed service departs to London St Pancras (a journey of approx. 37 minutes), or services to Rye, and onwards to Brighton. By road, the A2070 bypass provides access towards Junction 10 of the M20.
Tenure - The property is freehold and the garage is leasehold with 99 years remaining
Services - Mains Water, Sewerage, and Electricity
Heating - Electric Heating
Broadband - Average Broadband Speed 16mb - 1000mb
Mobile Phone Coverage - Good
Flood Risk - Very Low
The accommodation offers entrance hall with access to the downstairs cloakroom with WC and leads on to a spacious double aspect sitting/dining room with stairs to first floor, glazed door overlooking the rear garden and archway leading to the kitchen featuring a range of wall and base units with built in oven, hob and extractor and further space for appliances.
The first-floor landing with airing cupboard and access to the loft leads to the master bedroom, a further double bedroom, single bedroom and a fully tiled family bathroom, offering a white suite with shower above bath, sink with vanity cupboard and WC.
Externally, the rear garden is a particular feature of the home and offers a generous patio area with retaining wall and steps up to the lawn, which enjoys an elevated position with views towards the nearby woods. To the front is a small lawn area with pathway leading to gate offering access to the rear garden. The property also benefits from a single garage en-bloc and residents parking.
Hamstreet offers a village primary school and nursery, doctors surgery with dispensing chemist, post-office, convenience store, coffee shop, public house, hairdressers and dentist, as well as a takeaway and popular restaurant. The Sports Pavilion overlooks the recreation field and tennis courts, and a woodland nature reserve is only a short walk away.
The village has a train station offering regular services into Ashford International, where the high-speed service departs to London St Pancras (a journey of approx. 37 minutes), or services to Rye, and onwards to Brighton. By road, the A2070 bypass provides access towards Junction 10 of the M20.
Tenure - The property is freehold and the garage is leasehold with 99 years remaining
Services - Mains Water, Sewerage, and Electricity
Heating - Electric Heating
Broadband - Average Broadband Speed 16mb - 1000mb
Mobile Phone Coverage - Good
Flood Risk - Very Low
Interested in this property?
Council tax
First listed
Over a month agoEnergy Performance Certificate
HAMSTREET
Marketed by
Hunters - Tenterden 102 High Street, Tenterden Kent TN30 6HTCall agent on 01580 763278
Placebuzz mortgage repayment calculator
Monthly repayment
The Est. Mortgage is for a 25 years repayment mortgage based on a 10% deposit and a 5.5% annual interest. It is only intended as a guide. Make sure you obtain accurate figures from your lender before committing to any mortgage. Your home may be repossessed if you do not keep up repayments on a mortgage.
HAMSTREET - Streetview
DISCLAIMER: Property descriptions and related information displayed on this page are marketing materials provided by Hunters - Tenterden. Placebuzz does not warrant or accept any responsibility for the accuracy or completeness of the property descriptions or related information provided here and they do not constitute property particulars. Please contact Hunters - Tenterden for full details and further information.





