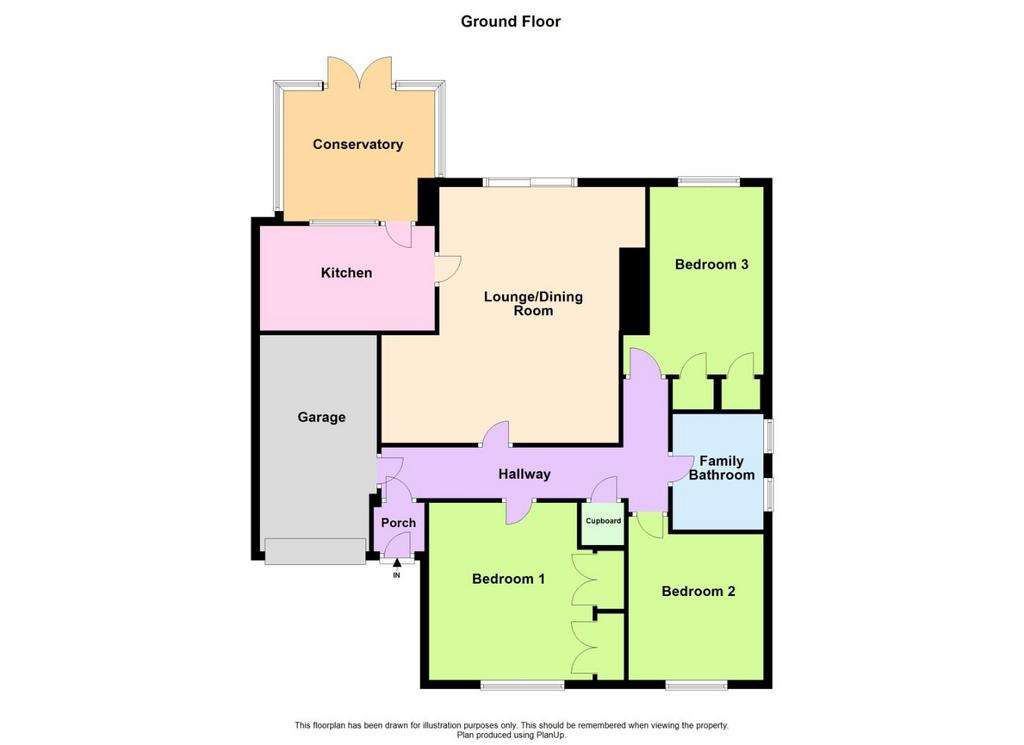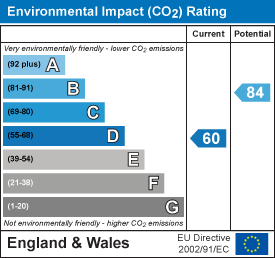3 bedroom detached bungalow for sale
Warwick Road, Peterborough PE4bungalow
bedrooms

Property photos




+17
Property description
* Detached Bungalow | Three Double Bedrooms | Re-Fitted Kitchen | Re-Fitted Bathroom | Conservatory | Generous Lounge/Dining Room | Single Garage & Ample Parking | Front & Rear Gardens | Close to Local Amenities | Popular Location | Viewing Highly Recommended
Having undergone a fully re-furbishment by the present owner is this lovely presented, spacious detached bungalow. Situated on a generous plot, within a popular location within Walton, Peterborough with close proximity, to local amenities and with good transport links nearby. Benefitting from a re-fitted kitchen, family bathroom and replacement conservatory, with a single garage and ample parking, and in brief the property comprises.
Leading into the front porch with tiled flooring with further door, leading into a light & airy hallway entrance, benefitting from laminate flooring and a useful storage cupboard, separate door providing access into the garage. From the hall, door leads into a generous size lounge dining room with, marble surround fireplace housing inset gas fire with TV plinth to the side aspect, laminate flooring, and patio doors, leading out into the rear garden. From here, door leads into a re-fitted kitchen which comprises a range of wall and floor level units with fitted worktop surfaces with tiled splashbacks, inset stainless steel single drainer sink unit with mixer tap, fitted kitchen appliances incorporating, a built in oven, with inset fitted four ring hob with extractor hood over, integrated microwave oven, and fridge/freezer, plumbing also for an automatic washing machine, double glazed window overlooking the conservatory and garden areas with double glazed door leading into the conservatory, being of brick and uPVC built with canopy ceiling with recessed spotlights, large style tiled flooring and double doors leading into the rear garden.
Three double bedrooms off the hallway all with laminate flooring, with the main bedroom benefitting from, two double wardrobes, and a double glazed window overlooking the front aspect. either side of the hall, separate doors provides access to the two further double bedrooms.
Finishing off the accommodation is a re-fitted family bathroom consisting of a four piece suite, which comprises of, tiled panelled bath with tiled splasbacks and inset storage space, double shower cubicle with rain drop shower head with separate attachement, wash hand basin set in a vanity unit with WC and storage, tiled flooring and two double glazed windows to the side aspect.
From the hall, door provides access into a single garage with electric roller door, power and light connected.
Outside, to the front, block paved driveway provides off-road parking leading to a single garage, the front garden is laid to lawn. The rear garden is enclosed by wooden panelled fencing and mature hedge to the rear and sides and is mainly laid to lawn with various fruit trees, a patio area and footpath to the side, various garden sheds and greenhouse
Tenure: Freehold
Council Tax Band: D
Entrance Porch: -
Hallway: -
Lounge/Dining Room: - 553m max x 5.47m max (1814'3" max x 17'11" max) -
Kitchen: - 2.38m x 4.02m (7'9" x 13'2") -
Conservatory: - 3.00m x 3.48m (9'10" x 11'5") -
Bedroom 1: - 4.09m x 3.59m plus wardrobe (13'5" x 11'9" plus wa -
Bedroom 2: - 4.31m x 2.62m (14'1" x 8'7") -
Bedroom 3: - 3.07m plus door recess x 3.09m (10'0" plus door re -
Family Bathroom: - 2.08m x 2.68m (6'9" x 8'9") -
Garage: - 4.98m x 2.71m (16'4" x 8'10") -
Having undergone a fully re-furbishment by the present owner is this lovely presented, spacious detached bungalow. Situated on a generous plot, within a popular location within Walton, Peterborough with close proximity, to local amenities and with good transport links nearby. Benefitting from a re-fitted kitchen, family bathroom and replacement conservatory, with a single garage and ample parking, and in brief the property comprises.
Leading into the front porch with tiled flooring with further door, leading into a light & airy hallway entrance, benefitting from laminate flooring and a useful storage cupboard, separate door providing access into the garage. From the hall, door leads into a generous size lounge dining room with, marble surround fireplace housing inset gas fire with TV plinth to the side aspect, laminate flooring, and patio doors, leading out into the rear garden. From here, door leads into a re-fitted kitchen which comprises a range of wall and floor level units with fitted worktop surfaces with tiled splashbacks, inset stainless steel single drainer sink unit with mixer tap, fitted kitchen appliances incorporating, a built in oven, with inset fitted four ring hob with extractor hood over, integrated microwave oven, and fridge/freezer, plumbing also for an automatic washing machine, double glazed window overlooking the conservatory and garden areas with double glazed door leading into the conservatory, being of brick and uPVC built with canopy ceiling with recessed spotlights, large style tiled flooring and double doors leading into the rear garden.
Three double bedrooms off the hallway all with laminate flooring, with the main bedroom benefitting from, two double wardrobes, and a double glazed window overlooking the front aspect. either side of the hall, separate doors provides access to the two further double bedrooms.
Finishing off the accommodation is a re-fitted family bathroom consisting of a four piece suite, which comprises of, tiled panelled bath with tiled splasbacks and inset storage space, double shower cubicle with rain drop shower head with separate attachement, wash hand basin set in a vanity unit with WC and storage, tiled flooring and two double glazed windows to the side aspect.
From the hall, door provides access into a single garage with electric roller door, power and light connected.
Outside, to the front, block paved driveway provides off-road parking leading to a single garage, the front garden is laid to lawn. The rear garden is enclosed by wooden panelled fencing and mature hedge to the rear and sides and is mainly laid to lawn with various fruit trees, a patio area and footpath to the side, various garden sheds and greenhouse
Tenure: Freehold
Council Tax Band: D
Entrance Porch: -
Hallway: -
Lounge/Dining Room: - 553m max x 5.47m max (1814'3" max x 17'11" max) -
Kitchen: - 2.38m x 4.02m (7'9" x 13'2") -
Conservatory: - 3.00m x 3.48m (9'10" x 11'5") -
Bedroom 1: - 4.09m x 3.59m plus wardrobe (13'5" x 11'9" plus wa -
Bedroom 2: - 4.31m x 2.62m (14'1" x 8'7") -
Bedroom 3: - 3.07m plus door recess x 3.09m (10'0" plus door re -
Family Bathroom: - 2.08m x 2.68m (6'9" x 8'9") -
Garage: - 4.98m x 2.71m (16'4" x 8'10") -
Council tax
First listed
3 weeks agoEnergy Performance Certificate
Warwick Road, Peterborough PE4
Placebuzz mortgage repayment calculator
Monthly repayment
The Est. Mortgage is for a 25 years repayment mortgage based on a 10% deposit and a 5.5% annual interest. It is only intended as a guide. Make sure you obtain accurate figures from your lender before committing to any mortgage. Your home may be repossessed if you do not keep up repayments on a mortgage.
Warwick Road, Peterborough PE4 - Streetview
DISCLAIMER: Property descriptions and related information displayed on this page are marketing materials provided by Firmin & Co - Peterborough. Placebuzz does not warrant or accept any responsibility for the accuracy or completeness of the property descriptions or related information provided here and they do not constitute property particulars. Please contact Firmin & Co - Peterborough for full details and further information.






















