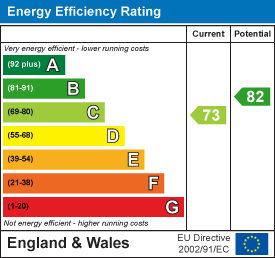4 bedroom semi-detached house for sale
Newgatestreet Road, Goffs Oaksemi-detached house
bedrooms

Property photos




+18
Property description
A thoughtfully extended family home - This four-bedroom semi-detached offers flexible accommodation across two floors and within proximity to popular primary schools and Cuffley mainline train station.
The ground floor consists of large entrance hallway with doors each side, through to two large reception rooms. This includes the almost 25ft front aspect living room with feature fireplace. The second reception room currently serves as a gym with jacuzzi bath/shower. To the rear of the property is the homes kitchen/breakfast room, with rear aspect views of the garden, a range of base/eye level units, granite worktops and several integrated appliances. There are an additional two reception rooms, once serving as a salon/utility room and the second acting as a dining room. The ground floor features various amounts of storage alongside a cloakroom/WC.
To the first-floor landing, comprising of four good-sized bedrooms, each with fitted wardrobes and an en-suite bathroom to the principle bedroom. The family bathroom serves the remaining three bedrooms.
Externally, at the of the property is a thoughtfully landscaped rear garden. The garden is predominantly laid-to-lawn with patio entertainment space, sheltered barbeque area, rockery fishpond and a purpose-built soundproof studio. Returning to the front of the property, there is a large, paved driveway, offering generous amounts of parking for numerous vehicles.
Goffs Oak village centre is close by with a varied selection of shops and amenities. There are two highly regarded primary schools - Goffs Oak JMI and Woodside. The direct rail link to London Moorgate is via Cuffley Station.
- Newgatestreet Road - -
- Ground Floor - -
Entrance Hallway -
Cloakroom/Wc -
Living Room - 7.57m x 3.47m (24'10" x 11'4") -
Dining Room - 3.36 x 3.34m (11'0" x 10'11") -
Kitchen/Breakfast Room - 3.36m x 4.80m (11'0" x 15'8") -
Utility Room/Salon - 2.01m x 3.02m (6'7" x 9'10" ) -
Family Room/Bedroom - 4.90m x 2.94m (16'0" x 9'7" ) -
Dining Room - 3.36m x 3.34m (11'0" x 10'11") -
- First Floor - -
Landing -
Principle Bedroom - 5.33m x 3.23m (17'5" x 10'7") -
En-Suite -
Bedroom Two - 4.07m x 3.18m (13'4" x 10'5") -
Bedroom Three - 3.43m x 4.32m (11'3" x 14'2") -
Bedroom Four - 3.91m x 2.03m (12'9" x 6'7") -
Family Bathroom -
- Exterior - -
Driveway -
Studio/Office - 2.10m x 3.11m (6'10" x 10'2") -
The ground floor consists of large entrance hallway with doors each side, through to two large reception rooms. This includes the almost 25ft front aspect living room with feature fireplace. The second reception room currently serves as a gym with jacuzzi bath/shower. To the rear of the property is the homes kitchen/breakfast room, with rear aspect views of the garden, a range of base/eye level units, granite worktops and several integrated appliances. There are an additional two reception rooms, once serving as a salon/utility room and the second acting as a dining room. The ground floor features various amounts of storage alongside a cloakroom/WC.
To the first-floor landing, comprising of four good-sized bedrooms, each with fitted wardrobes and an en-suite bathroom to the principle bedroom. The family bathroom serves the remaining three bedrooms.
Externally, at the of the property is a thoughtfully landscaped rear garden. The garden is predominantly laid-to-lawn with patio entertainment space, sheltered barbeque area, rockery fishpond and a purpose-built soundproof studio. Returning to the front of the property, there is a large, paved driveway, offering generous amounts of parking for numerous vehicles.
Goffs Oak village centre is close by with a varied selection of shops and amenities. There are two highly regarded primary schools - Goffs Oak JMI and Woodside. The direct rail link to London Moorgate is via Cuffley Station.
- Newgatestreet Road - -
- Ground Floor - -
Entrance Hallway -
Cloakroom/Wc -
Living Room - 7.57m x 3.47m (24'10" x 11'4") -
Dining Room - 3.36 x 3.34m (11'0" x 10'11") -
Kitchen/Breakfast Room - 3.36m x 4.80m (11'0" x 15'8") -
Utility Room/Salon - 2.01m x 3.02m (6'7" x 9'10" ) -
Family Room/Bedroom - 4.90m x 2.94m (16'0" x 9'7" ) -
Dining Room - 3.36m x 3.34m (11'0" x 10'11") -
- First Floor - -
Landing -
Principle Bedroom - 5.33m x 3.23m (17'5" x 10'7") -
En-Suite -
Bedroom Two - 4.07m x 3.18m (13'4" x 10'5") -
Bedroom Three - 3.43m x 4.32m (11'3" x 14'2") -
Bedroom Four - 3.91m x 2.03m (12'9" x 6'7") -
Family Bathroom -
- Exterior - -
Driveway -
Studio/Office - 2.10m x 3.11m (6'10" x 10'2") -
Interested in this property?
Council tax
First listed
Over a month agoEnergy Performance Certificate
Newgatestreet Road, Goffs Oak
Marketed by
Simply Homes - Hertford 115 Fore Street Hertford SG14 1ASPlacebuzz mortgage repayment calculator
Monthly repayment
The Est. Mortgage is for a 25 years repayment mortgage based on a 10% deposit and a 5.5% annual interest. It is only intended as a guide. Make sure you obtain accurate figures from your lender before committing to any mortgage. Your home may be repossessed if you do not keep up repayments on a mortgage.
Newgatestreet Road, Goffs Oak - Streetview
DISCLAIMER: Property descriptions and related information displayed on this page are marketing materials provided by Simply Homes - Hertford. Placebuzz does not warrant or accept any responsibility for the accuracy or completeness of the property descriptions or related information provided here and they do not constitute property particulars. Please contact Simply Homes - Hertford for full details and further information.























