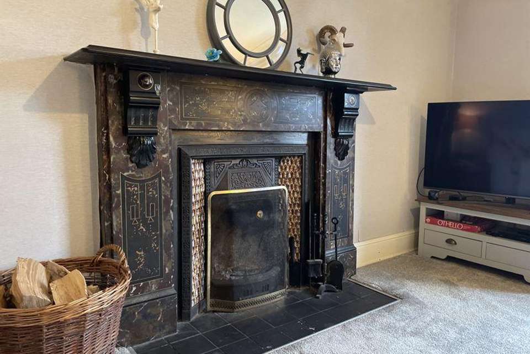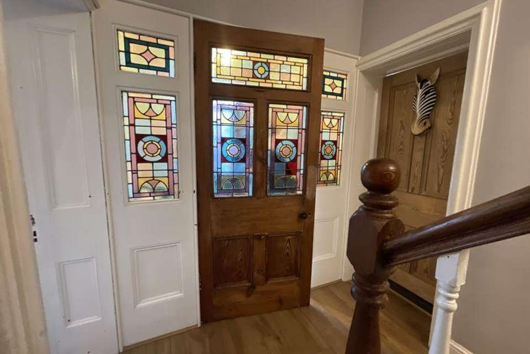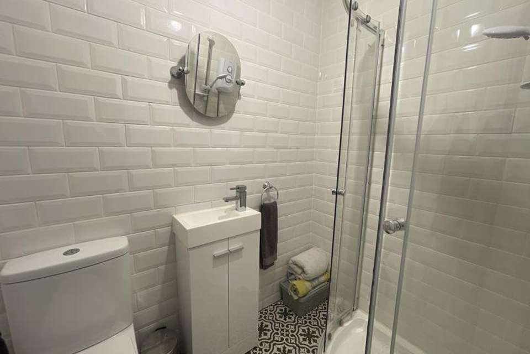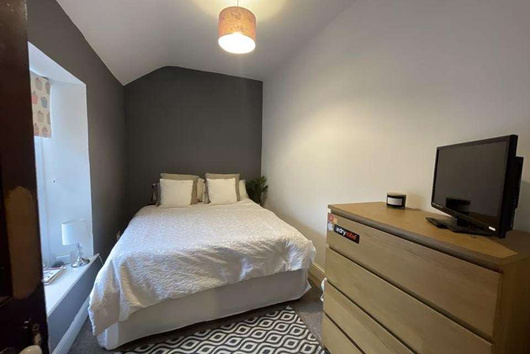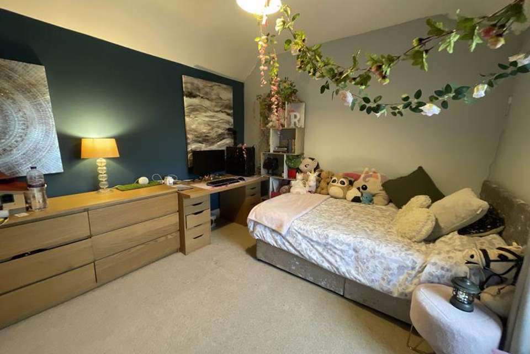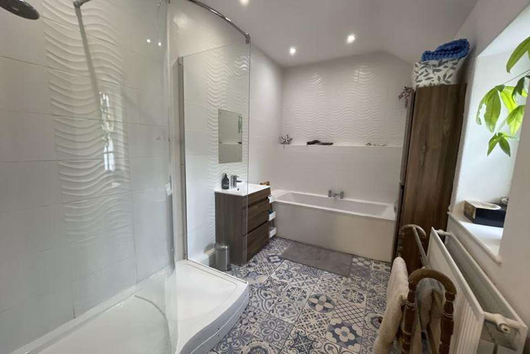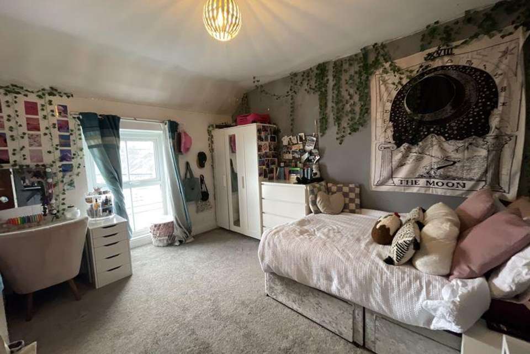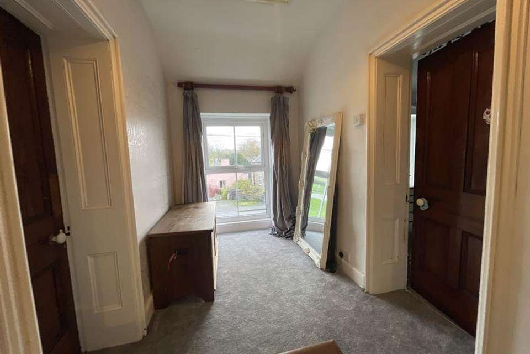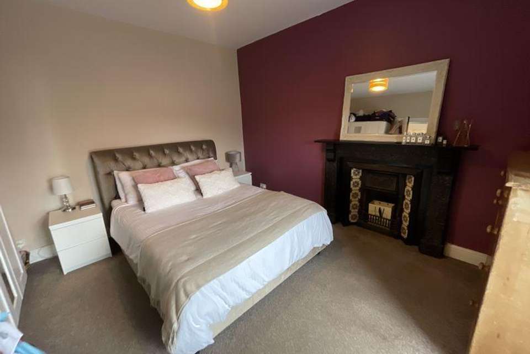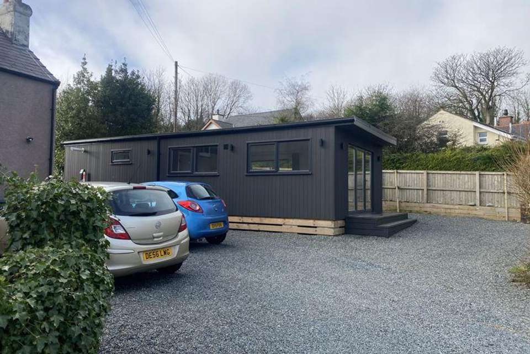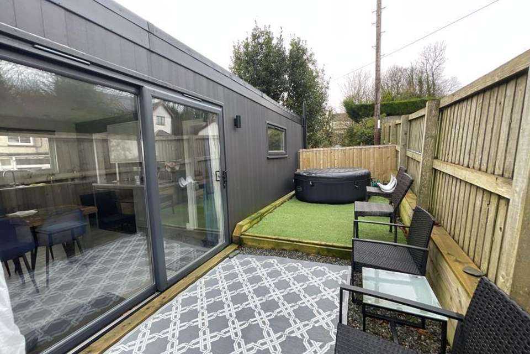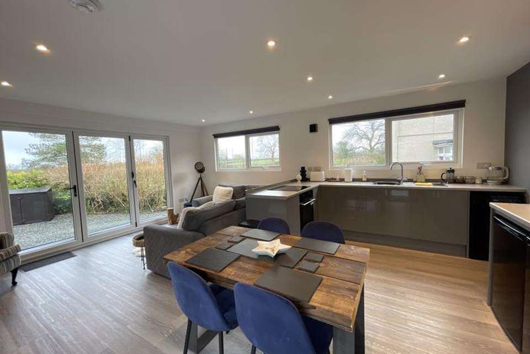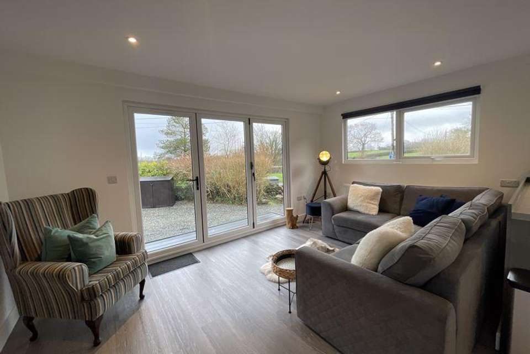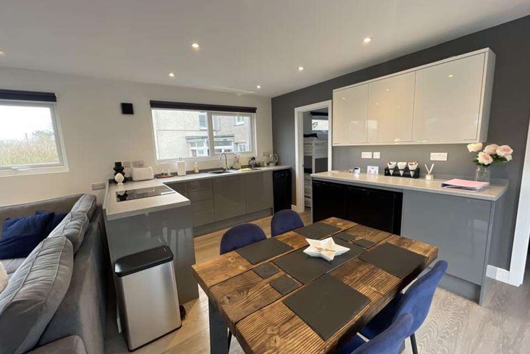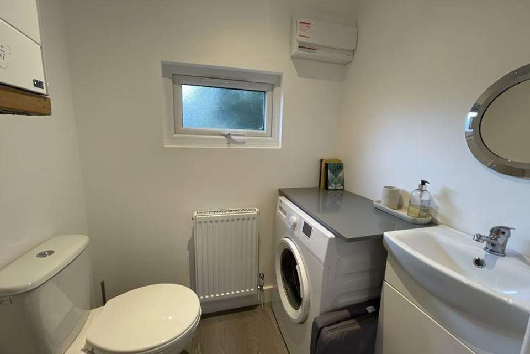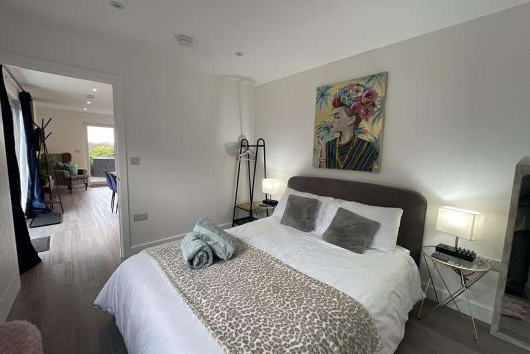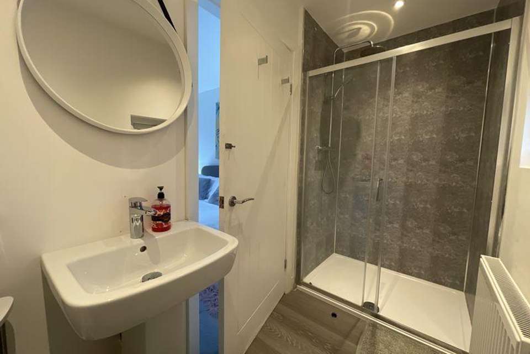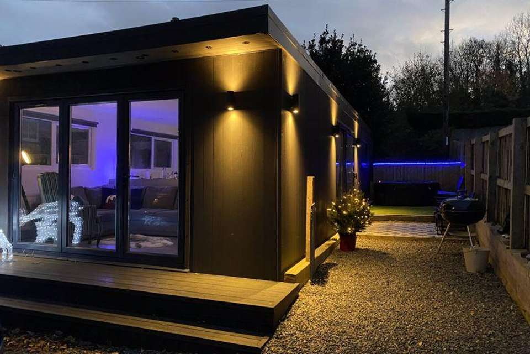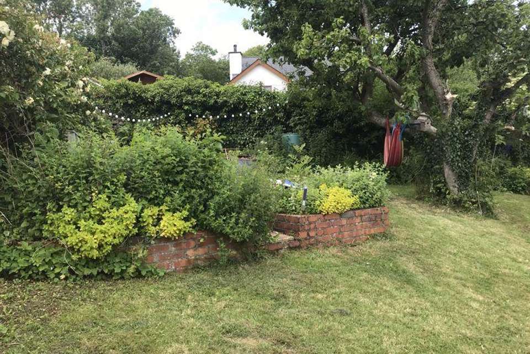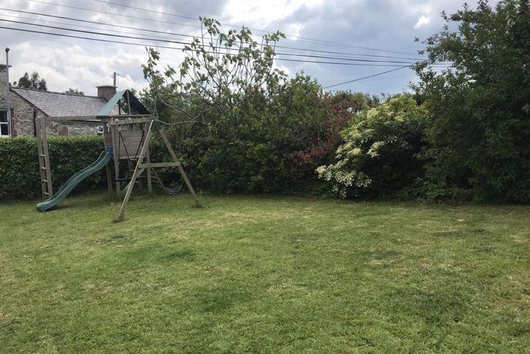4 bedroom detached house for sale
Talwrn, Isle of Angleseydetached house
bedrooms
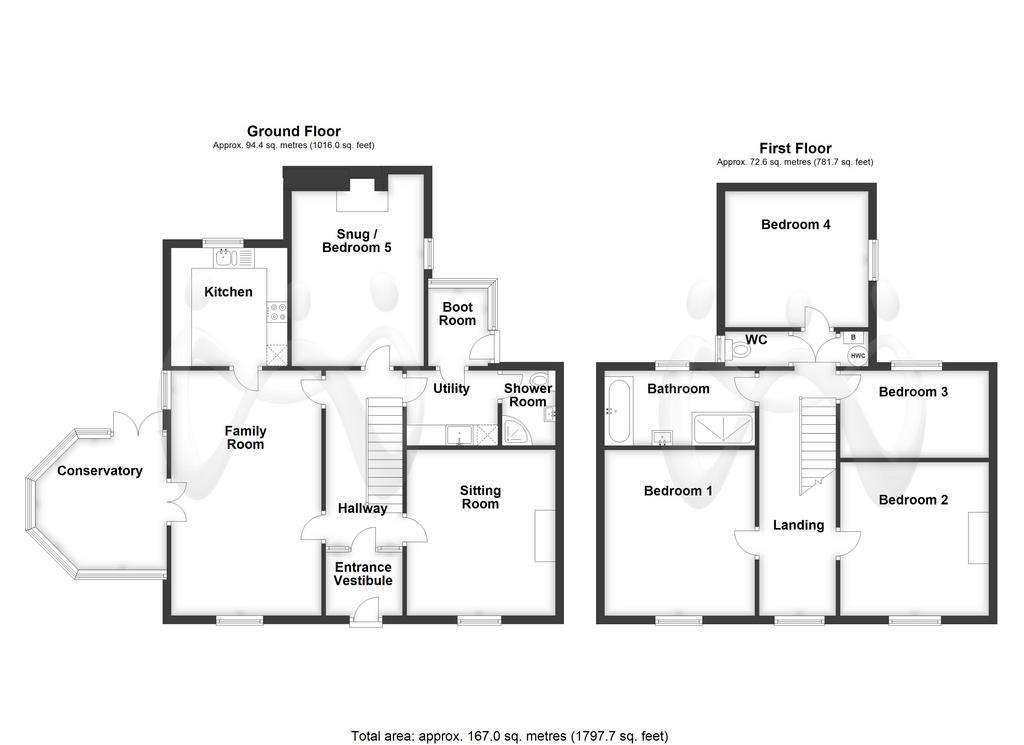
Property photos

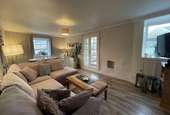
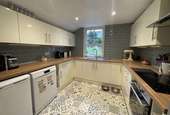
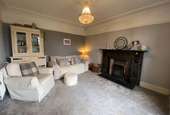
+20
Property description
Situated in the popular village of Talwrn is this home oozing character and charm. The property sits on a generously sized plot and although modernised by the current owners still has many original features that showcase its history. Talwrn itself is conveniently located between Llangefni and Pentraeth with the benefit of being within easy access of the A55 and A5035 coast road.
Ground Floor
Entrance Vestibule
Door to:
Hallway
Stairs to first floor landing with under-stairs storage cupboard. Radiator. Doors to:
Sitting Room - 14' 2'' x 11' 11'' (4.31m x 3.62m)
Window to front. Open Fire. Radiator.
Family Room - 21' 9'' x 12' 0'' (6.62m x 3.65m)
Window to front and side. Two radiators Double door to:
Conservatory
UPVC double glazed construction with polycarbonate roof. Radiator. Doors open out onto the garden.
Kitchen - 9' 5'' x 9' 3'' (2.87m x 2.82m)
Fitted with a matching range of base and eye level units with worktop space over, 1+1/2 bowl stainless steel sink unit with single drainer and mixer tap. Built-in electric fan assisted oven, four ring ceramic halogen hob with extractor hood over. Plumbing for dishwasher, space for fridge/freezer. Radiator. Window to rear.
Snug/Bedroom Five - 14' 0'' x 10' 7'' (4.26m x 3.22m)
Fireplace with solid fuel burner. Window to side. Radiator.
Utility
Radiator. Door to:
Shower Room
Three piece suite comprising tiled shower enclosure with fitted electric shower, wash hand basin in vanity unit and WC.
Boot Room
Window to side and rear.
First Floor
Landing
Window to front. Radiator. Doors to:
Bedroom One - 13' 4'' x 11' 10'' (4.06m x 3.60m)
Window to front. Radiator.
Bedroom Two - 13' 5'' x 11' 11'' (4.08m x 3.62m)
Window to front. Ornamental fireplace. Radiator.
Bedroom Three - 11' 11'' x 7' 0'' (3.62m x 2.13m)
Window to rear. Radiator.Door to storage cupboard. Door to:
WC
Window to side.
Bedroom Four - 11' 5'' x 11' 2'' (3.48m x 3.40m)
Window to side. Radiator.
Bathroom
Three piece suite comprising bath, wash hand basin and tiled double shower enclosure. Window to rear. Radiator.
Outside
To the right-hand side of the property there is a gravel driveway providing ample parking and to the left a generous lawned garden, as well as a small lawned area to the front.
Services
We are informed by the seller that the property benefits from mains water, electricity, and drainage and LPG fired central heating system.
Council Tax Band: E
Tenure: Freehold
Ground Floor
Entrance Vestibule
Door to:
Hallway
Stairs to first floor landing with under-stairs storage cupboard. Radiator. Doors to:
Sitting Room - 14' 2'' x 11' 11'' (4.31m x 3.62m)
Window to front. Open Fire. Radiator.
Family Room - 21' 9'' x 12' 0'' (6.62m x 3.65m)
Window to front and side. Two radiators Double door to:
Conservatory
UPVC double glazed construction with polycarbonate roof. Radiator. Doors open out onto the garden.
Kitchen - 9' 5'' x 9' 3'' (2.87m x 2.82m)
Fitted with a matching range of base and eye level units with worktop space over, 1+1/2 bowl stainless steel sink unit with single drainer and mixer tap. Built-in electric fan assisted oven, four ring ceramic halogen hob with extractor hood over. Plumbing for dishwasher, space for fridge/freezer. Radiator. Window to rear.
Snug/Bedroom Five - 14' 0'' x 10' 7'' (4.26m x 3.22m)
Fireplace with solid fuel burner. Window to side. Radiator.
Utility
Radiator. Door to:
Shower Room
Three piece suite comprising tiled shower enclosure with fitted electric shower, wash hand basin in vanity unit and WC.
Boot Room
Window to side and rear.
First Floor
Landing
Window to front. Radiator. Doors to:
Bedroom One - 13' 4'' x 11' 10'' (4.06m x 3.60m)
Window to front. Radiator.
Bedroom Two - 13' 5'' x 11' 11'' (4.08m x 3.62m)
Window to front. Ornamental fireplace. Radiator.
Bedroom Three - 11' 11'' x 7' 0'' (3.62m x 2.13m)
Window to rear. Radiator.Door to storage cupboard. Door to:
WC
Window to side.
Bedroom Four - 11' 5'' x 11' 2'' (3.48m x 3.40m)
Window to side. Radiator.
Bathroom
Three piece suite comprising bath, wash hand basin and tiled double shower enclosure. Window to rear. Radiator.
Outside
To the right-hand side of the property there is a gravel driveway providing ample parking and to the left a generous lawned garden, as well as a small lawned area to the front.
Services
We are informed by the seller that the property benefits from mains water, electricity, and drainage and LPG fired central heating system.
Council Tax Band: E
Tenure: Freehold
Interested in this property?
Council tax
First listed
Over a month agoTalwrn, Isle of Anglesey
Marketed by
Williams & Goodwin The Property People - Llangefni 21-23 Church Street Llangefni LL77 7DUPlacebuzz mortgage repayment calculator
Monthly repayment
The Est. Mortgage is for a 25 years repayment mortgage based on a 10% deposit and a 5.5% annual interest. It is only intended as a guide. Make sure you obtain accurate figures from your lender before committing to any mortgage. Your home may be repossessed if you do not keep up repayments on a mortgage.
Talwrn, Isle of Anglesey - Streetview
DISCLAIMER: Property descriptions and related information displayed on this page are marketing materials provided by Williams & Goodwin The Property People - Llangefni. Placebuzz does not warrant or accept any responsibility for the accuracy or completeness of the property descriptions or related information provided here and they do not constitute property particulars. Please contact Williams & Goodwin The Property People - Llangefni for full details and further information.





