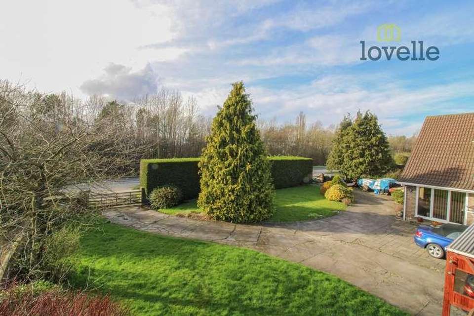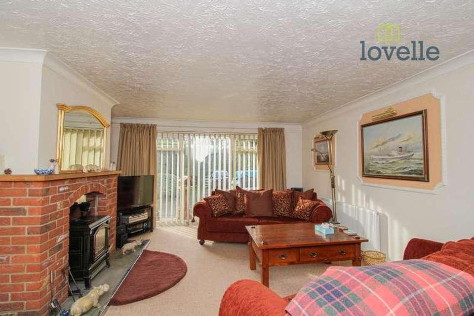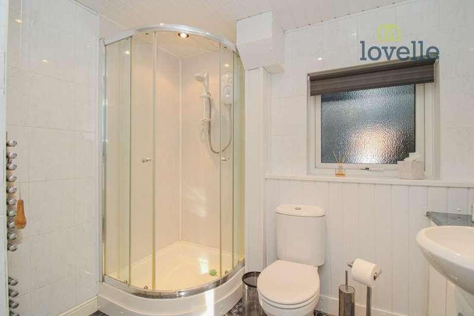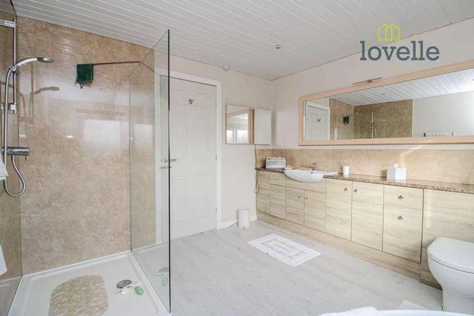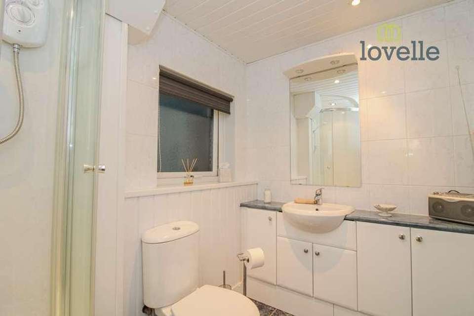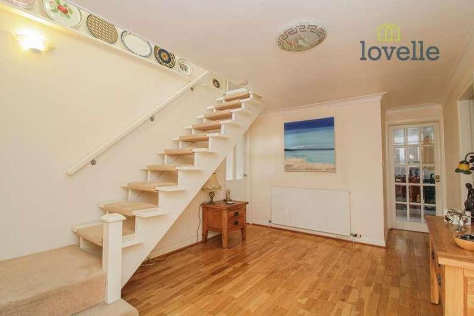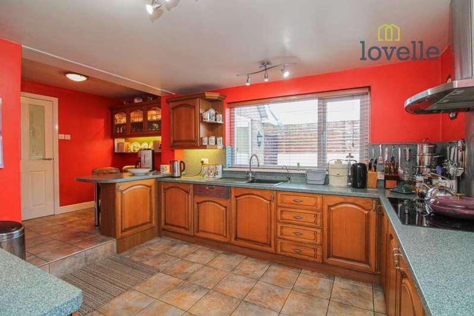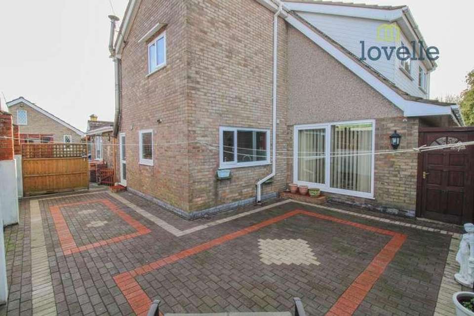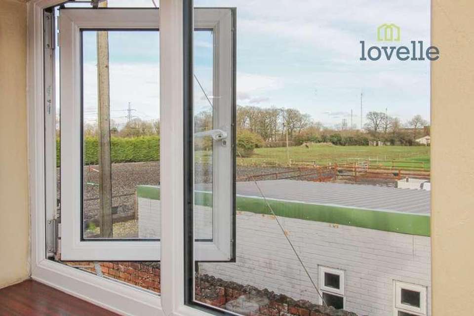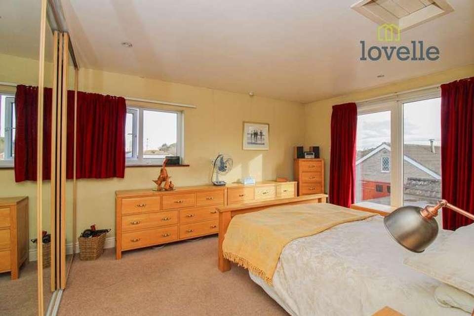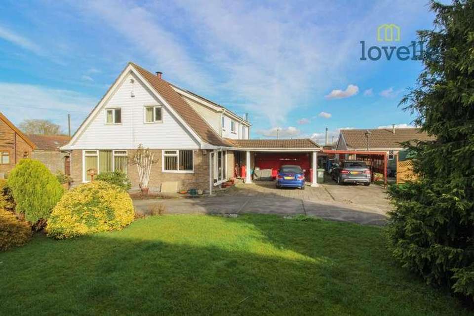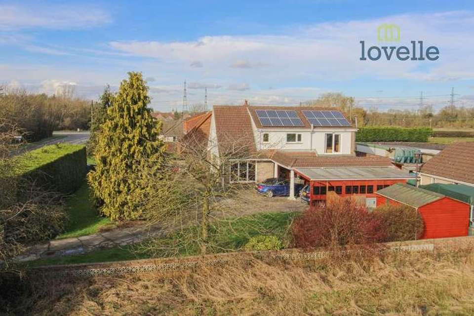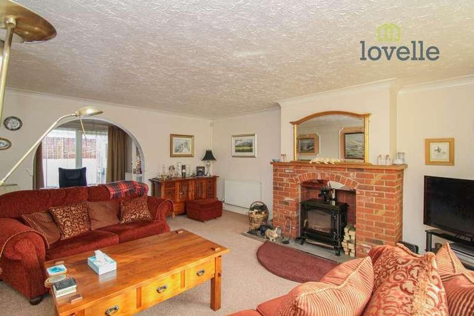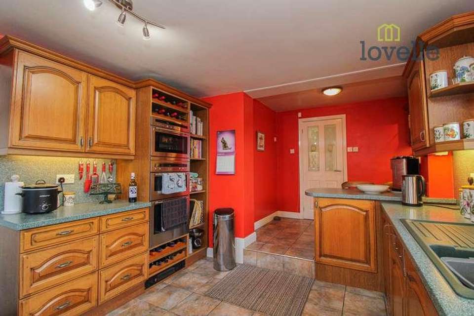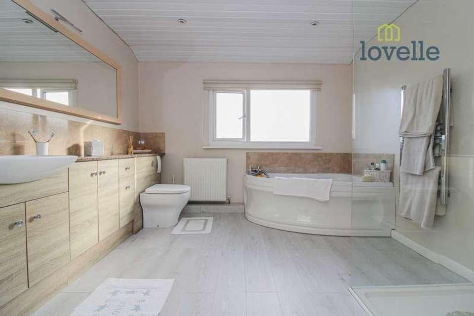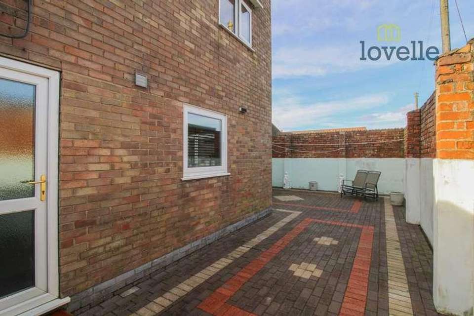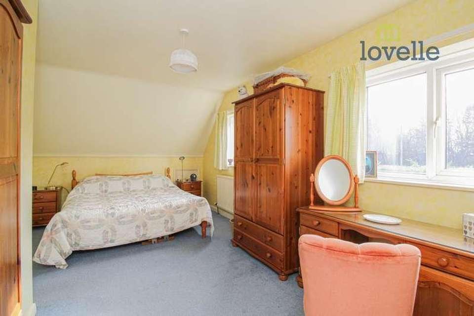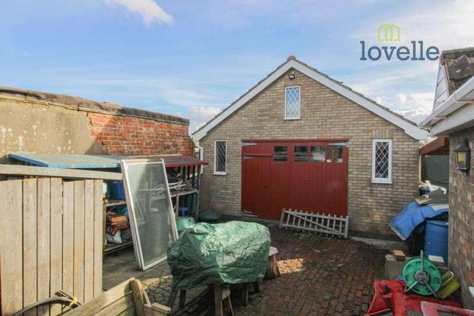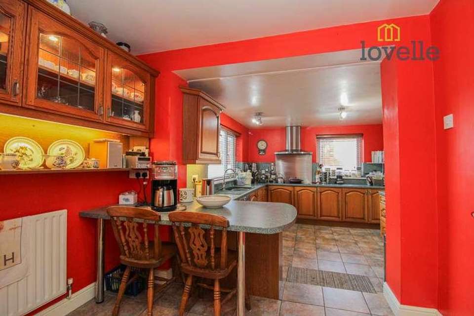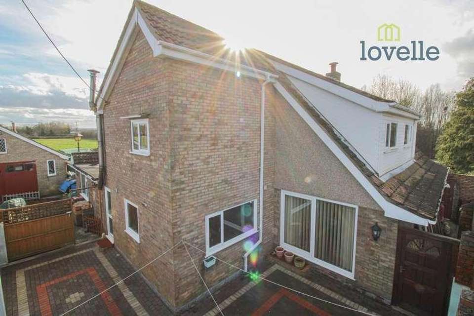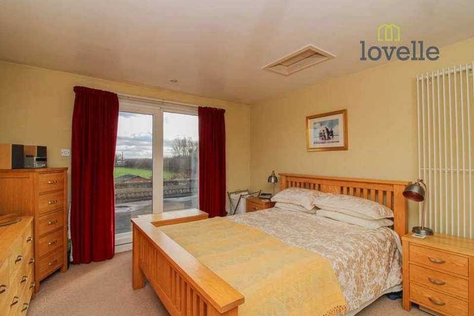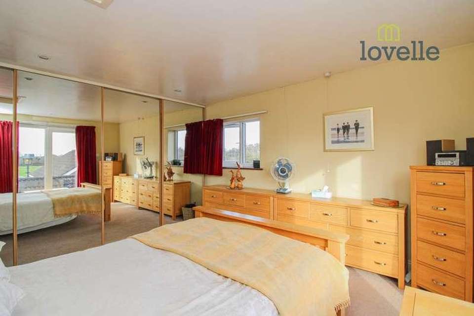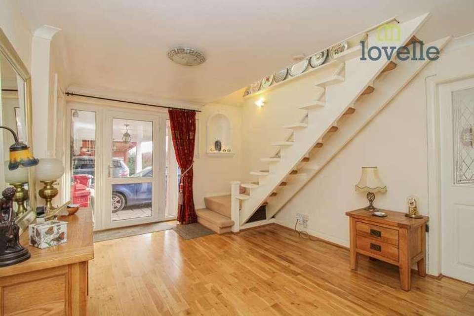4 bedroom detached house for sale
North Killingholme, DN40detached house
bedrooms
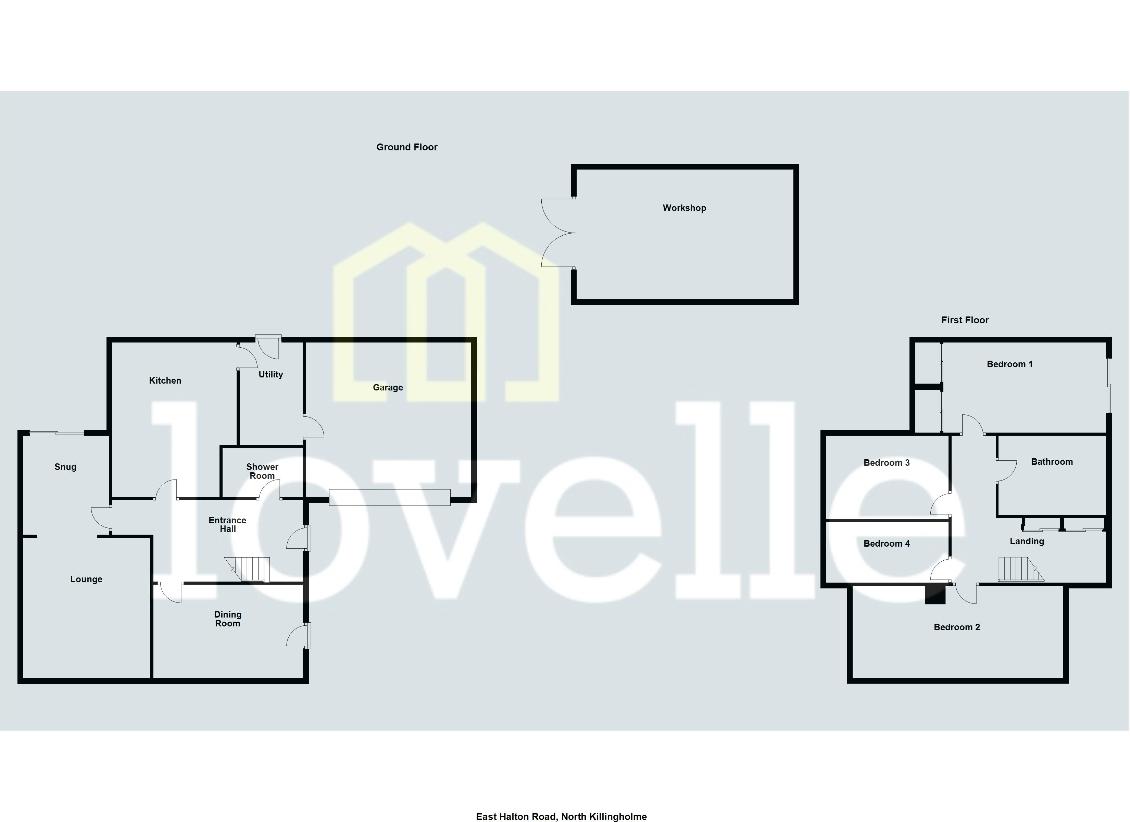
Property photos

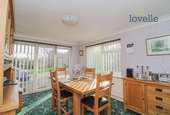
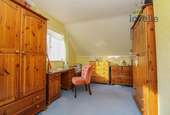
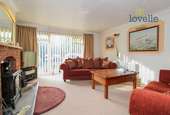
+23
Property description
Lovelle offer to market this delightful detached house that offers spacious and well presented accommodation that benefits from uPVC double glazing, oil central heating and 16 solar panels with a fantastic feed-in tariff producing a return of ?1,180 per annum (approximate).? Situated on a well maintained 1/4 acre plot (sts) with a super in and out driveway that provides ample off-road parking, detached garage, car port and well built detached workshop offering various possibilities for conversion (subject to necessary planning). Located within the well established village of North Killingholme and positioned well for ease of access to A180/M180 and nearby Immingham Town, Ulceby and East Halton along with all the amenities that each area has to offer. Viewings are highly recommended.?Council tax band: C, Tenure: Freehold, EPC rating: E Rooms Entrance Hall - Welcoming hall with oak flooring, radiator and stairs that lead to the first floor. Lounge - Tastefully decorated with the focal point being an exposed brick fire surround with tiled hearth incorporating freestanding multi-fuel 'Franco Belge' burner. Two radiators and window to the front aspect. Snug - Open plan from the lounge and decorated to match. Radiator and patio doors open into the rear garden. Kitchen - Wonderful country style kitchen comprising of; well fitted wall and base units with oak faces and complimentary worktops over. Large sink with drainer, oven, microwave, dishwasher, five ring electric hob and extractor hood over. Tiled floor. Radiator and dual aspect windows. Utility Room - Fitted wall and base units, complimentary worktop and stainless steel sink with drainer. Plumbing for washing machine. Entrance door to the rear garden and door opening into the garage. Dining Room - Well presented. Radiator, window and entrance door opening into the front garden. Shower Room - Fully tiled suite positioned off the hall and comprising of; shower cubicle with extractor over, wash hand basin with high gloss vanity units, wc, towel radiator and window. Landing - Decorated to match the hall. Loft access and built-in storage with sliding doors. Bedroom 1 - Well fitted wardrobes with sliding mirrored doors. Window to the rear aspect and sliding door to the side aspect. Floor to ceiling radiator. Bedroom 2 - An excellent size double bedroom with two windows to the front aspect and radiator. Bedroom 3 - Radiator and window to the side aspect. Bedroom 4 - Radiator and window to the side aspect. Bathroom - An exquisite suite comprising of; large corner bath, double width walk-in shower, wash hand basin and wc with vanity units. Aqua boarding to splash areas. Radiator and window to the side aspect. Outside - A generous size plot with ample off-road parking, in and out driveway, double garage, car port and large detached workshop. The property is well screened with conifer hedging to the front boundary. To the rear of the property is a wonderful enclosed patio area with block paving and an active work area with access to the workshop and oil tank. Garage - Insulated electric roller shutter vehicle access door, light and power, two windows, water softener and boiler. Detached Workshop - Of brick construction on a raft foundation with light and power. This impressive building must be viewed in order to fully appreciate the true potential on offer. Whether that's utilising the space to run your very own business or perhaps conversion to an annexe, gym or games room! The possibilities are endless (subject to obtaining relevant planning.) Disclaimer - We endeavour to make our sales particulars accurate and reliable, however, they do not constitute or form part of an offer or any contract and none is to be relied upon as statements of representation or fact. Any services, systems and appliances listed in this specification have not been tested by us and no guarantee as to their operating ability or efficiency is given. All measurements have been taken as a guide to prospective buyers only, and are not precise. If you require clarification or further information on any points, please contact us, especially if you are travelling some distance to view.
Interested in this property?
Council tax
First listed
Over a month agoNorth Killingholme, DN40
Marketed by
Lovelle Estate Agency Hampton House,Church Lane, Grimsby,North East Lincolnshire,DN31 1JRCall agent on 01472 251918
Placebuzz mortgage repayment calculator
Monthly repayment
The Est. Mortgage is for a 25 years repayment mortgage based on a 10% deposit and a 5.5% annual interest. It is only intended as a guide. Make sure you obtain accurate figures from your lender before committing to any mortgage. Your home may be repossessed if you do not keep up repayments on a mortgage.
North Killingholme, DN40 - Streetview
DISCLAIMER: Property descriptions and related information displayed on this page are marketing materials provided by Lovelle Estate Agency. Placebuzz does not warrant or accept any responsibility for the accuracy or completeness of the property descriptions or related information provided here and they do not constitute property particulars. Please contact Lovelle Estate Agency for full details and further information.





