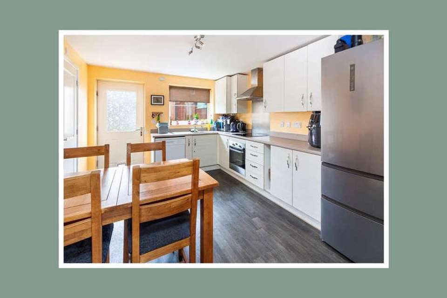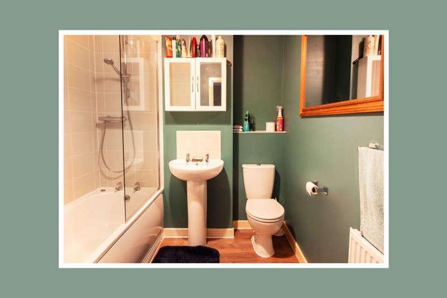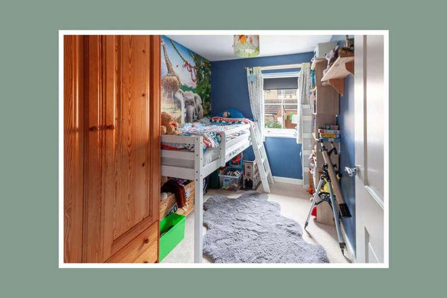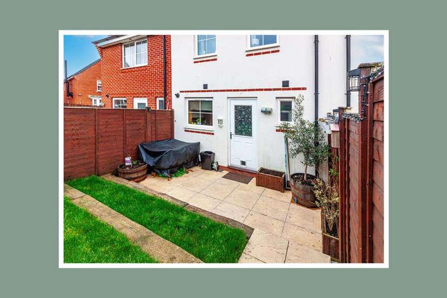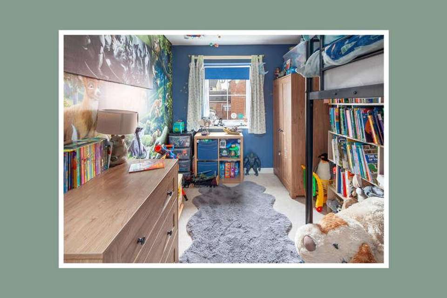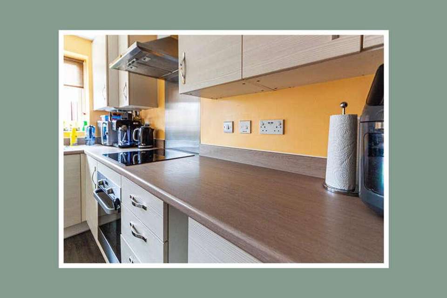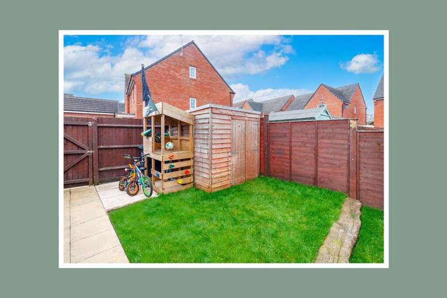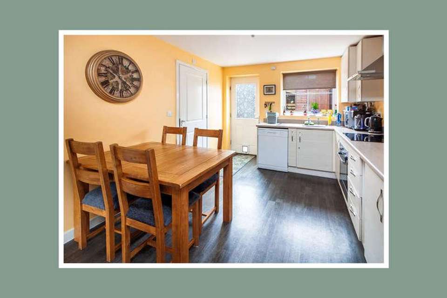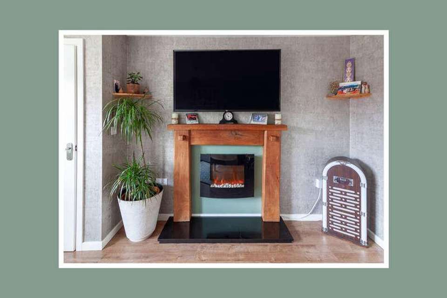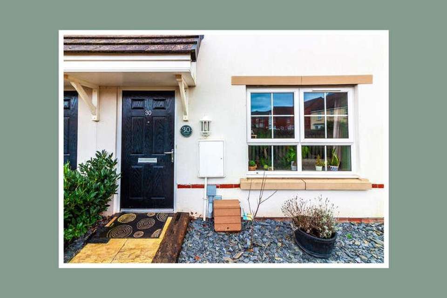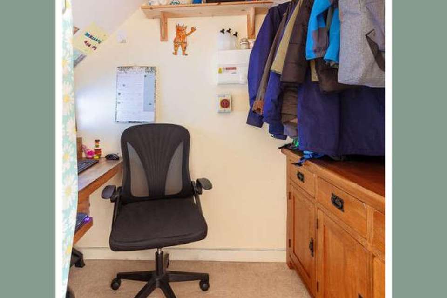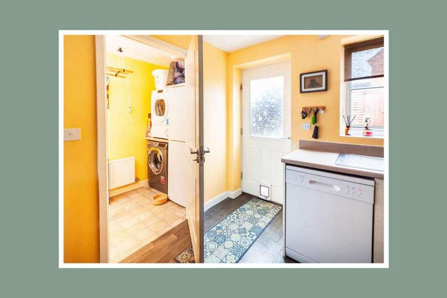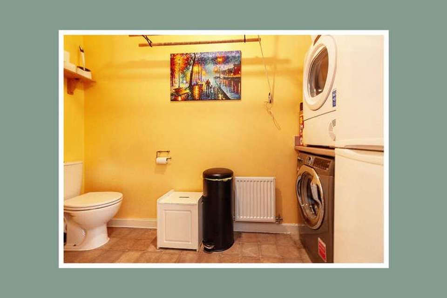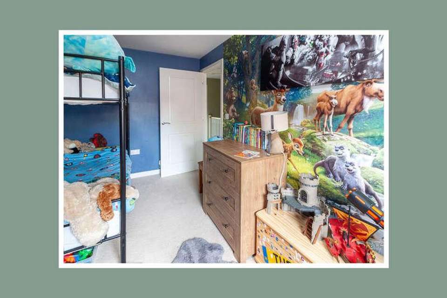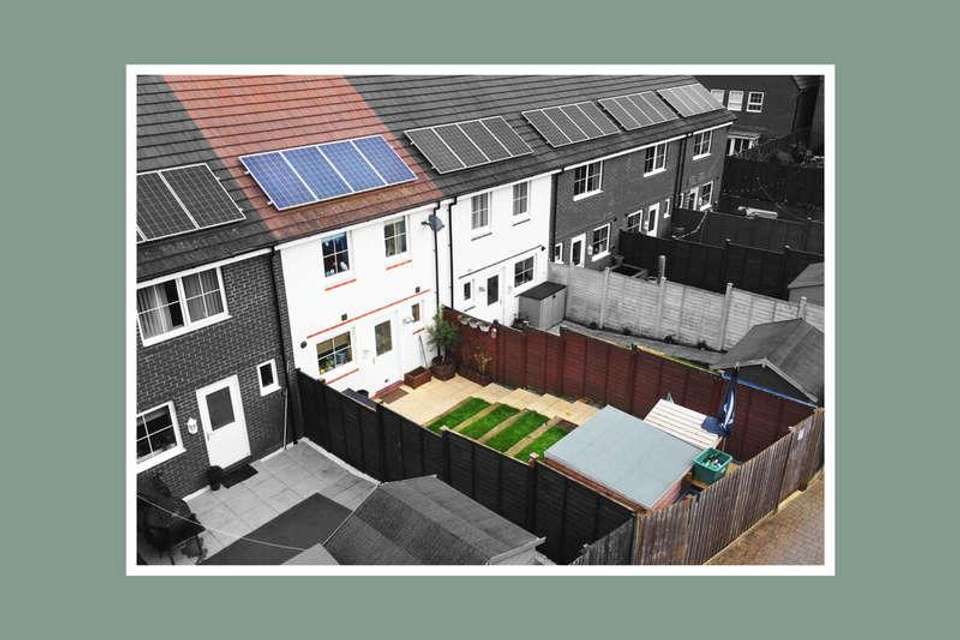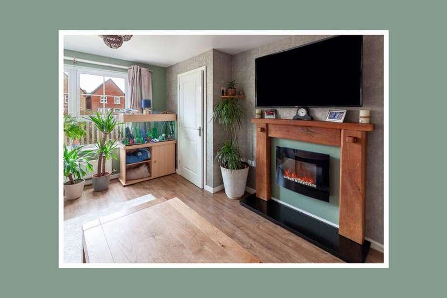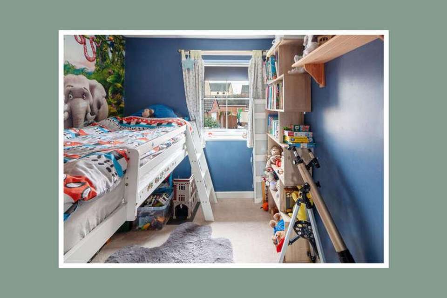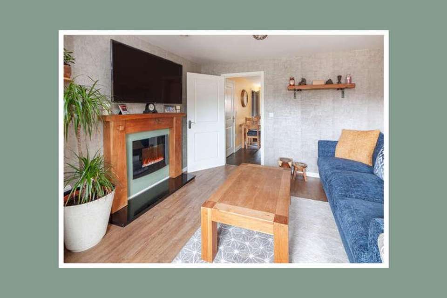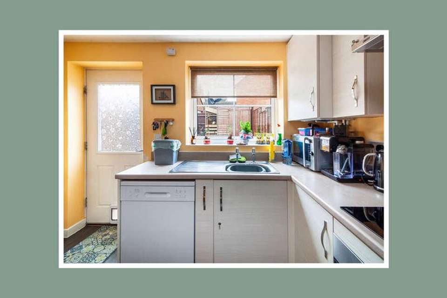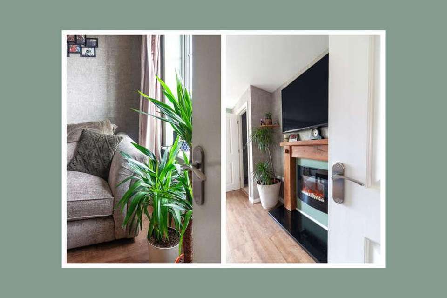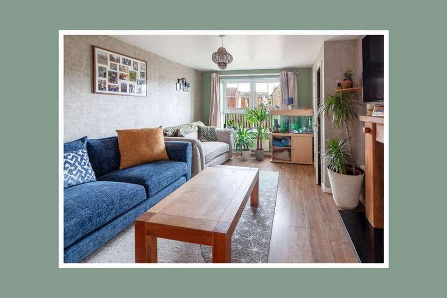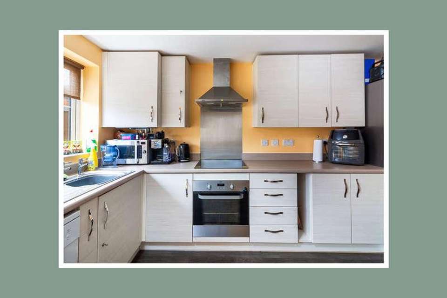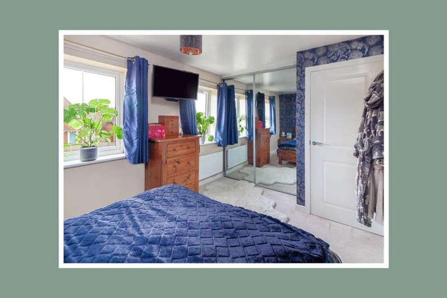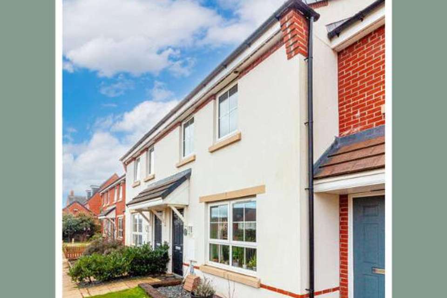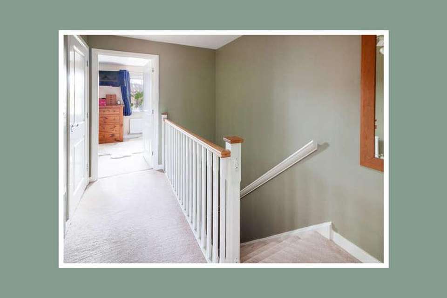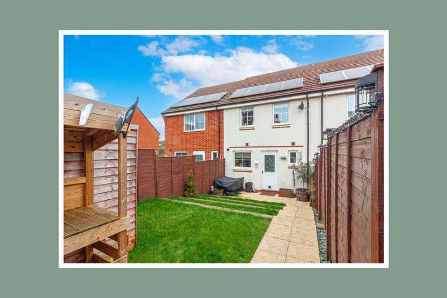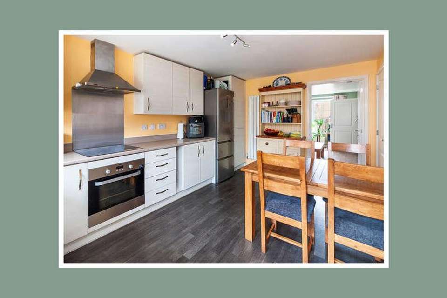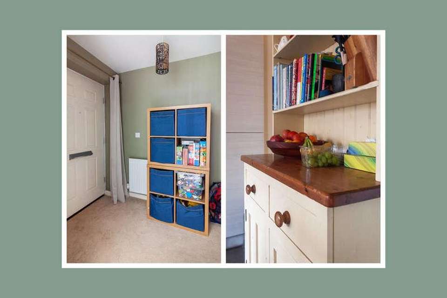3 bedroom terraced house for sale
Coleford For Sale, GL16terraced house
bedrooms
Property photos
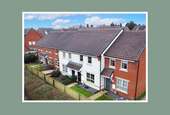
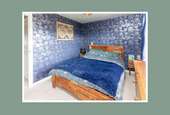
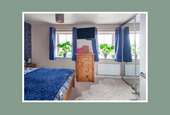
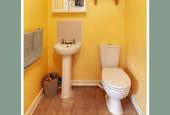
+28
Property description
In summary, a spacious 3 bedroom terraced house, with 3 good sized bedrooms, lovely lounge, large open plan kitchen and dining space. A downstairs WC and utility space, office / cloak room, family bathroom, rear garden with patio area and shed and private allocated parking for 2 cars. The location also affords easy access to Gloucester, Cheltenham , Bristol, Birmingham and Cardiff and the local towns of Lydney and nearby Monmouth and Ross-on-Wye. Vendors comments - The house is quiet, not overlooked, a real sense of community on the estate with people decorating for the children on Halloween and Christmas. The house is warm and practical and we will miss it. The entrance hall welcomes you into the house. With high ceilings, it is a spacious area which gives you access to the lounge and stars to the first floor. The lounge is a lovely room with plenty of natural light from the large window looking out to the front of the house. With a fire surround feature and wooden flooring, and access to the kitchen. The open plan kitchen & dining area is accessed from the lounge. This is a fabulous space filled with natural light from the large window looking out to the rear garden. The room has a door to the rear patio and garden, an adjoining W.C. & Utility space, and a well thought out office space and cloakroom. The combi-boiler is located on the wall and there is a dishwasher, gas oven and electric hob. W.C. & Utility space is a large room with a toilet, basin and plenty of room for a washing machine, tumble dryer and tall fridge freezer. Office / Cloakroom is cleverly positioned and offers a separate home working space as well as a cloakroom. Bedroom 1 is a good size room looking out to the rear garden, with a window attracting lots of natural light. The floor is carpeted. Bedroom 2 is a large double bedroom. There is a window looking out over the rear garden and the floor is carpeted. The family bathroom features a modern suite, has an over the bath integrated shower, and wooden flooring. The primary bedroom is situated to the front of the house, with two large windows attracting lots of light. There are fitted wall to ceiling wardrobes along one side of this generous size double bedroom, and a large built in airing cupboard. The floor is carpeted. The rear garden has tiered lawned areas and a pathway leading from the patio area up to the rear gate to the allocated parking spaces. The garden is low maintenance and has a shed and tiled patio space with access directly into the kitchen. Sq ft size: 979 approx square feet. Broadband connectivity availability: Ultrafast fibre. Mobile coverage: 4G voice & data. Council Tax: C. Energy supply: Gas and electricity. Tenure: Freehold. Additional: Solar Panels on roof
Interested in this property?
Council tax
First listed
Over a month agoColeford For Sale, GL16
Marketed by
Albert & Frederick 10 Nauton Way,Cheltenham,Gloucestershire,GL53 7BQCall agent on 01242 510874
Placebuzz mortgage repayment calculator
Monthly repayment
The Est. Mortgage is for a 25 years repayment mortgage based on a 10% deposit and a 5.5% annual interest. It is only intended as a guide. Make sure you obtain accurate figures from your lender before committing to any mortgage. Your home may be repossessed if you do not keep up repayments on a mortgage.
Coleford For Sale, GL16 - Streetview
DISCLAIMER: Property descriptions and related information displayed on this page are marketing materials provided by Albert & Frederick. Placebuzz does not warrant or accept any responsibility for the accuracy or completeness of the property descriptions or related information provided here and they do not constitute property particulars. Please contact Albert & Frederick for full details and further information.





