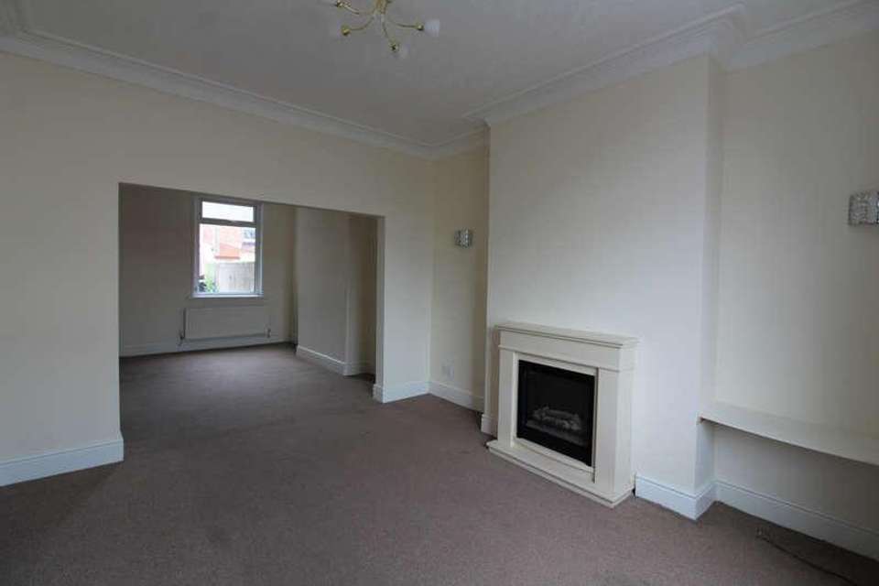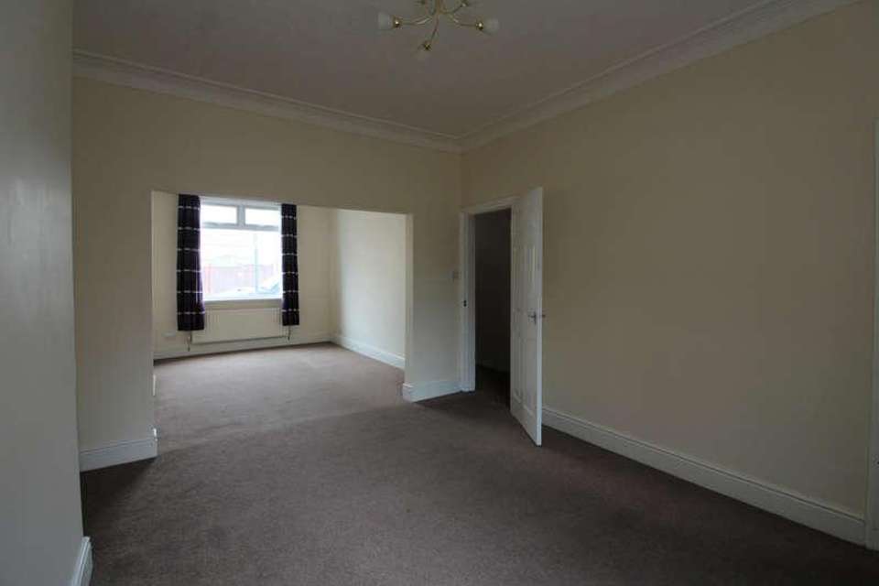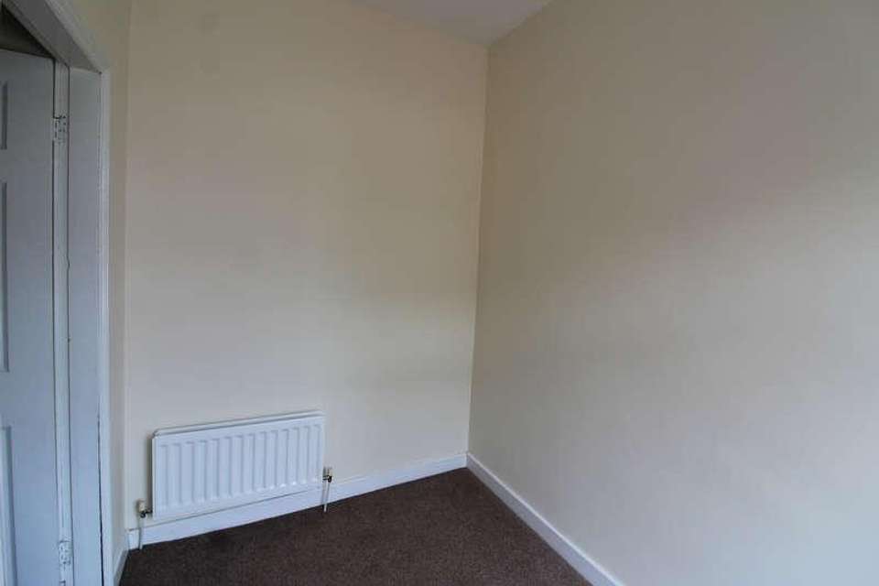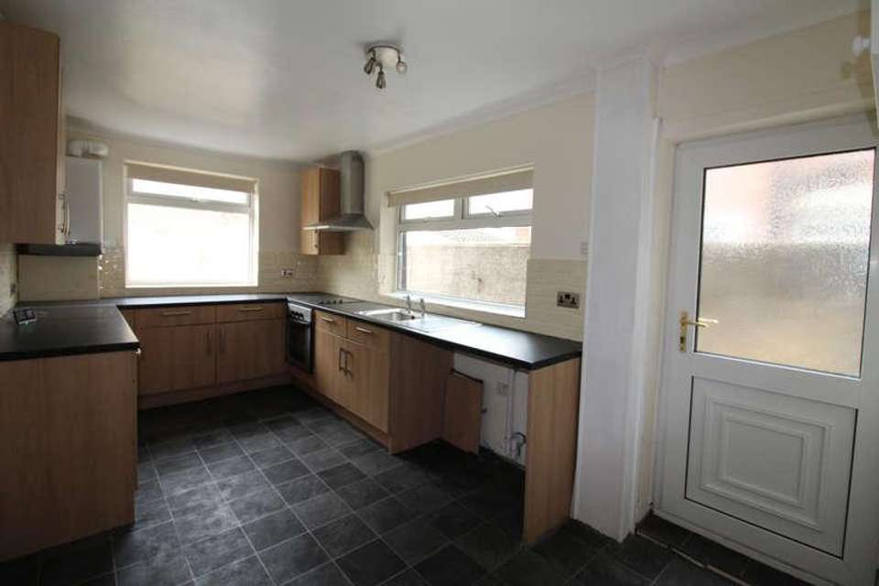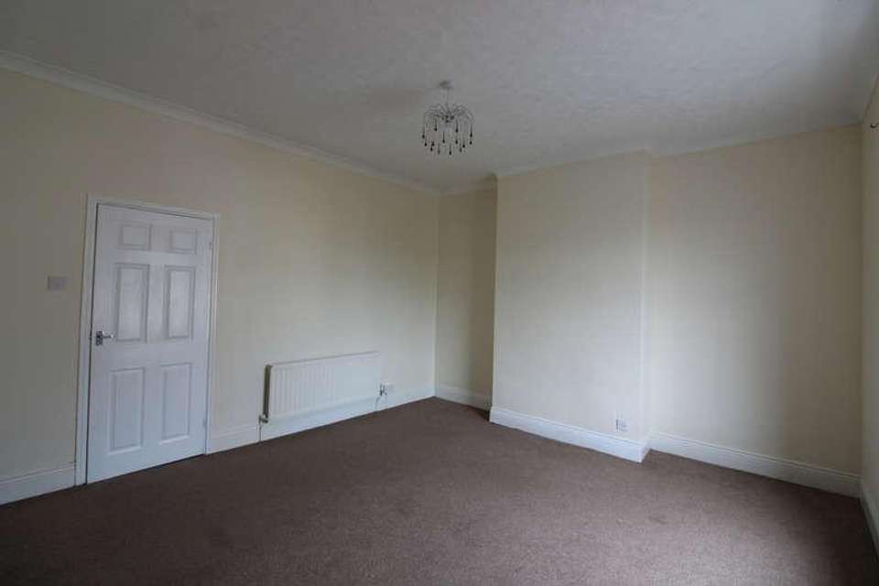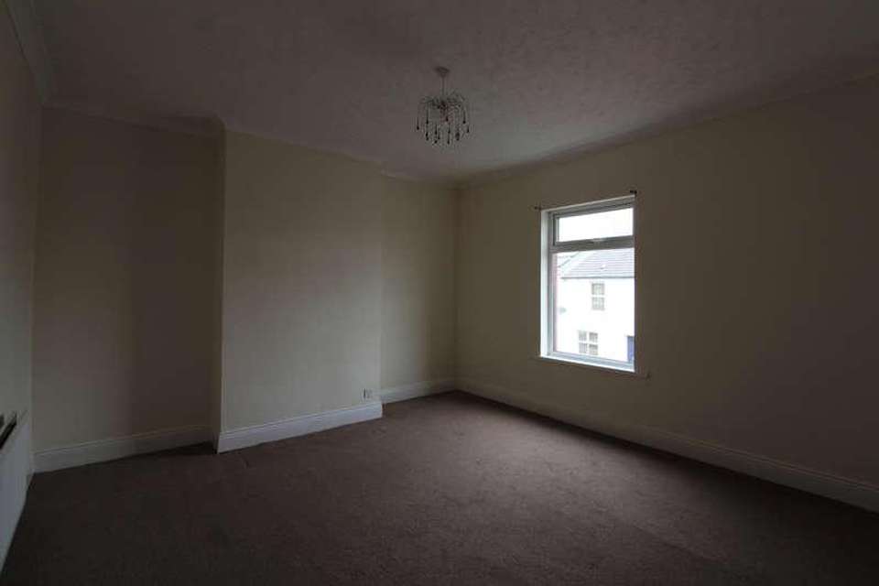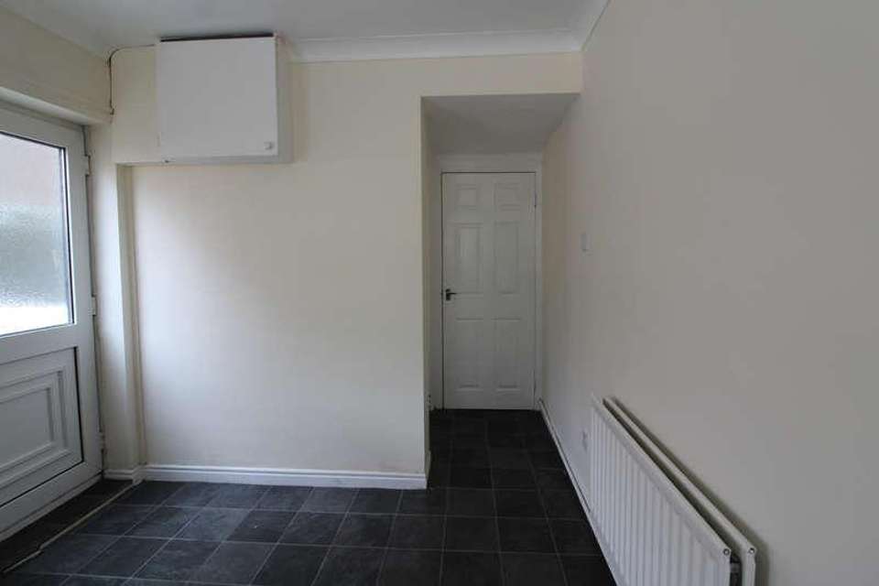3 bedroom terraced house for sale
Bishop Auckland, DL14terraced house
bedrooms
Property photos
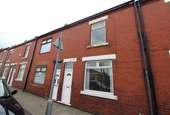

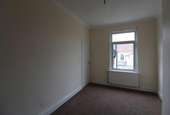
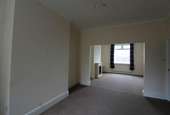
+6
Property description
Dynamic Property Management is pleased to offer to the sales market this three-bedroom, mid-terrace home situated close to the local shops in Coundon. The property offers an open, spacious living floor plan, with a large lounge with electric fire and a generous dining area. The kitchen provides plenty of eye and base level cabinets and drawers, an electric cooker and hood, stainless steel sink and drainer, and room for several appliances. Upstairs you will find two double bedrooms and a single, along with the current separate bathroom and toilet. A new bathroom is planned. For your appointment to view, please call our lettings team on 03300 55 2221.The property is currently let at 425 P.C.MThe property briefly comprises;GROUND FLOOREntrance hallway leading to a long hallway with the stairs to the first floor and door to:Living Room: approximately 4.20m x 3.56m. A bright, spacious room neutrally decorated with magnolia painted walls and brown carpet. The room also offers an electric fire. Open to;Dining Room: approximately 4.34m x 3.56m. Offering the same neutral decor. Door to;Kitchen: approximately 6.06m x 2.54m at the longest point. A good-sized room with a range of eye and base level cabinets and drawers in wood colour, with dark complementary countertops. Electric integral oven and hob, with a hood over. Stainless steel sink and drainer. Room for several appliances, including washing machine, tumble dryer, and fridge/freezer. Door to rear yard.FIRST FLOORLanding with doors to:Bedroom One: approximately 4.62m x 4.17m. Situated at the front of the house, this large room is neutrally decorated with magnolia painted walls and brown carpet. Bedroom Two: approximately 4.25m x 2.86m. A double room also neutrally decorated with magnolia painted walls and brown carpet.Bedroom Three: approximately 2.55m x 1.98m. A single room neutral decorated with magnolia painted walls and brown carpet.Bathroom and separate WC: These two rooms provide a white suite of a sink and corner bath with electric shower over and a separate toilet.EXTERNALAn enclosed rear yard.
Interested in this property?
Council tax
First listed
Over a month agoBishop Auckland, DL14
Marketed by
Dynamic Property Group 3 Elliot Court, Meadowfield Industrial Estate,,Durham,.,DH7 8PNCall agent on 03300 55 2221
Placebuzz mortgage repayment calculator
Monthly repayment
The Est. Mortgage is for a 25 years repayment mortgage based on a 10% deposit and a 5.5% annual interest. It is only intended as a guide. Make sure you obtain accurate figures from your lender before committing to any mortgage. Your home may be repossessed if you do not keep up repayments on a mortgage.
Bishop Auckland, DL14 - Streetview
DISCLAIMER: Property descriptions and related information displayed on this page are marketing materials provided by Dynamic Property Group. Placebuzz does not warrant or accept any responsibility for the accuracy or completeness of the property descriptions or related information provided here and they do not constitute property particulars. Please contact Dynamic Property Group for full details and further information.


