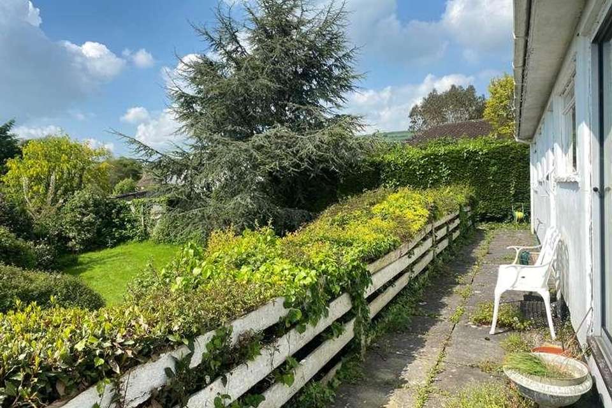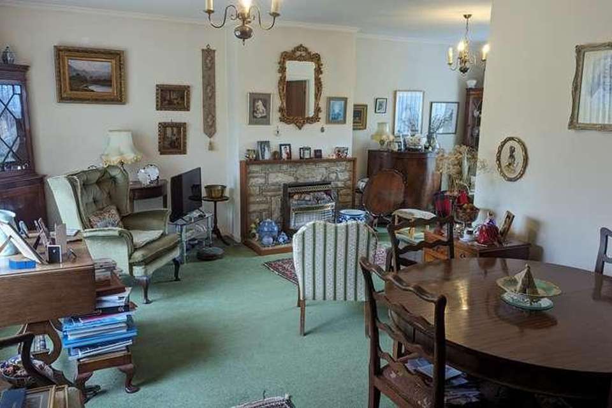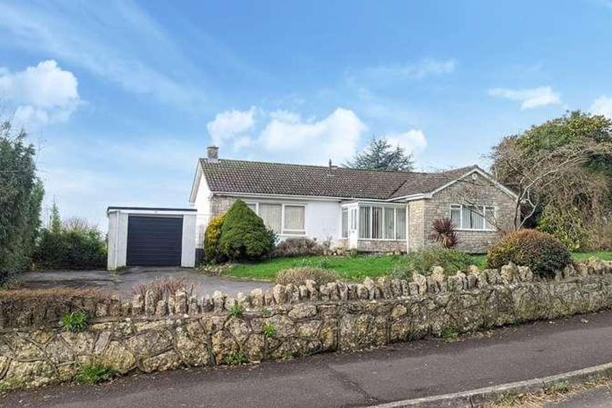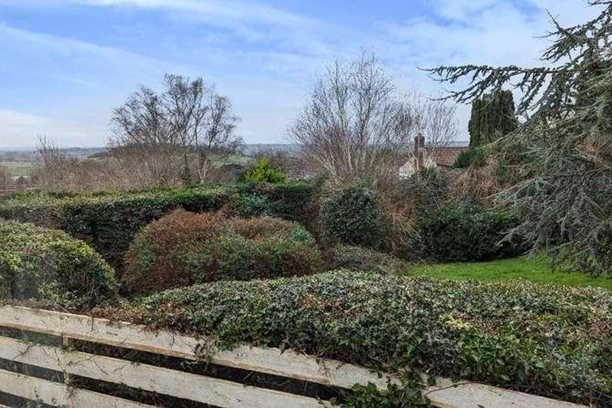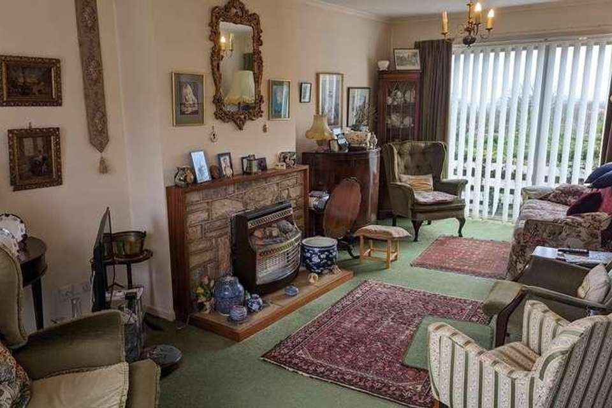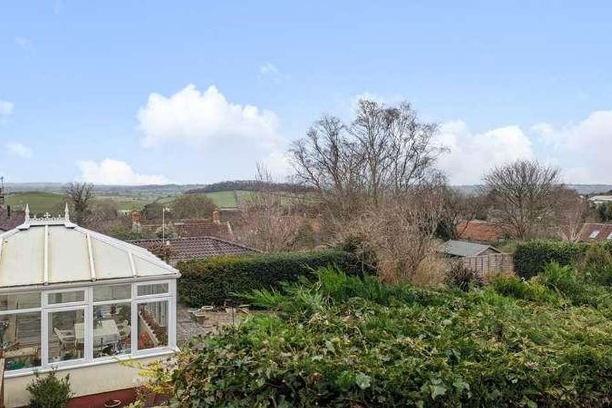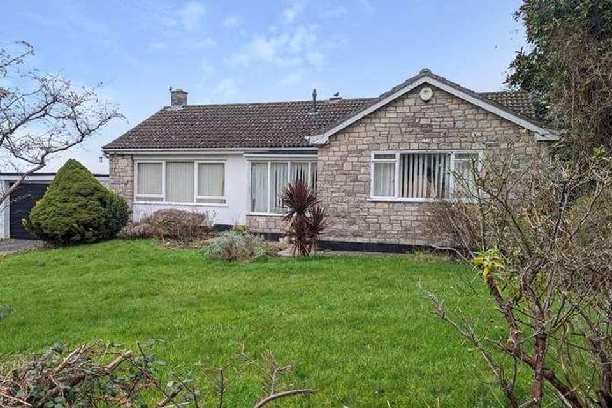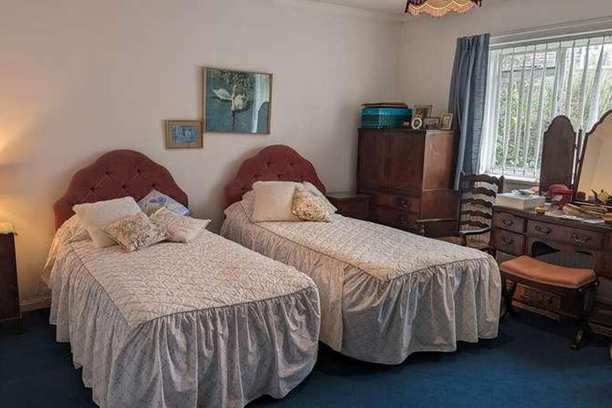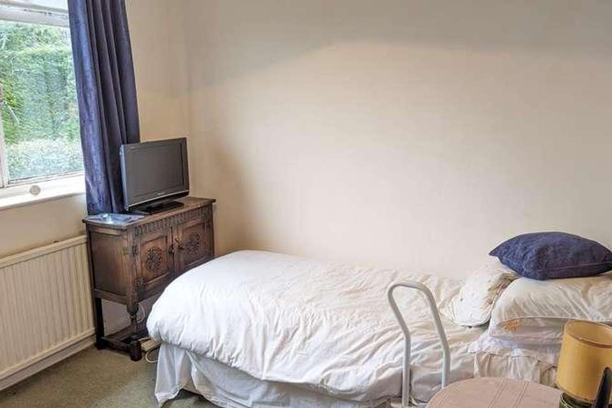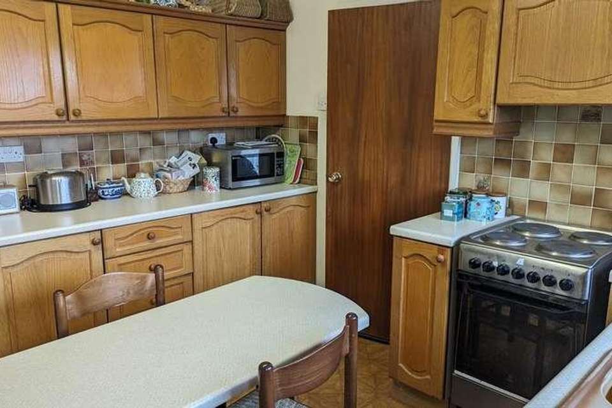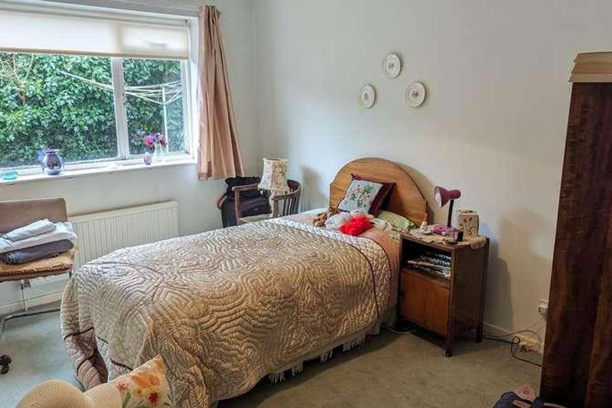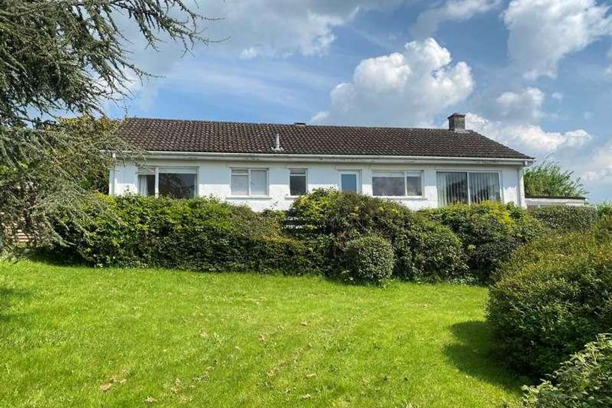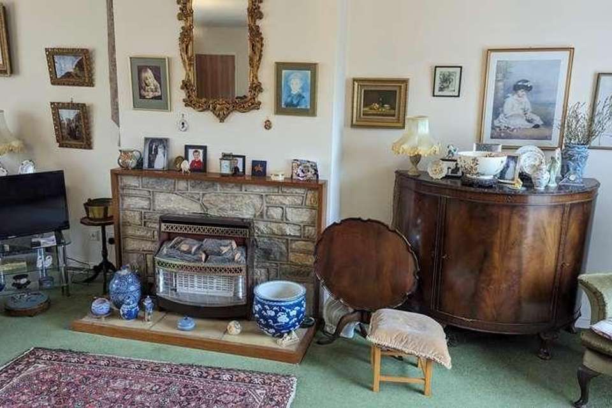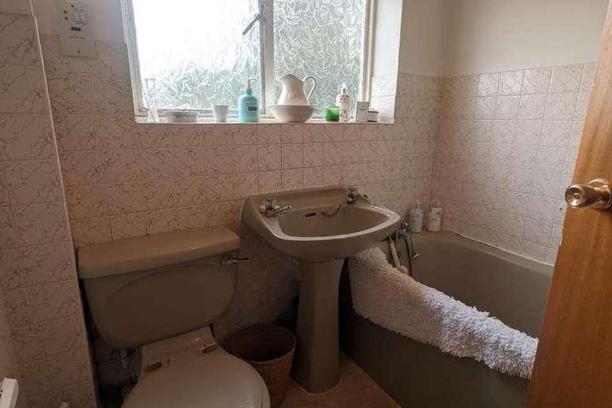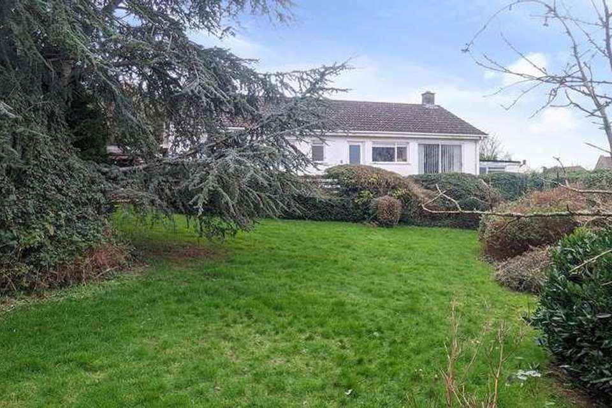3 bedroom bungalow for sale
Wells, BA5bungalow
bedrooms
Property photos
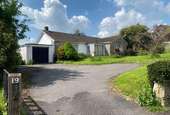
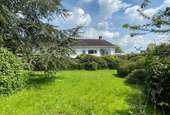

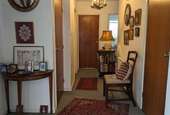
+16
Property description
DESCRIPTIONA splendid three bedroom detached bungalow, set on a 1/4 acre plot, in a quiet area of the desirable village of Westbury Sub Mendip. The property has been within the same family ownership since 1976 and is now in need of updating, offering a wonderful opportunity to place your own mark. The property is available with no onward chain. Upon entering the bungalow is a spacious entrance porch, with space for shoes and coats, with a door opening to a central hallway, again with further storage. The kitchen can be found to the rear of the property with a lovely South-Westerly view overlooking the gardens and countryside in the distance. The kitchen features an array of fitted units, a larder cupboard, space for a freestanding cooker along with an area for a breakfast table to seat two. The sitting/dining room is a well-proportioned, dual aspect room benefitting from an abundance of natural light with large windows looking out over both the front gardens and the rear of the property. The room has ample space for a large dining table and chairs along with comfortable seating and a stone faced fireplace as the focal point. The fireplace has a gas connection but could equally be adapted to fit a wood burner or open fire if desired. The open plan reception room has sliding doors out to the rear path and gardens of the property whilst also benefitting from views across the village and countryside in the distance. From the central hall are three double bedrooms. The principal bedroom can be found to the front of the property looking out over gardens, bedroom two has the benefit of fitted storage and the third double bedroom has a view over the rear gardens and countryside in the distance. The bathroom comprises a bath with shower attachment, WC and wash hand basin with an additional WC with wash hand basin adjacent. OUTSIDEThe property is approached from Back Lane, with a 120ft frontage and a gate opening to a parking area, which can comfortably accommodate five or six cars, leading to a single garage. A path around the property provides access to the side and rear gardens. The garden to the front features an area of lawn, mature shrubs, trees with a pathway leading from the parking area to the front door. The South-West garden to the rear is mainly laid to lawn with mature trees, flowers, shrubs and hedging. Doors from the sitting room open to a rear patio/path which could be extended, if desired, to create a wonderful area for outside seating and dining with stunning countryside views in the distance. LOCATIONWestbury-sub-Mendip has a village store, post office, public house, church, hairdressers, village hall, a popular primary school and regular bus service. Wells and Cheddar both enjoy a wide range of shops and facilities. The picturesque City of Wells offers a range of local amenities and shopping facilities with four supermarkets (including Waitrose), as well as twice weekly markets, cinema, leisure centre, a choice of pubs and restaurants, dentists and doctors, two churches and both primary and secondary state schools.For those travelling by train, Castle Cary station (which has direct services to London Paddington) is situated only fifteen miles away. Both the City of Bristol and the Georgian City of Bath, a World Heritage Site, are located just 20 miles away and easily accessible.TENUREFreeholdHEATINGGas central heatingSERVICESMains drainage, water, gas and electricity are all connected.LOCAL AUTHORITYSomerset CouncilCOUNCIL TAXBand - TBAEPC RATINGRating 'D'VIEWINGStrictly by appointment with Cooper and Tanner. Tel: 01749 676524DIRECTIONSProceed out of Wells on the A371 towards Cheddar. Continue through the village of Easton until reaching Westbury-Sub-Mendip. On entering the village take the second right onto Top Road, continue for 400m and take the first right into Back Lane. The property can be found a little further along on the left.
Interested in this property?
Council tax
First listed
Over a month agoWells, BA5
Marketed by
Cooper & Tanner 19 Broad Street,Wells,Somerset,BA5 2DJCall agent on 01749 676524
Placebuzz mortgage repayment calculator
Monthly repayment
The Est. Mortgage is for a 25 years repayment mortgage based on a 10% deposit and a 5.5% annual interest. It is only intended as a guide. Make sure you obtain accurate figures from your lender before committing to any mortgage. Your home may be repossessed if you do not keep up repayments on a mortgage.
Wells, BA5 - Streetview
DISCLAIMER: Property descriptions and related information displayed on this page are marketing materials provided by Cooper & Tanner. Placebuzz does not warrant or accept any responsibility for the accuracy or completeness of the property descriptions or related information provided here and they do not constitute property particulars. Please contact Cooper & Tanner for full details and further information.





