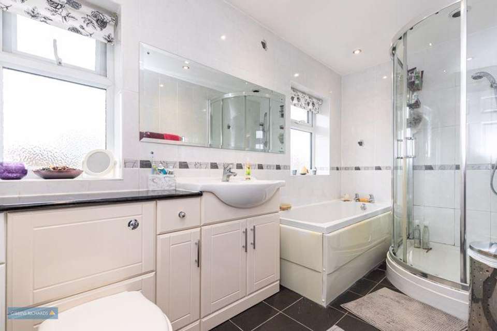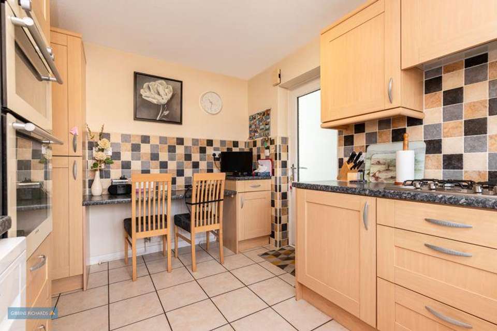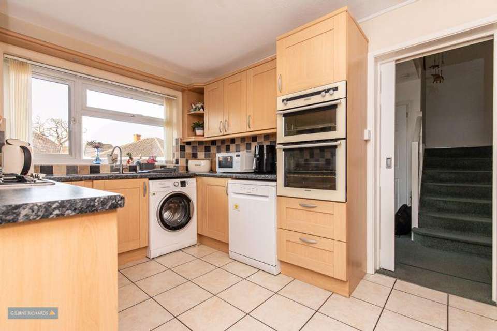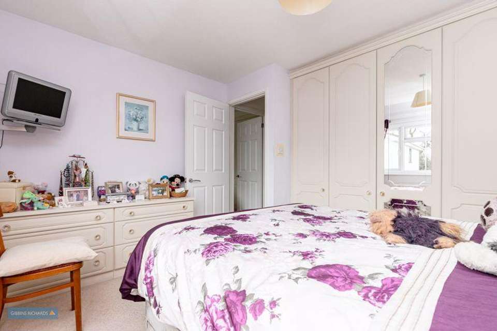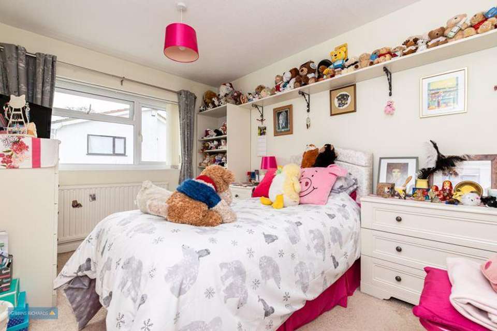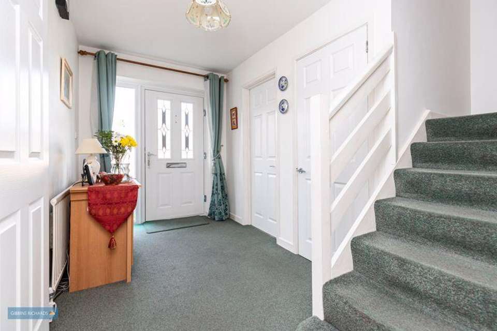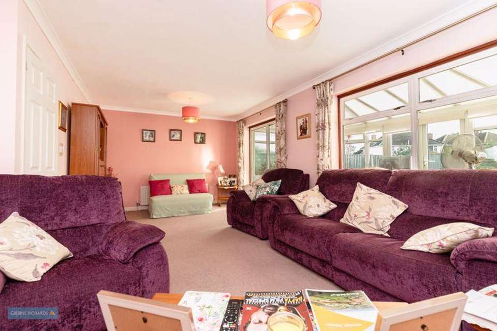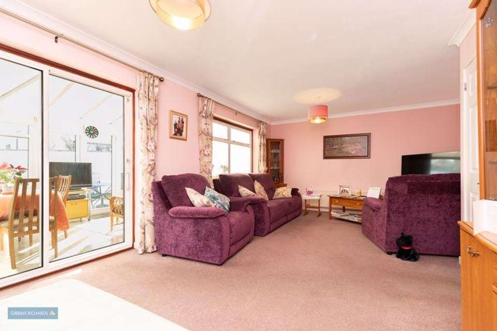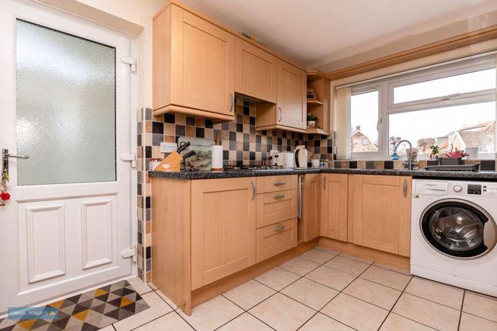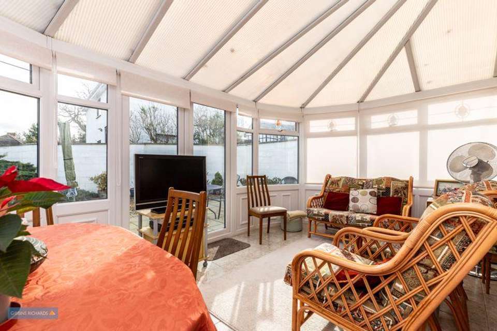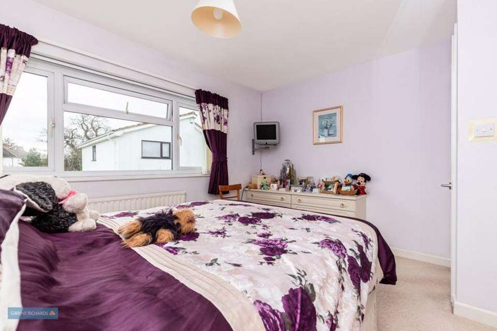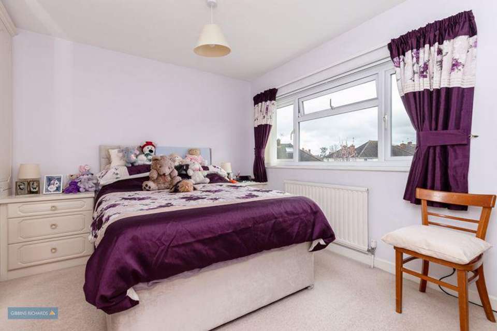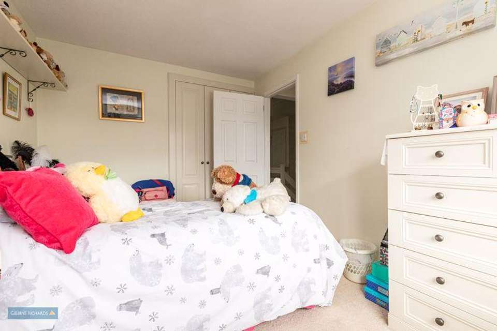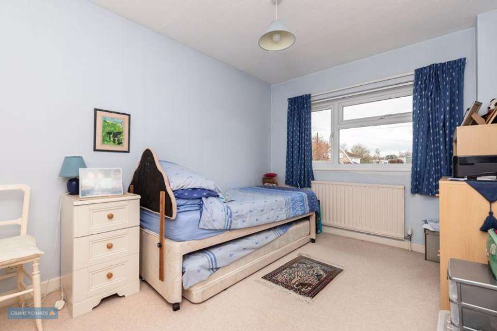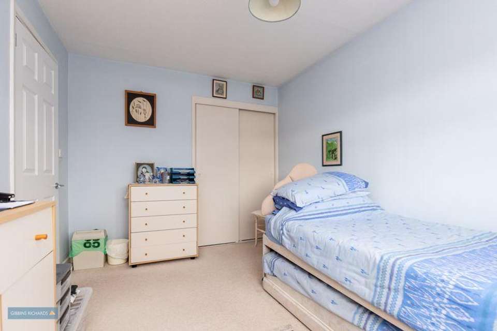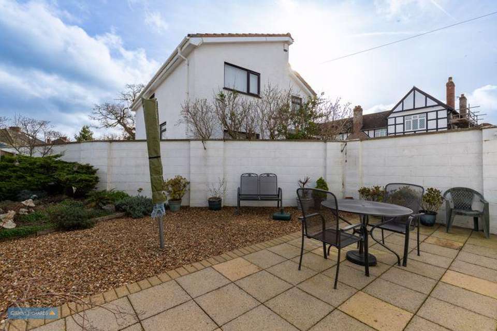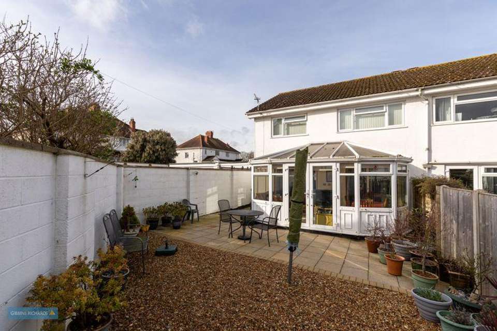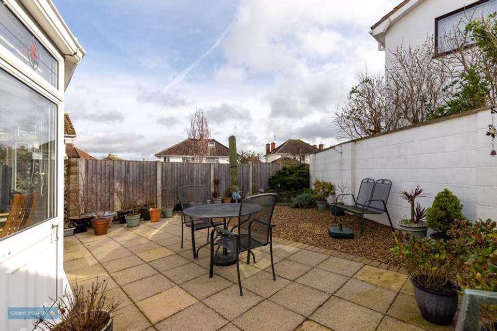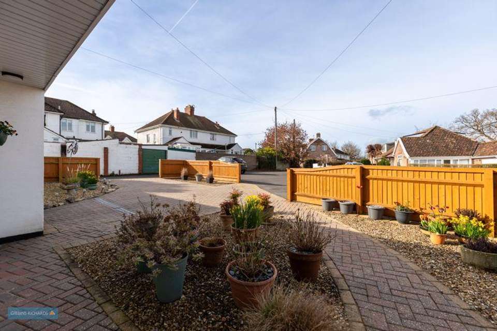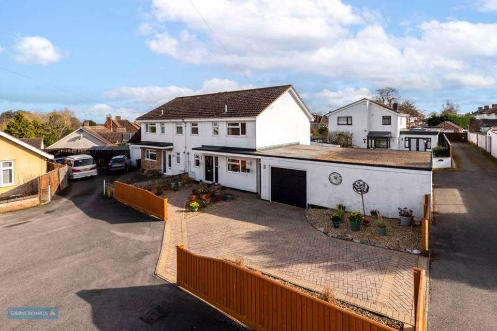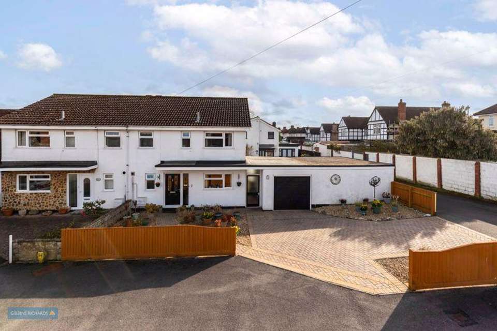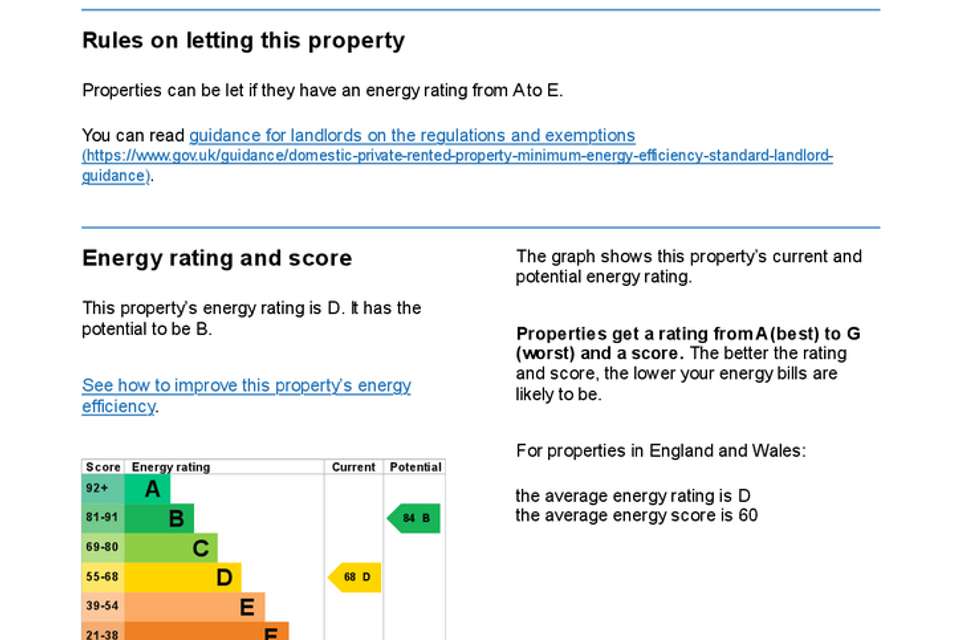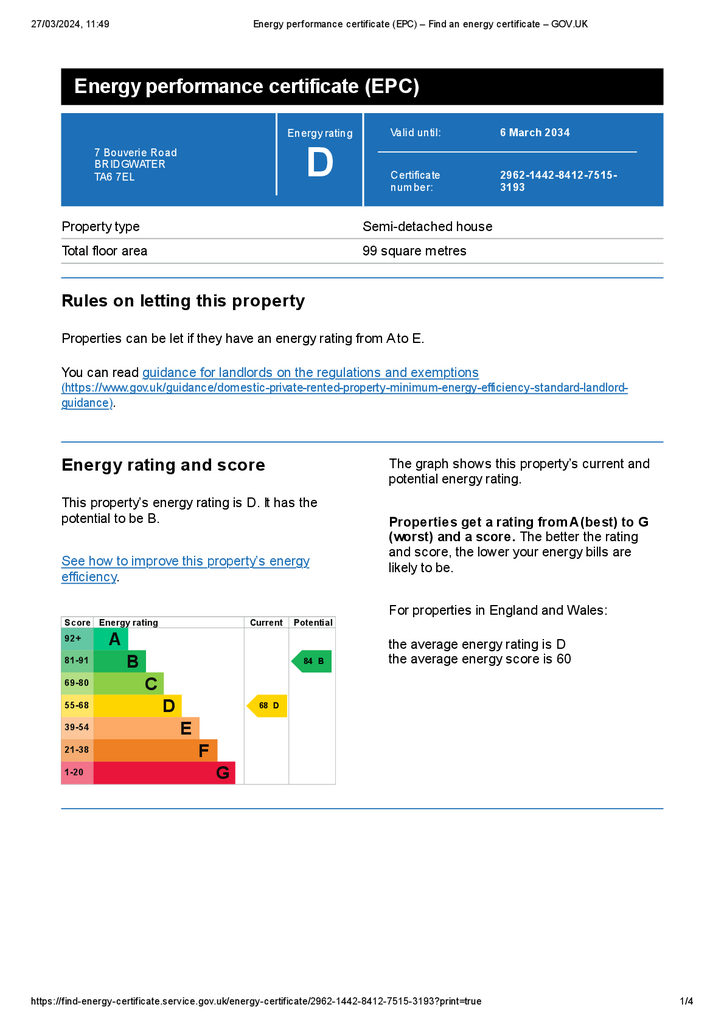3 bedroom semi-detached house for sale
Bouverie Road, Bridgwatersemi-detached house
bedrooms
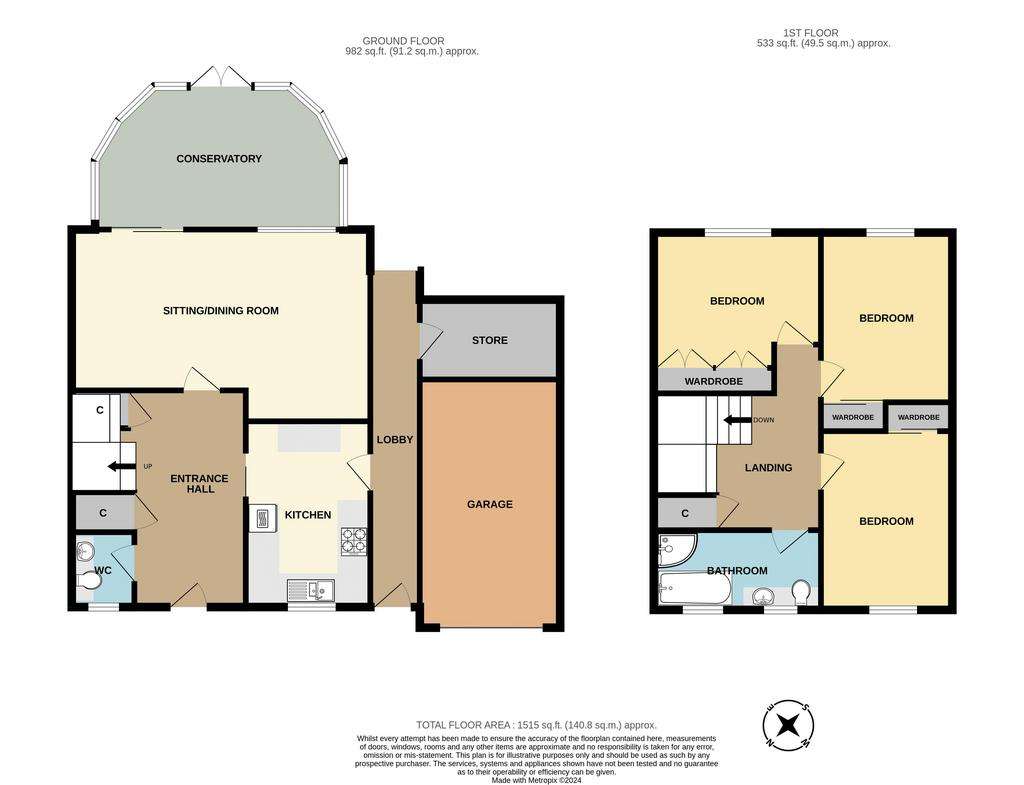
Property photos

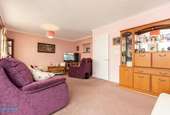
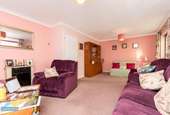
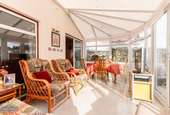
+22
Property description
A well proportioned three bedroom semi-detached house situated in a pleasant tucked away position. The accommodation comprises in brief; entrance hall, kitchen, ground floor cloakroom, sitting/dining room, conservatory, three first floor bedrooms and four piece family bathroom. Front and rear gardens, single garage, store room and off road parking. The property also benefits from double glazing and warmed by gas central heating. Energy Rating: D
Entrance Hall
Doors to kitchen, sitting/dining room and WC. Stairs to first floor. Storage cupboard.
WC - 5' 2'' x 4' 4'' (1.57m x 1.32m)
Front aspect obscure window. WC and wash hand basin.
Kitchen - 12' 9'' x 8' 7'' (3.88m x 2.61m)
Front aspect window. Comprehensively fitted with matching floor and wall cupboards. Integrated oven and hob.
Sitting/Dining Room - 20' 6'' x 13' 2'' (6.24m x 4.01m)
Rear aspect window and sliding doors into;
Conservatory - 17' 1'' x 9' 10'' (5.20m x 2.99m)
French doors to rear garden.
Lobby
Access to front and rear. Door into store.
First Floor Landing
Doors to three bedrooms and bathroom. Airing cupboard. Hatch to partially boarded loft with pull down ladder.
Bedroom 1 - 12' 4'' x 9' 0'' (3.76m x 2.74m)
Front aspect window. Built-in wardrobe.
Bedroom 2 - 11' 8'' x 9' 0'' (3.55m x 2.74m)
Rear aspect window. Built-in wardrobe.
Bedroom 3 - 11' 6'' x 9' 4'' (3.50m x 2.84m)
Rear aspect window. Built-in wardrobes.
Family Bathroom - 11' 6'' x 5' 6'' (3.50m x 1.68m)
Dual front aspect obscure windows. Fitted in a four piece suite comprising shower enclosure, bath, vanity wash hand basin and low level WC.
Outside
To the front of the property there is a section of garden and off road parking in front of the single garage. To the rear is a fully enclosed low maintenance garden laid to patio and gravel.
Single Garage - 17' 1'' x 9' 8'' (5.20m x 2.94m)
AGENTS NOTE
Bouverie Road is a private unadopted road and therefore any future maintenance costs would be shared equally between all residents. The road was resurfaced in 2006.
Council Tax Band: C
Tenure: Freehold
Entrance Hall
Doors to kitchen, sitting/dining room and WC. Stairs to first floor. Storage cupboard.
WC - 5' 2'' x 4' 4'' (1.57m x 1.32m)
Front aspect obscure window. WC and wash hand basin.
Kitchen - 12' 9'' x 8' 7'' (3.88m x 2.61m)
Front aspect window. Comprehensively fitted with matching floor and wall cupboards. Integrated oven and hob.
Sitting/Dining Room - 20' 6'' x 13' 2'' (6.24m x 4.01m)
Rear aspect window and sliding doors into;
Conservatory - 17' 1'' x 9' 10'' (5.20m x 2.99m)
French doors to rear garden.
Lobby
Access to front and rear. Door into store.
First Floor Landing
Doors to three bedrooms and bathroom. Airing cupboard. Hatch to partially boarded loft with pull down ladder.
Bedroom 1 - 12' 4'' x 9' 0'' (3.76m x 2.74m)
Front aspect window. Built-in wardrobe.
Bedroom 2 - 11' 8'' x 9' 0'' (3.55m x 2.74m)
Rear aspect window. Built-in wardrobe.
Bedroom 3 - 11' 6'' x 9' 4'' (3.50m x 2.84m)
Rear aspect window. Built-in wardrobes.
Family Bathroom - 11' 6'' x 5' 6'' (3.50m x 1.68m)
Dual front aspect obscure windows. Fitted in a four piece suite comprising shower enclosure, bath, vanity wash hand basin and low level WC.
Outside
To the front of the property there is a section of garden and off road parking in front of the single garage. To the rear is a fully enclosed low maintenance garden laid to patio and gravel.
Single Garage - 17' 1'' x 9' 8'' (5.20m x 2.94m)
AGENTS NOTE
Bouverie Road is a private unadopted road and therefore any future maintenance costs would be shared equally between all residents. The road was resurfaced in 2006.
Council Tax Band: C
Tenure: Freehold
Interested in this property?
Council tax
First listed
Over a month agoEnergy Performance Certificate
Bouverie Road, Bridgwater
Marketed by
Gibbins Richards - Bridgwater 17 High Street Bridgwater TA6 3BEPlacebuzz mortgage repayment calculator
Monthly repayment
The Est. Mortgage is for a 25 years repayment mortgage based on a 10% deposit and a 5.5% annual interest. It is only intended as a guide. Make sure you obtain accurate figures from your lender before committing to any mortgage. Your home may be repossessed if you do not keep up repayments on a mortgage.
Bouverie Road, Bridgwater - Streetview
DISCLAIMER: Property descriptions and related information displayed on this page are marketing materials provided by Gibbins Richards - Bridgwater. Placebuzz does not warrant or accept any responsibility for the accuracy or completeness of the property descriptions or related information provided here and they do not constitute property particulars. Please contact Gibbins Richards - Bridgwater for full details and further information.





