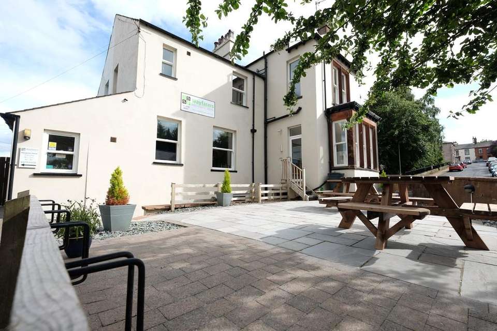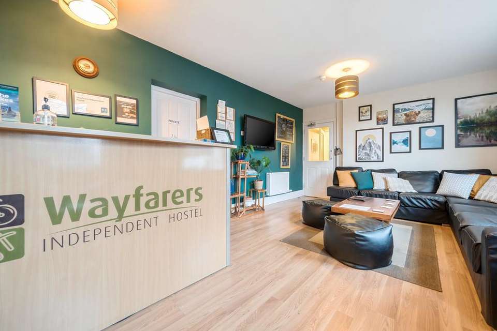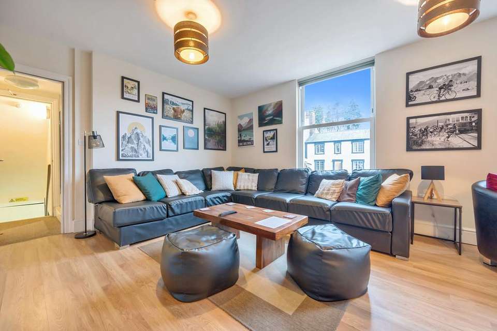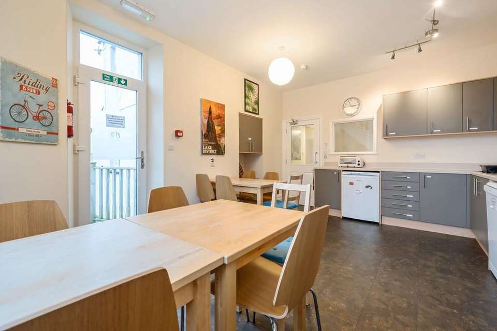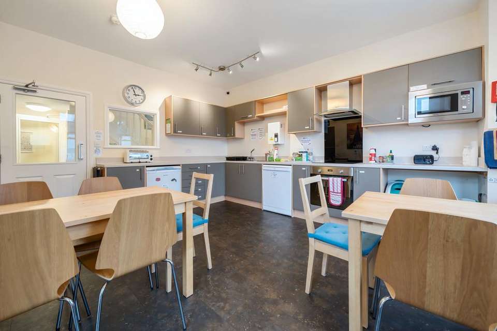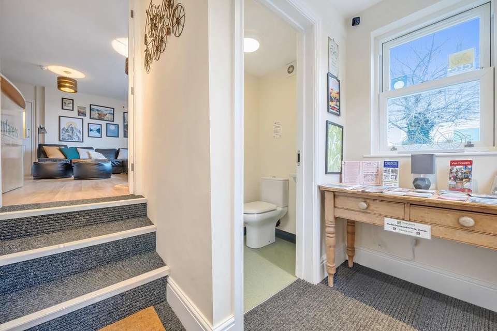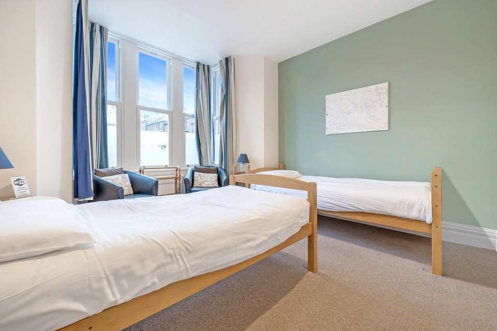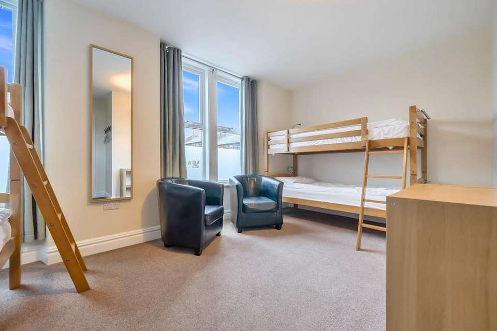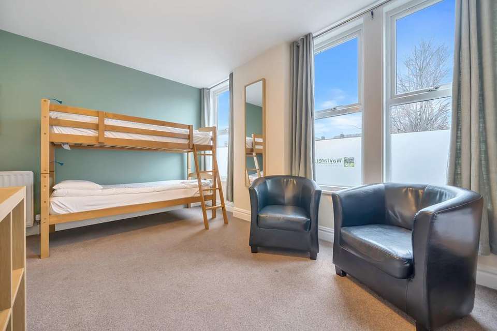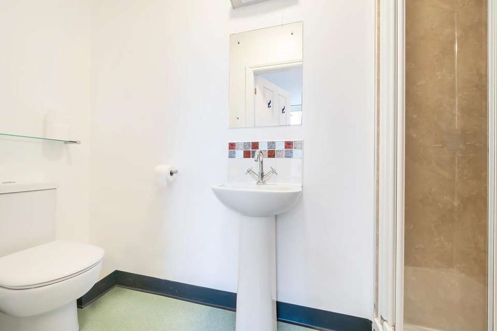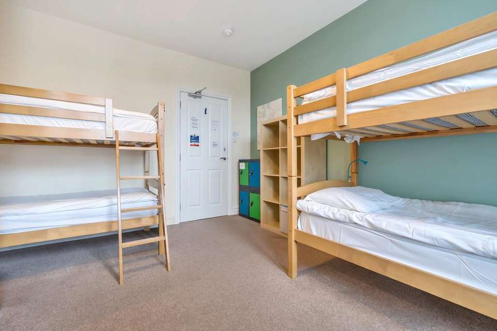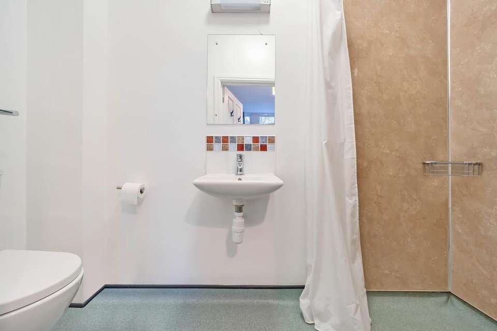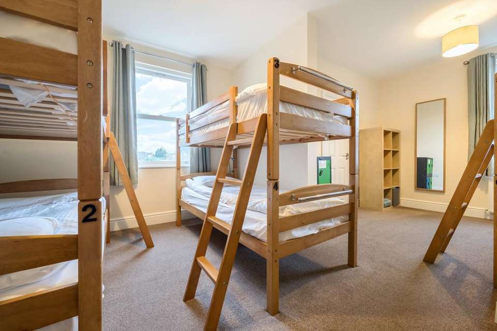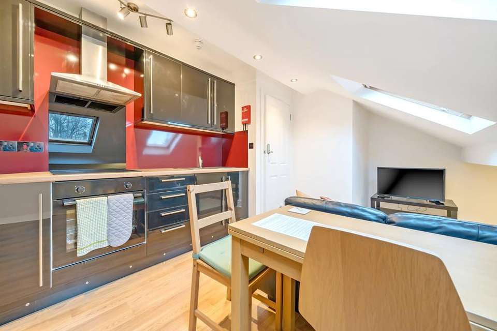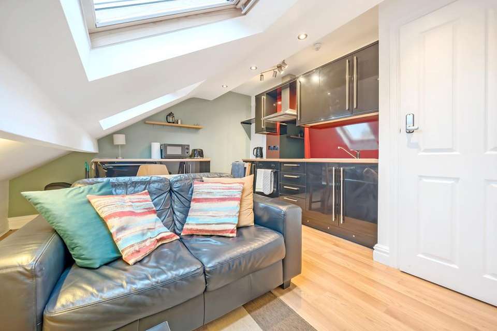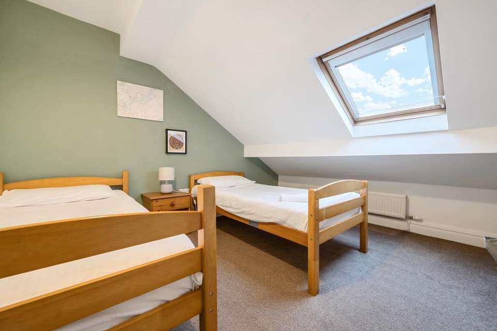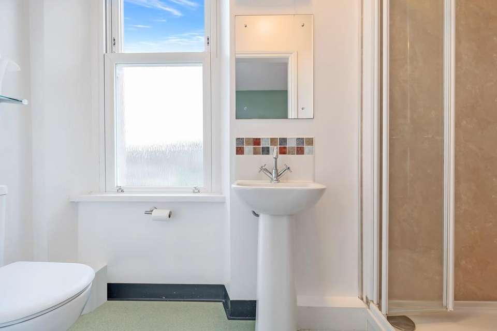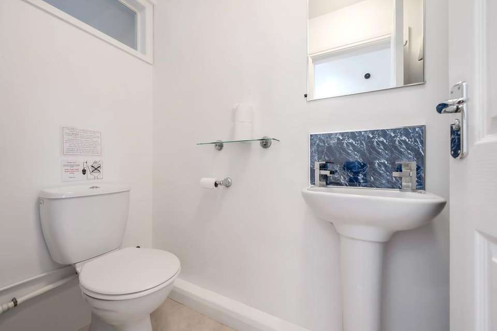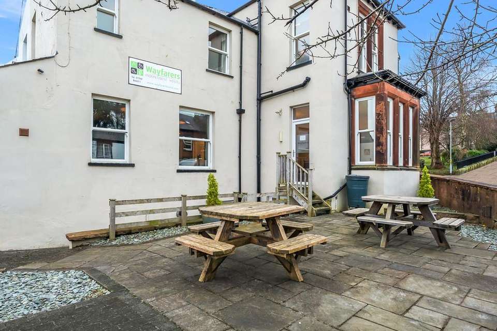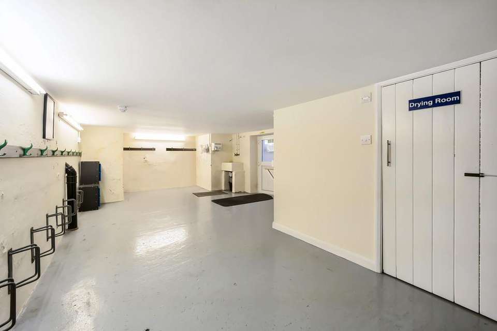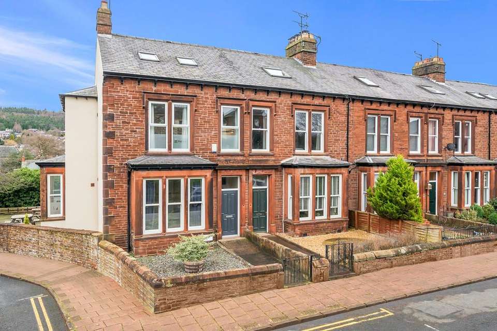6 bedroom end of terrace house for sale
Cumbria, CA11 7LRterraced house
bedrooms
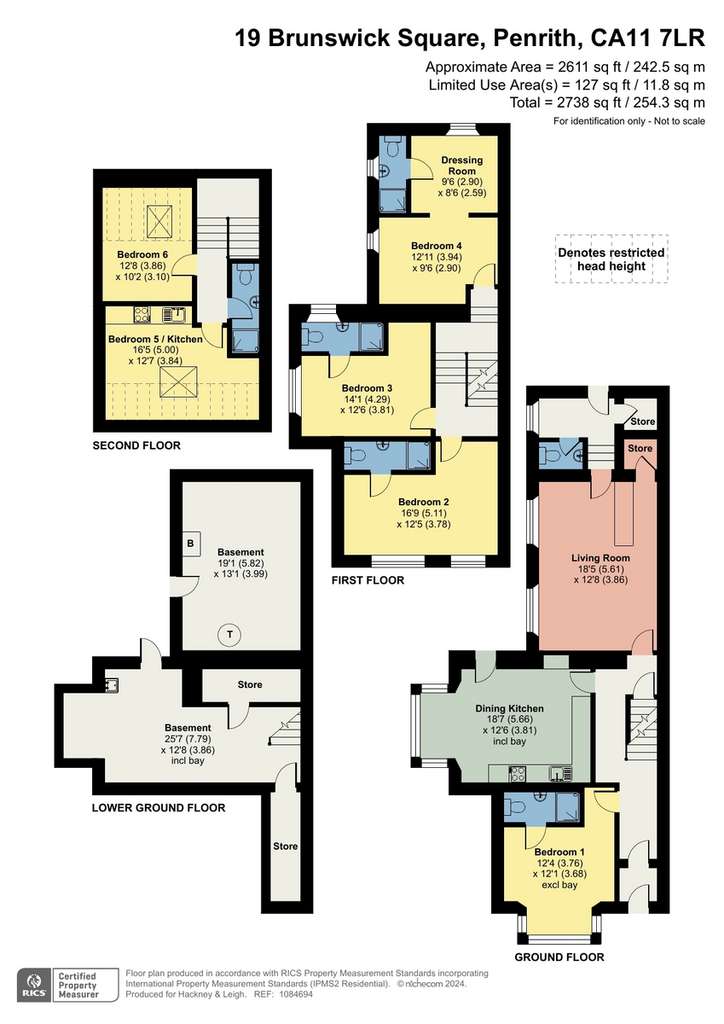
Property photos

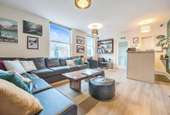
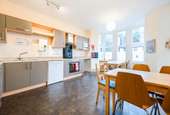
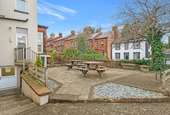
+24
Property description
A substantial six bedroom period end terrace house most conveniently situated in Penrith town centre directly overlooking Brunswick Square garden and currently successfully operating as a thriving lucrative self-catering boutique hostel accommodating up to eighteen overnight guests which typically comprise tourists, families, small groups, walkers, tradesmen and cyclists. Subject to obtaining planning consent the property offers potential for other commercial uses.
Accommodation
Ground Floor:
Entrance Vestibule
Entrance Hall
With radiator.
Bedroom One 12' 4" x 12' 1" (3.76m x 3.68m)
With bay window, radiator.
En-Suite Shower Room
With WC, wash hand basin, wet room shower, radiator.
Dining Kitchen 18' 7" x 12' 6" (5.66m x 3.81m)
With fitted base and wall units, sink with mixer tap, extractor unit, plumbing for dish washer, bay window, external door.
Living Room 18' 5" x 12' 8" (5.61m x 3.86m)
With two radiators, walk in cupboard.
Rear Hall
With radiator, built in cupboard, external door.
WC
With WC, wash hand basin, radiator.
Basement: 44' 7" x 25' 9" (13.61m x 7.85m)
With spacious store room including sink, external door, integral drying room with radiator, walk in cupboard.
First Floor:
Landing
Bedroom Two 16' 9" x 12' 5" (5.11m x 3.78m)
With radiator.
En-Suite Shower Room
With WC, wash hand basin, shower cubicle, radiator.
Bedroom Three 14' 1" x 12' 6" (4.29m x 3.81m)
With radiator.
En-Suite Shower Room
With WC, wash hand basin, shower cubicle, radiator.
Bedroom Four 22' 5" x 18' 0" (6.84m x 5.49m)
With windows to two elevations, two radiators.
En-Suite Shower Room
With WC, wash hand basin, shower cubicle, radiator.
Second Floor:
Landing
With roof window.
Bedroom Five or Sitting Room 16' 5" x 12' 7" (5m x 3.84m)
With two roof windows, radiator, kitchen with fitted base and wall units, sink with mixer tap, extractor unit.
Bedroom Six 12' 8" x 10' 2" (3.86m x 3.1m)
With roof window, radiator.
Shower Room
With WC, wash hand basin, shower cubicle, heated towel rail.
Outside:
Front forecourt, spacious side courtyard garden with paved entertaining terrace, side driveway entrance providing on-site parking spaces, spacious boiler room with plumbing for washing machine, rear utility area.
Services
Mains water, electricity, gas and drainage. Gas central heating.
Tenure
Freehold.
Rateable Value
£3,200. We are advised that the current vendors qualify for small business rates relief.
Website
wayfarershostel.com
Viewing
By appointment with Hackney and Leigh's Penrith office.
Directions
From Castlegate in Penrith town centre proceed onto Brunswick Road and then turn left into Brunswick Square. The property is situated within the row of houses on the left.
Price
Offers in the region of £450,000 are invited for consideration.
Accommodation
Ground Floor:
Entrance Vestibule
Entrance Hall
With radiator.
Bedroom One 12' 4" x 12' 1" (3.76m x 3.68m)
With bay window, radiator.
En-Suite Shower Room
With WC, wash hand basin, wet room shower, radiator.
Dining Kitchen 18' 7" x 12' 6" (5.66m x 3.81m)
With fitted base and wall units, sink with mixer tap, extractor unit, plumbing for dish washer, bay window, external door.
Living Room 18' 5" x 12' 8" (5.61m x 3.86m)
With two radiators, walk in cupboard.
Rear Hall
With radiator, built in cupboard, external door.
WC
With WC, wash hand basin, radiator.
Basement: 44' 7" x 25' 9" (13.61m x 7.85m)
With spacious store room including sink, external door, integral drying room with radiator, walk in cupboard.
First Floor:
Landing
Bedroom Two 16' 9" x 12' 5" (5.11m x 3.78m)
With radiator.
En-Suite Shower Room
With WC, wash hand basin, shower cubicle, radiator.
Bedroom Three 14' 1" x 12' 6" (4.29m x 3.81m)
With radiator.
En-Suite Shower Room
With WC, wash hand basin, shower cubicle, radiator.
Bedroom Four 22' 5" x 18' 0" (6.84m x 5.49m)
With windows to two elevations, two radiators.
En-Suite Shower Room
With WC, wash hand basin, shower cubicle, radiator.
Second Floor:
Landing
With roof window.
Bedroom Five or Sitting Room 16' 5" x 12' 7" (5m x 3.84m)
With two roof windows, radiator, kitchen with fitted base and wall units, sink with mixer tap, extractor unit.
Bedroom Six 12' 8" x 10' 2" (3.86m x 3.1m)
With roof window, radiator.
Shower Room
With WC, wash hand basin, shower cubicle, heated towel rail.
Outside:
Front forecourt, spacious side courtyard garden with paved entertaining terrace, side driveway entrance providing on-site parking spaces, spacious boiler room with plumbing for washing machine, rear utility area.
Services
Mains water, electricity, gas and drainage. Gas central heating.
Tenure
Freehold.
Rateable Value
£3,200. We are advised that the current vendors qualify for small business rates relief.
Website
wayfarershostel.com
Viewing
By appointment with Hackney and Leigh's Penrith office.
Directions
From Castlegate in Penrith town centre proceed onto Brunswick Road and then turn left into Brunswick Square. The property is situated within the row of houses on the left.
Price
Offers in the region of £450,000 are invited for consideration.
Interested in this property?
Council tax
First listed
Over a month agoEnergy Performance Certificate
Cumbria, CA11 7LR
Marketed by
Hackney & Leigh - Penrith 6-8 Corn Market Penrith, Cumbria CA11 7DAPlacebuzz mortgage repayment calculator
Monthly repayment
The Est. Mortgage is for a 25 years repayment mortgage based on a 10% deposit and a 5.5% annual interest. It is only intended as a guide. Make sure you obtain accurate figures from your lender before committing to any mortgage. Your home may be repossessed if you do not keep up repayments on a mortgage.
Cumbria, CA11 7LR - Streetview
DISCLAIMER: Property descriptions and related information displayed on this page are marketing materials provided by Hackney & Leigh - Penrith. Placebuzz does not warrant or accept any responsibility for the accuracy or completeness of the property descriptions or related information provided here and they do not constitute property particulars. Please contact Hackney & Leigh - Penrith for full details and further information.

