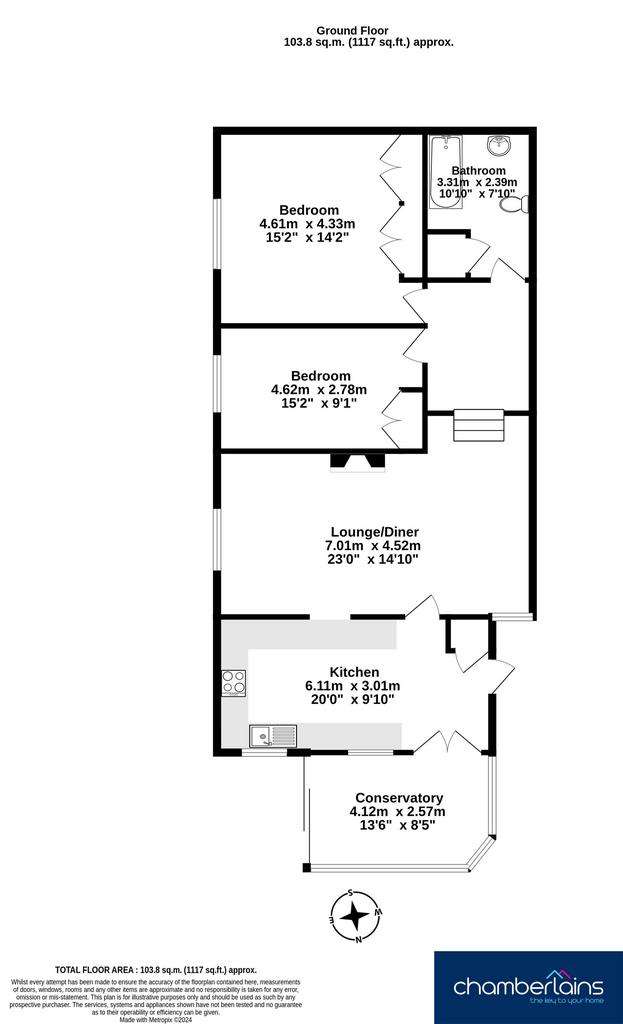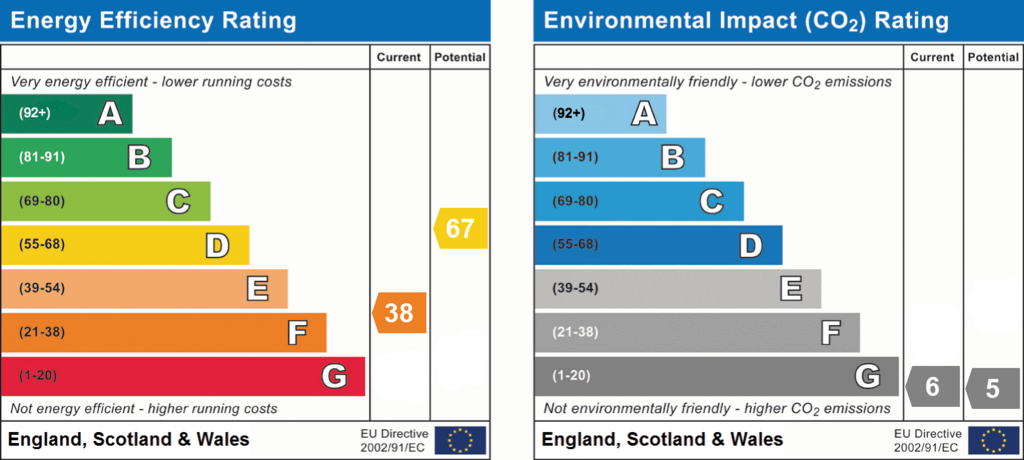2 bedroom ground floor flat for sale
Liverton, TQ12flat
bedrooms

Property photos




+9
Property description
STEP INSIDE:
Nestled at the rear of Cummings Court, this 2-bedroom ground floor flat exudes character and charm. Boasting its own private entrance and garden, this property offers a tranquil retreat from city life.
Upon entry, you are greeted by a spacious entrance leading seamlessly into the kitchen. The kitchen, though dated in design, is fully functional with ample storage space and room for essential appliances. The under counter washing machine, dishwasher and fridge can all remain in place for the new buyer. The adjacent conservatory, a delightful addition from two decades ago, provides a serene oasis for relaxation throughout the year.
A door way leads through and welcomes you into the spacious living and dining area characterised by its soaring ceilings and abundant natural light. The space offers flexibility for various furniture layouts and personalisation. There is an electric fireplace currently in place which will not remain in situ.
Four steps lead up to the living accommodation with two generously sized double bedrooms, both featuring built-in wardrobes.
The bathroom, in need of some modernistaion, is complete with a storage cupboard housing the original water tank, offers convenience and practicality with a bath and overhead shower, WC and wash basin. Please note there is no window in the bathroom.
Ideally suited for those seeking a peaceful abode with unique features such as archways & elegant high ceilings with the potential to infuse modern touches, this ground floor flat presents a versatile canvas for future customisation.USEFUL INFORMATION:
Mains electric, water and drainage connected.
Electric Heating & Immersion Tank.
Tenure: Leasehold with a sixth share of the Freehold. (999 Year leasehold started in 1987).
Residents Management Company. Currently £100pm incl building maintenance/insurance charge & upkeep of communal garden. (Ground Rent £10 per year)
No dogs allowed.
EPC: F
Council Tax Band C. (£2026 p.a 2023/24)
ROOM MEASUREMENTS:
Lounge/Diner: 7.01m x 4.52m (23’0” x 14’10”)
Kitchen: 6.11m x 3.01m (20’0” x 9’10”)
Conservatory: 4.12m x 2.57m (13’6” x 8’5”)
Bedroom: 4.61m x 4.33m (15’2” x 14’2”)
Bedroom: 4.62m x 2.78m (15’2” x 9’1”)
Bathroom: 3.31m x 2.39m (10’10” x 7’10”)AGENTS INSIGHT:
“This unique ground floor apartment is ideal for a first time buyer or those wishing to down size to a comfortable, easy maintenance home. The high ceilings & tiled floors give it an almost Mediterranean feel and the addition of its own private low maintenance outdoor area will be a draw for those who enjoy plants & outdoor living. The conservatory is a wonderful place to relax and enjoy the garden but also giving an extra reception room too. If it wasn’t for the fact that the current owners need to move closer to family, they would be very happy to stay there.”
EPC Rating: F
Nestled at the rear of Cummings Court, this 2-bedroom ground floor flat exudes character and charm. Boasting its own private entrance and garden, this property offers a tranquil retreat from city life.
Upon entry, you are greeted by a spacious entrance leading seamlessly into the kitchen. The kitchen, though dated in design, is fully functional with ample storage space and room for essential appliances. The under counter washing machine, dishwasher and fridge can all remain in place for the new buyer. The adjacent conservatory, a delightful addition from two decades ago, provides a serene oasis for relaxation throughout the year.
A door way leads through and welcomes you into the spacious living and dining area characterised by its soaring ceilings and abundant natural light. The space offers flexibility for various furniture layouts and personalisation. There is an electric fireplace currently in place which will not remain in situ.
Four steps lead up to the living accommodation with two generously sized double bedrooms, both featuring built-in wardrobes.
The bathroom, in need of some modernistaion, is complete with a storage cupboard housing the original water tank, offers convenience and practicality with a bath and overhead shower, WC and wash basin. Please note there is no window in the bathroom.
Ideally suited for those seeking a peaceful abode with unique features such as archways & elegant high ceilings with the potential to infuse modern touches, this ground floor flat presents a versatile canvas for future customisation.USEFUL INFORMATION:
Mains electric, water and drainage connected.
Electric Heating & Immersion Tank.
Tenure: Leasehold with a sixth share of the Freehold. (999 Year leasehold started in 1987).
Residents Management Company. Currently £100pm incl building maintenance/insurance charge & upkeep of communal garden. (Ground Rent £10 per year)
No dogs allowed.
EPC: F
Council Tax Band C. (£2026 p.a 2023/24)
ROOM MEASUREMENTS:
Lounge/Diner: 7.01m x 4.52m (23’0” x 14’10”)
Kitchen: 6.11m x 3.01m (20’0” x 9’10”)
Conservatory: 4.12m x 2.57m (13’6” x 8’5”)
Bedroom: 4.61m x 4.33m (15’2” x 14’2”)
Bedroom: 4.62m x 2.78m (15’2” x 9’1”)
Bathroom: 3.31m x 2.39m (10’10” x 7’10”)AGENTS INSIGHT:
“This unique ground floor apartment is ideal for a first time buyer or those wishing to down size to a comfortable, easy maintenance home. The high ceilings & tiled floors give it an almost Mediterranean feel and the addition of its own private low maintenance outdoor area will be a draw for those who enjoy plants & outdoor living. The conservatory is a wonderful place to relax and enjoy the garden but also giving an extra reception room too. If it wasn’t for the fact that the current owners need to move closer to family, they would be very happy to stay there.”
EPC Rating: F
Interested in this property?
Council tax
First listed
Over a month agoEnergy Performance Certificate
Liverton, TQ12
Marketed by
Chamberlains - Bovey Tracey 50 Fore Street Bovey Tracey TQ13 9AEPlacebuzz mortgage repayment calculator
Monthly repayment
The Est. Mortgage is for a 25 years repayment mortgage based on a 10% deposit and a 5.5% annual interest. It is only intended as a guide. Make sure you obtain accurate figures from your lender before committing to any mortgage. Your home may be repossessed if you do not keep up repayments on a mortgage.
Liverton, TQ12 - Streetview
DISCLAIMER: Property descriptions and related information displayed on this page are marketing materials provided by Chamberlains - Bovey Tracey. Placebuzz does not warrant or accept any responsibility for the accuracy or completeness of the property descriptions or related information provided here and they do not constitute property particulars. Please contact Chamberlains - Bovey Tracey for full details and further information.














