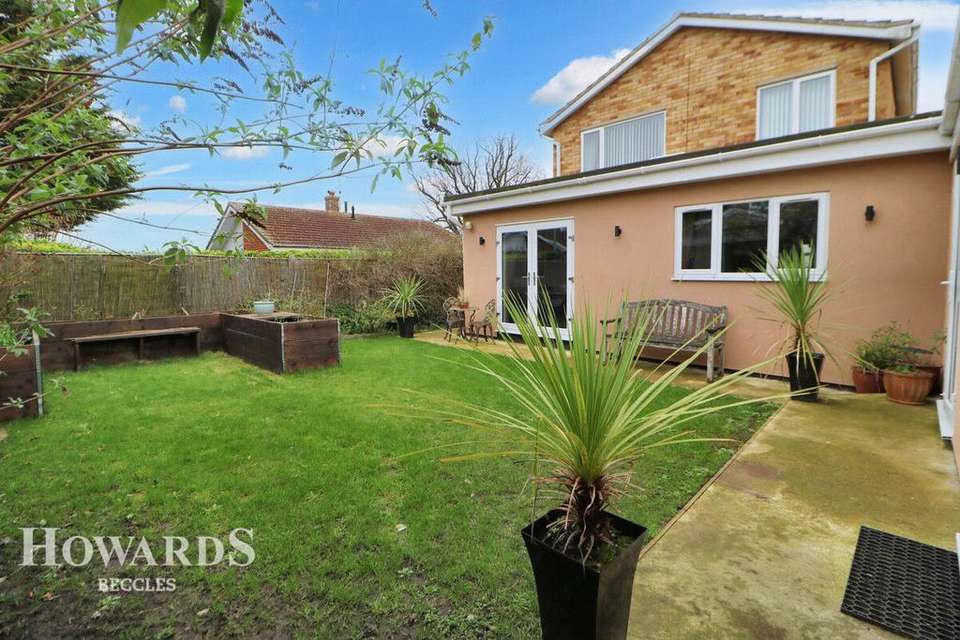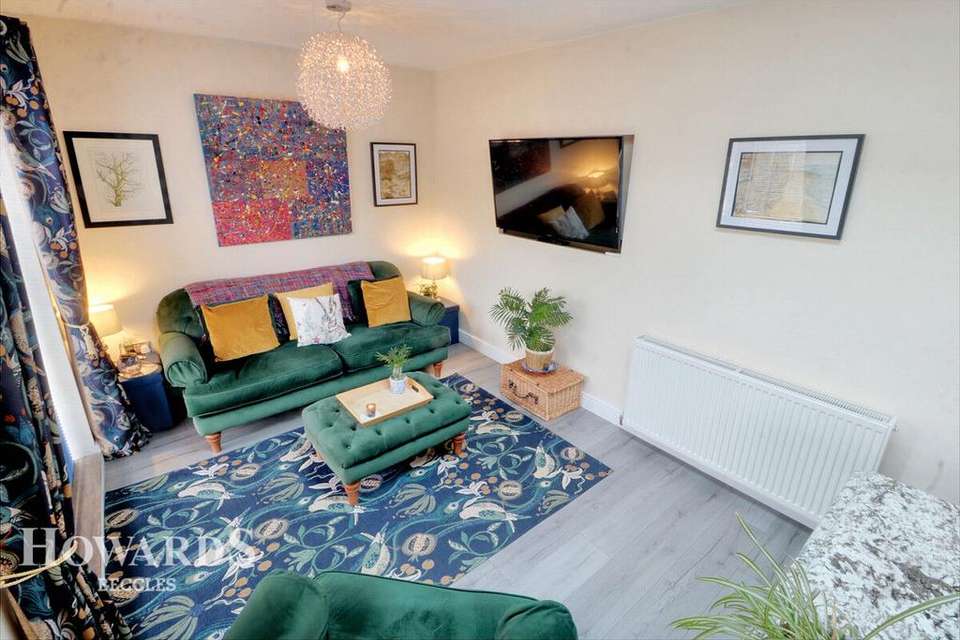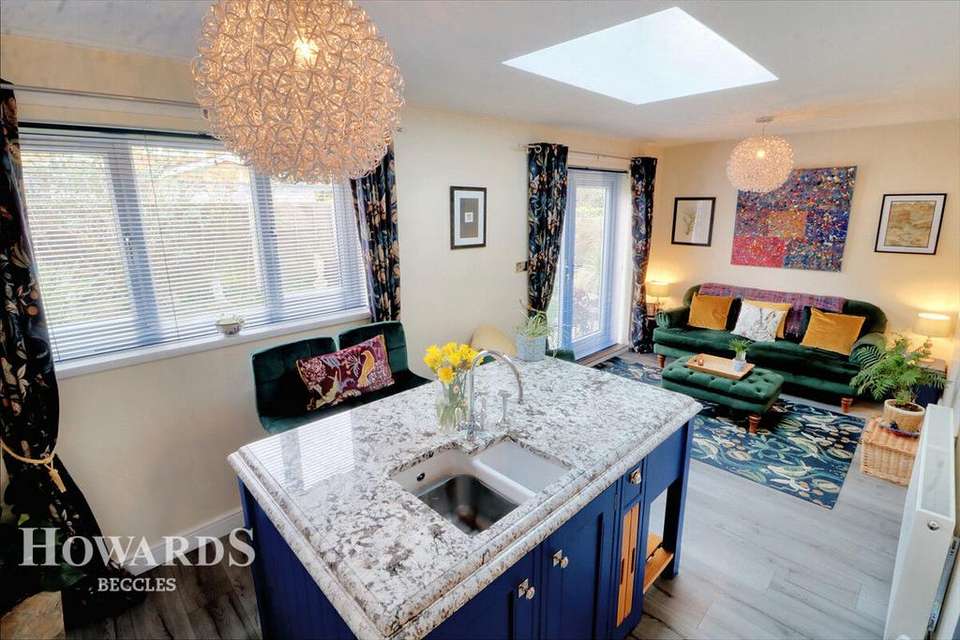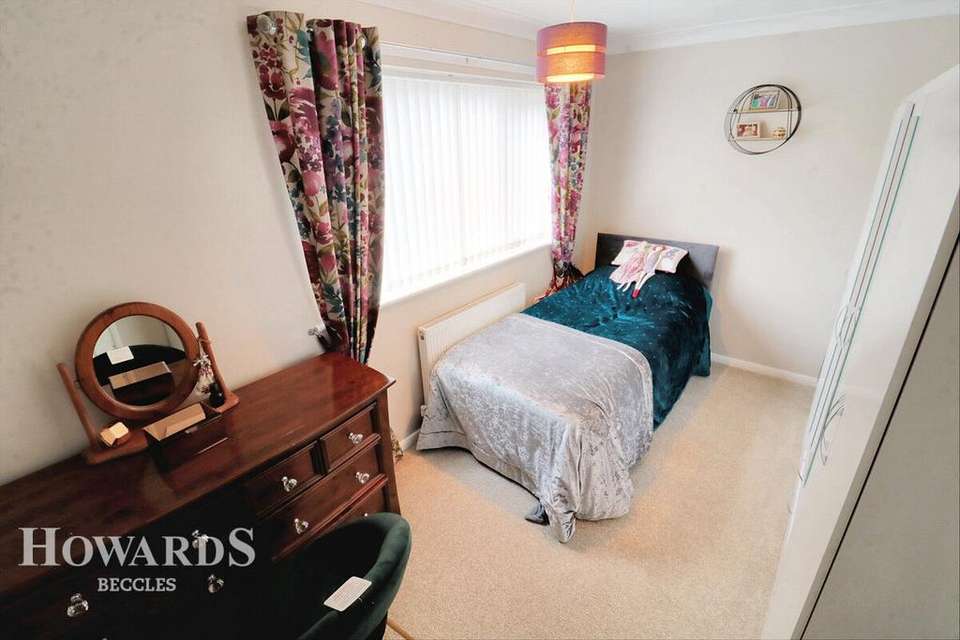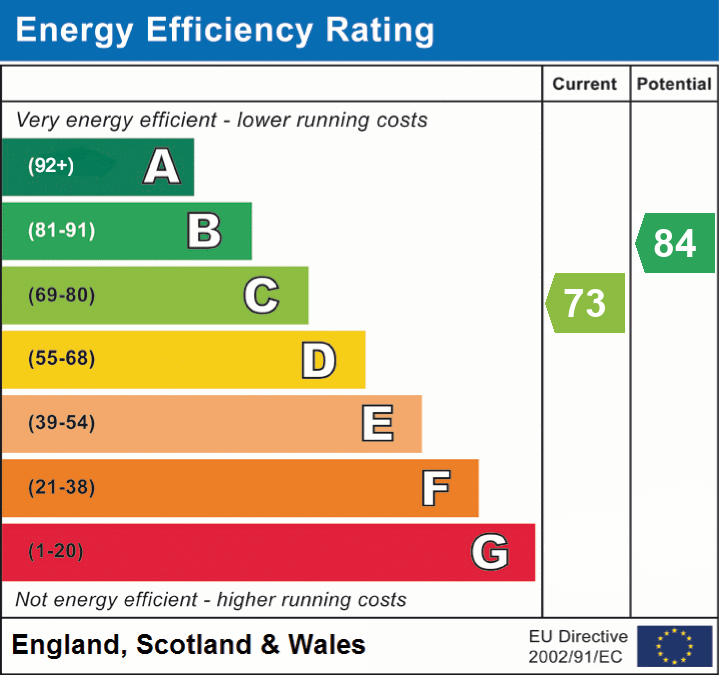4 bedroom detached house for sale
Pinewood Gardens, Becclesdetached house
bedrooms
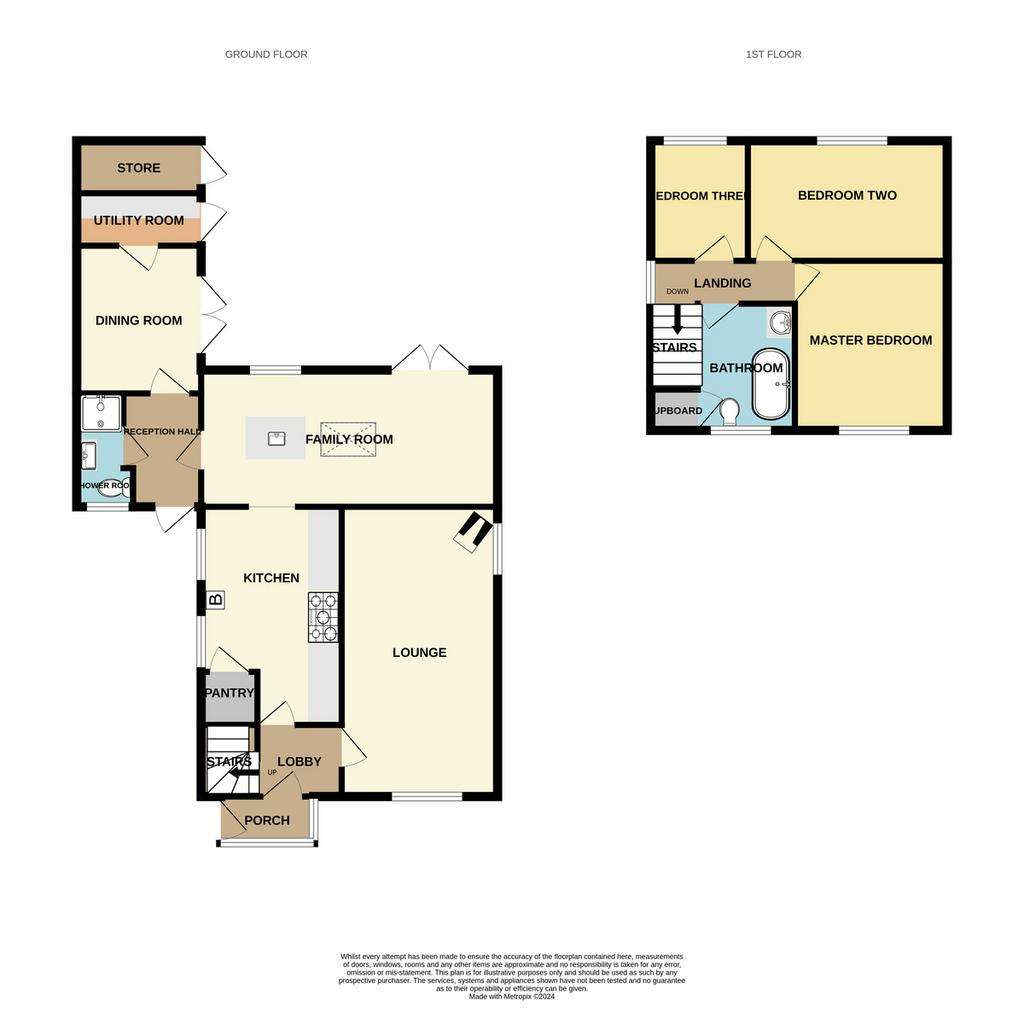
Property photos

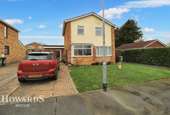


+14
Property description
Tucked away in the corner of a quiet Cul-De-Sac, this extraordinary detached family home presents endless possibilities including annexe potential or a working from home environment ensuring flexibility to suit diverse lifestyles.
Stepping over the threshold and into the spacious tiled reception hall, an immediate sense of welcoming greets you.
The spacious dual aspect living room allows for an abundance of natural light to flood the space whilst the gas mock wood burner emits a snug undertone to the room ready for you to enjoy a cosy night in by the fire.
The heart of the home, a kitchen of dreams, features bespoke solid oak fitted units finished with exquisite granite worktops and the Rangemaster style cooking station is the focal point of the room. Opening through to the family room, an imposing island takes center stage, illuminated by the stunning lantern skylight, makes for the perfect entertaining space where french doors offer a seamless transition between indoor and outdoor spaces.
Venture further to unveil a fusion of functionality and style, with a separate dining room offering the ideal setting for formal dinners or a ground floor bedroom should you require, a well-appointed utility room ensures convenience in household tasks whilst the ground floor shower room adds a touch of practicality.
Ascending to the first floor, three bedrooms await, all well appointed to the indulgent three piece family bathroom where the freestanding bathtub beckons you to step inside and soak away the days events.
Externally, the property boasts a driveway offering off-road parking and two separate gardens in the form of a sunny aspect private courtyard and a fully enclosed lawned rear garden providing a secure and private outdoor oasis, perfect for children to play freely or for adults to unwind with a gin and tonic.
Stepping over the threshold and into the spacious tiled reception hall, an immediate sense of welcoming greets you.
The spacious dual aspect living room allows for an abundance of natural light to flood the space whilst the gas mock wood burner emits a snug undertone to the room ready for you to enjoy a cosy night in by the fire.
The heart of the home, a kitchen of dreams, features bespoke solid oak fitted units finished with exquisite granite worktops and the Rangemaster style cooking station is the focal point of the room. Opening through to the family room, an imposing island takes center stage, illuminated by the stunning lantern skylight, makes for the perfect entertaining space where french doors offer a seamless transition between indoor and outdoor spaces.
Venture further to unveil a fusion of functionality and style, with a separate dining room offering the ideal setting for formal dinners or a ground floor bedroom should you require, a well-appointed utility room ensures convenience in household tasks whilst the ground floor shower room adds a touch of practicality.
Ascending to the first floor, three bedrooms await, all well appointed to the indulgent three piece family bathroom where the freestanding bathtub beckons you to step inside and soak away the days events.
Externally, the property boasts a driveway offering off-road parking and two separate gardens in the form of a sunny aspect private courtyard and a fully enclosed lawned rear garden providing a secure and private outdoor oasis, perfect for children to play freely or for adults to unwind with a gin and tonic.
Interested in this property?
Council tax
First listed
Over a month agoEnergy Performance Certificate
Pinewood Gardens, Beccles
Marketed by
Howards Estate Agents - Beccles 28a/30 New Market Beccles, Suffolk NR34 9HDPlacebuzz mortgage repayment calculator
Monthly repayment
The Est. Mortgage is for a 25 years repayment mortgage based on a 10% deposit and a 5.5% annual interest. It is only intended as a guide. Make sure you obtain accurate figures from your lender before committing to any mortgage. Your home may be repossessed if you do not keep up repayments on a mortgage.
Pinewood Gardens, Beccles - Streetview
DISCLAIMER: Property descriptions and related information displayed on this page are marketing materials provided by Howards Estate Agents - Beccles. Placebuzz does not warrant or accept any responsibility for the accuracy or completeness of the property descriptions or related information provided here and they do not constitute property particulars. Please contact Howards Estate Agents - Beccles for full details and further information.



