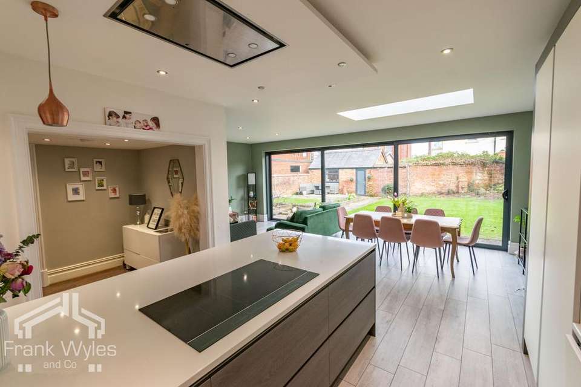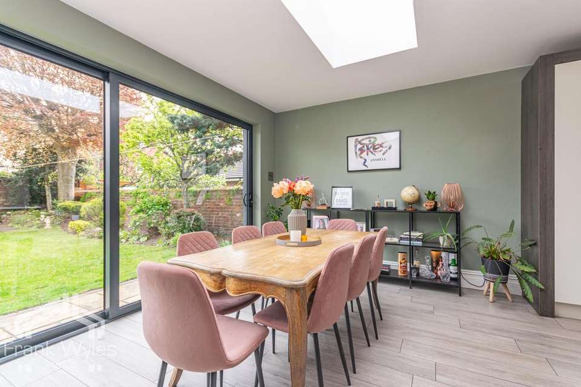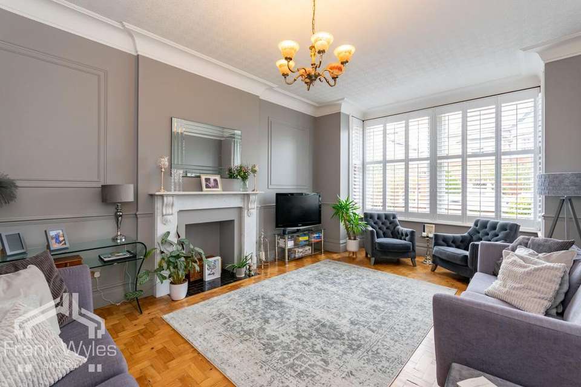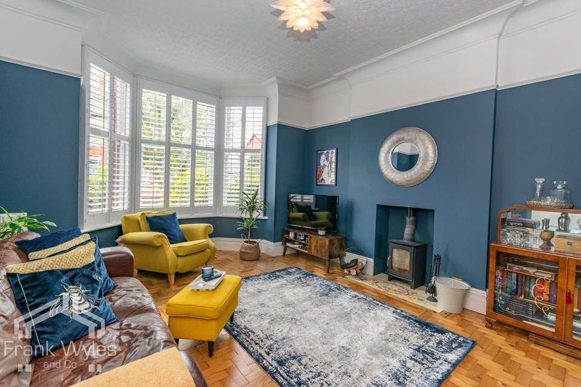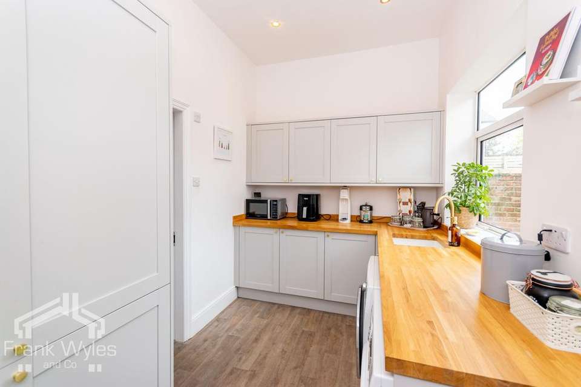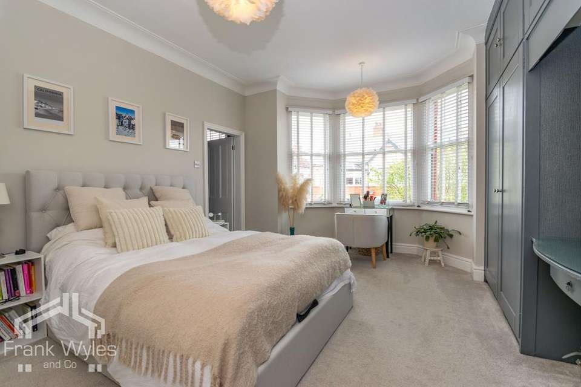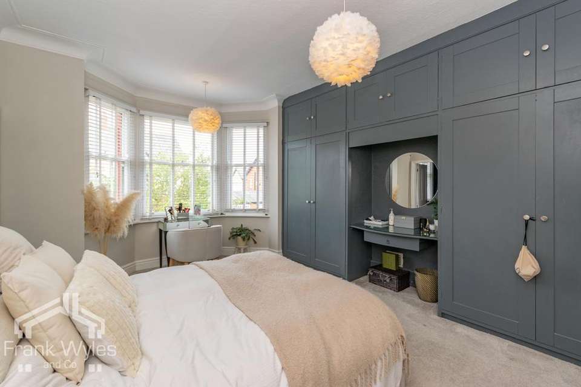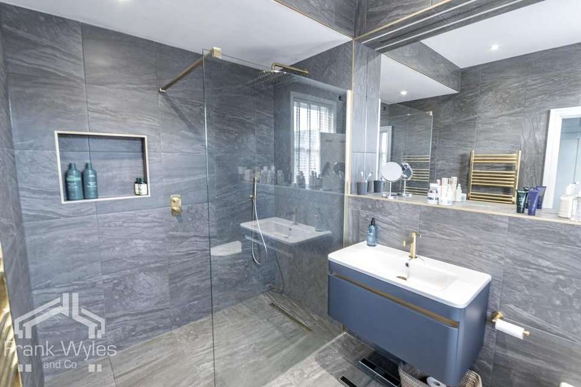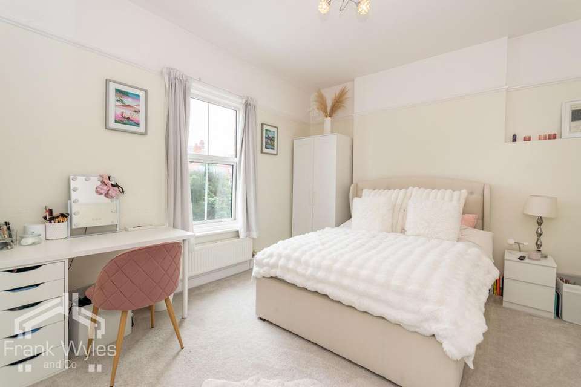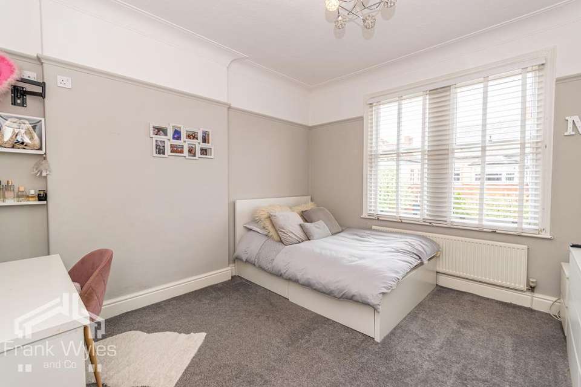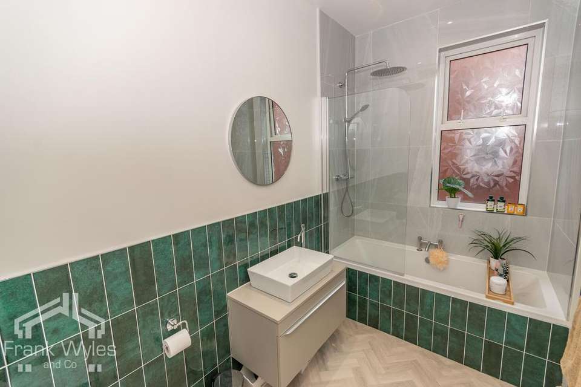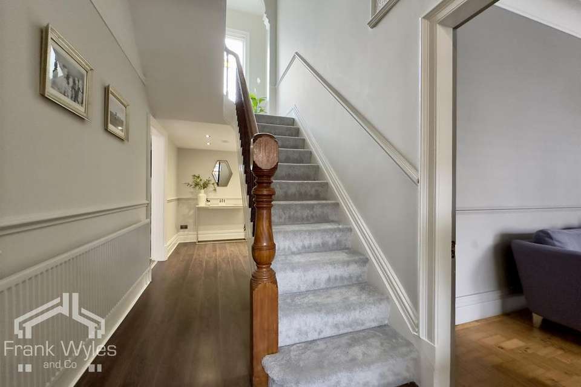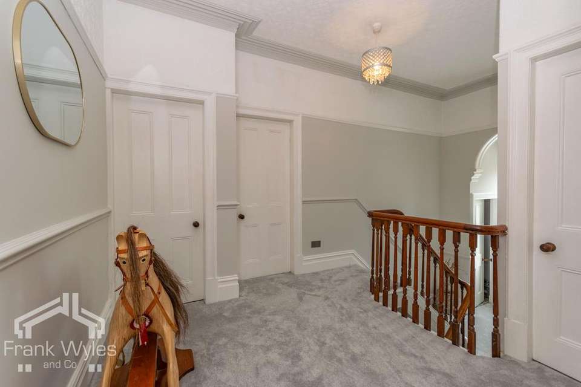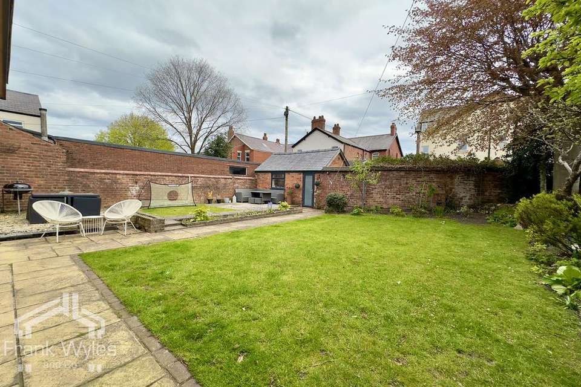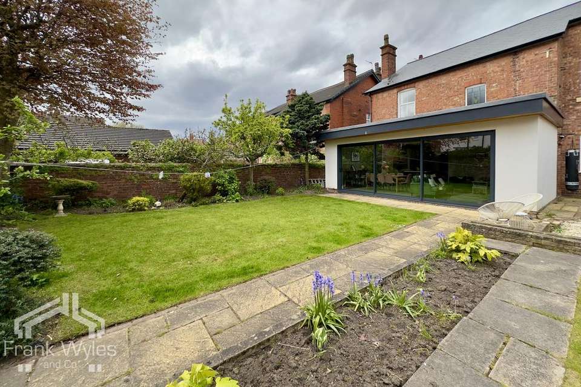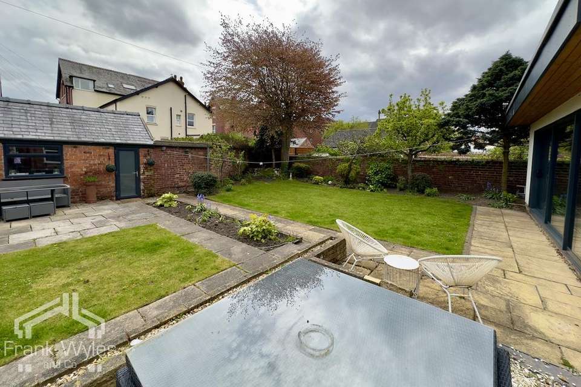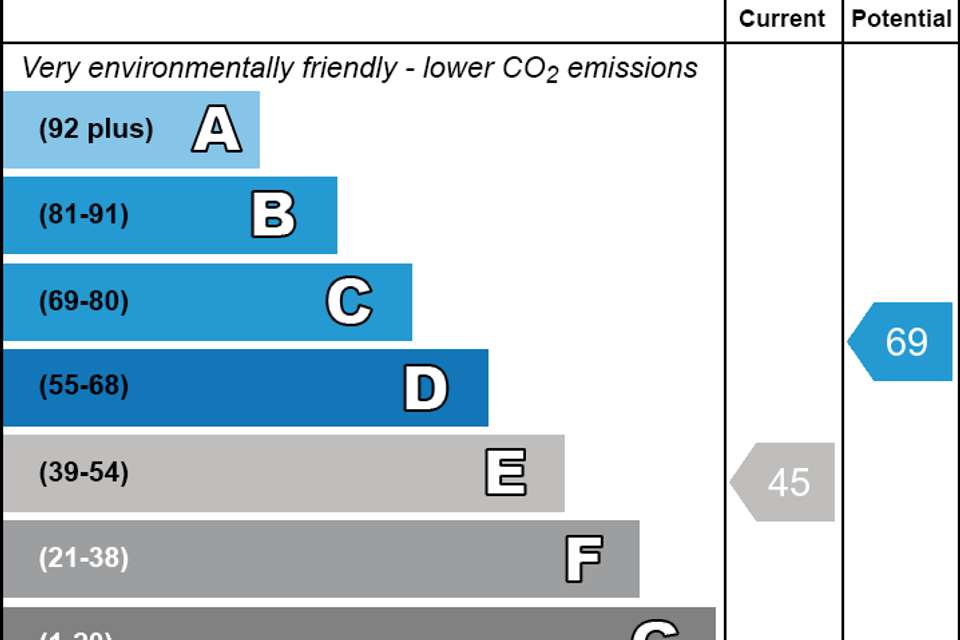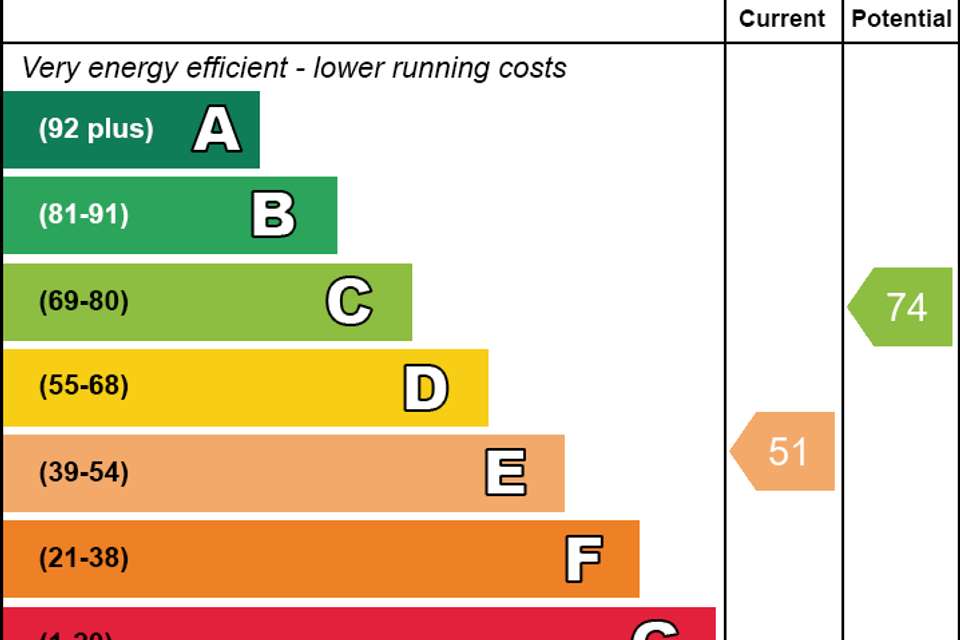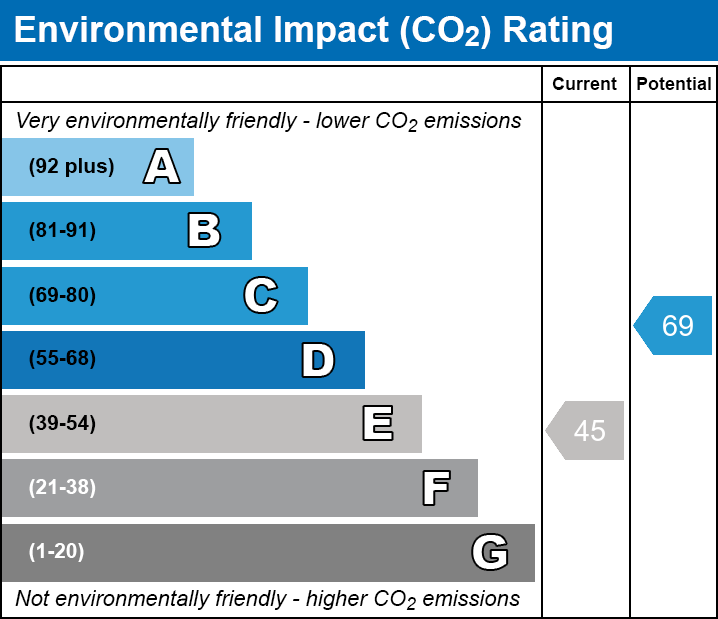4 bedroom detached house for sale
Bazley Road, Ansdelldetached house
bedrooms
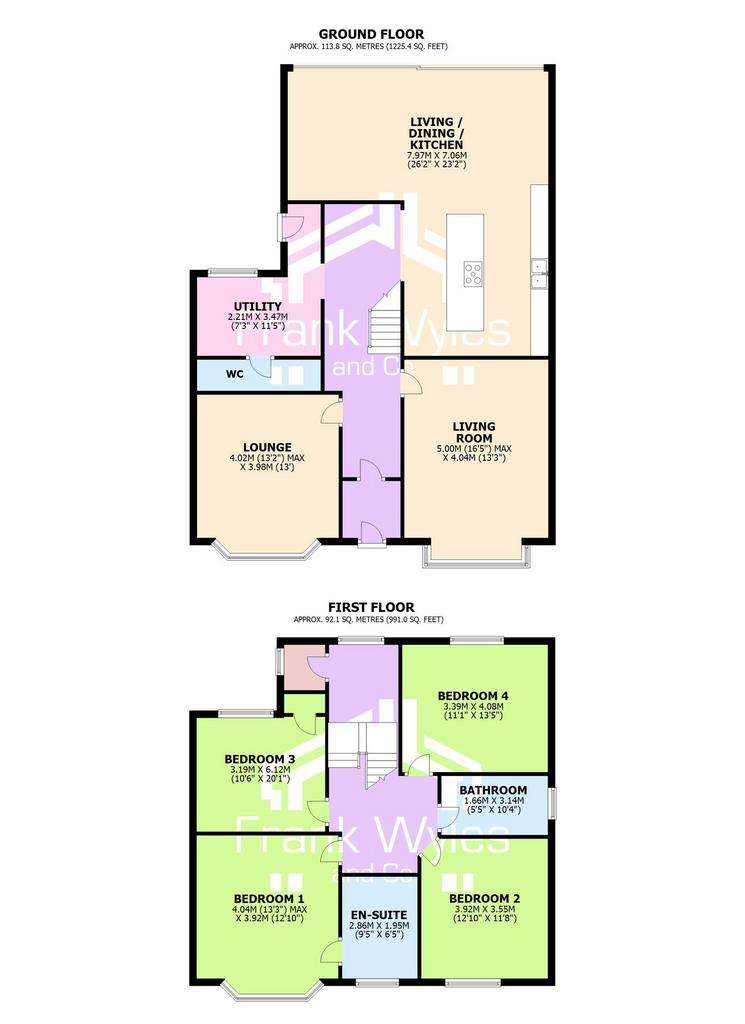
Property photos

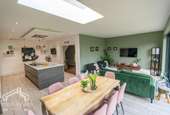
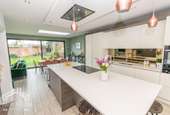
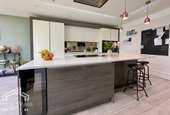
+18
Property description
This exquisite detached family home enjoys a prime location, being mere steps from Fairhaven Lake, and with a wealth of amenities and the prestigious AKS school just minutes away.
The generous accommodation encompasses two reception rooms and a stunning open-plan living dining kitchen that opens onto a private and sunny rear garden.
The first floor features four bedrooms and two bathrooms. Additionally, a home office in the rear garden complements this fabulous house, along with a garage. Early viewing is essential to fully appreciate this outstanding property.
Ground Floor
Porch
Wooden front door. Tiled flooring. Inner wooden door with inset stained glass leading to:
Entrance Hall
Two radiators. Coving and picture rail. Stairs to first floor with built-in cupboards below. Doors leading to the following rooms:
Lounge
Box bay window to front. Coving and dado rail. Radiator. Parquet flooring.
Living Room
Bay window to front. Coving and picture rail. Feature wood burner. Parquet flooring.
Utility
Double glazed window to rear. Fitted wall and base units with sink and mixer tap. Space for washing machine and tumble dryer. Wooden door to rear cloaks area. Door to:
WC
Two piece suite comprising WC and wash hand basin with mixer tap. Half tiled walls.
Living Dining Kitchen
Fitted wall and base units with quartz work top and 1.5 sink unit with mixer tap. Large island and breakfast bar with quartz work top and cupboards and drawers below. Induction hob with extractor above. Two integrated ovens with warming drawers below. Integrated fridge freezer, dishwasher, and wine fridge. Tiled floor with underfloor heating. Skylight. Open plan to dining and seating area. Sliding double glazed door across rear providing garden views and access.
First Floor
Landing
Double glazed window to rear with stained glass insert. Radiator. Laundry cupboard. Doors leading to the following rooms:
Bedroom One
Bay window to front. Fitted wardrobes and dressing table. Radiator. Door to:
En Suite
Window to front. Three piece suite comprising walk in shower with glass screen and rainfall shower head, wash hand basin with mixer tap set within vanity unit with drawers below, and WC. Heated towel rail. Floor to ceiling tiled walls and tiled floor.
Bedroom Two
Window to front. Coving and picture rail. Radiator.
Bedroom Three
Double glazed window to rear. Picture rail. Radiator.
Bedroom Four
Double glazed window to rear. Radiator.
Bathroom
Double glazed obscure window to side. Three piece suite comprising bath with shower over and glass screen, wash hand basin with mixer tap set within vanity unit with drawers below, and WC. Heated towel rail. Half tiled walls. Loft hatch.
External
Front
Wall and gate enclosed lawned front garden with mature shrubs and block paved pathway.
Rear
Wall enclosed lawned rear garden. Paved patio area.
Garage/Home Office
Double glazed window and door to side. Power and light.
The generous accommodation encompasses two reception rooms and a stunning open-plan living dining kitchen that opens onto a private and sunny rear garden.
The first floor features four bedrooms and two bathrooms. Additionally, a home office in the rear garden complements this fabulous house, along with a garage. Early viewing is essential to fully appreciate this outstanding property.
Ground Floor
Porch
Wooden front door. Tiled flooring. Inner wooden door with inset stained glass leading to:
Entrance Hall
Two radiators. Coving and picture rail. Stairs to first floor with built-in cupboards below. Doors leading to the following rooms:
Lounge
Box bay window to front. Coving and dado rail. Radiator. Parquet flooring.
Living Room
Bay window to front. Coving and picture rail. Feature wood burner. Parquet flooring.
Utility
Double glazed window to rear. Fitted wall and base units with sink and mixer tap. Space for washing machine and tumble dryer. Wooden door to rear cloaks area. Door to:
WC
Two piece suite comprising WC and wash hand basin with mixer tap. Half tiled walls.
Living Dining Kitchen
Fitted wall and base units with quartz work top and 1.5 sink unit with mixer tap. Large island and breakfast bar with quartz work top and cupboards and drawers below. Induction hob with extractor above. Two integrated ovens with warming drawers below. Integrated fridge freezer, dishwasher, and wine fridge. Tiled floor with underfloor heating. Skylight. Open plan to dining and seating area. Sliding double glazed door across rear providing garden views and access.
First Floor
Landing
Double glazed window to rear with stained glass insert. Radiator. Laundry cupboard. Doors leading to the following rooms:
Bedroom One
Bay window to front. Fitted wardrobes and dressing table. Radiator. Door to:
En Suite
Window to front. Three piece suite comprising walk in shower with glass screen and rainfall shower head, wash hand basin with mixer tap set within vanity unit with drawers below, and WC. Heated towel rail. Floor to ceiling tiled walls and tiled floor.
Bedroom Two
Window to front. Coving and picture rail. Radiator.
Bedroom Three
Double glazed window to rear. Picture rail. Radiator.
Bedroom Four
Double glazed window to rear. Radiator.
Bathroom
Double glazed obscure window to side. Three piece suite comprising bath with shower over and glass screen, wash hand basin with mixer tap set within vanity unit with drawers below, and WC. Heated towel rail. Half tiled walls. Loft hatch.
External
Front
Wall and gate enclosed lawned front garden with mature shrubs and block paved pathway.
Rear
Wall enclosed lawned rear garden. Paved patio area.
Garage/Home Office
Double glazed window and door to side. Power and light.
Interested in this property?
Council tax
First listed
Last weekEnergy Performance Certificate
Bazley Road, Ansdell
Marketed by
Frank Wyles & Co - Lytham 11 Park Street Lytham, Lancashire FY8 5LUPlacebuzz mortgage repayment calculator
Monthly repayment
The Est. Mortgage is for a 25 years repayment mortgage based on a 10% deposit and a 5.5% annual interest. It is only intended as a guide. Make sure you obtain accurate figures from your lender before committing to any mortgage. Your home may be repossessed if you do not keep up repayments on a mortgage.
Bazley Road, Ansdell - Streetview
DISCLAIMER: Property descriptions and related information displayed on this page are marketing materials provided by Frank Wyles & Co - Lytham. Placebuzz does not warrant or accept any responsibility for the accuracy or completeness of the property descriptions or related information provided here and they do not constitute property particulars. Please contact Frank Wyles & Co - Lytham for full details and further information.





