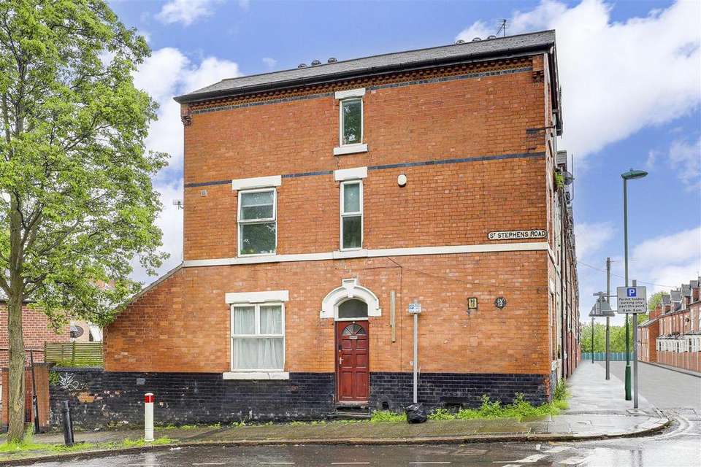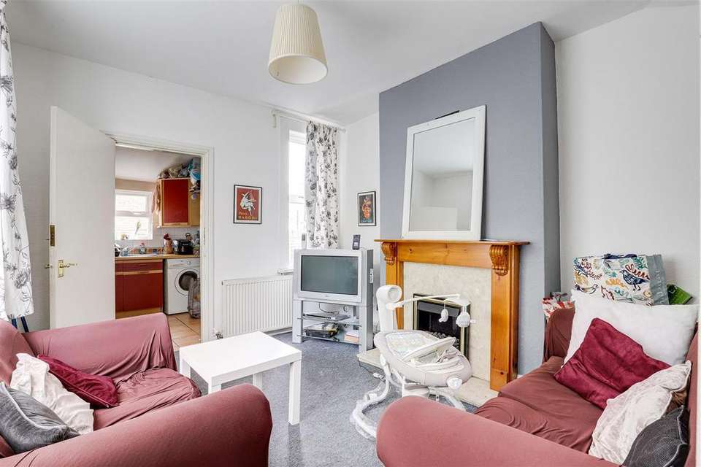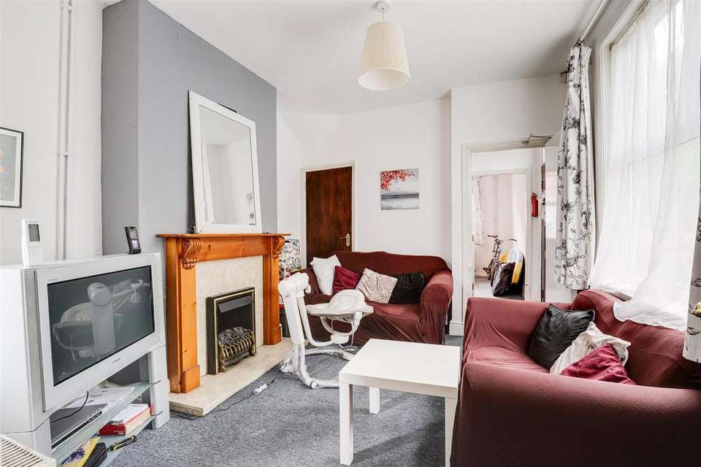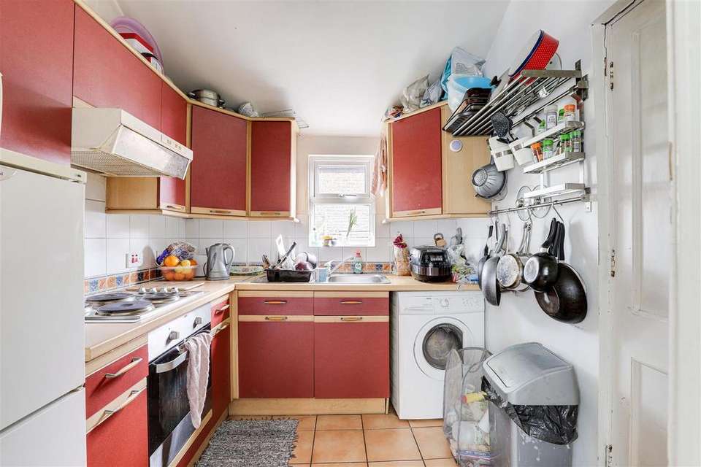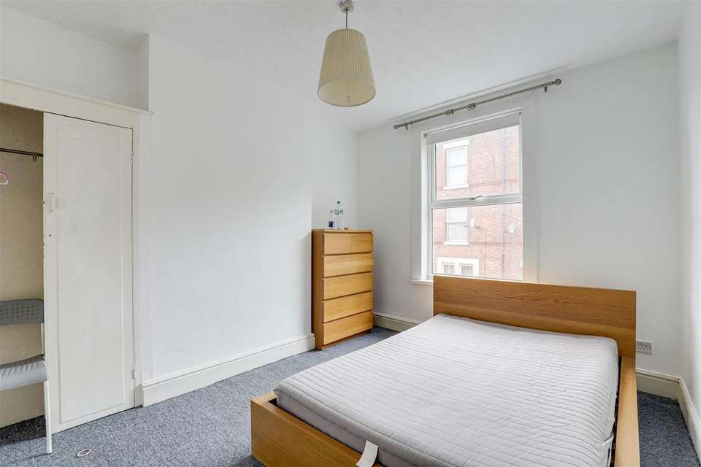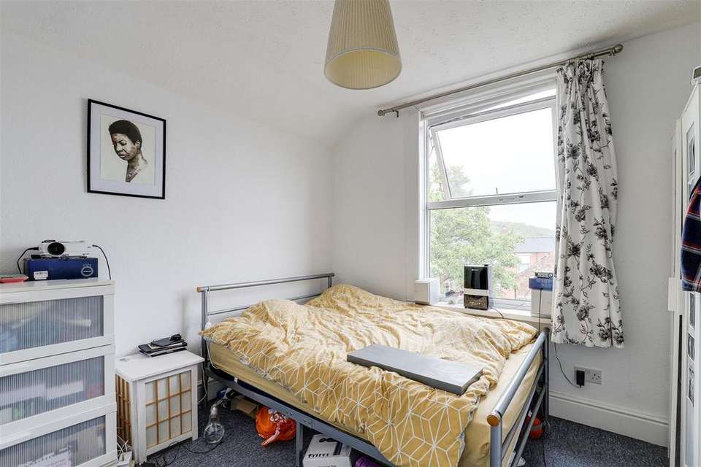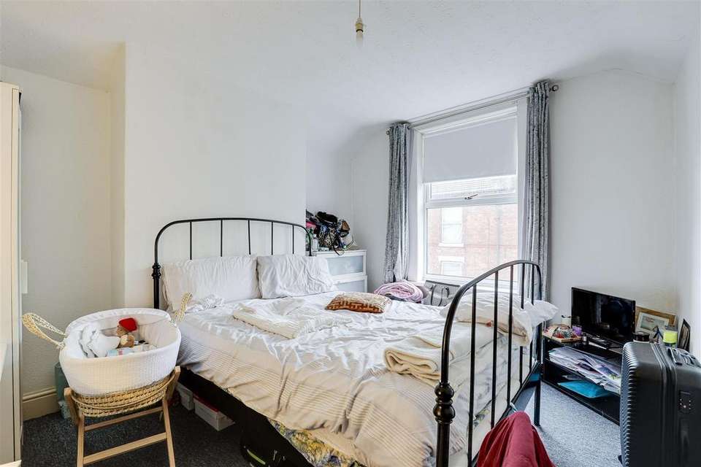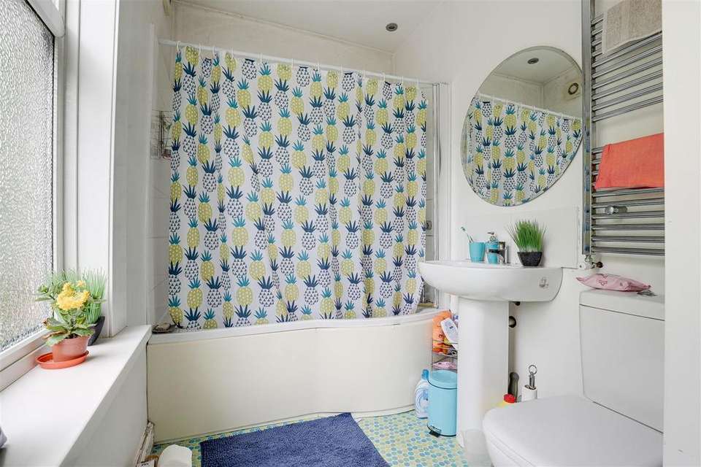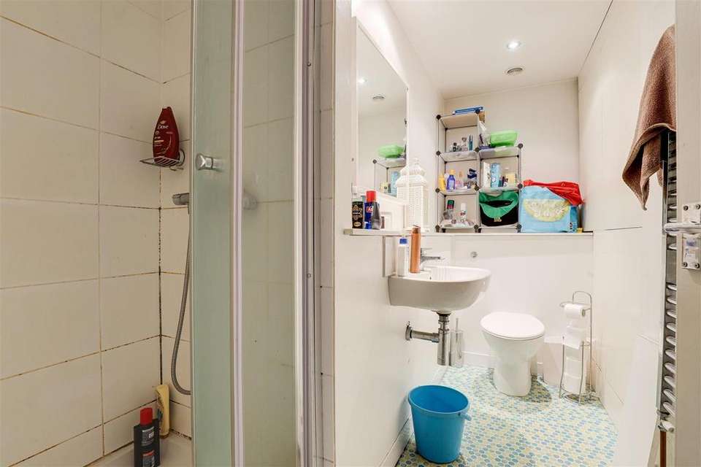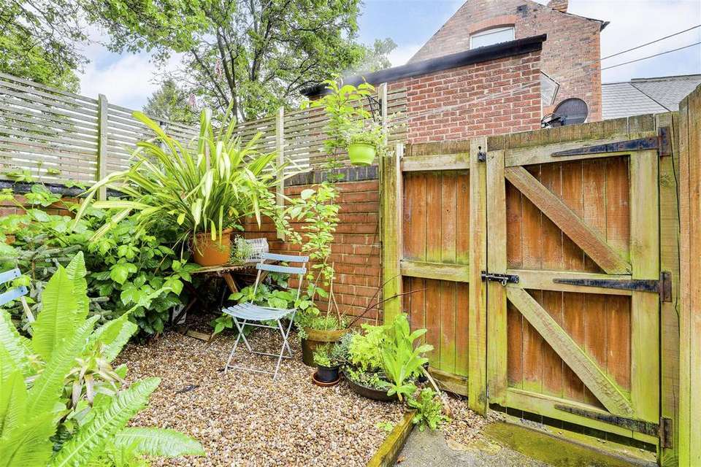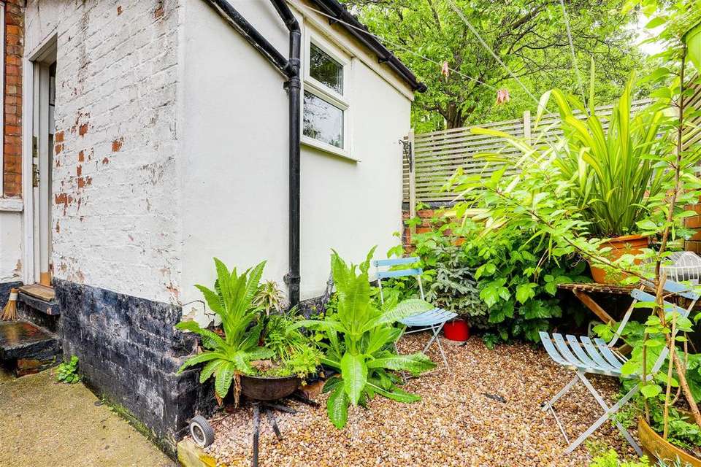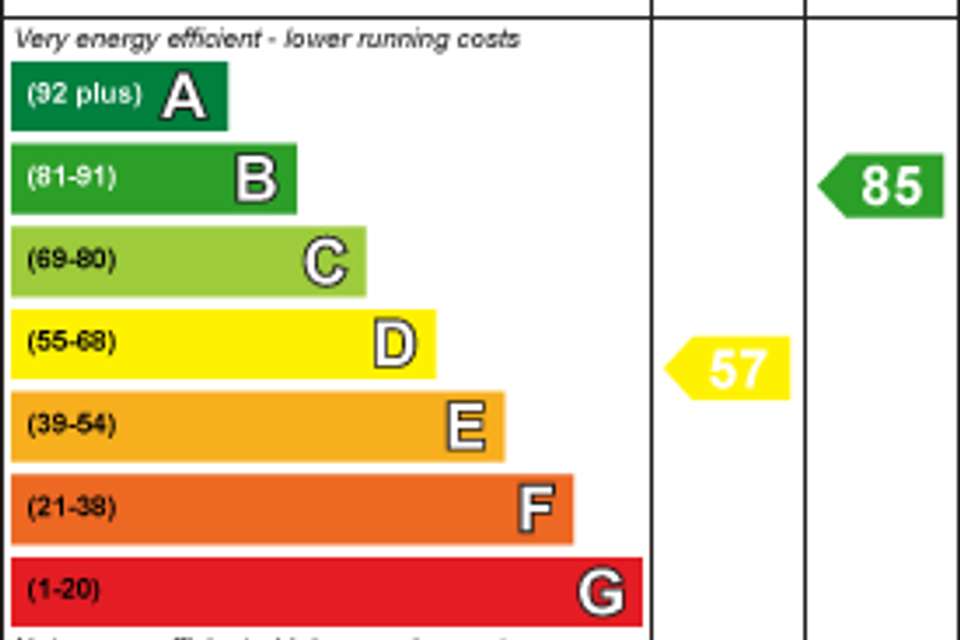£125,000
3 bedroom end of terrace house for sale
Manor Street, Sneinton NG2Property description
For sale by Conditional Online Auction.
On behalf of HoldenCopley - Mapperley
NO UPWARD CHAIN...
This three-storey end-terraced house is offered to the market with no upward chain and would be the perfect purchase for any family buyer or investor alike. Situated in the sought-after area of Sneinton, in close proximity to the City Centre, which is host to a range of shops, eateries, excellent transport links and various local amenities. Upon entering, you'll be greeted by an entrance hall that leads to two reception rooms, providing ample space to relax and unwind. The fitted kitchen on the ground floor offers a convenient cooking space. Moving up to the first floor, you'll find a spacious double bedroom and two well-appointed bathroom suites, offering convenience and privacy for the residents. On the second floor, there are two additional double bedrooms, providing comfortable living spaces. Externally, the property boasts a low maintenance courtyard at the rear. This feature ensures minimal upkeep and a hassle-free experience.
MUST BE VIEWED
Ground Floor -
Entrance Hall - The entrance hall has carpeted flooring, a decorative ceiling arch and a single wooden door providing access into the accommodation
Living Room - 3.17m x 3.44m (10'4" x 11'3") - The living room has a UPVC double-glazed window to the front elevation, carpeted flooring, coving to the ceiling, a radiator and a ceiling rose
Dining Room - 3.19m x 3.75m (10'5" x 12'3") - The dining room has a UPVC double-glazed window to the side and rear elevation, carpeted flooring, a TV point, a feature fireplace with a decorative surround and an in-built under stair cupboard
Kitchen - 2.43m x 2.35m (7'11" x 7'8") - The kitchen has a range of fitted base and wall units with rolled-edge worktops, a stainless steel sink with a mixer tap and drainer, an integrated oven with an electric hob and extractor fan, space for a fridge freezer, space and plumbing for a washing machine, tiled flooring, tiled splashback, a radiator, a UPVC double-glazed window to the rear elevation and a single door to access the garden
First Floor -
Landing - The landing has a UPVC double-glazed window to the side elevation, carpeted flooring, a radiator and provides access to the first floor accommodation
Bedroom One - 3.72m x 3.16m (12'2" x 10'4") - The first bedroom has a UPVC double-glazed window to the front elevation, carpeted flooring, a radiator and a fitted wardrobe
Shower Room - 3.03m x 1.14m (9'11" x 3'8") - This space has a concealed dual flush W/C, a wash basin, a shower enclosure, partially tiled walls, a chrome heated towel rail, recessed spotlights and an extractor fan
Bathroom - 2.99m x 1.90m (9'9" x 6'2") - The bathroom has a low level dual flush W/C, a pedestal wash basin, a 'P' shaped bath with an overhead shower fixture, partially tiled walls, a chrome heated towel rail, recessed spotlights, an extractor fan and a UPVC double-glazed obscure window to the side elevation
Second Floor -
Upper Landing - The upper landing has a UPVC double-glazed window to the side elevation, carpeted flooring and provides access to the second floor accommodation
Bedroom Two - 3.75m x 3.17m (12'3" x 10'4") - The second bedroom has a UPVC double-glazed window to the front elevation, carpeted flooring and a radiator
Bedroom Three - 2.83m x 3.05m (9'3" x 10'0") - The third bedroom has a UPVC double-glazed window to the rear elevation, carpeted flooring and a radiator
Outside - To the rear of the property is an enclosed low maintenance garden with gated access
Disclaimer - Council Tax Band Rating - Nottingham City Council - Band A
This information was obtained through the directgov website. HoldenCopley offer no guarantee as to the accuracy of this information, we advise you to make further checks to confirm you are satisfied before entering into any agreement to purchase.
The vendor has advised the following:
Property Tenure is Freehold
This property is for sale by the Modern Method of Auction, meaning the buyer and seller are to Complete within 56 days (the "Reservation Period"). Interested parties personal data will be shared with the Auctioneer (iamsold).
If considering buying with a mortgage, inspect and consider the property carefully with your lender before bidding.
A Buyer Information Pack is provided. The buyer will pay £300.00 including VAT for this pack which you must view before bidding.
The buyer signs a Reservation Agreement and makes payment of a non-refundable Reservation Fee of 4.50% of the purchase price including VAT, subject to a minimum of £6,600.00 including VAT. This is paid to reserve the property to the buyer during the Reservation Period and is paid in addition to the purchase price. This is considered within calculations for Stamp Duty Land Tax.
Services may be recommended by the Agent or Auctioneer in which they will receive payment from the service provider if the service is taken. Payment varies but will be no more than £450.00. These services are optional.
On behalf of HoldenCopley - Mapperley
NO UPWARD CHAIN...
This three-storey end-terraced house is offered to the market with no upward chain and would be the perfect purchase for any family buyer or investor alike. Situated in the sought-after area of Sneinton, in close proximity to the City Centre, which is host to a range of shops, eateries, excellent transport links and various local amenities. Upon entering, you'll be greeted by an entrance hall that leads to two reception rooms, providing ample space to relax and unwind. The fitted kitchen on the ground floor offers a convenient cooking space. Moving up to the first floor, you'll find a spacious double bedroom and two well-appointed bathroom suites, offering convenience and privacy for the residents. On the second floor, there are two additional double bedrooms, providing comfortable living spaces. Externally, the property boasts a low maintenance courtyard at the rear. This feature ensures minimal upkeep and a hassle-free experience.
MUST BE VIEWED
Ground Floor -
Entrance Hall - The entrance hall has carpeted flooring, a decorative ceiling arch and a single wooden door providing access into the accommodation
Living Room - 3.17m x 3.44m (10'4" x 11'3") - The living room has a UPVC double-glazed window to the front elevation, carpeted flooring, coving to the ceiling, a radiator and a ceiling rose
Dining Room - 3.19m x 3.75m (10'5" x 12'3") - The dining room has a UPVC double-glazed window to the side and rear elevation, carpeted flooring, a TV point, a feature fireplace with a decorative surround and an in-built under stair cupboard
Kitchen - 2.43m x 2.35m (7'11" x 7'8") - The kitchen has a range of fitted base and wall units with rolled-edge worktops, a stainless steel sink with a mixer tap and drainer, an integrated oven with an electric hob and extractor fan, space for a fridge freezer, space and plumbing for a washing machine, tiled flooring, tiled splashback, a radiator, a UPVC double-glazed window to the rear elevation and a single door to access the garden
First Floor -
Landing - The landing has a UPVC double-glazed window to the side elevation, carpeted flooring, a radiator and provides access to the first floor accommodation
Bedroom One - 3.72m x 3.16m (12'2" x 10'4") - The first bedroom has a UPVC double-glazed window to the front elevation, carpeted flooring, a radiator and a fitted wardrobe
Shower Room - 3.03m x 1.14m (9'11" x 3'8") - This space has a concealed dual flush W/C, a wash basin, a shower enclosure, partially tiled walls, a chrome heated towel rail, recessed spotlights and an extractor fan
Bathroom - 2.99m x 1.90m (9'9" x 6'2") - The bathroom has a low level dual flush W/C, a pedestal wash basin, a 'P' shaped bath with an overhead shower fixture, partially tiled walls, a chrome heated towel rail, recessed spotlights, an extractor fan and a UPVC double-glazed obscure window to the side elevation
Second Floor -
Upper Landing - The upper landing has a UPVC double-glazed window to the side elevation, carpeted flooring and provides access to the second floor accommodation
Bedroom Two - 3.75m x 3.17m (12'3" x 10'4") - The second bedroom has a UPVC double-glazed window to the front elevation, carpeted flooring and a radiator
Bedroom Three - 2.83m x 3.05m (9'3" x 10'0") - The third bedroom has a UPVC double-glazed window to the rear elevation, carpeted flooring and a radiator
Outside - To the rear of the property is an enclosed low maintenance garden with gated access
Disclaimer - Council Tax Band Rating - Nottingham City Council - Band A
This information was obtained through the directgov website. HoldenCopley offer no guarantee as to the accuracy of this information, we advise you to make further checks to confirm you are satisfied before entering into any agreement to purchase.
The vendor has advised the following:
Property Tenure is Freehold
This property is for sale by the Modern Method of Auction, meaning the buyer and seller are to Complete within 56 days (the "Reservation Period"). Interested parties personal data will be shared with the Auctioneer (iamsold).
If considering buying with a mortgage, inspect and consider the property carefully with your lender before bidding.
A Buyer Information Pack is provided. The buyer will pay £300.00 including VAT for this pack which you must view before bidding.
The buyer signs a Reservation Agreement and makes payment of a non-refundable Reservation Fee of 4.50% of the purchase price including VAT, subject to a minimum of £6,600.00 including VAT. This is paid to reserve the property to the buyer during the Reservation Period and is paid in addition to the purchase price. This is considered within calculations for Stamp Duty Land Tax.
Services may be recommended by the Agent or Auctioneer in which they will receive payment from the service provider if the service is taken. Payment varies but will be no more than £450.00. These services are optional.
Property photos
Council tax
First listed
Over a month agoEnergy Performance Certificate
Manor Street, Sneinton NG2
Placebuzz mortgage repayment calculator
Monthly repayment
The Est. Mortgage is for a 25 years repayment mortgage based on a 10% deposit and a 5.5% annual interest. It is only intended as a guide. Make sure you obtain accurate figures from your lender before committing to any mortgage. Your home may be repossessed if you do not keep up repayments on a mortgage.
Manor Street, Sneinton NG2 - Streetview
DISCLAIMER: Property descriptions and related information displayed on this page are marketing materials provided by Holden Copley - Mapperley. Placebuzz does not warrant or accept any responsibility for the accuracy or completeness of the property descriptions or related information provided here and they do not constitute property particulars. Please contact Holden Copley - Mapperley for full details and further information.
property_vrec_1
