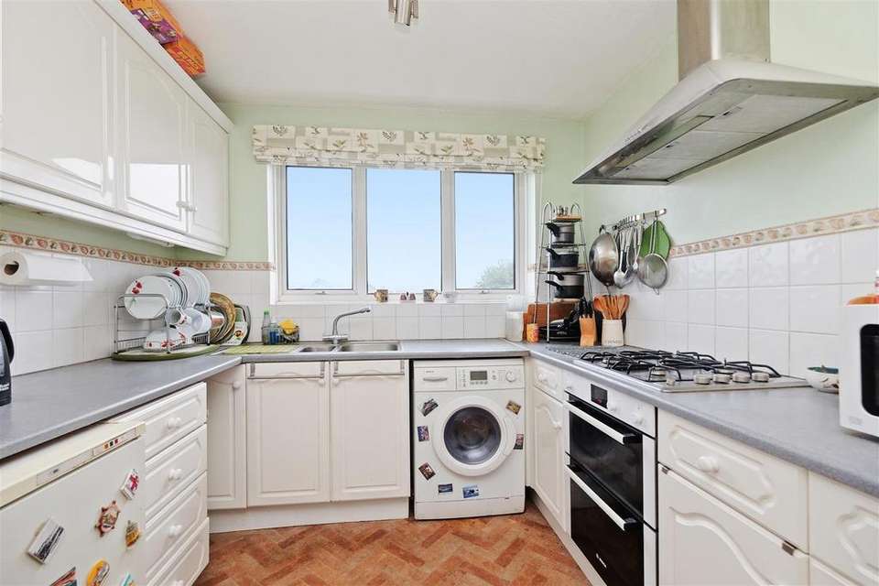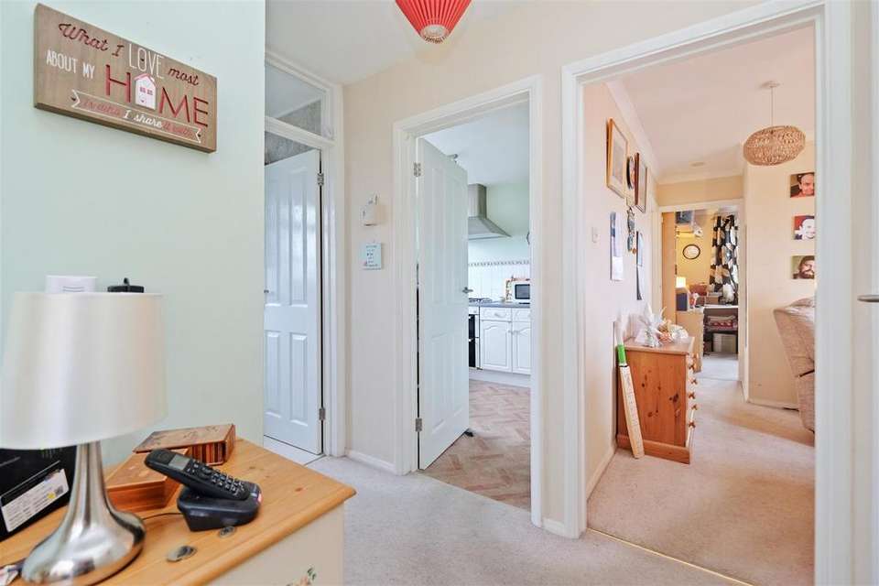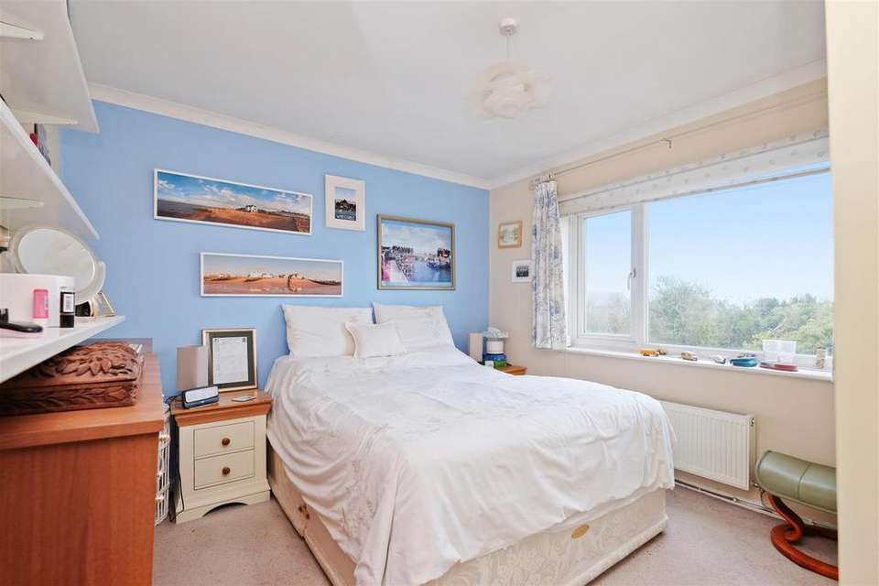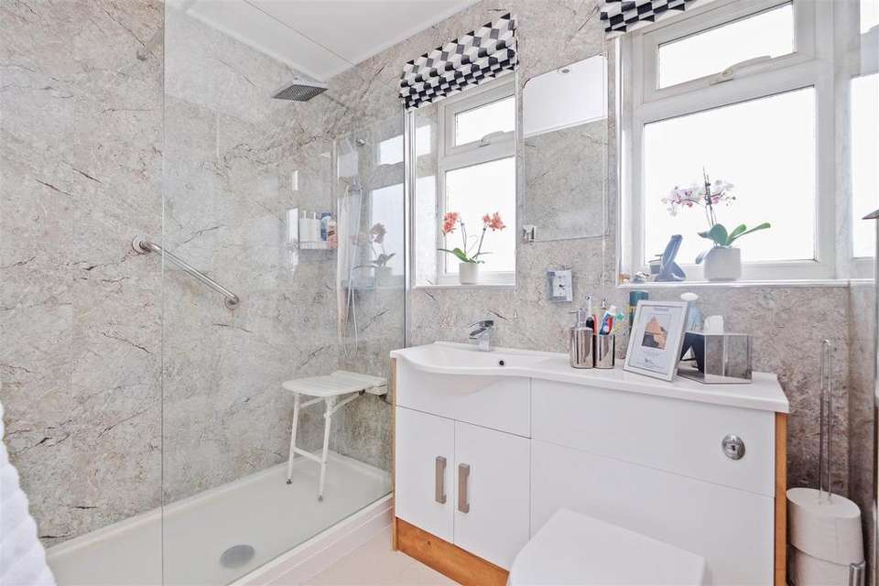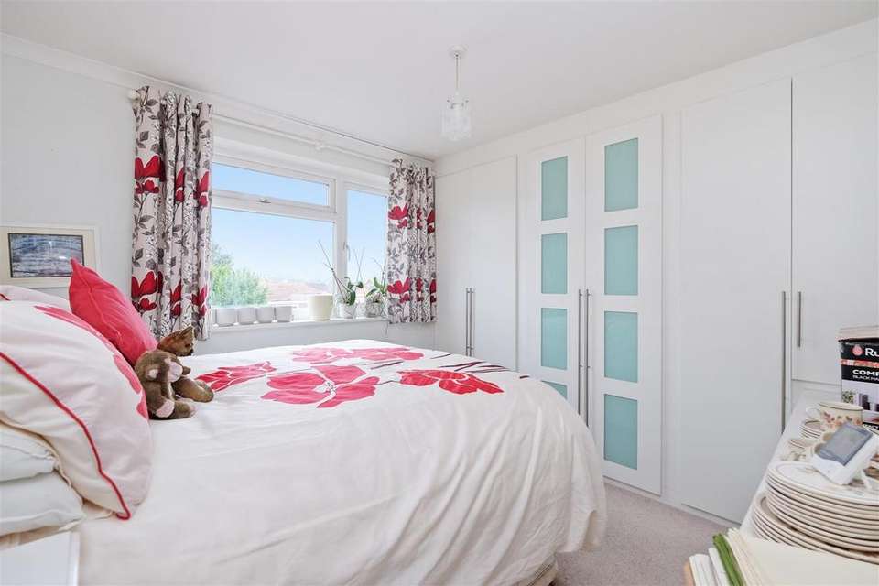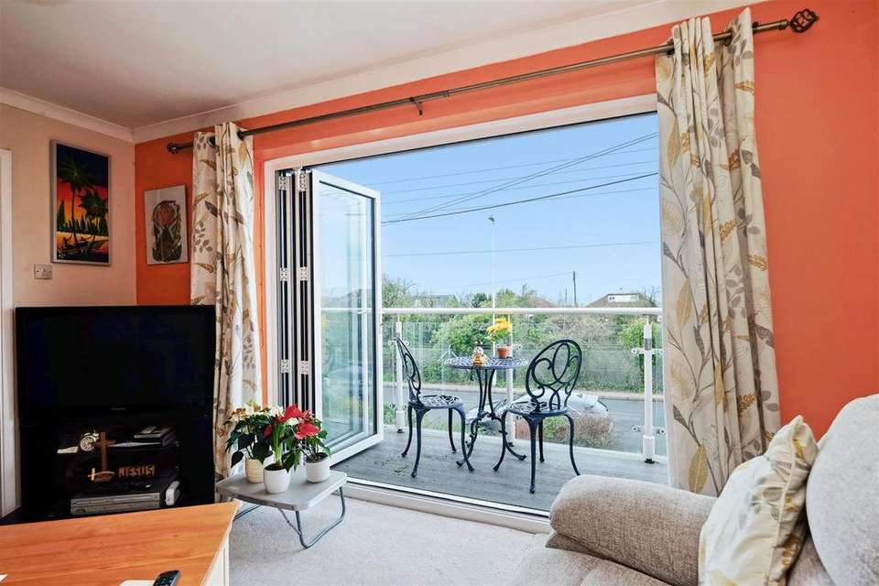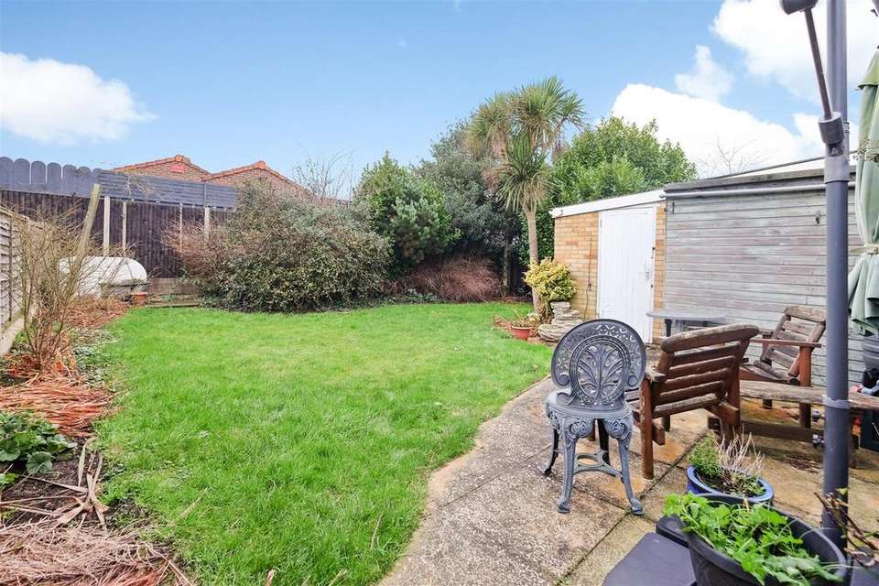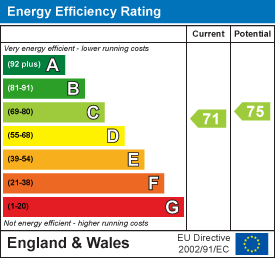3 bedroom flat for sale
Joy Lane, Whitstableflat
bedrooms
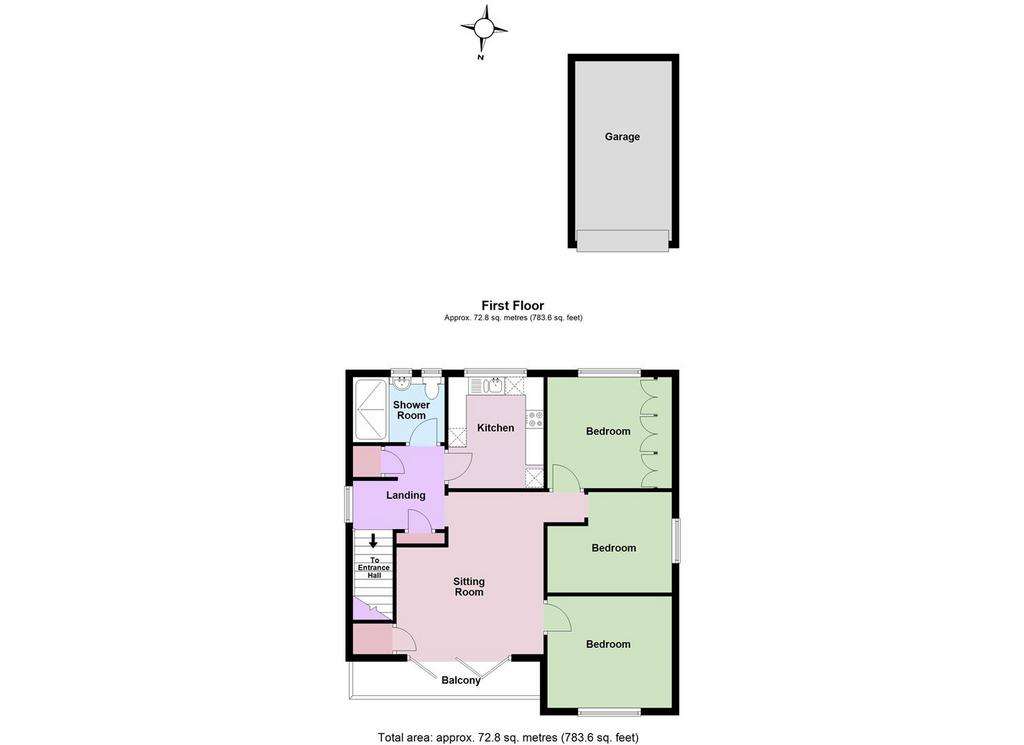
Property photos

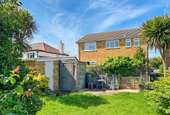
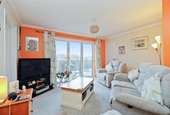
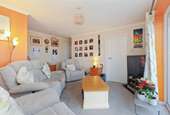
+7
Property description
CHAIN FREE SALE - SEA GLIMPSES
Located in favoured Joy Lane, directly opposite the sea, this spacious first floor flat benefits from an extended 168 year lease, excellent 'C' rated EPC, private South facing garden, single garage and no shared interior space; all highly desirable assets.
In addition to versatile, well-proportioned accommodation, this home benefits from bi-folding doors opening to a sea facing balcony, an added bonus and a comfortable spot to enjoy a glass of wine or cup of coffee while looking out to sea or enjoying a summer's evening and the stunning sunsets.
Built in 1972, this home comprises entrance porch with stairs to the hallway, lounge to the front with views to the sea, three good size bedrooms, or two bedrooms and a dining room or study, kitchen with open views to the rear and a modern shower room.
Joy Lane Store and Post Office is nearby (110 yards/101m) just a couple of minutes on foot, with Vibrant Whitstable town offering an array of amenities such as independent retailers, celebrated restaurants, chic boutiques, delicatessens and cafes.
A super opportunity to acquire a main residence, seaside retreat or investment opportunity in a fashionable and flourishing coastal location.
Entrance Porch - Upvc double glazed exterior door to enclosed porch. Upvc double glazed inner door to the property and stairs up to the hallway.
Hallway - Upvc double glazed window to the side. Telephone entry system. Power points. Consumer unit. Thermostat control for central heating. Storage cupboard housing combination gas boiler and shelving. Further storage cupboard with shelves.
Kitchen - 3.10m x 2.64m (10'2 x 8'8) - Upvc double glazed window to the rear with far reaching views. Range of matching wall, base and drawer units. Laminate worktop with inset 1? bowl stainless steel sink unit and mixer tap. Four ring gas hob with stainless steel extractor hood above and electric oven and grill below. Space and plumbing for washing machine. Space for freestanding fridge/freezer and under counter fridge. Radiator. Partially tiled walls. Vinyl flooring.
Lounge - 4.52m max x 4.09m max (14'10 max x 13'5 max ) - Upvc double glazed bi-folding doors to the balcony. Radiator. Large built in storage cupboard with shelves. TV point.
Balcony - Decked balcony with glass balustrade.
Bedroom 1 - 3.48m x 3.12m (11'5 x 10'3) - Upvc double glazed window to the front with sea views. Radiator.
Bedroom 2 - 3.10m x 2.90m to wardrobe front (10'2 x 9'6 to war - Upvc double glazed window to the rear with far reaching views. Radiator. Built-in wardrobe with hanging rails and shelves. Built-in chest of drawers and built-in bedside table. Two wall light points.
Bedroom 3/Dining Room/Study - 2.79m max x 2.54m max (9'2 max x 8'4 max ) - Upvc double glazed window to the side. Range of built-in office furniture.
Shower Room - 2.46m x 1.55m (8'1 x 5'1) - Two Upvc double glazed frosted windows to the rear. Suite comprising walk-in shower with glass screen, mains operated shower unit, rainwater shower head and hand-held shower attachment, two hand rails, vanity unit with inset wash hand basin, cupboard below and concealed cistern WC. Mermaid panelling. Extractor fan. Spot lights. Tiled floor.
Rear Garden - 12.04m x 11.13m (39'6 x 36'6) - Predominantly laid to lawn with established shrubs and trees. Shed. Paved patio seating area.
Garage - 5.03m x 2.46m (16'6 x 8'1) - Up and over door to the front. Courtesy door to the garden. Power and light.
Tenure - This property is leasehold and benefits from a recently extended lease.
Length of Lease: 168 years
Service Charge: As and when required basis
Buildings Insurance : We understand the vendor contributes 50% of the annual renewal fee
Ground Rent: Peppercorn
Council Tax Band - Band C: £1,952.69 2024/25 - we suggest interested parties make their own investigations.
Agent's Note - We understand the property has been underpinned. We do not have an exact date but understand it was carried out before our vendor purchased the property in 2007.
Location & Amenities - Whitstable is a charming town by the sea with its working harbour and colourful streets of fisherman's cottages.
A well stocked Co-Op store is available in Faversham Road (0.3 miles) and Tesco Extra is approximately 2.3 miles.
Bus services to local towns are available on Joy Lane with the mainline railway station (1.7 miles) providing frequent services to London (Victoria) and London (St Pancras).
Canterbury (6.5 miles) offers more extensive shopping and leisure facilities including The Marlowe Theatre.
The A299 Thanet Way is also easily accessible and provides links to the A2/M2
Estuary View Medical Centre & Urgent Treatment Centre is approximately 1.3 miles with Prospect Retail Park (Aldi, Marks & Spencer Foodhall, Home Bargains, Halfords and Pets at Home (1.4 miles)).
Property Details Awaiting Vendor Approval -
Located in favoured Joy Lane, directly opposite the sea, this spacious first floor flat benefits from an extended 168 year lease, excellent 'C' rated EPC, private South facing garden, single garage and no shared interior space; all highly desirable assets.
In addition to versatile, well-proportioned accommodation, this home benefits from bi-folding doors opening to a sea facing balcony, an added bonus and a comfortable spot to enjoy a glass of wine or cup of coffee while looking out to sea or enjoying a summer's evening and the stunning sunsets.
Built in 1972, this home comprises entrance porch with stairs to the hallway, lounge to the front with views to the sea, three good size bedrooms, or two bedrooms and a dining room or study, kitchen with open views to the rear and a modern shower room.
Joy Lane Store and Post Office is nearby (110 yards/101m) just a couple of minutes on foot, with Vibrant Whitstable town offering an array of amenities such as independent retailers, celebrated restaurants, chic boutiques, delicatessens and cafes.
A super opportunity to acquire a main residence, seaside retreat or investment opportunity in a fashionable and flourishing coastal location.
Entrance Porch - Upvc double glazed exterior door to enclosed porch. Upvc double glazed inner door to the property and stairs up to the hallway.
Hallway - Upvc double glazed window to the side. Telephone entry system. Power points. Consumer unit. Thermostat control for central heating. Storage cupboard housing combination gas boiler and shelving. Further storage cupboard with shelves.
Kitchen - 3.10m x 2.64m (10'2 x 8'8) - Upvc double glazed window to the rear with far reaching views. Range of matching wall, base and drawer units. Laminate worktop with inset 1? bowl stainless steel sink unit and mixer tap. Four ring gas hob with stainless steel extractor hood above and electric oven and grill below. Space and plumbing for washing machine. Space for freestanding fridge/freezer and under counter fridge. Radiator. Partially tiled walls. Vinyl flooring.
Lounge - 4.52m max x 4.09m max (14'10 max x 13'5 max ) - Upvc double glazed bi-folding doors to the balcony. Radiator. Large built in storage cupboard with shelves. TV point.
Balcony - Decked balcony with glass balustrade.
Bedroom 1 - 3.48m x 3.12m (11'5 x 10'3) - Upvc double glazed window to the front with sea views. Radiator.
Bedroom 2 - 3.10m x 2.90m to wardrobe front (10'2 x 9'6 to war - Upvc double glazed window to the rear with far reaching views. Radiator. Built-in wardrobe with hanging rails and shelves. Built-in chest of drawers and built-in bedside table. Two wall light points.
Bedroom 3/Dining Room/Study - 2.79m max x 2.54m max (9'2 max x 8'4 max ) - Upvc double glazed window to the side. Range of built-in office furniture.
Shower Room - 2.46m x 1.55m (8'1 x 5'1) - Two Upvc double glazed frosted windows to the rear. Suite comprising walk-in shower with glass screen, mains operated shower unit, rainwater shower head and hand-held shower attachment, two hand rails, vanity unit with inset wash hand basin, cupboard below and concealed cistern WC. Mermaid panelling. Extractor fan. Spot lights. Tiled floor.
Rear Garden - 12.04m x 11.13m (39'6 x 36'6) - Predominantly laid to lawn with established shrubs and trees. Shed. Paved patio seating area.
Garage - 5.03m x 2.46m (16'6 x 8'1) - Up and over door to the front. Courtesy door to the garden. Power and light.
Tenure - This property is leasehold and benefits from a recently extended lease.
Length of Lease: 168 years
Service Charge: As and when required basis
Buildings Insurance : We understand the vendor contributes 50% of the annual renewal fee
Ground Rent: Peppercorn
Council Tax Band - Band C: £1,952.69 2024/25 - we suggest interested parties make their own investigations.
Agent's Note - We understand the property has been underpinned. We do not have an exact date but understand it was carried out before our vendor purchased the property in 2007.
Location & Amenities - Whitstable is a charming town by the sea with its working harbour and colourful streets of fisherman's cottages.
A well stocked Co-Op store is available in Faversham Road (0.3 miles) and Tesco Extra is approximately 2.3 miles.
Bus services to local towns are available on Joy Lane with the mainline railway station (1.7 miles) providing frequent services to London (Victoria) and London (St Pancras).
Canterbury (6.5 miles) offers more extensive shopping and leisure facilities including The Marlowe Theatre.
The A299 Thanet Way is also easily accessible and provides links to the A2/M2
Estuary View Medical Centre & Urgent Treatment Centre is approximately 1.3 miles with Prospect Retail Park (Aldi, Marks & Spencer Foodhall, Home Bargains, Halfords and Pets at Home (1.4 miles)).
Property Details Awaiting Vendor Approval -
Interested in this property?
Council tax
First listed
Over a month agoEnergy Performance Certificate
Joy Lane, Whitstable
Marketed by
Spiller Brooks Estate Agents - Whitstable 90-92 High Street Whitstable, Kent CT5 1AZCall agent on 01227 272155
Placebuzz mortgage repayment calculator
Monthly repayment
The Est. Mortgage is for a 25 years repayment mortgage based on a 10% deposit and a 5.5% annual interest. It is only intended as a guide. Make sure you obtain accurate figures from your lender before committing to any mortgage. Your home may be repossessed if you do not keep up repayments on a mortgage.
Joy Lane, Whitstable - Streetview
DISCLAIMER: Property descriptions and related information displayed on this page are marketing materials provided by Spiller Brooks Estate Agents - Whitstable. Placebuzz does not warrant or accept any responsibility for the accuracy or completeness of the property descriptions or related information provided here and they do not constitute property particulars. Please contact Spiller Brooks Estate Agents - Whitstable for full details and further information.





