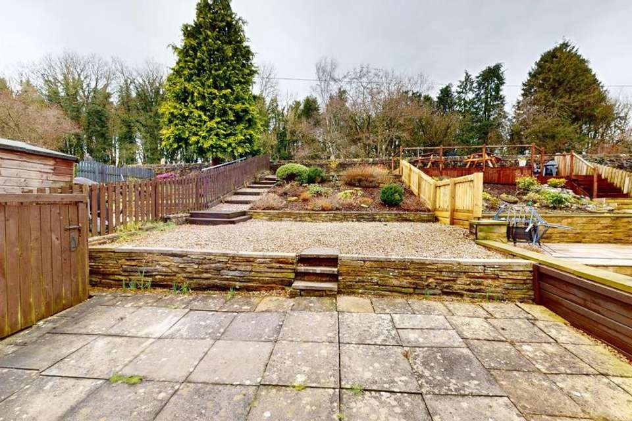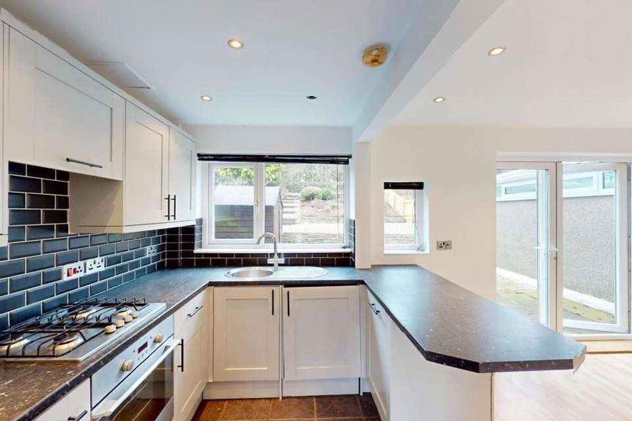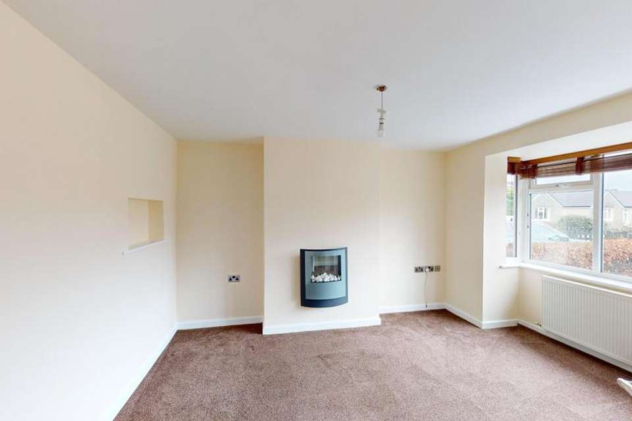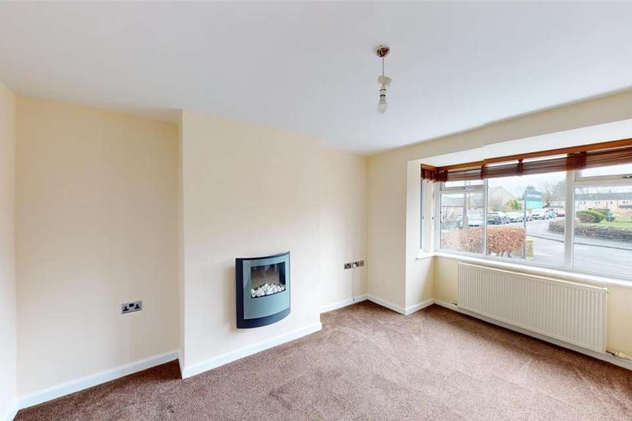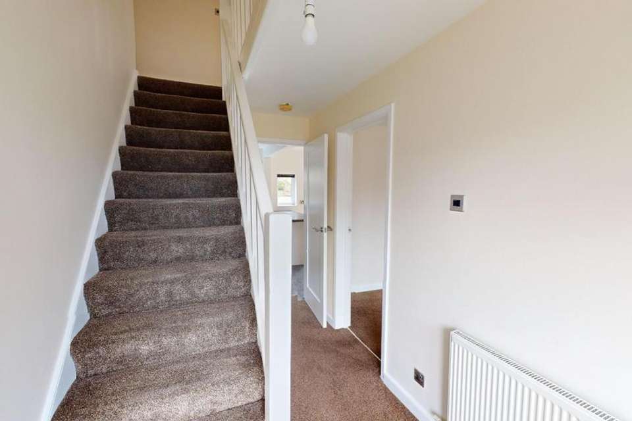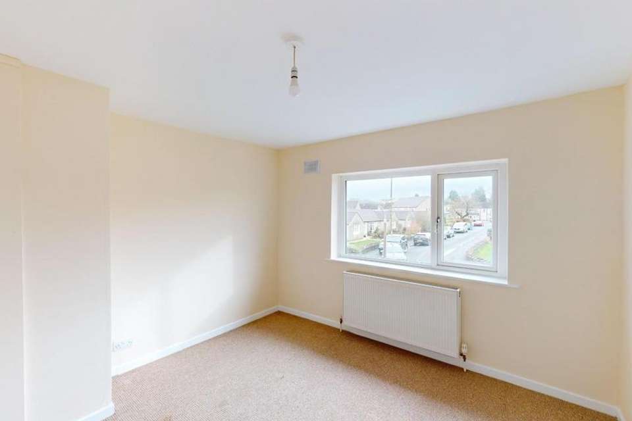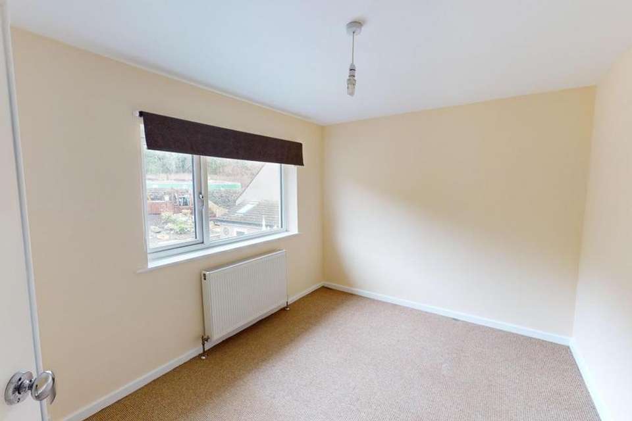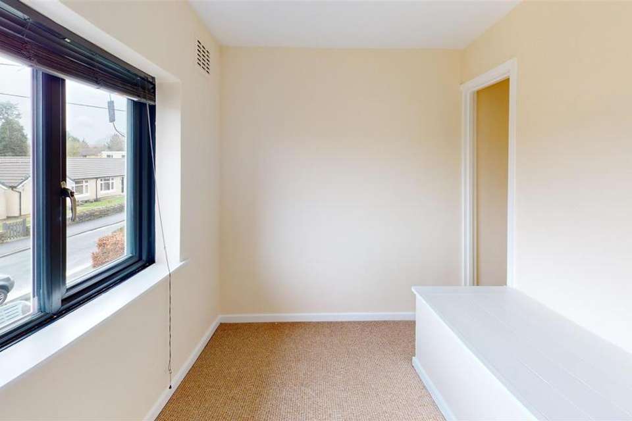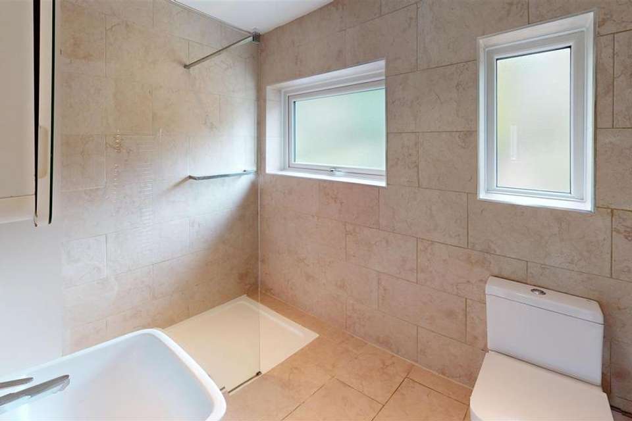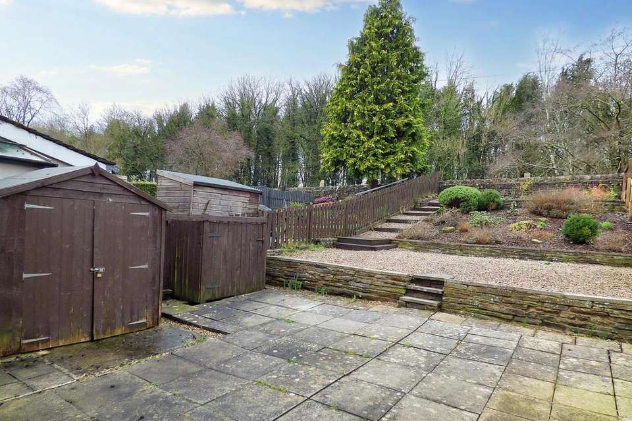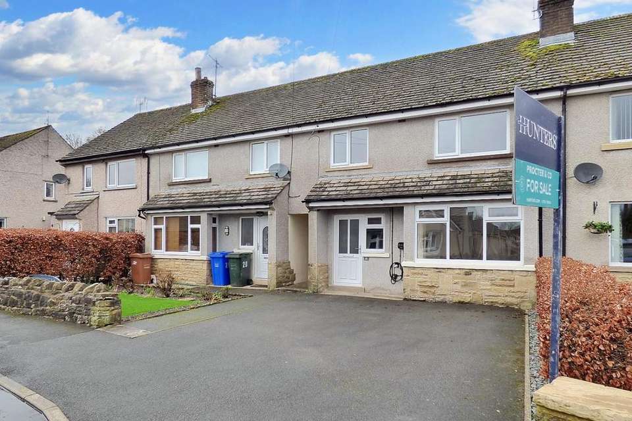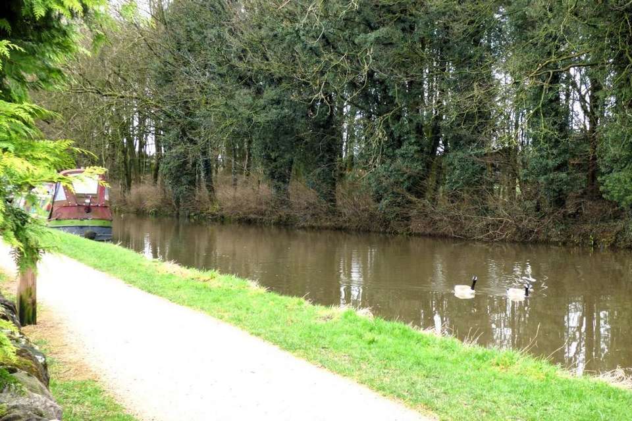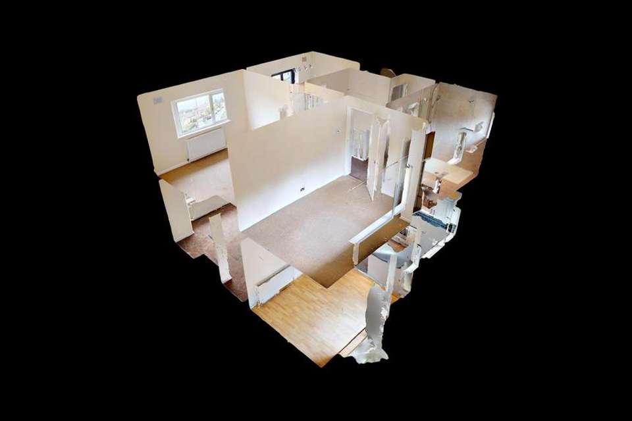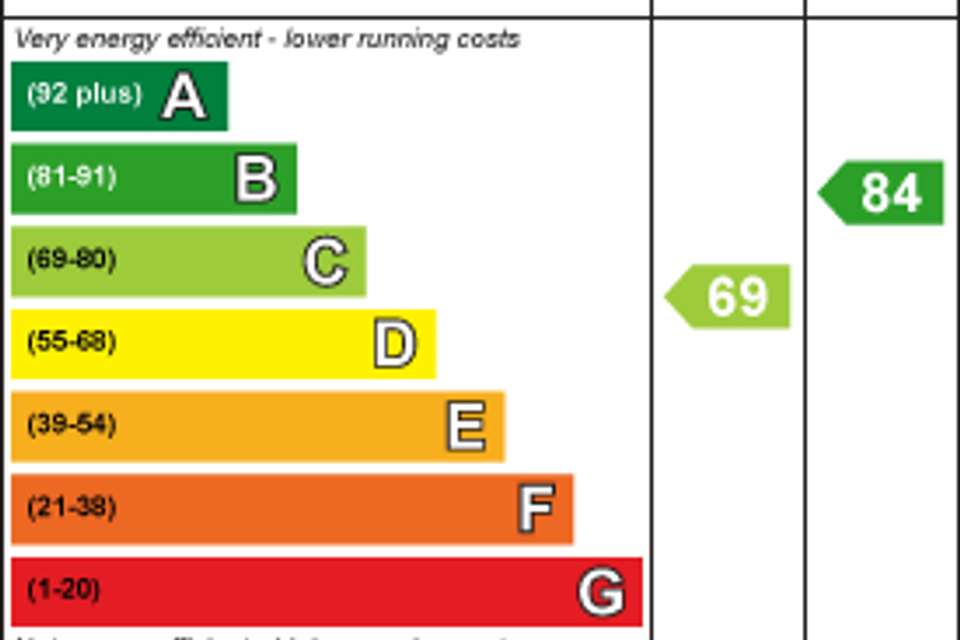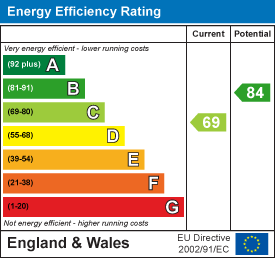3 bedroom terraced house for sale
Neville Crescent, Gargrave. Skiptonterraced house
bedrooms
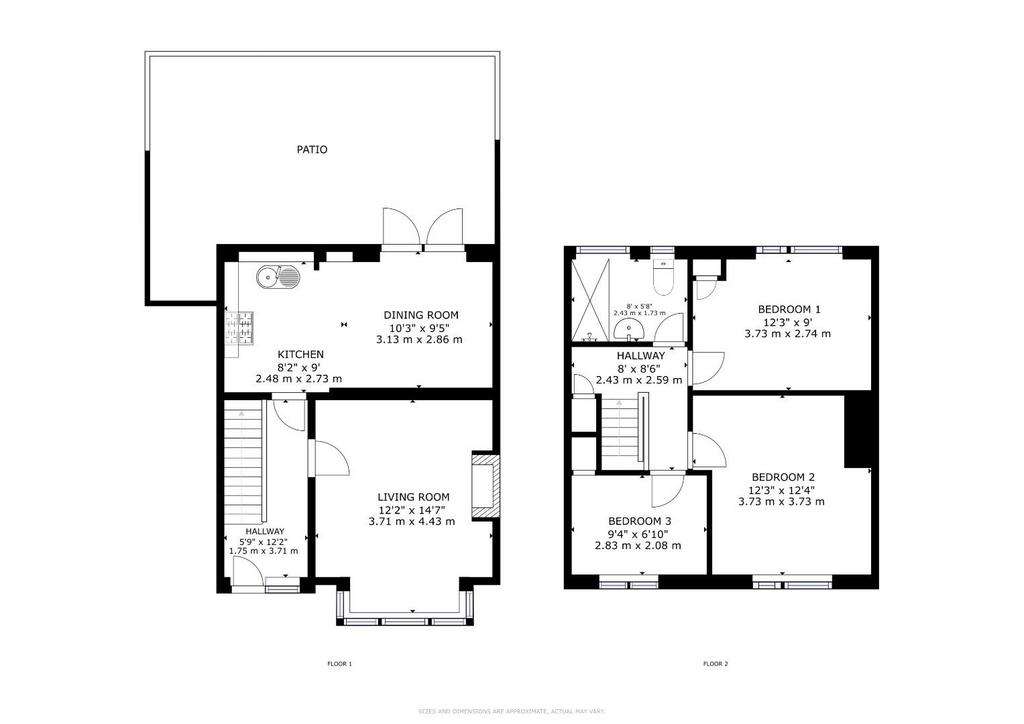
Property photos

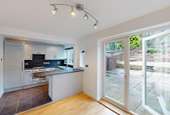
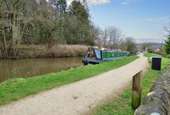
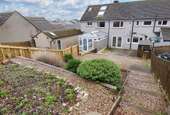
+14
Property description
A well presented and recently redecorated townhouse set on the level in this sought-after village.
Having a double parking bay (with EV charger) to the front of the property and with side access immediately into the rear gardens.
The property has an open-outlook down Neville Crescent at the front, and generous sized well planned tiered gardens at the rear, backing directly onto the Leeds Liverpool Canal. Attracting the sun all day long and with walks literally from the doorstep.
The centre of the village with all the fabulous amenities is just a five minute level stroll, and the train station approximately 10 minutes. The property has been modernised to include high-quality, double glazing, gas fired, central heating, and a modern shower-room and dining-kitchen.
NO FORWARD CHAIN
A storm-porch covers the front-door entrance, leading into a reception hall with stairs rising to the first floor, and having coat hanging space and a store cupboard below.
The living room is set at the front of the property, with an open outlook down Neville Crescent, and features a square- bay window bringing in lots of natural light. Having a wall-mounted modern electric fire, and offering ample space for a couple of sofas and living room furniture.
The dining-kitchen offers space for an 8 person suite and the shaker-style kitchen is finished in soft grey with fitted appliances including a fan-oven, gas hob, extractor fan, full-size dishwasher, fridge, freezer, and washer / dryer. The dining-kitchen has a delightful outlook from two double glazed window and uPVC French doors opening onto the substantial alfresco dining area and garden.
To the first floor: - the landing has a full height cupboard and a loft hatch with drop-down-ladder gives access to the roof space which is partially boarded for storage.
The principal bedroom is set to the front of the property looking down Neviile Crescent and with some long distance views onto the hills beyond Saint Andrews Church. A good sized bedroom with ample space for a king-size bed and furniture. Bedroom 2 is a further double bedroom this time looking across the rear gardens onto the canal, a very pleasant outlook to wake up to, and with built-in cupboard housing the properties gas fired central heating boiler. Bedroom 3 is a good size single bedroom with a built-in wardrobe.
The house shower-room has been refurbished in a Mediterranean-style and has good natural light from two double glazed windows also providing good ventilation when showering. Having a walk-in shower enclosure with thermostatic shower valve and drench head, a wash basin, WC, and being fully tiled to the floor and walls.
Outside to the front: - a double parking bay for off street parking and with EV charger. A covered walkway leads directly into the rear gardens.
At the rear; - A good sized and well laid out garden with a flagged area for alfresco dining, a screened wheelie bin area, a timber garden shed, a second tier graveled garden, and with the remainder laid to ground covering shrubs leading up to the canal.
The property is offered with no forward chain and is available for immediate completion and occupation.
Having a double parking bay (with EV charger) to the front of the property and with side access immediately into the rear gardens.
The property has an open-outlook down Neville Crescent at the front, and generous sized well planned tiered gardens at the rear, backing directly onto the Leeds Liverpool Canal. Attracting the sun all day long and with walks literally from the doorstep.
The centre of the village with all the fabulous amenities is just a five minute level stroll, and the train station approximately 10 minutes. The property has been modernised to include high-quality, double glazing, gas fired, central heating, and a modern shower-room and dining-kitchen.
NO FORWARD CHAIN
A storm-porch covers the front-door entrance, leading into a reception hall with stairs rising to the first floor, and having coat hanging space and a store cupboard below.
The living room is set at the front of the property, with an open outlook down Neville Crescent, and features a square- bay window bringing in lots of natural light. Having a wall-mounted modern electric fire, and offering ample space for a couple of sofas and living room furniture.
The dining-kitchen offers space for an 8 person suite and the shaker-style kitchen is finished in soft grey with fitted appliances including a fan-oven, gas hob, extractor fan, full-size dishwasher, fridge, freezer, and washer / dryer. The dining-kitchen has a delightful outlook from two double glazed window and uPVC French doors opening onto the substantial alfresco dining area and garden.
To the first floor: - the landing has a full height cupboard and a loft hatch with drop-down-ladder gives access to the roof space which is partially boarded for storage.
The principal bedroom is set to the front of the property looking down Neviile Crescent and with some long distance views onto the hills beyond Saint Andrews Church. A good sized bedroom with ample space for a king-size bed and furniture. Bedroom 2 is a further double bedroom this time looking across the rear gardens onto the canal, a very pleasant outlook to wake up to, and with built-in cupboard housing the properties gas fired central heating boiler. Bedroom 3 is a good size single bedroom with a built-in wardrobe.
The house shower-room has been refurbished in a Mediterranean-style and has good natural light from two double glazed windows also providing good ventilation when showering. Having a walk-in shower enclosure with thermostatic shower valve and drench head, a wash basin, WC, and being fully tiled to the floor and walls.
Outside to the front: - a double parking bay for off street parking and with EV charger. A covered walkway leads directly into the rear gardens.
At the rear; - A good sized and well laid out garden with a flagged area for alfresco dining, a screened wheelie bin area, a timber garden shed, a second tier graveled garden, and with the remainder laid to ground covering shrubs leading up to the canal.
The property is offered with no forward chain and is available for immediate completion and occupation.
Interested in this property?
Council tax
First listed
Over a month agoEnergy Performance Certificate
Neville Crescent, Gargrave. Skipton
Marketed by
Hunters - Skipton 1 High Street Skipton BD23 1AJCall agent on 01756 700544
Placebuzz mortgage repayment calculator
Monthly repayment
The Est. Mortgage is for a 25 years repayment mortgage based on a 10% deposit and a 5.5% annual interest. It is only intended as a guide. Make sure you obtain accurate figures from your lender before committing to any mortgage. Your home may be repossessed if you do not keep up repayments on a mortgage.
Neville Crescent, Gargrave. Skipton - Streetview
DISCLAIMER: Property descriptions and related information displayed on this page are marketing materials provided by Hunters - Skipton. Placebuzz does not warrant or accept any responsibility for the accuracy or completeness of the property descriptions or related information provided here and they do not constitute property particulars. Please contact Hunters - Skipton for full details and further information.





