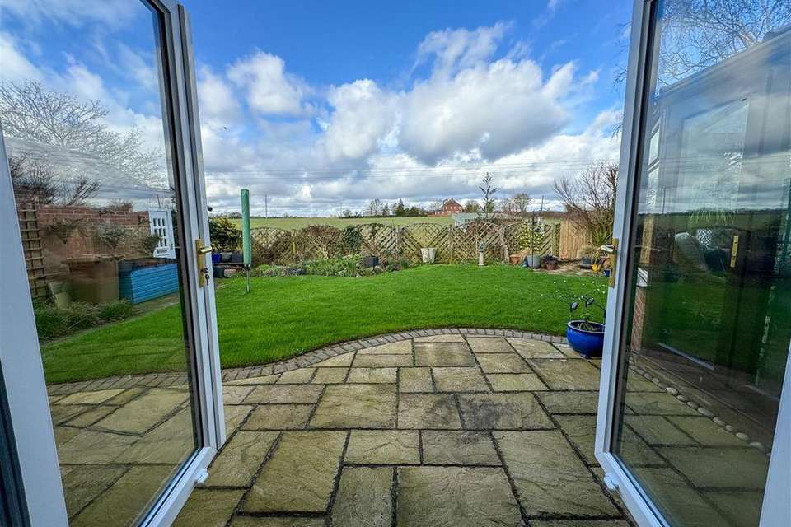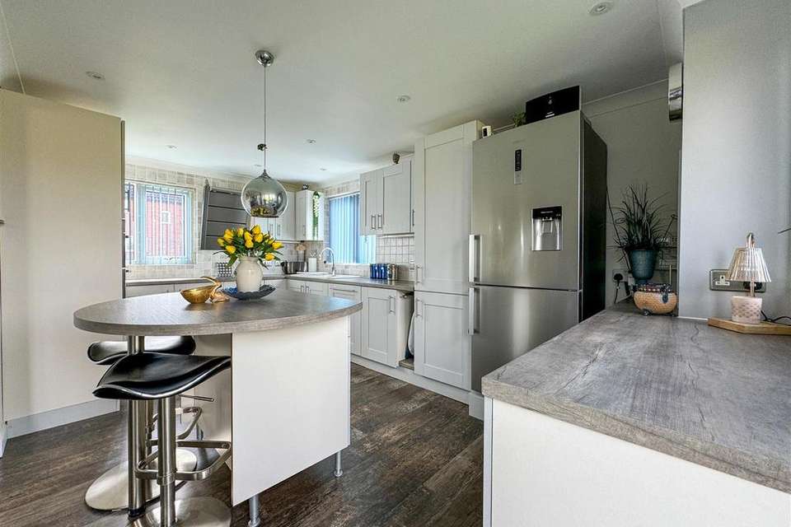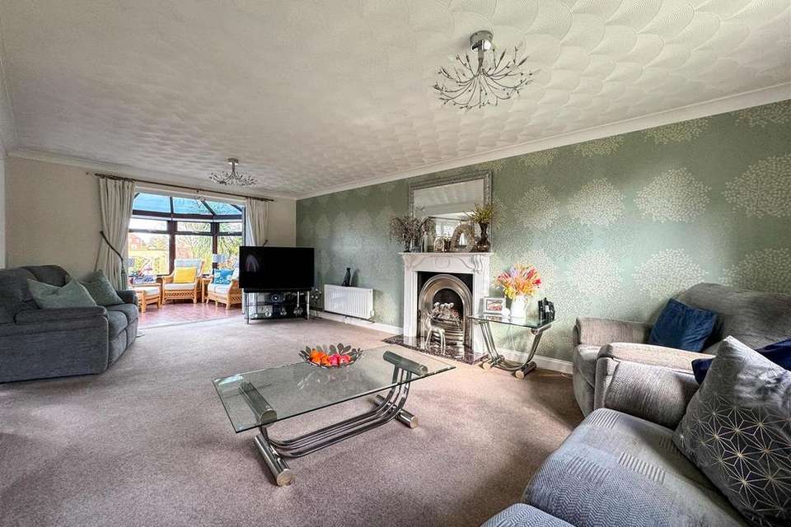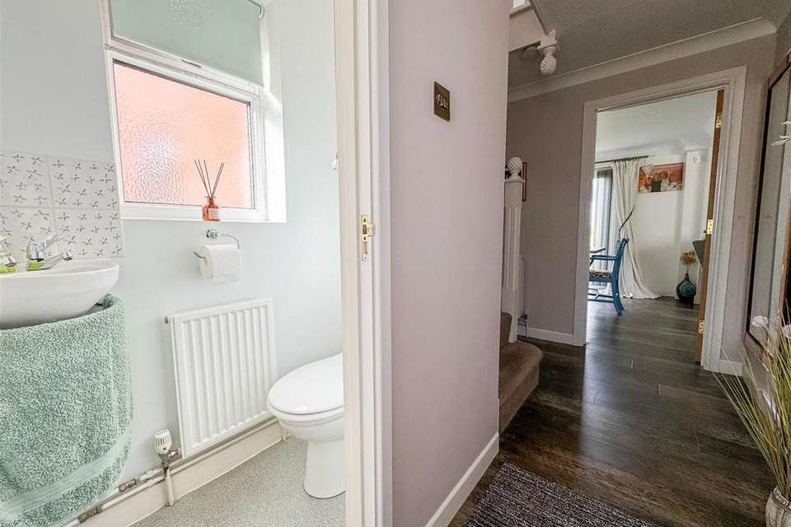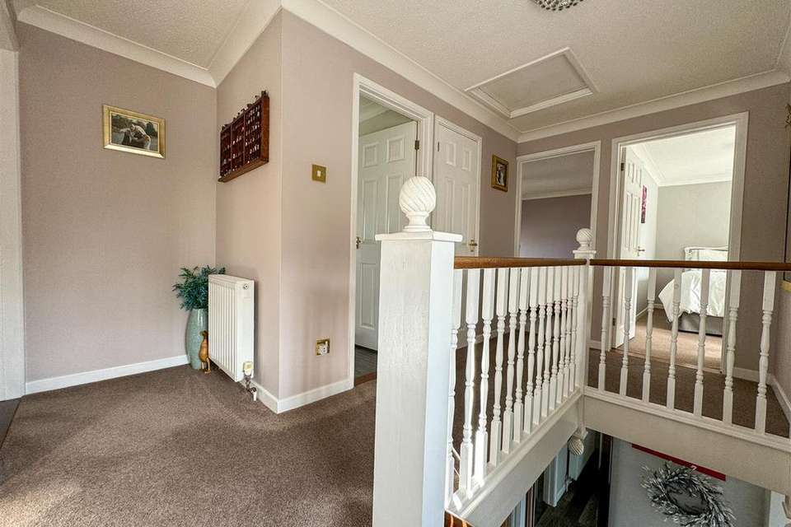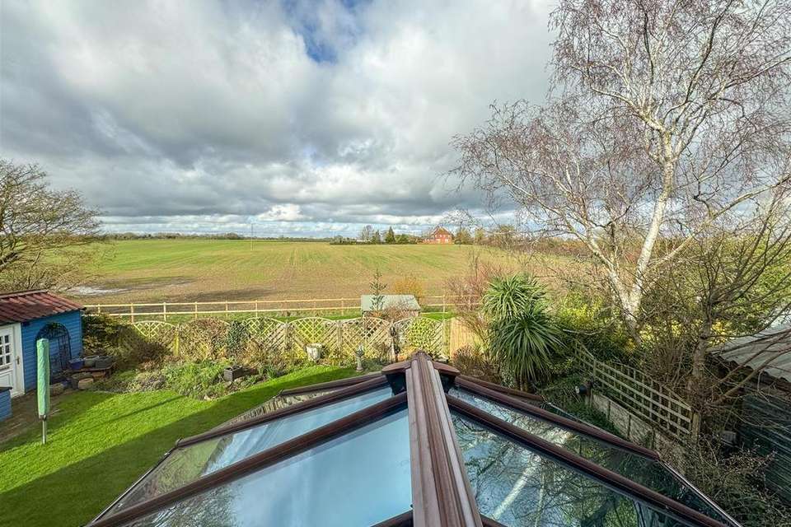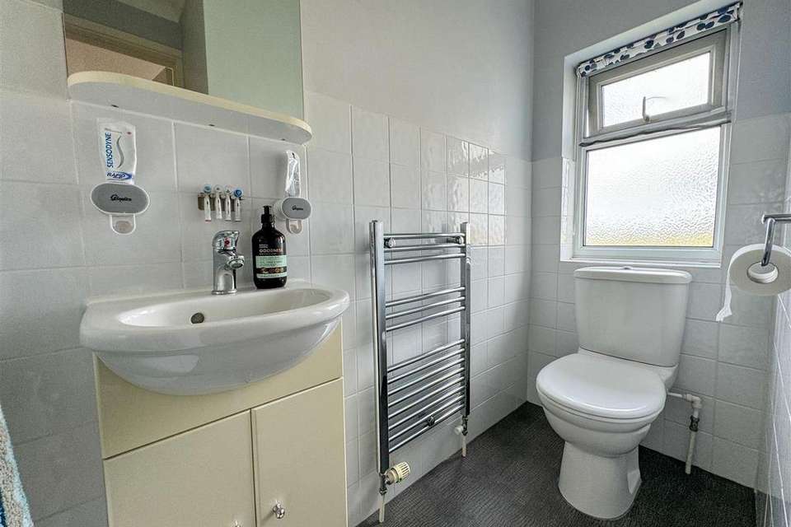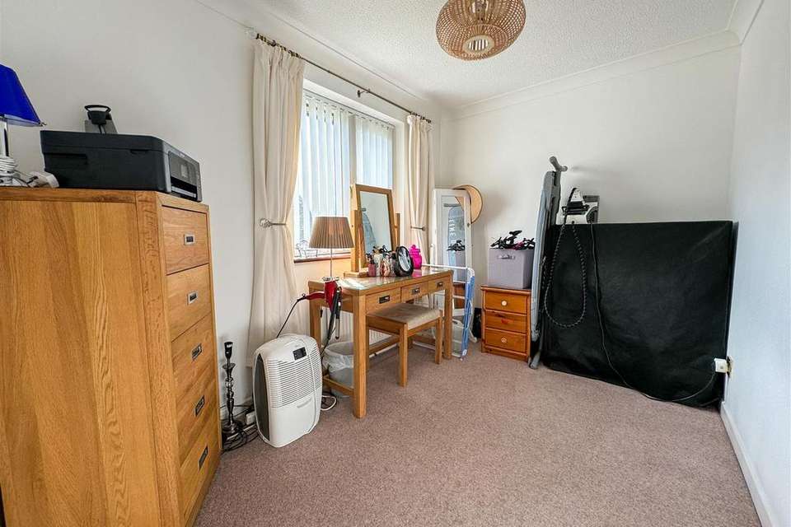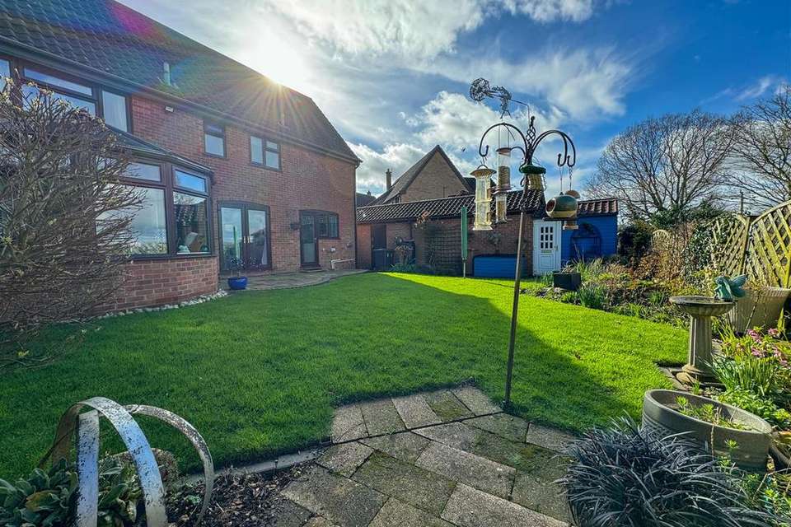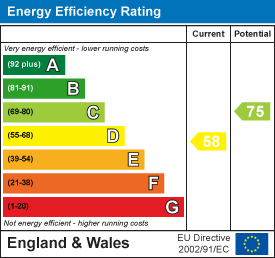4 bedroom detached house for sale
Elm Tree Close, Stowmarket IP14detached house
bedrooms
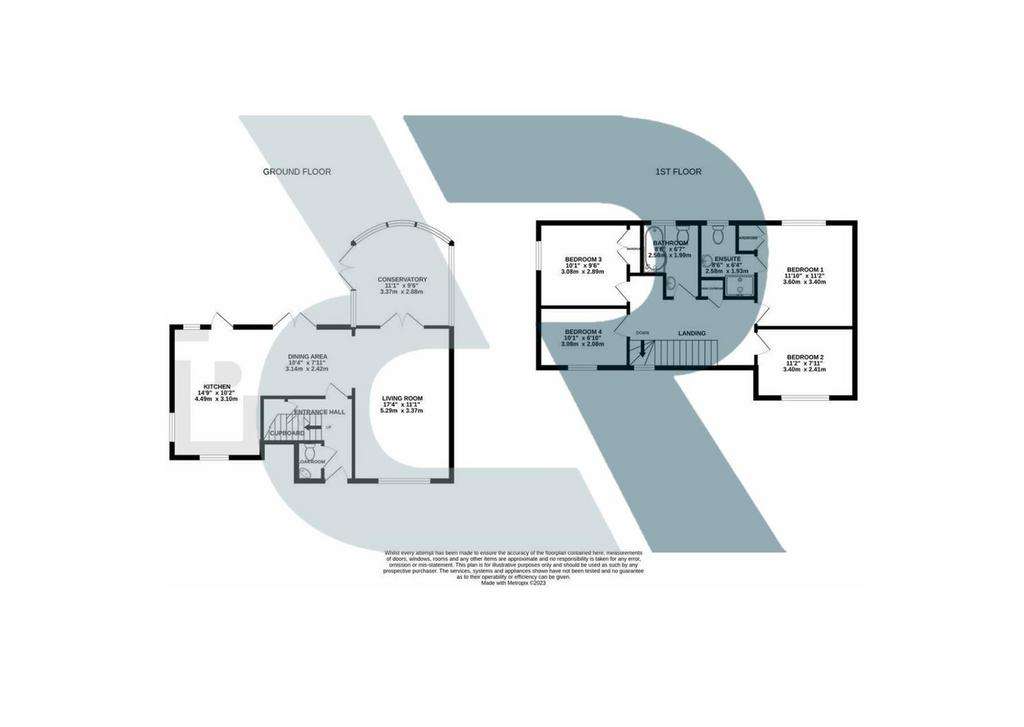
Property photos




+29
Property description
Enjoying enviable field views is this detached, four bedroom family home tucked away on private a cul-de-sac in the Suffolk village of Old Newton. The property is well presented throughout with a modern kitchen/breakfast area with a further dining area over looking the rear garden. The open plan layout to the ground floor flows seamlessly between the kitchen/ dining areas to the large living room with open fireplace. The conservatory enjoys views of the rear garden and fields beyond whilst also being fully heated both by radiators and underfloor heating. To the first floor there are four well proportioned bedrooms and a family bathroom. Whilst bedroom one benefits from an ensuite and built in wardrobes and spectacular views across the Suffolk countryside. The rear garden has been thoughtfully landscaped and benefits from a variety of mature shrubs and plants.
There is off road parking for a number of vehicles and also a tandem garage with power and light connected.
Early viewing is highly recommended to truly appreciate the views and space this family home offers.
Front - Driveway providing off road parking to the side of the property. Partially laid to lawn with path leading to front entrance door.
Entrance Hallway - Stairs to first floor. Under stairs cupboards. Radiator. Coving. Doors to:
Cloakroom - Double glazed window to side. Wall mounted hand wash basin. Low level W.C. Part tiled walls. Coving. Radiator.
Kitchen/ Breakfast Area - 4.50 x 3.09 (14'9" x 10'1") - Double glazed windows to the front, side and rear aspect. Partially glazed door opening to rear garden. Range of wall and floor cupboards and drawers. Laminate work surface. Butler style sink with 1 1/4 drainer. Part tiled walls. Integrated eye level oven. Electric hob with AEG extractor hood over. Integrated dishwasher. Space and plumbing for washing machine. Space for fridge/freezer. Island with laminate work surface and drawer storage. Laminate flooring. Coving. Spotlights. Opening to:
Dining Area - 3.15 x 2.43 (10'4" x 7'11") - Double glazed patio doors opening to rear garden. Laminate flooring. Coving. Radiator. Opening to:
Living Room - 5.29 x 3.38 (17'4" x 11'1") - Double glazed window to front. Open fire with surround. Coving. Two radiators. Double glazed patio doors open to:
Conservatory - 3.37 x 2.88 (11'0" x 9'5") - Double glazed doors opening to the rear garden. Double glazed windows to side and rear aspects. Laminate flooring. Under floor heating. Vertical radiator.
Landing - Double glazed window to front. Airing cupboard with tank. Loft access. Coving. Radiator. Doors to:
Bedroom One - 3.61 x 3.39 (11'10" x 11'1") - Double glazed window to rear. Built in wardrobe. Coving. Radiator. Door to:
Ensuite - Double glazed window to rear. Low level W.C. Shower cubicle. Vanity unit with inset basin. Part tiled walls. Vinyl flooring. Spotlights. Chrome heated towel rail.
Bedroom Two - 3.39 x 2.42 (11'1" x 7'11") - Double glazed window to front. Coving. Radiator.
Bedroom Three - 3.08 x 2.90 (10'1" x 9'6") - Double glazed window to side. Built in wardrobe. Coving. Radiator.
Bedroom Four - 3.07 x 2.08 (10'0" x 6'9") - Double glazed window to front. Coving. Radiator.
Bathroom - 2.57 x 1.99 (8'5" x 6'6") - Obscure double glazed window to rear. 'P' shaped bath with shower attachment over. Low level W.C. Vanity unit with cupboards and inset hand wash basin. Fully tiled walls. Vinyl floor. Mirror with lights over and shave point. Spotlights. Heated towel rail.
Rear Garden - The rear garden enjoys far reaching views across fields and has been thoughtfully landscaped. Whilst being predominately laid to lawn there are multiple patio areas perfectly positioned to enjoy the uninterrupted views. There is a brick built shed attached to the rear of the garage along with a personal door providing access to the tandem garage. There is also access to the front of the property via a side gate, and an outside tap and lighting.
Garage & Parking - There is off road parking for multiple vehicles on the private driveway situated in front of the tandem garage. The garage benefits from an up and over door to the front with power and electric connected also.
There is off road parking for a number of vehicles and also a tandem garage with power and light connected.
Early viewing is highly recommended to truly appreciate the views and space this family home offers.
Front - Driveway providing off road parking to the side of the property. Partially laid to lawn with path leading to front entrance door.
Entrance Hallway - Stairs to first floor. Under stairs cupboards. Radiator. Coving. Doors to:
Cloakroom - Double glazed window to side. Wall mounted hand wash basin. Low level W.C. Part tiled walls. Coving. Radiator.
Kitchen/ Breakfast Area - 4.50 x 3.09 (14'9" x 10'1") - Double glazed windows to the front, side and rear aspect. Partially glazed door opening to rear garden. Range of wall and floor cupboards and drawers. Laminate work surface. Butler style sink with 1 1/4 drainer. Part tiled walls. Integrated eye level oven. Electric hob with AEG extractor hood over. Integrated dishwasher. Space and plumbing for washing machine. Space for fridge/freezer. Island with laminate work surface and drawer storage. Laminate flooring. Coving. Spotlights. Opening to:
Dining Area - 3.15 x 2.43 (10'4" x 7'11") - Double glazed patio doors opening to rear garden. Laminate flooring. Coving. Radiator. Opening to:
Living Room - 5.29 x 3.38 (17'4" x 11'1") - Double glazed window to front. Open fire with surround. Coving. Two radiators. Double glazed patio doors open to:
Conservatory - 3.37 x 2.88 (11'0" x 9'5") - Double glazed doors opening to the rear garden. Double glazed windows to side and rear aspects. Laminate flooring. Under floor heating. Vertical radiator.
Landing - Double glazed window to front. Airing cupboard with tank. Loft access. Coving. Radiator. Doors to:
Bedroom One - 3.61 x 3.39 (11'10" x 11'1") - Double glazed window to rear. Built in wardrobe. Coving. Radiator. Door to:
Ensuite - Double glazed window to rear. Low level W.C. Shower cubicle. Vanity unit with inset basin. Part tiled walls. Vinyl flooring. Spotlights. Chrome heated towel rail.
Bedroom Two - 3.39 x 2.42 (11'1" x 7'11") - Double glazed window to front. Coving. Radiator.
Bedroom Three - 3.08 x 2.90 (10'1" x 9'6") - Double glazed window to side. Built in wardrobe. Coving. Radiator.
Bedroom Four - 3.07 x 2.08 (10'0" x 6'9") - Double glazed window to front. Coving. Radiator.
Bathroom - 2.57 x 1.99 (8'5" x 6'6") - Obscure double glazed window to rear. 'P' shaped bath with shower attachment over. Low level W.C. Vanity unit with cupboards and inset hand wash basin. Fully tiled walls. Vinyl floor. Mirror with lights over and shave point. Spotlights. Heated towel rail.
Rear Garden - The rear garden enjoys far reaching views across fields and has been thoughtfully landscaped. Whilst being predominately laid to lawn there are multiple patio areas perfectly positioned to enjoy the uninterrupted views. There is a brick built shed attached to the rear of the garage along with a personal door providing access to the tandem garage. There is also access to the front of the property via a side gate, and an outside tap and lighting.
Garage & Parking - There is off road parking for multiple vehicles on the private driveway situated in front of the tandem garage. The garage benefits from an up and over door to the front with power and electric connected also.
Interested in this property?
Council tax
First listed
Over a month agoEnergy Performance Certificate
Elm Tree Close, Stowmarket IP14
Marketed by
Rock Estates - Needham Market Unit 3, Chesters, Coddenham Rd Needham Market IP6 8NUPlacebuzz mortgage repayment calculator
Monthly repayment
The Est. Mortgage is for a 25 years repayment mortgage based on a 10% deposit and a 5.5% annual interest. It is only intended as a guide. Make sure you obtain accurate figures from your lender before committing to any mortgage. Your home may be repossessed if you do not keep up repayments on a mortgage.
Elm Tree Close, Stowmarket IP14 - Streetview
DISCLAIMER: Property descriptions and related information displayed on this page are marketing materials provided by Rock Estates - Needham Market. Placebuzz does not warrant or accept any responsibility for the accuracy or completeness of the property descriptions or related information provided here and they do not constitute property particulars. Please contact Rock Estates - Needham Market for full details and further information.





