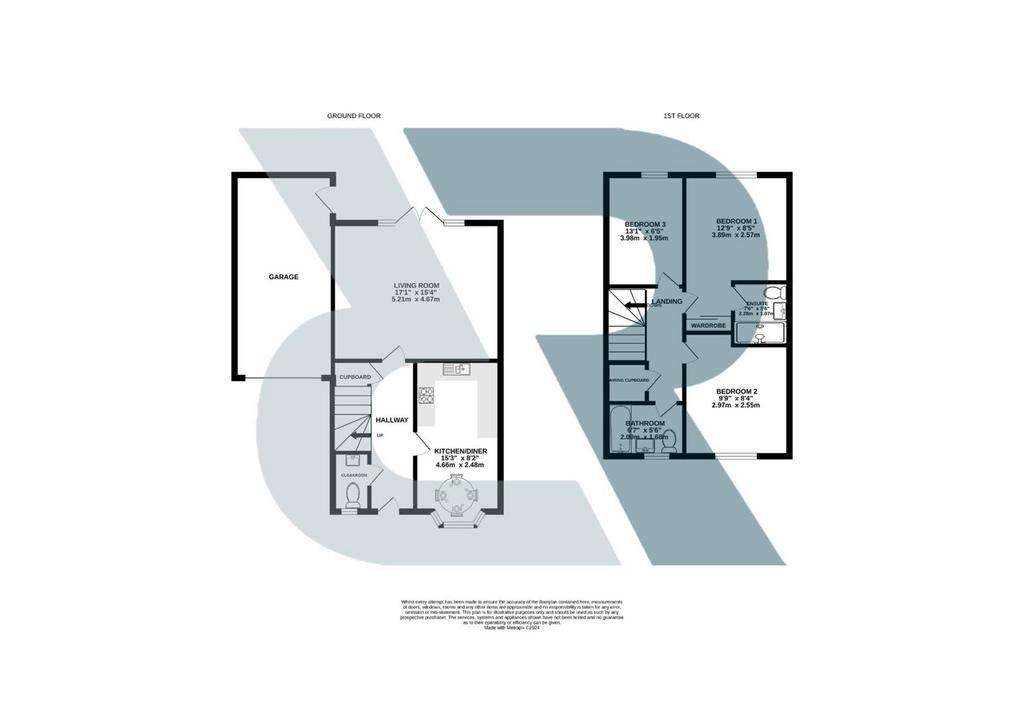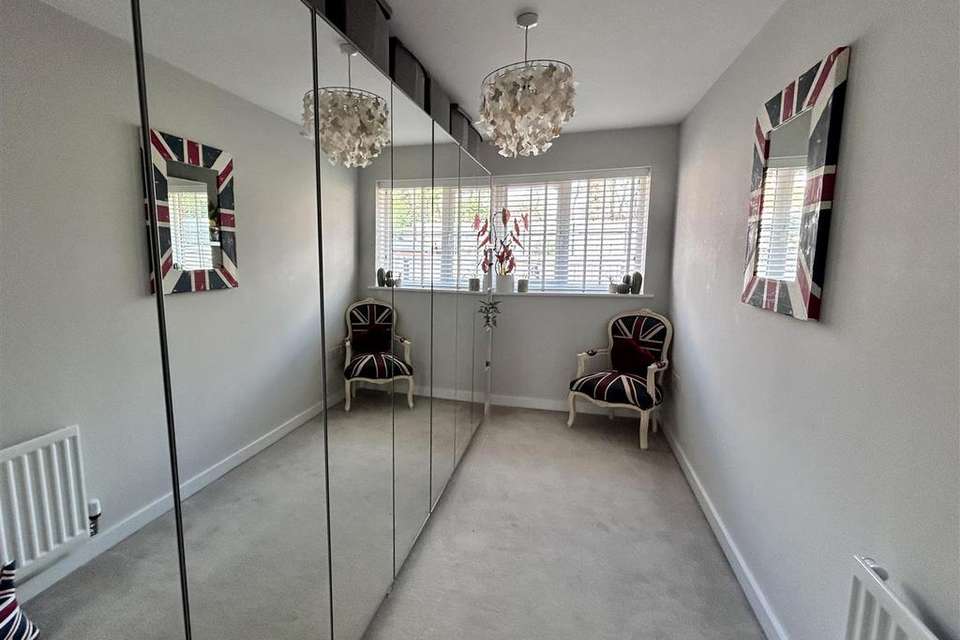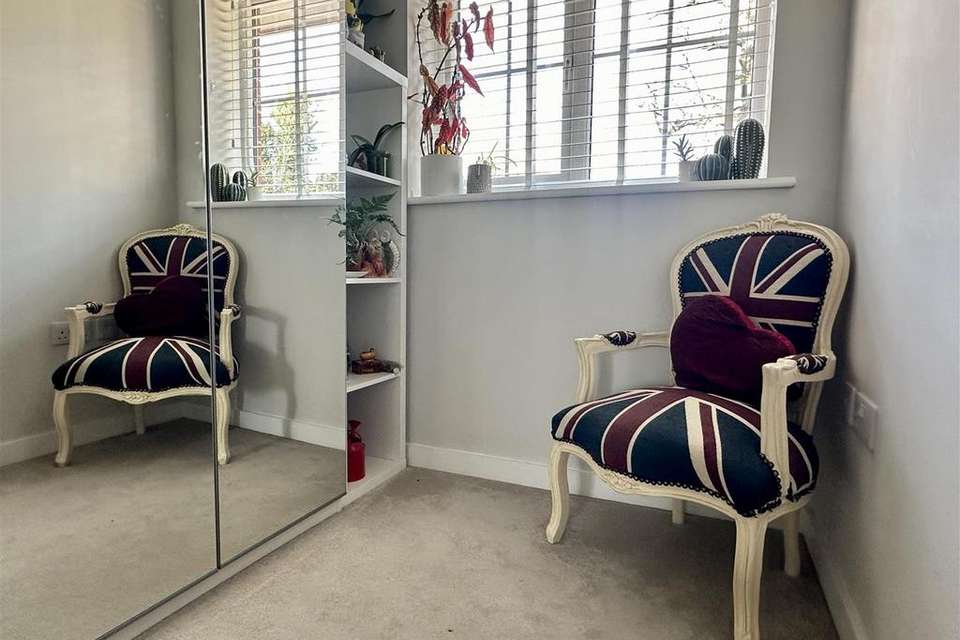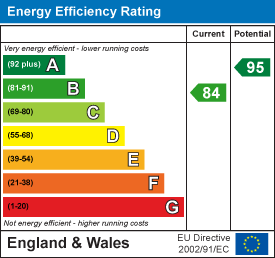3 bedroom semi-detached house for sale
Wagtail Drive, Stowmarket IP14semi-detached house
bedrooms

Property photos




+13
Property description
Tucked away on a quite cul-de-sac in Stowmarket is this extremely well presented and deceivingly spacious semi-detached house. To the ground floor the property boasts a large living room with patio doors opening to the rear garden, a handy cloakroom and a modern kitchen/diner with some integrated appliances. To the first floor there are three well proportioned bedrooms along with a family bathroom and ensuite to bedroom one. The property benefits from multiple storage cupboards, double glazed windows and patio doors, and gas central heating.
The extremely private two tier rear garden has been tastefully landscaped with raised flowers beds and an array of mature flowers and shrubs. There is a patio area directly outside the living room and a further decked area to the upper level. The private rear garden is mainly enclosed by fencing and also benefits from access to the single garage via a private part glazed door. The single garage benefits from an up and over door to the front and power and light. There is off road parking for 1-2 cars to the side of the property in front of the garage.
Local amenities are just a short distance way and include but not limited to Tesco Superstore, B&M and a range of local eateries and takeaways. The property is situated with fantastic commuting options and is located just a short distance of 0.6 miles from Stowmarket train station with direct links to London Liverpool Street, whilst the A14 is also within easy reach for any travel via car.
Entrance Hallway - Part glazed front entrance door. Amtico flooring. Under stairs cupboard. Stairs to first floor. Radiator. Doors to:
Kitchen/ Diner - 4.66 x 2.48 (15'3" x 8'1") - Double glazed bay window to front. Range of wall and floor mounted cupboards and drawers. Laminate worktop. Part tiled walls. Stainless steel sink. Electric hob with extractor hood above. Integrated oven. Integrated fridge/freezer. Space for washing machine. Amtico flooring. Spotlights. Radiator.
Cloakroom - Double glazed window to front. Part tiled walls. Amtico flooring. Low level W.C. Wall mounted basin with tiled splashback. Extractor fan. Spotlights. Radiator.
Living Room - 5.21 x 4.67 (17'1" x 15'3") - Double glazed patio doors and side window panels opening to the rear garden. Spotlights. Radiator.
Landing - Double glazed window to side. Airing cupboard with boiler. Loft hatch. Spotlights. Doors to:
Bedroom One - 3.89 x 2.57 (12'9" x 8'5") - Double glazed window to rear. Built in wardrobe with sliding doors. Radiator. Door to:
Ensuite - 2.28 x 1.07 (7'5" x 3'6") - Shower cubicle. Low level W.C. Wall mounted wash basin. Part tiled walls. Vinyl tile flooring. Spotlights. Extractor fan. Chrome heated towel rail.
Bedroom Two - 2.97 x 2.55 (9'8" x 8'4") - Double glazed window to front. Spotlights. Radiator.
Bedroom Three - 3.98 x 1.95 (13'0" x 6'4") - Double glazed window to rear. Radiator.
Bathroom - 2.00 x 1.68 (6'6" x 5'6") - Double glazed window to front. Bath with shower attachment. Low level W.C. Wall mounted wash basin. Shaver point. Part tiled walls. Vinyl tile flooring. Spotlights. Extractor fan. Chrome heated towel rail.
Rear Garden - Enclosed predominantly by wooden fencing, there is a patio area with steps leading to a further decking area with raised flower beds with mature flowers and shrubs.
Garage & Parking - Single garage with private door to the rear garden and up and over door to the front. Power and light.
Off road parking for 1-2 cars in front of the garage to the side of the property.
The extremely private two tier rear garden has been tastefully landscaped with raised flowers beds and an array of mature flowers and shrubs. There is a patio area directly outside the living room and a further decked area to the upper level. The private rear garden is mainly enclosed by fencing and also benefits from access to the single garage via a private part glazed door. The single garage benefits from an up and over door to the front and power and light. There is off road parking for 1-2 cars to the side of the property in front of the garage.
Local amenities are just a short distance way and include but not limited to Tesco Superstore, B&M and a range of local eateries and takeaways. The property is situated with fantastic commuting options and is located just a short distance of 0.6 miles from Stowmarket train station with direct links to London Liverpool Street, whilst the A14 is also within easy reach for any travel via car.
Entrance Hallway - Part glazed front entrance door. Amtico flooring. Under stairs cupboard. Stairs to first floor. Radiator. Doors to:
Kitchen/ Diner - 4.66 x 2.48 (15'3" x 8'1") - Double glazed bay window to front. Range of wall and floor mounted cupboards and drawers. Laminate worktop. Part tiled walls. Stainless steel sink. Electric hob with extractor hood above. Integrated oven. Integrated fridge/freezer. Space for washing machine. Amtico flooring. Spotlights. Radiator.
Cloakroom - Double glazed window to front. Part tiled walls. Amtico flooring. Low level W.C. Wall mounted basin with tiled splashback. Extractor fan. Spotlights. Radiator.
Living Room - 5.21 x 4.67 (17'1" x 15'3") - Double glazed patio doors and side window panels opening to the rear garden. Spotlights. Radiator.
Landing - Double glazed window to side. Airing cupboard with boiler. Loft hatch. Spotlights. Doors to:
Bedroom One - 3.89 x 2.57 (12'9" x 8'5") - Double glazed window to rear. Built in wardrobe with sliding doors. Radiator. Door to:
Ensuite - 2.28 x 1.07 (7'5" x 3'6") - Shower cubicle. Low level W.C. Wall mounted wash basin. Part tiled walls. Vinyl tile flooring. Spotlights. Extractor fan. Chrome heated towel rail.
Bedroom Two - 2.97 x 2.55 (9'8" x 8'4") - Double glazed window to front. Spotlights. Radiator.
Bedroom Three - 3.98 x 1.95 (13'0" x 6'4") - Double glazed window to rear. Radiator.
Bathroom - 2.00 x 1.68 (6'6" x 5'6") - Double glazed window to front. Bath with shower attachment. Low level W.C. Wall mounted wash basin. Shaver point. Part tiled walls. Vinyl tile flooring. Spotlights. Extractor fan. Chrome heated towel rail.
Rear Garden - Enclosed predominantly by wooden fencing, there is a patio area with steps leading to a further decking area with raised flower beds with mature flowers and shrubs.
Garage & Parking - Single garage with private door to the rear garden and up and over door to the front. Power and light.
Off road parking for 1-2 cars in front of the garage to the side of the property.
Interested in this property?
Council tax
First listed
Over a month agoEnergy Performance Certificate
Wagtail Drive, Stowmarket IP14
Marketed by
Rock Estates - Needham Market Unit 3, Chesters, Coddenham Rd Needham Market IP6 8NUPlacebuzz mortgage repayment calculator
Monthly repayment
The Est. Mortgage is for a 25 years repayment mortgage based on a 10% deposit and a 5.5% annual interest. It is only intended as a guide. Make sure you obtain accurate figures from your lender before committing to any mortgage. Your home may be repossessed if you do not keep up repayments on a mortgage.
Wagtail Drive, Stowmarket IP14 - Streetview
DISCLAIMER: Property descriptions and related information displayed on this page are marketing materials provided by Rock Estates - Needham Market. Placebuzz does not warrant or accept any responsibility for the accuracy or completeness of the property descriptions or related information provided here and they do not constitute property particulars. Please contact Rock Estates - Needham Market for full details and further information.


















