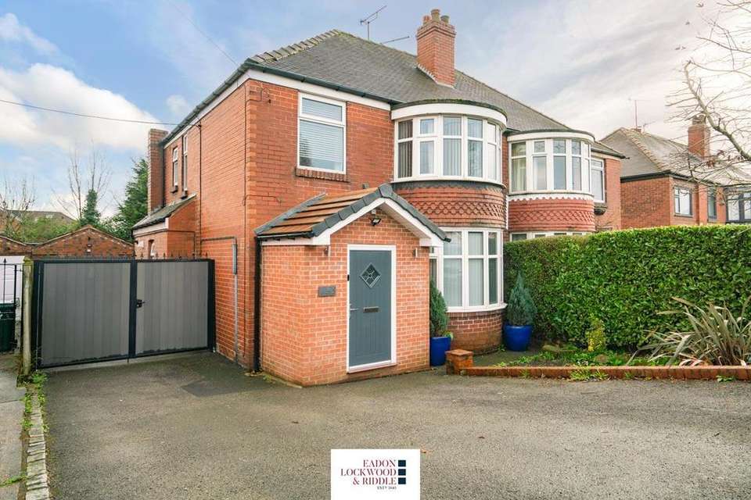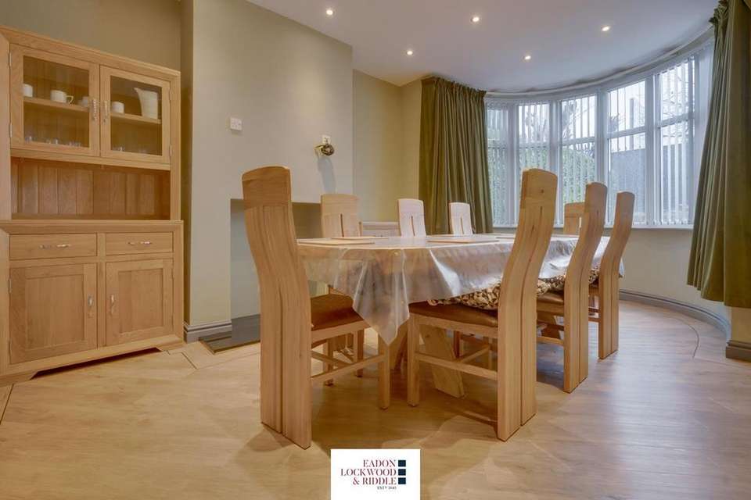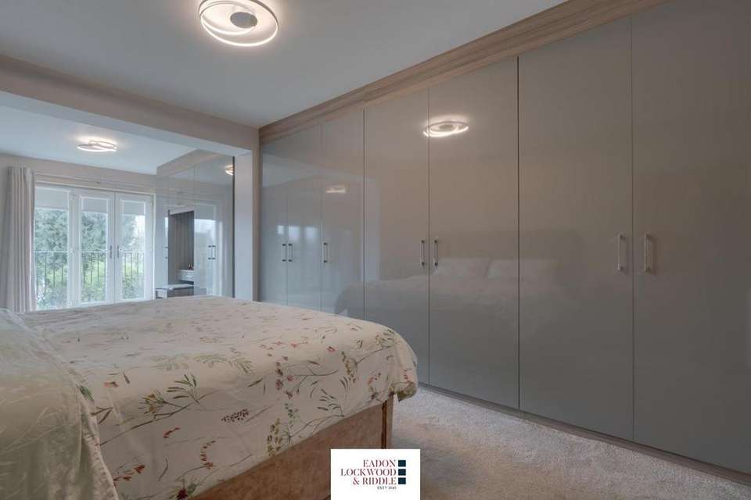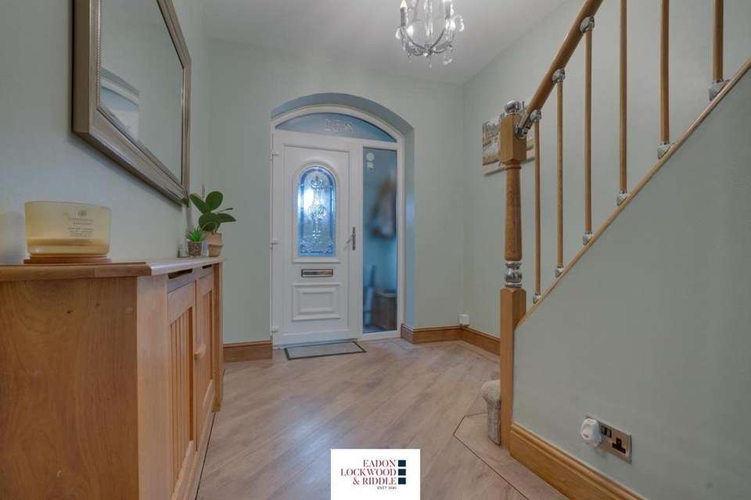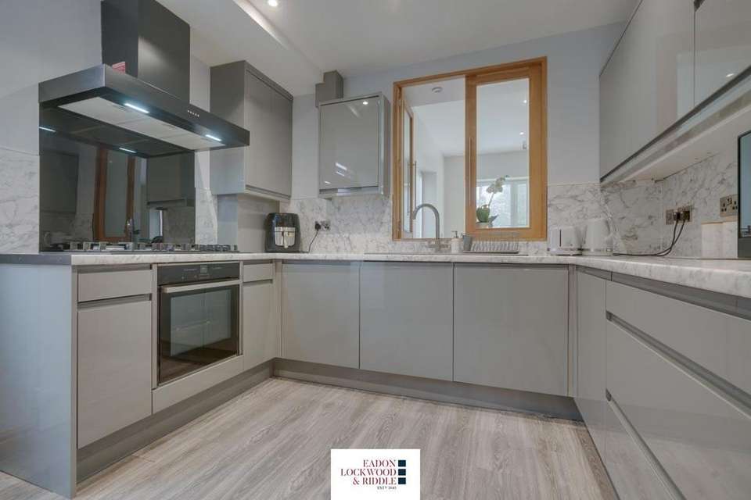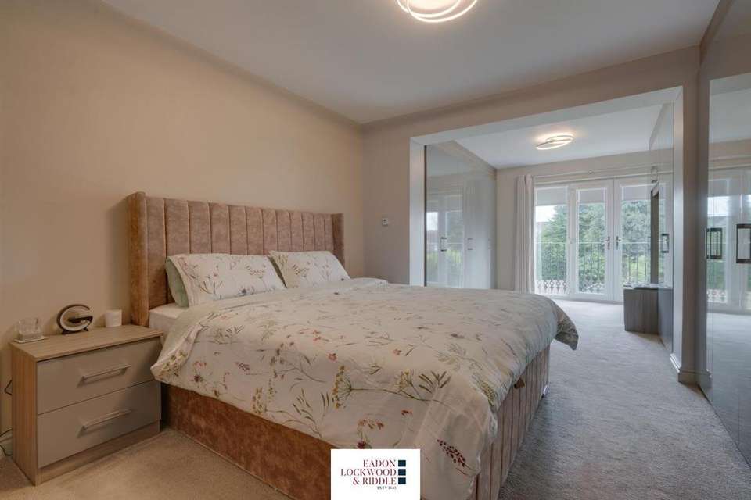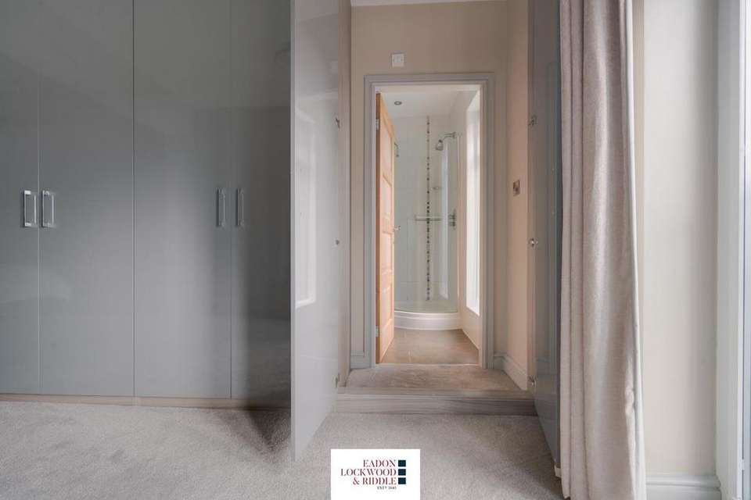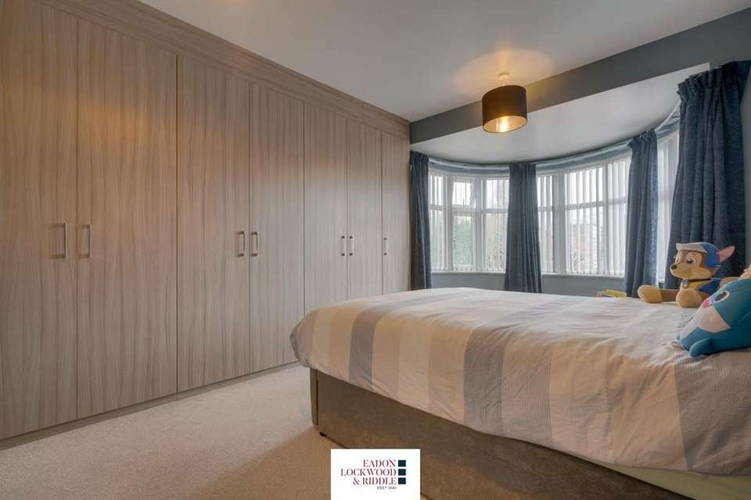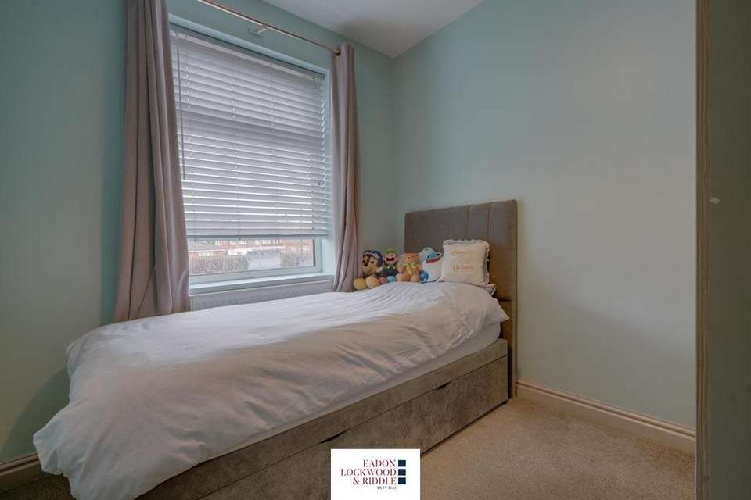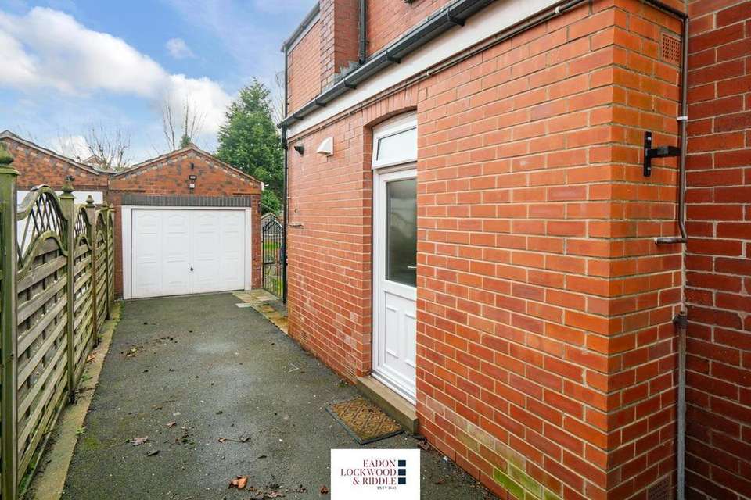3 bedroom semi-detached house for sale
East Bawtry Road, Rotherhamsemi-detached house
bedrooms
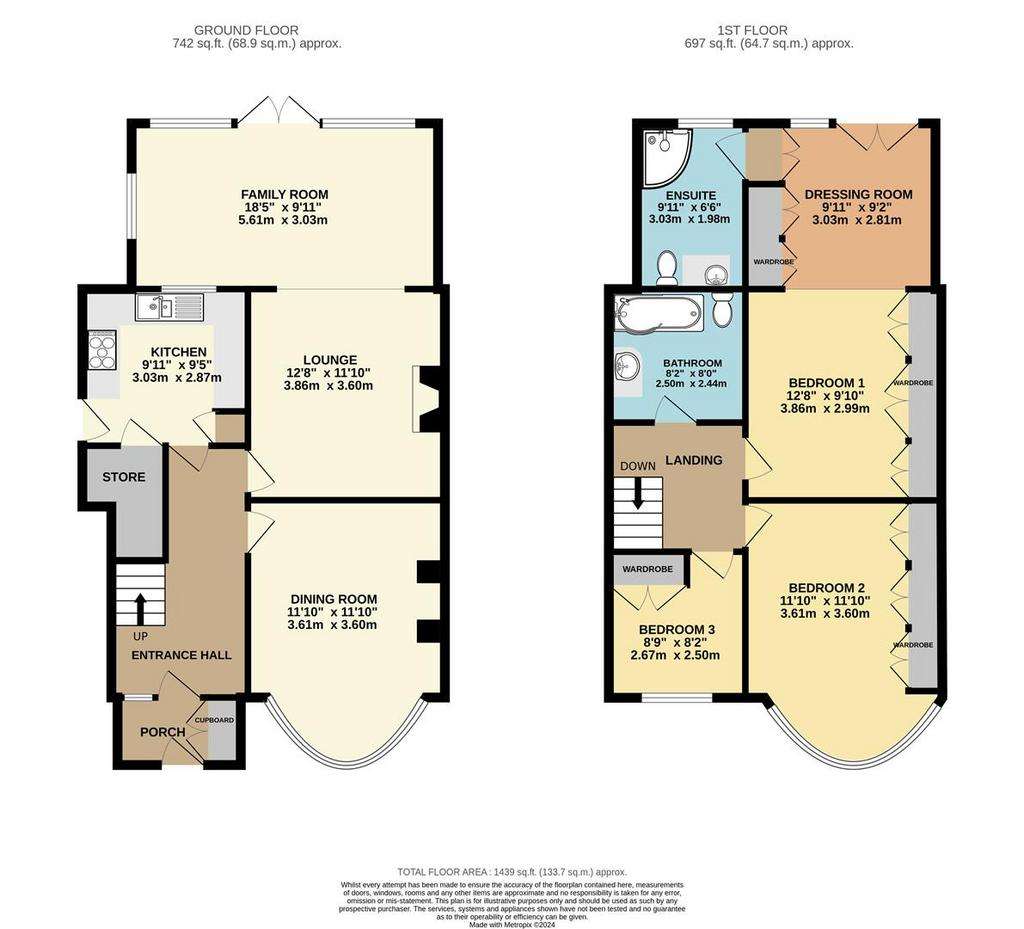
Property photos




+23
Property description
Guide Price £300,000 - £315,000
Experience the epitome of family living in this remarkable 3-bedroom semi-detached home, thoughtfully extended to the front and rear to create a haven of comfort and luxury. Nestled within close proximity to the Worrygoose Island, boasting a delightful array of shops and a convenience store, this residence exudes timeless elegance and modern convenience, offering a lifestyle of unparalleled refinement and sophistication.
Step past the inviting composite entrance door into a world of sophistication, greeted by a welcoming storm porch complete with a built-in shoe cupboard-a seamless blend of practicality and style. Beyond lies the entrance hallway, adorned with exquisite Karndean floor covering and adorned with magnificent solid wood internal doors, setting the tone for the elegant interiors that await.
Description - Guide Price £300,000 - £315,000
Experience the epitome of family living in this remarkable 3-bedroom semi-detached home, thoughtfully extended to the front and rear to create a haven of comfort and luxury. Nestled within close proximity to the Worrygoose Island, boasting a delightful array of shops and a convenience store, this residence exudes timeless elegance and modern convenience, offering a lifestyle of unparalleled refinement and sophistication.
Step past the inviting composite entrance door into a world of sophistication, greeted by a welcoming storm porch complete with a built-in shoe cupboard-a seamless blend of practicality and style. Beyond lies the entrance hallway, adorned with exquisite Karndean floor covering and adorned with magnificent solid wood internal doors, setting the tone for the elegant interiors that await.
Indulge in the luxury of three impeccably appointed reception rooms, each exuding an air of understated elegance and refined charm. The bay windowed dining room beckons with its graceful ambiance and chic Karndean flooring, while the living room, enhanced by underfloor heating and a focal chimney breast housing a cast iron log burner, offers a cozy retreat for relaxation. With open plan to the magnificent sun lounge extension, a haven of tranquility with further underfloor heating and flooded with natural light, perfect for basking in the serenity of the rear garden.
Unleash your culinary creativity in the sleek modern kitchen, boasting a comprehensive range of grey gloss-finished units and high-end electrical appliances, while the under stair pantry/utility adds practical convenience to your everyday routine.
Ascend the staircase to discover a sanctuary of serenity on the first floor, where three generously proportioned bedrooms await. The rear-facing Principal bedroom, extended to create a spacious retreat, features French-style doors leading to a Juliet balcony, an abundance of glorious fitted wardrobes including a concealed TV recess and a dressing table together with an ensuite shower room adorned with sleek tiled floors and walls, underfloor heating, and a modern three-piece suite-a luxurious haven for relaxation and rejuvenation. The additional bedrooms, one double and one single, offer unparalleled comfort and ample storage space, with fitted wardrobes adding to the allure of these elegant sanctuaries. The family bathroom, a vision of contemporary elegance, is adorned with a modern white suite and a 'P' shape panelled bath, offering a luxurious retreat for relaxation, featuring tiled floors and walls, underfloor heating, and a built-in medicine cabinet for added convenience.
Step outside into the enchanting outdoor oasis, where a spacious driveway leads to the detached brick-built garage, providing ample parking space for vehicles. Pass the side composite double gates to the rear garden, enclosed and thoughtfully landscaped, invites leisurely outdoor living with a well-manicured lawn, garden shed, and a flagged patio area-a tranquil sanctuary for alfresco entertaining and leisurely relaxation.
Perfectly positioned for modern living, this residence offers unparalleled convenience, with close proximity to the M1 motorway junction 33 and Sheffield Parkway, ensuring seamless connectivity for commuters. Additionally, the property is within easy reach of shops, amenities, Post Offices, and Infant & Junior Schools, offering a lifestyle of unmatched convenience and comfort for discerning families.
In summary, this exceptional family property presents a rare opportunity to indulge in luxurious living, offering an unparalleled fusion of timeless elegance and contemporary comfort. An early internal viewing is highly recommended to fully appreciate the sheer magnificence of this exquisite residence-contact us now to embark on your journey to refined living.
Experience the epitome of family living in this remarkable 3-bedroom semi-detached home, thoughtfully extended to the front and rear to create a haven of comfort and luxury. Nestled within close proximity to the Worrygoose Island, boasting a delightful array of shops and a convenience store, this residence exudes timeless elegance and modern convenience, offering a lifestyle of unparalleled refinement and sophistication.
Step past the inviting composite entrance door into a world of sophistication, greeted by a welcoming storm porch complete with a built-in shoe cupboard-a seamless blend of practicality and style. Beyond lies the entrance hallway, adorned with exquisite Karndean floor covering and adorned with magnificent solid wood internal doors, setting the tone for the elegant interiors that await.
Description - Guide Price £300,000 - £315,000
Experience the epitome of family living in this remarkable 3-bedroom semi-detached home, thoughtfully extended to the front and rear to create a haven of comfort and luxury. Nestled within close proximity to the Worrygoose Island, boasting a delightful array of shops and a convenience store, this residence exudes timeless elegance and modern convenience, offering a lifestyle of unparalleled refinement and sophistication.
Step past the inviting composite entrance door into a world of sophistication, greeted by a welcoming storm porch complete with a built-in shoe cupboard-a seamless blend of practicality and style. Beyond lies the entrance hallway, adorned with exquisite Karndean floor covering and adorned with magnificent solid wood internal doors, setting the tone for the elegant interiors that await.
Indulge in the luxury of three impeccably appointed reception rooms, each exuding an air of understated elegance and refined charm. The bay windowed dining room beckons with its graceful ambiance and chic Karndean flooring, while the living room, enhanced by underfloor heating and a focal chimney breast housing a cast iron log burner, offers a cozy retreat for relaxation. With open plan to the magnificent sun lounge extension, a haven of tranquility with further underfloor heating and flooded with natural light, perfect for basking in the serenity of the rear garden.
Unleash your culinary creativity in the sleek modern kitchen, boasting a comprehensive range of grey gloss-finished units and high-end electrical appliances, while the under stair pantry/utility adds practical convenience to your everyday routine.
Ascend the staircase to discover a sanctuary of serenity on the first floor, where three generously proportioned bedrooms await. The rear-facing Principal bedroom, extended to create a spacious retreat, features French-style doors leading to a Juliet balcony, an abundance of glorious fitted wardrobes including a concealed TV recess and a dressing table together with an ensuite shower room adorned with sleek tiled floors and walls, underfloor heating, and a modern three-piece suite-a luxurious haven for relaxation and rejuvenation. The additional bedrooms, one double and one single, offer unparalleled comfort and ample storage space, with fitted wardrobes adding to the allure of these elegant sanctuaries. The family bathroom, a vision of contemporary elegance, is adorned with a modern white suite and a 'P' shape panelled bath, offering a luxurious retreat for relaxation, featuring tiled floors and walls, underfloor heating, and a built-in medicine cabinet for added convenience.
Step outside into the enchanting outdoor oasis, where a spacious driveway leads to the detached brick-built garage, providing ample parking space for vehicles. Pass the side composite double gates to the rear garden, enclosed and thoughtfully landscaped, invites leisurely outdoor living with a well-manicured lawn, garden shed, and a flagged patio area-a tranquil sanctuary for alfresco entertaining and leisurely relaxation.
Perfectly positioned for modern living, this residence offers unparalleled convenience, with close proximity to the M1 motorway junction 33 and Sheffield Parkway, ensuring seamless connectivity for commuters. Additionally, the property is within easy reach of shops, amenities, Post Offices, and Infant & Junior Schools, offering a lifestyle of unmatched convenience and comfort for discerning families.
In summary, this exceptional family property presents a rare opportunity to indulge in luxurious living, offering an unparalleled fusion of timeless elegance and contemporary comfort. An early internal viewing is highly recommended to fully appreciate the sheer magnificence of this exquisite residence-contact us now to embark on your journey to refined living.
Interested in this property?
Council tax
First listed
Over a month agoEast Bawtry Road, Rotherham
Marketed by
Eadon Lockwood & Riddle - Wickersley 149 Bawtry Road Wickersley, Rotherham S66 2BWCall agent on 01709 917676
Placebuzz mortgage repayment calculator
Monthly repayment
The Est. Mortgage is for a 25 years repayment mortgage based on a 10% deposit and a 5.5% annual interest. It is only intended as a guide. Make sure you obtain accurate figures from your lender before committing to any mortgage. Your home may be repossessed if you do not keep up repayments on a mortgage.
East Bawtry Road, Rotherham - Streetview
DISCLAIMER: Property descriptions and related information displayed on this page are marketing materials provided by Eadon Lockwood & Riddle - Wickersley. Placebuzz does not warrant or accept any responsibility for the accuracy or completeness of the property descriptions or related information provided here and they do not constitute property particulars. Please contact Eadon Lockwood & Riddle - Wickersley for full details and further information.

