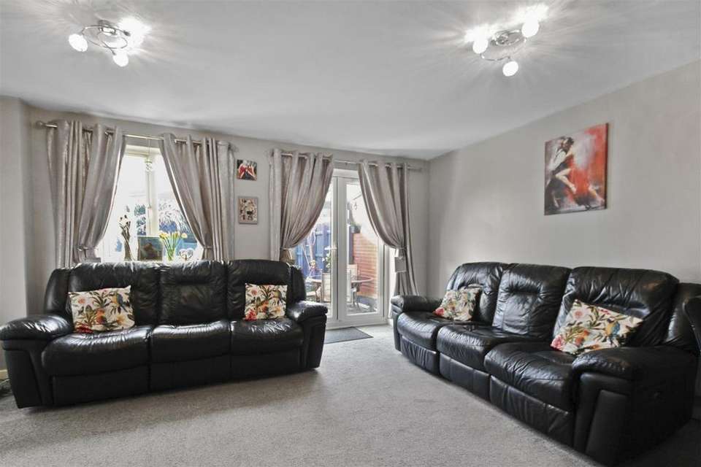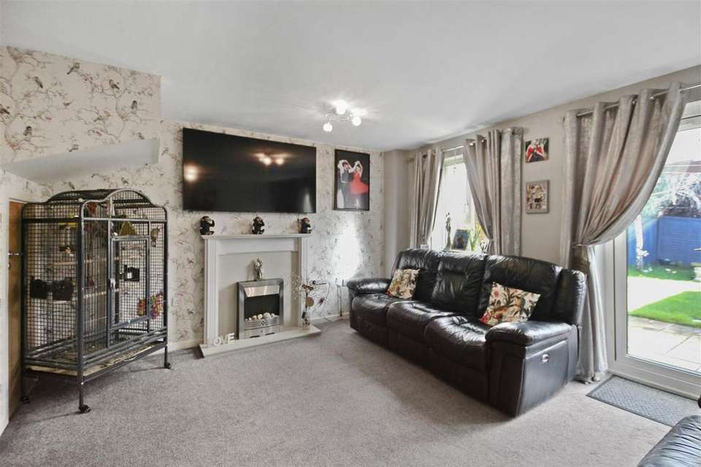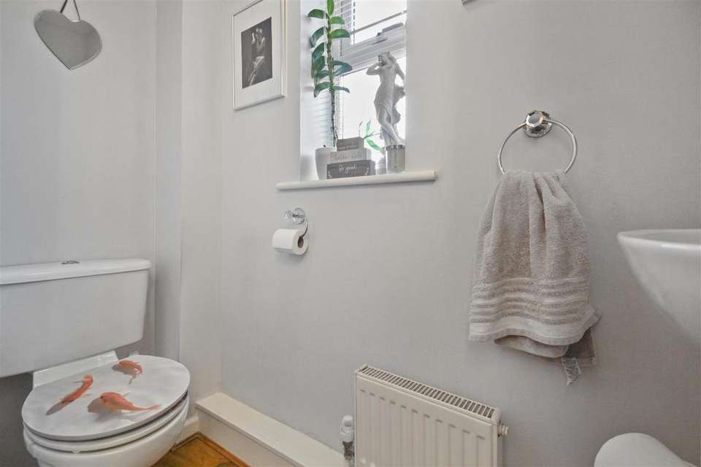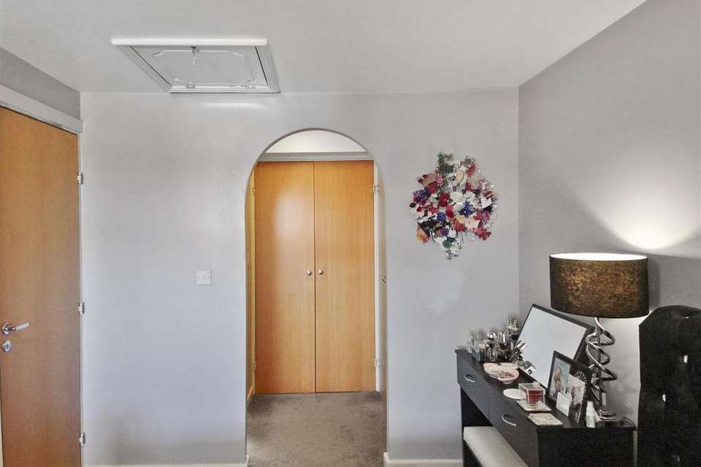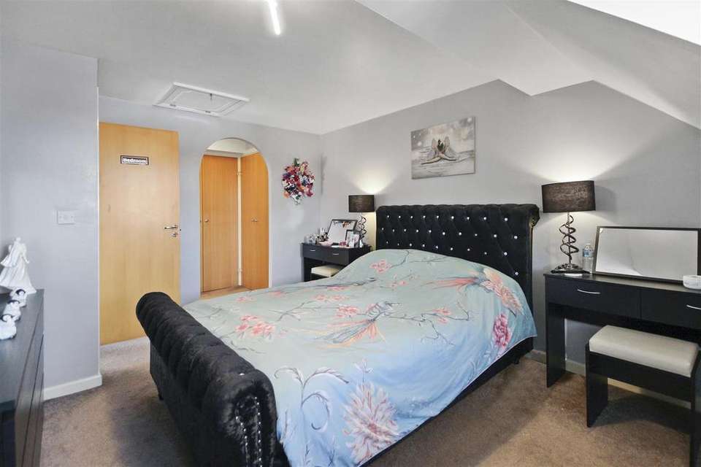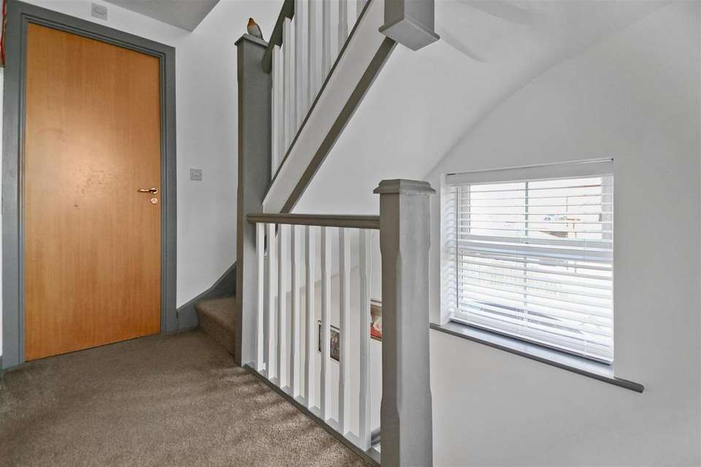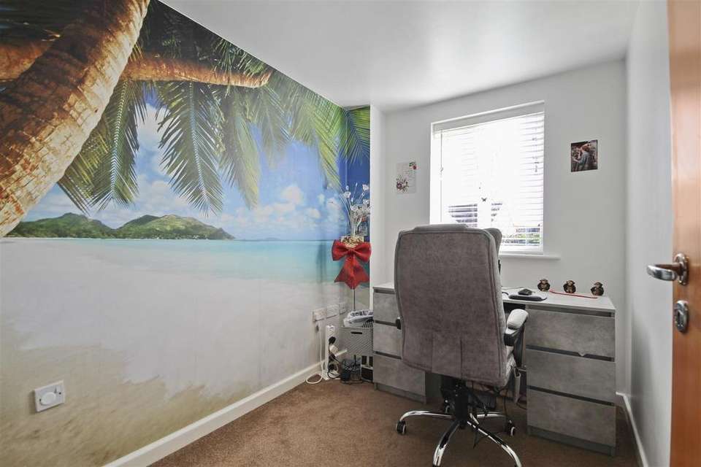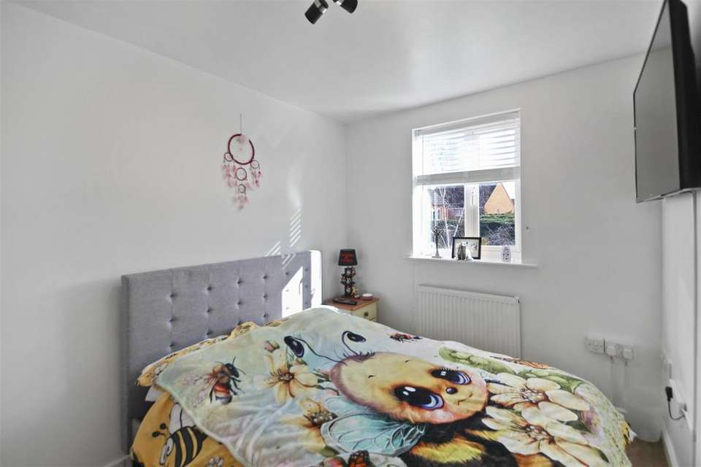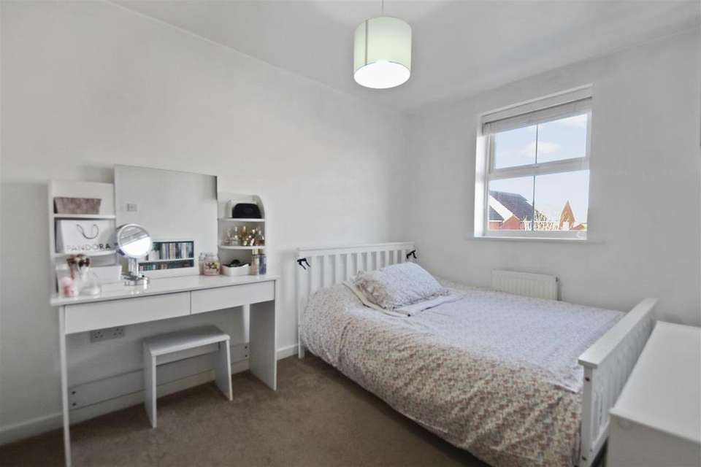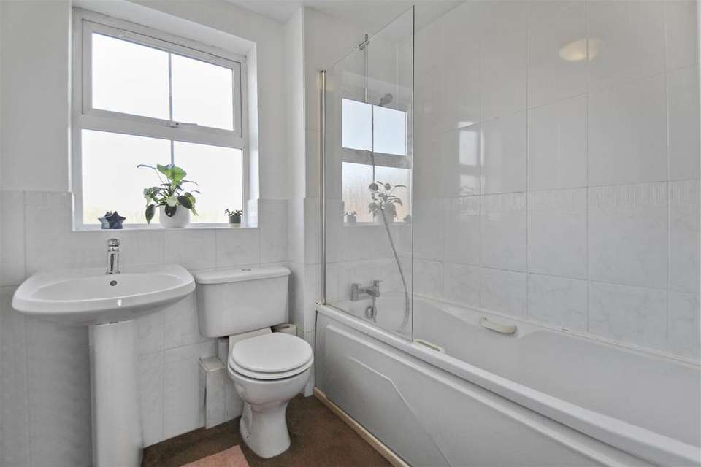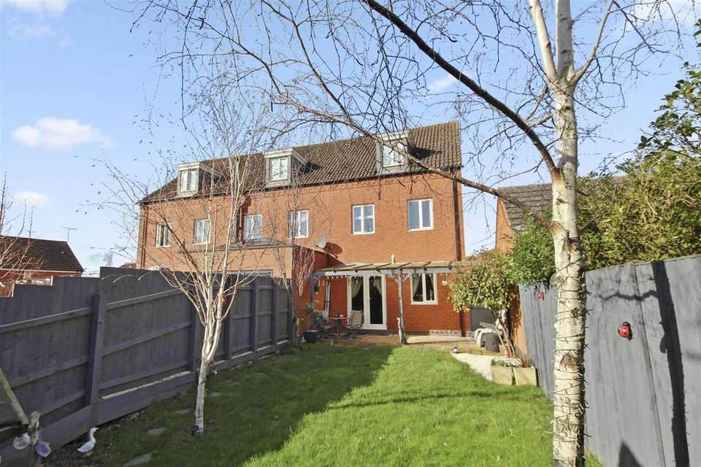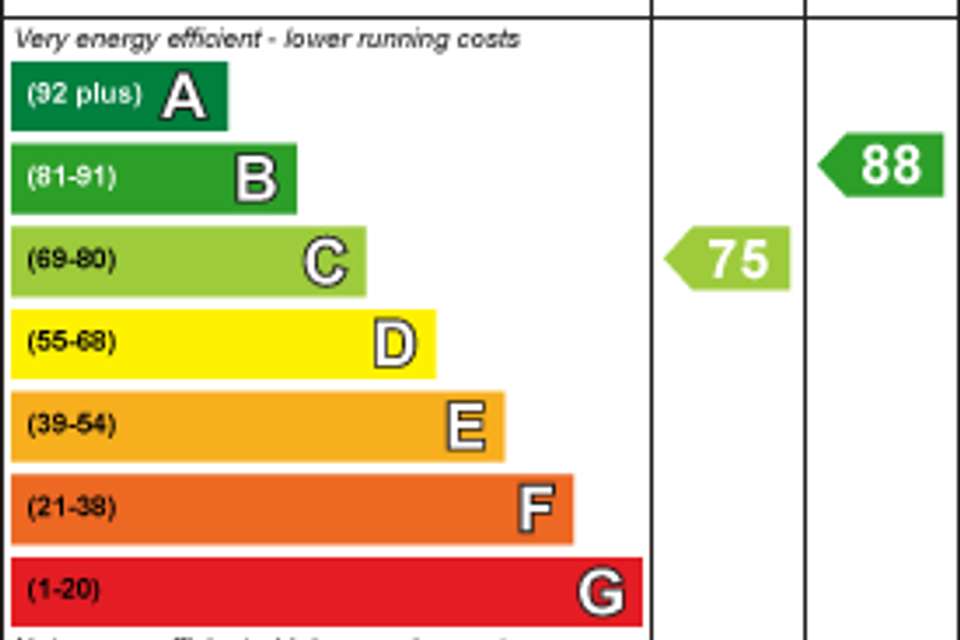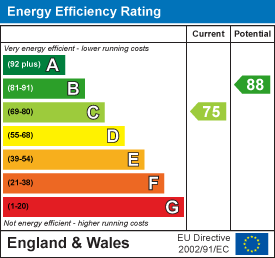4 bedroom end of terrace house for sale
Maye Dicks Road, Rushdenterraced house
bedrooms
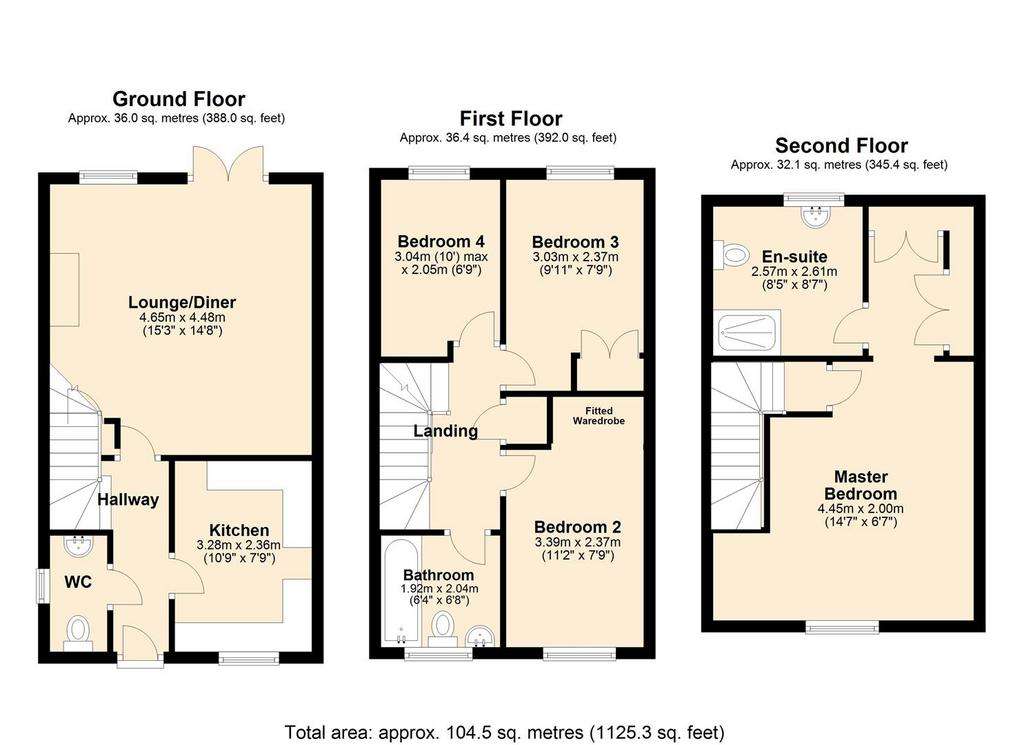
Property photos

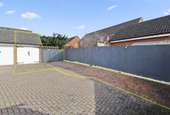
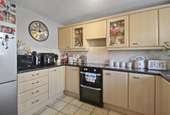

+17
Property description
Three Is The Magic Number. This modern and versatile family home has three storeys, three double bedrooms (plus another small single) and is only a three minute walk from the local primary school, play area or skate park.
When you saw 'three storey' you may have worried about where the living room is located. Traditionalists have nothing to fear, it's on the ground floor.
The ground floor has a spacious living room and dining room at the rear (with French doors out to the southeast facing back garden). The room gets plenty of light in the morning and the garden will be the perfect spot to sit out with a coffee.
The kitchen is at the front, meaning you can keep an eye on the comings and goings as you do the washing up.
The kitchen has plenty of modern fitted units, along with room for all your appliances.
The first floor has two double bedrooms, the family bathroom and a single bedroom that will be perfect as an office or nursery.
The top floor is the master bedroom suite, a large double bedroom with a walk-in wardrobe and ensuite shower room.
There's a separate single garage with parking in front for a couple of cars and plenty of additional visitor parking for when family or friends pop round.
Built in 2005, the property has been well looked after and is on a popular, family friendly estate on the southeastern edge of town.
It's family friendly because the estate includes a new primary school (rated "Good" by Ofsted) that's only a 3 minute walk away - the same time it takes to get to the children's play park.
Older kids will appreciate the skate park that's a similar distance away, just on the other side of Bedford Road.
It's a 2 minute drive (or a 15 minute walk) to Rushden High Street. It has everything you'll need day-to-day, including a range of local shops, pubs, restaurants and an Asda superstore.
All the big name retailers, restaurant chains and a multiplex cinema can be found at nearby Rushden Lakes retail park. It's only a 10 minute drive away - with a truly unique lakeside setting.
And it's only a 15 minute drive to Wellingborough station. You can leave the car, jump on a train and be stepping off the platform at St Pancras in under an hour.
This modern end terrace will be perfect for a growing family looking for more space in a popular newbuild estate. It's in a great location that combines easy access to town and the nearby Northamptonshire countryside, with plenty for all ages on your doorstep.
We're expecting plenty of interest, so [use Contact Agent Button] to arrange a viewing.
When you saw 'three storey' you may have worried about where the living room is located. Traditionalists have nothing to fear, it's on the ground floor.
The ground floor has a spacious living room and dining room at the rear (with French doors out to the southeast facing back garden). The room gets plenty of light in the morning and the garden will be the perfect spot to sit out with a coffee.
The kitchen is at the front, meaning you can keep an eye on the comings and goings as you do the washing up.
The kitchen has plenty of modern fitted units, along with room for all your appliances.
The first floor has two double bedrooms, the family bathroom and a single bedroom that will be perfect as an office or nursery.
The top floor is the master bedroom suite, a large double bedroom with a walk-in wardrobe and ensuite shower room.
There's a separate single garage with parking in front for a couple of cars and plenty of additional visitor parking for when family or friends pop round.
Built in 2005, the property has been well looked after and is on a popular, family friendly estate on the southeastern edge of town.
It's family friendly because the estate includes a new primary school (rated "Good" by Ofsted) that's only a 3 minute walk away - the same time it takes to get to the children's play park.
Older kids will appreciate the skate park that's a similar distance away, just on the other side of Bedford Road.
It's a 2 minute drive (or a 15 minute walk) to Rushden High Street. It has everything you'll need day-to-day, including a range of local shops, pubs, restaurants and an Asda superstore.
All the big name retailers, restaurant chains and a multiplex cinema can be found at nearby Rushden Lakes retail park. It's only a 10 minute drive away - with a truly unique lakeside setting.
And it's only a 15 minute drive to Wellingborough station. You can leave the car, jump on a train and be stepping off the platform at St Pancras in under an hour.
This modern end terrace will be perfect for a growing family looking for more space in a popular newbuild estate. It's in a great location that combines easy access to town and the nearby Northamptonshire countryside, with plenty for all ages on your doorstep.
We're expecting plenty of interest, so [use Contact Agent Button] to arrange a viewing.
Interested in this property?
Council tax
First listed
Over a month agoEnergy Performance Certificate
Maye Dicks Road, Rushden
Marketed by
Bywater Herring - Irthlingborough 42 High Street Irthlingborough, Northants NN9 5TNPlacebuzz mortgage repayment calculator
Monthly repayment
The Est. Mortgage is for a 25 years repayment mortgage based on a 10% deposit and a 5.5% annual interest. It is only intended as a guide. Make sure you obtain accurate figures from your lender before committing to any mortgage. Your home may be repossessed if you do not keep up repayments on a mortgage.
Maye Dicks Road, Rushden - Streetview
DISCLAIMER: Property descriptions and related information displayed on this page are marketing materials provided by Bywater Herring - Irthlingborough. Placebuzz does not warrant or accept any responsibility for the accuracy or completeness of the property descriptions or related information provided here and they do not constitute property particulars. Please contact Bywater Herring - Irthlingborough for full details and further information.





