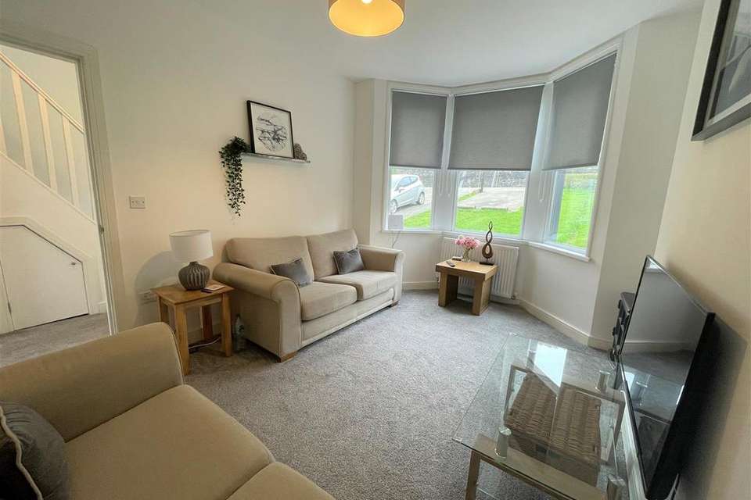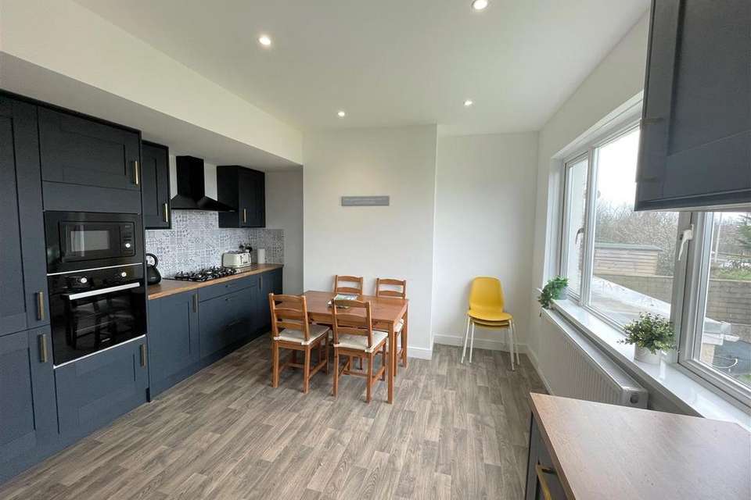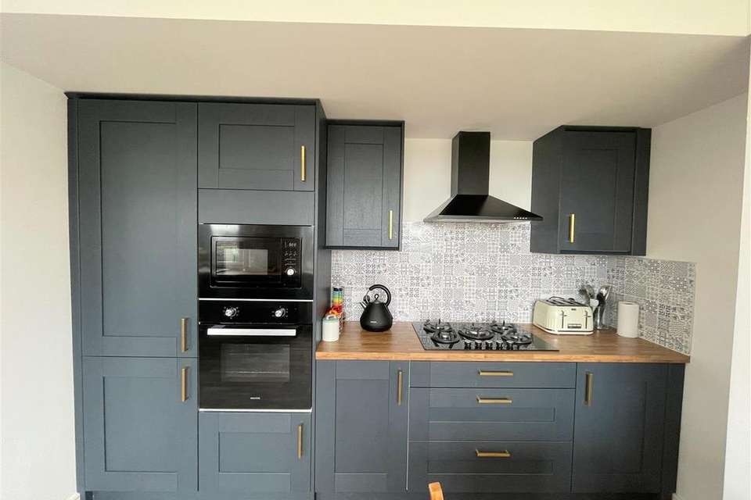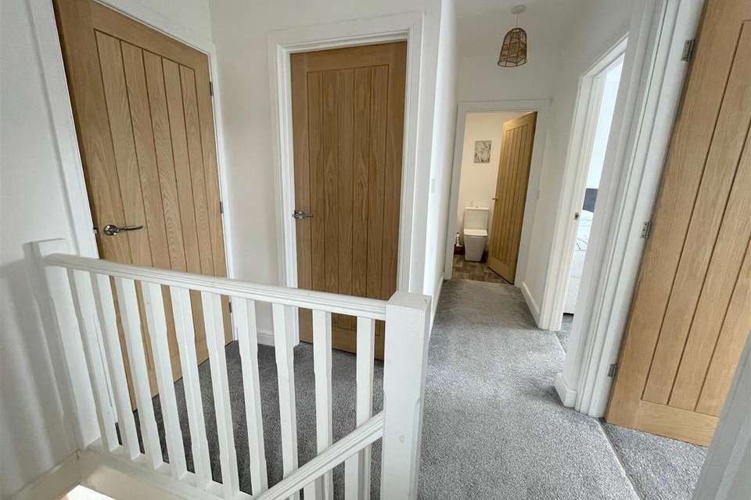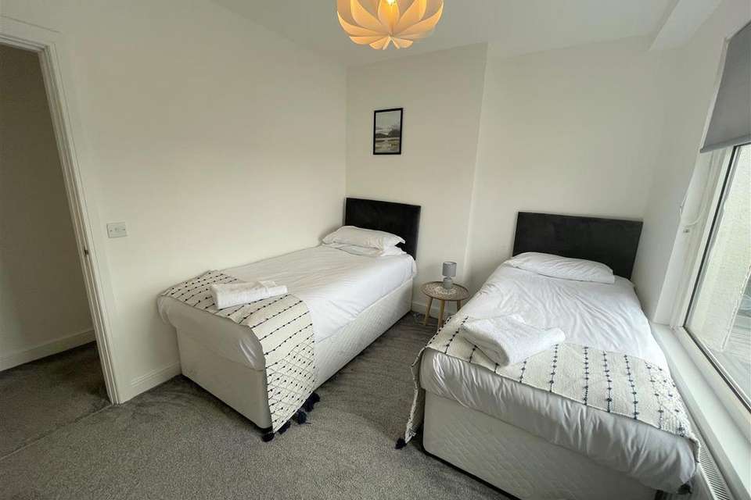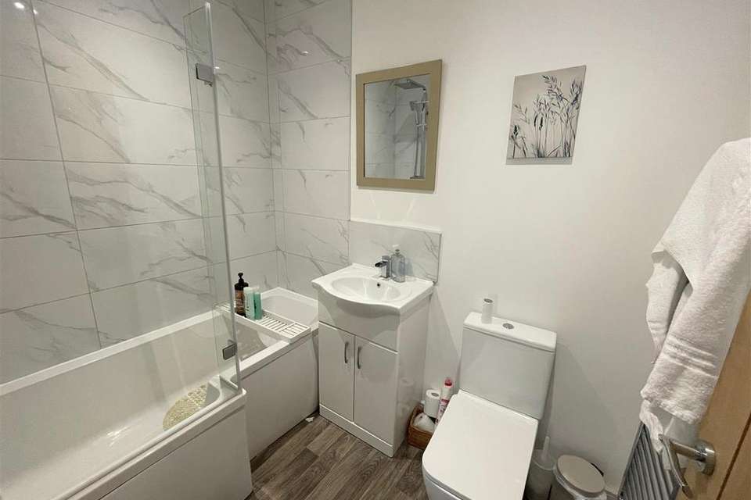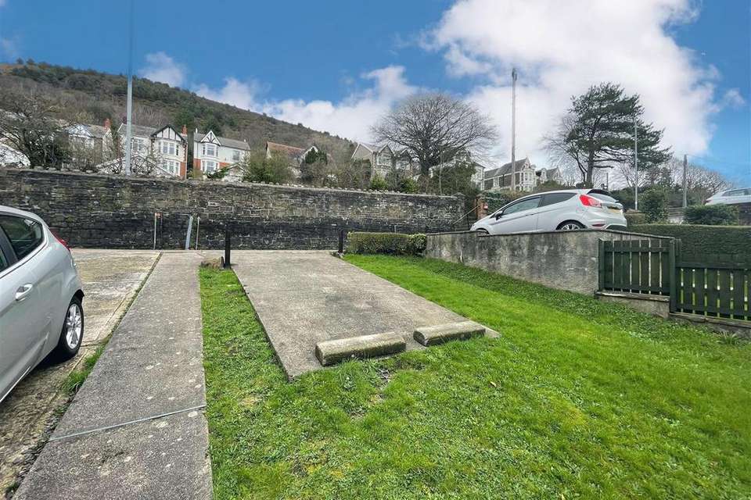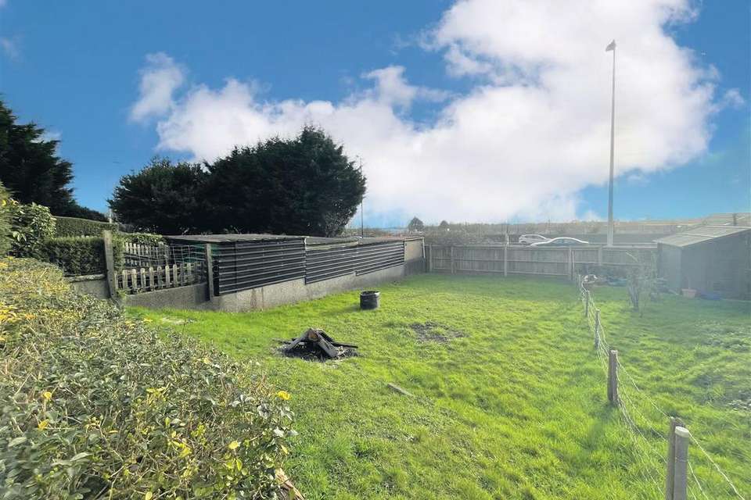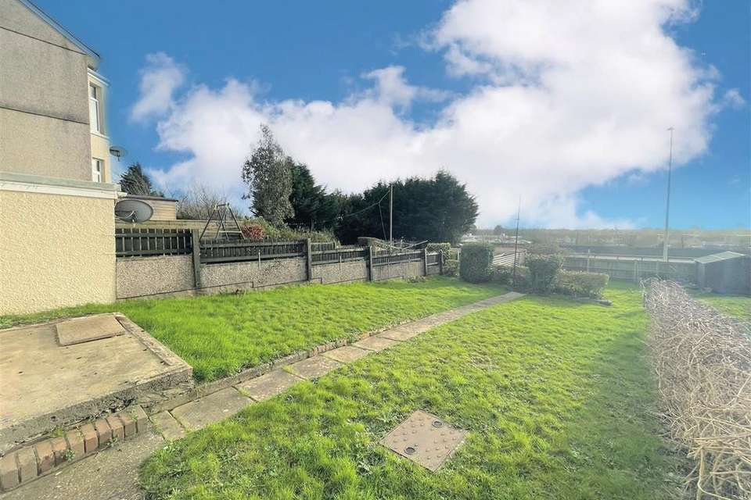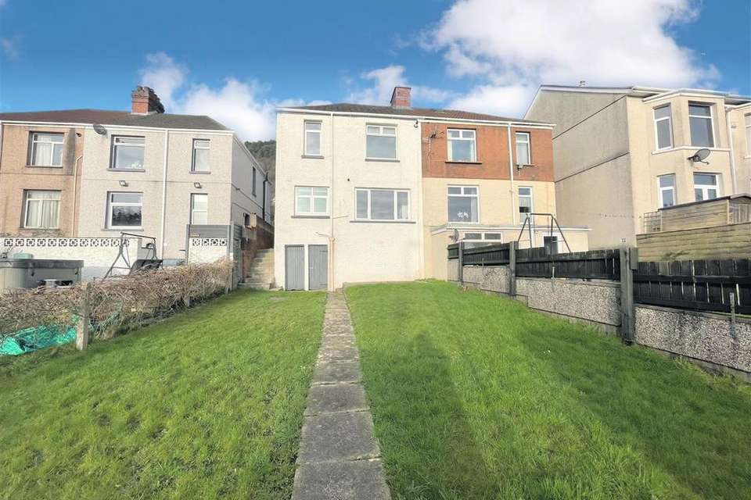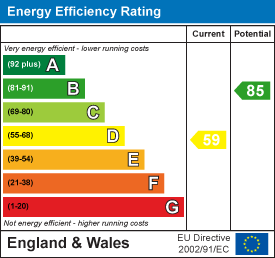4 bedroom semi-detached house for sale
Pentyla Baglan Road, Port Talbotsemi-detached house
bedrooms
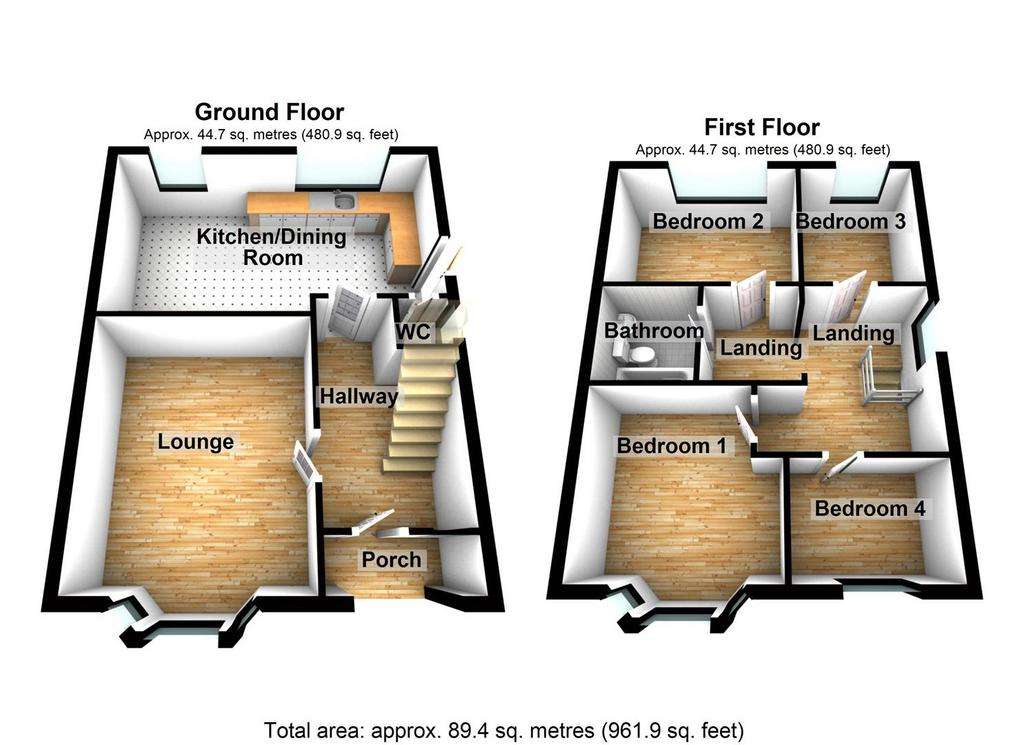
Property photos

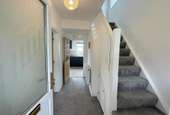
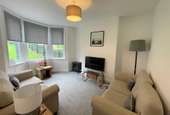

+20
Property description
This fantastic four-bedroom semi-detached family home is a must-see property. It is situated in an excellent location with easy access to the M4, Aberavon beach, and the lively towns of Neath and Port Talbot, making it very convenient. The present owner has modernised the property to the highest standard. It features a stunning navy kitchen with gold colour fittings, a spacious dining area, a separate lounge, four bedrooms, and a modern family bathroom with a shower. There are gardens to front and rear, and off-road parking. Viewing comes recommended.
Main Dwelling -
Hallway - 3.522 x 2.199 (11'6" x 7'2") - Stairs to first floor, small storage cupboard and radiator.
Lounge - 4.280 x 3.294 (14'0" x 10'9") - Attractive lounge with bay window to front, two recesses and radiator.
Kitchen/Dining Room - 5.603 x 4.011 (18'4" x 13'1") - Quality modern fitted kitchen with Navy coloured fronted doors with gold colour handles, housed double oven and grill with built-in-microwave, gas hob with extractor hood , ceramic sink drainer with gold colour frankie style taps, windows to rear and door to side, cushion flooring, radiator and door to cloakroom.
Cloakroom - 1.520 x 0.898 (4'11" x 2'11") - Two piece suite, low level WC, vanity wash hand basin and window to side.
Landing - 3.958 x 2.369, narrowing to 1.955 x 0.929 (12'11" - With window to side.
Bedroom One - 4.356 x 2.369, narrowing to 1.712 (14'3" x 7'9", n - Spacious double room with bay window to front and radiator.
Bedroom Two - 3.554 x 2.756 (11'7" x 9'0") - Double room with window to rear and radiator.
Bedroom Three - 2.747 x 1.946 (9'0" x 6'4") - With window to rear and radiator.
Bedroom Four - 2.242 x 1.850 (7'4" x 6'0") - With window to front and radiator.
Bathroom - 2.247 x 1.533 (7'4" x 5'0") - Modern fitted suite to include panel bath with double head shower, vanity wash hand basin, part tiled to wall, cushion flooring, low level WC, spotlights to ceiling and radiator.
Front Drive - Parking to front with lawn area and side access.
Front Garden -
Rear Garden - Long rear garden in two sections, storage space under house.
Rear Garden -
Council Tax - Band: C
Annual Price:
£1,788 (avg)
Agents Notes - The bottom of the garden is backing onto the M4 traffic.
Main Dwelling -
Hallway - 3.522 x 2.199 (11'6" x 7'2") - Stairs to first floor, small storage cupboard and radiator.
Lounge - 4.280 x 3.294 (14'0" x 10'9") - Attractive lounge with bay window to front, two recesses and radiator.
Kitchen/Dining Room - 5.603 x 4.011 (18'4" x 13'1") - Quality modern fitted kitchen with Navy coloured fronted doors with gold colour handles, housed double oven and grill with built-in-microwave, gas hob with extractor hood , ceramic sink drainer with gold colour frankie style taps, windows to rear and door to side, cushion flooring, radiator and door to cloakroom.
Cloakroom - 1.520 x 0.898 (4'11" x 2'11") - Two piece suite, low level WC, vanity wash hand basin and window to side.
Landing - 3.958 x 2.369, narrowing to 1.955 x 0.929 (12'11" - With window to side.
Bedroom One - 4.356 x 2.369, narrowing to 1.712 (14'3" x 7'9", n - Spacious double room with bay window to front and radiator.
Bedroom Two - 3.554 x 2.756 (11'7" x 9'0") - Double room with window to rear and radiator.
Bedroom Three - 2.747 x 1.946 (9'0" x 6'4") - With window to rear and radiator.
Bedroom Four - 2.242 x 1.850 (7'4" x 6'0") - With window to front and radiator.
Bathroom - 2.247 x 1.533 (7'4" x 5'0") - Modern fitted suite to include panel bath with double head shower, vanity wash hand basin, part tiled to wall, cushion flooring, low level WC, spotlights to ceiling and radiator.
Front Drive - Parking to front with lawn area and side access.
Front Garden -
Rear Garden - Long rear garden in two sections, storage space under house.
Rear Garden -
Council Tax - Band: C
Annual Price:
£1,788 (avg)
Agents Notes - The bottom of the garden is backing onto the M4 traffic.
Interested in this property?
Council tax
First listed
Over a month agoEnergy Performance Certificate
Pentyla Baglan Road, Port Talbot
Marketed by
Astleys - Neath 35 Alfred Street Neath SA11 1EHPlacebuzz mortgage repayment calculator
Monthly repayment
The Est. Mortgage is for a 25 years repayment mortgage based on a 10% deposit and a 5.5% annual interest. It is only intended as a guide. Make sure you obtain accurate figures from your lender before committing to any mortgage. Your home may be repossessed if you do not keep up repayments on a mortgage.
Pentyla Baglan Road, Port Talbot - Streetview
DISCLAIMER: Property descriptions and related information displayed on this page are marketing materials provided by Astleys - Neath. Placebuzz does not warrant or accept any responsibility for the accuracy or completeness of the property descriptions or related information provided here and they do not constitute property particulars. Please contact Astleys - Neath for full details and further information.




