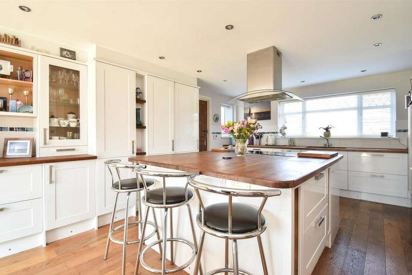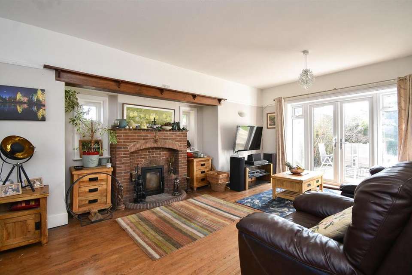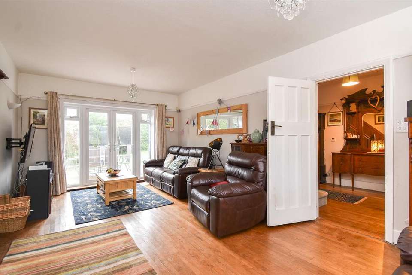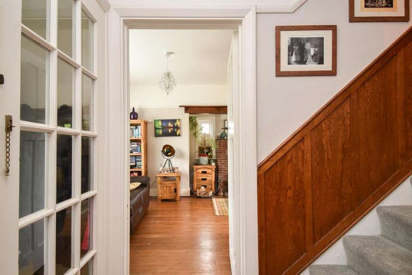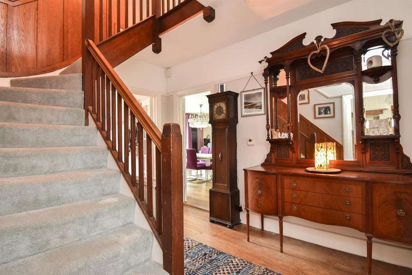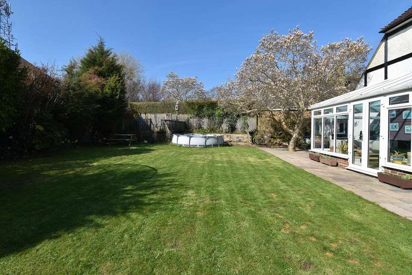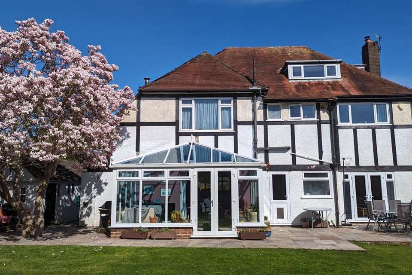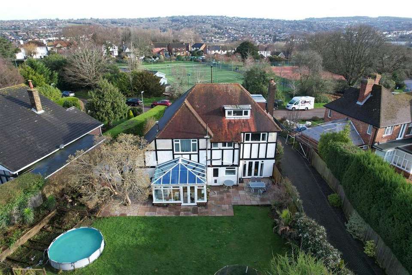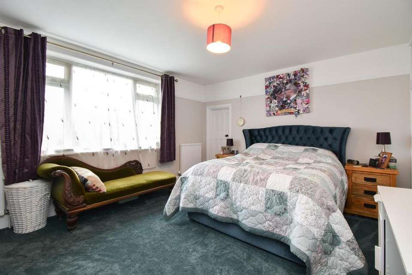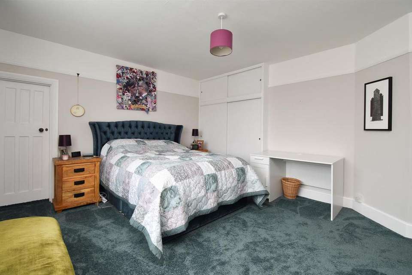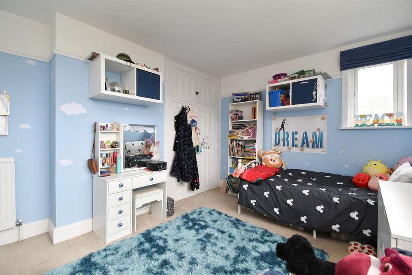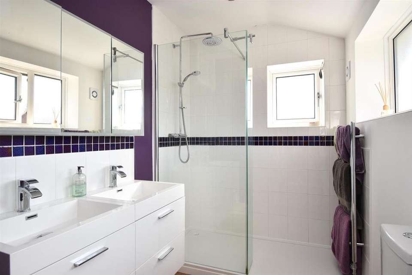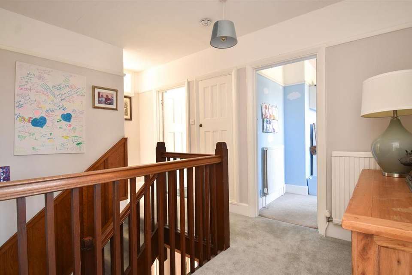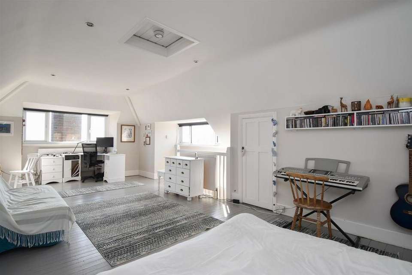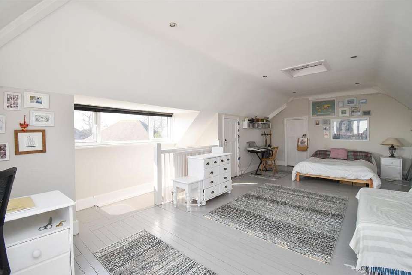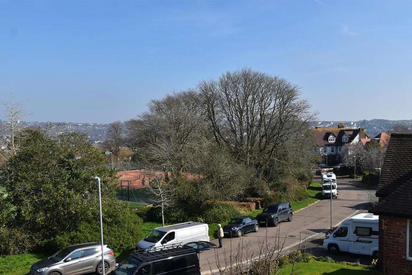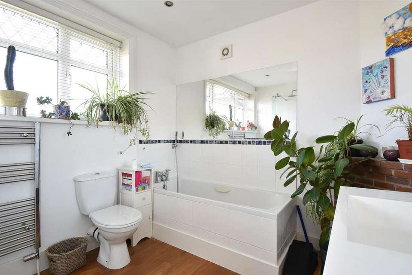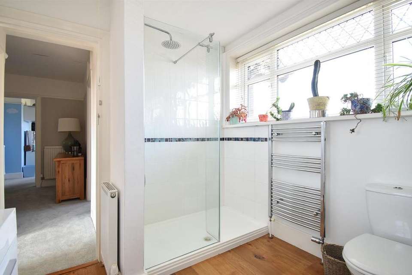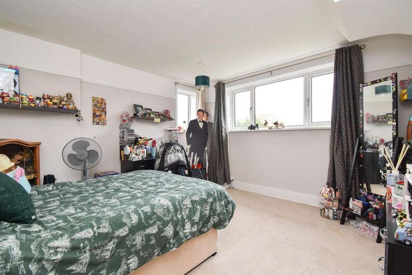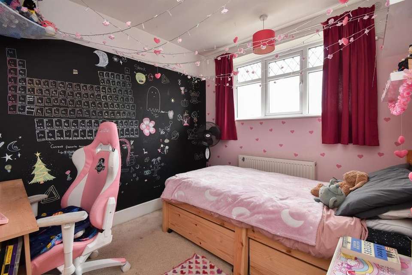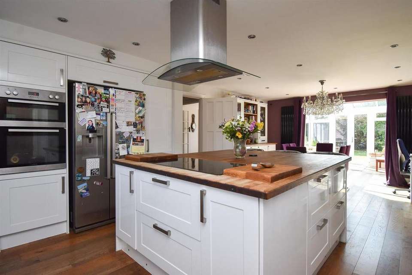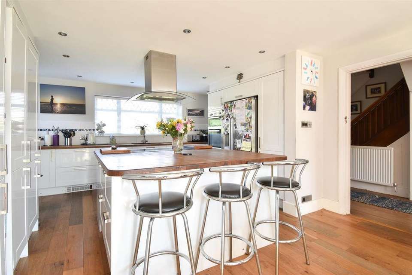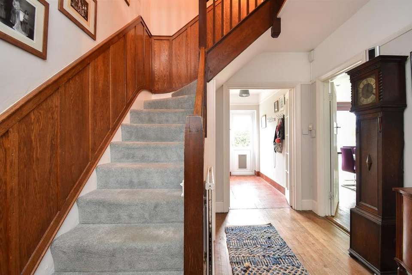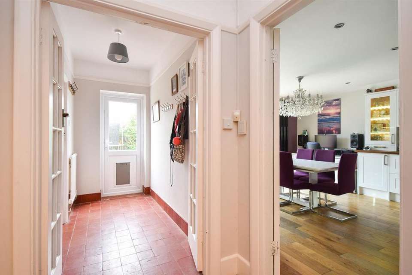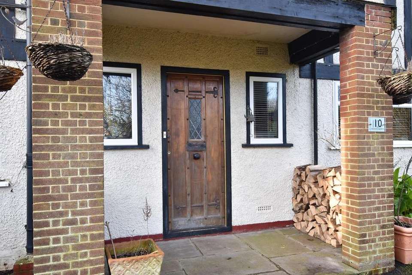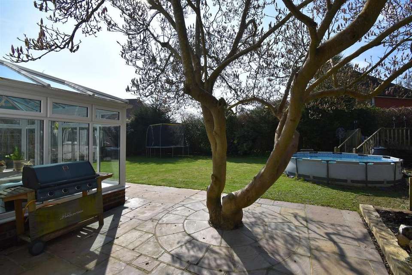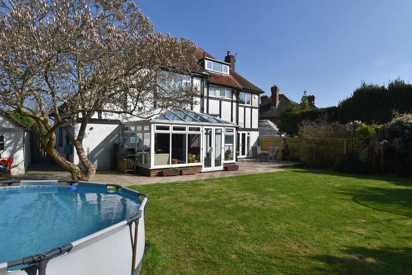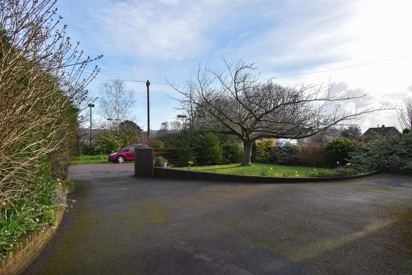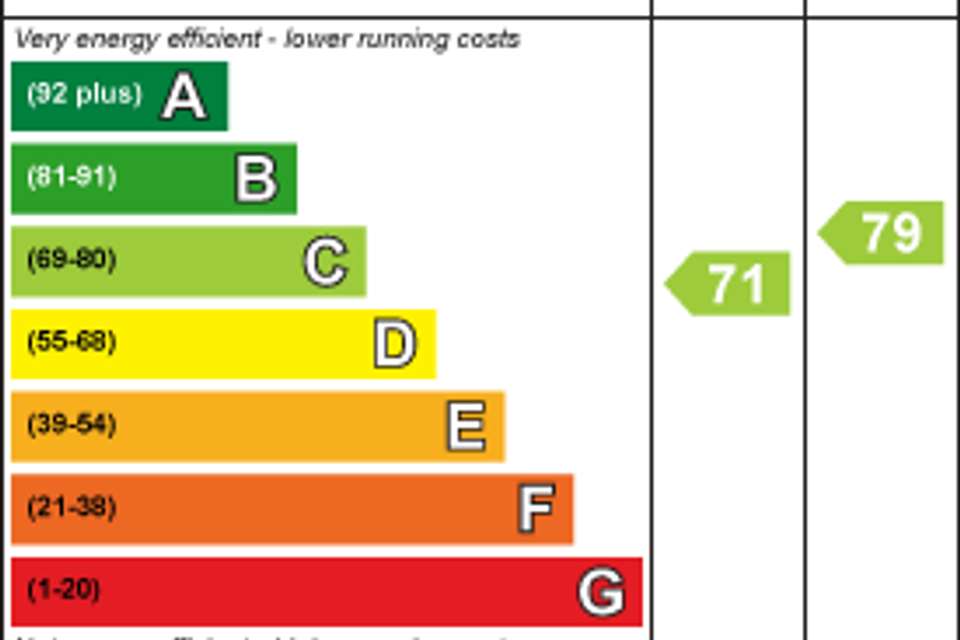5 bedroom detached house for sale
Amherst Gardens, Hastingsdetached house
bedrooms
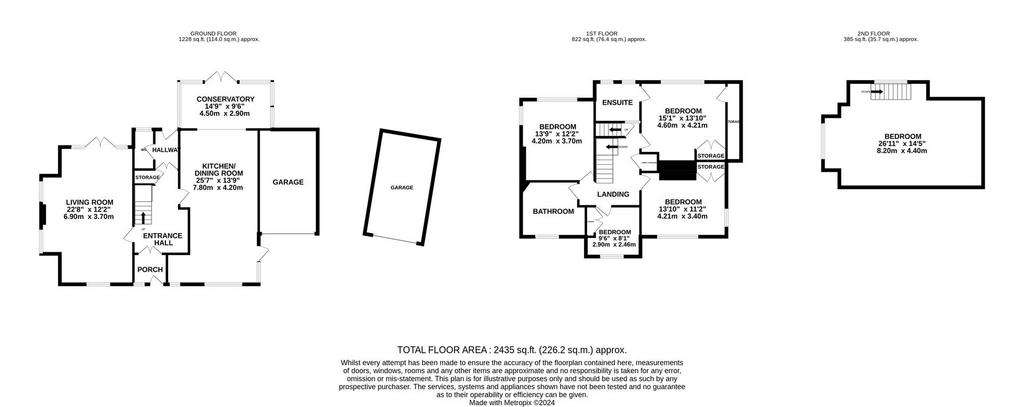
Property photos


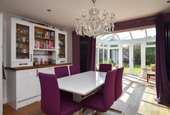
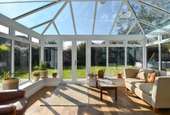
+29
Property description
A rarely available 1930's five bedroom DETACHED FAMILY HOME set in a quiet and desirable one-way crescent. Amherst Gardens wraps around Amherst Lawn tennis club and is enviably positioned within easy walking distance of local shops, Alexandra Park, the beach and Hastings Town centre where there are shopping and leisure facilities along with a mainline railway station offering connections to London.
The property is approached via a GATED DRIVEWAY where the versatile accommodation enjoys a wealth of original features, you enter into a WELCOMING ENTRANCE HALL with original wooden panelling and stairs leading to a galleried landing on the first floor. The living room features an original Art Deco brick fireplace which has been fitted with a WOOD BURNING STOVE and enjoys a TRIPLE ASPECT with double patio doors leading out to the rear garden. The IMPRESSIVE KITCHEN AND DINING SPACE enjoys engineered oak flooring which flows throughout and is open to the LARGE CONSERVATORY which in turn also leads out to the garden, creating a bright, dual aspect and sociable space which acts as the heart of the family home. The kitchen is fitted with contemporary high gloss units complimented with solid wood worktops, it features two bespoke dressers and there is a large central island which houses the induction hob and serves as breakfast bar, there is plenty of space for a full size dining table too. There is also a handy downstairs cloakroom with quarry tile flooring while on the first floor there are four well proportioned double bedrooms, all benefitting from built-in wardrobes, together with a family bathroom where there is a bath and a separate shower enclosure. In addition the principle bedroom enjoys an EN-SUITE SHOWER ROOM and the upper floor houses the fifth bedroom which measures a generous 26'11 x 14'5, both rooms also offer access to substantial eaves storage.
. Freehold
. Council Tax Band: F
. Energy Efficiency Rating: C
The Grounds - Externally the South facing, level rear garden is bordered with carefully planted evergreen trees and plants to create a completely private space, it is mainly laid to lawn with a small pond and a generous expanse of Indian Sandstone patio which wraps around an established Magnolia tree providing an idyllic spot to dine al-fresco. At the front of the property there is a gated sweeping driveway providing off road parking for multiple vehicles and giving access to the two garages. One of the garages is detached and separate from the main house.
Having only had two prior owners this much loved property would make the perfect family home.
The property is approached via a GATED DRIVEWAY where the versatile accommodation enjoys a wealth of original features, you enter into a WELCOMING ENTRANCE HALL with original wooden panelling and stairs leading to a galleried landing on the first floor. The living room features an original Art Deco brick fireplace which has been fitted with a WOOD BURNING STOVE and enjoys a TRIPLE ASPECT with double patio doors leading out to the rear garden. The IMPRESSIVE KITCHEN AND DINING SPACE enjoys engineered oak flooring which flows throughout and is open to the LARGE CONSERVATORY which in turn also leads out to the garden, creating a bright, dual aspect and sociable space which acts as the heart of the family home. The kitchen is fitted with contemporary high gloss units complimented with solid wood worktops, it features two bespoke dressers and there is a large central island which houses the induction hob and serves as breakfast bar, there is plenty of space for a full size dining table too. There is also a handy downstairs cloakroom with quarry tile flooring while on the first floor there are four well proportioned double bedrooms, all benefitting from built-in wardrobes, together with a family bathroom where there is a bath and a separate shower enclosure. In addition the principle bedroom enjoys an EN-SUITE SHOWER ROOM and the upper floor houses the fifth bedroom which measures a generous 26'11 x 14'5, both rooms also offer access to substantial eaves storage.
. Freehold
. Council Tax Band: F
. Energy Efficiency Rating: C
The Grounds - Externally the South facing, level rear garden is bordered with carefully planted evergreen trees and plants to create a completely private space, it is mainly laid to lawn with a small pond and a generous expanse of Indian Sandstone patio which wraps around an established Magnolia tree providing an idyllic spot to dine al-fresco. At the front of the property there is a gated sweeping driveway providing off road parking for multiple vehicles and giving access to the two garages. One of the garages is detached and separate from the main house.
Having only had two prior owners this much loved property would make the perfect family home.
Interested in this property?
Council tax
First listed
Over a month agoEnergy Performance Certificate
Amherst Gardens, Hastings
Marketed by
Made - Hastings 24 Havelock Road Hastings, East Sussex TN34 1BPPlacebuzz mortgage repayment calculator
Monthly repayment
The Est. Mortgage is for a 25 years repayment mortgage based on a 10% deposit and a 5.5% annual interest. It is only intended as a guide. Make sure you obtain accurate figures from your lender before committing to any mortgage. Your home may be repossessed if you do not keep up repayments on a mortgage.
Amherst Gardens, Hastings - Streetview
DISCLAIMER: Property descriptions and related information displayed on this page are marketing materials provided by Made - Hastings. Placebuzz does not warrant or accept any responsibility for the accuracy or completeness of the property descriptions or related information provided here and they do not constitute property particulars. Please contact Made - Hastings for full details and further information.





