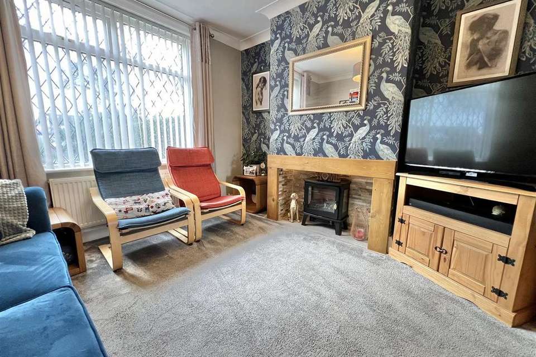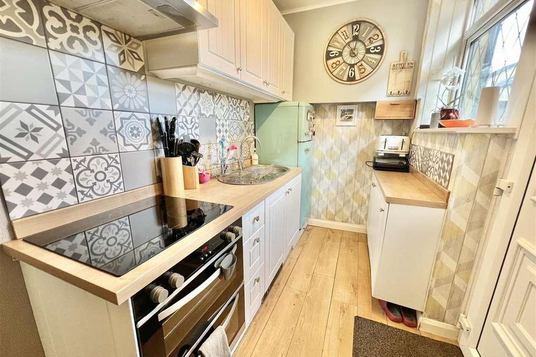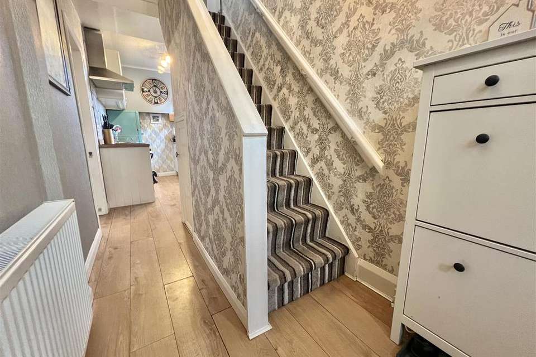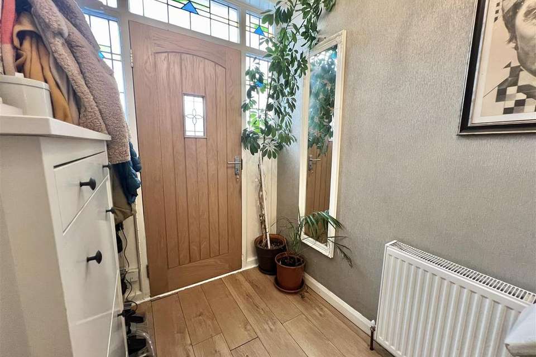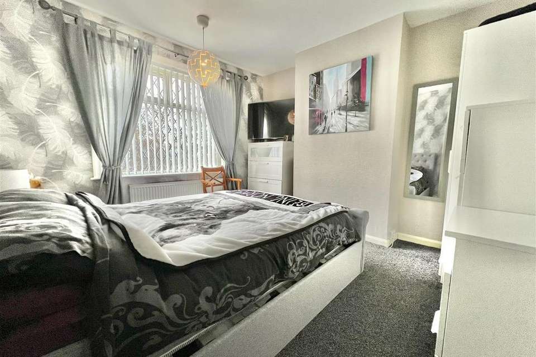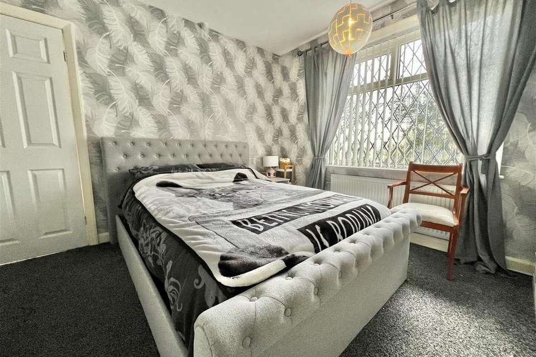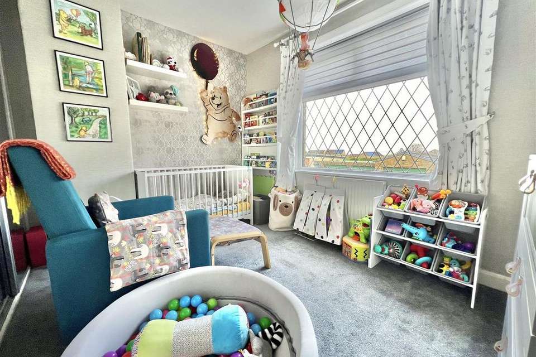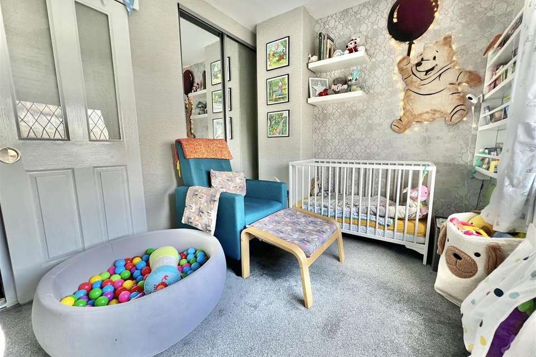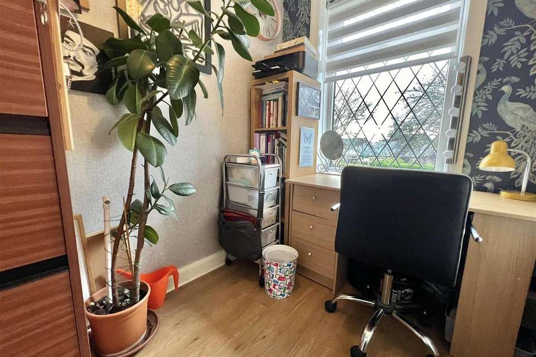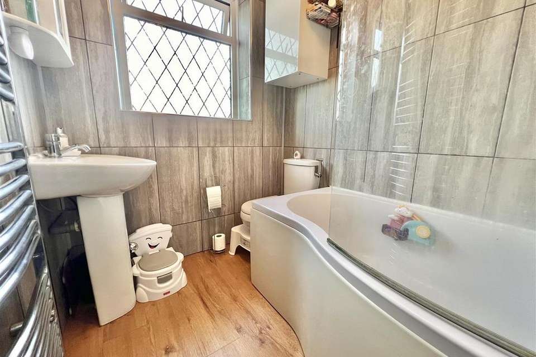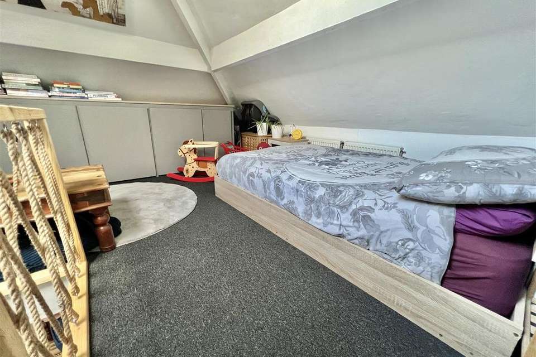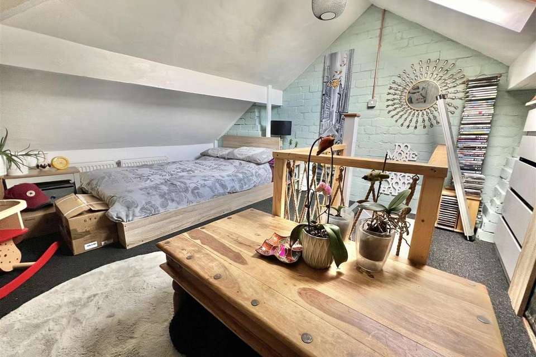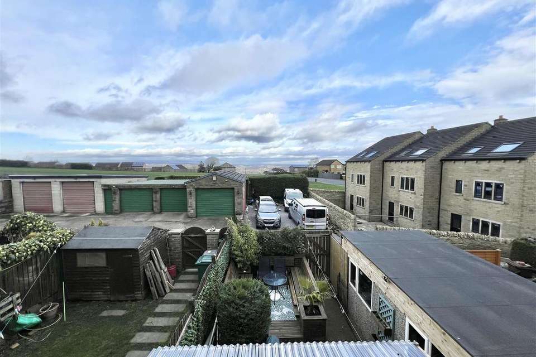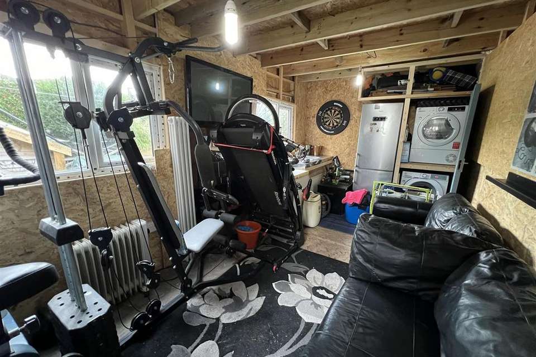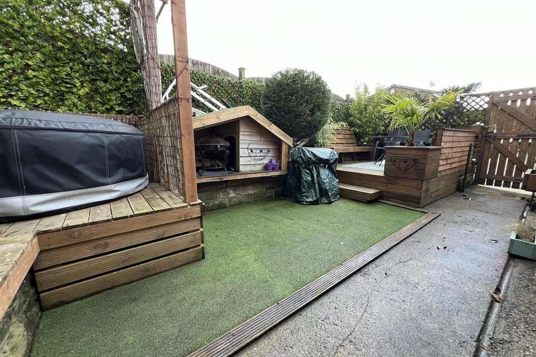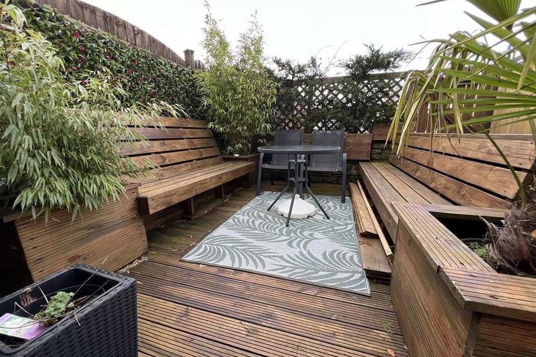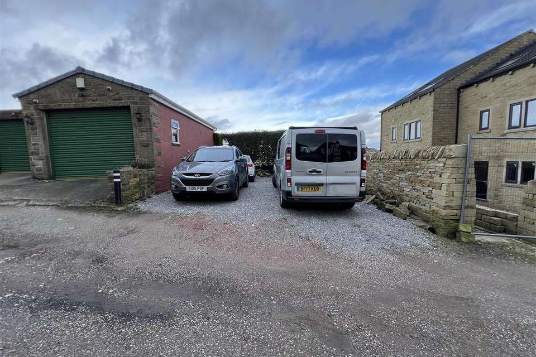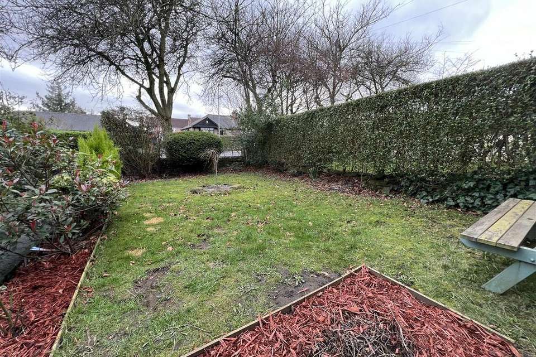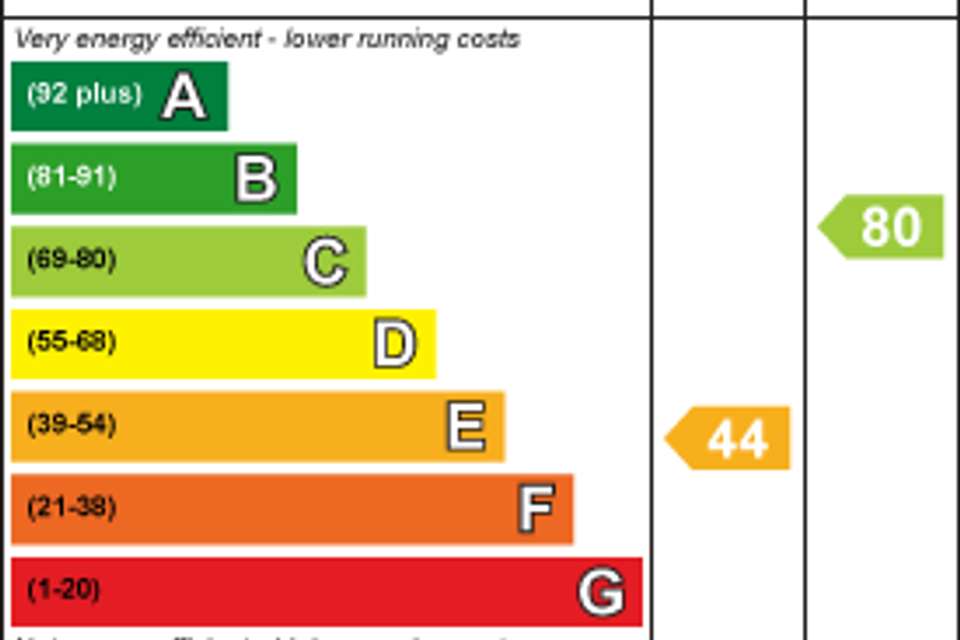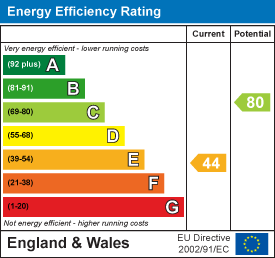3 bedroom end of terrace house for sale
Beacon Road, Bradford BD6terraced house
bedrooms
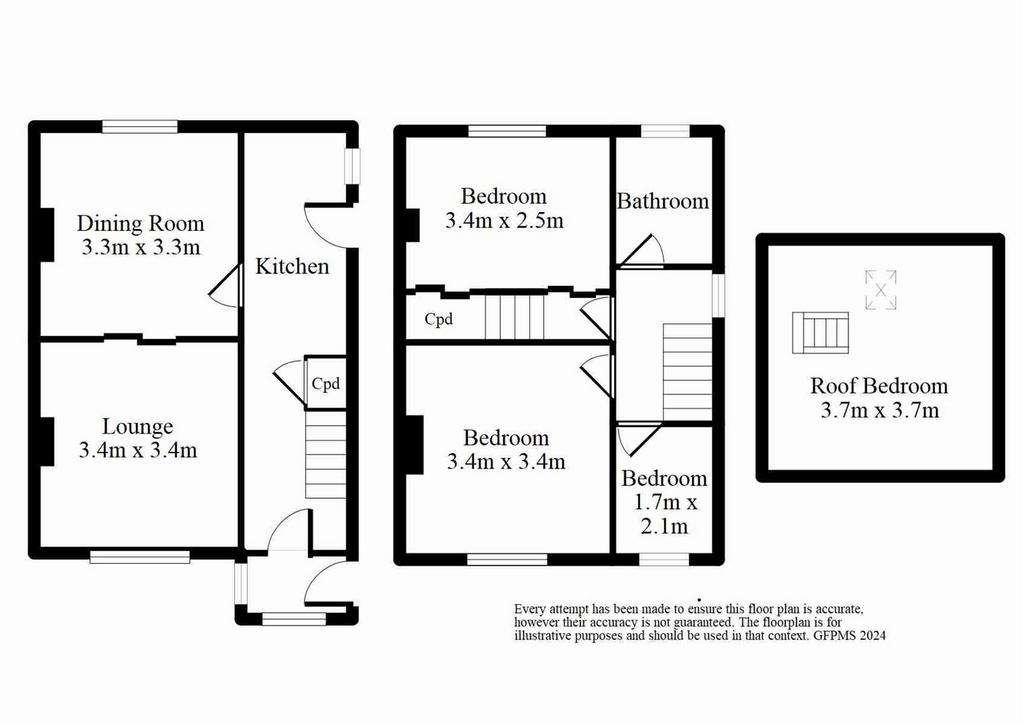
Property photos

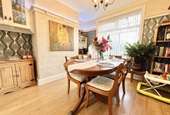
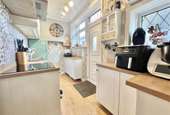
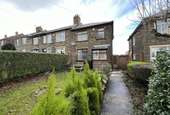
+19
Property description
THREE BEDROOM END TERRACED HOME WITH GARDENS TO FRONT AND REAR, AMPLE OFF-STREET PARKING FOR MULTIPLE VEHICLES AND AN OCCASIONAL ATTIC BEDROOM.
Property Description - *IDEALLY LOCATED THREE/FOUR BEDROOM END TERRACED HOME* Brought to the market situated on the outskirts of Wibsey, BD6 is this IDEAL FIRST TIME BUYER HOME with EXCELLENT TRANSPORT LINKS in and out of neighbouring towns including Bradford and Halifax, has a NUMBER OF LOCAL AMENITIES NEARBY and is in the CATCHMENT AREA FOR A NUMBER OF NURSERIES/PRE-SCHOOLS, PRIMARY AND SECONDARY SCHOOLS. Briefly, the property internally comprising a porc, entrance hall, kitchen and TWO RECEPTION ROOMS to the ground floor, THREE BEDROOMS and family bathroom to the first floor with an OCCASIONAL ROOM/ATTIC BEDROOM to the second floor. Early internal viewings are heavily advised!
Accommodation -
Ground Floor -
Porch - A uPVC porch leading to the internal entrance hall, ideal for storing coats and shoes before entering the property.
Hallway - Leading to the kitchen and stairs to the first floor with gas central heating radiator and double glazed window to side.
Kitchen - 1.63m x 3.61m (5'04 x 11'10) - A modern kitchen fitted with a number of wall and base units, space for fridge freezer, an integral electric fan oven with electric hob and extractor fan over, a sink and drainer, double glazed window and uPVC door to side giving access to the garden.
Living Room - 3.38m x 3.43m (11'01 x 11'03) - A generously proportioned living room with a double glazed window to front, a gas central heating radiator, feature electric fire with wooden mantle surround with double doors leading to the dining room.
Dining Room - 3.43m x 3.35m (11'03 x 11'00) - A second reception room, currently used for dining with built-in alcove storage, gas central heating and a double glazed window to rear.
First Floor -
Landing - With a double glazed window to side, giving access to all rooms on the first floor and stairs to the second floor.
Bedroom One - 3.33m x 3.56m (10'11 x 11'08) - The main double bedroom sits to the front elevation comprising a double glazed window over-looking the front garden and gas central heating.
Bedroom Two - 3.38m x 2.67m (11'01 x 8'09) - A second double bedroom to the rear elevation with a built in wardrobe, gas central heating and a double glazed window to rear over-looking the rear garden.
Bedroom Three - 1.73m x 2.16m (5'08 x 7'01) - A third single bedroom, ideal for a small child, currently used as a home office with a g double glazed window to front and gas central heating radiator.
Family Bathroom - A modern, fully tiled bathroom with a white three piece suite consisting of a bath with shower over, a w/c, a wash hand basin, heated towel rail and double glazed window to rear.
Second Floor -
Attic Room - 3.33m x 3.76m (10'11 x 12'04) - A converted loft space, ideal for a number of uses including guest/occasional bedroom, home office and even further storage comprising a gas central heating radiator and Velux window.
External - The property sits on a generous plot with an enclosed garden to the front, mainly laid to lawn with mature garden surround and a pathway leading to the front door, side gate and then rear garden.
To the rear is a low maintenance, enclosed garden with built in storage cupboards and sheds, a raised decked seating area, a pagola currently housing a hot tub and a former garage (8'08 x 17'06) currently used as a summer house and utility space with power, lighting and double glazed windows.
Further to the plot and access via the rear is a generous driveway offering parking for multiple vehicles.
Agents Notes - Whilst every care has been taken to prepare these sales particulars, they are for guidance purposes only. All measurements are approximate and are for general guidance purposes only and whilst every care has been taken to ensure their accuracy, they should not be relied upon and potential buyers are advised to recheck the measurements.
Property Description - *IDEALLY LOCATED THREE/FOUR BEDROOM END TERRACED HOME* Brought to the market situated on the outskirts of Wibsey, BD6 is this IDEAL FIRST TIME BUYER HOME with EXCELLENT TRANSPORT LINKS in and out of neighbouring towns including Bradford and Halifax, has a NUMBER OF LOCAL AMENITIES NEARBY and is in the CATCHMENT AREA FOR A NUMBER OF NURSERIES/PRE-SCHOOLS, PRIMARY AND SECONDARY SCHOOLS. Briefly, the property internally comprising a porc, entrance hall, kitchen and TWO RECEPTION ROOMS to the ground floor, THREE BEDROOMS and family bathroom to the first floor with an OCCASIONAL ROOM/ATTIC BEDROOM to the second floor. Early internal viewings are heavily advised!
Accommodation -
Ground Floor -
Porch - A uPVC porch leading to the internal entrance hall, ideal for storing coats and shoes before entering the property.
Hallway - Leading to the kitchen and stairs to the first floor with gas central heating radiator and double glazed window to side.
Kitchen - 1.63m x 3.61m (5'04 x 11'10) - A modern kitchen fitted with a number of wall and base units, space for fridge freezer, an integral electric fan oven with electric hob and extractor fan over, a sink and drainer, double glazed window and uPVC door to side giving access to the garden.
Living Room - 3.38m x 3.43m (11'01 x 11'03) - A generously proportioned living room with a double glazed window to front, a gas central heating radiator, feature electric fire with wooden mantle surround with double doors leading to the dining room.
Dining Room - 3.43m x 3.35m (11'03 x 11'00) - A second reception room, currently used for dining with built-in alcove storage, gas central heating and a double glazed window to rear.
First Floor -
Landing - With a double glazed window to side, giving access to all rooms on the first floor and stairs to the second floor.
Bedroom One - 3.33m x 3.56m (10'11 x 11'08) - The main double bedroom sits to the front elevation comprising a double glazed window over-looking the front garden and gas central heating.
Bedroom Two - 3.38m x 2.67m (11'01 x 8'09) - A second double bedroom to the rear elevation with a built in wardrobe, gas central heating and a double glazed window to rear over-looking the rear garden.
Bedroom Three - 1.73m x 2.16m (5'08 x 7'01) - A third single bedroom, ideal for a small child, currently used as a home office with a g double glazed window to front and gas central heating radiator.
Family Bathroom - A modern, fully tiled bathroom with a white three piece suite consisting of a bath with shower over, a w/c, a wash hand basin, heated towel rail and double glazed window to rear.
Second Floor -
Attic Room - 3.33m x 3.76m (10'11 x 12'04) - A converted loft space, ideal for a number of uses including guest/occasional bedroom, home office and even further storage comprising a gas central heating radiator and Velux window.
External - The property sits on a generous plot with an enclosed garden to the front, mainly laid to lawn with mature garden surround and a pathway leading to the front door, side gate and then rear garden.
To the rear is a low maintenance, enclosed garden with built in storage cupboards and sheds, a raised decked seating area, a pagola currently housing a hot tub and a former garage (8'08 x 17'06) currently used as a summer house and utility space with power, lighting and double glazed windows.
Further to the plot and access via the rear is a generous driveway offering parking for multiple vehicles.
Agents Notes - Whilst every care has been taken to prepare these sales particulars, they are for guidance purposes only. All measurements are approximate and are for general guidance purposes only and whilst every care has been taken to ensure their accuracy, they should not be relied upon and potential buyers are advised to recheck the measurements.
Council tax
First listed
Over a month agoEnergy Performance Certificate
Beacon Road, Bradford BD6
Placebuzz mortgage repayment calculator
Monthly repayment
The Est. Mortgage is for a 25 years repayment mortgage based on a 10% deposit and a 5.5% annual interest. It is only intended as a guide. Make sure you obtain accurate figures from your lender before committing to any mortgage. Your home may be repossessed if you do not keep up repayments on a mortgage.
Beacon Road, Bradford BD6 - Streetview
DISCLAIMER: Property descriptions and related information displayed on this page are marketing materials provided by Bronte Estate Agents - Bradford. Placebuzz does not warrant or accept any responsibility for the accuracy or completeness of the property descriptions or related information provided here and they do not constitute property particulars. Please contact Bronte Estate Agents - Bradford for full details and further information.





