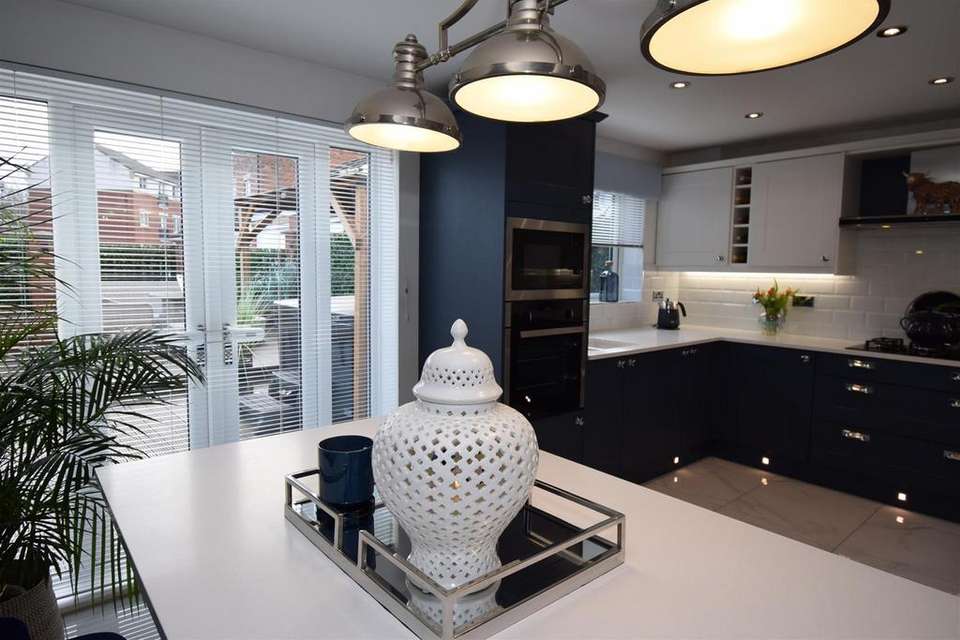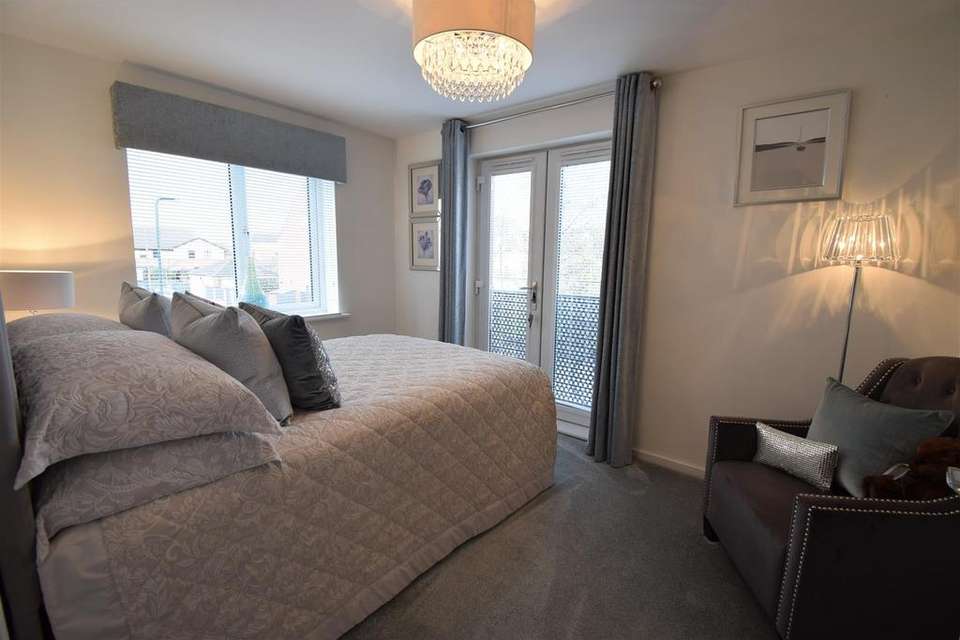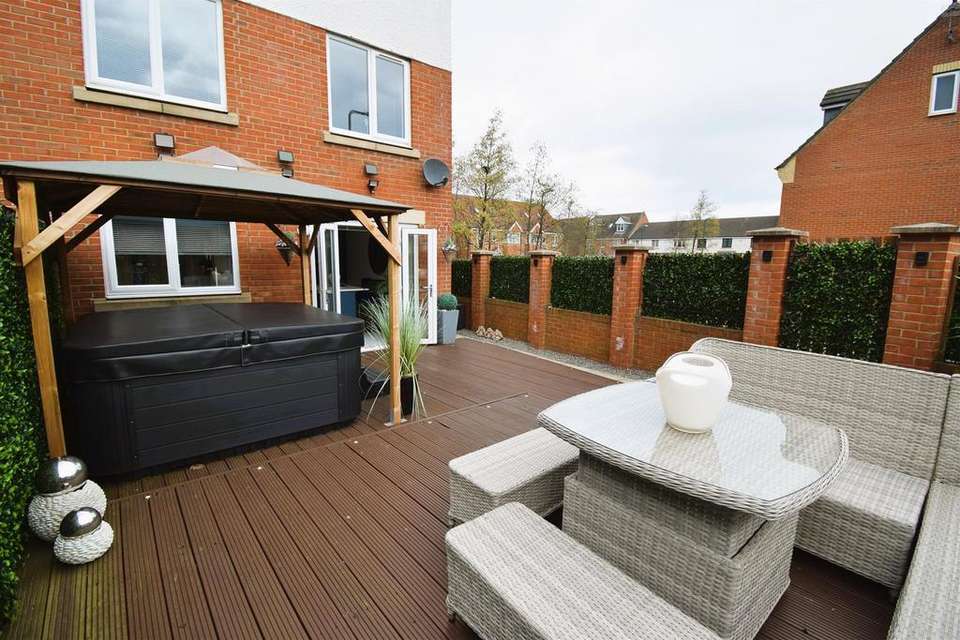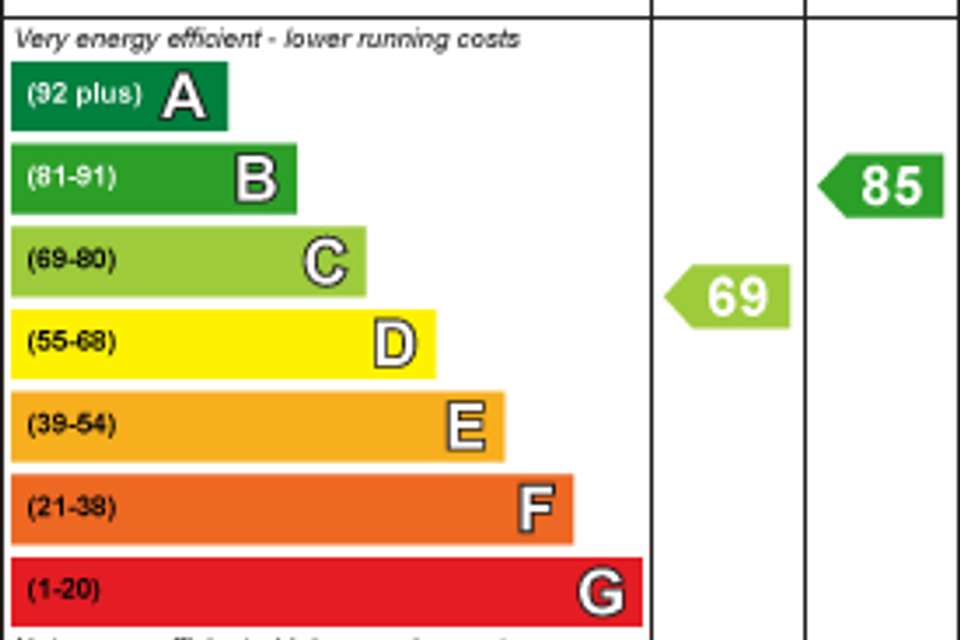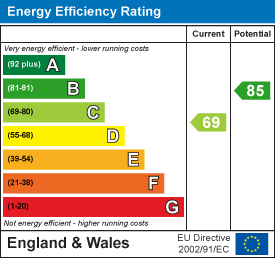5 bedroom semi-detached house for sale
Strathmore Gardens, South Shieldssemi-detached house
bedrooms
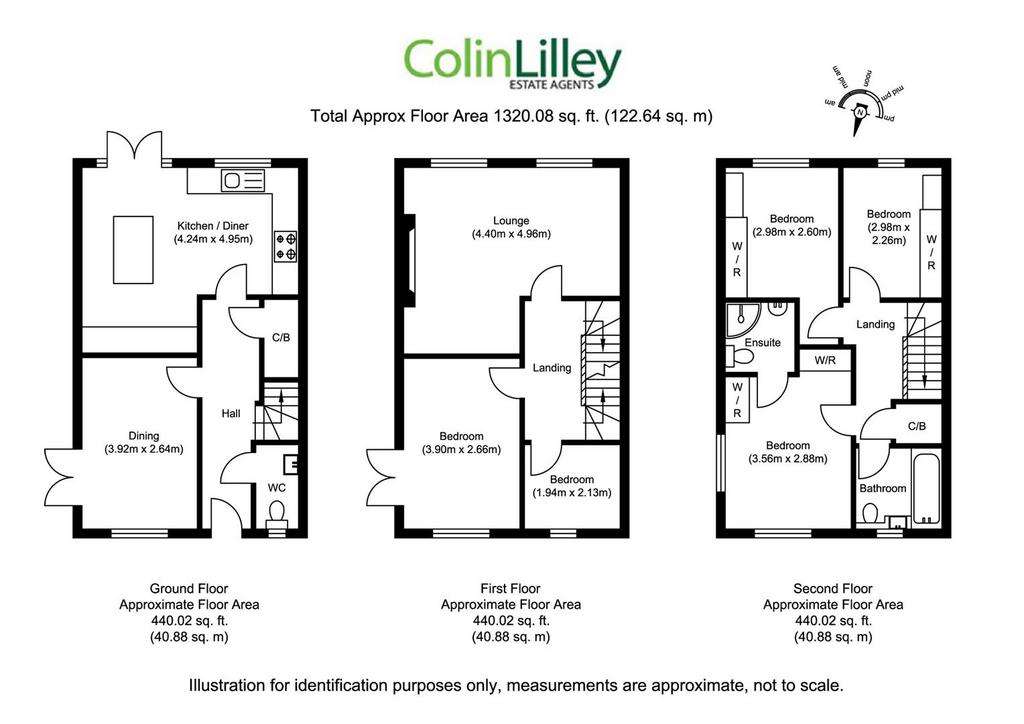
Property photos




+28
Property description
Simply Stunning turn key home in this private development convenient for access routes in and out of town. The home has been extensively updated and enhance, is sensationally presented and has the versatile townhouse layout that has an abundance of rooms to suit any demands. On offer is a beautifully styled two tone kitchen with dining island and Silestone tops, integrated appliances, a lounge with media wall, four/five bedrooms depending on needs with the main bedroom having an en suite shower room whilst the family bathroom is superbly well fitted. Outside are South aspect decked gardens for entertaining and catching the sun and a rear detached garage with parking. A fabulous home, ready to occupy and not to be missed.
Entrance Hall - Stairs to the first floor, porcelain tiled floor, built in cupboard, radiator
Cloaks Wc - Vanity unit with wash basin, WC, feature tiled wall and porcelain tiled floor, radiator
Dining Room/ Tv Room - A versatile room, currently a dining room with feature panel decorated wall, French door to the garden, porcelain tiled floor and a radiator
Kitchen Diner - A quite superb and stylish room fitted with two tone coloured wall, base units and contrast Silestone work surfaces housing an under bench sink with mixer spray tap, gas on glass five burner hob with filter hood over, eye level oven and microwave, integrated washer, dining island unit with Silestone work surface tiled splash backs with under unit lighting and spot lights, French doors to the garden, porcelain tiled floor, chrome tower column radiator
First Floor - Landing and return stairs to the second floor
Living Room - Great media wall with inset electric fire, feature panel decorated wall, two radiators
Bedroom 2 - French doors to a Juliet style balcony, radiator
Study/Bedroom 5 - Radiator
Second Floor - Landing with built in cupboard, radiator
Bedroom 1 - Built in wardrobes, radiator
En Suite - A corner shower enclosure with mixer shower having drencher and hair washing shower heads, wash basin and WC, tiled walls and floor, towel radiator
Bedroom 3 - Wardrobes and drawer unit, radiator
Bedroom 4 - Radiator
Bathroom - A stylish luxurious bathroom with a bath having an inset shower, vanity units housing the wash basin and WC, 3/4 tiled walls with wall niche, LVT floor and a towel radiator.
Garage - To the rear with a drive in front for additional parking
External - Front wrap around gardens with synthetic grass for ease of maintenance. To the rear are enclosed walled and fenced South aspect gardens with gravel, paving and decked areas with LED deck lighting, designed to maximise the summer sun and entertain guests.
Note - Freehold Title, Council Tax Band D, Mains services, Flood Risk Very Low. Broadband Basic 5 Mbps, Superfast 80 Mbps: Satellite / Fibre TV Availability BT, Sky
Entrance Hall - Stairs to the first floor, porcelain tiled floor, built in cupboard, radiator
Cloaks Wc - Vanity unit with wash basin, WC, feature tiled wall and porcelain tiled floor, radiator
Dining Room/ Tv Room - A versatile room, currently a dining room with feature panel decorated wall, French door to the garden, porcelain tiled floor and a radiator
Kitchen Diner - A quite superb and stylish room fitted with two tone coloured wall, base units and contrast Silestone work surfaces housing an under bench sink with mixer spray tap, gas on glass five burner hob with filter hood over, eye level oven and microwave, integrated washer, dining island unit with Silestone work surface tiled splash backs with under unit lighting and spot lights, French doors to the garden, porcelain tiled floor, chrome tower column radiator
First Floor - Landing and return stairs to the second floor
Living Room - Great media wall with inset electric fire, feature panel decorated wall, two radiators
Bedroom 2 - French doors to a Juliet style balcony, radiator
Study/Bedroom 5 - Radiator
Second Floor - Landing with built in cupboard, radiator
Bedroom 1 - Built in wardrobes, radiator
En Suite - A corner shower enclosure with mixer shower having drencher and hair washing shower heads, wash basin and WC, tiled walls and floor, towel radiator
Bedroom 3 - Wardrobes and drawer unit, radiator
Bedroom 4 - Radiator
Bathroom - A stylish luxurious bathroom with a bath having an inset shower, vanity units housing the wash basin and WC, 3/4 tiled walls with wall niche, LVT floor and a towel radiator.
Garage - To the rear with a drive in front for additional parking
External - Front wrap around gardens with synthetic grass for ease of maintenance. To the rear are enclosed walled and fenced South aspect gardens with gravel, paving and decked areas with LED deck lighting, designed to maximise the summer sun and entertain guests.
Note - Freehold Title, Council Tax Band D, Mains services, Flood Risk Very Low. Broadband Basic 5 Mbps, Superfast 80 Mbps: Satellite / Fibre TV Availability BT, Sky
Interested in this property?
Council tax
First listed
Over a month agoEnergy Performance Certificate
Strathmore Gardens, South Shields
Marketed by
Colin Lilley - South Shields 118 Fowler Street South Shields NE33 1PZPlacebuzz mortgage repayment calculator
Monthly repayment
The Est. Mortgage is for a 25 years repayment mortgage based on a 10% deposit and a 5.5% annual interest. It is only intended as a guide. Make sure you obtain accurate figures from your lender before committing to any mortgage. Your home may be repossessed if you do not keep up repayments on a mortgage.
Strathmore Gardens, South Shields - Streetview
DISCLAIMER: Property descriptions and related information displayed on this page are marketing materials provided by Colin Lilley - South Shields. Placebuzz does not warrant or accept any responsibility for the accuracy or completeness of the property descriptions or related information provided here and they do not constitute property particulars. Please contact Colin Lilley - South Shields for full details and further information.







