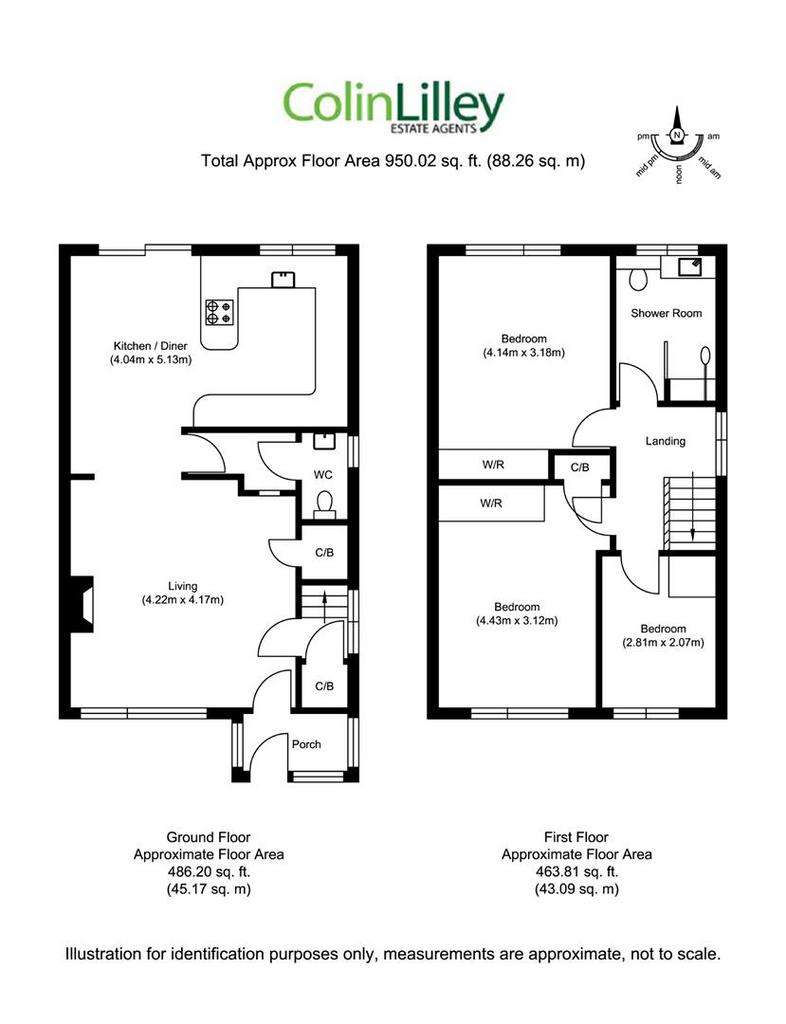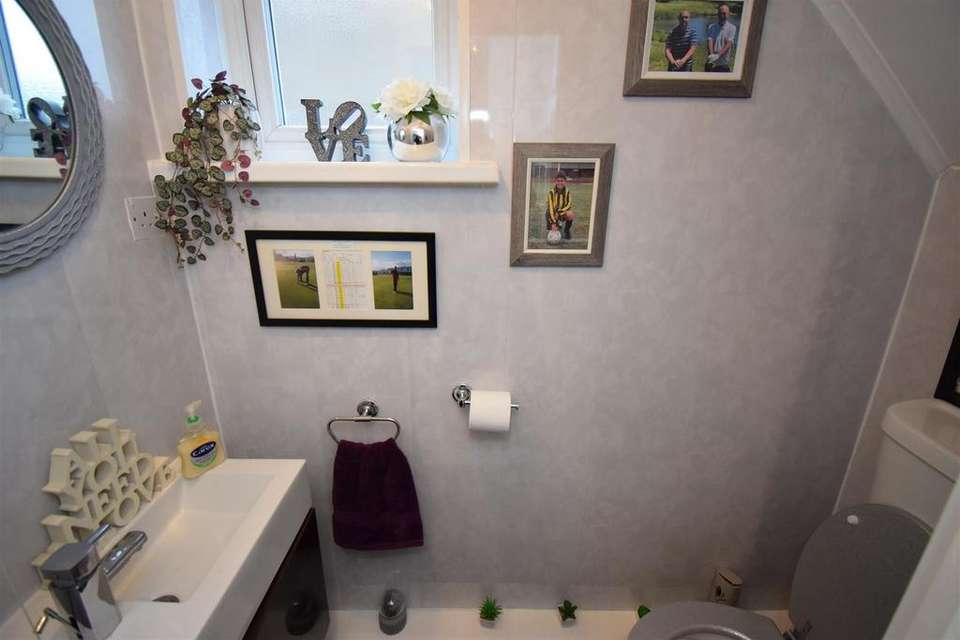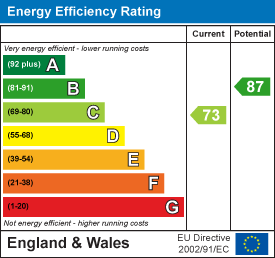3 bedroom semi-detached house for sale
Caraway Walk, South Shieldssemi-detached house
bedrooms

Property photos




+15
Property description
Situated in this great and sought after location on the ever popular Holder House development in this lovely cul de sac great for families. The home is a generously and well presented three bedroom Semi Detached on a large garden plot designed to be easily maintained and comes with superior off street parking. Inside has been enhanced and remodeled to provide a modern fitted kitchen with granite work surfaces, a good sized lounge and useful cloak room with WC and wash basin. Two of the three bedrooms come with wardrobes and there is a stylish walk in wet room with drencher shower . Viewing is a must to fully appreciate this well positioned family home.
Entrance Porch - Via a composite front door and through to
Living Room - Black granite fire surround with a real flame gas fire, under stairs cupboard, laminate floor and radiator, arch through to the kitchen diner
Cloaks Wc - A cloaks hall for storage leads to the cloaks WC with vanity wash basin, WC , tiled floor and clad walls.
Kitchen Diner - A stylish and modern fitted kitchen diner with a range of handle less wall, base units and contrast granite work surfaces housing a Belfast style sink unit, induction hob with extractor hood over, eye level oven, integral dishwasher and fridge freezer, glass splash back, tiled and laminate floor, patio door to the gardens, radiator
Hall - Inner hall with stairs to the first floor and a built in cupboard
First Floor - Landing with loft access via hatch and ladder. The loft has some boarding
Bedroom 1 - Built in wardrobes with sliding doors and built in linen cupboard. Great aspect to the front over the cul de sac location with grassed area and car parking. Radiator
Bedroom 2 - Built in wardrobes with sliding doors, radiator
Bedroom 3 - Radiator
Shower Room - A fully tiled walk in wet room with shower area having a shower with drencher and hair washing shower heads and lower level waterfall shower tap and tiled seat area. There is a bowl wash basin set on a vanity bench, WC and chrome towel radiator
Garage - A detached garage set to the rear with up and over door, courtesy door to the garden and plumbing for the washer.
External - The front drive is paved and provides superior off road parking for multiple vehicles. To the rear are paved patio gardens with decked areas and outside soffit lighting and security lights
Note - Freehold, Council Tax Band C, Mains services, Flood Risk Very Low, Broadband Basic 4 Mbps, Superfast 43 Mbps, Ultrafast 1000 Mbps. Satellite / Fibre TV Availability BT, Sky and Virgin
Entrance Porch - Via a composite front door and through to
Living Room - Black granite fire surround with a real flame gas fire, under stairs cupboard, laminate floor and radiator, arch through to the kitchen diner
Cloaks Wc - A cloaks hall for storage leads to the cloaks WC with vanity wash basin, WC , tiled floor and clad walls.
Kitchen Diner - A stylish and modern fitted kitchen diner with a range of handle less wall, base units and contrast granite work surfaces housing a Belfast style sink unit, induction hob with extractor hood over, eye level oven, integral dishwasher and fridge freezer, glass splash back, tiled and laminate floor, patio door to the gardens, radiator
Hall - Inner hall with stairs to the first floor and a built in cupboard
First Floor - Landing with loft access via hatch and ladder. The loft has some boarding
Bedroom 1 - Built in wardrobes with sliding doors and built in linen cupboard. Great aspect to the front over the cul de sac location with grassed area and car parking. Radiator
Bedroom 2 - Built in wardrobes with sliding doors, radiator
Bedroom 3 - Radiator
Shower Room - A fully tiled walk in wet room with shower area having a shower with drencher and hair washing shower heads and lower level waterfall shower tap and tiled seat area. There is a bowl wash basin set on a vanity bench, WC and chrome towel radiator
Garage - A detached garage set to the rear with up and over door, courtesy door to the garden and plumbing for the washer.
External - The front drive is paved and provides superior off road parking for multiple vehicles. To the rear are paved patio gardens with decked areas and outside soffit lighting and security lights
Note - Freehold, Council Tax Band C, Mains services, Flood Risk Very Low, Broadband Basic 4 Mbps, Superfast 43 Mbps, Ultrafast 1000 Mbps. Satellite / Fibre TV Availability BT, Sky and Virgin
Council tax
First listed
Over a month agoEnergy Performance Certificate
Caraway Walk, South Shields
Placebuzz mortgage repayment calculator
Monthly repayment
The Est. Mortgage is for a 25 years repayment mortgage based on a 10% deposit and a 5.5% annual interest. It is only intended as a guide. Make sure you obtain accurate figures from your lender before committing to any mortgage. Your home may be repossessed if you do not keep up repayments on a mortgage.
Caraway Walk, South Shields - Streetview
DISCLAIMER: Property descriptions and related information displayed on this page are marketing materials provided by Colin Lilley - South Shields. Placebuzz does not warrant or accept any responsibility for the accuracy or completeness of the property descriptions or related information provided here and they do not constitute property particulars. Please contact Colin Lilley - South Shields for full details and further information.




















