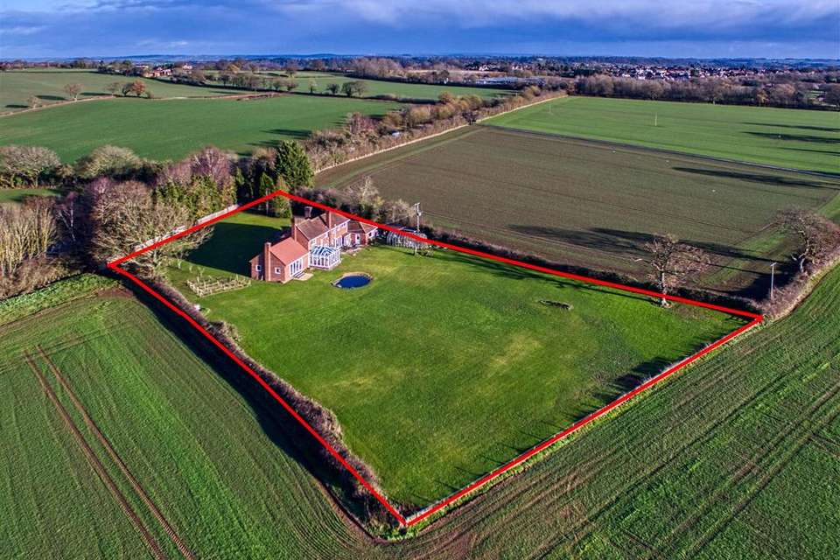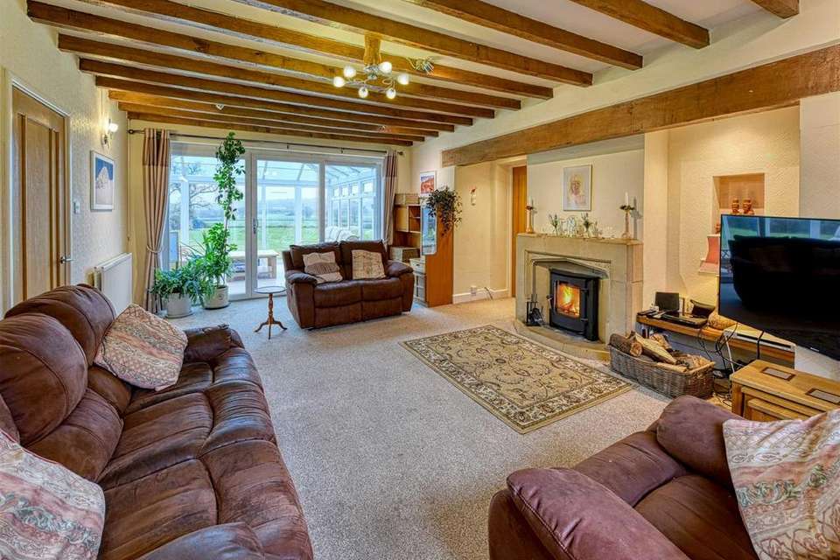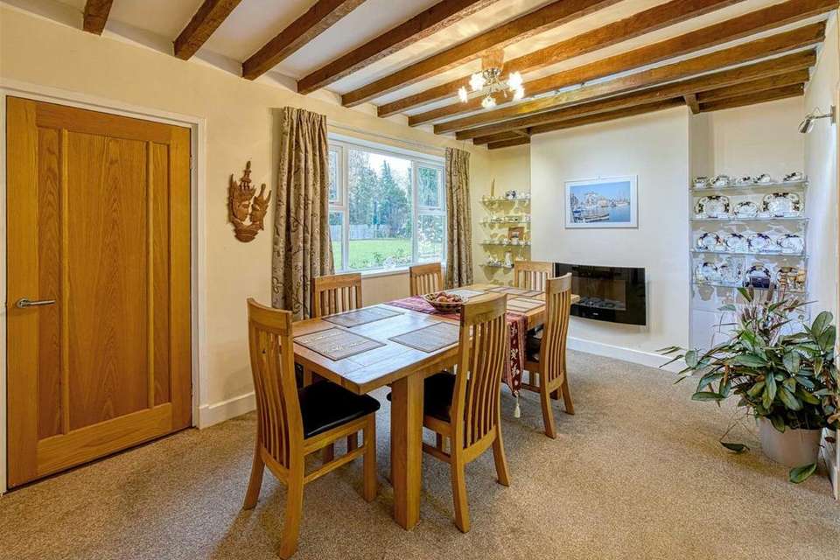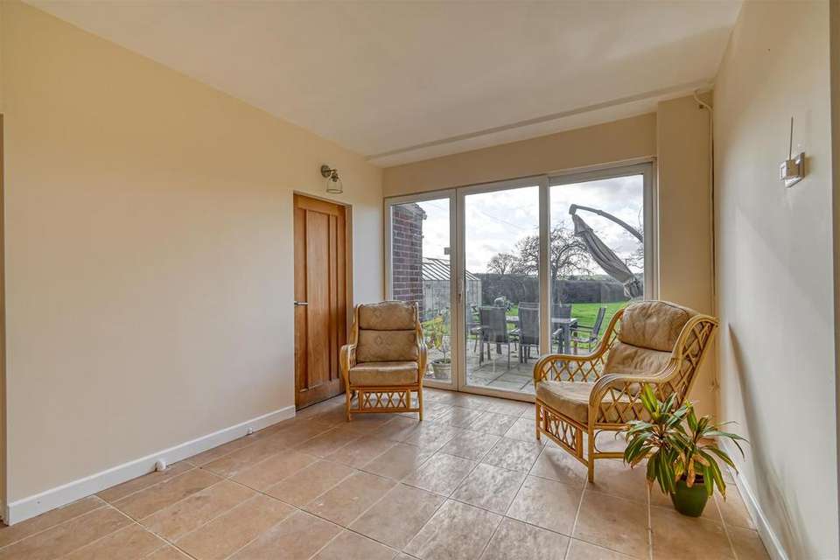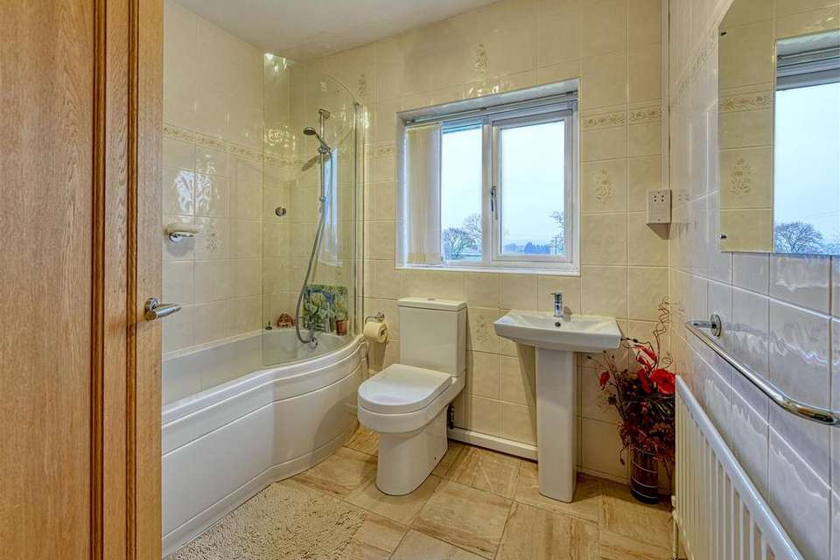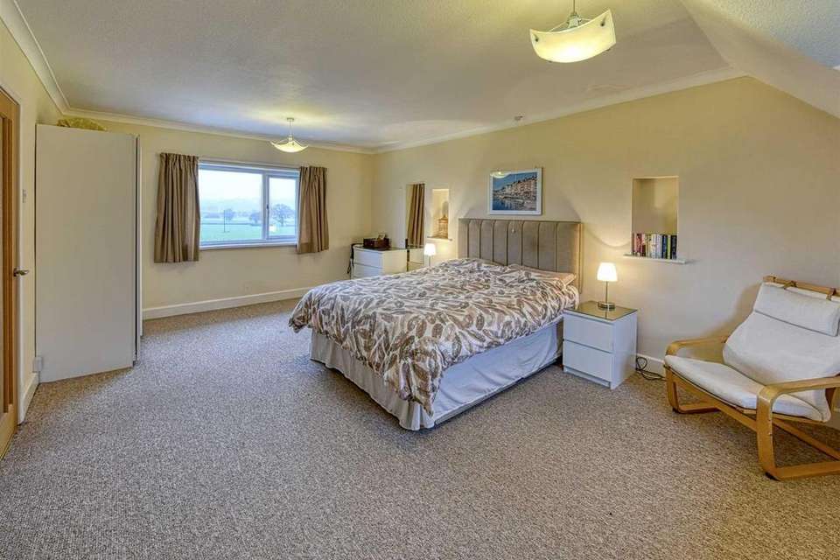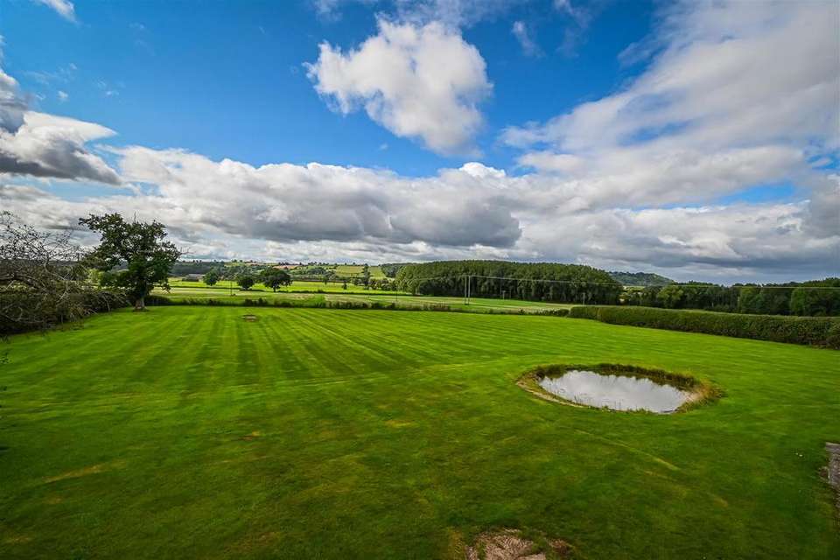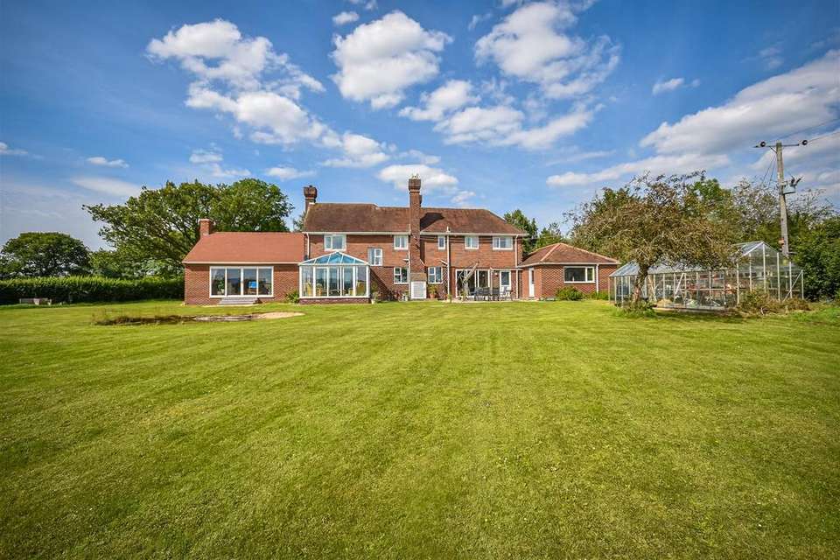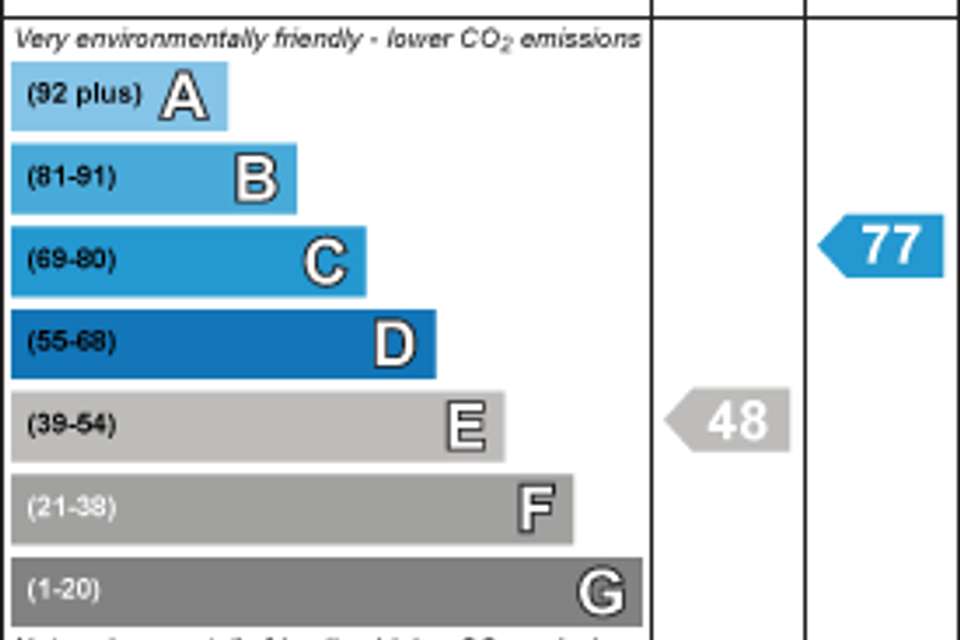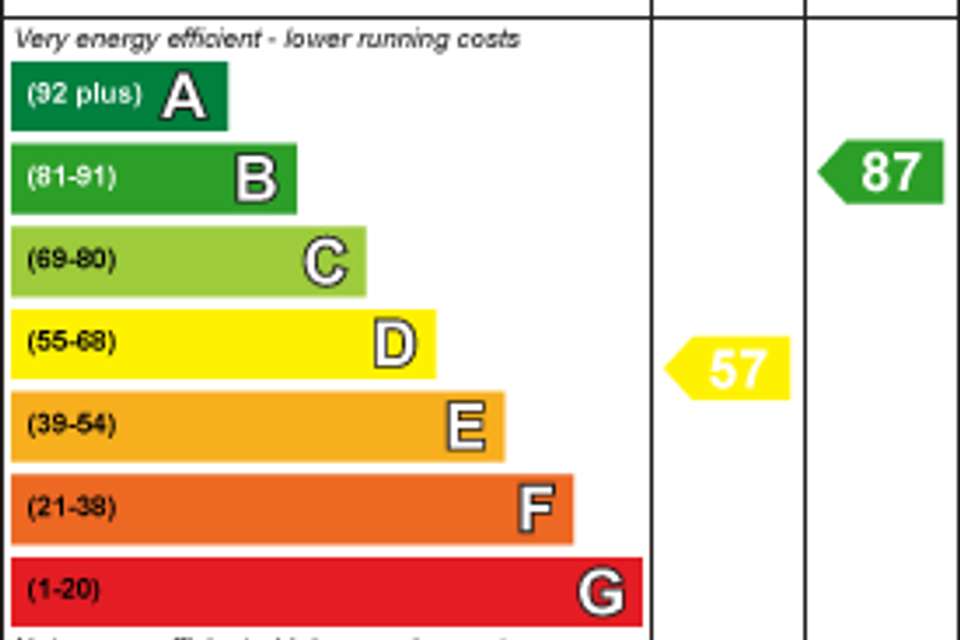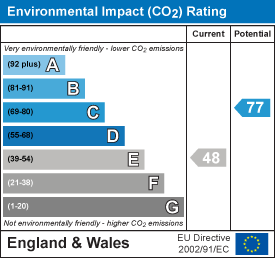4 bedroom detached house for sale
Tasley, Bridgnorthdetached house
bedrooms
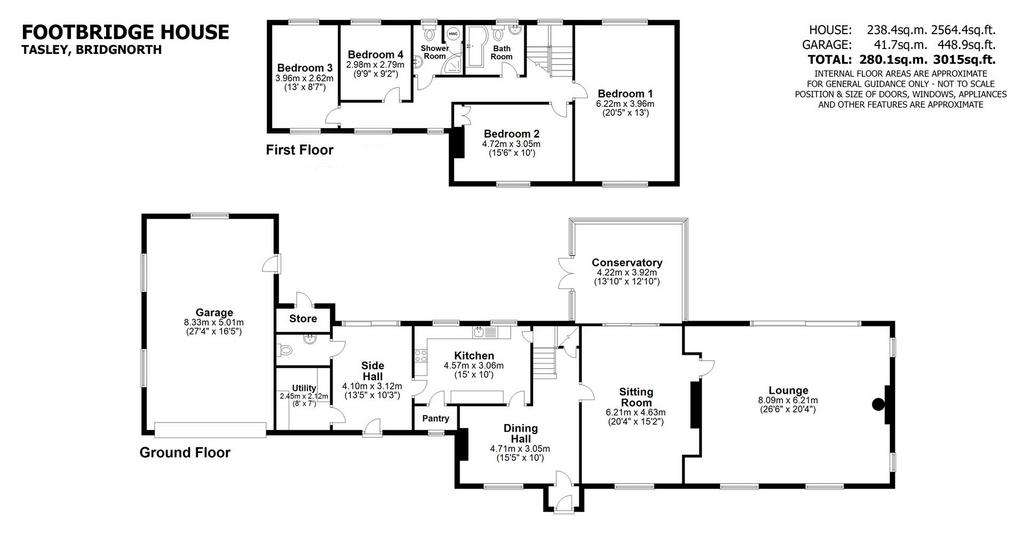
Property photos


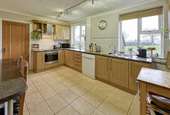
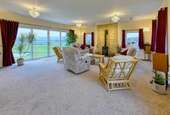
+14
Property description
Just a stone's throw from the bustling market town of Bridgnorth, this four bedroom residence in 1.5 acres enjoys the delights of the surrounding countryside with far reaching views and total privacy.
Bridgnorth High Street - 1 miles, Telford - 14 miles, Kidderminster - 15 miles, Much Wenlock - 7 miles, Shrewsbury - 21 miles. (All distances are approximate).
Overview - Built in 1960 to an individual specification and later extended and modernised throughout by the present owners, Footbridge House still has huge scope to evolve into a grand home. Extended on the ground floor with an additional lounge and conservatory, the bathrooms and kitchen have been re-fitted in addition to the UPVC double glazing, re-wiring and replaced central heating system. Each elevation has a view and there is heavy tree screening for privacy from the A454. The rear garden is southerly facing and views extend to Meadowley with hills on the horizon.
Location - Around a mile from the High Street, Bridgnorth offers an excellent range of facilities that include a large selection of shops, pubs/bars, cafés and restaurants. Along with a selection of first and secondary schooling, healthcare and sports facilities. There are also many attractions for visitors such as the Severn Valley Railway, Northgate museum, funicular cliff railway and River Severn walks.
Entering from an enclosed front porch into the DINING HALL with exposed beams, stairs rising to the first floor with understairs cupboard. The SITTING ROOM with an original Minster stone fireplace, includes a multi-fuel burner, beamed ceiling and sliding patio doors into the CONSERVATORY with doors opening onto the patio. A formal and spacious LOUNGE has windows and patio doors to three elevations, a large multi-fuel burner, 'mood' ceiling spot lights and access to a large loft space.
The fitted KITCHEN has a tiled floor and range of light oak style units with corner display, Bosch integrated oven, stainless steel sink unit, plumbing for dishwasher, breakfast bar and fitted pantry off. Views over the rear garden. The kitchen gives access to the GARDEN ROOM giving access to the rear and with a fully tiled GUEST WC and separate UTILITY with plumbing for a washing machine.
Stairs crafted with Oak balastrading having glass and chrome insets, lead to the first floor LANDING gives access to the four bedrooms and two bathrooms with ladder access to the loft. The MASTER BEDROOM with views to the front and rear is a large area, with three further DOUBLE BEDROOMS, The refitted and tiled BATHROOM includes a bath with shower attachment, WC and hand basin. There is a separate SHOWER ROOM with a corner shower, WC and hand basin with tiled walls and floor.
Outside - The private access leads along a tree lined entrance and gate, opening into a large gravelled driveway. The DOUBLE GARAGE is larger with a work shop area to the rear. Having a remote control door to the front, there is rear pedestrian access and windows. Additionally there is a store to the rear of the house, oil tank, log store and large GREENHOUSE approx 25' x 12'. The surrounding gardens are mainly laid to lawn with a pond and fence boundary.
Nb - Please see pending planning application for surrounding area.
Services: - Wes are advised by our client that there is mains water and electricity, oil fired central heating and private drainage. Verification should be obtained from your surveyor.
Tenure: - We are advised by our client that the property is FREEHOLD. Verification should be obtained by your Solicitors.
Council Tax: - Shropshire Council. Tax band: G.
Lease details, service charges, ground rent (where applicable) and council tax are given as a guide only and should be checked and confirmed by your Solicitor prior to exchange of contracts.
Fixtures And Fittings: - By separate negotiation.
Possession: - Vacant possession will be given on completion.
Viewing Arrangements: - Viewing strictly by appointment only. Please contact the BRIDGNORTH OFFICE.
Directions: - Proceed out of Bridgnorth on the Wenlock Road. At the A458 junction turn right towards Shrewsbury. The entrance to Footbridge House is the third driveway on the left.
Bridgnorth High Street - 1 miles, Telford - 14 miles, Kidderminster - 15 miles, Much Wenlock - 7 miles, Shrewsbury - 21 miles. (All distances are approximate).
Overview - Built in 1960 to an individual specification and later extended and modernised throughout by the present owners, Footbridge House still has huge scope to evolve into a grand home. Extended on the ground floor with an additional lounge and conservatory, the bathrooms and kitchen have been re-fitted in addition to the UPVC double glazing, re-wiring and replaced central heating system. Each elevation has a view and there is heavy tree screening for privacy from the A454. The rear garden is southerly facing and views extend to Meadowley with hills on the horizon.
Location - Around a mile from the High Street, Bridgnorth offers an excellent range of facilities that include a large selection of shops, pubs/bars, cafés and restaurants. Along with a selection of first and secondary schooling, healthcare and sports facilities. There are also many attractions for visitors such as the Severn Valley Railway, Northgate museum, funicular cliff railway and River Severn walks.
Entering from an enclosed front porch into the DINING HALL with exposed beams, stairs rising to the first floor with understairs cupboard. The SITTING ROOM with an original Minster stone fireplace, includes a multi-fuel burner, beamed ceiling and sliding patio doors into the CONSERVATORY with doors opening onto the patio. A formal and spacious LOUNGE has windows and patio doors to three elevations, a large multi-fuel burner, 'mood' ceiling spot lights and access to a large loft space.
The fitted KITCHEN has a tiled floor and range of light oak style units with corner display, Bosch integrated oven, stainless steel sink unit, plumbing for dishwasher, breakfast bar and fitted pantry off. Views over the rear garden. The kitchen gives access to the GARDEN ROOM giving access to the rear and with a fully tiled GUEST WC and separate UTILITY with plumbing for a washing machine.
Stairs crafted with Oak balastrading having glass and chrome insets, lead to the first floor LANDING gives access to the four bedrooms and two bathrooms with ladder access to the loft. The MASTER BEDROOM with views to the front and rear is a large area, with three further DOUBLE BEDROOMS, The refitted and tiled BATHROOM includes a bath with shower attachment, WC and hand basin. There is a separate SHOWER ROOM with a corner shower, WC and hand basin with tiled walls and floor.
Outside - The private access leads along a tree lined entrance and gate, opening into a large gravelled driveway. The DOUBLE GARAGE is larger with a work shop area to the rear. Having a remote control door to the front, there is rear pedestrian access and windows. Additionally there is a store to the rear of the house, oil tank, log store and large GREENHOUSE approx 25' x 12'. The surrounding gardens are mainly laid to lawn with a pond and fence boundary.
Nb - Please see pending planning application for surrounding area.
Services: - Wes are advised by our client that there is mains water and electricity, oil fired central heating and private drainage. Verification should be obtained from your surveyor.
Tenure: - We are advised by our client that the property is FREEHOLD. Verification should be obtained by your Solicitors.
Council Tax: - Shropshire Council. Tax band: G.
Lease details, service charges, ground rent (where applicable) and council tax are given as a guide only and should be checked and confirmed by your Solicitor prior to exchange of contracts.
Fixtures And Fittings: - By separate negotiation.
Possession: - Vacant possession will be given on completion.
Viewing Arrangements: - Viewing strictly by appointment only. Please contact the BRIDGNORTH OFFICE.
Directions: - Proceed out of Bridgnorth on the Wenlock Road. At the A458 junction turn right towards Shrewsbury. The entrance to Footbridge House is the third driveway on the left.
Interested in this property?
Council tax
First listed
Over a month agoEnergy Performance Certificate
Tasley, Bridgnorth
Marketed by
Berriman Eaton - Bridgnorth 22-23 Whitburn Street Bridgnorth WV16 4QNPlacebuzz mortgage repayment calculator
Monthly repayment
The Est. Mortgage is for a 25 years repayment mortgage based on a 10% deposit and a 5.5% annual interest. It is only intended as a guide. Make sure you obtain accurate figures from your lender before committing to any mortgage. Your home may be repossessed if you do not keep up repayments on a mortgage.
Tasley, Bridgnorth - Streetview
DISCLAIMER: Property descriptions and related information displayed on this page are marketing materials provided by Berriman Eaton - Bridgnorth. Placebuzz does not warrant or accept any responsibility for the accuracy or completeness of the property descriptions or related information provided here and they do not constitute property particulars. Please contact Berriman Eaton - Bridgnorth for full details and further information.


