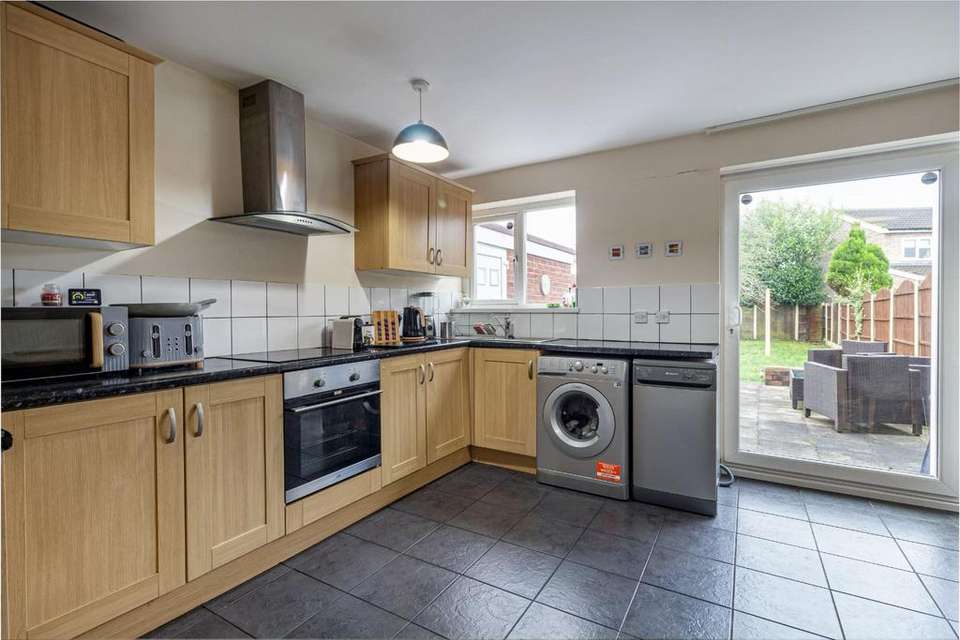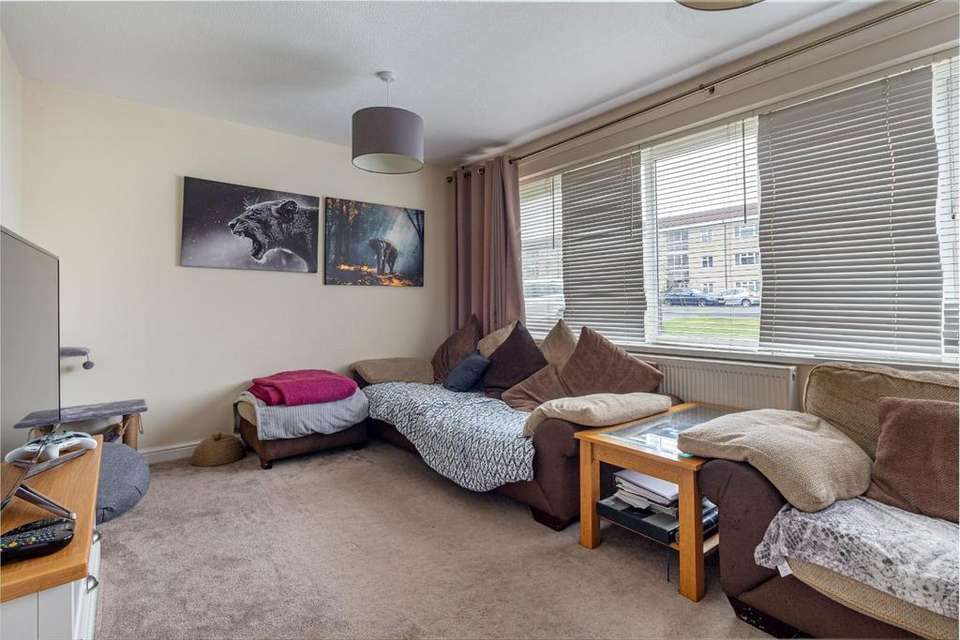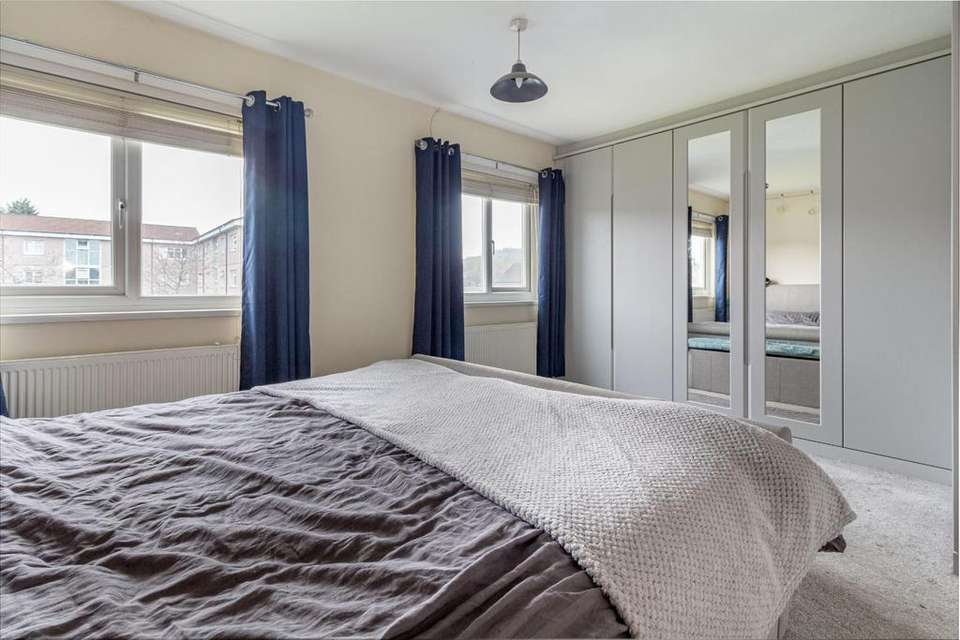3 bedroom semi-detached house for sale
Dudley, DY2 9JRsemi-detached house
bedrooms
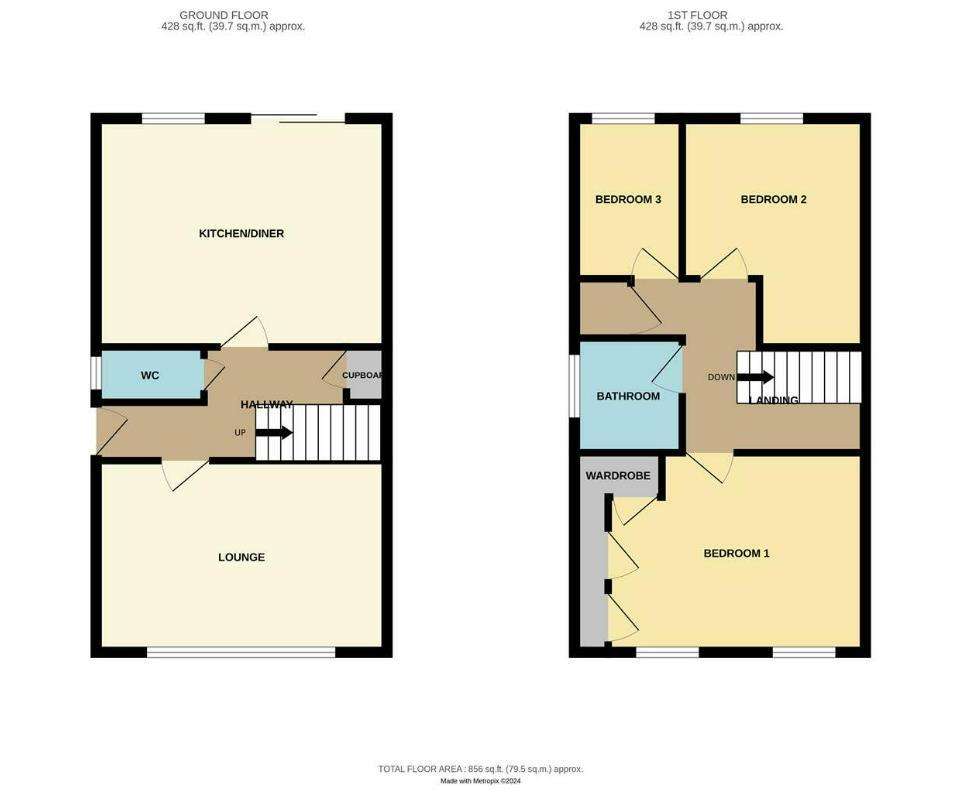
Property photos



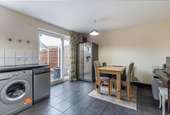
+13
Property description
Introducing this charming three-bedroom semi-detached home, perfectly positioned in a highly desirable location close to amenities and schools.
Approached from the road, a paved driveway accommodates approximately three vehicles and surrounds a shaped lawn, leading to the garage. The UPVC entrance door is thoughtfully situated to the side elevation.
This well-maintained property welcomes you into a comfortable and practical living space, making it an ideal choice for families or individuals seeking the perfect blend of convenience and comfort. With a focus on functionality, this residence offers a promising foundation for personalization and enhancement to suit the unique preferences of its future occupants.
Situated in a sought-after location, this property not only provides a delightful living space but also enjoys proximity to essential amenities and reputable schools. Secure this opportunity to transform this well-maintained home into your ideal haven, combining practicality and comfort in a highly desirable setting.
Approach - With a driveway to the side of the property leading to the garage with lawn border to the front and side
Entrance Hall - With a door leading from the front garden, doors to various rooms and a central heating radiator
Lounge - 4.66 x 3.06 (15'3" x 10'0") - With a door leading from the entrance hall, fireplace with decorative surround and hearth, a central heating radiator and double glazed window to the front
Kitchen Diner - 4.66 x 3.67 (15'3" x 12'0") - With a door leading from the entrance hall, fitted with a range of wall and base units with worktops, oven and hob with stainless steel extractor hood, stainless steel sink with mixer tap, a door leading to the garden, a central heating radiator and a double glazed window to the garden
Wc - With a door leading from the entrance hall, WC, hand wash basin and central heating radiator
Landing - With stairs leading from the entrance hall, doors to various rooms
Bedroom One - 4.66 x 3.18 (15'3" x 10'5") - With a door leading from the landing, fitted wardrobes (fitted in 2021 with ten year warranty in place), double glazed windows to the front and a central heating radiator
Bedroom Two - 2.61 x 3.79 (8'6" x 12'5") - With a door leading from the landing, central heating radiator and double glazed window to the rear
Bedroom Three - 1.99 x 2.90 (6'6" x 9'6") - With a door leading from the landing, double glazed window to the rear and a central heating radiator
Bathroom - With a door leading from the landing, tiled surround with WC, hand wash basin and bath with shower over, a central heating radiator and a double glazed window to the side
Garden - With patio area to front and lawn beyond
Approached from the road, a paved driveway accommodates approximately three vehicles and surrounds a shaped lawn, leading to the garage. The UPVC entrance door is thoughtfully situated to the side elevation.
This well-maintained property welcomes you into a comfortable and practical living space, making it an ideal choice for families or individuals seeking the perfect blend of convenience and comfort. With a focus on functionality, this residence offers a promising foundation for personalization and enhancement to suit the unique preferences of its future occupants.
Situated in a sought-after location, this property not only provides a delightful living space but also enjoys proximity to essential amenities and reputable schools. Secure this opportunity to transform this well-maintained home into your ideal haven, combining practicality and comfort in a highly desirable setting.
Approach - With a driveway to the side of the property leading to the garage with lawn border to the front and side
Entrance Hall - With a door leading from the front garden, doors to various rooms and a central heating radiator
Lounge - 4.66 x 3.06 (15'3" x 10'0") - With a door leading from the entrance hall, fireplace with decorative surround and hearth, a central heating radiator and double glazed window to the front
Kitchen Diner - 4.66 x 3.67 (15'3" x 12'0") - With a door leading from the entrance hall, fitted with a range of wall and base units with worktops, oven and hob with stainless steel extractor hood, stainless steel sink with mixer tap, a door leading to the garden, a central heating radiator and a double glazed window to the garden
Wc - With a door leading from the entrance hall, WC, hand wash basin and central heating radiator
Landing - With stairs leading from the entrance hall, doors to various rooms
Bedroom One - 4.66 x 3.18 (15'3" x 10'5") - With a door leading from the landing, fitted wardrobes (fitted in 2021 with ten year warranty in place), double glazed windows to the front and a central heating radiator
Bedroom Two - 2.61 x 3.79 (8'6" x 12'5") - With a door leading from the landing, central heating radiator and double glazed window to the rear
Bedroom Three - 1.99 x 2.90 (6'6" x 9'6") - With a door leading from the landing, double glazed window to the rear and a central heating radiator
Bathroom - With a door leading from the landing, tiled surround with WC, hand wash basin and bath with shower over, a central heating radiator and a double glazed window to the side
Garden - With patio area to front and lawn beyond
Interested in this property?
Council tax
First listed
Over a month agoEnergy Performance Certificate
Dudley, DY2 9JR
Marketed by
RE/MAX Prime Estates DY8 - Stourbridge 63 High St. Stourbridge DY8 1DXPlacebuzz mortgage repayment calculator
Monthly repayment
The Est. Mortgage is for a 25 years repayment mortgage based on a 10% deposit and a 5.5% annual interest. It is only intended as a guide. Make sure you obtain accurate figures from your lender before committing to any mortgage. Your home may be repossessed if you do not keep up repayments on a mortgage.
Dudley, DY2 9JR - Streetview
DISCLAIMER: Property descriptions and related information displayed on this page are marketing materials provided by RE/MAX Prime Estates DY8 - Stourbridge. Placebuzz does not warrant or accept any responsibility for the accuracy or completeness of the property descriptions or related information provided here and they do not constitute property particulars. Please contact RE/MAX Prime Estates DY8 - Stourbridge for full details and further information.


