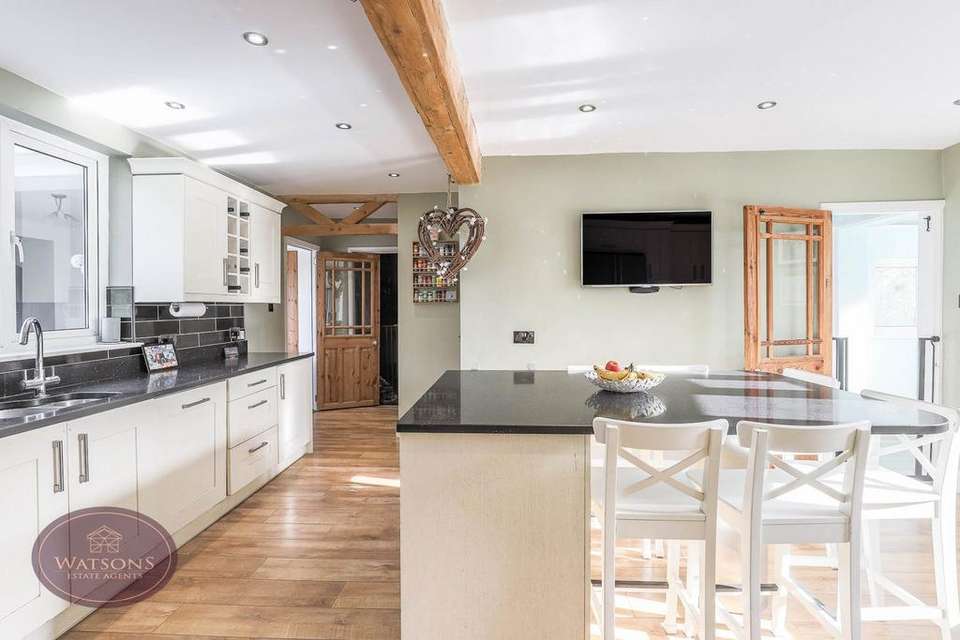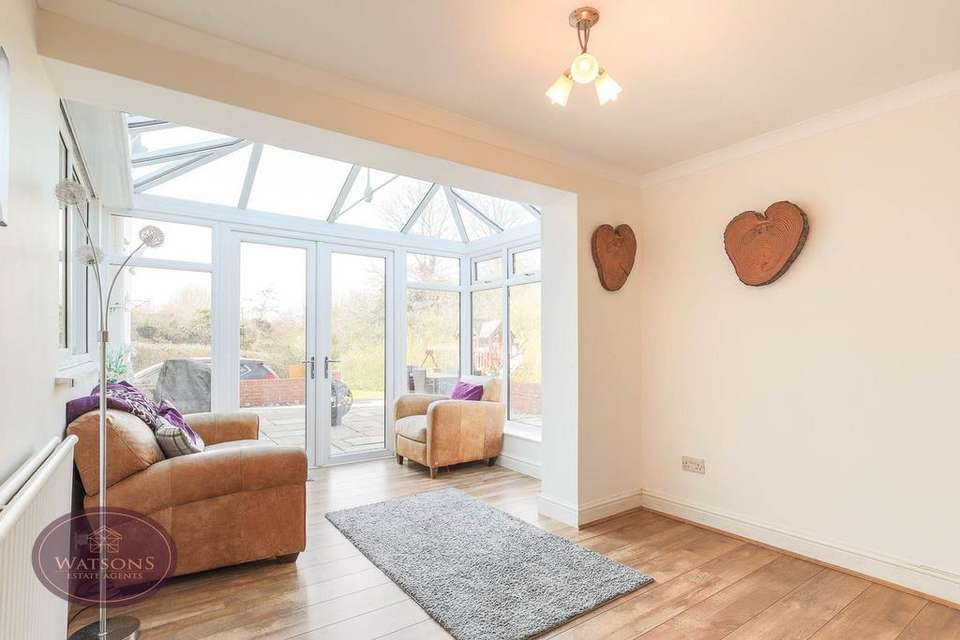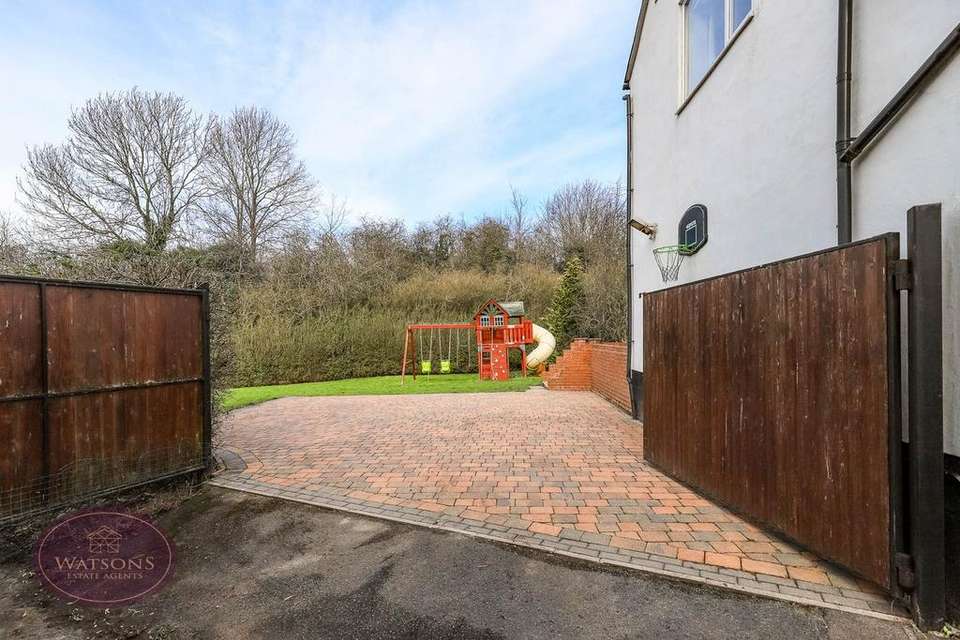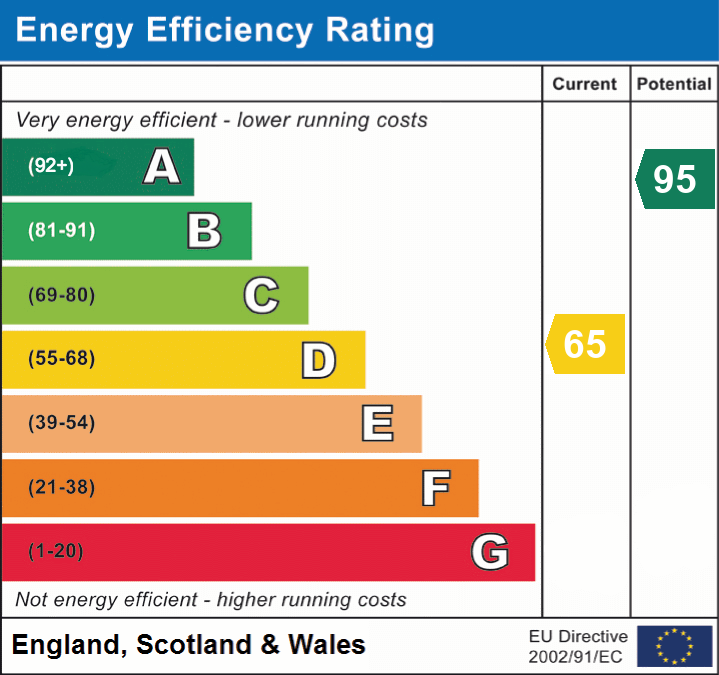4 bedroom detached house for sale
Nottingham, NG16detached house
bedrooms
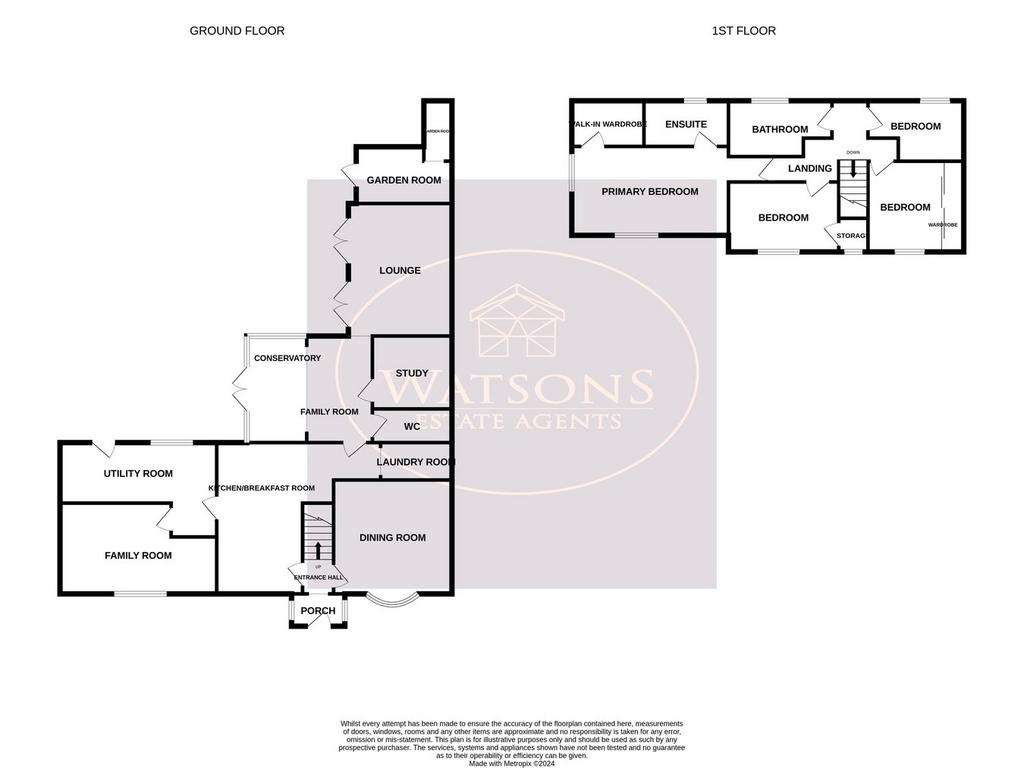
Property photos




+26
Property description
* WATSONS are delighted to present this 19th century family home of distinction. Nestled at the end of Park Hill, the position also offers seclusion, with a private rear garden, yet is also just a short drive from a range of shops, amenities and road links. The substantial accommodation has an unusual layout (see floor plan tab) and is very functional and versatile - in brief, comprising: entrance hallway, dining room, breakfast kitchen, utility room, 2 family rooms, study, lounge, downstairs wc and conservatory. Upstairs, the landing leads to the 4 spacious bedrooms (with en suite to primary) and the family bathroom. The plot also provides generous garden space which is ideal for families, as well as ample secure off street parking. A modern cctv system covering the perimeter provides security and peace of mind. We challenge you to find another family home of this calibre in the price bracket.
Entrance Hall
Composite entrance door to the front with uPVC double glazed windows to both sides, stairs to first floor, radiator. Doors to breakfast kitchen and dining room.
Breakfast Kitchen
5.84m x 5.31m (19' 2" x 17' 5") A range matching of contemporary wall & base units, granite work surfaces incorporating a one and a half bowl sink & drainer unit. Integrated dishwasher and fridge, space for Range cooker with extractor hood over. Central island also with granite work surface providing further useful cupboard space & breakfast bar. Under stairs storage cupboard, wood effect laminate flooring, uPVC double glazed window to the front, radiator. Door to cloakroom/walk in pantry with radiator. Doors to utility room and family room.
Lounge
4.4m x 3.5m (14' 5" x 11' 6") 2 x uPVC double glazed French doors leading to the garden, feature ceiling beams, wood effect laminate flooring, radiator.
Dining Room
3.95m x 3.70m (13' 0" x 12' 2") UPVC double glazed bay window to the front, feature ceiling beams, radiator.
Utility Room
5.17m x 3.0m (17' 0" x 9' 10") A range of matching wall & base units, work surfaces incorporating a one and a half bowl stainless steel sink and drainer unit, plumbing for washing machine. Wall mounted combination boiler, wood effect laminate flooring, radiator. UPVC double glazed window to the rear. Door to family room and door to the rear leading to the patio.
Family Room
5.17m x 3.0m (17' 0" x 9' 10") UPVC double glazed window to the front, wood effect laminate flooring, radiator.
Family Room
3.2m x 2.0m (10' 6" x 6' 7") Wood effect laminate flooring, radiator. Open plan to conservatory.
Conservatory
2.95m x 1.83m (9' 8" x 6' 0") UPVC double glazing with apex roof and French doors leading out to the rear garden.
Study
2.0m x 2.0m (6' 7" x 6' 7") Wood effect laminate flooring, radiator.
Downstairs WC
WC, suspended sink, wood effect laminate flooring, radiator.
First Floor
Landing
Doors to all bedrooms and bathroom.
Bedroom 1
5.24m x 2.97m (17' 2" x 9' 9") UPVC double glazed window to the front and side, walk in wardrobe, tv point, radiator door to en suite.
En Suite
2.64m x 1.3m (8' 8" x 4' 3") 3 piece suite in white comprising WC, vanity sink unit and walk in cubicle with rainfall effect shower. Chrome heated towel rail, ceiling spotlights, extractor over.
Bedroom 2
3.73m x 3.4m (12' 3" x 11' 2") Built in wardrobe/storage cupboard, uPVC double glazed window to the front, radiator.
Bedroom 3
3.69m x 2.4m (12' 1" x 7' 10") Sliding door wardrobes, uPVC double glazed window to the front, access to the attic (fully board with drop down ladder), radiator.
Bedroom 4
3.74m x 2.0m (12' 3" x 6' 7") UPVC double glazed window to the rear, radiator.
Bathroom
3.72m x 1.3m (12' 2" x 4' 3") 4 piece suite in white comprising WC, pedestal sink unit, rolled top freestanding bath and shower cubicle. Ceiling spotlights, chrome heated towel rail, obscured uPVC double glazed window to the rear.
Outside
To the rear of the property is a raised Indian stone paved patio area which leads down to a lawned area. Various covered pergolas and a further timber decking, plum slate flower beds and mature trees. Timber built shed, outside tap & light. A block paved driveway provides off road parking. The perimeter of the garden is secured by hedge and timber fencing to the perimeter and double wooden gates secure the driveway and garden.
Agent's Note
* The year of build has been verified to be 1891 which is older than the partly adjoining property. Whilst partly linked at the gable end, we believe the properties to be structurally detached, however, we are unable to verify this and recommend any buyer conducts further enquiries for confirmation.
Entrance Hall
Composite entrance door to the front with uPVC double glazed windows to both sides, stairs to first floor, radiator. Doors to breakfast kitchen and dining room.
Breakfast Kitchen
5.84m x 5.31m (19' 2" x 17' 5") A range matching of contemporary wall & base units, granite work surfaces incorporating a one and a half bowl sink & drainer unit. Integrated dishwasher and fridge, space for Range cooker with extractor hood over. Central island also with granite work surface providing further useful cupboard space & breakfast bar. Under stairs storage cupboard, wood effect laminate flooring, uPVC double glazed window to the front, radiator. Door to cloakroom/walk in pantry with radiator. Doors to utility room and family room.
Lounge
4.4m x 3.5m (14' 5" x 11' 6") 2 x uPVC double glazed French doors leading to the garden, feature ceiling beams, wood effect laminate flooring, radiator.
Dining Room
3.95m x 3.70m (13' 0" x 12' 2") UPVC double glazed bay window to the front, feature ceiling beams, radiator.
Utility Room
5.17m x 3.0m (17' 0" x 9' 10") A range of matching wall & base units, work surfaces incorporating a one and a half bowl stainless steel sink and drainer unit, plumbing for washing machine. Wall mounted combination boiler, wood effect laminate flooring, radiator. UPVC double glazed window to the rear. Door to family room and door to the rear leading to the patio.
Family Room
5.17m x 3.0m (17' 0" x 9' 10") UPVC double glazed window to the front, wood effect laminate flooring, radiator.
Family Room
3.2m x 2.0m (10' 6" x 6' 7") Wood effect laminate flooring, radiator. Open plan to conservatory.
Conservatory
2.95m x 1.83m (9' 8" x 6' 0") UPVC double glazing with apex roof and French doors leading out to the rear garden.
Study
2.0m x 2.0m (6' 7" x 6' 7") Wood effect laminate flooring, radiator.
Downstairs WC
WC, suspended sink, wood effect laminate flooring, radiator.
First Floor
Landing
Doors to all bedrooms and bathroom.
Bedroom 1
5.24m x 2.97m (17' 2" x 9' 9") UPVC double glazed window to the front and side, walk in wardrobe, tv point, radiator door to en suite.
En Suite
2.64m x 1.3m (8' 8" x 4' 3") 3 piece suite in white comprising WC, vanity sink unit and walk in cubicle with rainfall effect shower. Chrome heated towel rail, ceiling spotlights, extractor over.
Bedroom 2
3.73m x 3.4m (12' 3" x 11' 2") Built in wardrobe/storage cupboard, uPVC double glazed window to the front, radiator.
Bedroom 3
3.69m x 2.4m (12' 1" x 7' 10") Sliding door wardrobes, uPVC double glazed window to the front, access to the attic (fully board with drop down ladder), radiator.
Bedroom 4
3.74m x 2.0m (12' 3" x 6' 7") UPVC double glazed window to the rear, radiator.
Bathroom
3.72m x 1.3m (12' 2" x 4' 3") 4 piece suite in white comprising WC, pedestal sink unit, rolled top freestanding bath and shower cubicle. Ceiling spotlights, chrome heated towel rail, obscured uPVC double glazed window to the rear.
Outside
To the rear of the property is a raised Indian stone paved patio area which leads down to a lawned area. Various covered pergolas and a further timber decking, plum slate flower beds and mature trees. Timber built shed, outside tap & light. A block paved driveway provides off road parking. The perimeter of the garden is secured by hedge and timber fencing to the perimeter and double wooden gates secure the driveway and garden.
Agent's Note
* The year of build has been verified to be 1891 which is older than the partly adjoining property. Whilst partly linked at the gable end, we believe the properties to be structurally detached, however, we are unable to verify this and recommend any buyer conducts further enquiries for confirmation.
Interested in this property?
Council tax
First listed
Over a month agoEnergy Performance Certificate
Nottingham, NG16
Marketed by
Watsons Estate Agents - Kimberley 40 Main Street Kimberley, Nottingham NG16 2LYPlacebuzz mortgage repayment calculator
Monthly repayment
The Est. Mortgage is for a 25 years repayment mortgage based on a 10% deposit and a 5.5% annual interest. It is only intended as a guide. Make sure you obtain accurate figures from your lender before committing to any mortgage. Your home may be repossessed if you do not keep up repayments on a mortgage.
Nottingham, NG16 - Streetview
DISCLAIMER: Property descriptions and related information displayed on this page are marketing materials provided by Watsons Estate Agents - Kimberley. Placebuzz does not warrant or accept any responsibility for the accuracy or completeness of the property descriptions or related information provided here and they do not constitute property particulars. Please contact Watsons Estate Agents - Kimberley for full details and further information.





