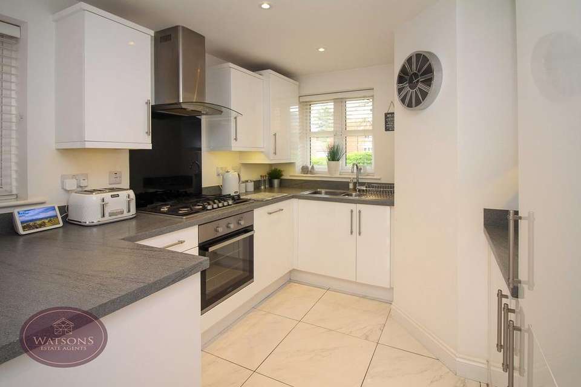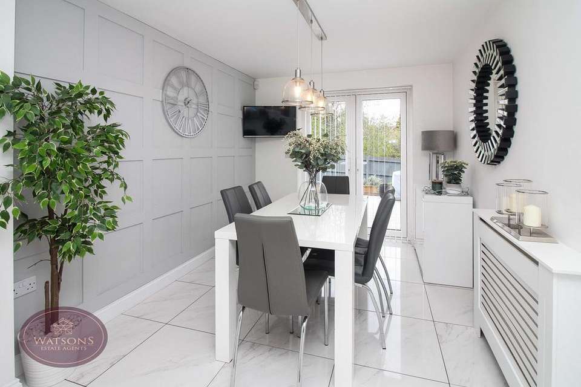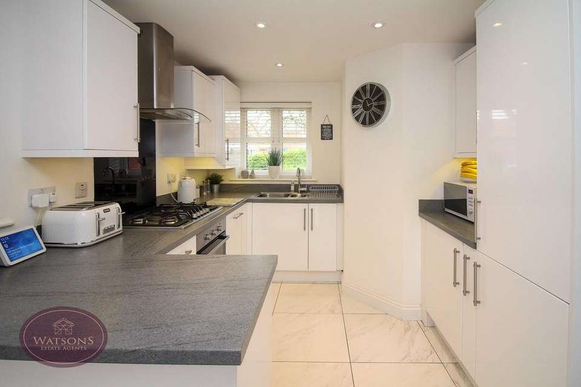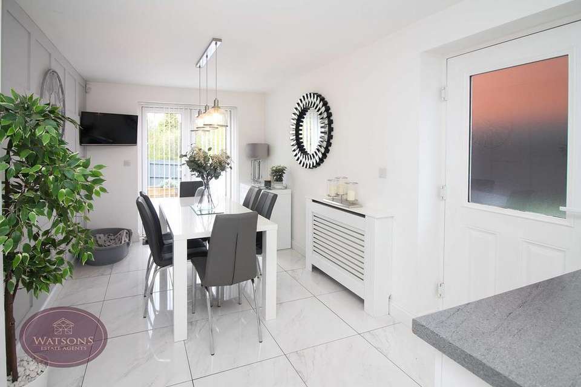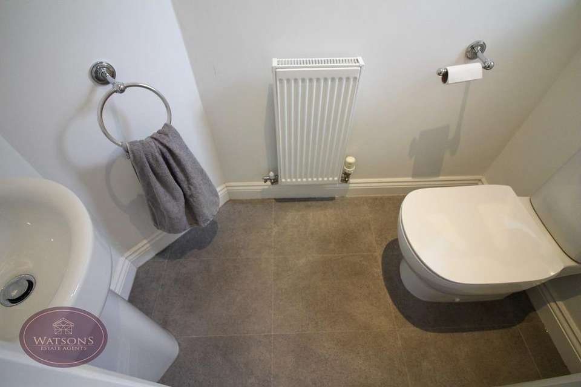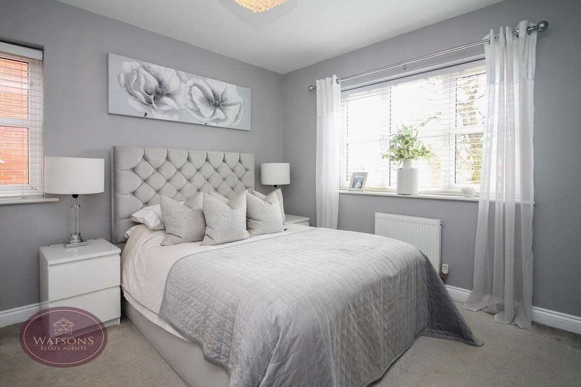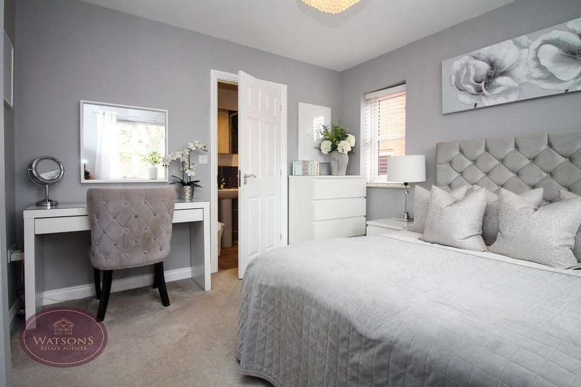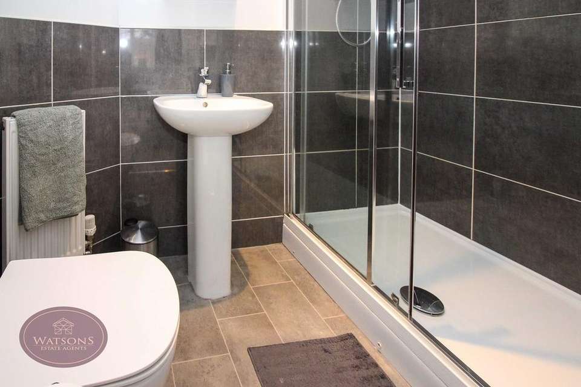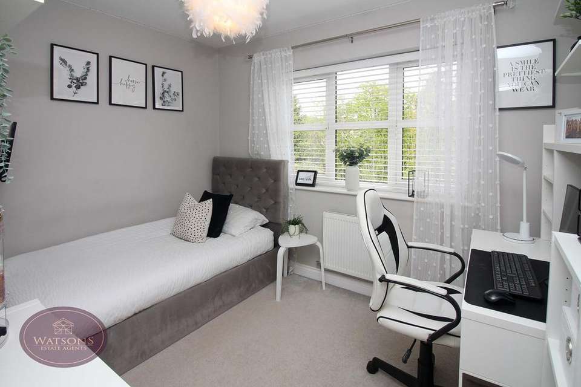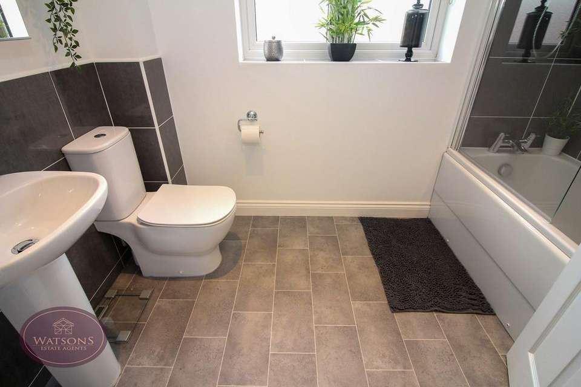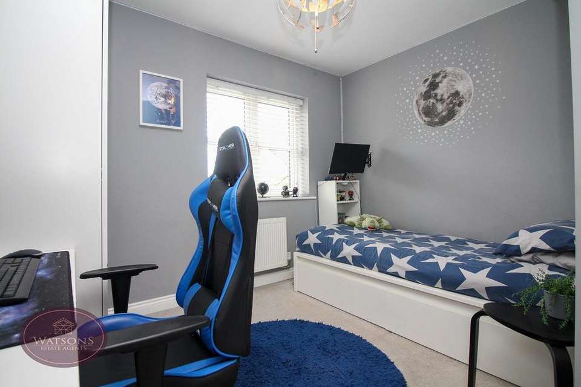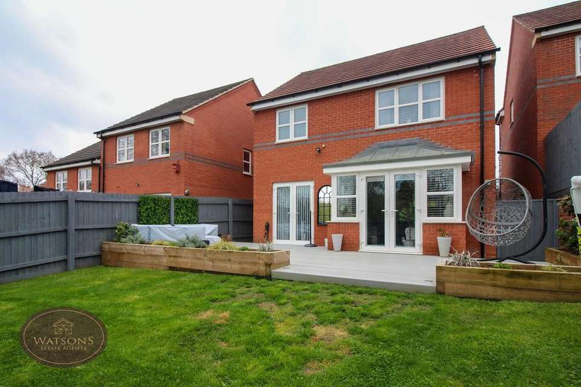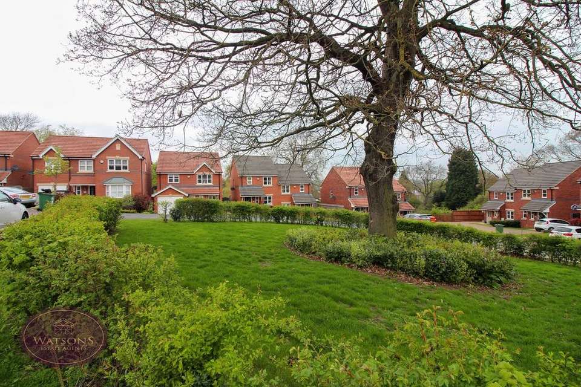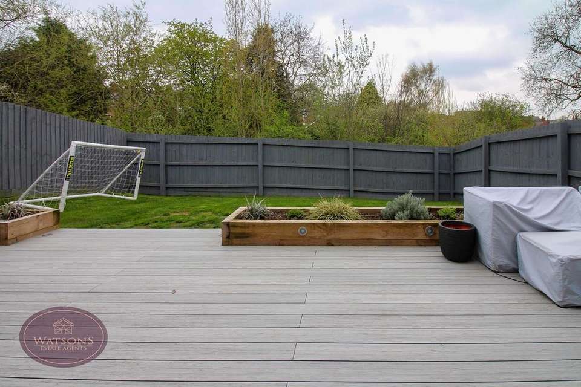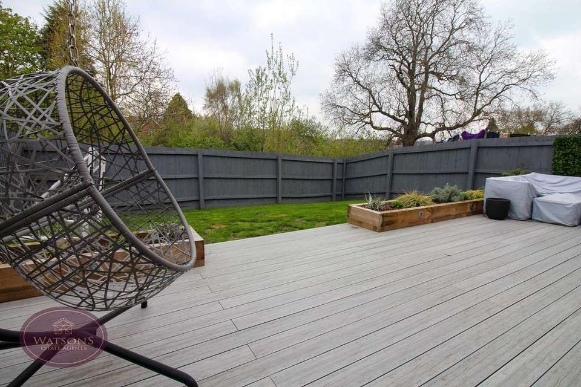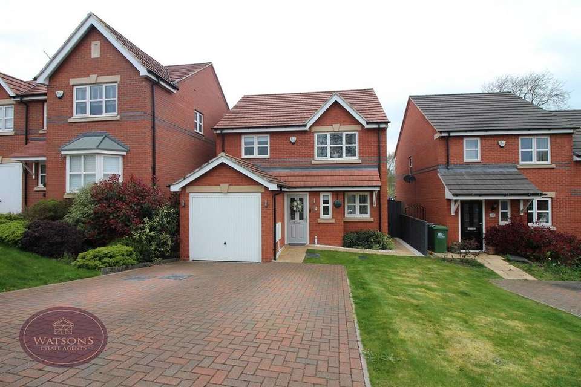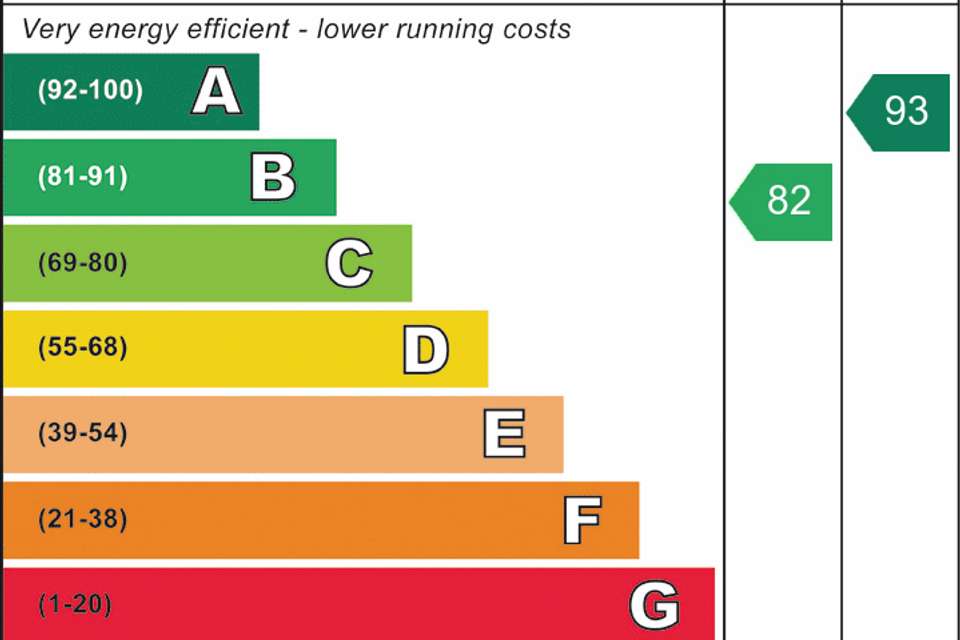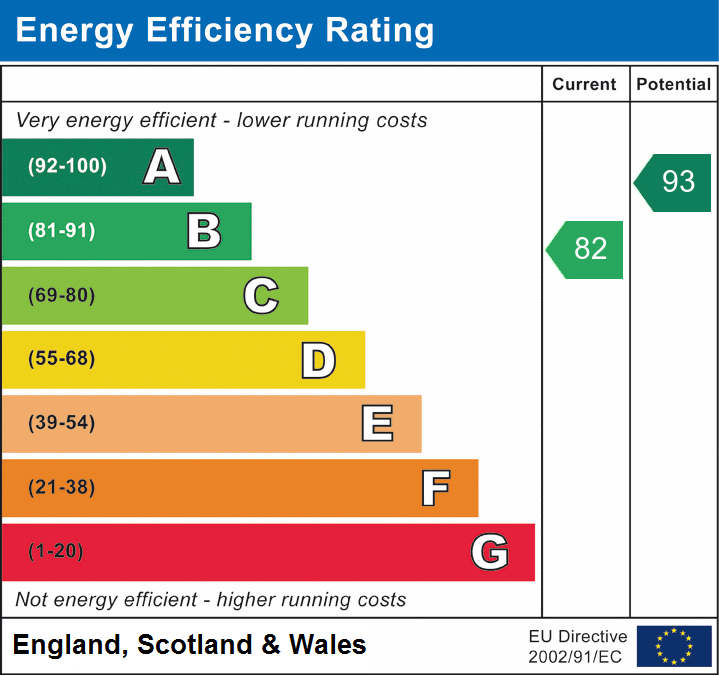3 bedroom detached house for sale
Heanor, DE75detached house
bedrooms
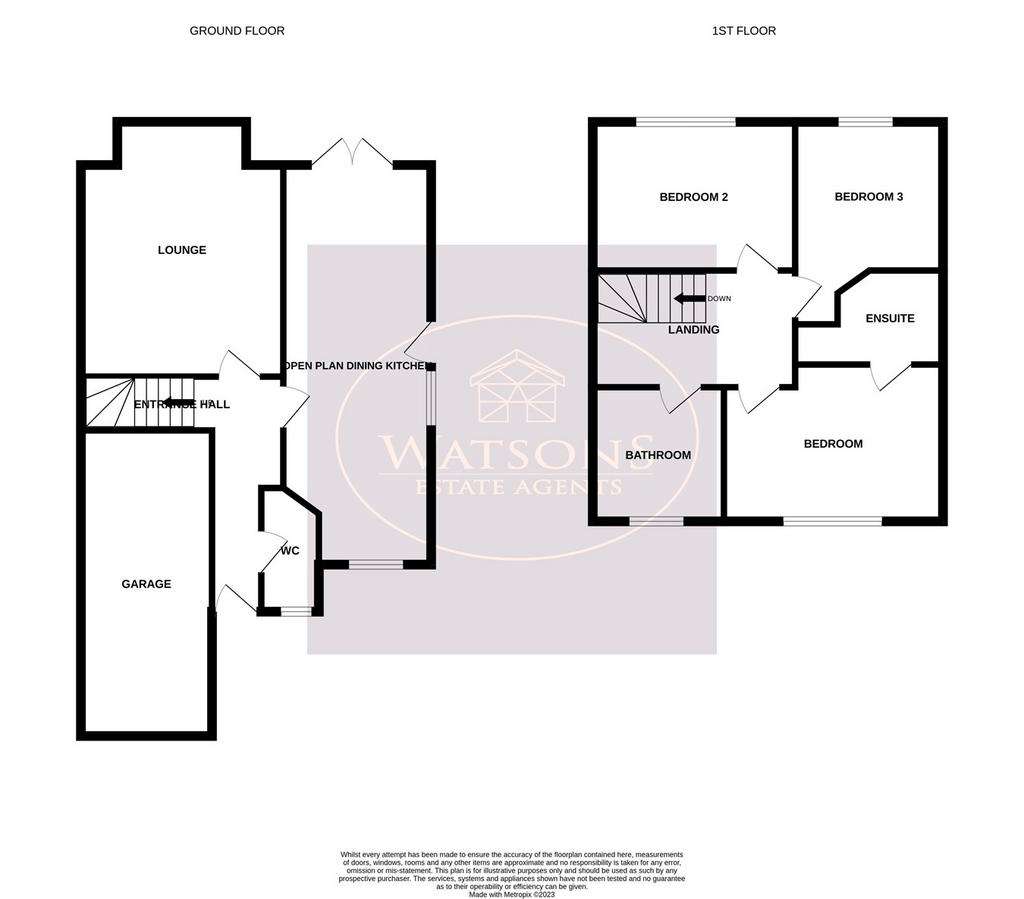
Property photos

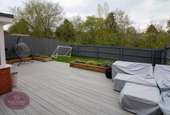
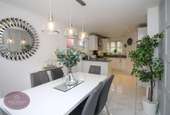
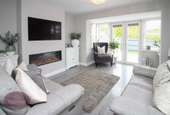
+17
Property description
* SHOWHOME CONDITION * This modern detached home in this particularly popular part of Heanor sits at the end of a quiet cul-de-sac and is presented to an extremely high standard, making it ready to move into and enjoy. In brief, the accommodation comprises: entrance hallway to downstairs wc, garage, lounge and dining kitchen, upstairs landing to the 3 bedrooms (en suite to primary) and family bathroom. The appealing frontal outlook is over a grassed area and a driveway to garage provide ample off street parking, whilst the the rear garden is low maintenance and enjoys a high level of privacy. Langley Mill train station is only a 3 minute drive and a regular bus service is 0.5 miles away too, yet this location away from the 'hustle and bustle'. Viewing is HIGHLY RECOMMENDED, so call our sales team now.
Ground Floor
Entrance Hall
Composite entrance door to the front, wood effect laminate flooring, radiator, doors to the kitchen and WC.
WC
WC, pedestal sink unit, radiator, ceiling spotlights and obscured uPVC double glazed window to the front.
Lounge
4.48m (into the bay) x 3.77m (14' 8" x 12' 4") UPVC double glazed bay window to the rear, radiator, media wall with feature inset fire and French doors leading to the rear garden.
Dining Kitchen
7.21m x 2.84m (2.68m min) (23' 8" x 9' 4") A range of matching high gloss wall & base units, work surfaces incorporating an inset one & a half bowl stainless steel sink & drainer unit. Integrated appliances to include: electric oven & gas hob with extractor over and dishwasher. Combination boiler, tiled flooring, ceiling spotlights, radiator. UPVC double glazed windows to the side & front, composite door to the rear and French doors leading to the rear garden.
First Floor
Landing
UPVC double glazed window to the side, built in storage cupboard, access to the attic (with drop down ladder), radiator and doors to all bedrooms and bathroom.
Primary Bedroom
3.52m x 3.3m (11' 7" x 10' 10") UPVC double glazed windows to the front & side, a range of fitted sliding door wardrobes, radiator and door to the en suite.
En Suite
3 piece suite in white comprising WC, pedestal sink unit and shower cubicle with mains fed shower over, Ceiling spotlights and extractor fan.
Bedroom 2
3.28m x 3.74m (2.44m min) (10' 9" x 12' 3") UPVC double glazed window to the rear and radiator.
Bedroom 3
3.19m x 2.5m (10' 6" x 8' 2") UPVC double glazed window to the rear and radiator.
Bathroom
3 piece suite in white comprising WC, pedestal sink unit and bath. Chrome heated towel rail, ceiling spotlights and extractor fan. Obscured uPVC double glazed window to the front.
Outside
To the front of the property is a lawned garden, a brick paved driveway provides ample off road parking and leads to the integral garage measuring 5.7m x 2.43m with up & over door, power and auto lighting. The West facing rear garden offers a good level of privacy and comprises a composite decking seating area with raised railway sleep planters with a range of plants & shrubs. The garden is enclosed by timber fencing to the perimeter with gated access to the side.
Ground Floor
Entrance Hall
Composite entrance door to the front, wood effect laminate flooring, radiator, doors to the kitchen and WC.
WC
WC, pedestal sink unit, radiator, ceiling spotlights and obscured uPVC double glazed window to the front.
Lounge
4.48m (into the bay) x 3.77m (14' 8" x 12' 4") UPVC double glazed bay window to the rear, radiator, media wall with feature inset fire and French doors leading to the rear garden.
Dining Kitchen
7.21m x 2.84m (2.68m min) (23' 8" x 9' 4") A range of matching high gloss wall & base units, work surfaces incorporating an inset one & a half bowl stainless steel sink & drainer unit. Integrated appliances to include: electric oven & gas hob with extractor over and dishwasher. Combination boiler, tiled flooring, ceiling spotlights, radiator. UPVC double glazed windows to the side & front, composite door to the rear and French doors leading to the rear garden.
First Floor
Landing
UPVC double glazed window to the side, built in storage cupboard, access to the attic (with drop down ladder), radiator and doors to all bedrooms and bathroom.
Primary Bedroom
3.52m x 3.3m (11' 7" x 10' 10") UPVC double glazed windows to the front & side, a range of fitted sliding door wardrobes, radiator and door to the en suite.
En Suite
3 piece suite in white comprising WC, pedestal sink unit and shower cubicle with mains fed shower over, Ceiling spotlights and extractor fan.
Bedroom 2
3.28m x 3.74m (2.44m min) (10' 9" x 12' 3") UPVC double glazed window to the rear and radiator.
Bedroom 3
3.19m x 2.5m (10' 6" x 8' 2") UPVC double glazed window to the rear and radiator.
Bathroom
3 piece suite in white comprising WC, pedestal sink unit and bath. Chrome heated towel rail, ceiling spotlights and extractor fan. Obscured uPVC double glazed window to the front.
Outside
To the front of the property is a lawned garden, a brick paved driveway provides ample off road parking and leads to the integral garage measuring 5.7m x 2.43m with up & over door, power and auto lighting. The West facing rear garden offers a good level of privacy and comprises a composite decking seating area with raised railway sleep planters with a range of plants & shrubs. The garden is enclosed by timber fencing to the perimeter with gated access to the side.
Council tax
First listed
Over a month agoEnergy Performance Certificate
Heanor, DE75
Placebuzz mortgage repayment calculator
Monthly repayment
The Est. Mortgage is for a 25 years repayment mortgage based on a 10% deposit and a 5.5% annual interest. It is only intended as a guide. Make sure you obtain accurate figures from your lender before committing to any mortgage. Your home may be repossessed if you do not keep up repayments on a mortgage.
Heanor, DE75 - Streetview
DISCLAIMER: Property descriptions and related information displayed on this page are marketing materials provided by Watsons Estate Agents - Kimberley. Placebuzz does not warrant or accept any responsibility for the accuracy or completeness of the property descriptions or related information provided here and they do not constitute property particulars. Please contact Watsons Estate Agents - Kimberley for full details and further information.





