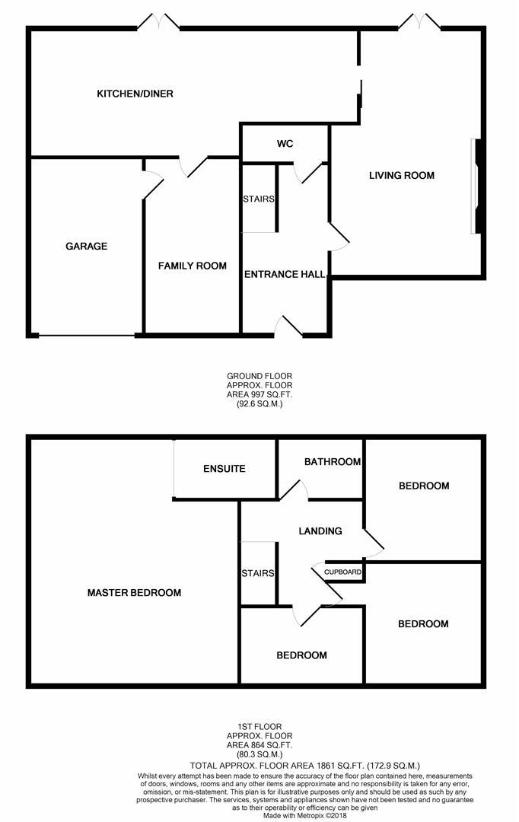4 bedroom semi-detached house for sale
Ponteland, NE20semi-detached house
bedrooms

Property photos




+7
Property description
An extended and much improved 4 bedroom, semi detached house, providing particularly spacious and well proportioned family accommodation, within this sought after village. With gas fired central heating and sealed unit double glazing, this property has many features, making it an exceptional contemporary property. The Reception Hall, with tiled floor, leads to the Cloakroom/WC with modern white suite with wc and wash basin. The focal point of the 24' dual aspect Lounge is a contemporary fireplace. There are wall lights, mood lighting and French doors to the rear garden. The 28' Breakfasting Kitchen is well fitted with modern, wall and base units with two electric ovens inset sink set into solid worktops and central island with electric hob. French doors open to the rear garden and a door to the TV Room which has been created out of one of the garages and would convert back if required. Stairs lead from the hall to the First Floor Landing. The dual aspect 24' Master Bedroom is particularly generous and opens through to the En Suite Shower/WC, with wc, his and hers wash basins with mirror over and shower enclosure with rainhead and hand held showers. Bedroom 2 is to the front, with Bedroom 3 to the rear and Bedroom 4 to the front. The family Bathroom/WC has a wc, wall mounted wash basin and roll top bath with central mixer tap. The Garage has an electric roller door.Externally, the Front Garden is block paved with a well stocked bed, pedestrian gate and 2 sets of double gates, providing access to the garage and parking area. The Rear Garden has a block paved patio area, raised deck and a range of plants and shrubs.Rowan Drive is well placed for local schools, good choice of pubs and restaurants, choice of shops and a range of sporting and leisure facilities.Reception HallCloaks WCLounge7.37 x 4.14 (24'2 x 13'6 )Kitchen / Dining Room8.76 x 3.51 (28'8 x 11'6 )TV Room4.65 x 3.51 (15'3 x 11'6 )First Floor LandingBedroom 15.66 x 7.32 (18'6 x 24'0 )En SuiteBedroom 23.96 x 3.10 (12'11 x 10'2 )Bedroom 33.35 x 3.20 (10'11 x 10'5 )Bedroom 43.07 x 2.13 (10'0 x 6'11 )Bathroom WC2.29 x 1.68 (7'6 x 5'6 )Garage5.18 x 3.20 (16'11 x 10'5 )
Interested in this property?
Council tax
First listed
Over a month agoPonteland, NE20
Marketed by
Goodfellows Estate Agents AFI House,Street Houses,Ponteland,NE20 9BTCall agent on 01661 829164
Placebuzz mortgage repayment calculator
Monthly repayment
The Est. Mortgage is for a 25 years repayment mortgage based on a 10% deposit and a 5.5% annual interest. It is only intended as a guide. Make sure you obtain accurate figures from your lender before committing to any mortgage. Your home may be repossessed if you do not keep up repayments on a mortgage.
Ponteland, NE20 - Streetview
DISCLAIMER: Property descriptions and related information displayed on this page are marketing materials provided by Goodfellows Estate Agents. Placebuzz does not warrant or accept any responsibility for the accuracy or completeness of the property descriptions or related information provided here and they do not constitute property particulars. Please contact Goodfellows Estate Agents for full details and further information.











