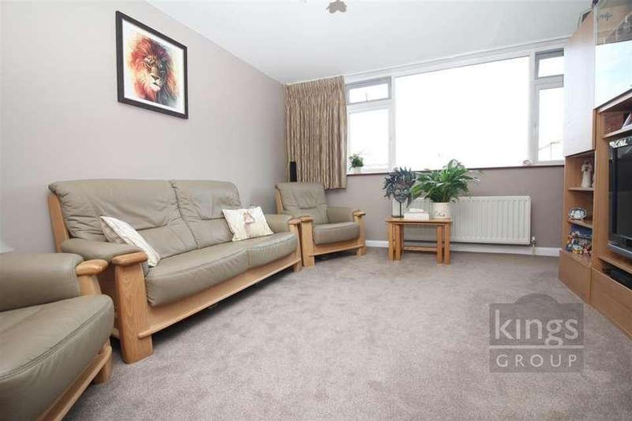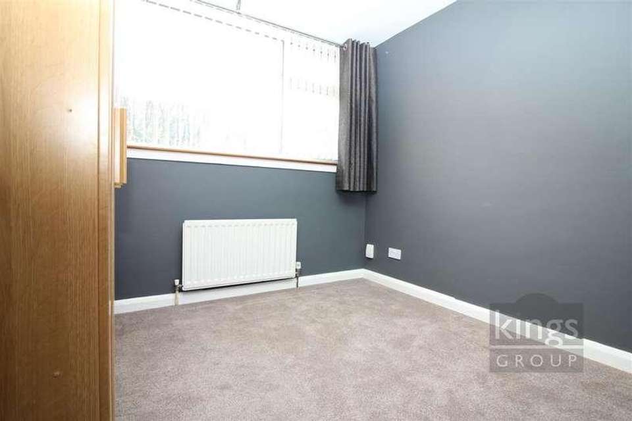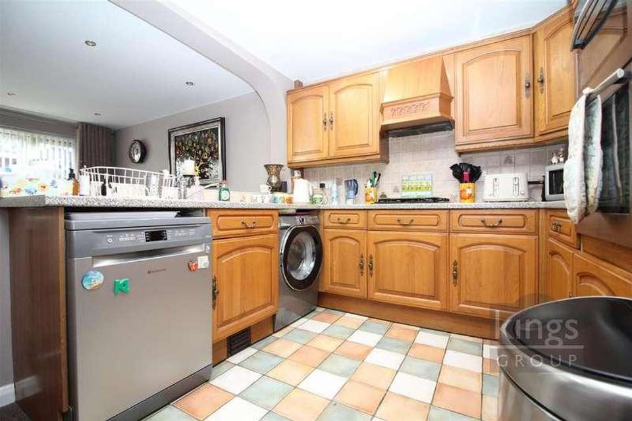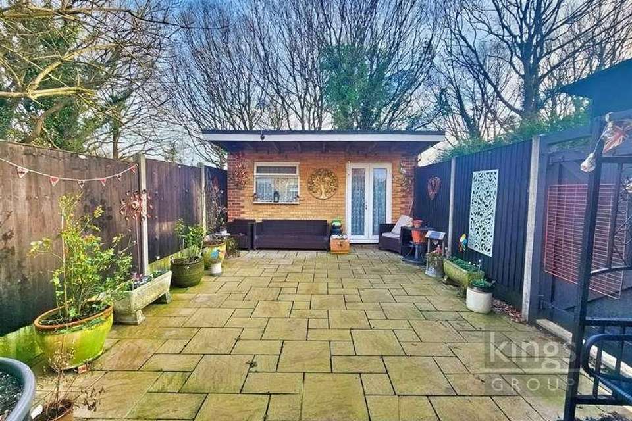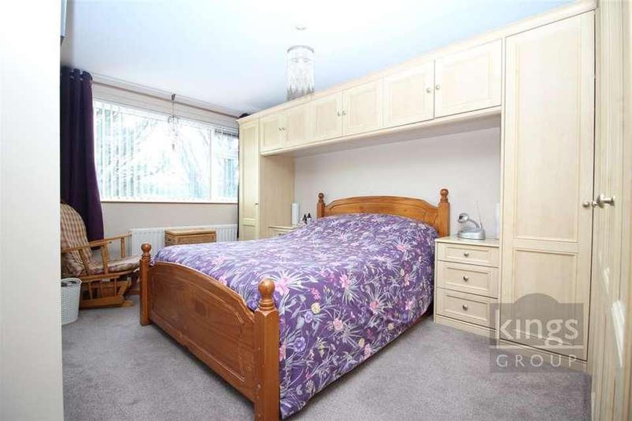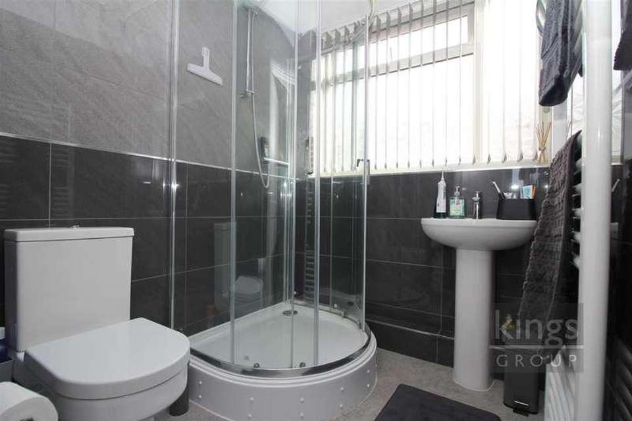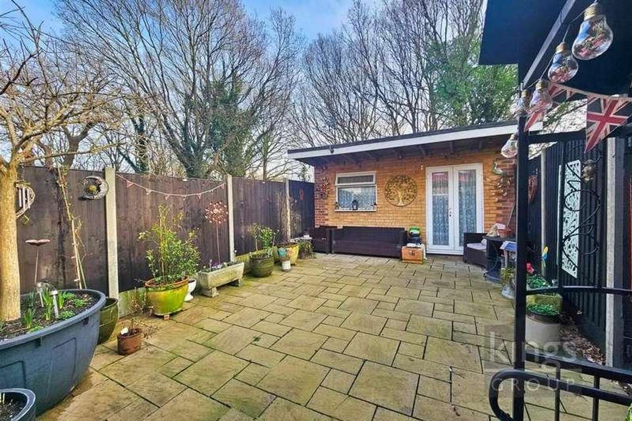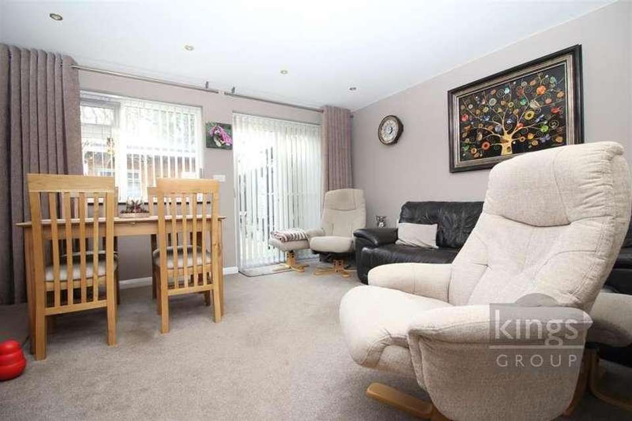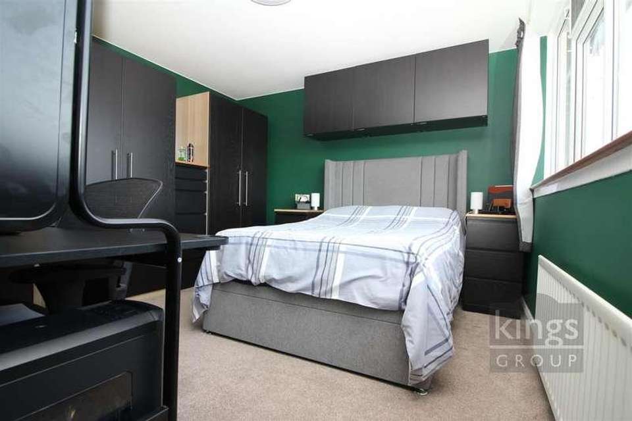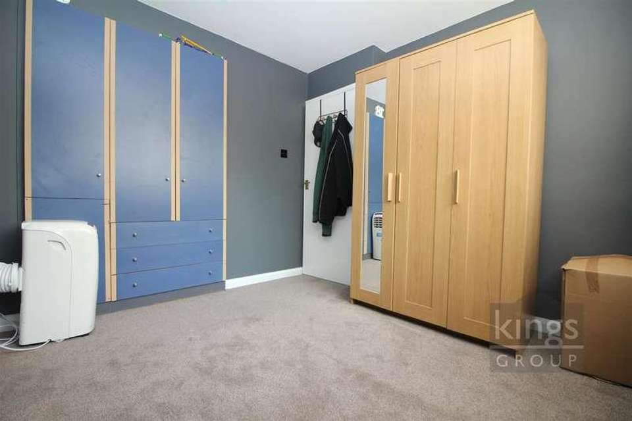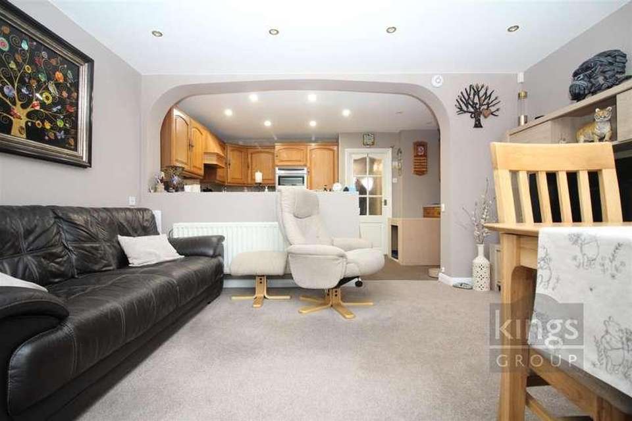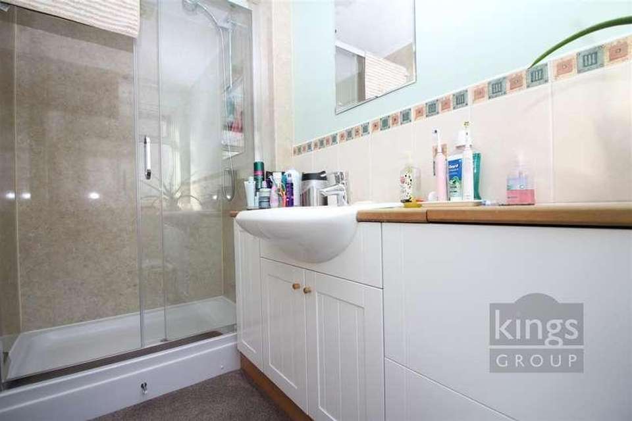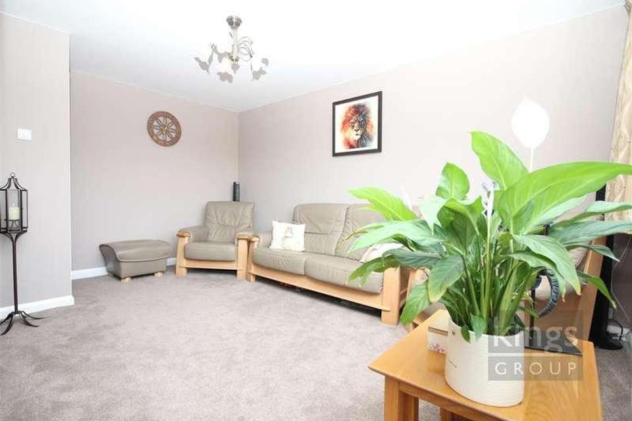3 bedroom town house for sale
Harlow, CM18terraced house
bedrooms
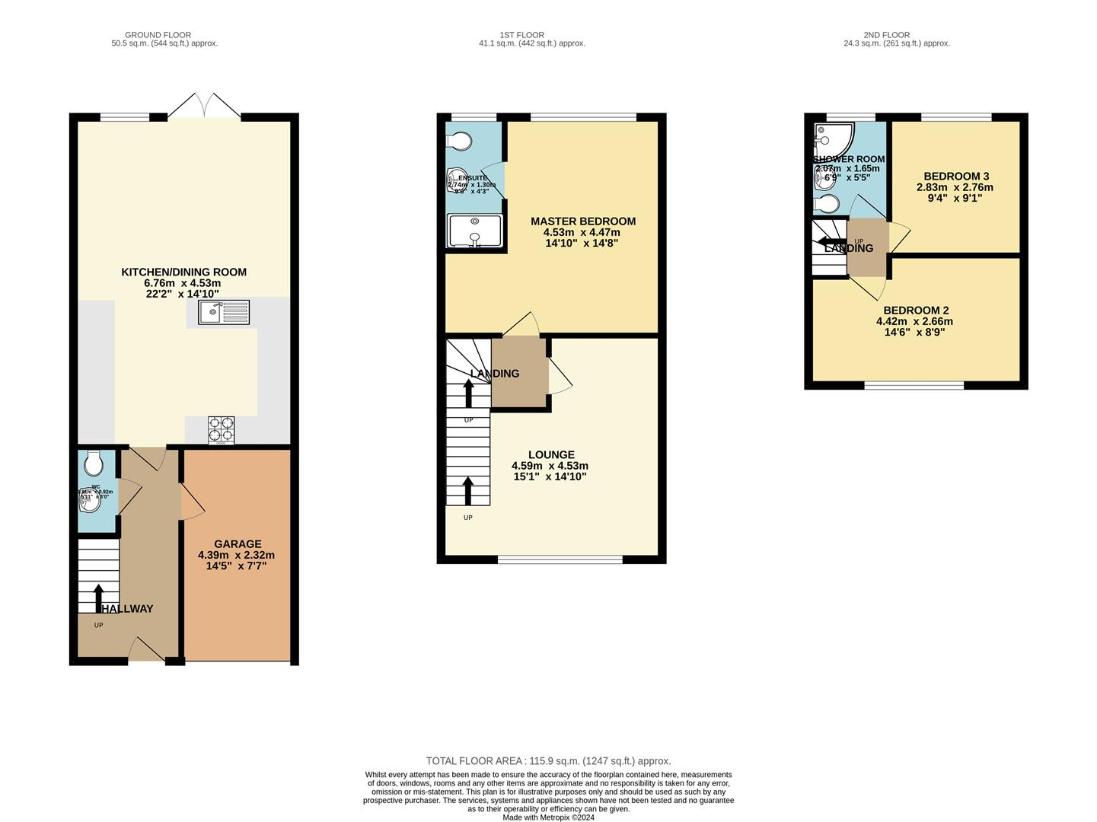
Property photos

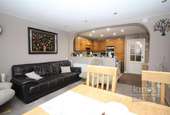
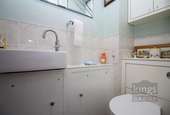
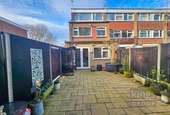
+13
Property description
** KINGS GROUP HARLOW ARE DELIGHTED TO OFFER THIS BEAUTIFULLY PRESENTED, THREE BEDROOM, END OF TERRACE, EXTENDED TOWN HOUSE IN PRIORY COURT, HARLOW **This well presented property would make the ideal family home as it has so much to offer, this lovely home has been extended to the rear on the ground floor and first floor offering you an abundance of space. It is brilliantly located close to the local amenities and schools. For older children you have Passmores Academy (0.4 miles) and for younger children you have Pear Tree Mead Academy (0.5 miles) both less than 10 minutes walk away. You also have the M11 close by at less than a 5 minute drive (1.1 miles) away, giving you direct access into London, Cambridge and Stansted Airport. Supermarket, pharmacy, pub/restaurant, salon and small parade of essential shops are all available to you just a 5 minute drive (1.3 miles) or 22 minute walk (1.1 miles) away.The ground floor comprises of access to the integral garage, kitchen/diner with French doors leading to rear garden, and a downstairs cloakroom on the first floor you have a lounge and the master bedroom with en-suite shower room. The second floor comprises of two bedrooms and a family shower room. Externally the property benefits from a driveway for two cars, integral garage and side access. To avoid disappointment call us now to arrange your viewing on 01279 433 033.Entrance Hall4.88m x 1.83m (16'90 x 6'53)Carpeted flooring, single radiator, stairs leading to first floor landing.Ground Floor W.C1.52m x 0.61m (5'94 x 2'92)Vinyl flooring, extractor fan, wash basin with mixer tap, low level W.C.Kitchen/Diner6.71m x 4.78m (22'26 x 15'08)Carpet/Tiled flooring, double radiator, tiled all in the kitchen, TV aerial point, power points, double glazed French doors to rear aspect leading to garden.First Floor Reception4.27m x 4.78m (14'90 x 15'08)Double glazed window to front aspect, single radiator, carpeted flooring, TV areal point, power points.First Floor Shower Room2.74m x 1.22m (9'39 x 4'30)Double glazed opaque window to rear aspect, single radiator, carpeted flooring, wash basin with mixer tap, low level W.C.Bedroom One4.27m x 4.27m (14'98 x 14'63)Double glazed window to rear aspect, single radiator, carpeted flooring.Second Floor Shower Room1.83m x 1.52m (6'56 x 5'51)Double glazed window to front aspect, heated towel rail, vinyl flooring, thermostatically controlled shower, wash basin with mixer tap and vanity under unit, low level W.C.Bedroom Two3.35m x 4.67m (11'93 x 15'04)Double glazed window to front aspect, single radiator, carpeted flooring, TV aerial point, power points.Bedroom Three2.74m x 2.74m (9'64 x 9'18)Double glazed window to rear aspect, single radiator, carpeted flooring.
Council tax
First listed
Over a month agoHarlow, CM18
Placebuzz mortgage repayment calculator
Monthly repayment
The Est. Mortgage is for a 25 years repayment mortgage based on a 10% deposit and a 5.5% annual interest. It is only intended as a guide. Make sure you obtain accurate figures from your lender before committing to any mortgage. Your home may be repossessed if you do not keep up repayments on a mortgage.
Harlow, CM18 - Streetview
DISCLAIMER: Property descriptions and related information displayed on this page are marketing materials provided by Kings Group. Placebuzz does not warrant or accept any responsibility for the accuracy or completeness of the property descriptions or related information provided here and they do not constitute property particulars. Please contact Kings Group for full details and further information.





