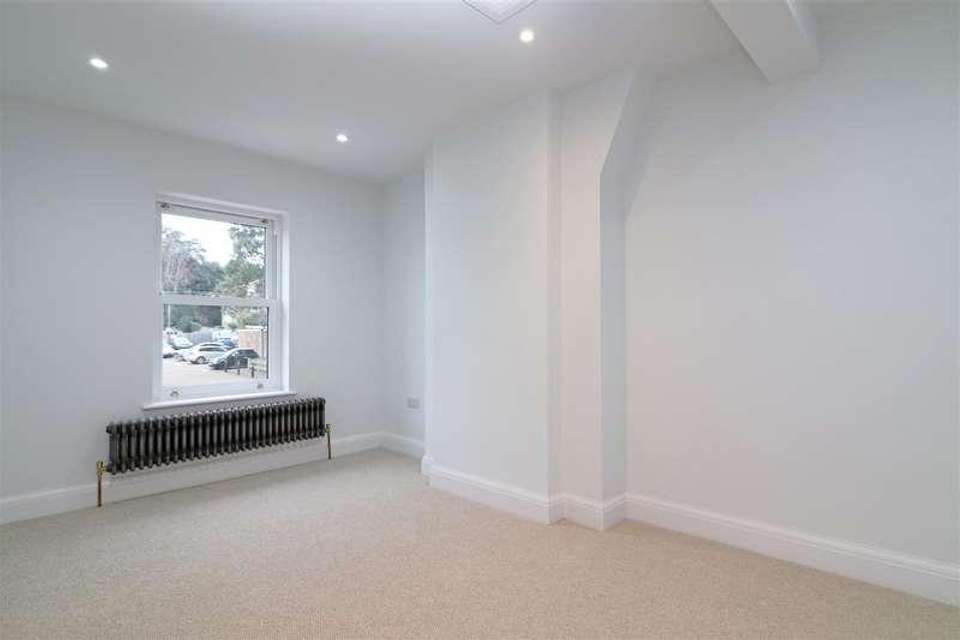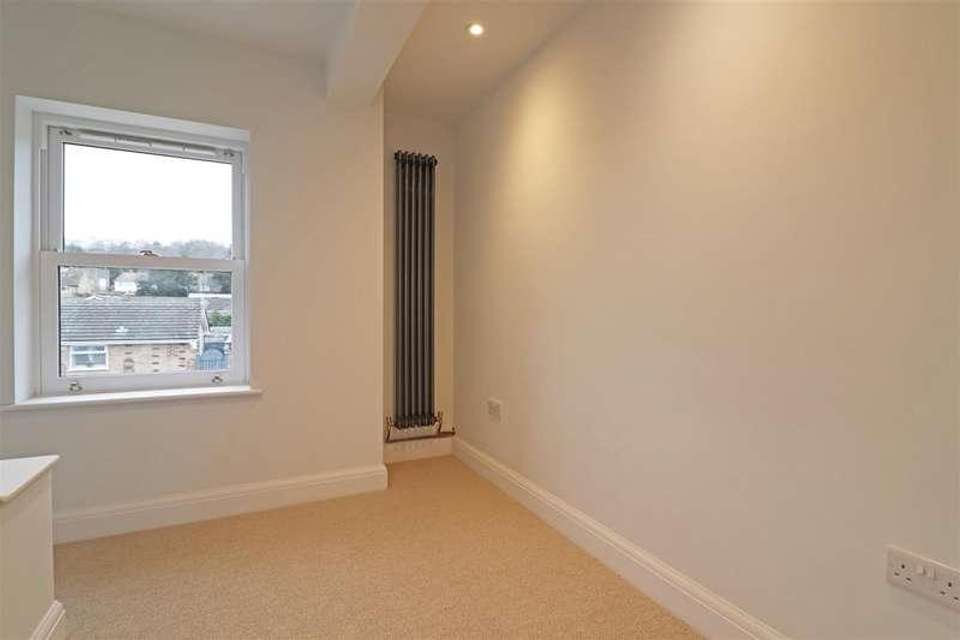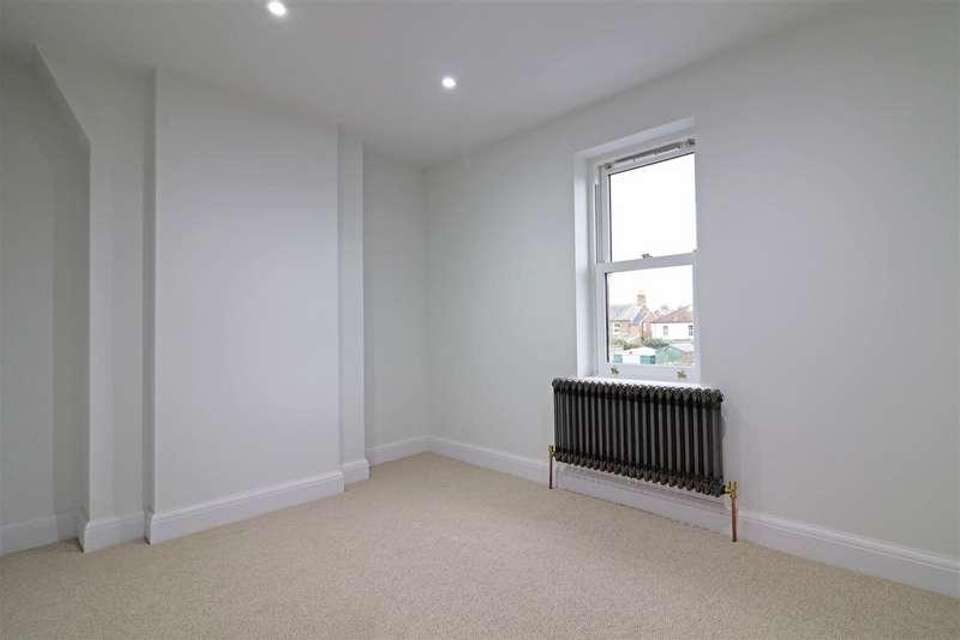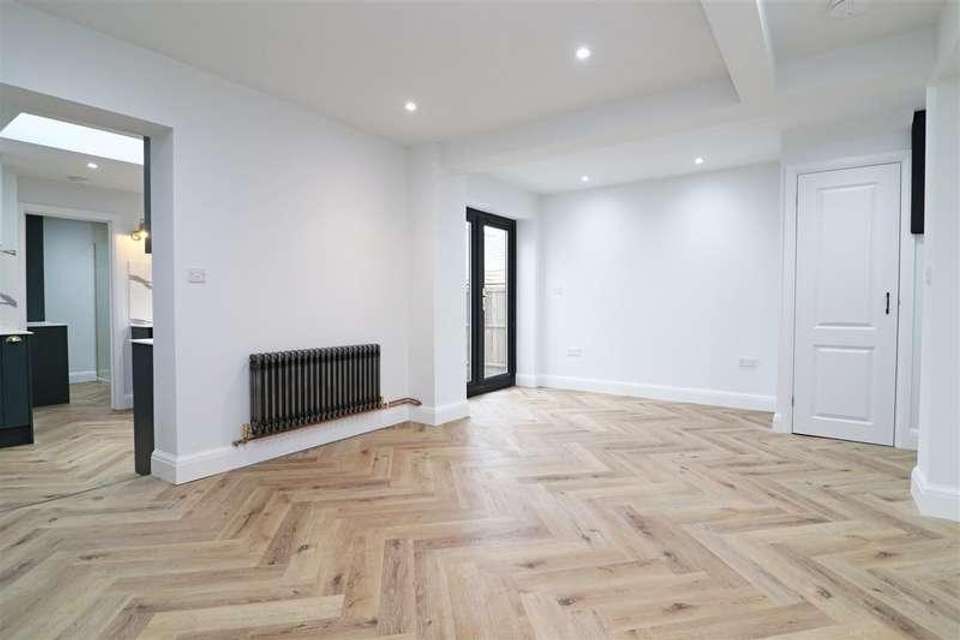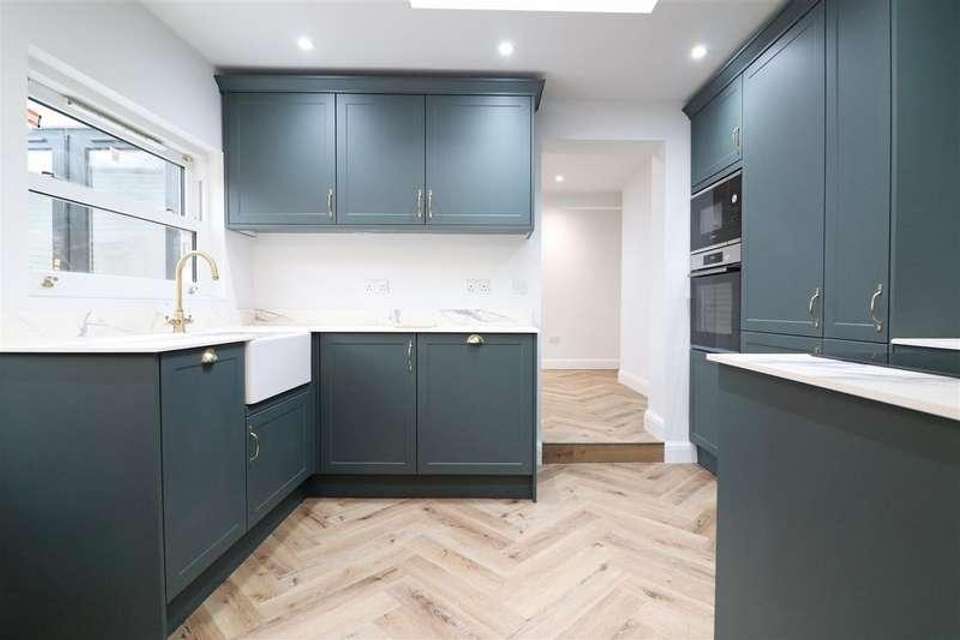3 bedroom semi-detached house for sale
Reigate, RH2semi-detached house
bedrooms
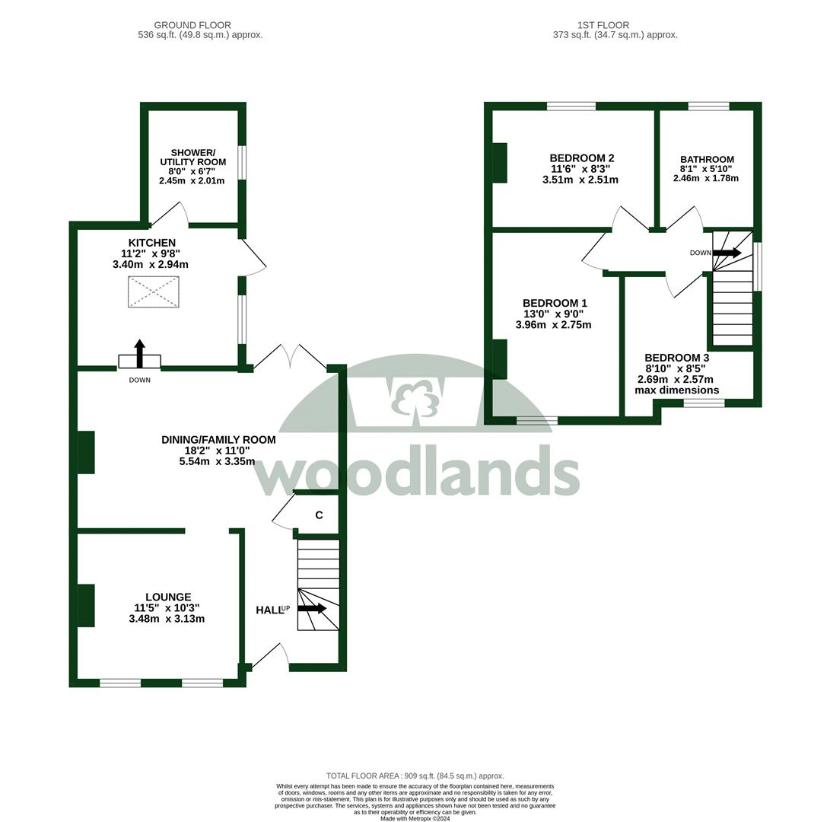
Property photos

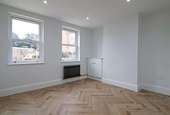

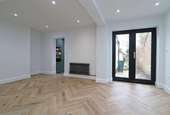
+15
Property description
*** FULLY REFURBISHED AND EXTENDED VICTORIAN HOME ***Situated in the popular South Park area of Reigate, this delightful Victorian home has been extended & renovated to a high standard creating a wonderful family home. The location is ideal for local schools including the highly regarded Sandcross Primary & Reigate Secondary. It is also easily accessible to Reigate town centre and local amenities.As you enter the property, the stylish design & thoughtful layout is immediately apparent. The hallway, with its turned staircase, has a recessed area for coats & shoes and leads on through to the 18ft dining/family room with its patio doors out to the garden. To the front of the property is the lounge/snug with its double glazed sash windows, which is a perfect space for cosy evenings in front of the TV. To the rear, accessed from the dining room, is the contemporary fitted kitchen with a roof lantern that floods the kitchen with natural light. The kitchen features Bosch integrated appliances and a ceramic Butler sink, as well as a handy breakfast bar. Also downstairs is the useful shower/utility room which is designed in a vintage style with a fitted shower enclosure, w.c. & basin, along with space for the washing machine & tumble dryer.Upstairs on the 1st floor are three well proportioned bedrooms all with double glazed sash windows, and a family bathroom, which is again designed in a vintage style with a claw foot bath and raindrop shower overhead. The attention to detail throughout the house makes it truly welcoming with other features including herringbone flooring throughout the downstairs & antique column style radiators.Outside to the rear of the property is the south facing garden which extends to approximately 80ft with fenced borders, shrubs, lawned areas and a timber shed. There is a side access with gate to the front, where there is a driveway giving off road parking for 2 vehicles.The house is available with no onward chain - call to view nowROOM DIMENSIONS:ENTRANCE HALLLOUNGE3.48m x 3.12m (11'5 x 10'3)DINING/FAMILY ROOM5.54m x 3.35m (18'2 x 11'0)KITCHEN3.40m x 2.95m (11'2 x 9'8)SHOWER/UTILITY ROOM2.44m x 2.01m (8'0 x 6'7)FIRST FLOORLANDINGBEDROOM ONE3.96m x 2.74m (13'0 x 9'0)BEDROOM TWO3.51m x 2.51m (11'6 x 8'3)BEDROOM THREE2.69m x 2.57m (max dimensions) (8'10 x 8'5 (max diFAMILY BATHROOM2.46m x 1.78m (8'1 x 5'10)GAS CENTRAL HEATINGDOUBLE GLAZED SASH WINDOWSOFF ROAD PARKINGSOUTH FACING REAR GARDEN
Interested in this property?
Council tax
First listed
Over a month agoReigate, RH2
Marketed by
Woodlands Estate Agents Ltd 49 Station Road,Redhill,Surrey,RH1 1QHCall agent on 01737 771777
Placebuzz mortgage repayment calculator
Monthly repayment
The Est. Mortgage is for a 25 years repayment mortgage based on a 10% deposit and a 5.5% annual interest. It is only intended as a guide. Make sure you obtain accurate figures from your lender before committing to any mortgage. Your home may be repossessed if you do not keep up repayments on a mortgage.
Reigate, RH2 - Streetview
DISCLAIMER: Property descriptions and related information displayed on this page are marketing materials provided by Woodlands Estate Agents Ltd. Placebuzz does not warrant or accept any responsibility for the accuracy or completeness of the property descriptions or related information provided here and they do not constitute property particulars. Please contact Woodlands Estate Agents Ltd for full details and further information.












