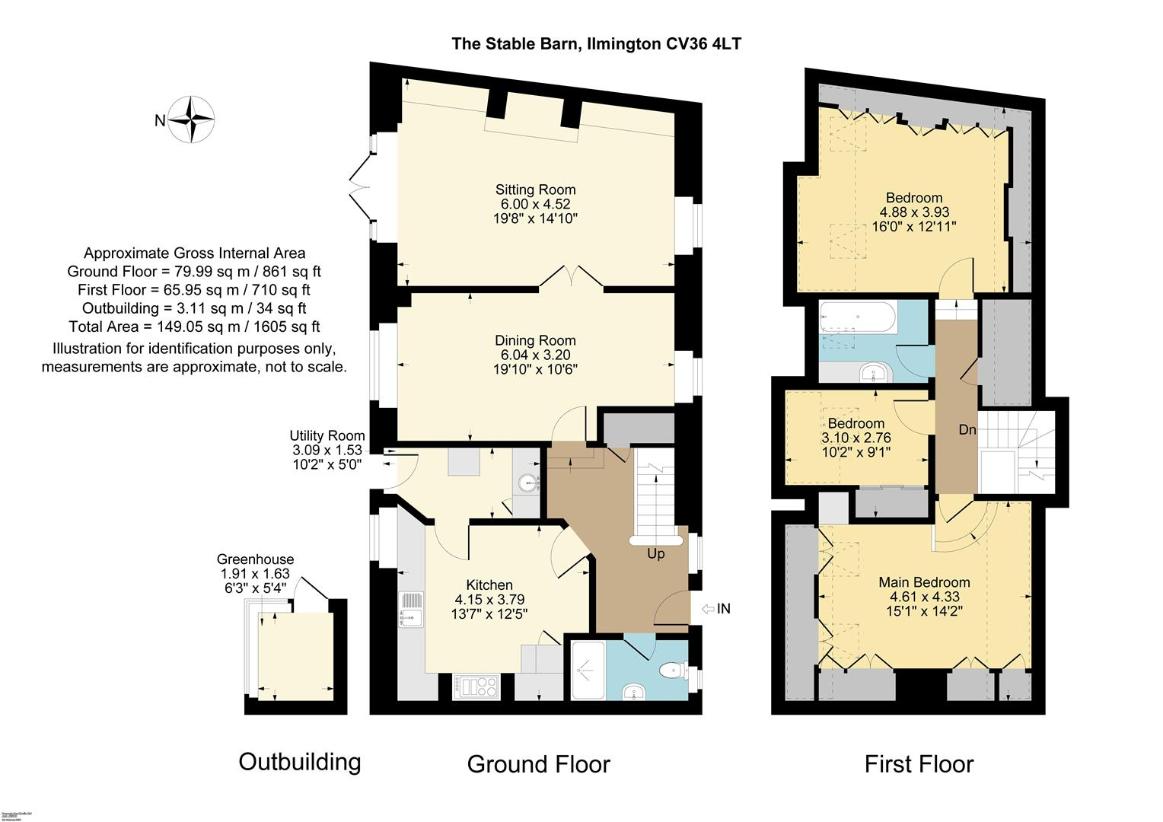3 bedroom cottage for sale
Shipston-on-stour, CV36house
bedrooms

Property photos




+9
Property description
A superbly situated, Grade II listed stone village cottage in the highly desirable village of Ilmington. Formerly part of the noted Howard Arms public house, the property boasts period charm and character features including inglenook fireplace, flagstones, beams and superb, extensive cottage gardens. There is valuable off-street parking and with all the elements, the spacious accommodation, at 1,605 sq.ft., provides an attractive proposal for a main residence, investment to let or holiday home.ACCOMMODATIONENTRANCE HALLwith stairs to first floor, flagstone floor, under stairs cupboard.EXCELLENT FAMILY KITCHEN AND BREAKFAST ROOMwith bespoke painted Shaker style units, timber work surfaces over, Leisure Rangemaster stove and tiled inglenook hood over. Integrated fridge and space for dishwasher, one and a half bowl butlers sink, window to rear.UTILITY ROOMstable door to rear, built in cupboards and work surface, singular circular stainless steel sink and space for washing machine, Sheila Maid retractable drying rack.GROUND FLOOR SHOWER ROOMwith wc, wash hand basin and shower cubicle.DINING ROOMa really lovely room with perfect proportions, with window to rear and feature arched window to front.SITTING ROOMsuperb stone inglenook fireplace. arched window to front and French doors to rear, fitted bookcases/shelving.Stairs to first floorFIRST FLOOR LANDINGwith cupboard to eaves.BEDROOM ONEwith fitted bedroom furniture and wardrobes.BATHROOMwith wc, bath and bowl wash hand basin on cupboard/stand.BEDROOM TWOwith fitted wardrobes, eaves storage, bookshelving.BEDROOM THREEOUTSIDEGARDENTwin timber gates lead from Front Street to OFF STREET PARKING with useful bin store beyond. Pretty pergola and useful shed beside. There is an attractive summerhouse and entertaining terrace with covered barbeque area. Beyond are the lawned gardens including raised beds, a greenhouse, natural hedgerow boundaries and overall providing a beautiful setting.GENERAL INFORMATIONTENURE: The property is understood to be freehold. This should be checked by your solicitor before exchange of contracts. The property presently is in two separate titles.SERVICES: We have been advised by the vendor that mains electricity, water and drainage are connected to the property. However this should be checked by your solicitor before exchange of contracts. Oil fired central heating. RIGHTS OF WAY: The property is sold subject to and with the benefit of any rights of way, easements, wayleaves, covenants or restrictions etc. as may exist over same whether mentioned herein or not.COUNCIL TAX: Council Tax is levied by the Local Authority and is understood to lie in Band E.CURRENT ENERGY PERFORMANCE CERTIFICATE RATING: NOT REQUIRED.VIEWING: By Prior Appointment with the selling agent.
Interested in this property?
Council tax
First listed
Over a month agoShipston-on-stour, CV36
Marketed by
Peter Clarke & Co 13/15 High Street,Shipston on Stour,Warwickshire,CV36 4ABCall agent on 01608 260026
Placebuzz mortgage repayment calculator
Monthly repayment
The Est. Mortgage is for a 25 years repayment mortgage based on a 10% deposit and a 5.5% annual interest. It is only intended as a guide. Make sure you obtain accurate figures from your lender before committing to any mortgage. Your home may be repossessed if you do not keep up repayments on a mortgage.
Shipston-on-stour, CV36 - Streetview
DISCLAIMER: Property descriptions and related information displayed on this page are marketing materials provided by Peter Clarke & Co. Placebuzz does not warrant or accept any responsibility for the accuracy or completeness of the property descriptions or related information provided here and they do not constitute property particulars. Please contact Peter Clarke & Co for full details and further information.













