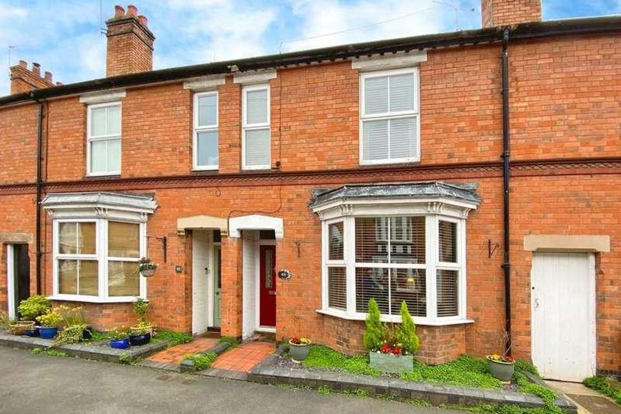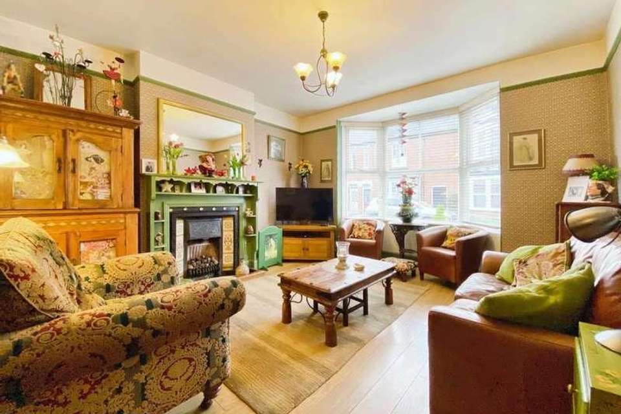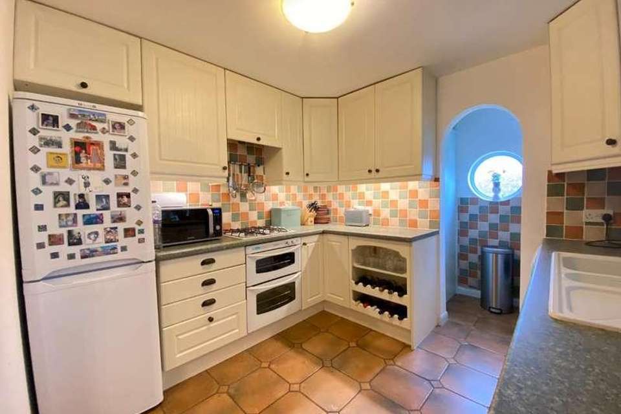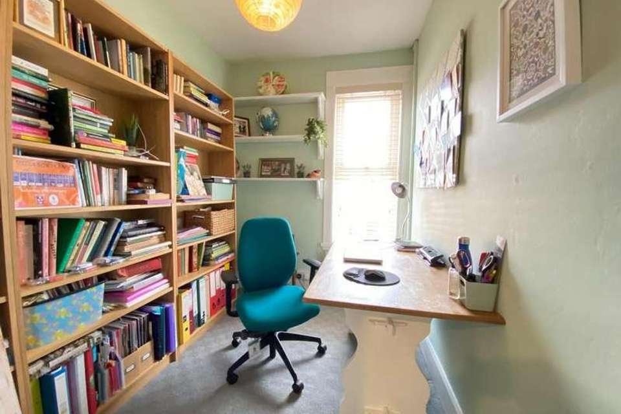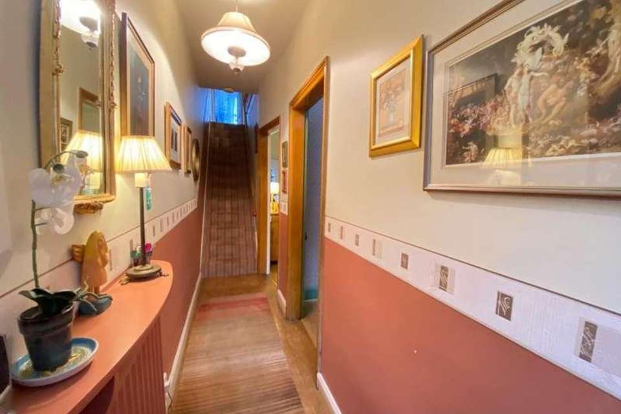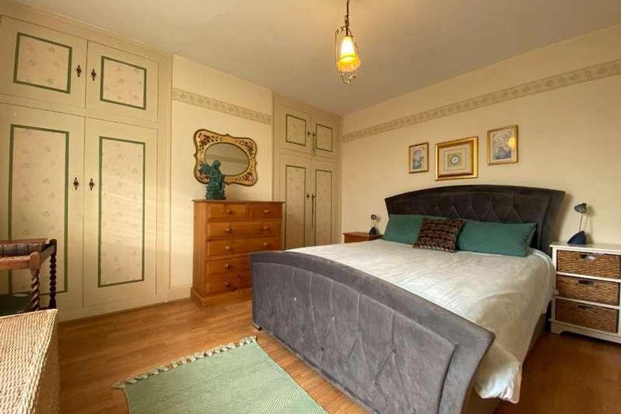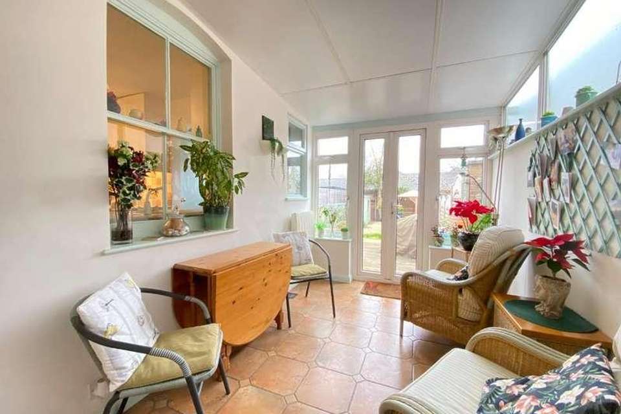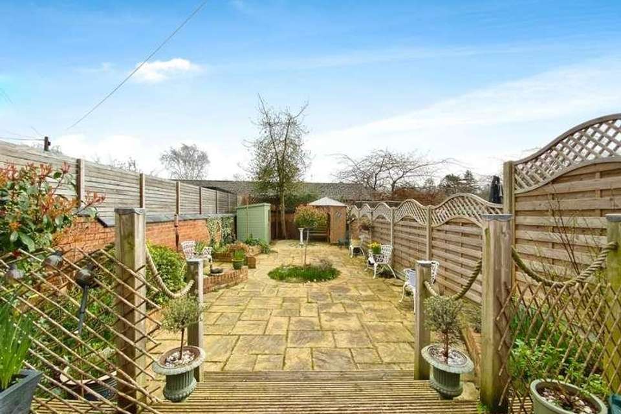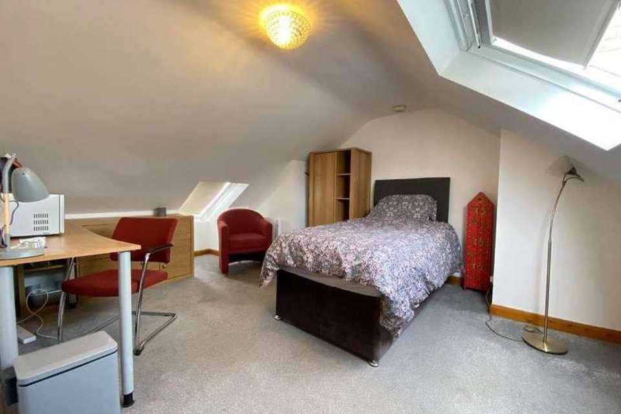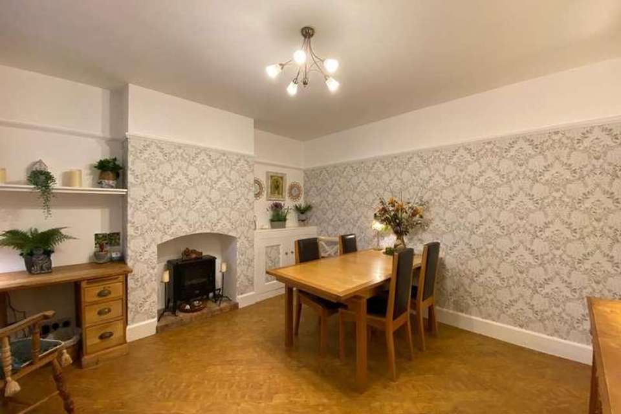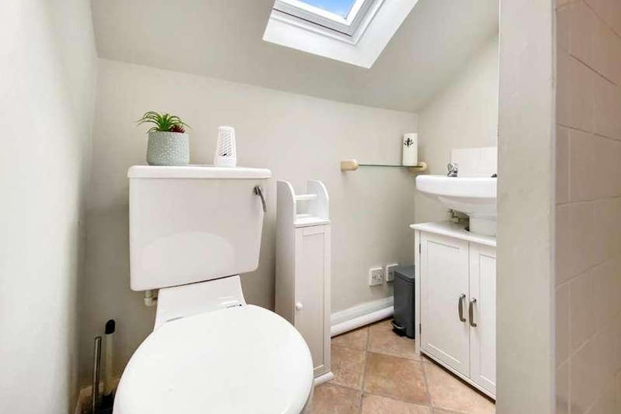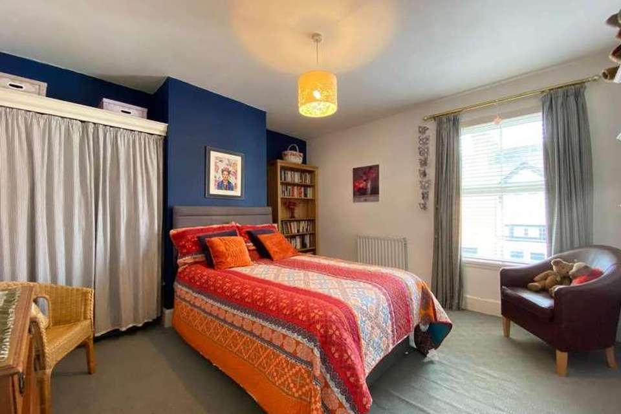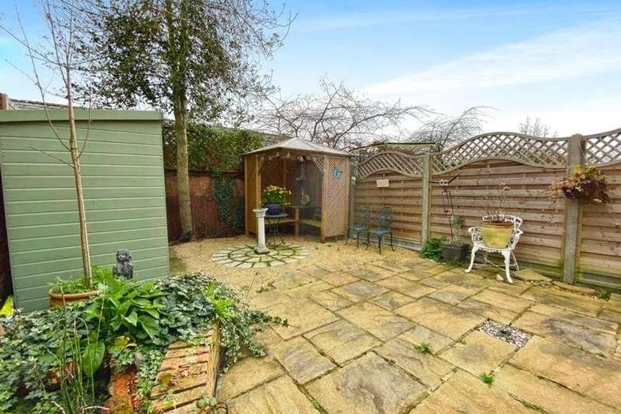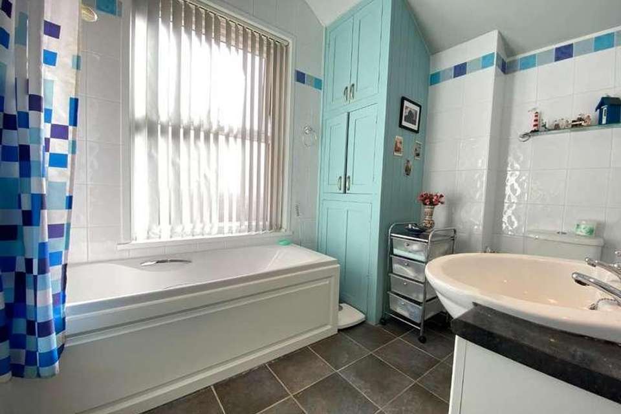£535,000
4 bedroom terraced house for sale
Stratford-upon-avon, CV37Property description
A handsome four bedroom period home situated on Albany Road close to the town centre, railway station and surrounding transport links. Further benefits include two reception rooms, kitchen, sun room, bathroom, shower room and en suite shower room. To the rear is a low maintenance, well proportioned garden.ACCOMMODATIONEntrance hall with Karndean wood effect flooring. Sitting room with bay window to front and feature gas fireplace, Karndean wood effect flooring. Dining room with feature fireplace (closed) and fitted storage unit to side, Karndean wood effect flooring, window to conservatory. Cellar. Kitchen with internal window and opening to sun room, range of matching wall and base units with work surface over incorporating one and a half bowl sink with drainer and four ring gas hob with retractable extractor fan hood over, integrated oven, space for fridge freezer and dishwasher, tiled flooring, archway to utility area with opaque porthole window to rear, internal window to sun room, wall mounted combination boiler, work top with space below for washing machine. Cloakroom with wc, wash hand basin, extractor fan, part tiled walls and tiled floor. Sun room with a mix of brick pier and upvc framework, double doors to rear and double doors to refuse passageway, tiled flooring.Landing with storage cupboard. Main bedroom with window to rear, two sets of fitted wardrobes, wood effect flooring. Steps down to en suite shower room with opaque window to side, shower cubicle, cupboard units with wash hand basin and wc. Bedroom with window to front, open fronted wardrobe. Bedroom with window to front and fitted shelving (currently used as a study). Bathroom with opaque window to rear, panelled bath, Mira shower over, wash hand basin, low level cupboards, wc, linen cupboard, tiled walls and floor. Second floor landing. Double bedroom with velux windows to front and rear. Shower room with velux window to rear, shower cubicle with Triton electric shower, wash hand basin, wc, vinyl flooring.Outside to the front is a planted bed. Side passageway for refuse access. To the rear is a hardscaped garden with a mix of timber decked terrace, steps down to a mainly sandstone tiled garden with raised beds, planted beds, stone chippings, mature shrubs, trees, timber shed and gazebo, mix of brick and panelled fence boundaries.GENERAL INFORMATIONTENURE: The property is understood to be freehold although we have not seen evidence. This should be checked by your solicitor before exchange of contracts.SERVICES: We have been advised by the vendor that mains electric, gas, water and drainage are connected to the property. However this should be checked by your solicitor before exchange of contracts. Gas heating to radiators. RIGHTS OF WAY: The property is sold subject to and with the benefit of any rights of way, easements, wayleaves, covenants or restrictions etc. as may exist over same whether mentioned herein or not.COUNCIL TAX: Council Tax is levied by the Local Authority and is understood to lie in Band E.CURRENT ENERGY PERFORMANCE CERTIFICATE RATING: E. A full copy of the EPC is available at the office if required.VIEWING: By Prior Appointment with the selling agent.
Property photos
Council tax
First listed
Over a month agoStratford-upon-avon, CV37
Placebuzz mortgage repayment calculator
Monthly repayment
The Est. Mortgage is for a 25 years repayment mortgage based on a 10% deposit and a 5.5% annual interest. It is only intended as a guide. Make sure you obtain accurate figures from your lender before committing to any mortgage. Your home may be repossessed if you do not keep up repayments on a mortgage.
Stratford-upon-avon, CV37 - Streetview
DISCLAIMER: Property descriptions and related information displayed on this page are marketing materials provided by Peter Clarke & Co. Placebuzz does not warrant or accept any responsibility for the accuracy or completeness of the property descriptions or related information provided here and they do not constitute property particulars. Please contact Peter Clarke & Co for full details and further information.
property_vrec_1
