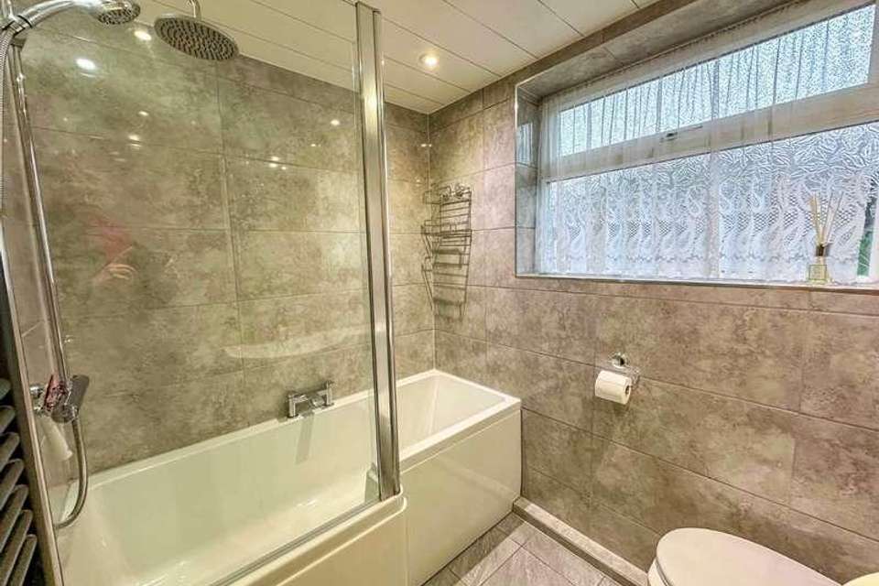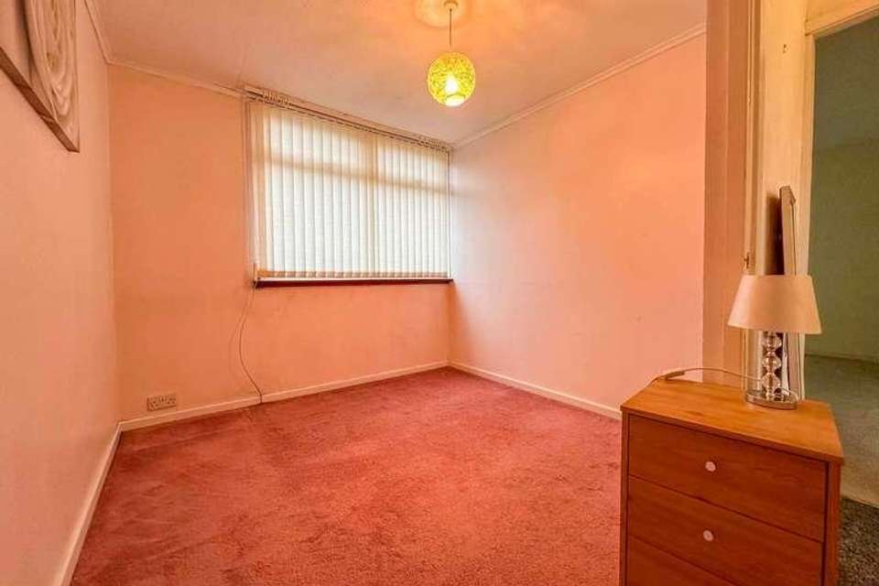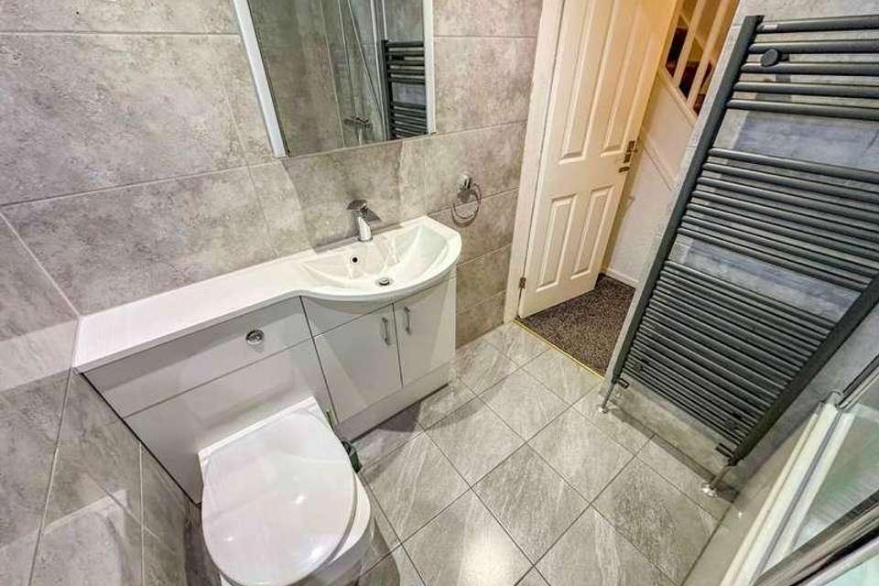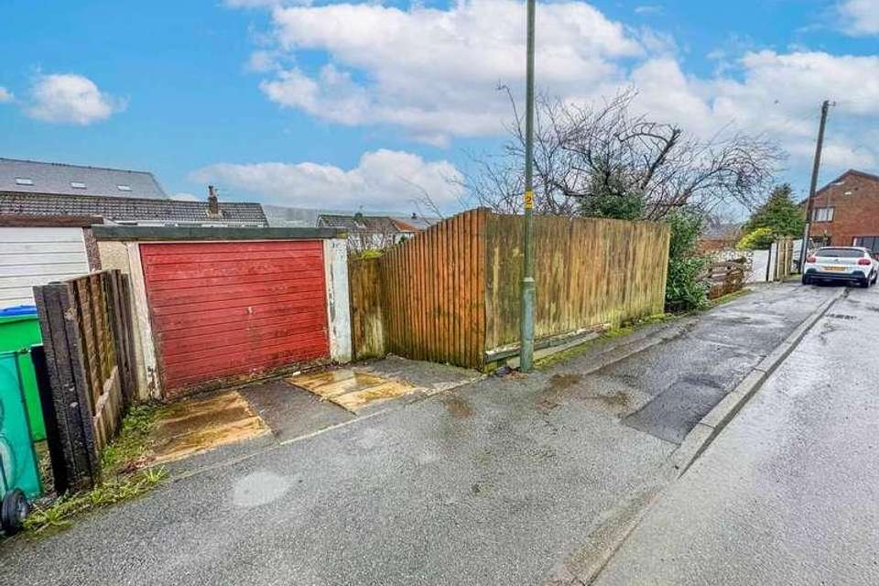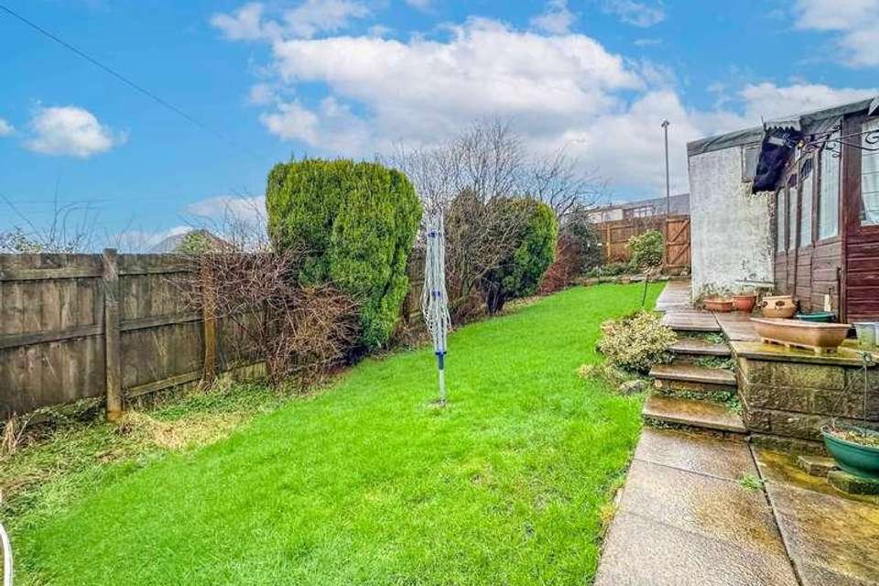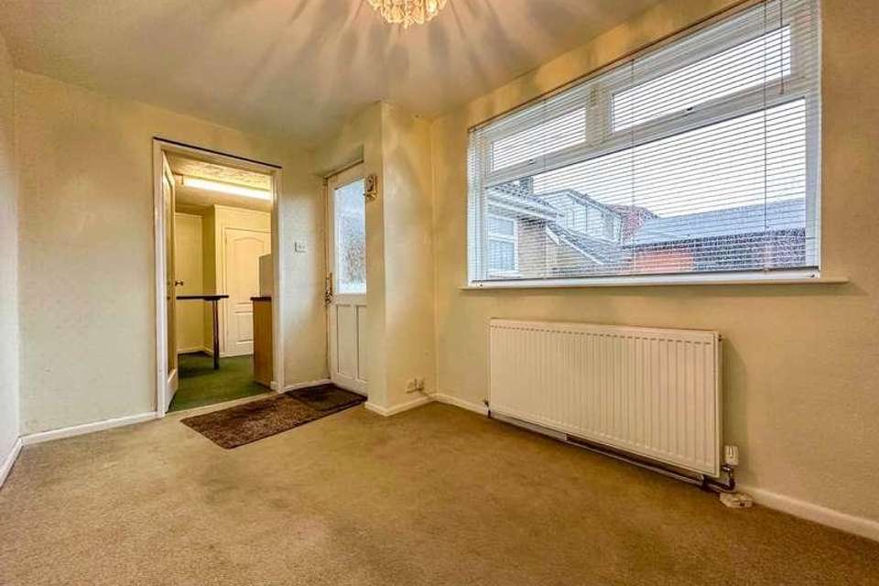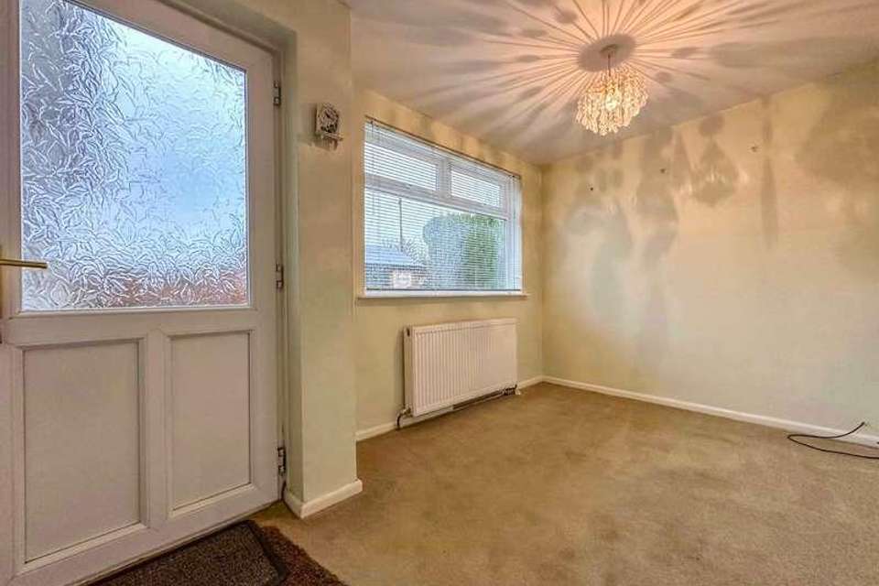3 bedroom semi-detached house for sale
Bacup, OL13semi-detached house
bedrooms
Property photos
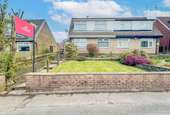

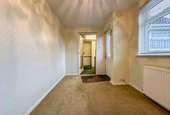

+28
Property description
A BEAUTIFULLY PRESENTED 3 BEDROOM SEMI-DETACHED HOME, SITUATED IN THE HIGHLY DESIRABLE RESIDENTIAL AREA OF BRITANNIA, BACUP, FEATURING 2 RECEPTION ROOMS, GROUND-FLOOR BATHROOM, THREE BEDROOMS & OFFICE TO THE FIRST FLOOR, AND SPACIOUS GARDENS T THE FRONT AND REAR, AND A DETACHED GARAGE TO THE REAR OF THE PROPERTY. THIS WONDERFUL HOME MUST BE VIEWED TO BE FULLY APPRECIATED.The property briefly comprises a spacious entrance hall, with access into a cloakroom and the inner hall. The inner hall opens into the modern ground-floor bathroom, with a P-shaped bath with integrated shower cubicle and glass screen. There is a W.C. with integrated cistern and a wash hand basin with vanity storage. The hall also leads into a fantastic, bright & airy, 200sqft lounge with two windows and a modern multi-fuel stove. The lounge then leads into a gorgeous kitchen with a breakfast bar and plenty of storage under the stairs. It has cupboards on three walls, a window looking out to the garden, and a door leading to a dining room extension. The dining room has a side window and a door to the patio and lawn gardens.To the first floor, you'll find three generously-sized bedrooms. Bedroom one is around 140sqft, offers views of the neighbouring countryside, and has two sets of built-in double wardrobes. Bedroom two is a double room, approximately 90sqft, with impressive views. Bedroom three spans the entire length of the property to the rear, and includes a bedroom area along with a fantastic home office space with built-in storage.To the front is a lovely garden, with an area laid to lawn, and well-stocked beds, enclosed by railway sleepers. To the rear, is another area laid to lawn, stone patio area, 3 sheds, and a detached garage, accessible from Warren Drive. Situated at the top of New Line, with easy access to Rawtenstall, Rochdale, and Bacup, this wonderful family home is close to Rossendale countryside, and easy access to Manchester via the M66. GROUND FLOOR Entrance Hall - 2.8m x 1.45mCloakroom - 1.45m x 1.45mInner HallLounge - 6.05m x 3.33mKitchen - 3.8m x 3.3mDining Room -3.66m x 2.3mBathroom - 2.13m x 1.65mFIRST FLOORLanding Bedroom One - 3.84m x 3.48mBedroom Two - 3.38m x 2.62mBedroom Three and Office - 6.05m x 2.36mCOUNCIL TAXWe can confirm the property is council tax band B - payable to Rossendale Borough Council.TENUREWe can confirm the property is Leasehold.PLEASE NOTEAll measurements are approximate to the nearest 0.1m and for guidance only and they should not be relied upon for the fitting of carpets or the placement of furniture. No checks have been made on any fixtures and fittings or services where connected (water, electricity, gas, drainage, heating appliances or any other electrical or mechanical equipment in this property)
Interested in this property?
Council tax
First listed
Over a month agoBacup, OL13
Marketed by
Coppenwall Estate Agents Kingfisher Business Centre,Burnley Road, Rawtenstall,Rossendale,BB4 8EQCall agent on 01706 489 140
Placebuzz mortgage repayment calculator
Monthly repayment
The Est. Mortgage is for a 25 years repayment mortgage based on a 10% deposit and a 5.5% annual interest. It is only intended as a guide. Make sure you obtain accurate figures from your lender before committing to any mortgage. Your home may be repossessed if you do not keep up repayments on a mortgage.
Bacup, OL13 - Streetview
DISCLAIMER: Property descriptions and related information displayed on this page are marketing materials provided by Coppenwall Estate Agents. Placebuzz does not warrant or accept any responsibility for the accuracy or completeness of the property descriptions or related information provided here and they do not constitute property particulars. Please contact Coppenwall Estate Agents for full details and further information.


