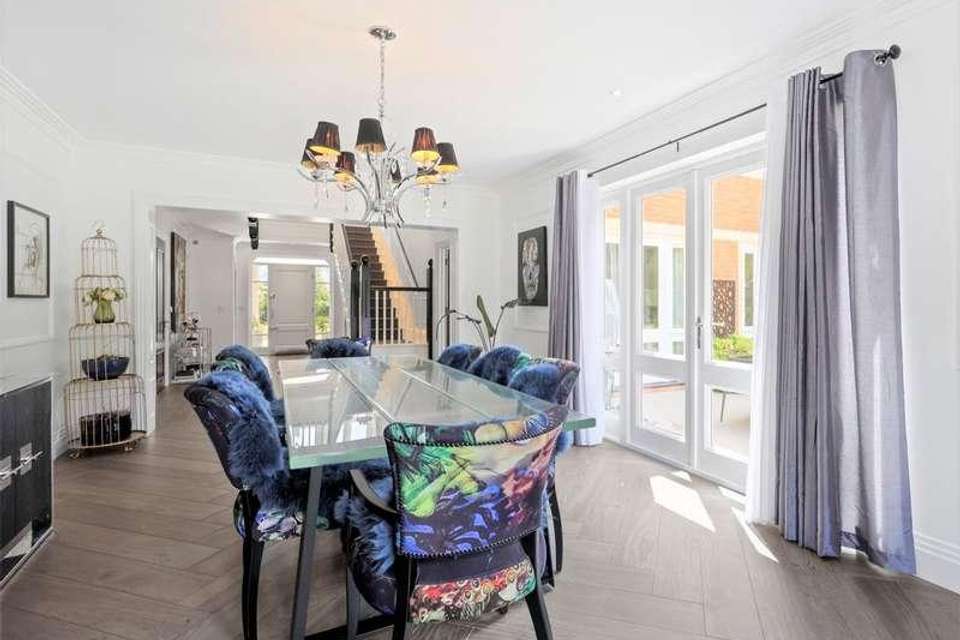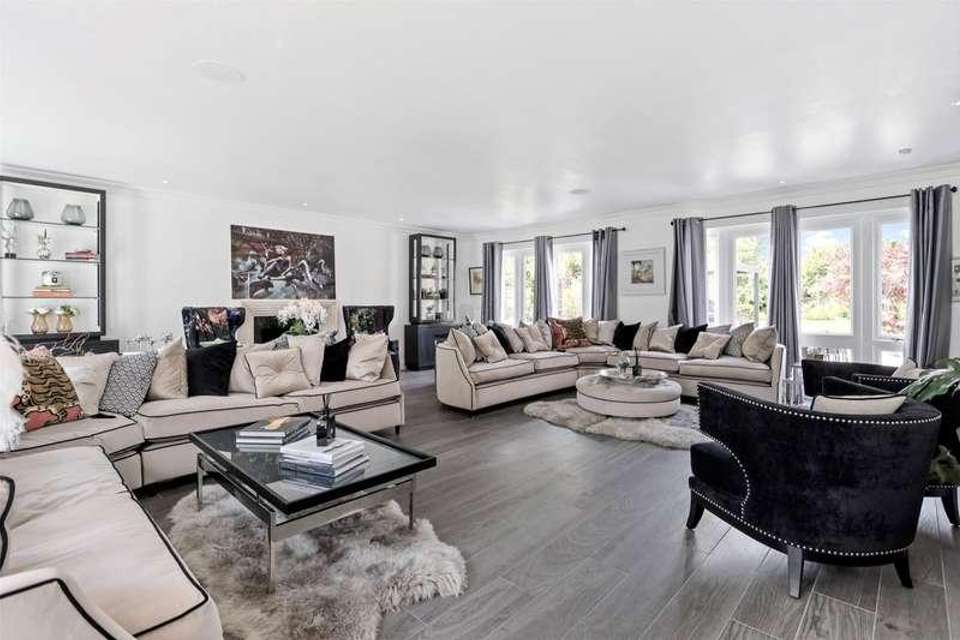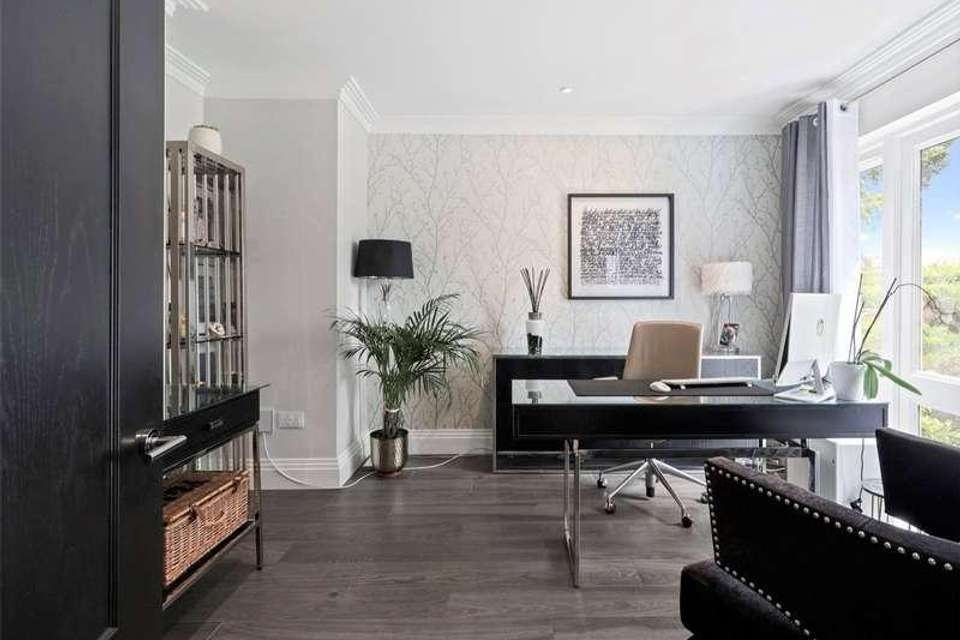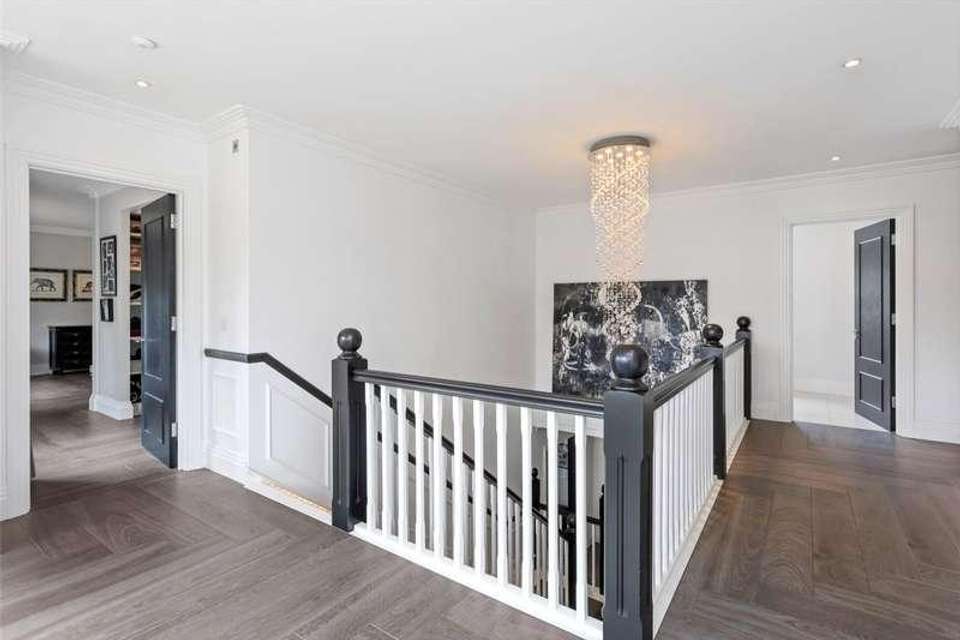5 bedroom property for sale
KT12 1NAproperty
bedrooms
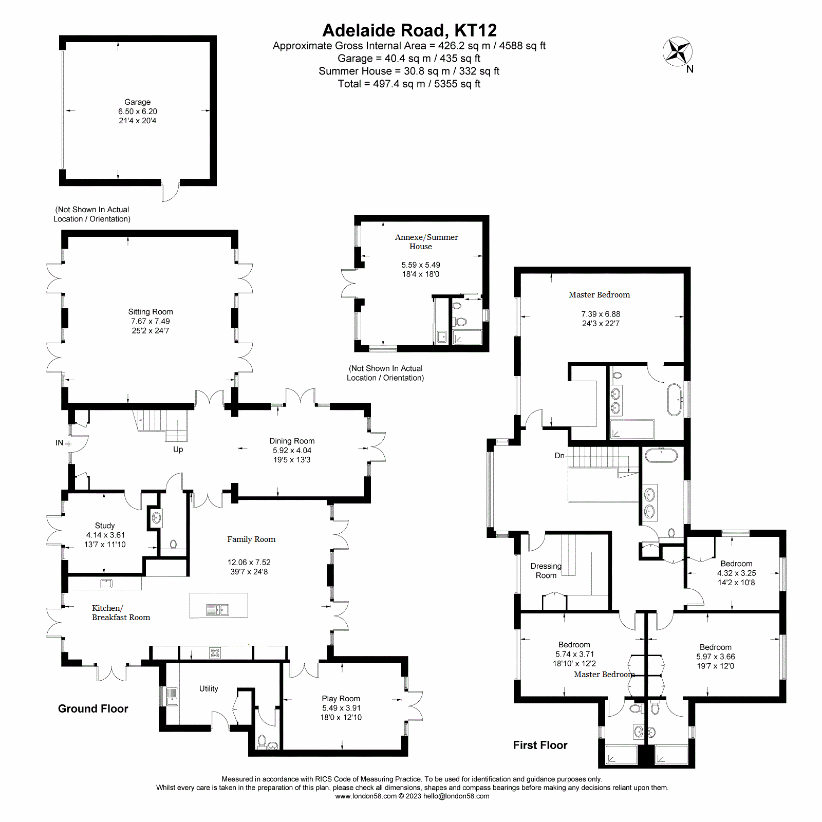
Property photos


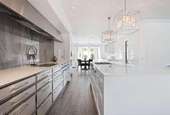

+9
Property description
Adelaide Road is a special location forming part of "The Ashley's" this gated road runs between Ashley Park Road and Hersham Road. Walton's mainline railway station is just moments away providing an exceptional service to London Waterloo as are a number of schools suiting children of all ages. The High Street facilities are a short stroll away with the River Thames beyond. Our clients have created a simply stunning family home utilising exceptional intimate and timeless interior designer features across all key entertaining areas, flowing perfectly for dynamic family living. Porcelain flooring spans the majority of the ground floor perfectly complementing the additional distinctive features. The principal reception room is a great size with doors flowing seamlessly to the wide porcelain sun terrace. The dining room once again, captures the view across the gardens. Very much the hub of this special home is the kitchen/breakfast/family room clearly arranged in three distinct areas capturing family living at its best exuding an abundance of natural light. The kitchen area has been extensively re-fitted with a fine selection of distinctive SieMatic units entwined with Gaggenau appliances perfectly designed for informal dining and entertaining. Immediately adjacent is the playroom which works perfectly for young families. The utility room and secondary cloakroom have again been refitted in a similar theme. The study is a great size, ideal for those working from home. There is a useful cloakroom off the entrance hall which would not look out of place in a five-star hotel. On the first floor the master bedroom is an exceptional size with an extensively fitted dressing room and a luxurious bathroom. The remaining four-bedrooms are well-proportioned, perfect for growing families with twin en-suite facilities. There is a further family bathroom. Externally, the gated setting provides plenty of parking leading to the detached double garaging. To the rear the super wide porcelain sun terrace is just fabulous for summer entertaining leading to an outdoor barbecue/pizza oven/kitchen area with retractable roof for all seasons. The expansive lawn area is surrounded by a selection of evergreens and shrubs and leads to the summer house which could be used as a secondary home office/gym with shower room facilities.
Interested in this property?
Council tax
First listed
5 days agoKT12 1NA
Marketed by
Curchods Estate Agents 79 High Street,Walton on Thames,Surrey,KT12 1DNCall agent on 01932 247777
Placebuzz mortgage repayment calculator
Monthly repayment
The Est. Mortgage is for a 25 years repayment mortgage based on a 10% deposit and a 5.5% annual interest. It is only intended as a guide. Make sure you obtain accurate figures from your lender before committing to any mortgage. Your home may be repossessed if you do not keep up repayments on a mortgage.
KT12 1NA - Streetview
DISCLAIMER: Property descriptions and related information displayed on this page are marketing materials provided by Curchods Estate Agents. Placebuzz does not warrant or accept any responsibility for the accuracy or completeness of the property descriptions or related information provided here and they do not constitute property particulars. Please contact Curchods Estate Agents for full details and further information.


