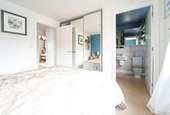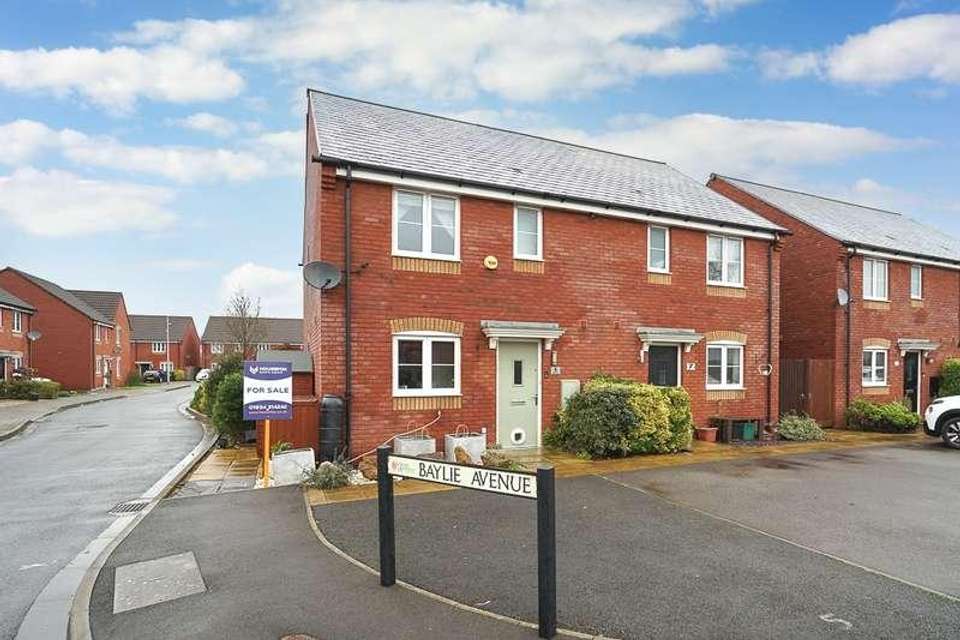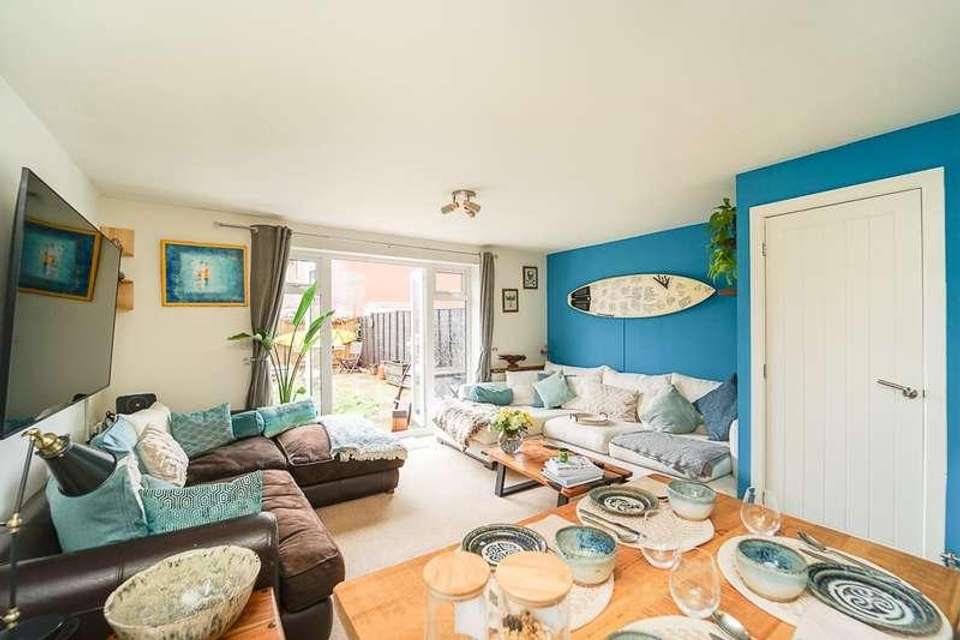3 bedroom semi-detached house for sale
Weston-super-mare, BS24semi-detached house
bedrooms
Property photos




+17
Property description
HOUSE FOX ESTATE AGENTS PRESENTS......Nestled in the sought-after West Wick neighbourhood, this charming semi-detached house offers a perfect blend of comfort and convenience, with quick access to the M5 motorway, ideal for families and professionals alike.Featuring three bedrooms including a master with en-suite, a family bathroom, and a cloakroom, this home provides ample space for residents and guests. The lounge/diner, with its doors opening onto the lovely garden, serves as a versatile space for relaxation and entertainment, seamlessly merging indoor and outdoor living. The well-appointed kitchen is equipped with modern appliances and ample storage, catering to the demands of contemporary lifestyles. Gas central heating and double glazing throughout ensure comfort and energy efficiency year-round, while three dedicated parking spaces offer convenience and peace of mind.With its desirable location, spacious accommodation, and desirable amenities, this property presents a fantastic opportunity to embrace modern livingMain front door to the hallway:Hallway:stairs to the first floor, radiator, doors to the cloakroom, lounge and kitchenCloakroom:Low level WC, wash hand basin, radiator, Kitchen:2.43m x 3.08m (8' 0" x 10' 1") Sink unit, floor and wall units, built in oven and hob, double glazed window, radiator, plumbing for washing machine Lounge/Diner:4.93m x 4.61m (16' 2" x 15' 1") Cupboard, radiator, double glazed window, double glazed doors on to the gardenFirst floor landing:Loft access (loft ladder).....the seller has put racking up in the loftBedroom 1:3.12m x 2.74m (10' 3" x 9' 0") Radiator, double glazed window, door to the en-suiteEn-suite;Shower cubicle, wash hand basin, low level WC, radiator, double glazed window Bedroom 2: 2.68m x 2.61m (8' 10" x 8' 7") Radiator, double glazed window Bedroom 3:2.95m x 1.90m (9' 8" x 6' 3") Radiator, double glazed windowBathroom:Bath, wash hand basin, low level WC, double glazed window, heated towel rail Parking:To the front, there are 3 parking spaces Garden:A nice size garden, with patio area, water feature, camomile planted area, side gate.GARDEN ROOM; Light, power, and insulated....this would make a great area for a gym, office, or workshopNOTES;Water tap to the front, storage shed and bin storage to the side, plus the loft has been boarded and racking put up. MANAGEMENT CHARGEThere is a ?222 a year charge from First Port for the development for each property
Interested in this property?
Council tax
First listed
Over a month agoWeston-super-mare, BS24
Marketed by
House Fox Estate Agents Suite 42, Pure Offices,,Pastures Ave, Weston-Super-Mare,North Somerset,BS22 7SBCall agent on 01934 314 242
Placebuzz mortgage repayment calculator
Monthly repayment
The Est. Mortgage is for a 25 years repayment mortgage based on a 10% deposit and a 5.5% annual interest. It is only intended as a guide. Make sure you obtain accurate figures from your lender before committing to any mortgage. Your home may be repossessed if you do not keep up repayments on a mortgage.
Weston-super-mare, BS24 - Streetview
DISCLAIMER: Property descriptions and related information displayed on this page are marketing materials provided by House Fox Estate Agents. Placebuzz does not warrant or accept any responsibility for the accuracy or completeness of the property descriptions or related information provided here and they do not constitute property particulars. Please contact House Fox Estate Agents for full details and further information.





















