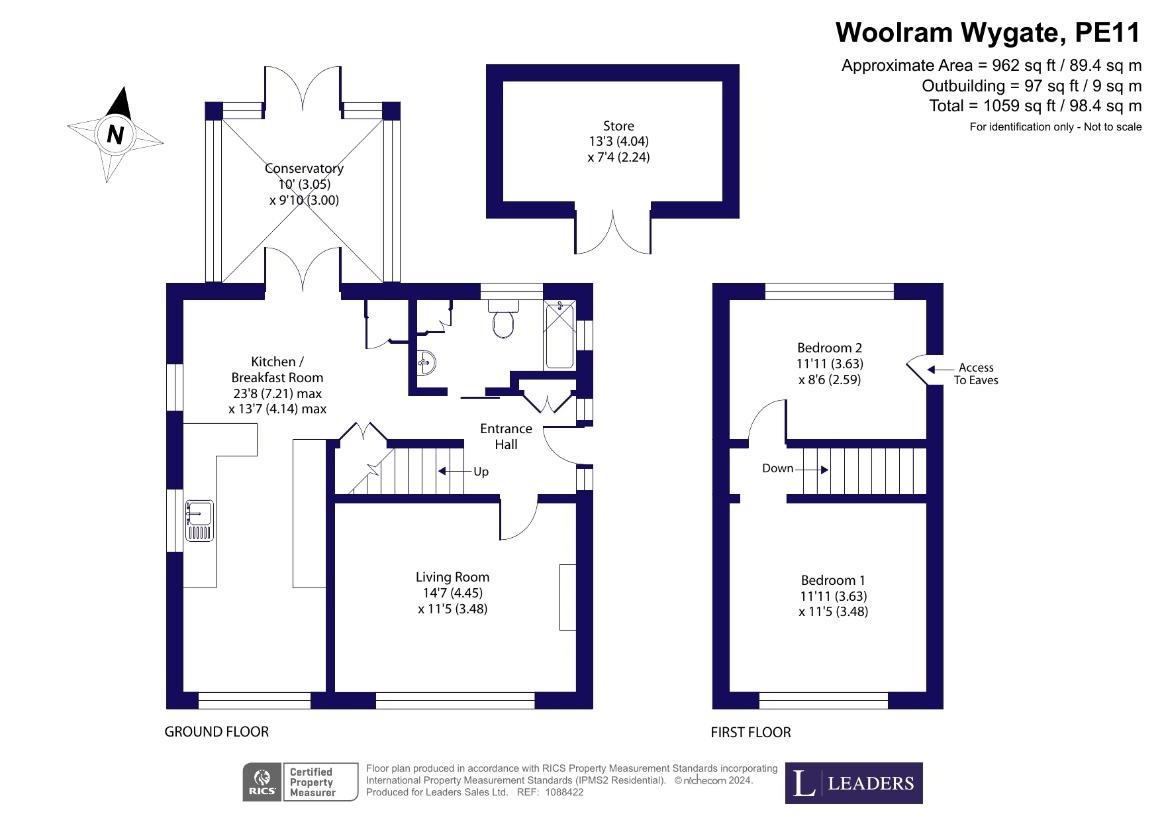2 bedroom property for sale
PE11 3PAproperty
bedrooms

Property photos




+15
Property description
Entrance Hall PVCu obscured glazed front door which matching glazed panels, laminate wood flooring, centre light point, radiator, telephone point, storage cupboard currently used for coats and shoes and stairs leading to first floor. Living Room 14'7" x 11'5" (4.45m x 3.48m) uPVC double glazed window to the front aspect, carpet flooring, centre light point, radiator and TV point. Kitchen Diner 23'8" (7.21) x 13'7" (4.14) (Max measurments) Kitchen Area Matching base and eye level units with worktop over, inset sink with swan mixer tap, integrated double oven, microwave and fridge freezer, space and plumbing for washing machine, four ring electric hob, centre light point and uPVC double glazed window to the front aspect. Dining Area Laminate wood flooring, centre light point radiator, uPVC double glazed window to the side aspect, radiator, two storage cupboard and French doors leading out into conservatory. Conservatory 10' x 9'10" (3.05m x 3m) uPVC construction, laminate wood flooring, wall mounted light point and door leading out into the garden. Bathroom Three piece suite comprising of low level WC, wash hand basin and bath with shower over, tiled flooring and fully tiled walls, centre light point, fitted extractor, radiator, cupboard for storage, this also houses the gas fired combination boiler. Landing Carpet flooring, centre light point and access to loft via hatch. Bedroom One 11'11" x 11'5" (3.63m x 3.48m) uPVC double glazed window to the front aspect, carpet flooring, centre light point and storage in the eaves of the property. Bedroom Two 11'11" x 8'6" (3.63m x 2.6m) uPVC double glazed window to the rear aspect, carpet flooring, centre light point and storage in teh eaves of the property. Exterior To the front is a large mainly gravel driveway with parking for several vehicles and path leading to front door. To the rear is a fully enclosed garden, with patio area, laid to lawn area and canopied area, workshop with electric and lighting is located at the rear and access to front can be gained via a side gate.
Council tax
First listed
2 weeks agoPE11 3PA
Placebuzz mortgage repayment calculator
Monthly repayment
The Est. Mortgage is for a 25 years repayment mortgage based on a 10% deposit and a 5.5% annual interest. It is only intended as a guide. Make sure you obtain accurate figures from your lender before committing to any mortgage. Your home may be repossessed if you do not keep up repayments on a mortgage.
PE11 3PA - Streetview
DISCLAIMER: Property descriptions and related information displayed on this page are marketing materials provided by Leaders. Placebuzz does not warrant or accept any responsibility for the accuracy or completeness of the property descriptions or related information provided here and they do not constitute property particulars. Please contact Leaders for full details and further information.



















