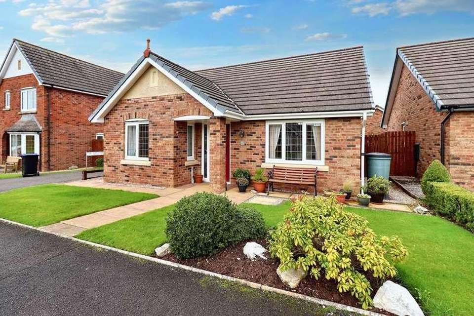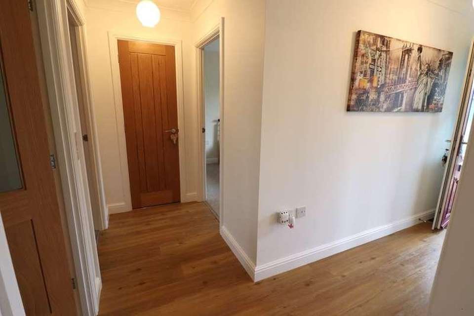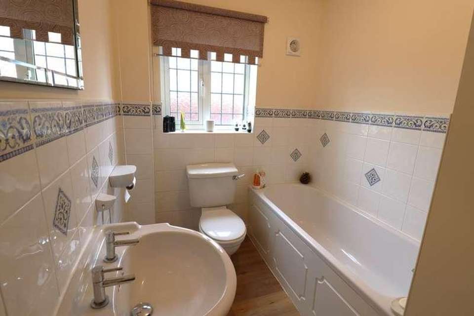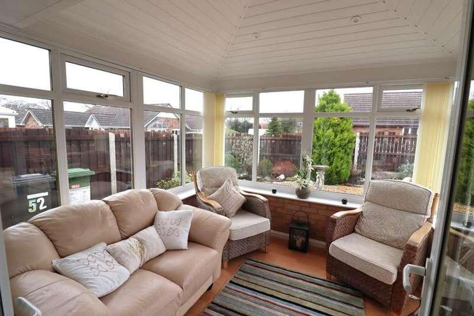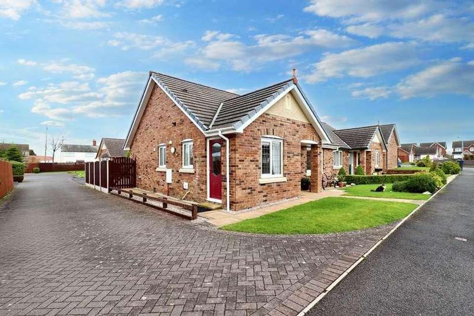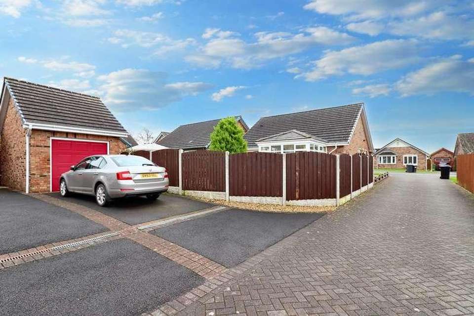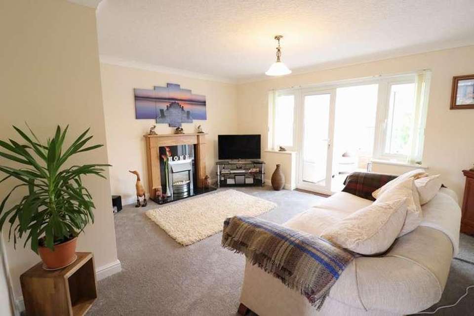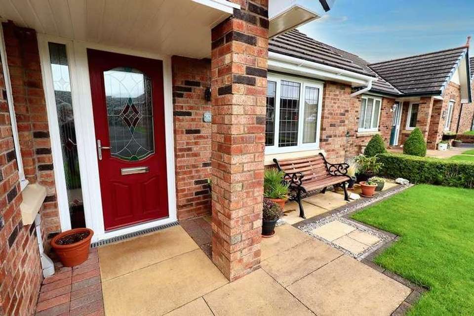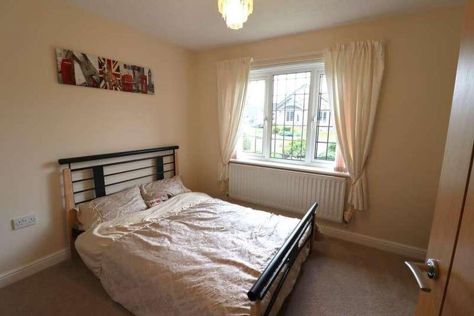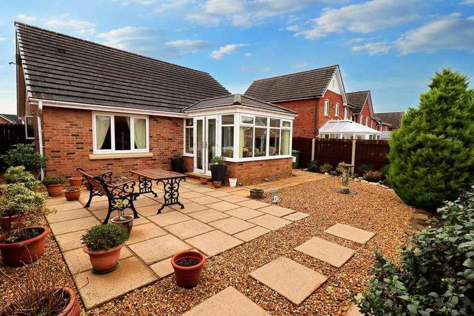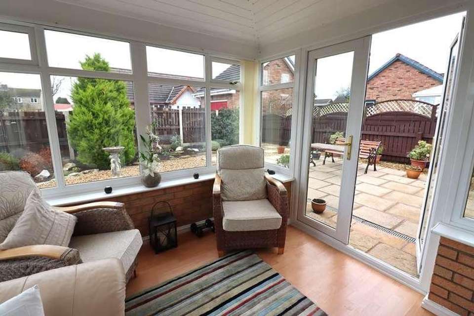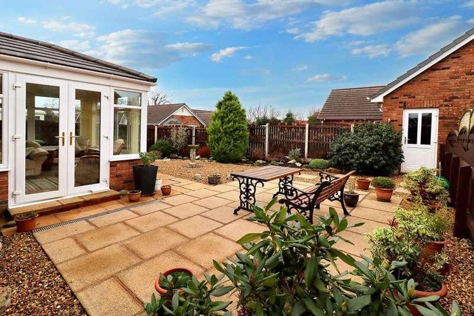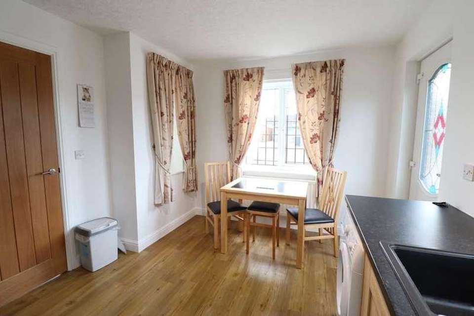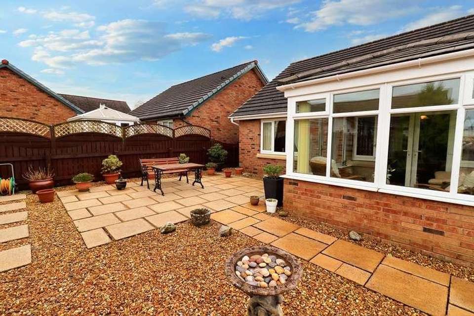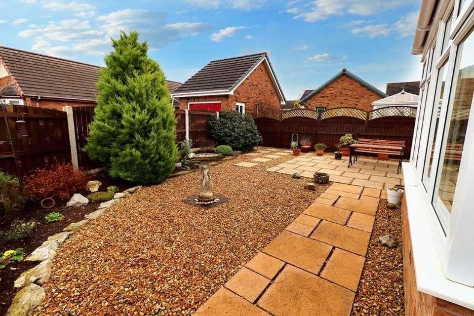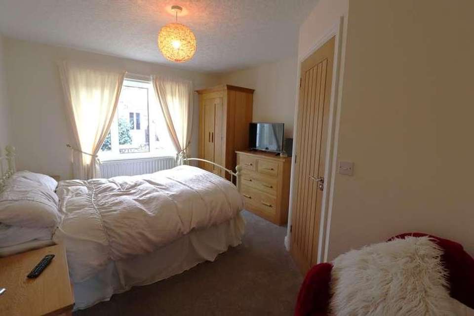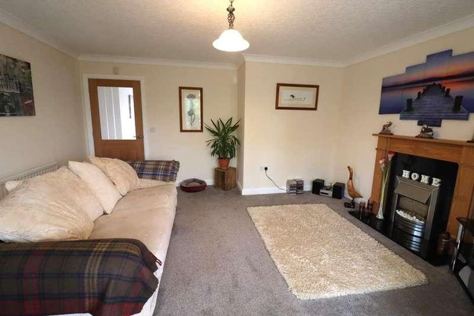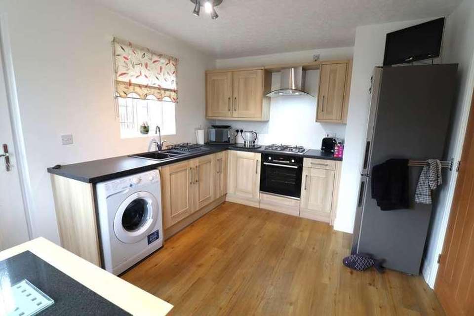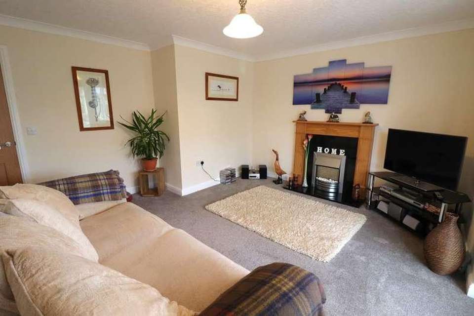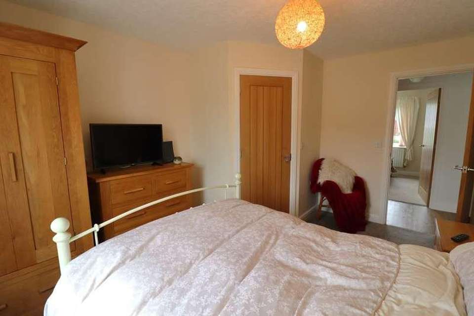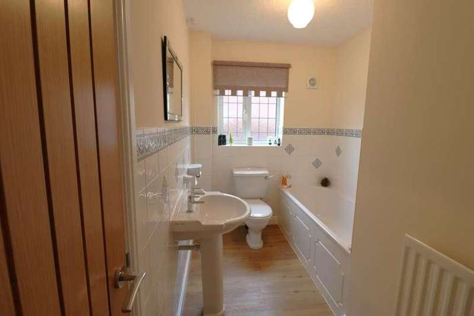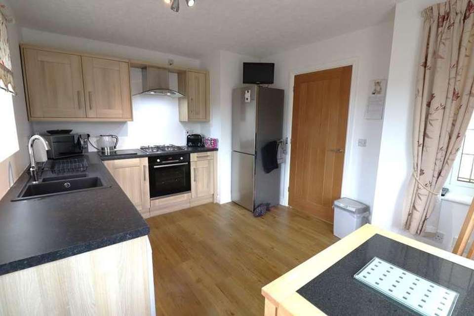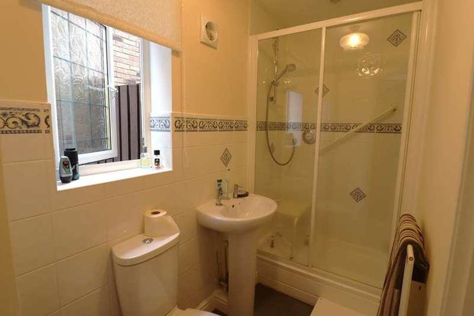£232,500
Est. Mortgage £1,061 per month*
2 bedroom bungalow for sale
Wigton, CA7Property description
This modern detached bungalow has been superbly maintained and updated and is turn key ready for you to move in and thoroughly enjoy the benefit of!With all new oak internal doors, LVT flooring, new combi boiler, landscaped gardens and a fantastic solid roofed sun room for enjoyment all year round you really could move in, sit down and relax for many happy years to come. The accommodation is spacious and bright and offers a dining kitchen, large lounge, sun room, two double bedrooms, one of which is en-suite, plus an additional bathroom. Outside there is driveway parking a detached garage and you are just a 20 minute stroll from the town centre.There is always a great deal of interest in this well established development, with plenty of kerb appeal it is easy to see why so many would want to make it their top choice to move to The Hawthorns. Wigton is a thriving, historical market town lying just outside the Lake District National Park. The triangular market place was the centre of the medieval town, which received its market charter in 1262 and, on the site where the memorial fountain now is, stood a wooden market cross. Wigton is at the centre of the Solway plain, between the Caldbeck fells and the Solway coast.SERVICESMains electricity, gas, water & drainage; gas central heating; double glazing installed throughout; telephone & broadband connections installed subject to BT regulations. Please note: The mention of any appliances/services within these particulars does not imply that they are in full and efficient working order.52 The Hawthorns can be located using the postcode CA7 9LE and identified by a PFK 'For Sale' board. Alternatively by using What3Words ///harps.urban.headersACCOMMODATIONEntranceEntrance is via a covered external porch with composite front door and glazed side panel leading into the hallwayHallwayWith LVT oak finish flooring, radiator, loft access hatch (the large loft space is boarded and has lighting), storage cupboard and doors leading off to:Kitchen-Diner4.00m x 3.02m (13' 1" x 9' 11") With three double glazed windows to the front and side elevations, composite door to the side aspect. Fitted with a modern range of wood-effect finish wall and base units with laminated worktops, 1.5 bowl composite sink and drainer unit, space and plumbing for washing machine, integrated electric oven with four-ring gas hob, radiator, oak finish LVT flooring. Bathroom3.00m x 1.81m (9' 10" x 5' 11") With double glazed window to the side elevation, oak finish LVT flooring and white three piece suite comprising bath, W.C. and pedestal wash-hand basin. Radiator, extractor fan and door leading into the airing cupboard, housing the wall mounted Baxi combi boiler.Lounge4.52m x 4.23m (14' 10" x 13' 11") Half glazed oak door into the lounge. Radiator, electric fire with granite hearth and oak surround, double doors leading into the sun roomSun Room3.06m x 3.00m (10' 0" x 9' 10") With inset spotlights to the ceiling, laminated flooring and French doors out to the rear garden.Bedroom 14.00m x 3.20m (13' 1" x 10' 6") Double bedroom with double glazed window the rear elevation, radiator. Door leading into the en-suite.En-Suite2.67m x 1.20m (8' 9" x 3' 11") With double width walk in shower cubicle with power shower, pedestal wash-hand basin, WC, radiator, extractor and double glazed window to the side elevation. Bedroom 23.44m x 2.76m (11' 3" x 9' 1") Double bedroom with double glazed window to the front elevation, radiator. EXTERNALLYDriveway & Garage Driveway parking is located behind the property.Detached garage, with water, power and lighting. 5.52m x 2.70m (18' 1" x 8' 10") With up and over door from the driveway and separate private pedestrian door to the side which leads into the rear garden of the property. GardensTo the front of the property there is a lawned garden with shrub planting and side access path to secure gated access to the rear garden. The rear garden is landscaped with low maintenance patio and seating areas, the fence posts and panels were renewed 2 years ago. The facias and soffits have all been recently renewed with UPVC.ADDITIONAL INFORMATION Tenure & EPCTenure - FreeholdEPC - DReferral & Other Payments PFK work with preferred providers for certain services necessary for a house sale or purchase. Our providers price their products competitively, however you are under no obligation to use their services and may wish to compare them against other providers. Should you choose to utilise them PFK will receive a referral fee : Napthens LLP, Bendles LLP, Scott Duff & Co, Knights PLC, Newtons Ltd - completion of sale or purchase - ?120 to ?210 per transaction; Pollard & Scott/Independent Mortgage Advisors ? arrangement of mortgage & other products/insurances - average referral fee earned in 2023 was ?222.00; M & G EPCs Ltd - EPC/Floorplan Referrals - EPC & Floorplan ?35.00, EPC only ?24.00, Floorplan only ?6.00. All figures quoted are inclusive of VAT.
Property photos
Council tax
First listed
Over a month agoWigton, CA7
Placebuzz mortgage repayment calculator
Monthly repayment
£1,061
We think you can borrowAdd your household income
Based on a 30 year mortgage, with a 10% deposit and a 4.50% interest rate. These results are estimates and are only intended as a guide. Make sure you obtain accurate figures from your lender before committing to any mortgage. Your home may be repossessed if you do not keep up repayments on a mortgage.
Wigton, CA7 - Streetview
DISCLAIMER: Property descriptions and related information displayed on this page are marketing materials provided by PFK. Placebuzz does not warrant or accept any responsibility for the accuracy or completeness of the property descriptions or related information provided here and they do not constitute property particulars. Please contact PFK for full details and further information.
