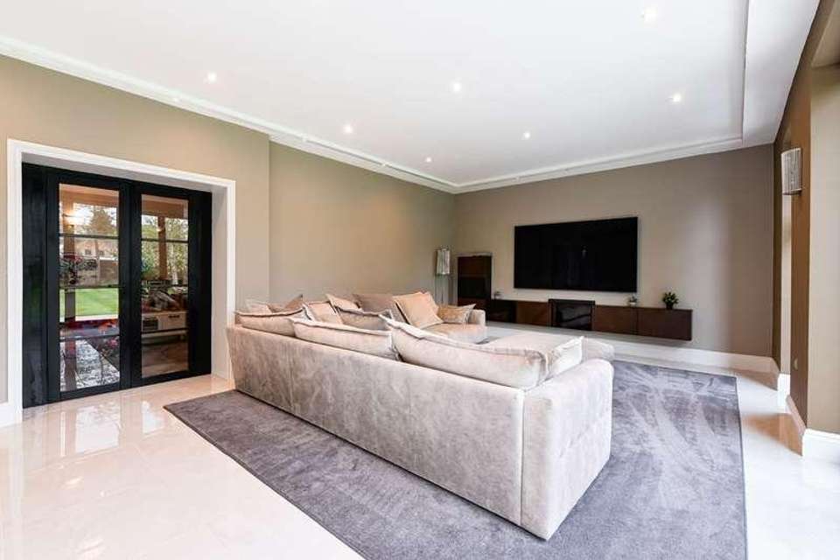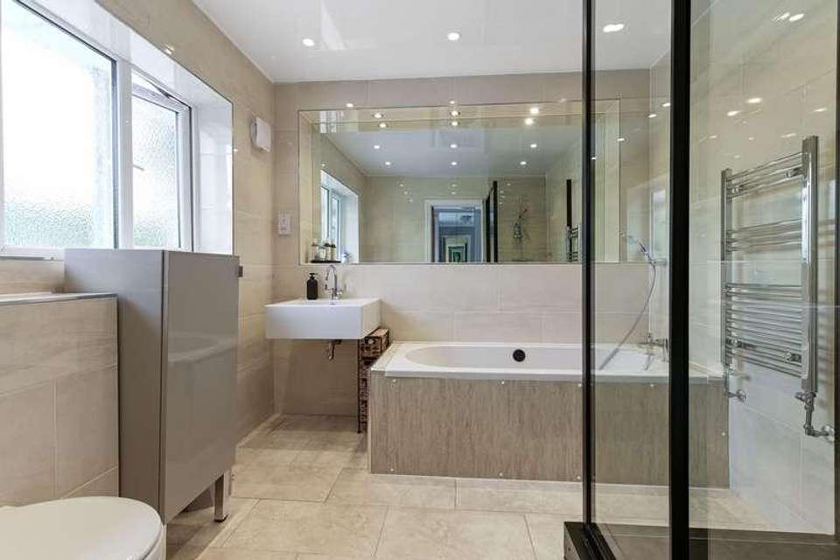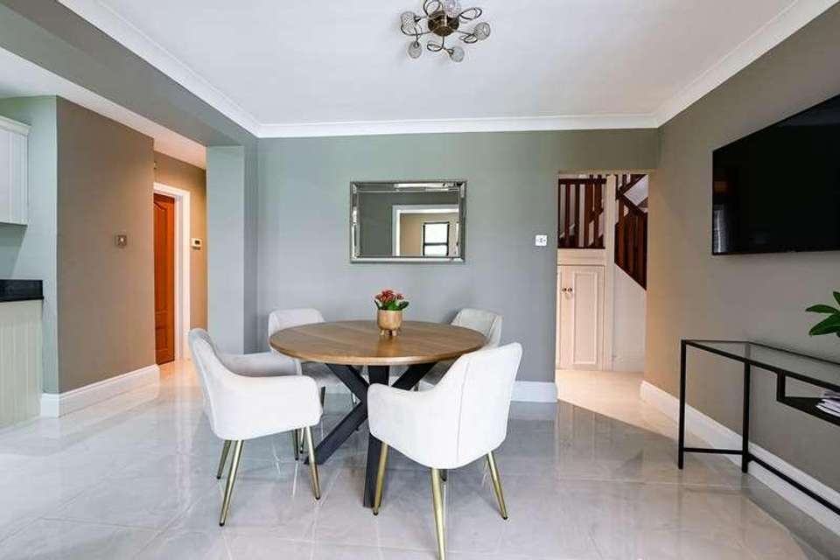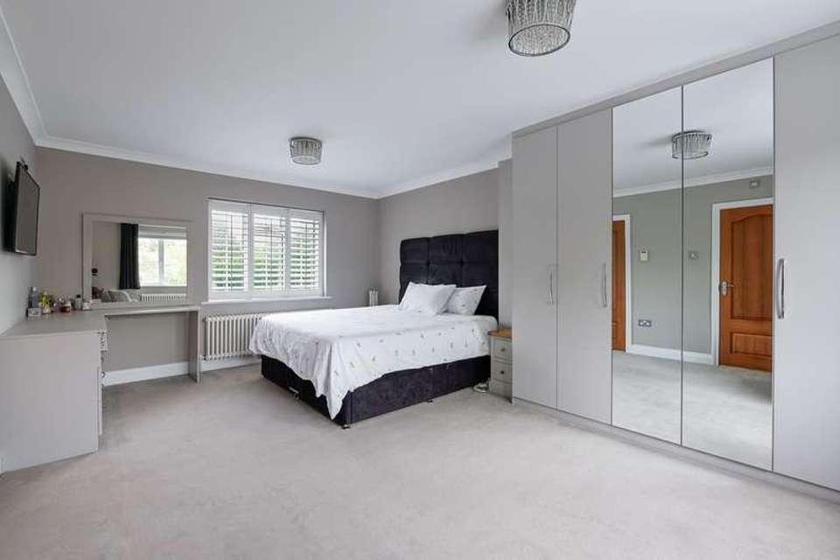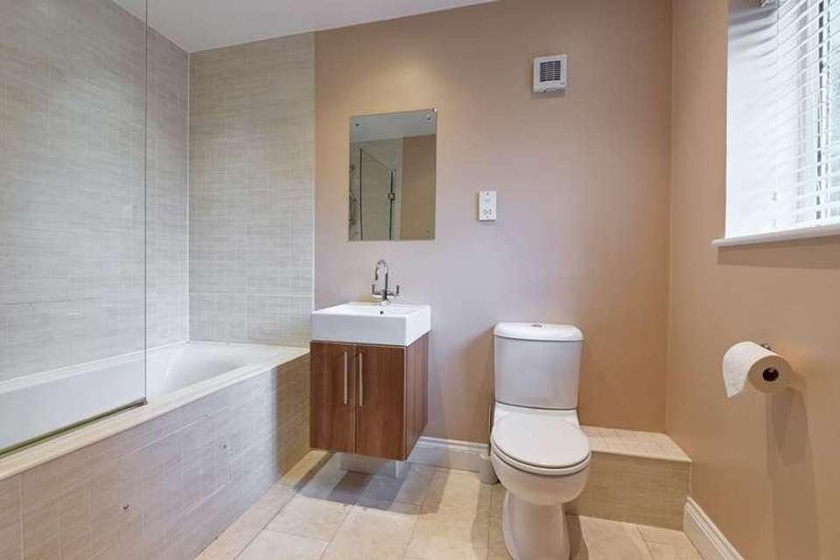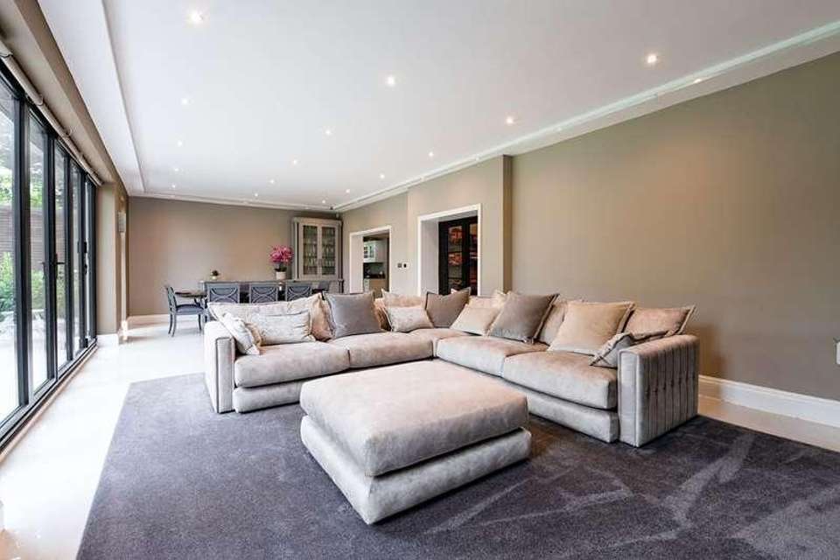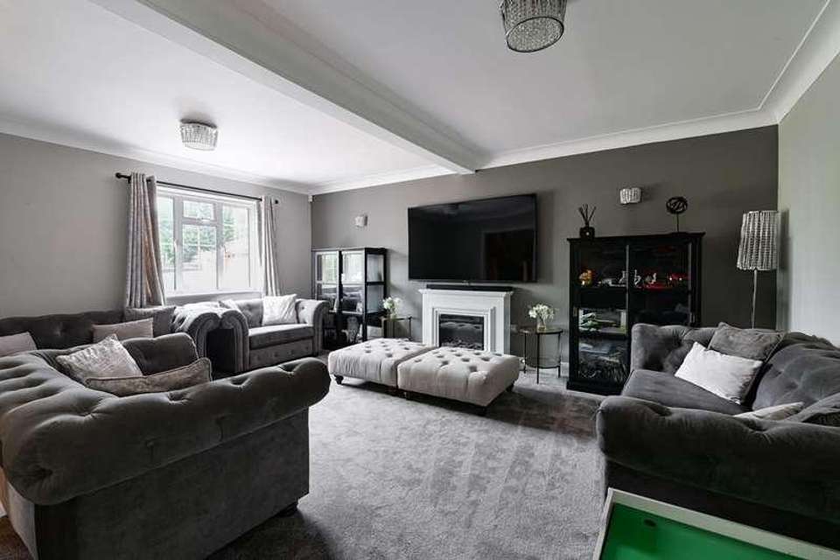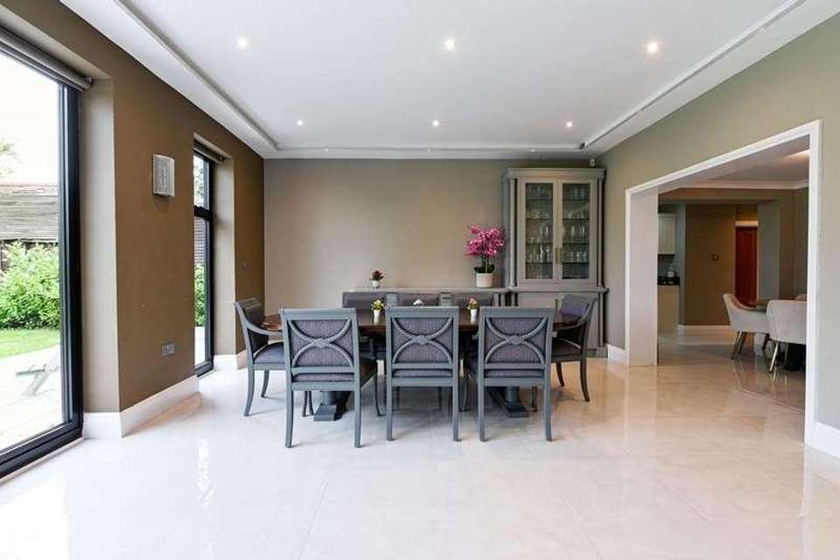4 bedroom detached house for sale
Iver Heath, SL0detached house
bedrooms
Property photos
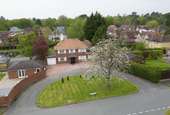
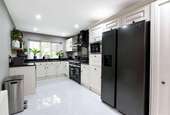
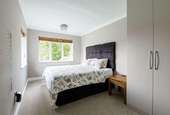
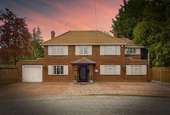
+8
Property description
Oakwood Estates proudly presents an exquisite Neo-Georgian style four-bedroom extended detached home nestled within the idyllic village of Iver. This delightful property is ideally located on a tranquil cul-de-sac, offering residents a peaceful and serene environment. Boasting ample off-street parking, it provides convenience and ease for homeowners and guests alike. Step inside to discover two spacious reception/family rooms, providing versatile living spaces for relaxation and entertainment. The well-appointed kitchen offers a perfect setting for culinary enthusiasts, while a separate study room provides an ideal space for work or leisure. With 2.5 bathrooms, including an en-suite, this home offers comfort and convenience for the entire family. Additionally, a garage provides secure parking and extra storage space. As you venture outside, you'll be greeted by a generous rear garden, perfect for outdoor gatherings, children's play, or simply unwinding amidst nature's tranquillity. Combining charm, comfort, and convenience, this property presents an unparalleled opportunity to experience the quintessential village lifestyle in the heart of Iver.The entrance hallway boasts tiled flooring and a staircase leading to the first floor, seamlessly flowing into the open-plan living room. In the living room, you'll find front aspect double glazing providing ample natural light, complemented by carpeted floors, power points, radiators, and a captivating feature electric fireplace. The family room features tiled flooring, power points, rear aspect bi-fold doors opening to the garden, and elegant spotlights along with a feature light in the coving. Adjacent, the dining room also features tiled flooring and power points. The kitchen, equipped with rear aspect double glazing, presents eye and base level kitchen units, a free-standing gas hob oven, an extractor hood, a sink, space for an American fridge/freezer, an integrated microwave, and a radiator. The W/C offers side aspect frosted double glazing, tiled flooring, and essential amenities. Additionally, the utility room provides convenience with front aspect double glazing, tiled flooring, eye and base level units, and space for a washer and dryer. A study with front aspect double glazing, tiled flooring, and power points offers a perfect workspace.Ascending the carpeted stairs, you'll find a landing illuminated by front aspect double glazing and a striking feature light piece, with access to the loft and power points available. The main bedroom features front and rear aspect double glazing, fitted wardrobes and dressing table, carpeted floors, radiators, and power points. The ensuite showcases rear aspect frosted glazing, a sink, W/C, a bath with mixer shower taps, a walk-in shower cubicle, a heated towel rail, and tasteful tiles adorning the walls and floors. Bedroom Three, currently utilized as a walk-in wardrobe, boasts rear aspect double glazing, carpeted floors, radiators, power points, and built-in wardrobes. Bedroom Four offers front aspect double glazing, carpeted floors, a fitted unit, and power points. Bedroom Two, with rear and side aspect double glazing, presents carpeted floors, radiators, power points, and fitted wardrobes. Finally, the main bathroom, featuring front aspect double glazing, offers a W/C, a sink with storage, mixer shower taps, and tiled flooring extending to sensitive areas.Front of HouseThe house features a charming carriage-style approach, complete with a central green area, and offers off-street parking for two cars as well as a spacious double tandem garage.Rear GardenThe rear garden is stunningly picturesque and meticulously maintained. It predominantly consists of a lush green lawn, adorned with a variety of mature trees, and includes a lovely patio terrace for outdoor enjoyment.TenureFreehold PropertyCouncil TaxBand G (?3,628 p/yr)Internet SpeedUltrafastMobile Coverage5G voice and dataTransport LinksNearest StationsLangley (1.8 mi)Iver (2.0 mi)Uxbridge (2.4 mi)This property is a short drive from the M40 (J1) & M25 (J16) motorway network.SchoolsPrimary SchoolsIver Heath Infant School and Nursery - 0.5 miles awayIver Heath Junior School - 0.5 miles awayThe Iver Village Junior School - 1.1 miles awayIver Village Infant School - 1.3 miles awaySecondary SchoolsThe Langley Academy - 2.3 miles awayLangley Grammar School - 2.6 miles awaySt Bernard's Catholic Grammar School - 2.6 miles awayBishopshalt School - 3.1 miles away
Interested in this property?
Council tax
First listed
Over a month agoIver Heath, SL0
Marketed by
Oakwood Estates 31 High Street,Iver,Buckinghamshire,SL0 9NDCall agent on 01753 201931
Placebuzz mortgage repayment calculator
Monthly repayment
The Est. Mortgage is for a 25 years repayment mortgage based on a 10% deposit and a 5.5% annual interest. It is only intended as a guide. Make sure you obtain accurate figures from your lender before committing to any mortgage. Your home may be repossessed if you do not keep up repayments on a mortgage.
Iver Heath, SL0 - Streetview
DISCLAIMER: Property descriptions and related information displayed on this page are marketing materials provided by Oakwood Estates. Placebuzz does not warrant or accept any responsibility for the accuracy or completeness of the property descriptions or related information provided here and they do not constitute property particulars. Please contact Oakwood Estates for full details and further information.





