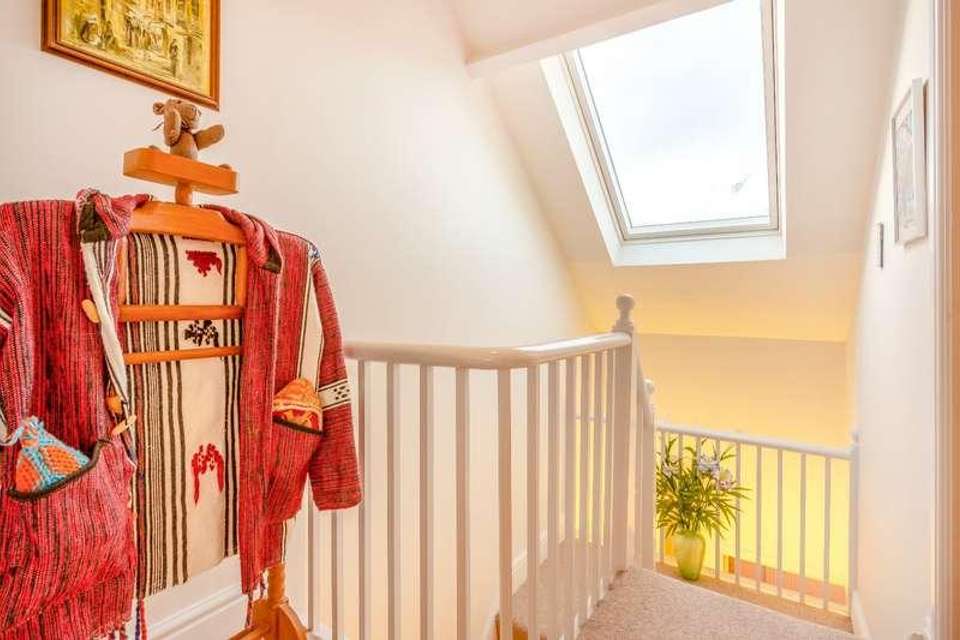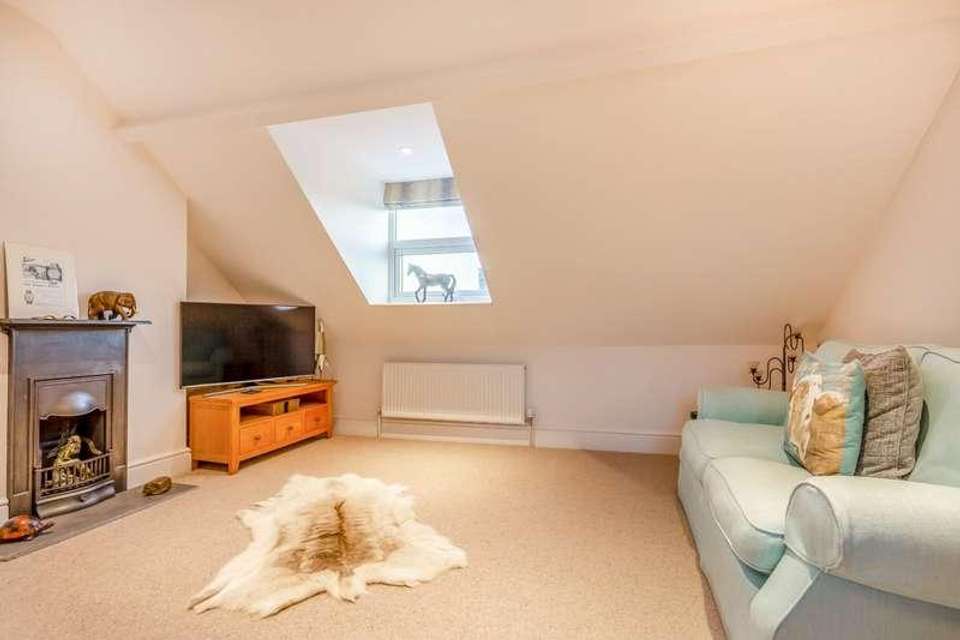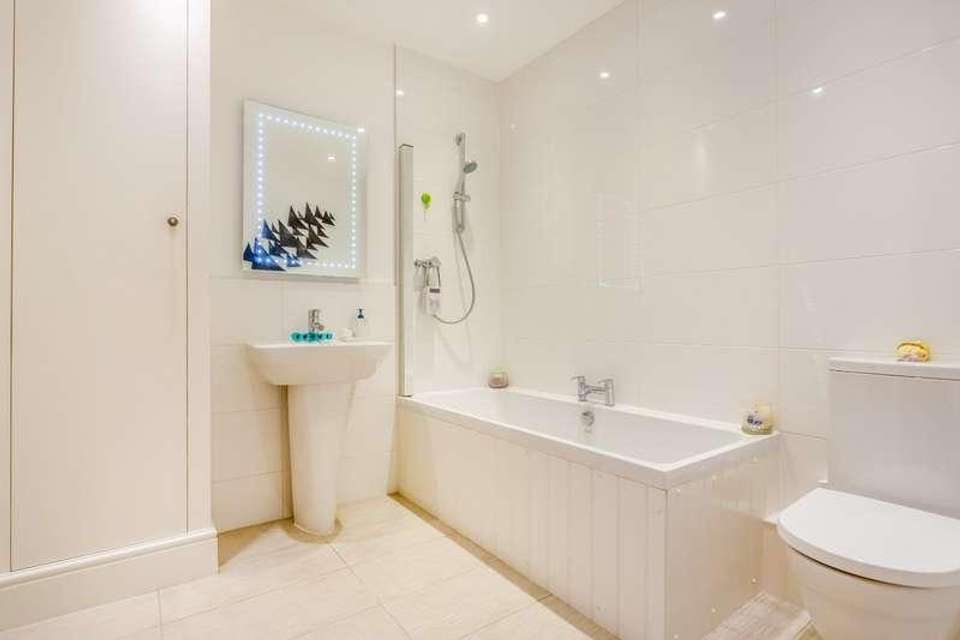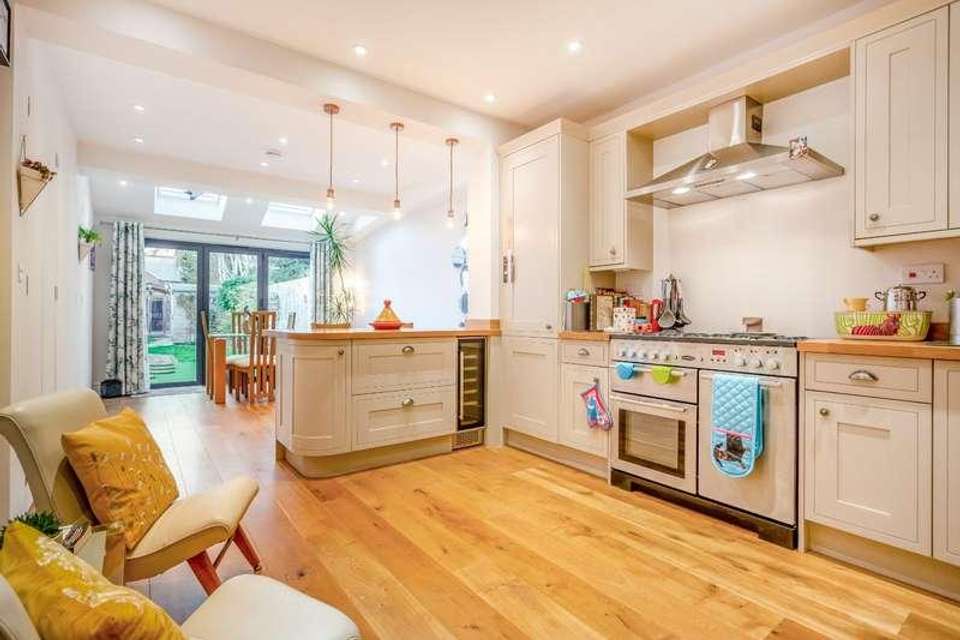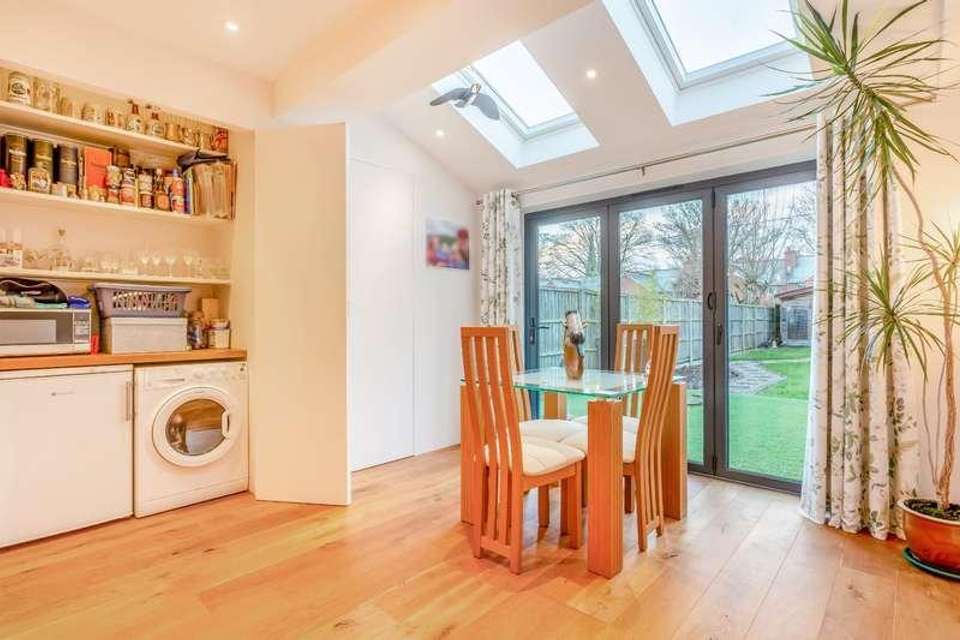4 bedroom property for sale
GL7 1LEproperty
bedrooms
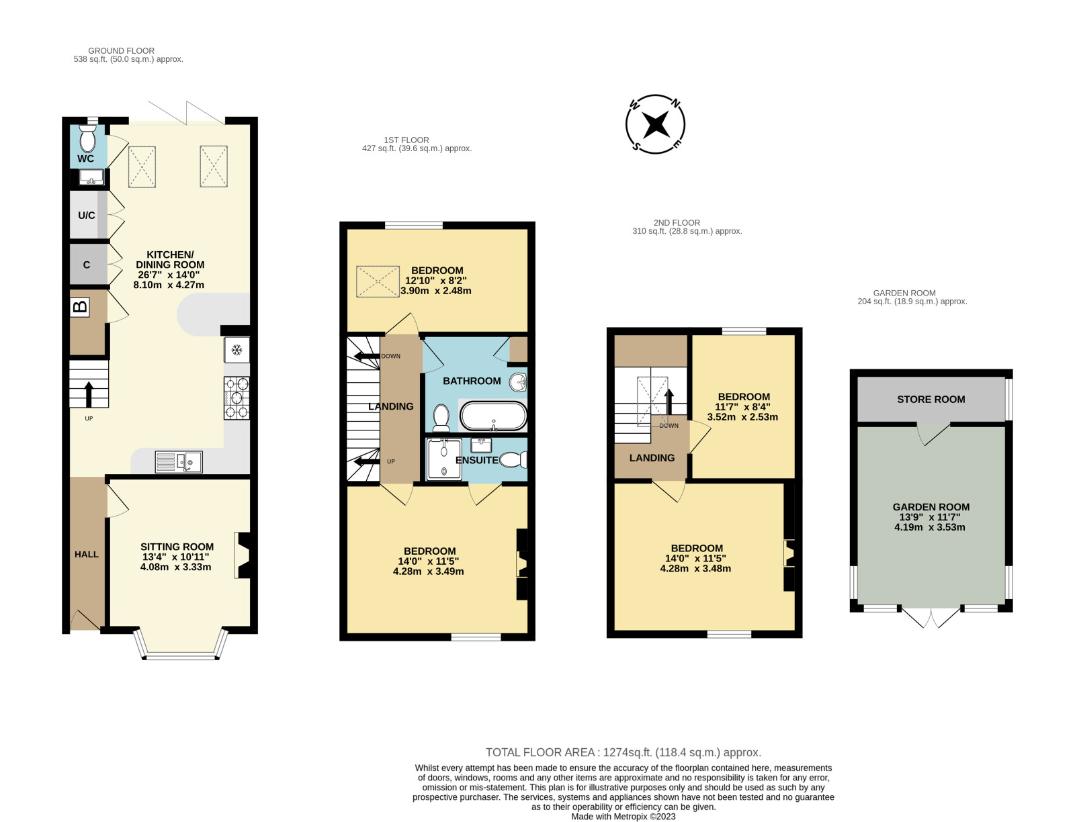
Property photos




+11
Property description
The property combines a sleek modern fitted kitchen with breakfast bar and a dining area with room for soft seating. Bifold doors and remote control Velux skylights (with automatic rain sensors) flood this space with light, creating the hub of this impressive home. An ingenious false wall adds hidden cupboards, clever utility and cloakroom, ideally situated for use when enjoying the garden. The Bi-fold doors open seamlessly onto patio and large garden with outdoor lighting and power. This sheltered rear garden is neatly presented with a path leading to a spacious insulated timber garden room, ideal as a workshop or home office and has a further storeroom to the rear. There is also a separate shed that benefits from an electric supply. To the ground floor, beautiful oak flooring flows throughout, adding warmth to the sitting room with a feature bay window to the front and a fireplace. To the first floor, a generous principal bedroom benefits from a modern design ensuite with a walk-in shower and a Victorian mantled fireplace adds character, as does the double-glazed sash window. The double bedroom to the rear has a vaulted ceiling with Velux skylight, increasing the feeling of space. Set in between is the family bathroom with crisp white bathroom suite, a shower over the bath with a clever pneumatic shower screen. A galleried landing to the second floor also features a Velux skylight, where two further rooms give great flexibility, as two double bedrooms or as currently used; a second sitting room and a home office. One benefits from a Victorian mantled fireplace and both enjoy views across Cirencester. This fabulous property benefits greatly from driveway parking to the front and fully enclosed side gate access, providing a secure and safe environment for children and pets in the attractive landscaped garden. Number 7 has gated right of access across the rear garden. Services: We understand that mains water, electricity, gas and drainage are connected to the property. Gas fired central heating feeding radiators. Cat 5 network installed throughout property for easy home office working. Outgoings: The property has been placed in Band D for Council Tax purposes; charges 2023/24 2,142.58. Local Authority: Cotswold District Council, 01285 623000. Tenure: Freehold with vacant possession upon completion. EPC C (71). BROADBAND & MOBILE: signal checker via www.ofcom.org.uk
Council tax
First listed
2 weeks agoGL7 1LE
Placebuzz mortgage repayment calculator
Monthly repayment
The Est. Mortgage is for a 25 years repayment mortgage based on a 10% deposit and a 5.5% annual interest. It is only intended as a guide. Make sure you obtain accurate figures from your lender before committing to any mortgage. Your home may be repossessed if you do not keep up repayments on a mortgage.
GL7 1LE - Streetview
DISCLAIMER: Property descriptions and related information displayed on this page are marketing materials provided by Moore Allen & Innocent. Placebuzz does not warrant or accept any responsibility for the accuracy or completeness of the property descriptions or related information provided here and they do not constitute property particulars. Please contact Moore Allen & Innocent for full details and further information.


