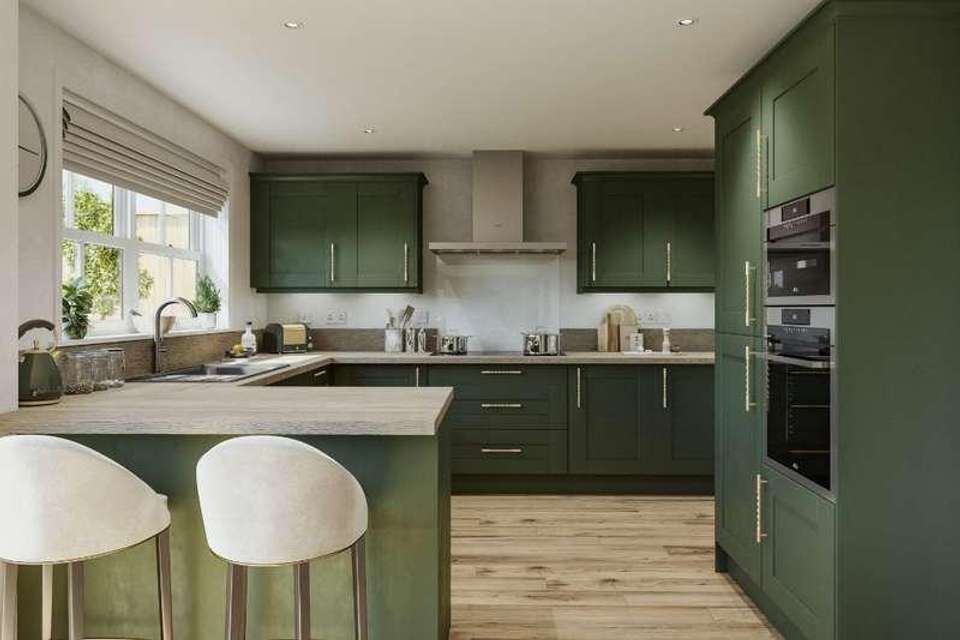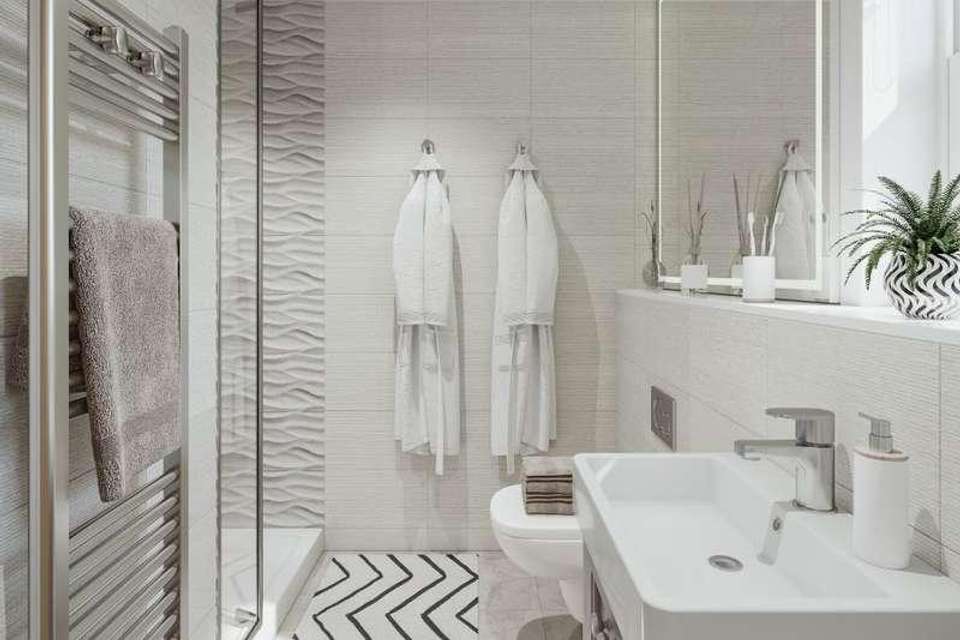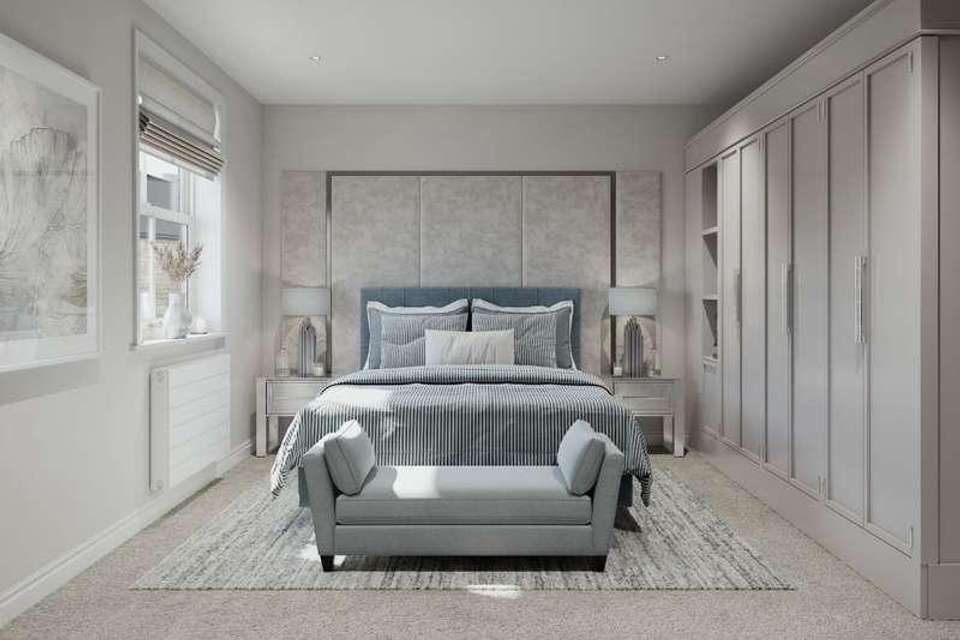5 bedroom detached house for sale
Church Lane, NE48detached house
bedrooms
Property photos
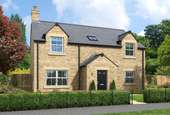


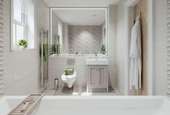
+3
Property description
DEVELOPMENT River Meadow is an outstanding development of three to five-bedroom homes and bungalows in the charming village of Wark. Homes at River Meadow are uniquely designed to perfectly blend with the village's surroundings through the use of high-quality traditional sandstone and slate. Families are offered an outstanding combination of exclusive homes in an incredible setting with stunning river views. With four designs to choose from buyers are sure to find a home to suit their tastes and lifestyles. LOCATION Wark lies on a beautiful stretch of the North Tyne. Sitting in the heart of Hadrian's Wall country, close to Hexham and just a short drive from Newcastle. This latest distinguished development will feature only 17 homes benefitting from generous plots, well-proportioned gardens, garages and private parking spaces with an exclusive view of the River North Tyne. THE LAVENDER Four/five bedroom, double- fronted family home with front porch and block paved drive leading to garage and parking spaces.The ground floor entrance hall leads to a well-proportioned living room and home office.Spacious open-plan kitchen, dining and family area with integrated appliances and bi-fold doors to rear patio and garden.Separate store cupboard and ground floor W.C.First floor offers a generous master bedroom with a shower en-suite with an option of a walk-in dressing room or study/bedroom 5Three further bedrooms and a family bathroom. ROOM DIMENSIONS GROUND FLOOR LIVING ROOM 14' 3" x 13' 0" (4.34m x 3.96m) KITCHEN/DINING 21' 6" x 10' 2" (6.55m x 3.1m) FAMILY ROOM 10' 7" x 14' 3" (3.23m x 4.34m) HOME OFFICE 7' 2" x 9' 1" (2.18m x 2.77m) WC 3' 1" x 5' 3" (0.94m x 1.6m) FIRST FLOOR MASTER BEDROOM 10' 7" x 10' 8" (3.23m x 3.25m) EN-SUITE 1 7' 4" x 4' 0" (2.24m x 1.22m) DRESSING AREA 8' 11" x 6' 6" (2.72m x 1.98m) BEDROOM TWO 14' 5" x 8' 10" (4.39m x 2.69m) EN-SUITE 2 6' 10" x 8' 3" (2.08m x 2.51m) BEDROOM THREE 10' 7" x 8' 5" (3.23m x 2.57m) BEDROOM FOUR 12' 4" x 8' 0" (3.76m x 2.44m) BATHROOM 7' 6" x 6' 4" (2.29m x 1.93m)
Interested in this property?
Council tax
First listed
Over a month agoChurch Lane, NE48
Marketed by
Youngs RPS Priestpopple,Hexham,Northumberland,NE46 1PSCall agent on 01434 608980
Placebuzz mortgage repayment calculator
Monthly repayment
The Est. Mortgage is for a 25 years repayment mortgage based on a 10% deposit and a 5.5% annual interest. It is only intended as a guide. Make sure you obtain accurate figures from your lender before committing to any mortgage. Your home may be repossessed if you do not keep up repayments on a mortgage.
Church Lane, NE48 - Streetview
DISCLAIMER: Property descriptions and related information displayed on this page are marketing materials provided by Youngs RPS. Placebuzz does not warrant or accept any responsibility for the accuracy or completeness of the property descriptions or related information provided here and they do not constitute property particulars. Please contact Youngs RPS for full details and further information.





