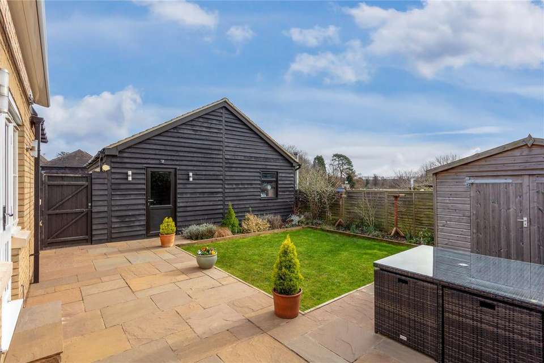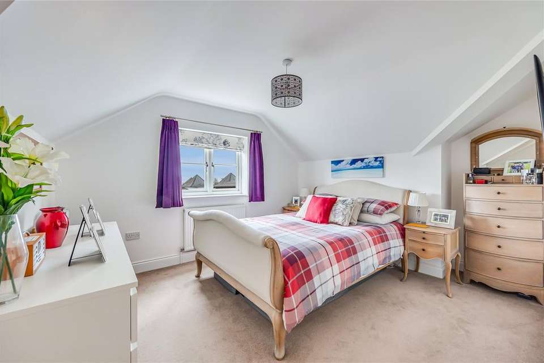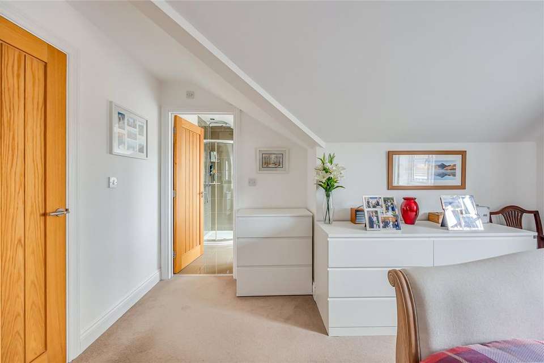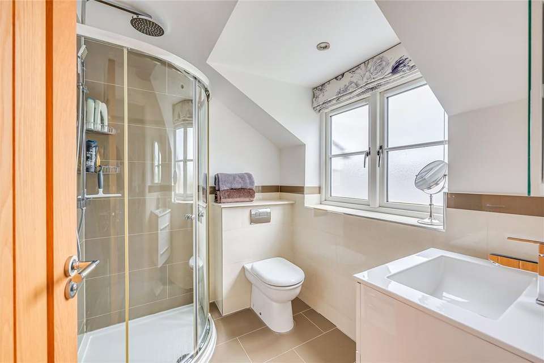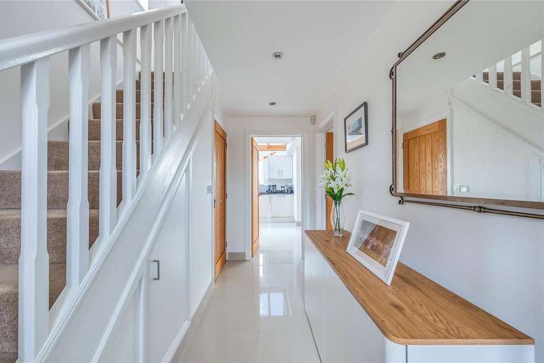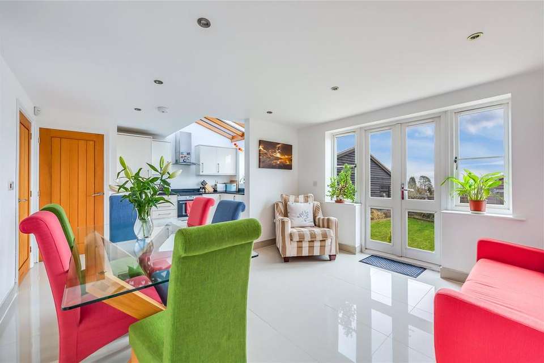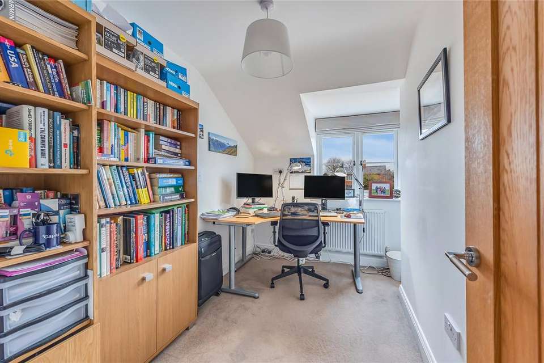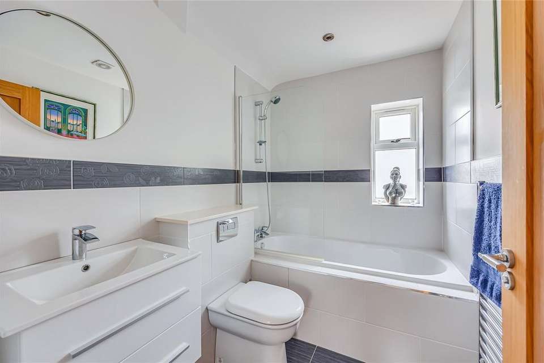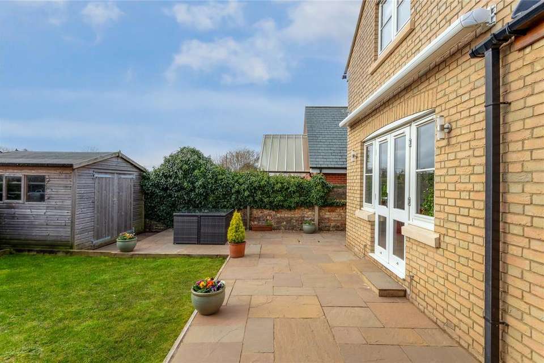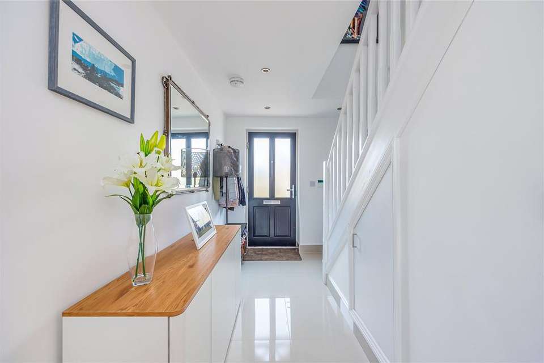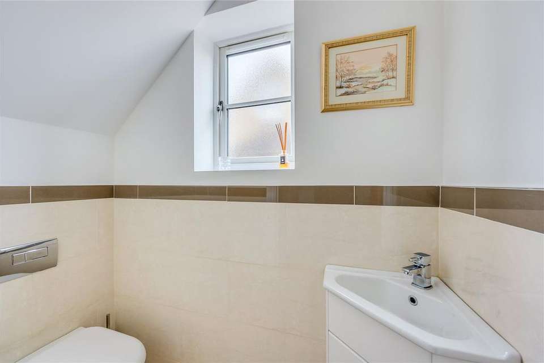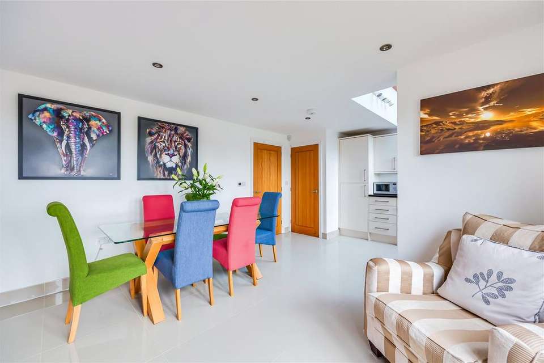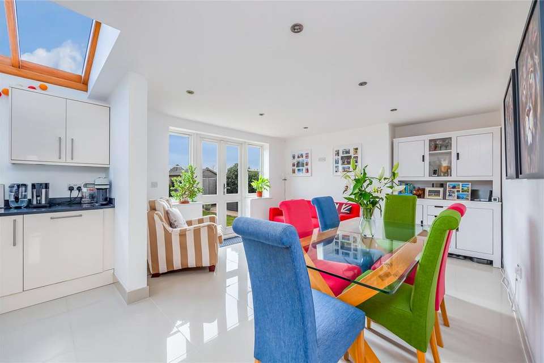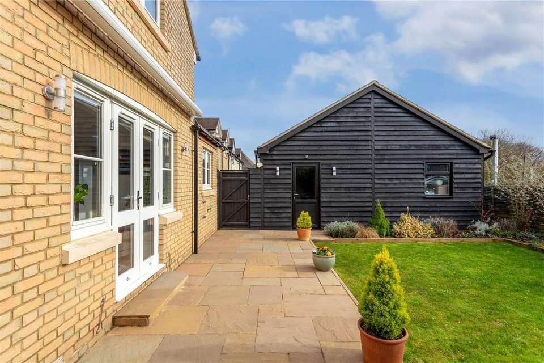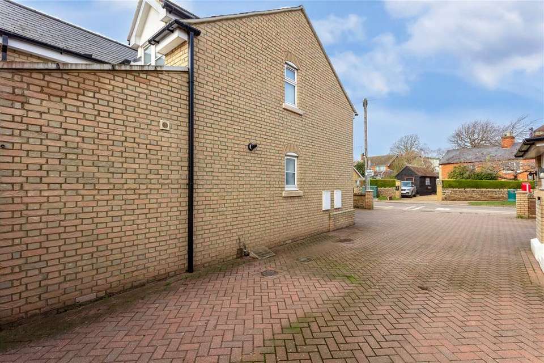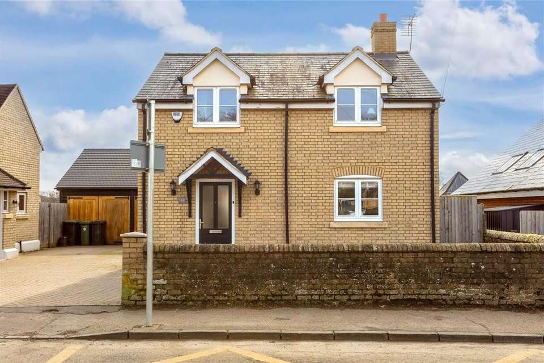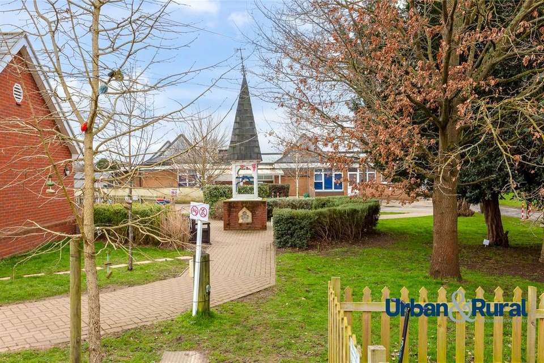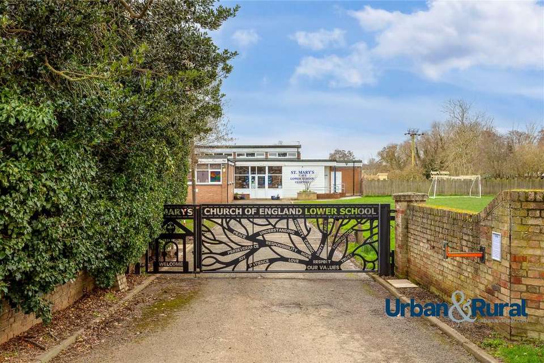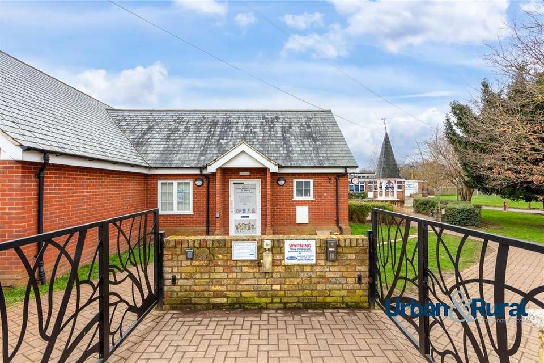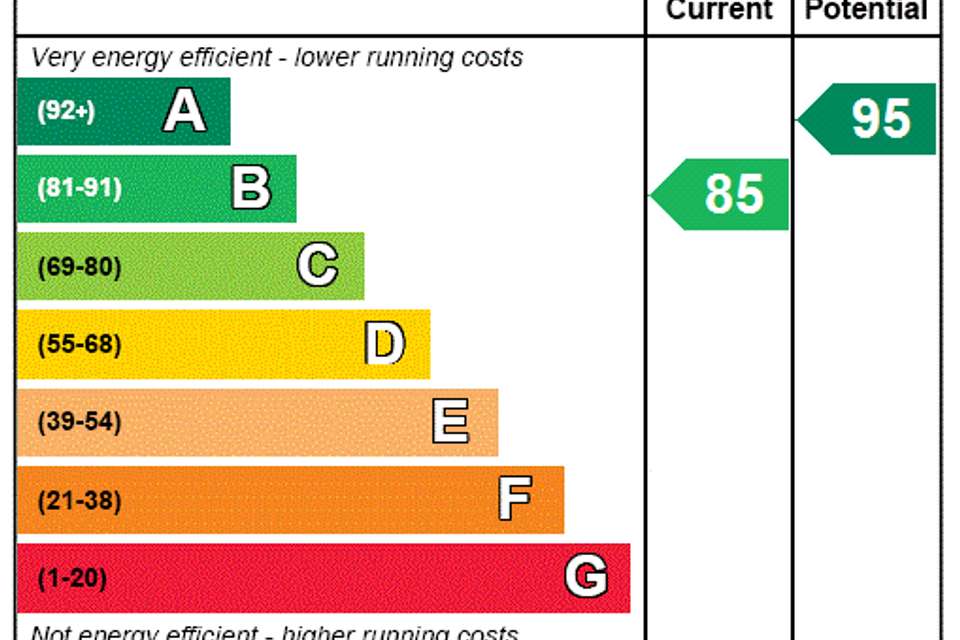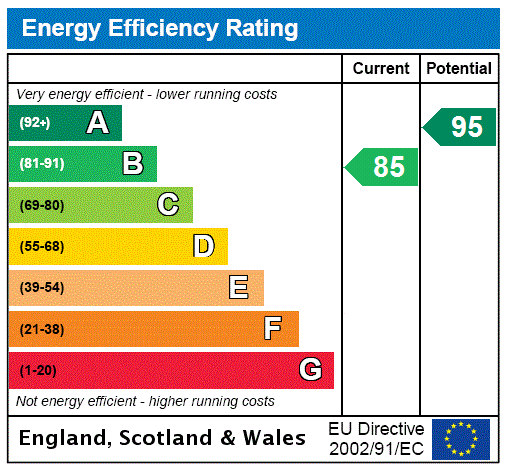3 bedroom detached house for sale
Bedfordshire, MK45detached house
bedrooms
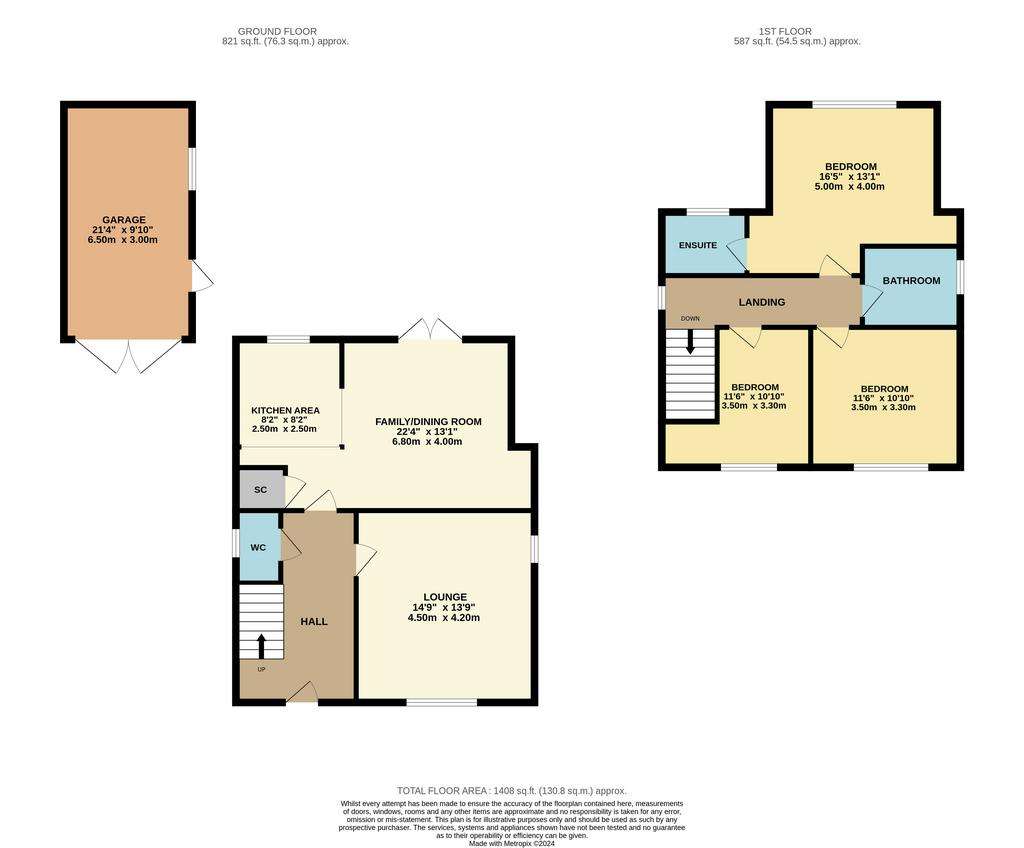
Property photos

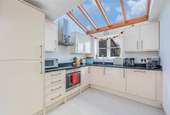
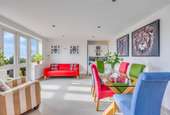
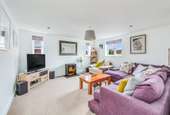
+25
Property description
This beautiful three bedroom detached home occupies a wonderful position nestled within the High Street in Clophill and incorporates a wealth of spacious, interchangeable accommodation finished to an exceptionally high standard.
Approach to the property is onto an ample block paved driveway providing off road parking for several vehicles. Directly ahead of here is a garage accessed via twin timber doors and incorporating power and light. Once inside the property itself you're immediately greeted by the entrance hall which has stairs leading to the first-floor accommodation, in addition to beautiful high gloss floor tiles and recessed ceiling lighting. To one side is a useful cloakroom which comprises of a cistern concealed wc and wash hand basin set into a vanity unit. Modern half height tiling adorns the walls, and an obscure window sits to the side elevation. Beyond here and spanning the entirety of the rear of the home, is the kitchen/dining/family room which commands impressive dimensions, in this case 22'4ft by 13'1ft. The kitchen area has been fitted with a comprehensive range of contemporary high gloss floor and wall mounted units with darker contrasting work surfaces over. Several integrated appliances have been cleverly woven into the design including a hob, stainless steel extractor hood, under counter oven, fridge/freezer, dishwasher and washing machine, whilst a sloped glass ceiling creates a real feature to the space. Moving through to the dining area a continuation of the same tiling as the hallway and kitchen has been laid tying the areas together seamlessly. Ample space has been provided for a table and chairs, allowing for a real family/sociable area, whilst French doors with side panels open into the garden and ensure the space is flooded with an abundance of natural daylight. Completing this level is the principal reception room, the living room, which extends to 14'9ft by 13'9ft making for flexible furniture placement and has been decorated in a range of neutral tones and hues. An attractive stove with dark hearth has been installed and recessed lighting dots the ceiling.
Moving upstairs the first-floor landing gives way to all the accommodation on this level, the master of which sits to the rear elevation and benefits from a beautiful sloped and curved roof line giving the room a real sense of character and interest. It also has the convenience of its own en-suite which incorporates a shower enclosure, cistern concealed wc and wash hand basin set into a vanity unit. A combination of modern, stylish light and darker tiling has been added and the look is finished with a heated towel rail. Of the remaining two bedrooms both occupy the front aspect with one of double proportions and the other a good sized single. They are serviced by a stylish bathroom which comprises of a panelled bath with tap fed shower attachment and glass screen positioned over, cistern concealed wc and wash hand basin set into a vanity unit. Light walls tiles with a darker stripe have been fitted and a heated towel rail, recessed ceiling spotlights and stylish dark flooring contemporise the space further still.
Externally the rear garden has been beautifully designed and executed to provide low maintenance, useable space. A good-sized patio area offers the perfect relaxing/entertaining area, whilst a small lawn sits to one side. Deep borders have been created which are stocked with an assortment of shrubs and bushes, in addition to a shed (which has power and light) whilst timber fencing encloses the boundary with gated side access.
The village of Clophill is well positioned to cater for the commuter with the M1/A1 motorways both within a 20 minute drive, alternatively there are regular train links in to London St Pancras from either Flitwick or Harlington platforms, taking a matter of 35/40 minutes respectively. There is a local convenience store and several well established eateries within walking distance, as well as a highly regarded Lower School and nursery. Further and more substantial amenities can be found in Ampthill offering a selection of small individually owned shops, hairdressers and a Waitrose Store. The area is renowned for its autonomous schooling at all levels including Redborne Academy. There are various public footpaths and bridleways within a short distance from the property.
Approach to the property is onto an ample block paved driveway providing off road parking for several vehicles. Directly ahead of here is a garage accessed via twin timber doors and incorporating power and light. Once inside the property itself you're immediately greeted by the entrance hall which has stairs leading to the first-floor accommodation, in addition to beautiful high gloss floor tiles and recessed ceiling lighting. To one side is a useful cloakroom which comprises of a cistern concealed wc and wash hand basin set into a vanity unit. Modern half height tiling adorns the walls, and an obscure window sits to the side elevation. Beyond here and spanning the entirety of the rear of the home, is the kitchen/dining/family room which commands impressive dimensions, in this case 22'4ft by 13'1ft. The kitchen area has been fitted with a comprehensive range of contemporary high gloss floor and wall mounted units with darker contrasting work surfaces over. Several integrated appliances have been cleverly woven into the design including a hob, stainless steel extractor hood, under counter oven, fridge/freezer, dishwasher and washing machine, whilst a sloped glass ceiling creates a real feature to the space. Moving through to the dining area a continuation of the same tiling as the hallway and kitchen has been laid tying the areas together seamlessly. Ample space has been provided for a table and chairs, allowing for a real family/sociable area, whilst French doors with side panels open into the garden and ensure the space is flooded with an abundance of natural daylight. Completing this level is the principal reception room, the living room, which extends to 14'9ft by 13'9ft making for flexible furniture placement and has been decorated in a range of neutral tones and hues. An attractive stove with dark hearth has been installed and recessed lighting dots the ceiling.
Moving upstairs the first-floor landing gives way to all the accommodation on this level, the master of which sits to the rear elevation and benefits from a beautiful sloped and curved roof line giving the room a real sense of character and interest. It also has the convenience of its own en-suite which incorporates a shower enclosure, cistern concealed wc and wash hand basin set into a vanity unit. A combination of modern, stylish light and darker tiling has been added and the look is finished with a heated towel rail. Of the remaining two bedrooms both occupy the front aspect with one of double proportions and the other a good sized single. They are serviced by a stylish bathroom which comprises of a panelled bath with tap fed shower attachment and glass screen positioned over, cistern concealed wc and wash hand basin set into a vanity unit. Light walls tiles with a darker stripe have been fitted and a heated towel rail, recessed ceiling spotlights and stylish dark flooring contemporise the space further still.
Externally the rear garden has been beautifully designed and executed to provide low maintenance, useable space. A good-sized patio area offers the perfect relaxing/entertaining area, whilst a small lawn sits to one side. Deep borders have been created which are stocked with an assortment of shrubs and bushes, in addition to a shed (which has power and light) whilst timber fencing encloses the boundary with gated side access.
The village of Clophill is well positioned to cater for the commuter with the M1/A1 motorways both within a 20 minute drive, alternatively there are regular train links in to London St Pancras from either Flitwick or Harlington platforms, taking a matter of 35/40 minutes respectively. There is a local convenience store and several well established eateries within walking distance, as well as a highly regarded Lower School and nursery. Further and more substantial amenities can be found in Ampthill offering a selection of small individually owned shops, hairdressers and a Waitrose Store. The area is renowned for its autonomous schooling at all levels including Redborne Academy. There are various public footpaths and bridleways within a short distance from the property.
Interested in this property?
Council tax
First listed
Over a month agoEnergy Performance Certificate
Bedfordshire, MK45
Marketed by
Urban & Rural - Ampthill 19 Bedford Street Ampthill MK45 2LUPlacebuzz mortgage repayment calculator
Monthly repayment
The Est. Mortgage is for a 25 years repayment mortgage based on a 10% deposit and a 5.5% annual interest. It is only intended as a guide. Make sure you obtain accurate figures from your lender before committing to any mortgage. Your home may be repossessed if you do not keep up repayments on a mortgage.
Bedfordshire, MK45 - Streetview
DISCLAIMER: Property descriptions and related information displayed on this page are marketing materials provided by Urban & Rural - Ampthill. Placebuzz does not warrant or accept any responsibility for the accuracy or completeness of the property descriptions or related information provided here and they do not constitute property particulars. Please contact Urban & Rural - Ampthill for full details and further information.





