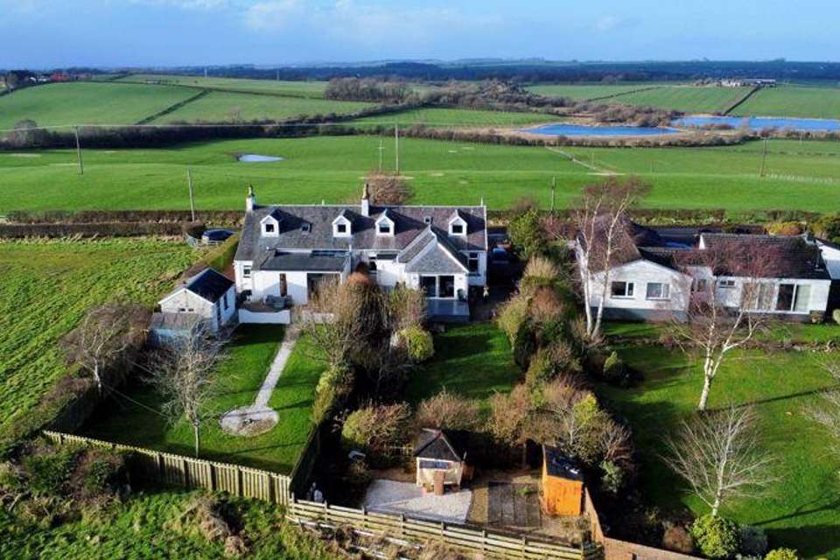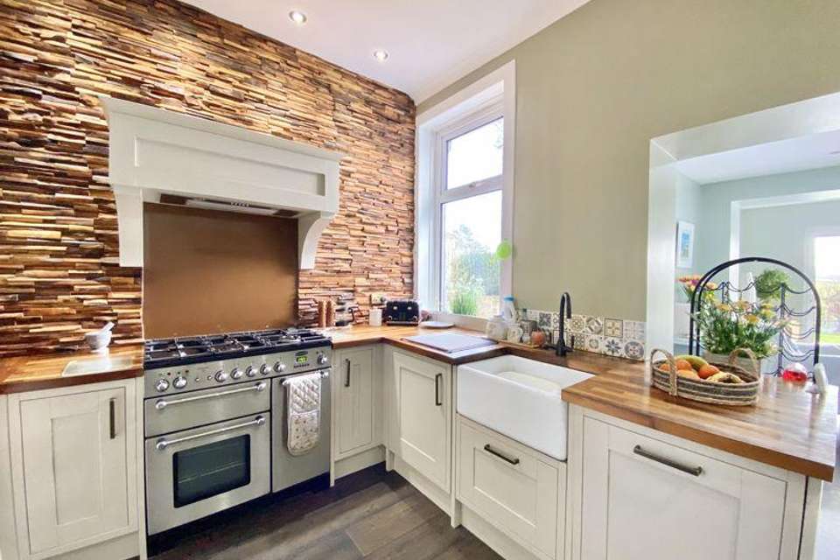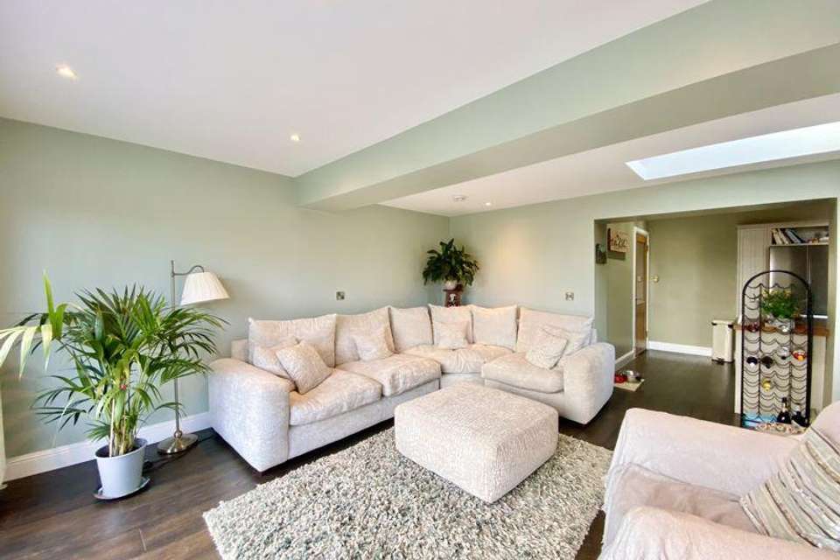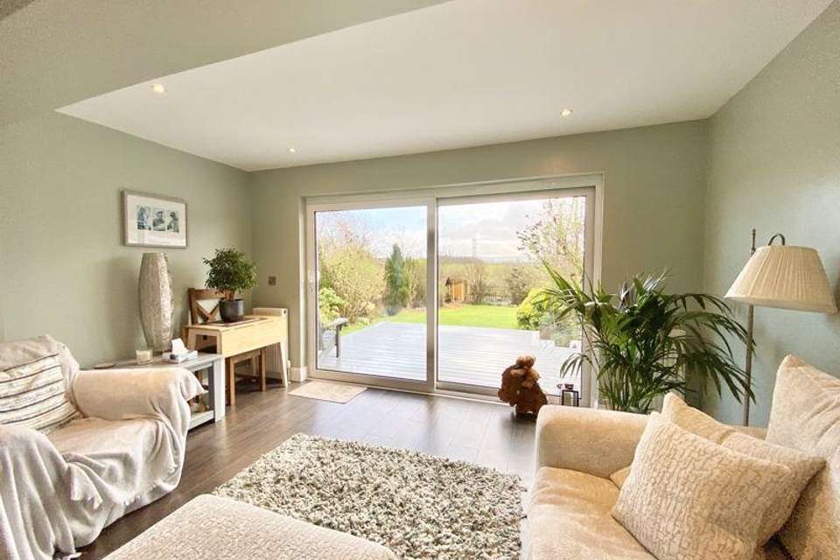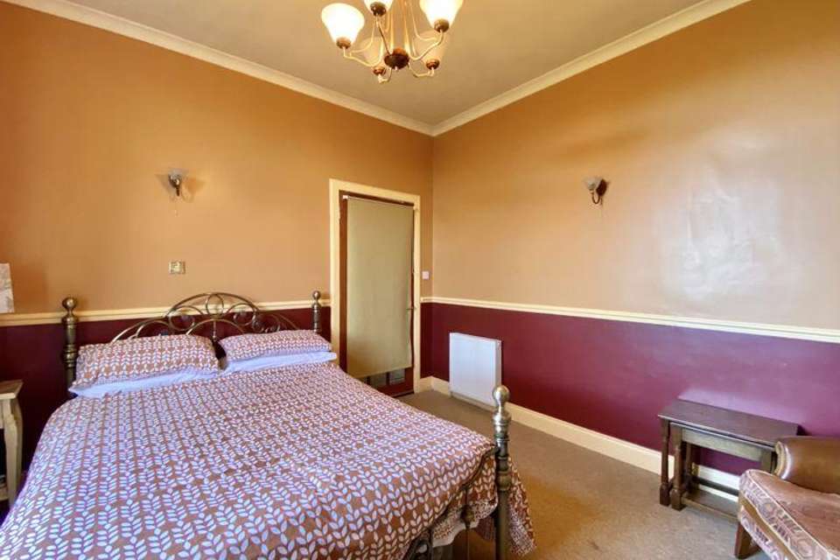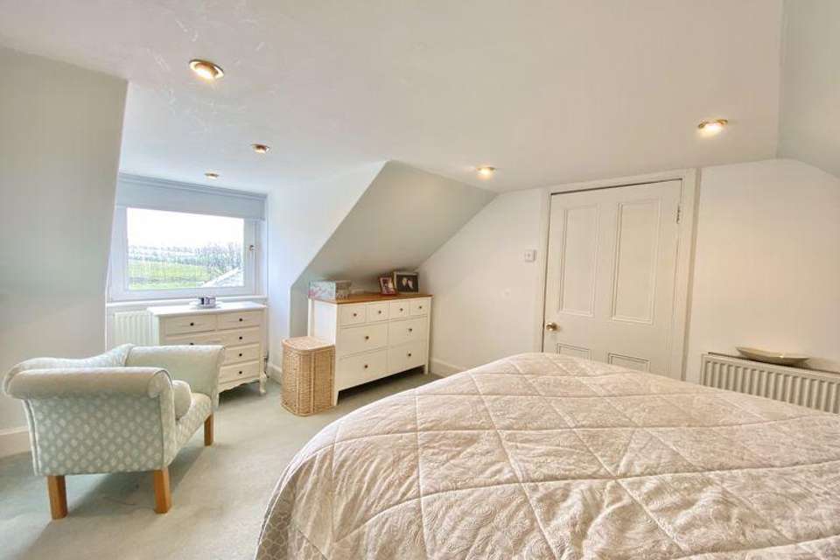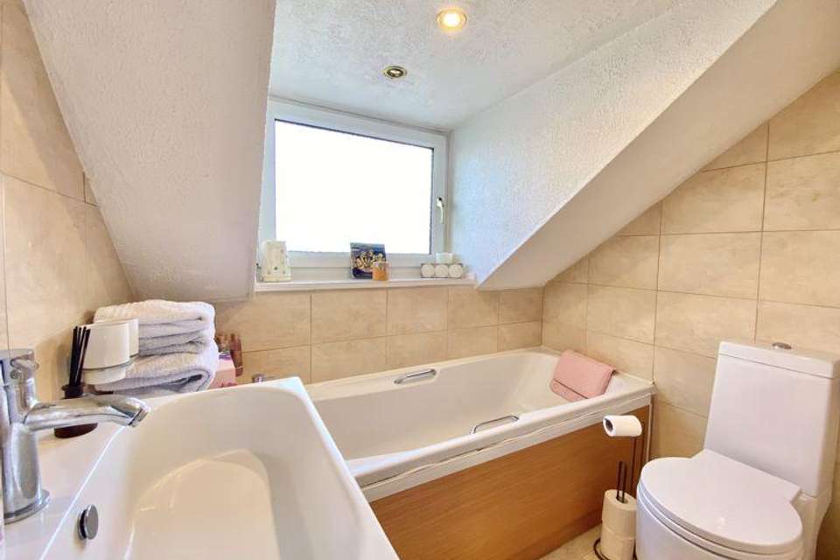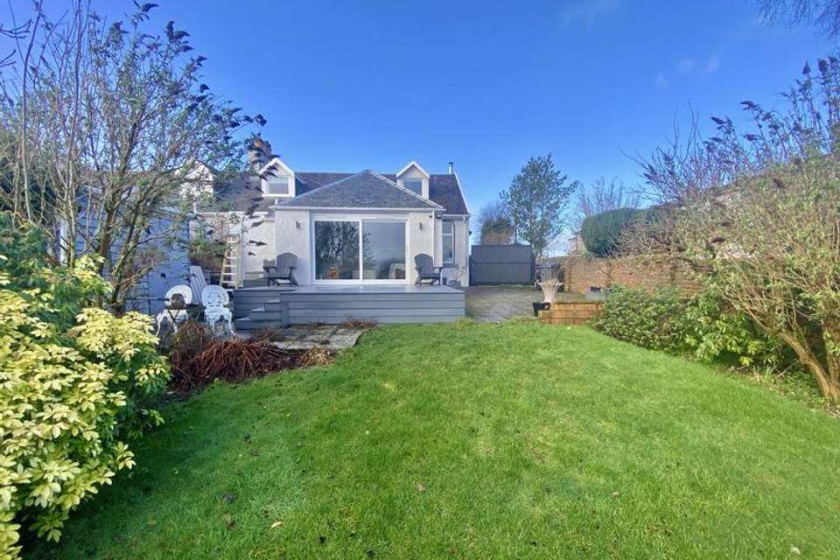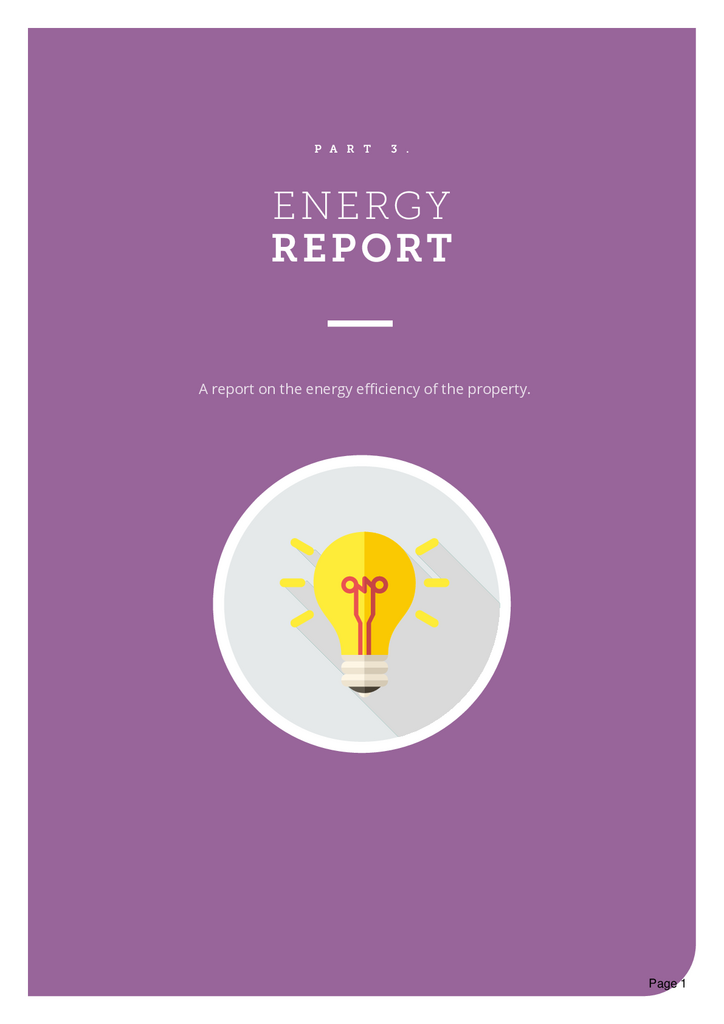4 bedroom cottage for sale
Trabboch, Stairhouse
bedrooms
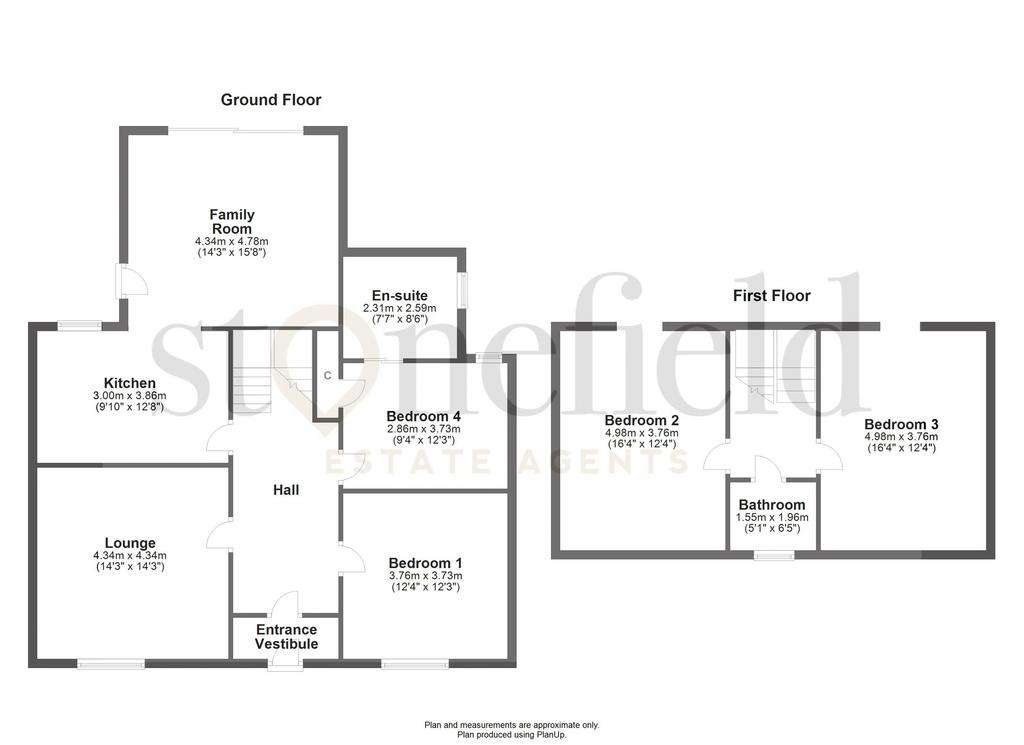
Property photos




+21
Property description
Stonefield are delighted to showcase 'Loudonston House' which stands as a quintessential semi-detached cottage, revealing surprisingly spacious interiors tailored to a diverse range of potential occupants, notably families and those desiring single-level living, given the presence of a ground-floor bedroom and en-suite.
The versatile layout spans two levels and boasts impeccable condition, presenting a superior level of craftsmanship and refinement throughout. Noteworthy is the enchanting family/garden room adjacent to the kitchen, featuring patio doors that seamlessly connect to the outside to the inside living.
Amenities include a meticulously crafted bespoke kitchen.
In essence, the ground floor encompasses a vestibule, reception hallway leading to all lower apartments and stairs to the upper level. The front-facing lounge offers the tranquil setting you would expect from such rural residence. The dining room (currently used as a bedroom) also sits front facing and offers versatility of use, a meticulously crafted bespoke kitchen is a particular highlight of the home with the pièce de résistance being the rear extension which offers endless vistas over the rear garden and across the rolling Ayrshire countryside. The lower level offers a further bedroom which is rear facing and is finished with a four-piece en-suite bathroom. Ascending the stairs leads to the upper hall which offers an upper landing with two additional double bedrooms and a three-piece bathroom.
Externally, the front garden features a lawn area with shrubbing divided by entrance pathway and a driveway providing private parking space, culminating in a large gate allowing access to the rear garden space and a courtesy door to the side. The rear garden, predominantly laid to lawn with shrubbery borders and mature trees. Adding to the property's allure is the both the rear patio area found at the foot of the garden with a contemporary 'Tikki Hut' along with the large composite decked area both of which allow a perfect setting to enjoy the views whilst entertaining guests.
This beautiful and enchanting home is found situated in a charming semi-rural locale near the hamlets of Trabboch and Stair, which grace the River Ayr valley approximately 7 miles from Ayr, this property is nestled within a region of exceptional natural beauty, surrounded by the picturesque Ayrshire countryside. Educational needs are met with proximity to Coylton's primary schooling, while the town of Ayr offers a comprehensive array of amenities, encompassing supermarkets, retail outlets, and diverse recreational facilities.
EPC band F.
Dimensions;
Ground Floor
Lounge - 14'3 x 14'3
Kitchen - 12'8 x 9'10
Family Room - 15'8 x 14'3
Bedroom 1 - 12'4 x 12'3
Bedroom 4 - 12'3 x 11'6
En-Suite - 8'6 x 7'7
Upper Floor
Bedroom 2 - 16'4 x 12'4
Bedroom 3 - 16'4 x 12'4
Bathroom - 6'5 x 5'1
Council Tax Band: D
Tenure: Freehold
The versatile layout spans two levels and boasts impeccable condition, presenting a superior level of craftsmanship and refinement throughout. Noteworthy is the enchanting family/garden room adjacent to the kitchen, featuring patio doors that seamlessly connect to the outside to the inside living.
Amenities include a meticulously crafted bespoke kitchen.
In essence, the ground floor encompasses a vestibule, reception hallway leading to all lower apartments and stairs to the upper level. The front-facing lounge offers the tranquil setting you would expect from such rural residence. The dining room (currently used as a bedroom) also sits front facing and offers versatility of use, a meticulously crafted bespoke kitchen is a particular highlight of the home with the pièce de résistance being the rear extension which offers endless vistas over the rear garden and across the rolling Ayrshire countryside. The lower level offers a further bedroom which is rear facing and is finished with a four-piece en-suite bathroom. Ascending the stairs leads to the upper hall which offers an upper landing with two additional double bedrooms and a three-piece bathroom.
Externally, the front garden features a lawn area with shrubbing divided by entrance pathway and a driveway providing private parking space, culminating in a large gate allowing access to the rear garden space and a courtesy door to the side. The rear garden, predominantly laid to lawn with shrubbery borders and mature trees. Adding to the property's allure is the both the rear patio area found at the foot of the garden with a contemporary 'Tikki Hut' along with the large composite decked area both of which allow a perfect setting to enjoy the views whilst entertaining guests.
This beautiful and enchanting home is found situated in a charming semi-rural locale near the hamlets of Trabboch and Stair, which grace the River Ayr valley approximately 7 miles from Ayr, this property is nestled within a region of exceptional natural beauty, surrounded by the picturesque Ayrshire countryside. Educational needs are met with proximity to Coylton's primary schooling, while the town of Ayr offers a comprehensive array of amenities, encompassing supermarkets, retail outlets, and diverse recreational facilities.
EPC band F.
Dimensions;
Ground Floor
Lounge - 14'3 x 14'3
Kitchen - 12'8 x 9'10
Family Room - 15'8 x 14'3
Bedroom 1 - 12'4 x 12'3
Bedroom 4 - 12'3 x 11'6
En-Suite - 8'6 x 7'7
Upper Floor
Bedroom 2 - 16'4 x 12'4
Bedroom 3 - 16'4 x 12'4
Bathroom - 6'5 x 5'1
Council Tax Band: D
Tenure: Freehold
Council tax
First listed
Over a month agoEnergy Performance Certificate
Trabboch, Stair
Placebuzz mortgage repayment calculator
Monthly repayment
The Est. Mortgage is for a 25 years repayment mortgage based on a 10% deposit and a 5.5% annual interest. It is only intended as a guide. Make sure you obtain accurate figures from your lender before committing to any mortgage. Your home may be repossessed if you do not keep up repayments on a mortgage.
Trabboch, Stair - Streetview
DISCLAIMER: Property descriptions and related information displayed on this page are marketing materials provided by Stonefield Estate Agents - Ayr. Placebuzz does not warrant or accept any responsibility for the accuracy or completeness of the property descriptions or related information provided here and they do not constitute property particulars. Please contact Stonefield Estate Agents - Ayr for full details and further information.


