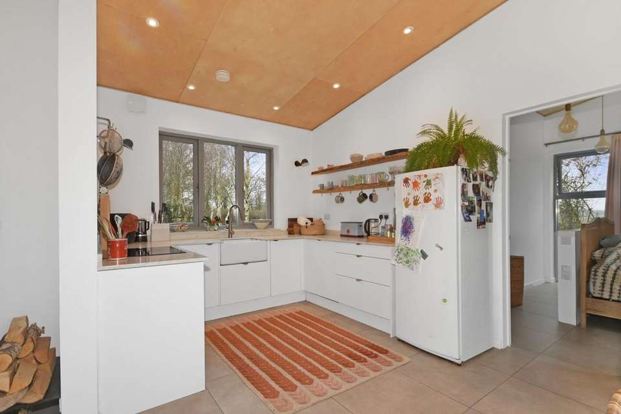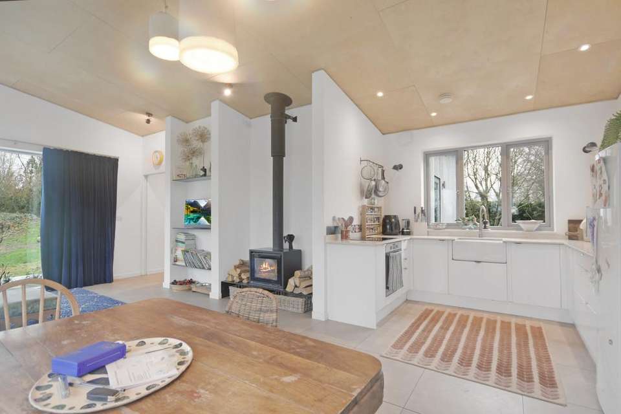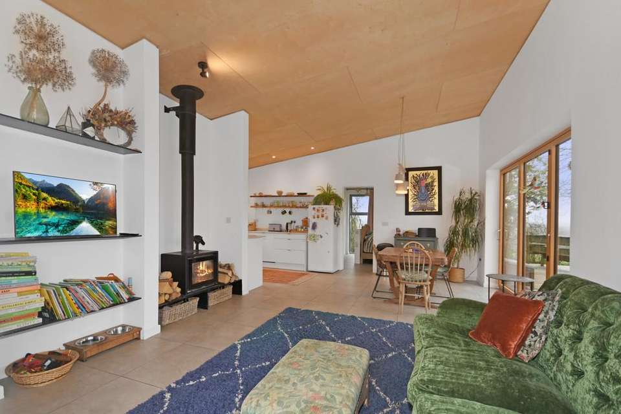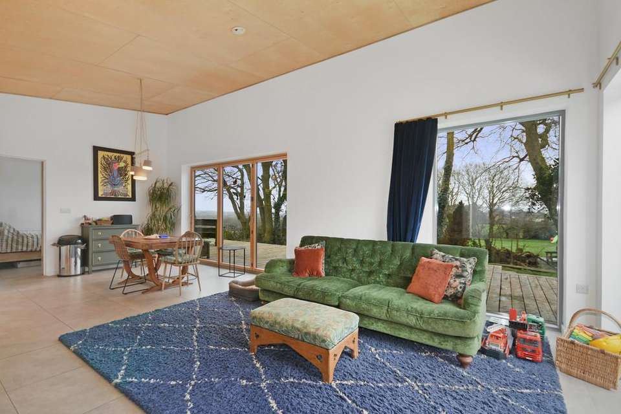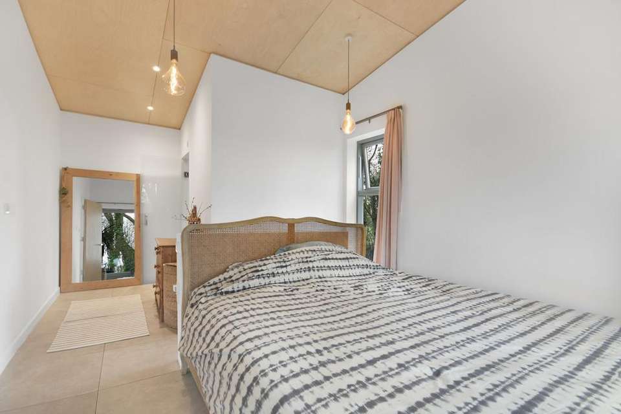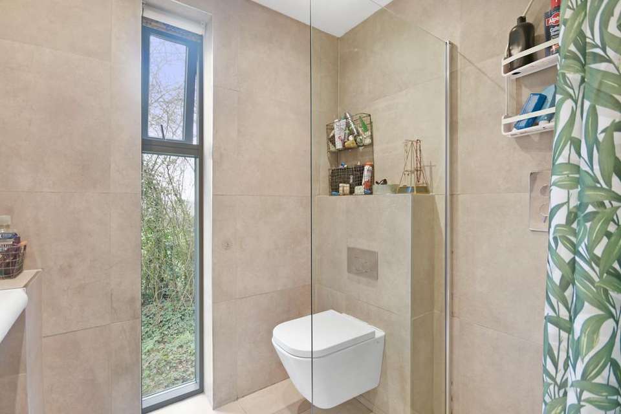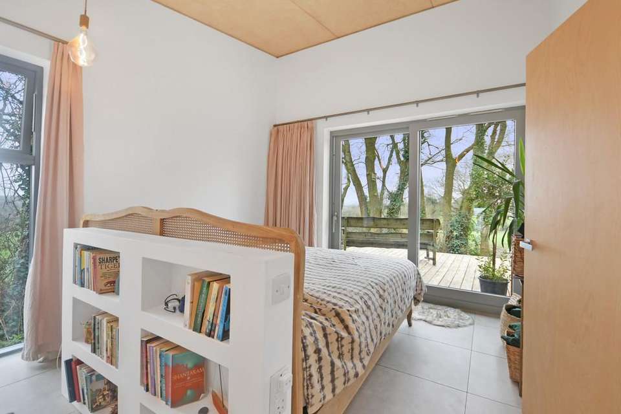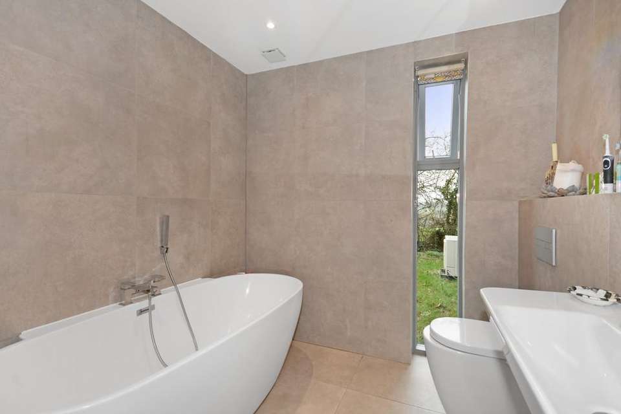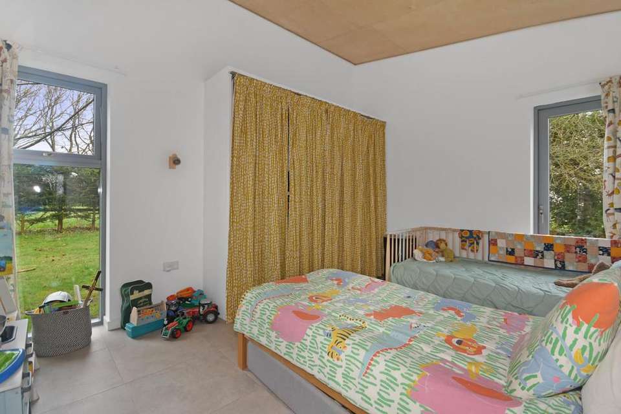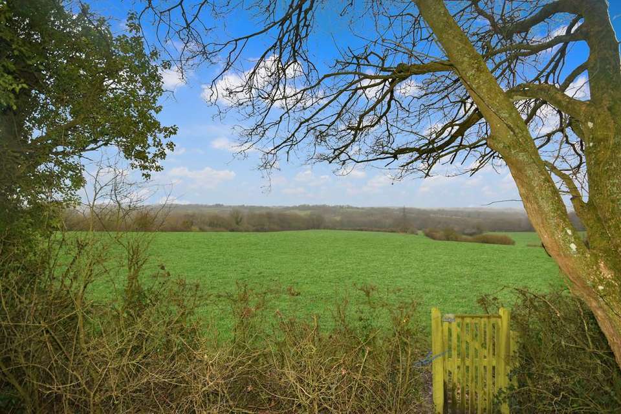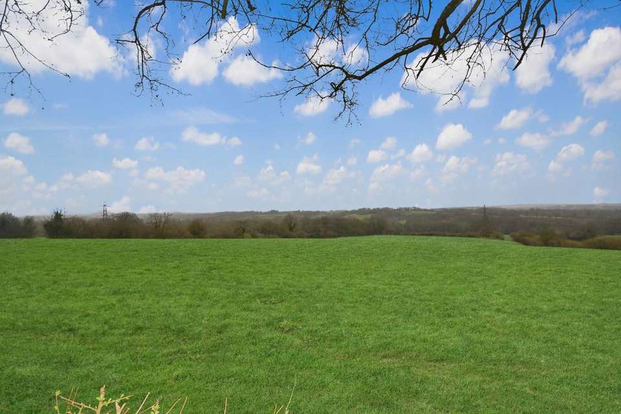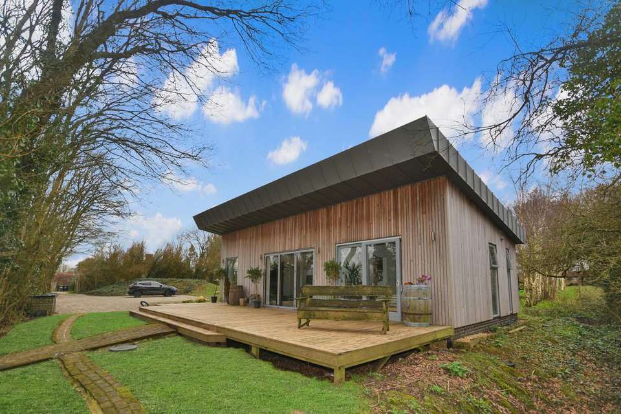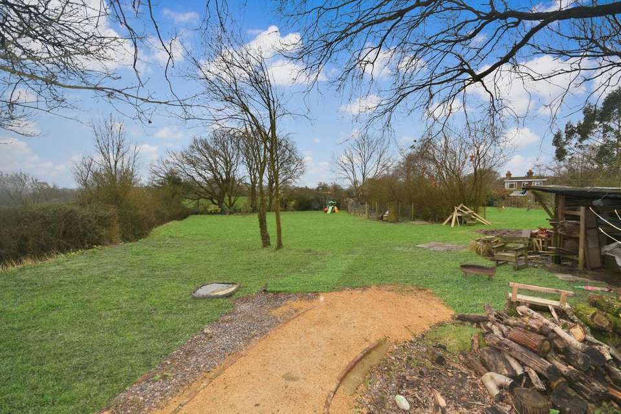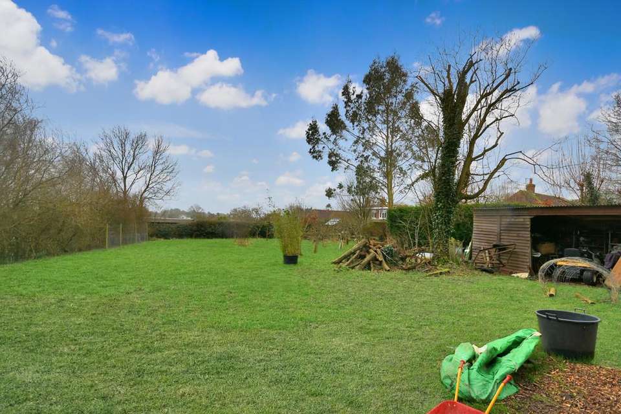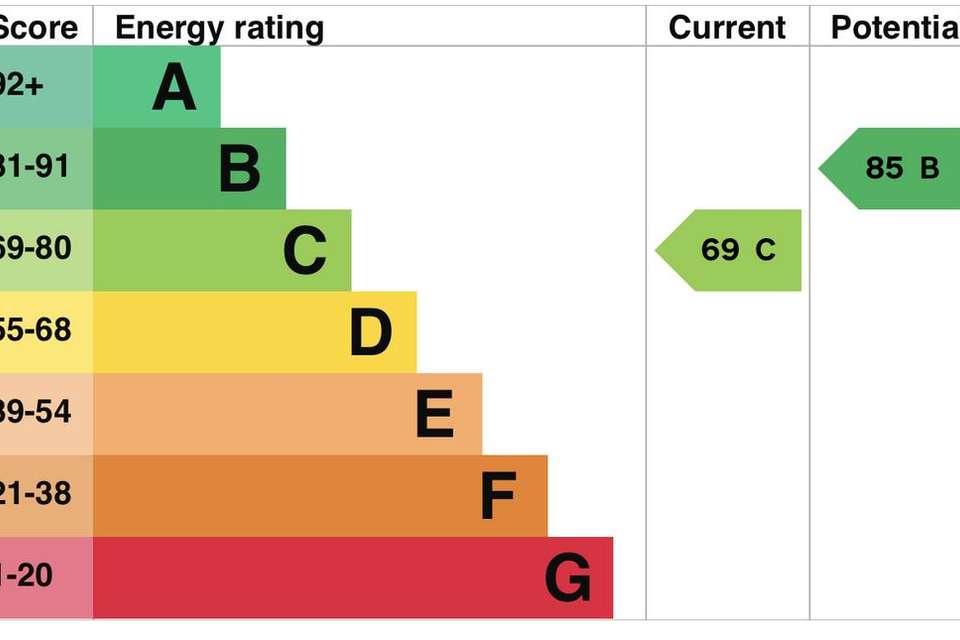2 bedroom detached house for sale
Bodle Street Green, East Sussex BN27detached house
bedrooms
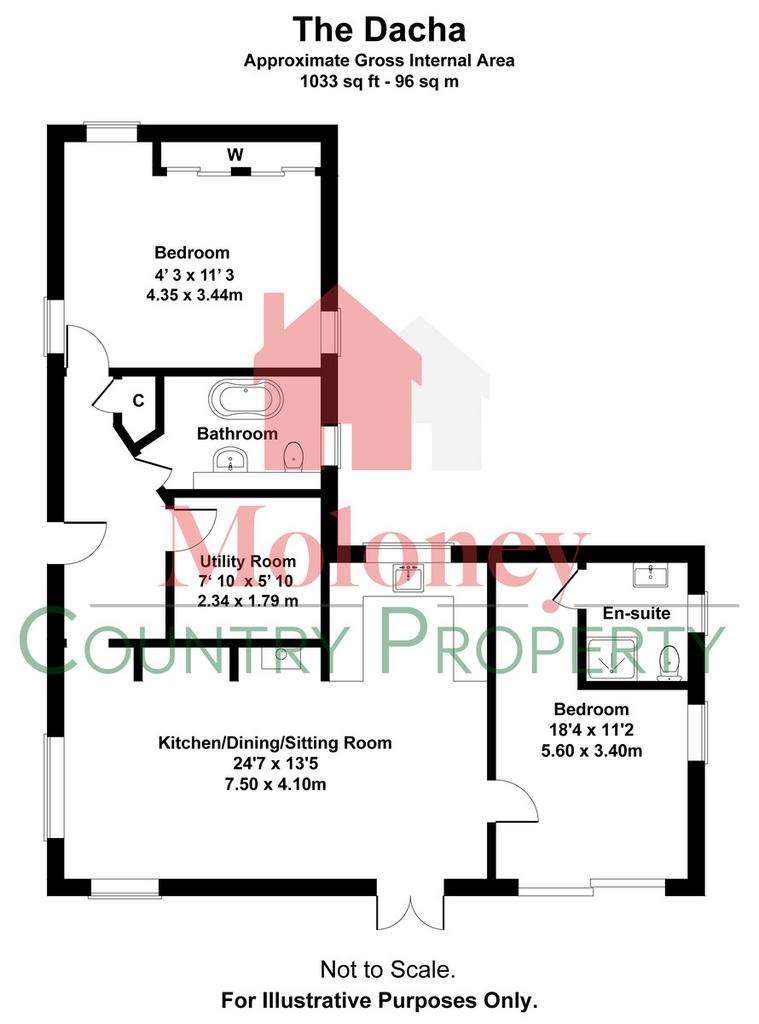
Property photos

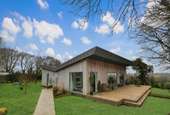
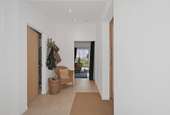
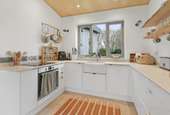
+15
Property description
A detached, individual, contemporary, architect designed single storey house, built some 8 years ago, situated in a tucked away, outstanding rural location, adjoining open farmland. Benefitting from contemporary, open plan kitchen/dining/sitting room with wood burning stove, 2 double bedrooms, 2 bath & shower rooms. Gardens & grounds of approx. 0.75 acre (TBV) including paddock & orchard.
Accommodation List: : Entrance hall, open plan sitting/dining/kitchen, utility room, bedroom one with en-suite shower room, bedroom 2 with adjacent bathroom. Driveway providing ample parking, gardens to the front, side and rear, along with paddock & orchard believed to measure 0.75 acre(tbv).
Paved path to:
Front door to:
Entrance Hall: Matching doors to all rooms. Inset ceiling lights. Tiled floor with underfloor heating (throughout the house). Storage cupboard. Sliding door to:
Open Plan Kitchen/Dining/Sitting Room: Triple aspect room with large glazed panels to front and side, bi-folding doors leading out to the raised decked terrace and window to the side, enjoying far reaching rural views across countryside beyond. Kitchen area fitted with U-shaped range of base units with stone worktop over, inset with ceramic sink unit, machined drainer to side. Bosch hob with Neff oven below, integrated dishwasher. Space for upright fridge/freezer. Shelves. Inset ceiling lights. Space for dining table. Sitting area with cast iron wood burning stove on metal plinth, shelved recess to side. TV point. Door to:
Bedroom One: Large sliding door with matching panel to side enjoying stunning far reaching rural views over adjoining countryside, leading out to the decked terrace, matching full height window to the rear. Built in book shelves. Opaque glass door to:
En-Suite Shower Room: Full height window to the rear. Fitted with contemporary white suite comprising wall hung, back to wall WC, hand basin, shower cubicle with glass screen & curtain to side. Tiled walls. Inset ceiling lights. White heated ladder style towel rail.
Utility Room: Fitted with range of white base units with storage shelves over. Cloaks hooks. Plumbing for washing machine. Air source heat pump & underfloor heating controls. Hot water tank. Inset ceiling lights.
Bedroom Two: Triple aspect room with full height glazed panel to the front matching panel with window to the side and door leading out to the rear. Wall light points. Curtained wardrobe area.
Bathroom: Full height glazed panel with window to the rear. Fitted with white suite comprising back to wall WC, hand basin & freestanding bath with central taps. Mirror doored cabinet. Ladder style heated towel rail. Matching tiled floor and walls.
Outside: The property is approached over a part shared private drive giving access to a parking and turning area with a paved pathway leading to the front door, further brick paths give access to the raised deck terrace at the side the house. The gardens, mainly laid to lawn lie to the front, side and rear adjoining open countryside and enjoying far reaching rural views. Further areas of paddock and orchard are located to the right hand side of the drive with various timber outbuildings. Believed to measure 0.75 acres (TBV).
Services: Mains electricity and water are connected. Private drainage. Air source heat pump.
Floor Area: 96 m2 ( 1,033 ft2) Approx.
EPC Rating : 'C'
Local Authority: Wealden District Council
Council Tax Band : 'E'
Tenure: Freehold
TRANSPORT LINKS: Commuters are served by the railway station at Robertsbridge (9 miles) which provides regular services to London/Charing Cross and Cannon Street.
Directions: Travelling on the A271 towards Herstmonceux, turn right into Victoria Rd in Windmill Hill, signposted Bodle Street Green. At the White Horse Inn bear left on to White Horse Road. The Dacha will be found on the right side of the road, shortly before Attwood Farm Nursery on the left.
What3Words (Location): ///refrain.signed.sensible
Viewing: All viewings by appointment only. A member of our team will conduct all viewings.
Accommodation List: : Entrance hall, open plan sitting/dining/kitchen, utility room, bedroom one with en-suite shower room, bedroom 2 with adjacent bathroom. Driveway providing ample parking, gardens to the front, side and rear, along with paddock & orchard believed to measure 0.75 acre(tbv).
Paved path to:
Front door to:
Entrance Hall: Matching doors to all rooms. Inset ceiling lights. Tiled floor with underfloor heating (throughout the house). Storage cupboard. Sliding door to:
Open Plan Kitchen/Dining/Sitting Room: Triple aspect room with large glazed panels to front and side, bi-folding doors leading out to the raised decked terrace and window to the side, enjoying far reaching rural views across countryside beyond. Kitchen area fitted with U-shaped range of base units with stone worktop over, inset with ceramic sink unit, machined drainer to side. Bosch hob with Neff oven below, integrated dishwasher. Space for upright fridge/freezer. Shelves. Inset ceiling lights. Space for dining table. Sitting area with cast iron wood burning stove on metal plinth, shelved recess to side. TV point. Door to:
Bedroom One: Large sliding door with matching panel to side enjoying stunning far reaching rural views over adjoining countryside, leading out to the decked terrace, matching full height window to the rear. Built in book shelves. Opaque glass door to:
En-Suite Shower Room: Full height window to the rear. Fitted with contemporary white suite comprising wall hung, back to wall WC, hand basin, shower cubicle with glass screen & curtain to side. Tiled walls. Inset ceiling lights. White heated ladder style towel rail.
Utility Room: Fitted with range of white base units with storage shelves over. Cloaks hooks. Plumbing for washing machine. Air source heat pump & underfloor heating controls. Hot water tank. Inset ceiling lights.
Bedroom Two: Triple aspect room with full height glazed panel to the front matching panel with window to the side and door leading out to the rear. Wall light points. Curtained wardrobe area.
Bathroom: Full height glazed panel with window to the rear. Fitted with white suite comprising back to wall WC, hand basin & freestanding bath with central taps. Mirror doored cabinet. Ladder style heated towel rail. Matching tiled floor and walls.
Outside: The property is approached over a part shared private drive giving access to a parking and turning area with a paved pathway leading to the front door, further brick paths give access to the raised deck terrace at the side the house. The gardens, mainly laid to lawn lie to the front, side and rear adjoining open countryside and enjoying far reaching rural views. Further areas of paddock and orchard are located to the right hand side of the drive with various timber outbuildings. Believed to measure 0.75 acres (TBV).
Services: Mains electricity and water are connected. Private drainage. Air source heat pump.
Floor Area: 96 m2 ( 1,033 ft2) Approx.
EPC Rating : 'C'
Local Authority: Wealden District Council
Council Tax Band : 'E'
Tenure: Freehold
TRANSPORT LINKS: Commuters are served by the railway station at Robertsbridge (9 miles) which provides regular services to London/Charing Cross and Cannon Street.
Directions: Travelling on the A271 towards Herstmonceux, turn right into Victoria Rd in Windmill Hill, signposted Bodle Street Green. At the White Horse Inn bear left on to White Horse Road. The Dacha will be found on the right side of the road, shortly before Attwood Farm Nursery on the left.
What3Words (Location): ///refrain.signed.sensible
Viewing: All viewings by appointment only. A member of our team will conduct all viewings.
Interested in this property?
Council tax
First listed
Over a month agoEnergy Performance Certificate
Bodle Street Green, East Sussex BN27
Marketed by
Moloney Country Property - Northiam Estate Office, The Village Green Northiam, East Sussex TN31 6NDPlacebuzz mortgage repayment calculator
Monthly repayment
The Est. Mortgage is for a 25 years repayment mortgage based on a 10% deposit and a 5.5% annual interest. It is only intended as a guide. Make sure you obtain accurate figures from your lender before committing to any mortgage. Your home may be repossessed if you do not keep up repayments on a mortgage.
Bodle Street Green, East Sussex BN27 - Streetview
DISCLAIMER: Property descriptions and related information displayed on this page are marketing materials provided by Moloney Country Property - Northiam. Placebuzz does not warrant or accept any responsibility for the accuracy or completeness of the property descriptions or related information provided here and they do not constitute property particulars. Please contact Moloney Country Property - Northiam for full details and further information.





