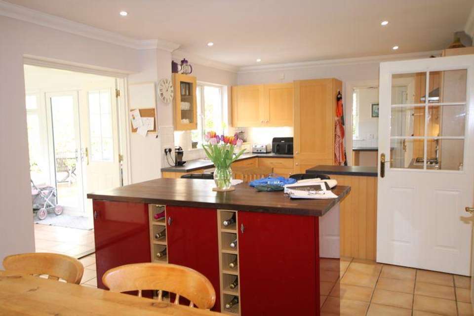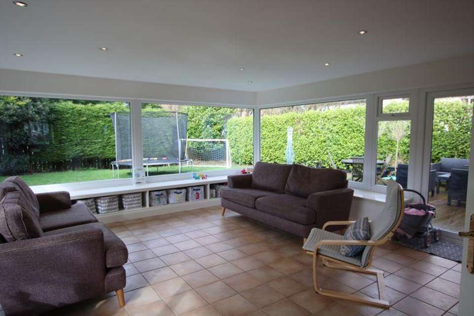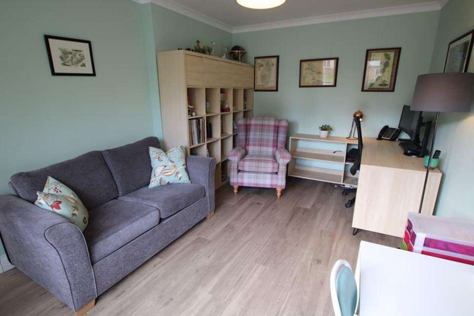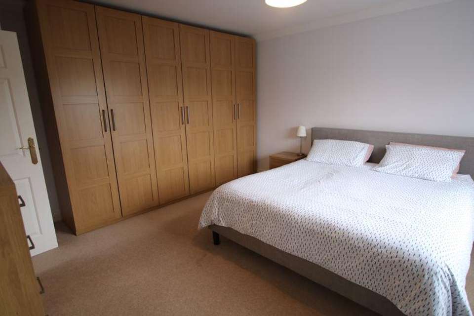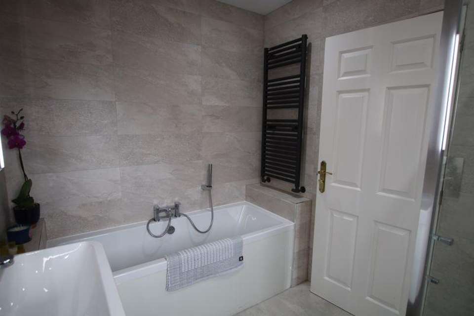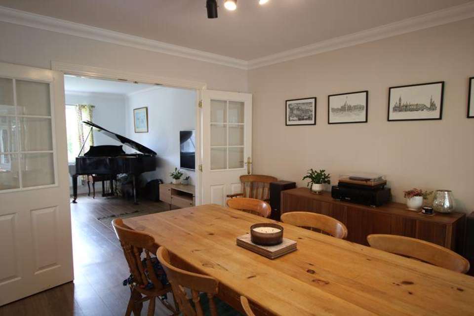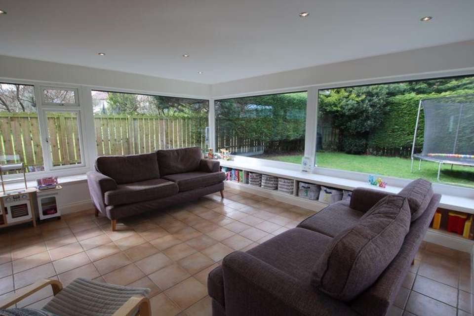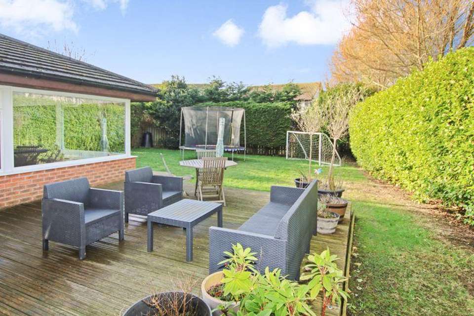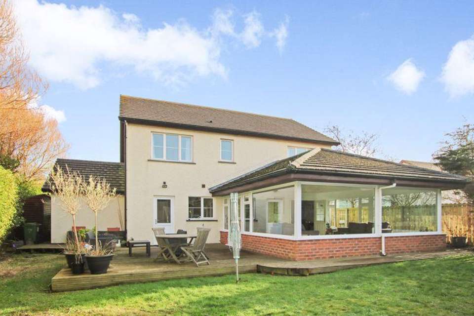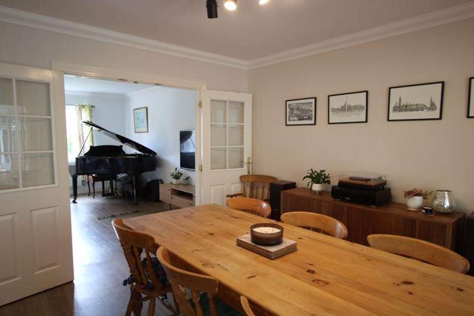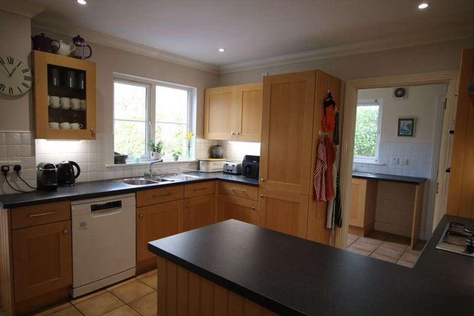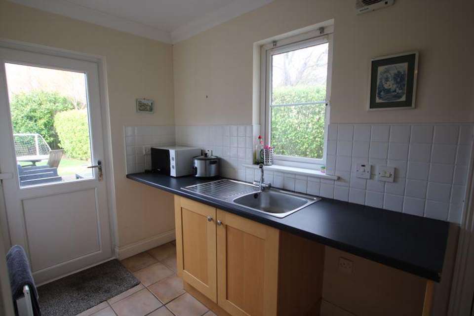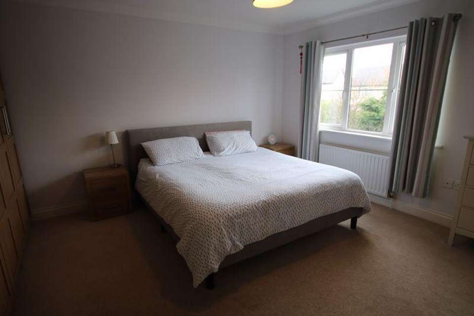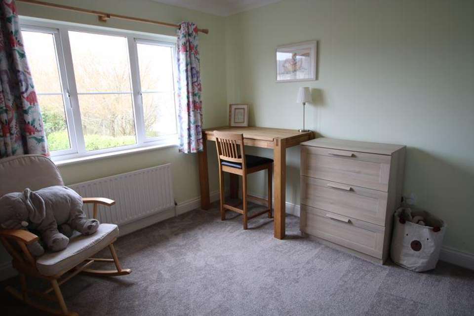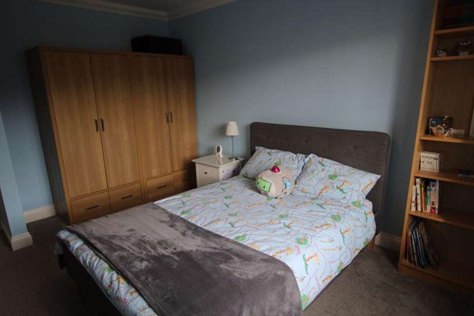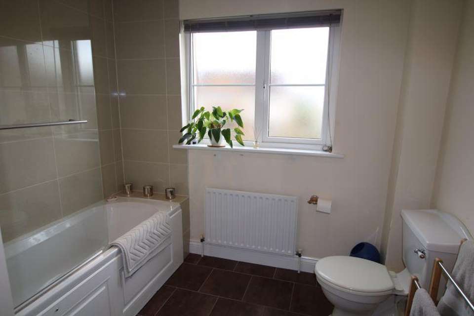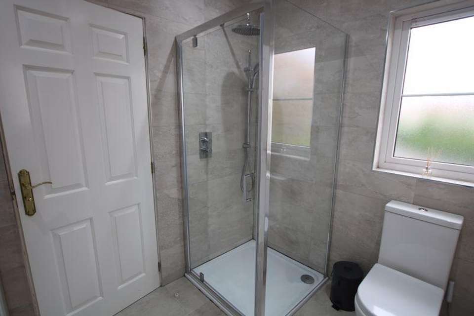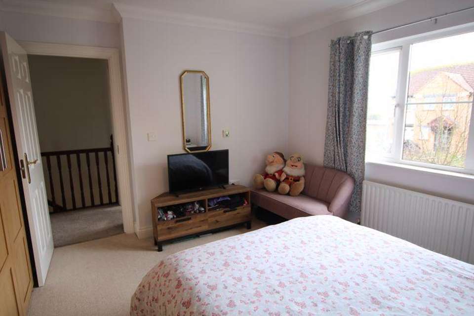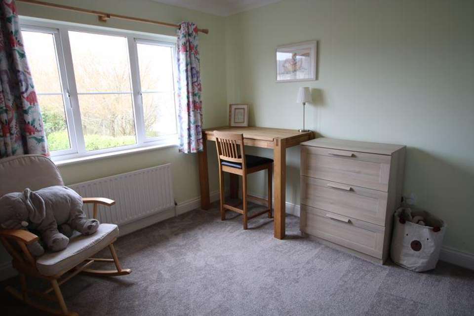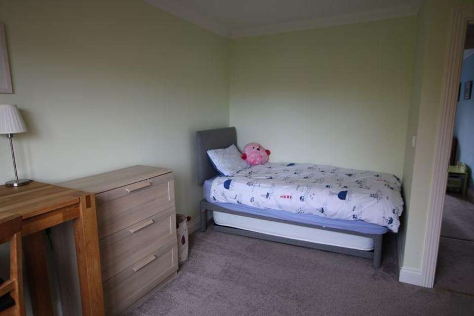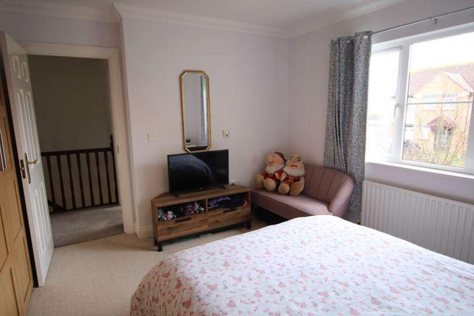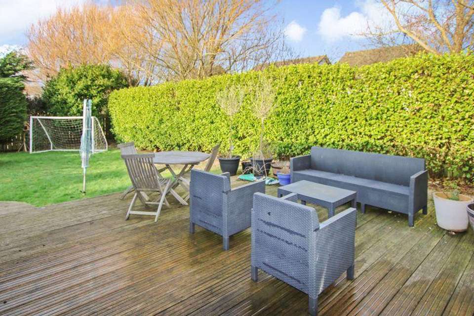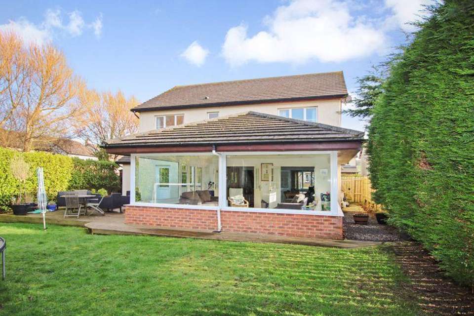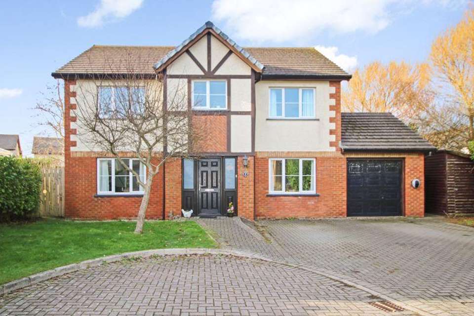4 bedroom detached house for sale
Port Erin, IM9 6FEdetached house
bedrooms
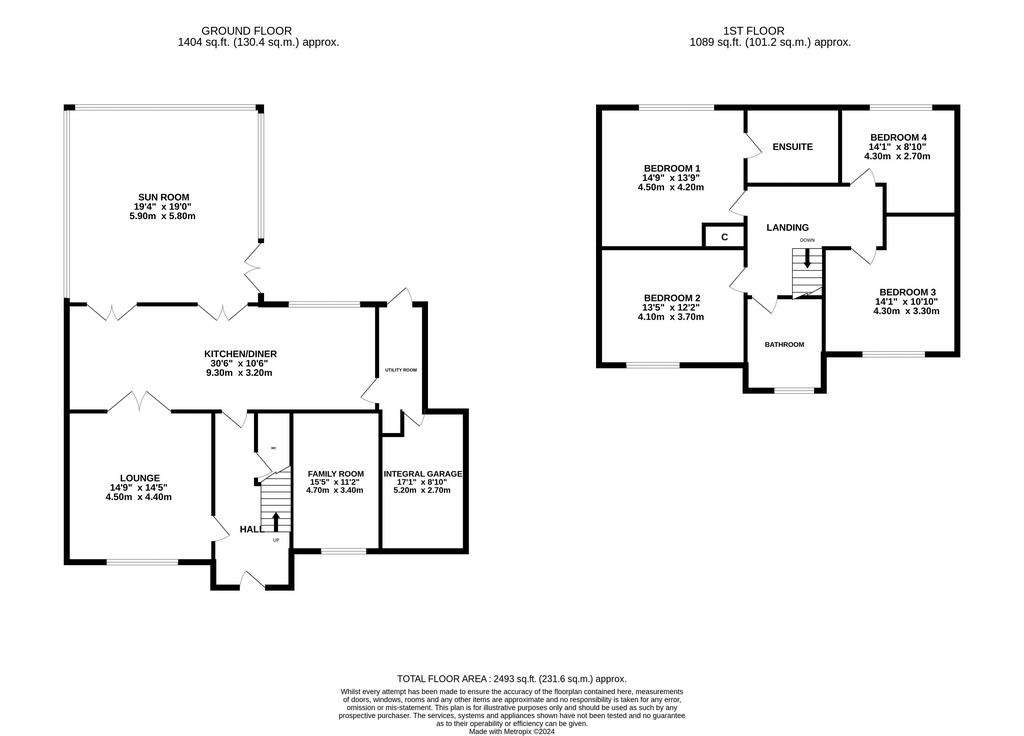
Property photos

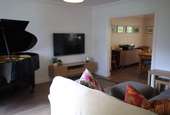
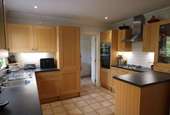

+24
Property description
Superbly presented 4 bedroomed detached house, situated in a quiet cul-de-sac location, offering spacious light and airy accommodation including lounge, family room, dining kitchen leading to a fabulous large sun room. utility room, cloakroom and integral garage.Upstairs consists of 4 double bedrooms, the master with a well fitted en-suite bathroom, plus a family bathroom. Outside is a large rear garden with decked area and at the front is good sized driveway.
LOCATION
Travelling out of Port Erin along Station Road, turn right just past the Chapel into Droghadfayle Road. Proceed ahead, over the level crossing, and turn left into Erin Way. Travel straight ahead and turn second left into Erin Lane. Number 7 is at the end cul-de-sac on the left hand side.
ENTRANCE HALLWAY
Staircase leading to first floor. Karndean flooring.
CLOAKROOM
W.C, wash hand basin, tiled splashbacks, Xpelair.
FAMILY ROOM - 15' 4'' x 11' 1'' (4.67m x 3.38m)
Bright and airy room. Karndean flooring. Downlighters. Front aspect.
LOUNGE - 14' 9'' x 13' 3'' (4.49m x 4.04m)
Modern spacious room. Front aspect. Double doors to:
DINING KITCHEN - 25' 9'' x 11' 3'' (7.84m x 3.43m)
Good range of beech fronted wall and base units with worktops incorporating 1 1/2 bowl stainless steel single drainer sink unit, mid tiling, gas hob, double electric oven, fridge/freezer and integral dishwasher. Tiled floor, large central island with integral wine rack, wood top, downlighters. Opening to:
SUN ROOM - 18' 4'' x 19' 3'' (5.58m x 5.86m)
Lovely light room overlooking the rear garden. French doors to outside. Underfloor heating. Window seating with storage underneath.
UTILITY ROOM - 5' 4'' x 11' 0'' (1.62m x 3.35m)
Base units with worktops, stainless steel single drainer sink unit, plumbed for washing machine, space for dryer, tiled floor, downlighters. Door to outside. Door to:
INTEGRAL GARAGE - 17' 0'' x 9' 0'' (5.18m x 2.74m)
Electric up and over door. Gas central heating boiler, stainless steel sink unit, plumbed for washing machine. Loft access.
FIRST FLOOR
LANDING
Loft access (half boarded). Built-in airing cupboard.
BEDROOM 1 - 13' 9'' x 14' 10'' (4.19m x 4.52m)
Rear aspect with pleasant views to distant hills.
EN-SUITE BATHROOM
Newly fitted white suite comprising panelled bath, corner shower, w.c., wash hand basin, grey ladder style heated towel rail, fully tiled walls and floor, Xpelair.
BEDROOM 2 - 13' 5'' x 12' 2'' (4.09m x 3.71m)
Front aspect. Wall of wardrobes.
BEDROOM 3 - 14' 0'' x 10' 8'' (4.26m x 3.25m)
Good sized double room. Front aspect.
BEDROOM 4 - 14' 2'' x 8' 10'' (4.31m x 2.69m)
Rear aspect. Pleasant outlook over garden.
BATHROOM
White suite comprising panelled bath with shower over, wash hand basin, w.c., built-in cupboard, tiled flooring, Under floor heating, downlighters, Xpelair.
OUTSIDE
Large private lawned rear garden with generous decked area. Good sized block paved driveway for 3-4 cars.
SERVICES
Mains water, drainage and electricity. Gas central heating, UPVC double glazing.Wired at front for electric car charging point. Manx Telecom Fibre Broadband installed.
POSSESSION
Vacant possession on completion of purchase. Freehold. No onward chain.The company do not hold themselves responsible for any expenses which may be incurred in visiting the same should it prove unsuitable or have been let, sold or withdrawn.DISCLAIMER - Notice is hereby given that these particulars, although believed to be correct do not form part of an offer or a contract. Neither the Vendor nor Chrystals, nor any person in their employment, makes or has the authority to make any representation or warranty in relation to the property. The Agents whilst endeavouring to ensure complete accuracy, cannot accept liability for any error or errors in the particulars stated, and a prospective purchaser should rely upon his or her own enquiries and inspection. All Statements contained in these particulars as to this property are made without responsibility on the part of Chrystals or the vendors or lessors.
Tenure: Freehold
LOCATION
Travelling out of Port Erin along Station Road, turn right just past the Chapel into Droghadfayle Road. Proceed ahead, over the level crossing, and turn left into Erin Way. Travel straight ahead and turn second left into Erin Lane. Number 7 is at the end cul-de-sac on the left hand side.
ENTRANCE HALLWAY
Staircase leading to first floor. Karndean flooring.
CLOAKROOM
W.C, wash hand basin, tiled splashbacks, Xpelair.
FAMILY ROOM - 15' 4'' x 11' 1'' (4.67m x 3.38m)
Bright and airy room. Karndean flooring. Downlighters. Front aspect.
LOUNGE - 14' 9'' x 13' 3'' (4.49m x 4.04m)
Modern spacious room. Front aspect. Double doors to:
DINING KITCHEN - 25' 9'' x 11' 3'' (7.84m x 3.43m)
Good range of beech fronted wall and base units with worktops incorporating 1 1/2 bowl stainless steel single drainer sink unit, mid tiling, gas hob, double electric oven, fridge/freezer and integral dishwasher. Tiled floor, large central island with integral wine rack, wood top, downlighters. Opening to:
SUN ROOM - 18' 4'' x 19' 3'' (5.58m x 5.86m)
Lovely light room overlooking the rear garden. French doors to outside. Underfloor heating. Window seating with storage underneath.
UTILITY ROOM - 5' 4'' x 11' 0'' (1.62m x 3.35m)
Base units with worktops, stainless steel single drainer sink unit, plumbed for washing machine, space for dryer, tiled floor, downlighters. Door to outside. Door to:
INTEGRAL GARAGE - 17' 0'' x 9' 0'' (5.18m x 2.74m)
Electric up and over door. Gas central heating boiler, stainless steel sink unit, plumbed for washing machine. Loft access.
FIRST FLOOR
LANDING
Loft access (half boarded). Built-in airing cupboard.
BEDROOM 1 - 13' 9'' x 14' 10'' (4.19m x 4.52m)
Rear aspect with pleasant views to distant hills.
EN-SUITE BATHROOM
Newly fitted white suite comprising panelled bath, corner shower, w.c., wash hand basin, grey ladder style heated towel rail, fully tiled walls and floor, Xpelair.
BEDROOM 2 - 13' 5'' x 12' 2'' (4.09m x 3.71m)
Front aspect. Wall of wardrobes.
BEDROOM 3 - 14' 0'' x 10' 8'' (4.26m x 3.25m)
Good sized double room. Front aspect.
BEDROOM 4 - 14' 2'' x 8' 10'' (4.31m x 2.69m)
Rear aspect. Pleasant outlook over garden.
BATHROOM
White suite comprising panelled bath with shower over, wash hand basin, w.c., built-in cupboard, tiled flooring, Under floor heating, downlighters, Xpelair.
OUTSIDE
Large private lawned rear garden with generous decked area. Good sized block paved driveway for 3-4 cars.
SERVICES
Mains water, drainage and electricity. Gas central heating, UPVC double glazing.Wired at front for electric car charging point. Manx Telecom Fibre Broadband installed.
POSSESSION
Vacant possession on completion of purchase. Freehold. No onward chain.The company do not hold themselves responsible for any expenses which may be incurred in visiting the same should it prove unsuitable or have been let, sold or withdrawn.DISCLAIMER - Notice is hereby given that these particulars, although believed to be correct do not form part of an offer or a contract. Neither the Vendor nor Chrystals, nor any person in their employment, makes or has the authority to make any representation or warranty in relation to the property. The Agents whilst endeavouring to ensure complete accuracy, cannot accept liability for any error or errors in the particulars stated, and a prospective purchaser should rely upon his or her own enquiries and inspection. All Statements contained in these particulars as to this property are made without responsibility on the part of Chrystals or the vendors or lessors.
Tenure: Freehold
Interested in this property?
Council tax
First listed
Over a month agoPort Erin, IM9 6FE
Marketed by
Chrystals Estate Agents - Port Erin 31 Station Road Port Erin, Isle Of Man IM9 6RAPlacebuzz mortgage repayment calculator
Monthly repayment
The Est. Mortgage is for a 25 years repayment mortgage based on a 10% deposit and a 5.5% annual interest. It is only intended as a guide. Make sure you obtain accurate figures from your lender before committing to any mortgage. Your home may be repossessed if you do not keep up repayments on a mortgage.
Port Erin, IM9 6FE - Streetview
DISCLAIMER: Property descriptions and related information displayed on this page are marketing materials provided by Chrystals Estate Agents - Port Erin. Placebuzz does not warrant or accept any responsibility for the accuracy or completeness of the property descriptions or related information provided here and they do not constitute property particulars. Please contact Chrystals Estate Agents - Port Erin for full details and further information.




