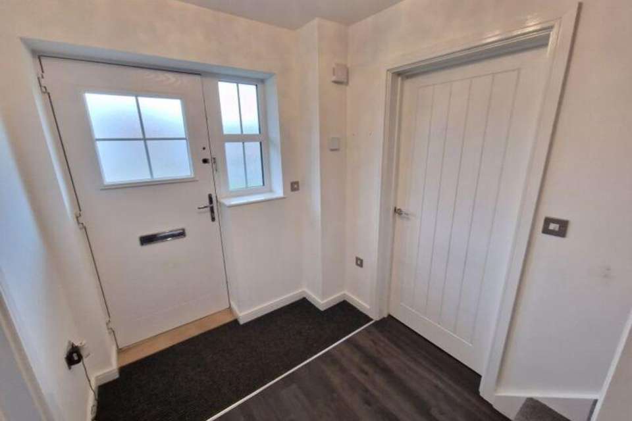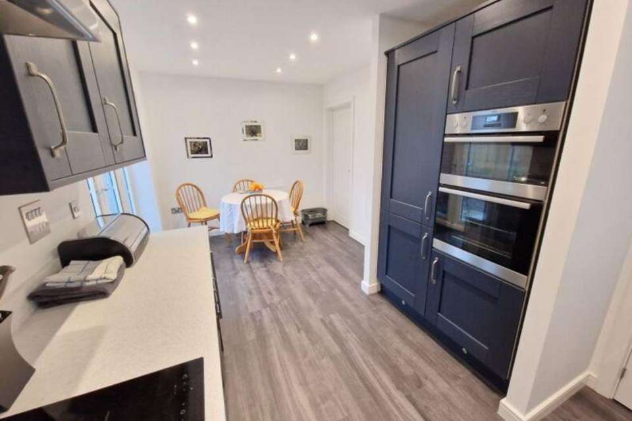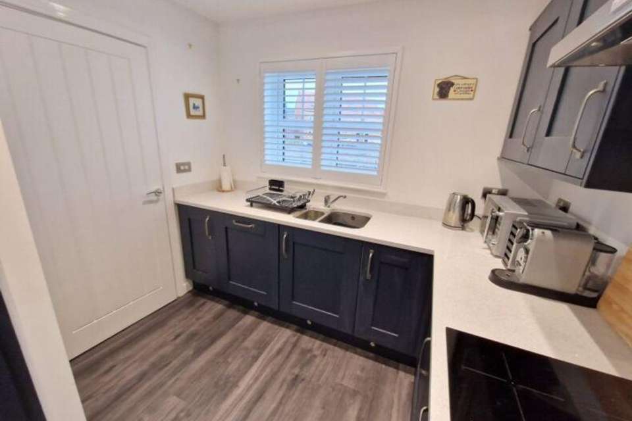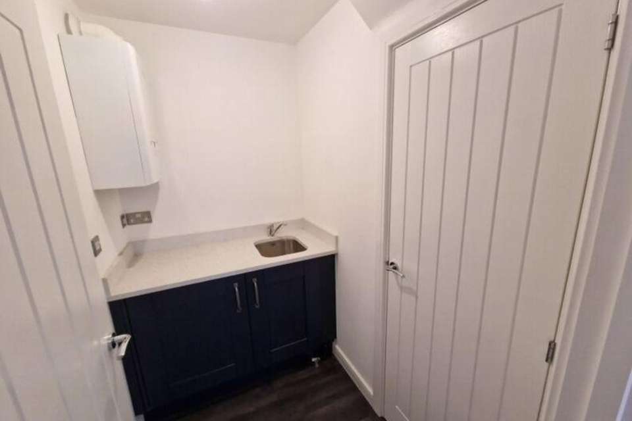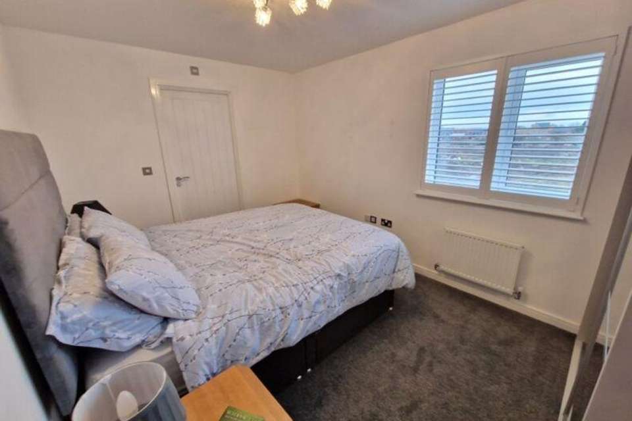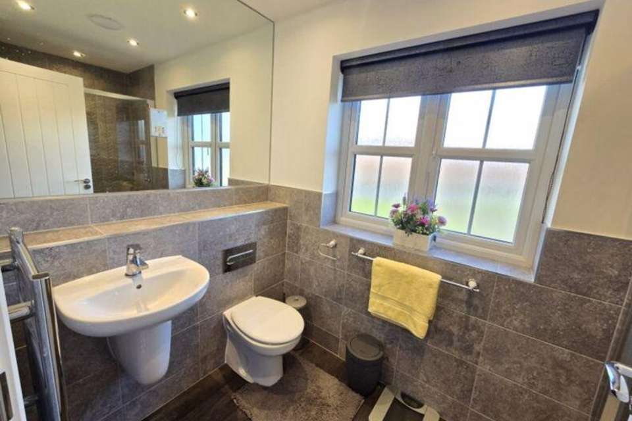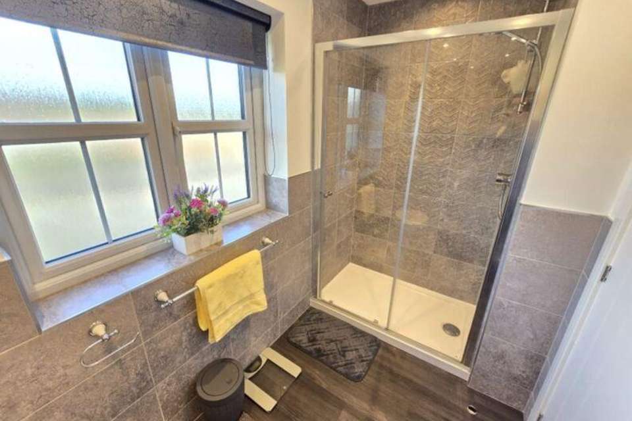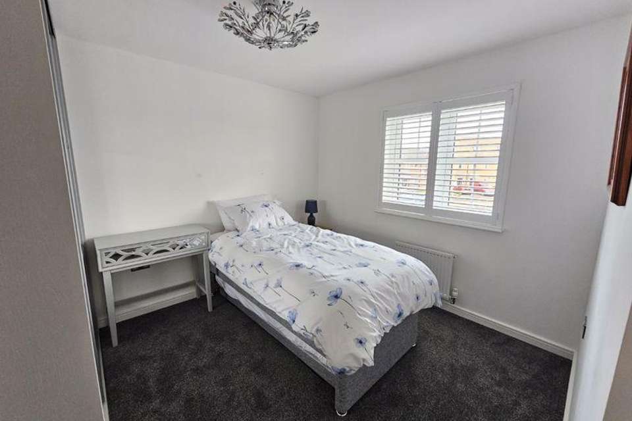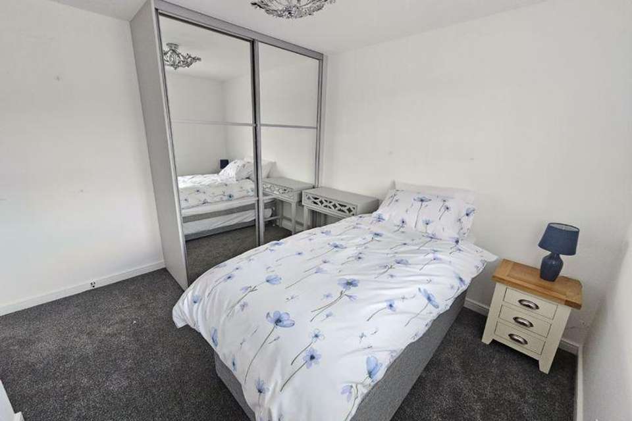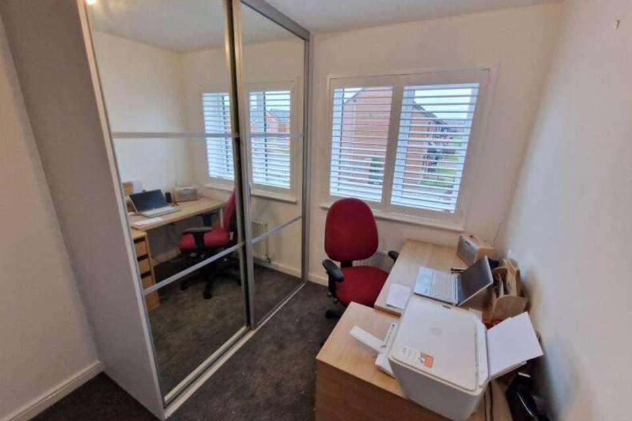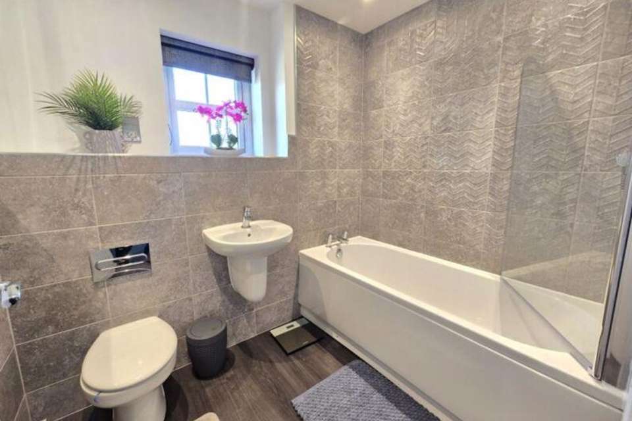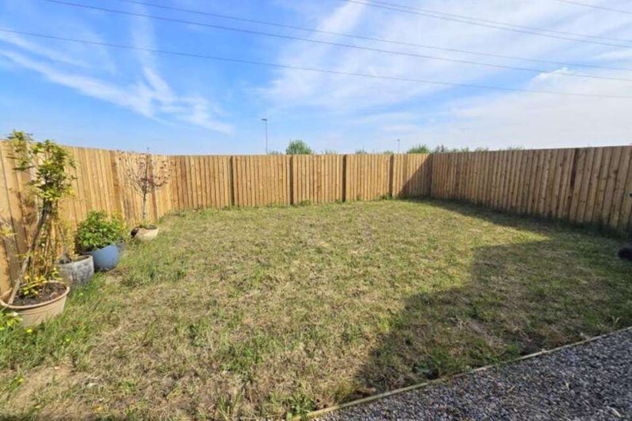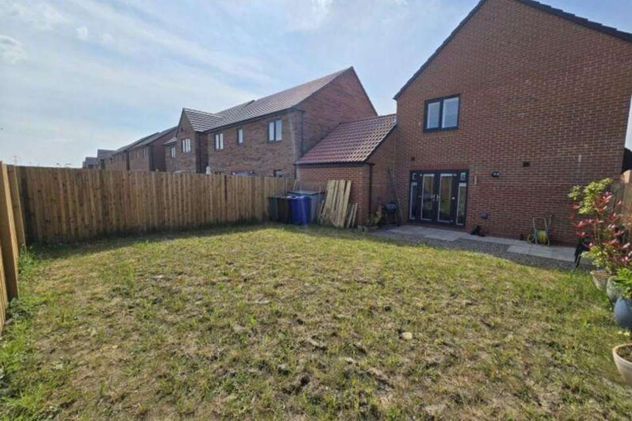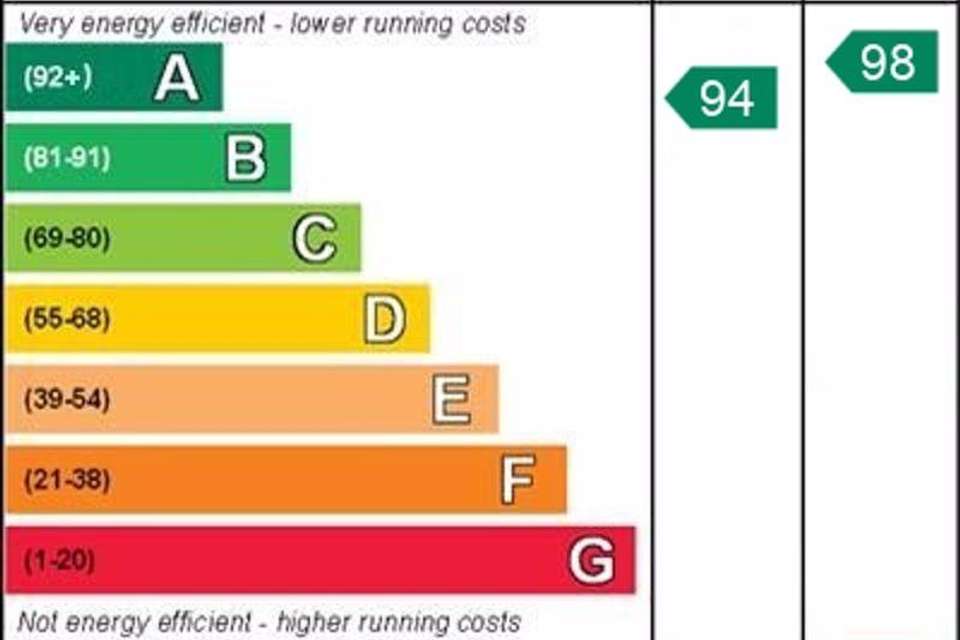3 bedroom detached house for sale
Holsworthy Crescent, Cramlingtondetached house
bedrooms
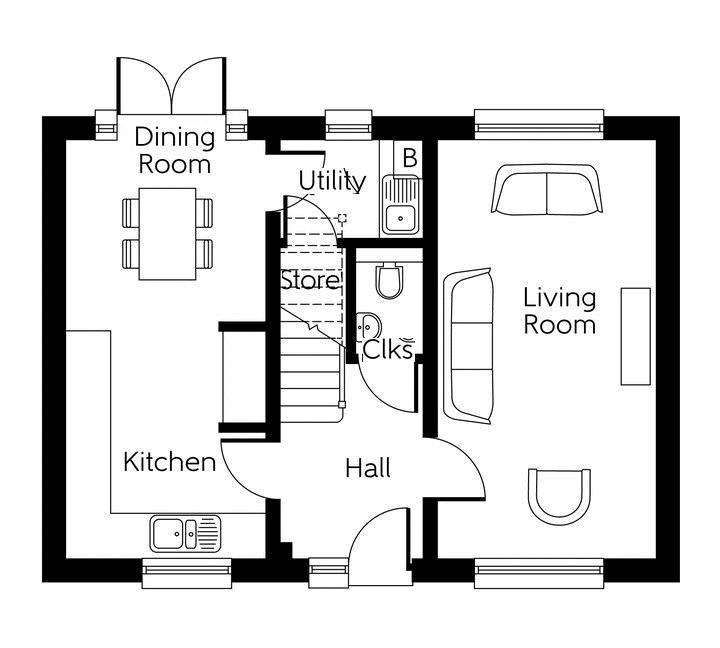
Property photos

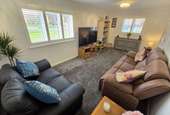
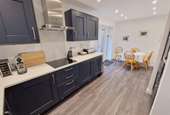
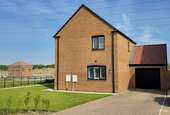
+17
Property description
* DETACHED FAMILY HOME - THREE BEDROOMS - LARGE CORNER PLOT - EN-SUITE FACILITIES - DOWNSTAIRS CLOAKROOM - ARCOT MANOR DEVELOPMENT - BELLWAY - THE JAPONICA - GREAT QUANTITY OF UPGRADES - *FREEHOLD - POPULAR RESIDENTIAL AREA - NOT OVERLOOKED *
Mike Rogerson Estate Agents are delighted to welcome to the market this superb three bedroom double fronted detached home located on the much sought after Arcot Manor Residential Estate in Cramlington.
Built by Bellway Homes the very popular Japonica offers a high level of accommodation over two floors. The current vendor has made a number of quality upgrades to the property including the kitchen, chrome sockets, quality flooring, stunning window shutters, contemporary tiling to the bathrooms as well as mirrors and quality fitted wardrobes to the bedrooms. Due to the location, the property benefits from a private larger plot which is not overlooked
Arcot Manor is a development of new homes in Cramlington, situated four miles from the town centre and surrounded by countryside, the development combines a rural ambience with the convenience of urban living.
Less than a 5 minute drive away, in Cramlington, are Concordia Leisure Centre with it's swimming pool, sports facilities, climbing centre and bowling alleys, while Manor Walks Shopping Centre boasts high street stores, supermarkets, independent retailers, restaurants, cafes and a multi-screen cinema. The nearby Northumberland countryside lends itself to outdoor pursuits, such as hiking, fell walking and horse riding. Popular visitors attraction Northumberlandia, a landscape sculpture set in a community park, is a 10 minute walk from the development, while Plessey Woods Country Park is only five miles away. Cyclists are also well catered for in the local area with a number of cycle routes running through Cramlington.
Several well regarded schools can be found in the local area, including Cragside CE Controlled Primary and Beaconhill Community Primary schools for young children and Cramlington Learning Village for 11-18 year olds. For further education and apprenticeships , Tyne Metropolitan College is 20 minutes away by car and Northumberland College's Kirkley Hall campus is a 15 minute drive from the development, Northumbria University and Newcastle University both provide a variety of undergraduate and postgraduate degree courses. For commuters this residential development is approximately eight miles from Newcastle and within easy reach of the A1 and the A19 , Cramlington Railway Station is less than 5 minutes away by car, with direct services to Morpeth and Newcastle. A network of local buses links the area with surrounding towns and villages.
The property internally comprises of ; Central and welcoming hallway providing access to the ground floor primary rooms, to the right of the hallway is the spacious lounge, back through the hallway there are stairs to the first floor accommodation, the downstairs cloakroom can be accessed from the hallway, to the left of the hallway is the superbly appointed open plan kitchen and dining room, the kitchen has been upgraded and is fitted with chic wall, base and drawer units and solid countertops, integrated appliances include induction hob with extractor, eye level oven and grill as we as a fridge freezer. From the kitchen there is direct access to the utility room which is also fitted with the same quality units so allowing continuity from one room to the next, the combi boiler is located in the utility and there is additional space for a washing machine as well as a sink and drainer. To the first floor are three bedrooms all fitted with quality wardrobes, the principle bedroom has en-suite facilities and there is a modern family bathroom.
Externally to the front elevation due to the property's plot position there is a large laid to lawn garden to the front which extends to the back which is also generous in size. To the side is a double driveway and a detached single garage.
*We have been advised by the vendor that the property is Freehold, however we do not have access to legal paperwork and therefore recommend confirmation is sought from your legal representative upon an offer being accepted.
To arrange a viewing please contact the Cramlington branch on[use Contact Agent Button] or [use Contact Agent Button]
Externally
Double fronted three bedroom detached house located on the sought after Arcot Manor in Cramlington. Due to the position the property benefits from a large front, side and rear garden.
Entrance Hallway
Entrance into the hallway is via a composite front door, the hallway provides access to the first floor and main living accommodation. UPVC double glazed window
Downstairs Cloakroom
The cloakroom comprises low level w.c, and hand wash basin which incorporates a storage unit, partially tiled walls and radiator.
Lounge - 18' 4'' x 9' 9'' (5.60m x 2.98m)
Well proportioned lounge with two UPVC double glazed windows to the front and side elevation.
Lounge Additinal Image
Natural light floods into the lounge via two UPVC double glazed windows.
Kitchen/Dining Room - 18' 3'' x 9' 7'' (5.57m x 2.92m)
Beautifully appointed kitchen which has been upgraded to give a high spec finish. Fitted with contemporary wall, drawer and base units and solid countertops, integrated induction hob with extractor hood and dishwasher. There is a lovely dining area with french doors leading to the garden, recessed spotlights.
Kitchen/Dining Room Additional Image
Other integrated appliances include eye level oven and grill, wine cooler and fridge freezer.
Kitchen/Dining Room Additional Image
UPVC double glazed window to the front elevation, stainless steel sink and drainer with mixer tap.
Utility Room - 6' 5'' x 4' 4'' (1.96m x 1.31m)
The utility facilities comprises of base units which incorporates the sink, the combi boiler is housed to the wall, bosch washing machine, storage cupboard.
First Floor Landing
The first floor provides access to the bedrooms and bathroom, UPVC double glazed window, loft access and radiator to the wall.
Bedroom One - 13' 3'' x 9' 9'' (4.03m x 2.98m)
The principle bedroom comprises UPVC double glazed window to the side elevation, radiator and access to the en-suite facilities. The principle bedroom is also fitted with mirror sliding wardrobes.
En-Suite - 9' 7'' x 4' 10'' (2.92m x 1.47m)
The en-suite comprises enclosed shower cubicle which is fully tiled, UPVC double glazed window to the front elevation.
En-Suite Additional Image
Pedestal hand wash basin, low level w.c, ladder radiator, recessed spotlights to the ceiling.
Bedroom Two - 10' 8'' x 9' 11'' (3.24m x 3.03m)
The second bedroom is located to the front elevation and comprises UPVC double glazed window and radiator to the wall.
Bedroom Two Additional Image
The second bedroom is also fitted with mirror sliding wardrobes.
Bedroom Three - 9' 10'' x 7' 5'' (3.00m x 2.26m)
The third bedroom is located to the side elevation and comprises UPVC double glazed window, radiator to the wall and is also fitted with modern mirror wardrobes.
Bathroom - 7' 4'' x 5' 6'' (2.24m x 1.68m)
The modern bathroom is fitted with a white panel bath with shower over, contemporary tiling to the walls, hand wash basin and low level w.c, UPVC double glazed window and ladder radiator.
Rear Garden
This property benefits from a superb plot and comes with large gardens to the front, side and rear. The rear being enclosed with a patio area and laid to lawn garden.
Garage/Driveway
Attached single garage with a block paved double driveway.
EPC Graph
A full version of the energy performance certificate is available upon request.
Council Tax Band: C
Tenure: Freehold
Mike Rogerson Estate Agents are delighted to welcome to the market this superb three bedroom double fronted detached home located on the much sought after Arcot Manor Residential Estate in Cramlington.
Built by Bellway Homes the very popular Japonica offers a high level of accommodation over two floors. The current vendor has made a number of quality upgrades to the property including the kitchen, chrome sockets, quality flooring, stunning window shutters, contemporary tiling to the bathrooms as well as mirrors and quality fitted wardrobes to the bedrooms. Due to the location, the property benefits from a private larger plot which is not overlooked
Arcot Manor is a development of new homes in Cramlington, situated four miles from the town centre and surrounded by countryside, the development combines a rural ambience with the convenience of urban living.
Less than a 5 minute drive away, in Cramlington, are Concordia Leisure Centre with it's swimming pool, sports facilities, climbing centre and bowling alleys, while Manor Walks Shopping Centre boasts high street stores, supermarkets, independent retailers, restaurants, cafes and a multi-screen cinema. The nearby Northumberland countryside lends itself to outdoor pursuits, such as hiking, fell walking and horse riding. Popular visitors attraction Northumberlandia, a landscape sculpture set in a community park, is a 10 minute walk from the development, while Plessey Woods Country Park is only five miles away. Cyclists are also well catered for in the local area with a number of cycle routes running through Cramlington.
Several well regarded schools can be found in the local area, including Cragside CE Controlled Primary and Beaconhill Community Primary schools for young children and Cramlington Learning Village for 11-18 year olds. For further education and apprenticeships , Tyne Metropolitan College is 20 minutes away by car and Northumberland College's Kirkley Hall campus is a 15 minute drive from the development, Northumbria University and Newcastle University both provide a variety of undergraduate and postgraduate degree courses. For commuters this residential development is approximately eight miles from Newcastle and within easy reach of the A1 and the A19 , Cramlington Railway Station is less than 5 minutes away by car, with direct services to Morpeth and Newcastle. A network of local buses links the area with surrounding towns and villages.
The property internally comprises of ; Central and welcoming hallway providing access to the ground floor primary rooms, to the right of the hallway is the spacious lounge, back through the hallway there are stairs to the first floor accommodation, the downstairs cloakroom can be accessed from the hallway, to the left of the hallway is the superbly appointed open plan kitchen and dining room, the kitchen has been upgraded and is fitted with chic wall, base and drawer units and solid countertops, integrated appliances include induction hob with extractor, eye level oven and grill as we as a fridge freezer. From the kitchen there is direct access to the utility room which is also fitted with the same quality units so allowing continuity from one room to the next, the combi boiler is located in the utility and there is additional space for a washing machine as well as a sink and drainer. To the first floor are three bedrooms all fitted with quality wardrobes, the principle bedroom has en-suite facilities and there is a modern family bathroom.
Externally to the front elevation due to the property's plot position there is a large laid to lawn garden to the front which extends to the back which is also generous in size. To the side is a double driveway and a detached single garage.
*We have been advised by the vendor that the property is Freehold, however we do not have access to legal paperwork and therefore recommend confirmation is sought from your legal representative upon an offer being accepted.
To arrange a viewing please contact the Cramlington branch on[use Contact Agent Button] or [use Contact Agent Button]
Externally
Double fronted three bedroom detached house located on the sought after Arcot Manor in Cramlington. Due to the position the property benefits from a large front, side and rear garden.
Entrance Hallway
Entrance into the hallway is via a composite front door, the hallway provides access to the first floor and main living accommodation. UPVC double glazed window
Downstairs Cloakroom
The cloakroom comprises low level w.c, and hand wash basin which incorporates a storage unit, partially tiled walls and radiator.
Lounge - 18' 4'' x 9' 9'' (5.60m x 2.98m)
Well proportioned lounge with two UPVC double glazed windows to the front and side elevation.
Lounge Additinal Image
Natural light floods into the lounge via two UPVC double glazed windows.
Kitchen/Dining Room - 18' 3'' x 9' 7'' (5.57m x 2.92m)
Beautifully appointed kitchen which has been upgraded to give a high spec finish. Fitted with contemporary wall, drawer and base units and solid countertops, integrated induction hob with extractor hood and dishwasher. There is a lovely dining area with french doors leading to the garden, recessed spotlights.
Kitchen/Dining Room Additional Image
Other integrated appliances include eye level oven and grill, wine cooler and fridge freezer.
Kitchen/Dining Room Additional Image
UPVC double glazed window to the front elevation, stainless steel sink and drainer with mixer tap.
Utility Room - 6' 5'' x 4' 4'' (1.96m x 1.31m)
The utility facilities comprises of base units which incorporates the sink, the combi boiler is housed to the wall, bosch washing machine, storage cupboard.
First Floor Landing
The first floor provides access to the bedrooms and bathroom, UPVC double glazed window, loft access and radiator to the wall.
Bedroom One - 13' 3'' x 9' 9'' (4.03m x 2.98m)
The principle bedroom comprises UPVC double glazed window to the side elevation, radiator and access to the en-suite facilities. The principle bedroom is also fitted with mirror sliding wardrobes.
En-Suite - 9' 7'' x 4' 10'' (2.92m x 1.47m)
The en-suite comprises enclosed shower cubicle which is fully tiled, UPVC double glazed window to the front elevation.
En-Suite Additional Image
Pedestal hand wash basin, low level w.c, ladder radiator, recessed spotlights to the ceiling.
Bedroom Two - 10' 8'' x 9' 11'' (3.24m x 3.03m)
The second bedroom is located to the front elevation and comprises UPVC double glazed window and radiator to the wall.
Bedroom Two Additional Image
The second bedroom is also fitted with mirror sliding wardrobes.
Bedroom Three - 9' 10'' x 7' 5'' (3.00m x 2.26m)
The third bedroom is located to the side elevation and comprises UPVC double glazed window, radiator to the wall and is also fitted with modern mirror wardrobes.
Bathroom - 7' 4'' x 5' 6'' (2.24m x 1.68m)
The modern bathroom is fitted with a white panel bath with shower over, contemporary tiling to the walls, hand wash basin and low level w.c, UPVC double glazed window and ladder radiator.
Rear Garden
This property benefits from a superb plot and comes with large gardens to the front, side and rear. The rear being enclosed with a patio area and laid to lawn garden.
Garage/Driveway
Attached single garage with a block paved double driveway.
EPC Graph
A full version of the energy performance certificate is available upon request.
Council Tax Band: C
Tenure: Freehold
Interested in this property?
Council tax
First listed
Over a month agoHolsworthy Crescent, Cramlington
Marketed by
Mike Rogerson Estate Agents - Cramlington 6 Cheviot House, Manor Walks Cramlington NE23 6RTPlacebuzz mortgage repayment calculator
Monthly repayment
The Est. Mortgage is for a 25 years repayment mortgage based on a 10% deposit and a 5.5% annual interest. It is only intended as a guide. Make sure you obtain accurate figures from your lender before committing to any mortgage. Your home may be repossessed if you do not keep up repayments on a mortgage.
Holsworthy Crescent, Cramlington - Streetview
DISCLAIMER: Property descriptions and related information displayed on this page are marketing materials provided by Mike Rogerson Estate Agents - Cramlington. Placebuzz does not warrant or accept any responsibility for the accuracy or completeness of the property descriptions or related information provided here and they do not constitute property particulars. Please contact Mike Rogerson Estate Agents - Cramlington for full details and further information.





